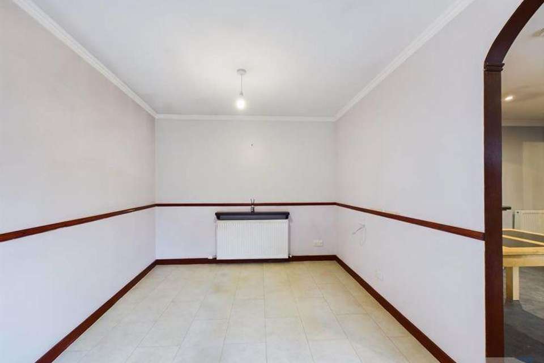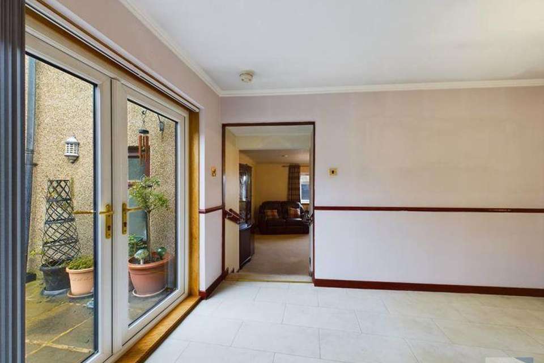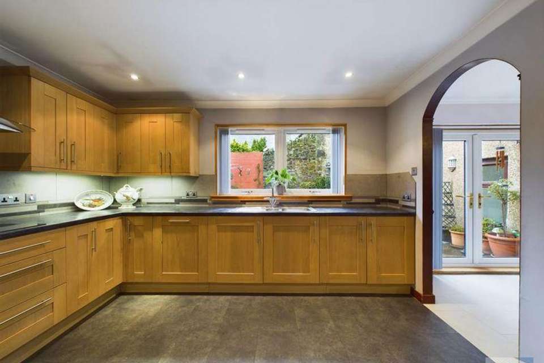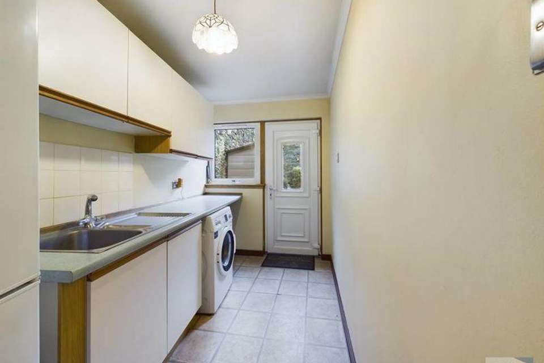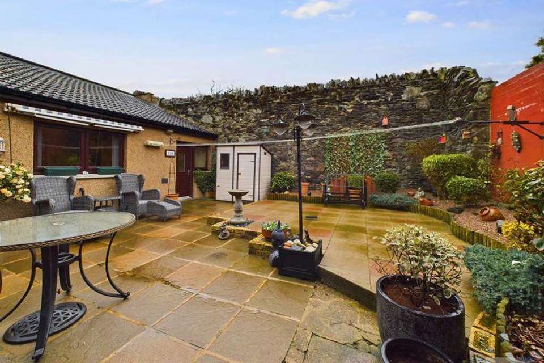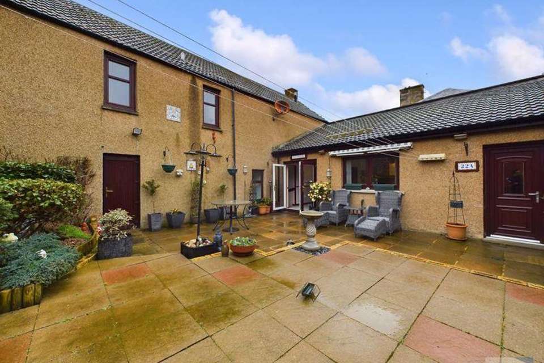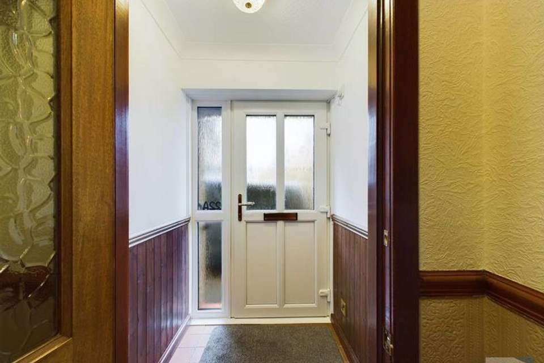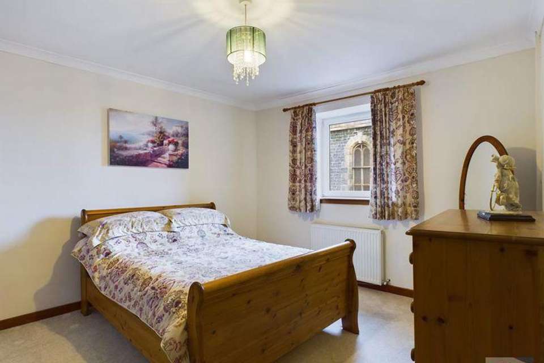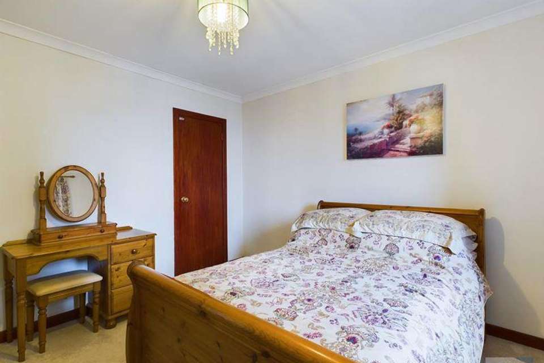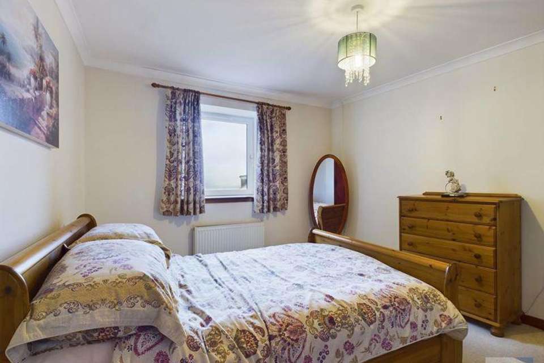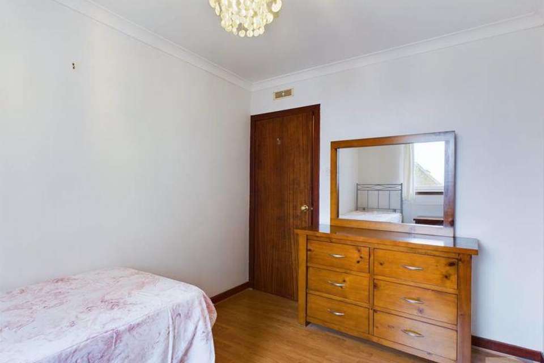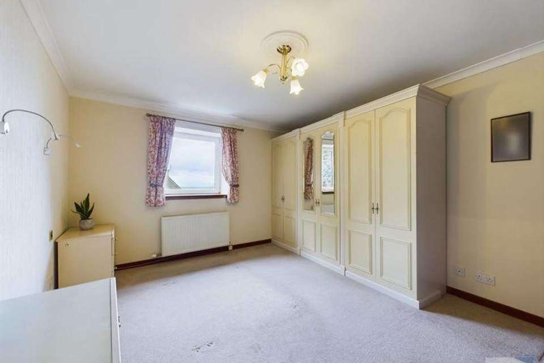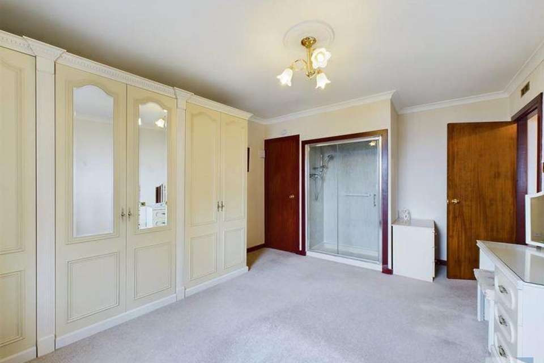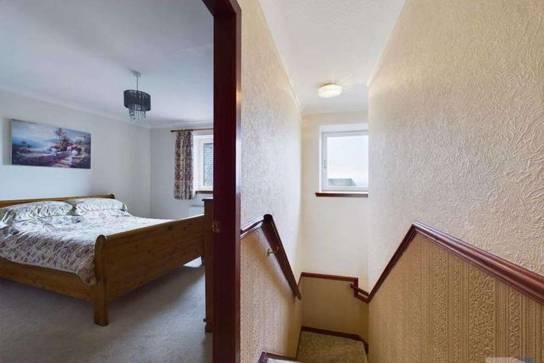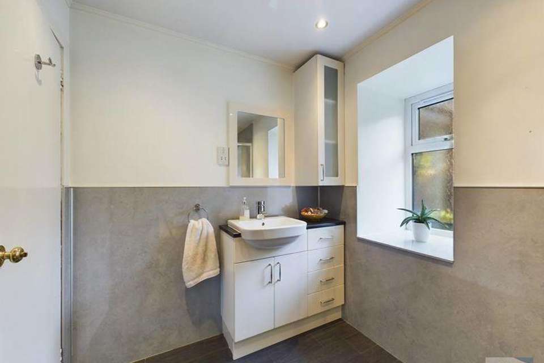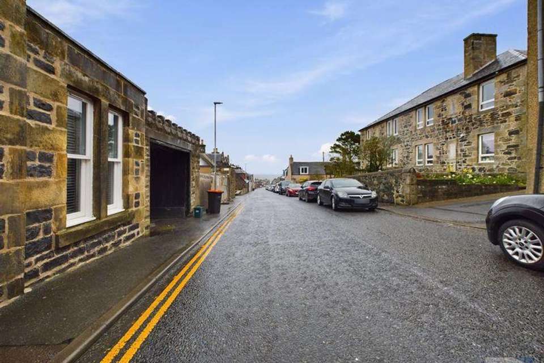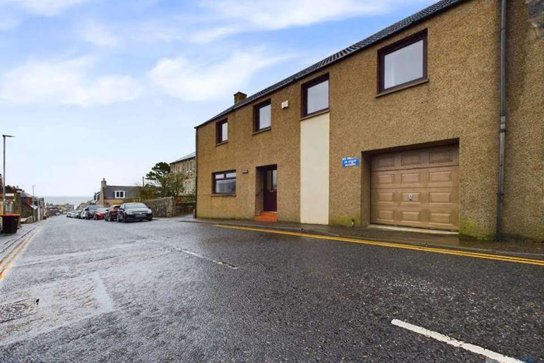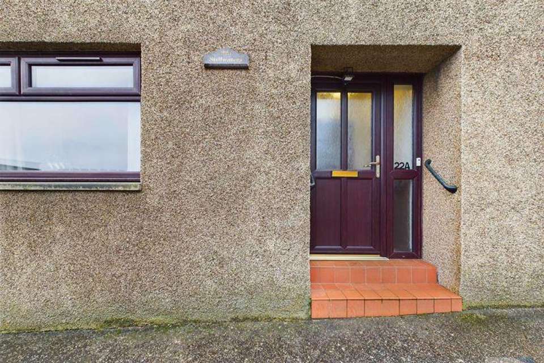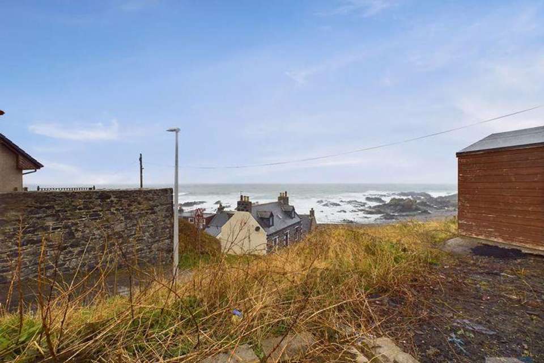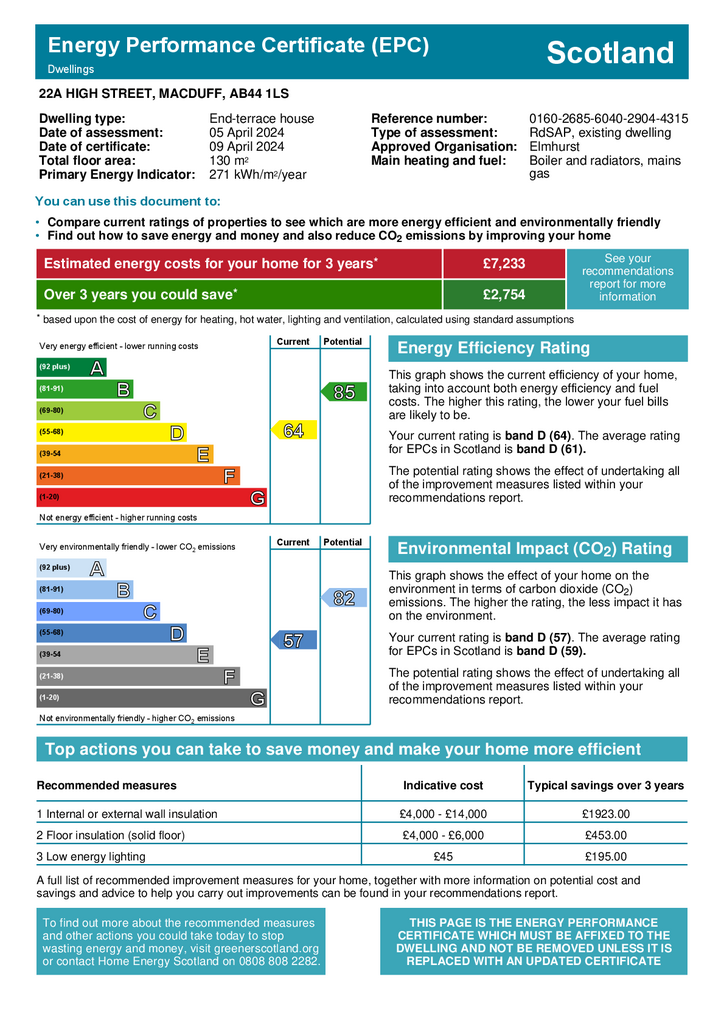3 bedroom semi-detached house for sale
High Street, Macduff AB44semi-detached house
bedrooms
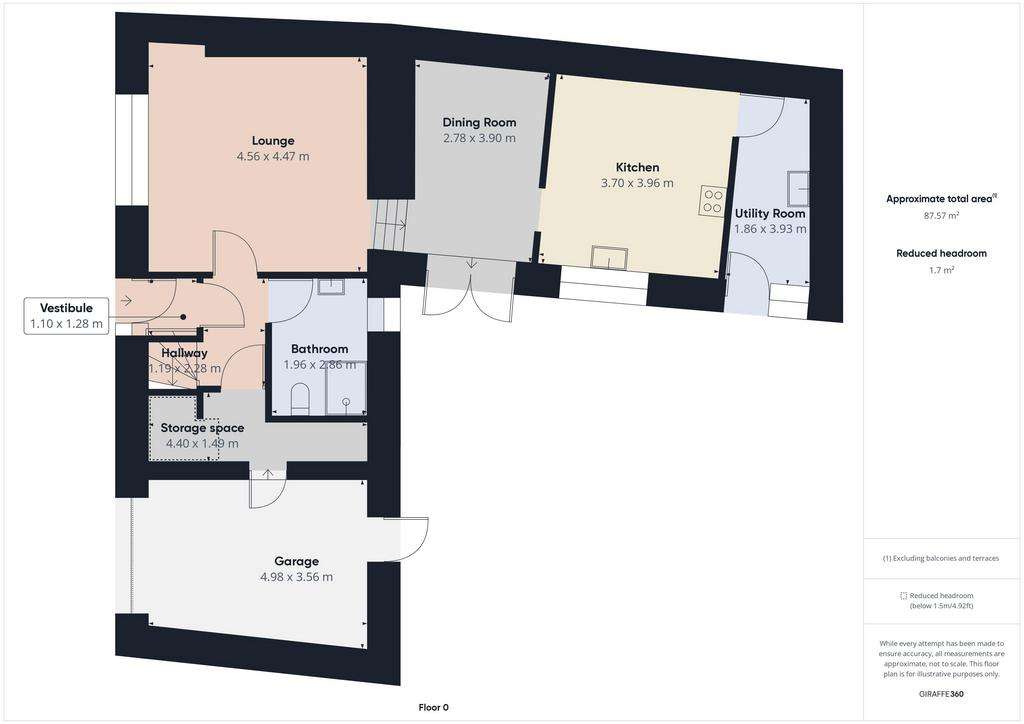
Property photos

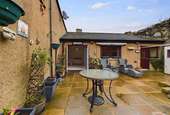

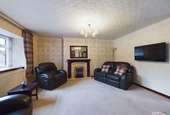
+31
Property description
UNIQUE THREE BEDROOM PROPERTY WITH BEAUTIFUL COURTYARD
WOULD MAKE A WONDERFUL FAMILY HOME
To arrange a viewing contact Lee-Ann Low[use Contact Agent Button].
Lee-Ann Low is excited to introduce 22a High Street, Macduff - STILLWATERS, a charming three-bedroom semi-detached home spanning over 130m2. Perfect for families or young couples embarking on a new chapter, this property features an open-plan living lounge and a dining/kitchen area that seamlessly transitions to an indoor/outdoor courtyard.
Highlights of this home include double glazing, a recently renovated bathroom, a warranty-covered boiler, and a private enclosed courtyard for peace and tranquility. Additionally, there is a modern shower room and a convenient single garage with an electric door.
Don't miss the chance to explore this exceptional property - it's sure to capture interest from discerning buyers.
Location
Macduff is a charming seaside town located on the Moray Firth, close to where the River Deveron meets the sea. The town features various local shops, library services, and top-notch educational and recreational amenities, such as golf courses in Macduff and nearby Banff, just over a mile away. Additionally, Macduff boasts a harbor and a marine aquarium. Aberdeen is around 45 miles away from Macduff.
Directions
Here are the directions from Turriff:
1. Head south on the A947 for approximately 9 miles.
2. Turn right and continue straight for some what distance
3. Turn right onto High Street.
4. Number 22a is located on the right clearly marked with a for sale board.
Accommodation
Vestibule, Lounge, Dining Room, Kitchen, Utility Room, Shower Room, back hallway, Garage.
Upper Floor
Bedroom 1, WC, Large walk in cupboard, Bedroom 2, Bedroom 3.
Vestibule
The vestibule is where you enter through the front door, providing space for footwear before proceeding through the partially glazed door into the entrance hallway.
Entrance Hallway
The entrance hallway serves as the gateway to all accommodations, featuring wall-to-wall carpeting and ceiling lighting.
Lounge
The lounge boasts a spacious layout and features a large window offering views of the front of the property. It also includes an electric fireplace, carpet flooring, and ceiling lighting. Steps lead to the dining area, creating a seamless open-plan living space.
Dining area
The dining area is a wonderful space featuring French doors that open onto the courtyard, creating a seamless indoor-outdoor living experience. It boasts a tiled floor, ceiling lighting, and a wall-mounted radiator. Additionally, the dining area flows seamlessly into the open plan living space and kitchen.
Kitchen
The kitchen is a spacious room filled with natural light streaming in through the large window that offers a lovely view of the courtyard. It features oak-style cabinetry with striking countertops, an oven and hob with an extractor hood, and an integrated dishwasher.
Utility room
The utility room is spacious, featuring a window and a door that opens onto the courtyard. It includes cabinetry, a sink, ample space for appliances, tiled flooring, and lighting.
Shower Room
The family bathroom is spacious and recently upgraded, featuring a large shower cubicle, toilet, and a wash hand basin with white cabinetry. It is adorned with aqua panels, a towel rail, and a sizable privacy window.
The back hallway
The back hallway preceding the garage is quite spacious and great for storage purposes.
Garage
The garage is equipped with an electric door and features a new UPVC door that provides access to the courtyard. Additionally, the garage contains the fuse box.
Bedroom One
Bedroom one is situated at the beginning of the upper floor. It is a spacious room with a large window offering scenic sea views. This room includes a walk-in cupboard, is fully carpeted, has ample lighting, and is equipped with a wall-mounted radiator.
Bedroom Two
Bedroom 2 is a spacious dormitory with a walk-in closet. It features a window offering beautiful sea views. The room is carpeted and equipped with lighting and a wall-mounted radiator.
Bedroom Three
Bedroom 3 features built-in cupboards, a shower cubicle, a cupboard housing the boiler, carpet flooring, lighting fixtures, and a wall-mounted radiator.
wc
The washroom has a toilet and a sink, featuring white cabinetry with a mirror and a shaving point. It also includes a privacy window and an electric heater.
Outside
The property features a lovely enclosed courtyard that can be accessed through French doors, a utility door, or the garage door. This peaceful space is ideal for entertaining. Parking options include street parking in front of the property or using the garage if needed.
EPC
D
COUNCIL TAX BAND
D
To arrange a viewing contact Lee-Ann Low on[use Contact Agent Button].
These particulars do not constitute any part of an offer or contract. All statements contained therein, while believed to be correct, are not guaranteed. All measurements are approximate. Intending purchasers must satisfy themselves by inspection or otherwise, as to the accuracy of each of the statements contained in these particulars
Council Tax Band: D
Tenure: Freehold
WOULD MAKE A WONDERFUL FAMILY HOME
To arrange a viewing contact Lee-Ann Low[use Contact Agent Button].
Lee-Ann Low is excited to introduce 22a High Street, Macduff - STILLWATERS, a charming three-bedroom semi-detached home spanning over 130m2. Perfect for families or young couples embarking on a new chapter, this property features an open-plan living lounge and a dining/kitchen area that seamlessly transitions to an indoor/outdoor courtyard.
Highlights of this home include double glazing, a recently renovated bathroom, a warranty-covered boiler, and a private enclosed courtyard for peace and tranquility. Additionally, there is a modern shower room and a convenient single garage with an electric door.
Don't miss the chance to explore this exceptional property - it's sure to capture interest from discerning buyers.
Location
Macduff is a charming seaside town located on the Moray Firth, close to where the River Deveron meets the sea. The town features various local shops, library services, and top-notch educational and recreational amenities, such as golf courses in Macduff and nearby Banff, just over a mile away. Additionally, Macduff boasts a harbor and a marine aquarium. Aberdeen is around 45 miles away from Macduff.
Directions
Here are the directions from Turriff:
1. Head south on the A947 for approximately 9 miles.
2. Turn right and continue straight for some what distance
3. Turn right onto High Street.
4. Number 22a is located on the right clearly marked with a for sale board.
Accommodation
Vestibule, Lounge, Dining Room, Kitchen, Utility Room, Shower Room, back hallway, Garage.
Upper Floor
Bedroom 1, WC, Large walk in cupboard, Bedroom 2, Bedroom 3.
Vestibule
The vestibule is where you enter through the front door, providing space for footwear before proceeding through the partially glazed door into the entrance hallway.
Entrance Hallway
The entrance hallway serves as the gateway to all accommodations, featuring wall-to-wall carpeting and ceiling lighting.
Lounge
The lounge boasts a spacious layout and features a large window offering views of the front of the property. It also includes an electric fireplace, carpet flooring, and ceiling lighting. Steps lead to the dining area, creating a seamless open-plan living space.
Dining area
The dining area is a wonderful space featuring French doors that open onto the courtyard, creating a seamless indoor-outdoor living experience. It boasts a tiled floor, ceiling lighting, and a wall-mounted radiator. Additionally, the dining area flows seamlessly into the open plan living space and kitchen.
Kitchen
The kitchen is a spacious room filled with natural light streaming in through the large window that offers a lovely view of the courtyard. It features oak-style cabinetry with striking countertops, an oven and hob with an extractor hood, and an integrated dishwasher.
Utility room
The utility room is spacious, featuring a window and a door that opens onto the courtyard. It includes cabinetry, a sink, ample space for appliances, tiled flooring, and lighting.
Shower Room
The family bathroom is spacious and recently upgraded, featuring a large shower cubicle, toilet, and a wash hand basin with white cabinetry. It is adorned with aqua panels, a towel rail, and a sizable privacy window.
The back hallway
The back hallway preceding the garage is quite spacious and great for storage purposes.
Garage
The garage is equipped with an electric door and features a new UPVC door that provides access to the courtyard. Additionally, the garage contains the fuse box.
Bedroom One
Bedroom one is situated at the beginning of the upper floor. It is a spacious room with a large window offering scenic sea views. This room includes a walk-in cupboard, is fully carpeted, has ample lighting, and is equipped with a wall-mounted radiator.
Bedroom Two
Bedroom 2 is a spacious dormitory with a walk-in closet. It features a window offering beautiful sea views. The room is carpeted and equipped with lighting and a wall-mounted radiator.
Bedroom Three
Bedroom 3 features built-in cupboards, a shower cubicle, a cupboard housing the boiler, carpet flooring, lighting fixtures, and a wall-mounted radiator.
wc
The washroom has a toilet and a sink, featuring white cabinetry with a mirror and a shaving point. It also includes a privacy window and an electric heater.
Outside
The property features a lovely enclosed courtyard that can be accessed through French doors, a utility door, or the garage door. This peaceful space is ideal for entertaining. Parking options include street parking in front of the property or using the garage if needed.
EPC
D
COUNCIL TAX BAND
D
To arrange a viewing contact Lee-Ann Low on[use Contact Agent Button].
These particulars do not constitute any part of an offer or contract. All statements contained therein, while believed to be correct, are not guaranteed. All measurements are approximate. Intending purchasers must satisfy themselves by inspection or otherwise, as to the accuracy of each of the statements contained in these particulars
Council Tax Band: D
Tenure: Freehold
Interested in this property?
Council tax
First listed
2 weeks agoEnergy Performance Certificate
High Street, Macduff AB44
Marketed by
Low & Partners - Aberdeen Fueltone Ellon, Aberdeenshire AB41 6AUPlacebuzz mortgage repayment calculator
Monthly repayment
The Est. Mortgage is for a 25 years repayment mortgage based on a 10% deposit and a 5.5% annual interest. It is only intended as a guide. Make sure you obtain accurate figures from your lender before committing to any mortgage. Your home may be repossessed if you do not keep up repayments on a mortgage.
High Street, Macduff AB44 - Streetview
DISCLAIMER: Property descriptions and related information displayed on this page are marketing materials provided by Low & Partners - Aberdeen. Placebuzz does not warrant or accept any responsibility for the accuracy or completeness of the property descriptions or related information provided here and they do not constitute property particulars. Please contact Low & Partners - Aberdeen for full details and further information.








