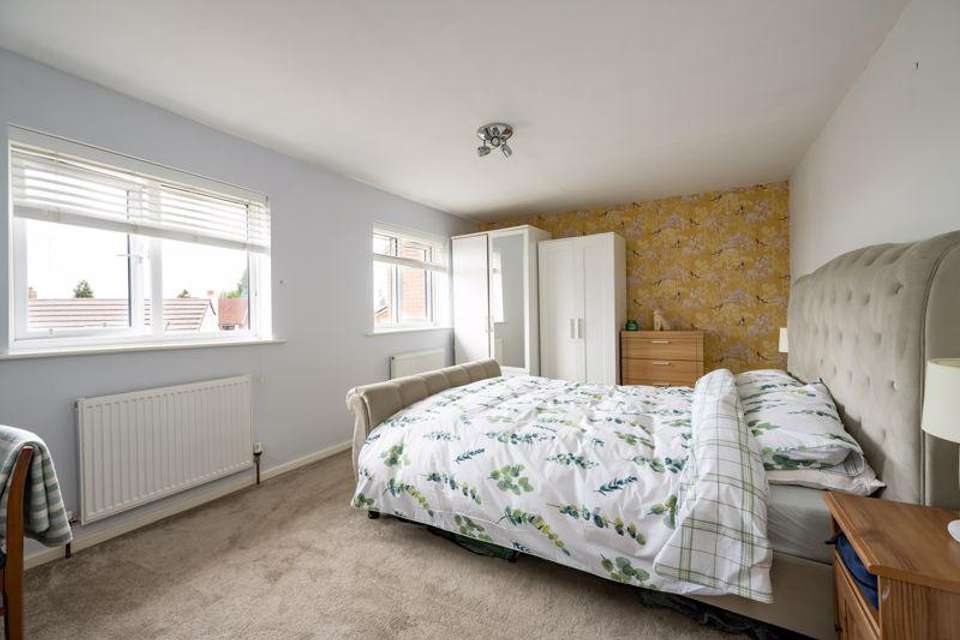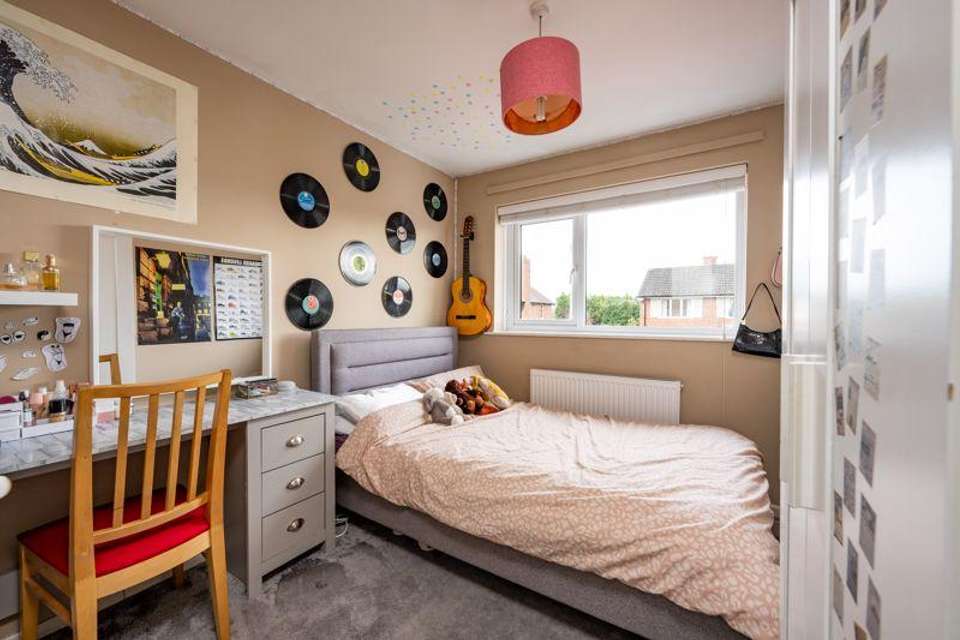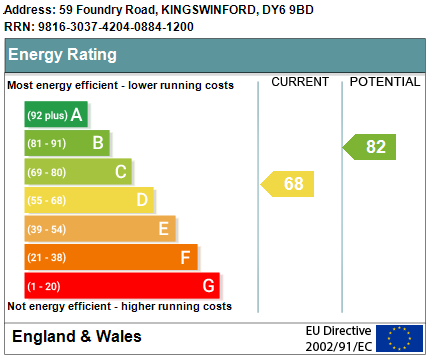3 bedroom semi-detached house for sale
Foundry Road, Kingswinfordsemi-detached house
bedrooms
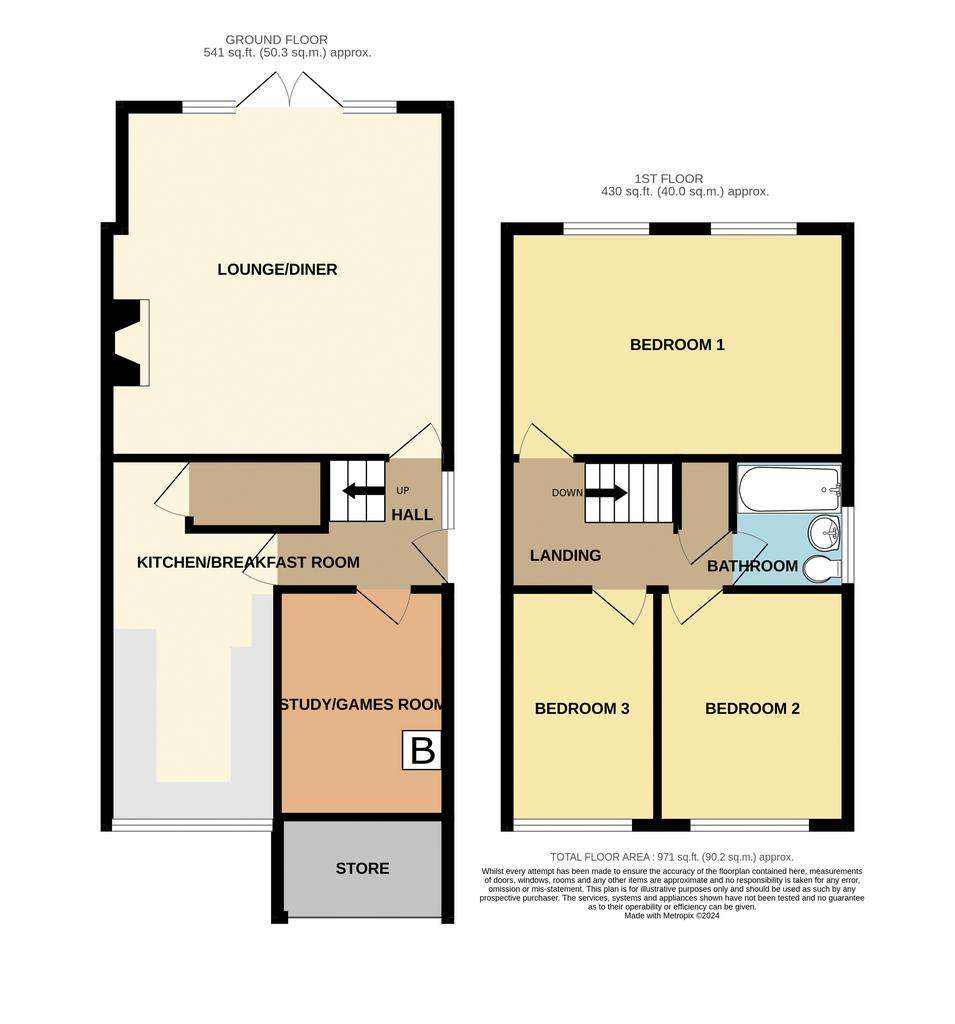
Property photos

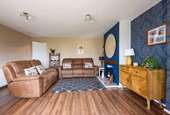


+17
Property description
Beautifully presented and in MOVE IN CONDITION, this fine home stands in a small road in a peaceful location on a level plot. With access to local amenities at Wall Heath Village and good schools, this is a rare opportunity and an early inspection is highly recommended.Internally, the much improved family accommodation enjoys a generous living room with dining area having large picture windows overlooking the landscaped garden. A beautiful kitchen has been re-fitted to include integrated appliances and there is a garage coonversion which has not been subject to building regulation approval and is currently used as a snug.On the first floor there are three well proportioned bedrooms and a re-fitted bathroom.The property has a double width driveway to the front elevation, double glazing and central heating. There is an attractive landscaped rear garden, mainly laid to lawn and patio area.This is an outstanding family home in a quiet residential neighbourhood of Wall Heath, being ideally placed for excellent schools and local shops.Really must be viewed to be appreciated.EPC: D68Council Tax is Band C with Dudley MBC
ENTRANCE HALL
SPACIOUS LOUNGE/DINING AREA (REAR) - 16' 1'' x 15' 6'' (4.90m x 4.72m)
BREAKFAST KITCHEN (FRONT) - 16' 9'' x 7' 7'' (5.10m x 2.31m)
With integrated oven, hob and filter hood
GARAGE CONVERSION (Currently used as a SNUG) - 10' 5'' x 7' 1'' (3.17m x 2.16m)
(This conversion has not been subject to building regulation approval)
FIRST FLOOR LANDING
BEDROOM NO. 1 (REAR) - 15' 6'' x 10' 8'' (4.72m x 3.25m)
BEDROOM NO. 2 (FRONT) - 10' 8'' x 8' 6'' (3.25m x 2.59m)
BEDROOM NO. 3 (FRONT) - 10' 7'' x 6' 2'' (3.22m x 1.88m)
RE-FITTED BATHROOM (SIDE) - 5' 9'' x 5' 4'' (1.75m x 1.62m)
DRIVEWAY
Double width driveway to front elevation
REAR GARDENS
Council Tax Band: C
Tenure: Freehold
ENTRANCE HALL
SPACIOUS LOUNGE/DINING AREA (REAR) - 16' 1'' x 15' 6'' (4.90m x 4.72m)
BREAKFAST KITCHEN (FRONT) - 16' 9'' x 7' 7'' (5.10m x 2.31m)
With integrated oven, hob and filter hood
GARAGE CONVERSION (Currently used as a SNUG) - 10' 5'' x 7' 1'' (3.17m x 2.16m)
(This conversion has not been subject to building regulation approval)
FIRST FLOOR LANDING
BEDROOM NO. 1 (REAR) - 15' 6'' x 10' 8'' (4.72m x 3.25m)
BEDROOM NO. 2 (FRONT) - 10' 8'' x 8' 6'' (3.25m x 2.59m)
BEDROOM NO. 3 (FRONT) - 10' 7'' x 6' 2'' (3.22m x 1.88m)
RE-FITTED BATHROOM (SIDE) - 5' 9'' x 5' 4'' (1.75m x 1.62m)
DRIVEWAY
Double width driveway to front elevation
REAR GARDENS
Council Tax Band: C
Tenure: Freehold
Interested in this property?
Council tax
First listed
3 weeks agoEnergy Performance Certificate
Foundry Road, Kingswinford
Marketed by
Andrew Cole Estate Agents - Kingswinford 12 Townsend Place Kingswinford, West Midlands DY6 9JLPlacebuzz mortgage repayment calculator
Monthly repayment
The Est. Mortgage is for a 25 years repayment mortgage based on a 10% deposit and a 5.5% annual interest. It is only intended as a guide. Make sure you obtain accurate figures from your lender before committing to any mortgage. Your home may be repossessed if you do not keep up repayments on a mortgage.
Foundry Road, Kingswinford - Streetview
DISCLAIMER: Property descriptions and related information displayed on this page are marketing materials provided by Andrew Cole Estate Agents - Kingswinford. Placebuzz does not warrant or accept any responsibility for the accuracy or completeness of the property descriptions or related information provided here and they do not constitute property particulars. Please contact Andrew Cole Estate Agents - Kingswinford for full details and further information.








