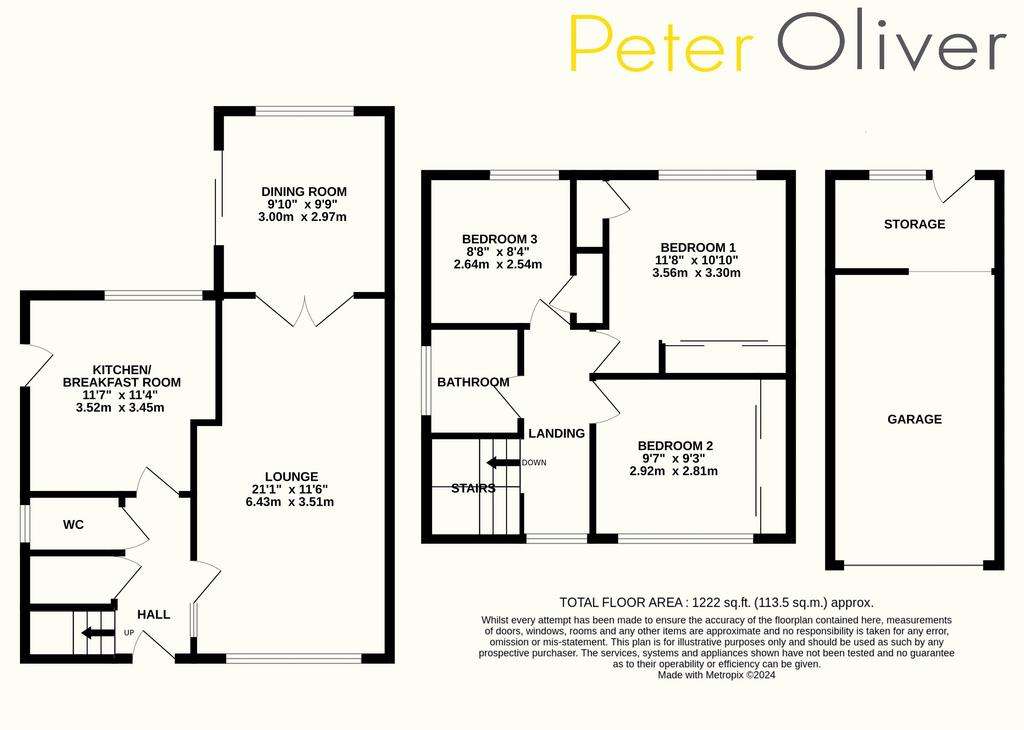3 bedroom detached house for sale
Rocks Park Road, Uckfielddetached house
bedrooms

Property photos




+18
Property description
This three bedroom detached family property benefits from being updated by the current owners to a high and modern standard, and has current planning permission for a two storey rear extension, enclosed front porch and extended driveway - WD/2023/1501/F. The ground floor comprises a spacious entrance hall with w/c to side and leads to the kitchen which is contemporary in style, modern and well appointed, providing ample worktop areas with high quality built in integrated appliances, breakfast bar seating, and ample storage, finished to a high standard. A large well presented dual aspect lounge, with marble and oak fireplace with double doors leading to a dining room with panoramic garden views and sliding door access to the patio seating area. Arranged on the first floor are three well-proportioned bedrooms. The master comprises of bespoke fitted wardrobe storage with modular components, and a separate built in wardrobe, with a newly fitted carpet. Bedroom two is also a double benefitting from bespoke fitted wardrobe with modular storage components, a recently fitted new floor, and built in window blinds. The third bedroom is well proportioned and is currently set up as a home office enjoying multiple plug points, a built in cupboard, also benefitting from a newly fitted carpet. The master bathroom has a full size chrome towel rail, P shape bath with waterfall taps, rainfall shower head and separate hand held shower head. The wonderful west facing garden which is not overlooked, is well maintained and set up, with multiple seating areas including a spacious patio area and a hand built pergola (2022) positioned at the top of the garden allowing for various sun traps all day long. There are three well maintained raised beds, multiple flower beds with established roses, bulbs and more. Multiple shrubs, including a pear, peach and blackcurrant bush all beginning to produce fruit. In addition, there is a mature rockery and pond, shed and greenhouse. To add to everything this house has to offer, there is a double garage with rear workshop and a double drive, all of which is situated within the highly desirable Rocks Park Development that is walking distance of Uckfield high street, mainline train station, and schooling for all ages.
Council Tax Band: E
Tenure: Freehold
Council Tax Band: E
Tenure: Freehold
Interested in this property?
Council tax
First listed
3 weeks agoEnergy Performance Certificate
Rocks Park Road, Uckfield
Marketed by
Peter Oliver Homes - Uckfield 103 High Street Uckfield TN22 1RNPlacebuzz mortgage repayment calculator
Monthly repayment
The Est. Mortgage is for a 25 years repayment mortgage based on a 10% deposit and a 5.5% annual interest. It is only intended as a guide. Make sure you obtain accurate figures from your lender before committing to any mortgage. Your home may be repossessed if you do not keep up repayments on a mortgage.
Rocks Park Road, Uckfield - Streetview
DISCLAIMER: Property descriptions and related information displayed on this page are marketing materials provided by Peter Oliver Homes - Uckfield. Placebuzz does not warrant or accept any responsibility for the accuracy or completeness of the property descriptions or related information provided here and they do not constitute property particulars. Please contact Peter Oliver Homes - Uckfield for full details and further information.























