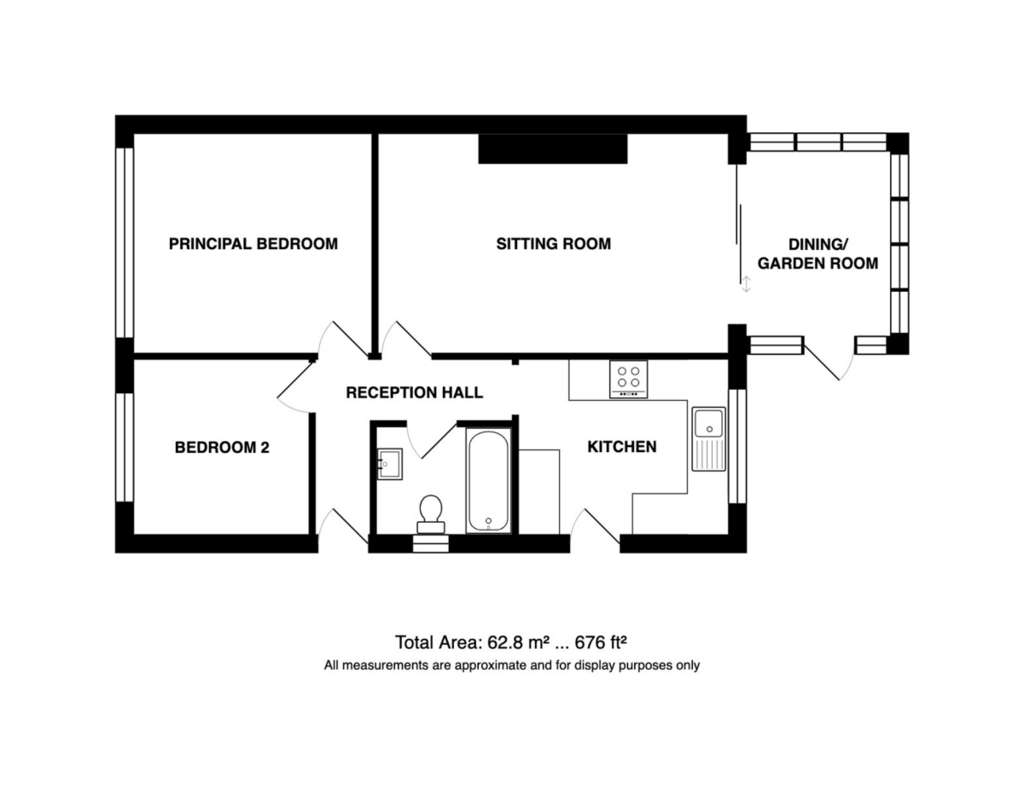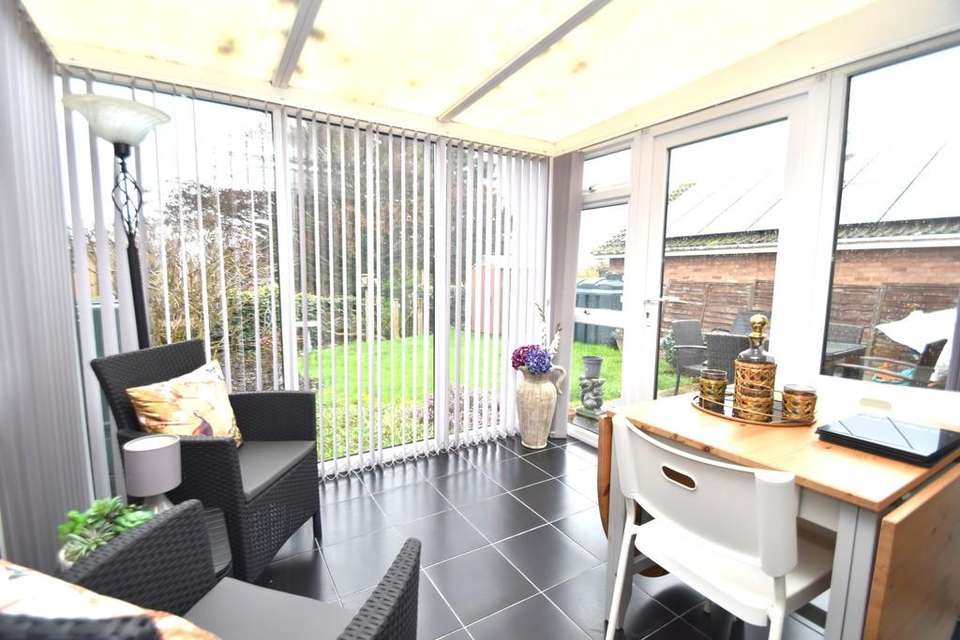2 bedroom semi-detached bungalow for sale
Beck Close, Holt NR25bungalow
bedrooms

Property photos




+5
Property description
Location Weybourne is an historic village on the North Norfolk coast some 3 miles from Sheringham and 4 miles from Holt. The village is well served with a first class cafe shop and superb public house and restaurant -The Ship. Further attractions include the Poppy Line Steam Railway which runs from Sheringham to Holt stopping at Weybourne station the setting for many films and TV programs, shingle beaches which stretch to Blakeney Point where you can visit the seals in their natural habitat. Nearby are the National Trust grounds of Sheringham Hall.
Sheringham and Holt offer an excellent range of both national chains and independent shops serving every day needs alongside restaurants and public houses, theatre, library, supermarkets and modern health centre. Train and bus services run from Sheringham to Norwich and other nearby towns. There is plenty to enjoy there including the blue flag beach, swimming pool and leisure centre and an 18 hole cliff top golf course.
Description Probably constructed around 1970 this established semi-detached bungalow has been improved over the years with the addition of a garden room overlooking the secluded west facing rear garden. The present owners have decorated and built an attractive brick fireplace in the comfortable sitting room to accommodate a wood burning stove. The already mentioned garden room also works as a dining room and is ideal for those sunny but chilly Spring and Autumn days. The kitchen is well fitted and gives access to a timber workshop/store. There are two bedrooms, one good double and single both sharing a bathroom.
The garden is longer than you realise when viewing from the property. At the end of the lawn timber steps lead down a bank to Spring Beck, a small stream!
uPVC entrance door to:
Reception Hall 8' 9" x 2' 10" (2.67m x 0.86m) Plus 7' 3" x 2' 11" Radiator with radiator cover, access to roof space with Loft ladder part boarded floor and light, attractive tiled floor, inset ceiling downlights.
Sitting Room 15' 11" x 10' 11" (4.85m x 3.33m) (Rear Aspect) Attractive brick fireplace with oaks surround and recess housing a wood-burning stove on tiled hearth, TV and telephone points, radiator and cover, attractive oak flooring, inset ceiling downlights, sliding patio doors.
GARDEN/DINING ROOM 9' 3" x 7' 10" (2.82m x 2.39m) With glazed door to the rear garden and tiled floor.
Kitchen 10' 7" x 8' 9" (3.23m x 2.67m) (Rear Aspect) Attractively fitted and comprising inset single-drainer stainless steel sink unit with mixer tap, cupboard and integrated dishwasher under, further base cupboard and drawer units with work surfaces over, inset four-ring electric hob and built under electric oven, cooker point, double radiator, part tiled walls, grant oiled fired boiler, which serves the central heating and domestic hot water, space for tumble dryer and space for upright fridge freezer, range of matching wall cupboards to include brush stainless steel extractor hood, vinyl flooring, ceiling coving, door to store/workshop.
Principal Bedroom 11' 9" x 11' 0" (3.58m x 3.35m) (Front Aspect) With double radiator, TV point, carpet and ceiling coving.
Bedroom 2 8' 10" x 8' 9" (2.69m x 2.67m) (Front Aspect) Radiator, TV point, laminated flooring, ceiling coving.
Bathroom 6' 9" x 5' 4" (2.06m x 1.63m) (Side Aspect) With white contemporary suite comprising of panel bath with mixer tap and independent Triton shower over and to shower screen, pedestal hand basin and low level WC, chrome heated tower radiator, fully tiled walls, extract fan, tiled floor and ceiling coving.
Outside There is a good sized garden to the front of the property, which is predominantly laid to gravel to provide off street parking for two vehicles. Paved and concrete driveway to the side of the property. There is also a gravelled area with established shrubs. Attached to the bungalow is a workshop oblique store, 12'6" x 7'11", with UPVC double glazed doors to the front and rear gardens, workbench, and ample space for appliances. The attractive rear garden has a good sized paved patio adjoining the bungalow with an area of lawn beyond with border of shrubs. There is also an oil storage tank and garden shed. Beyond the lawned area, timber steps lead down to a further area of sloping garden, which leads down to an attractive deck.
Services Mains water, electricity & drainage are available. Oil Central Heating.
Local Authority/Council Tax North Norfolk District Council, Holt Road, Cromer, Norfolk, NR27 9EN
[use Contact Agent Button]
Tax Band: TBC
EPC Rating The Energy Rating for this property is C. A full Energy Performance Certificate is available on request
Important Agent Note Intending purchasers will be asked to provide original Identity Documentation and Proof of Address before solicitors are instructed.
We Are Here To Help If your interest in this property is dependent on anything about the property or its surroundings which are not referred to in these sales particulars, please contact us before viewing and we will do our best to answer any questions you may have.
Sheringham and Holt offer an excellent range of both national chains and independent shops serving every day needs alongside restaurants and public houses, theatre, library, supermarkets and modern health centre. Train and bus services run from Sheringham to Norwich and other nearby towns. There is plenty to enjoy there including the blue flag beach, swimming pool and leisure centre and an 18 hole cliff top golf course.
Description Probably constructed around 1970 this established semi-detached bungalow has been improved over the years with the addition of a garden room overlooking the secluded west facing rear garden. The present owners have decorated and built an attractive brick fireplace in the comfortable sitting room to accommodate a wood burning stove. The already mentioned garden room also works as a dining room and is ideal for those sunny but chilly Spring and Autumn days. The kitchen is well fitted and gives access to a timber workshop/store. There are two bedrooms, one good double and single both sharing a bathroom.
The garden is longer than you realise when viewing from the property. At the end of the lawn timber steps lead down a bank to Spring Beck, a small stream!
uPVC entrance door to:
Reception Hall 8' 9" x 2' 10" (2.67m x 0.86m) Plus 7' 3" x 2' 11" Radiator with radiator cover, access to roof space with Loft ladder part boarded floor and light, attractive tiled floor, inset ceiling downlights.
Sitting Room 15' 11" x 10' 11" (4.85m x 3.33m) (Rear Aspect) Attractive brick fireplace with oaks surround and recess housing a wood-burning stove on tiled hearth, TV and telephone points, radiator and cover, attractive oak flooring, inset ceiling downlights, sliding patio doors.
GARDEN/DINING ROOM 9' 3" x 7' 10" (2.82m x 2.39m) With glazed door to the rear garden and tiled floor.
Kitchen 10' 7" x 8' 9" (3.23m x 2.67m) (Rear Aspect) Attractively fitted and comprising inset single-drainer stainless steel sink unit with mixer tap, cupboard and integrated dishwasher under, further base cupboard and drawer units with work surfaces over, inset four-ring electric hob and built under electric oven, cooker point, double radiator, part tiled walls, grant oiled fired boiler, which serves the central heating and domestic hot water, space for tumble dryer and space for upright fridge freezer, range of matching wall cupboards to include brush stainless steel extractor hood, vinyl flooring, ceiling coving, door to store/workshop.
Principal Bedroom 11' 9" x 11' 0" (3.58m x 3.35m) (Front Aspect) With double radiator, TV point, carpet and ceiling coving.
Bedroom 2 8' 10" x 8' 9" (2.69m x 2.67m) (Front Aspect) Radiator, TV point, laminated flooring, ceiling coving.
Bathroom 6' 9" x 5' 4" (2.06m x 1.63m) (Side Aspect) With white contemporary suite comprising of panel bath with mixer tap and independent Triton shower over and to shower screen, pedestal hand basin and low level WC, chrome heated tower radiator, fully tiled walls, extract fan, tiled floor and ceiling coving.
Outside There is a good sized garden to the front of the property, which is predominantly laid to gravel to provide off street parking for two vehicles. Paved and concrete driveway to the side of the property. There is also a gravelled area with established shrubs. Attached to the bungalow is a workshop oblique store, 12'6" x 7'11", with UPVC double glazed doors to the front and rear gardens, workbench, and ample space for appliances. The attractive rear garden has a good sized paved patio adjoining the bungalow with an area of lawn beyond with border of shrubs. There is also an oil storage tank and garden shed. Beyond the lawned area, timber steps lead down to a further area of sloping garden, which leads down to an attractive deck.
Services Mains water, electricity & drainage are available. Oil Central Heating.
Local Authority/Council Tax North Norfolk District Council, Holt Road, Cromer, Norfolk, NR27 9EN
[use Contact Agent Button]
Tax Band: TBC
EPC Rating The Energy Rating for this property is C. A full Energy Performance Certificate is available on request
Important Agent Note Intending purchasers will be asked to provide original Identity Documentation and Proof of Address before solicitors are instructed.
We Are Here To Help If your interest in this property is dependent on anything about the property or its surroundings which are not referred to in these sales particulars, please contact us before viewing and we will do our best to answer any questions you may have.
Interested in this property?
Council tax
First listed
3 weeks agoEnergy Performance Certificate
Beck Close, Holt NR25
Marketed by
Watsons - North Norfolk 58 Station Road Sheringham NR26 8RGPlacebuzz mortgage repayment calculator
Monthly repayment
The Est. Mortgage is for a 25 years repayment mortgage based on a 10% deposit and a 5.5% annual interest. It is only intended as a guide. Make sure you obtain accurate figures from your lender before committing to any mortgage. Your home may be repossessed if you do not keep up repayments on a mortgage.
Beck Close, Holt NR25 - Streetview
DISCLAIMER: Property descriptions and related information displayed on this page are marketing materials provided by Watsons - North Norfolk. Placebuzz does not warrant or accept any responsibility for the accuracy or completeness of the property descriptions or related information provided here and they do not constitute property particulars. Please contact Watsons - North Norfolk for full details and further information.










