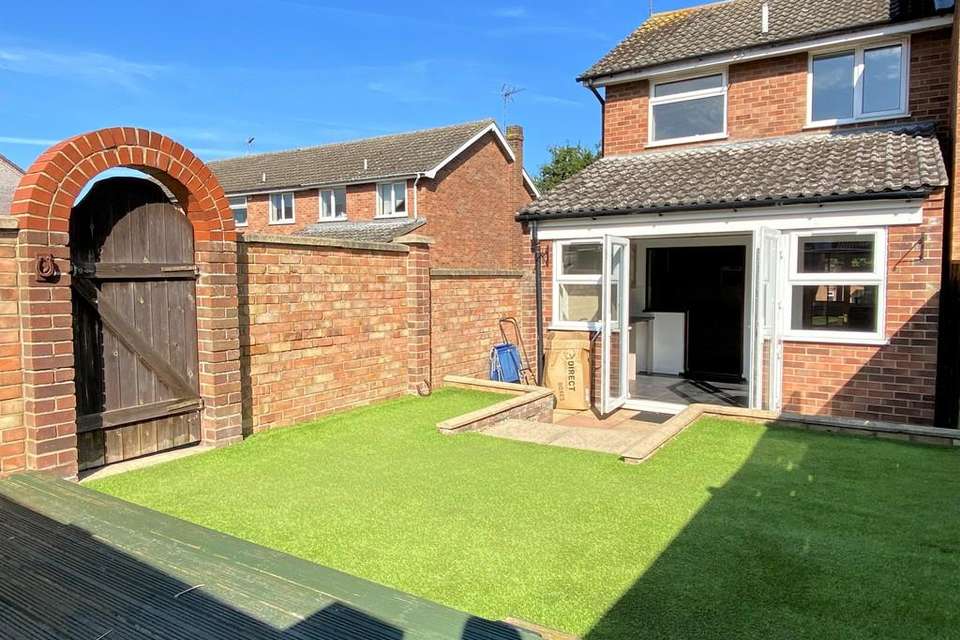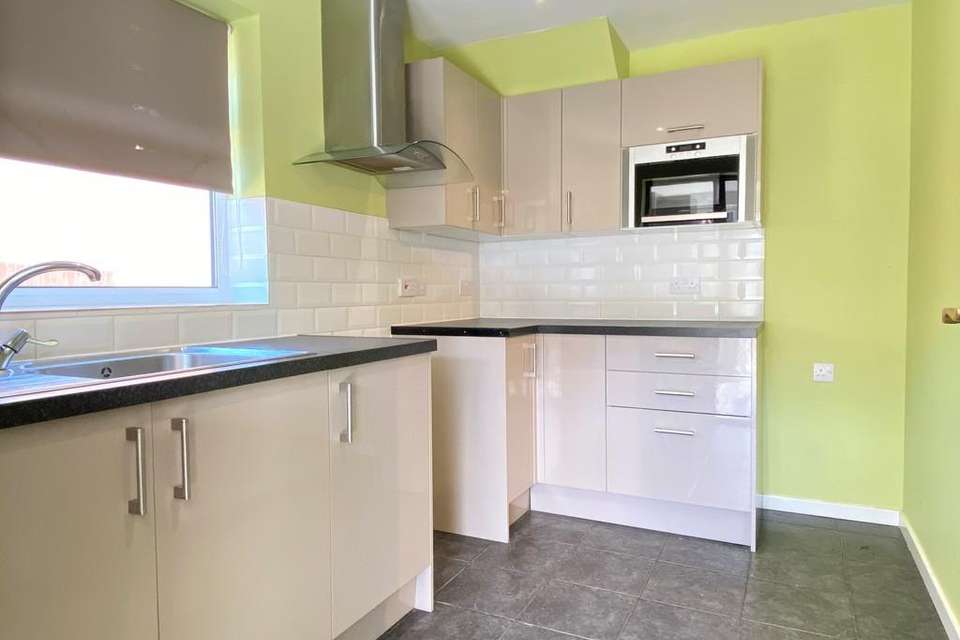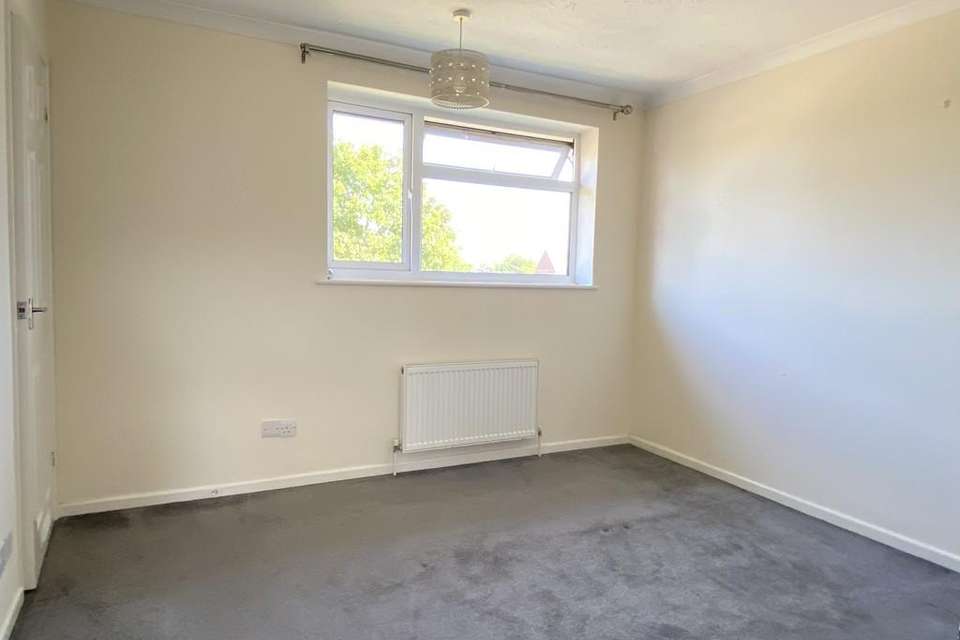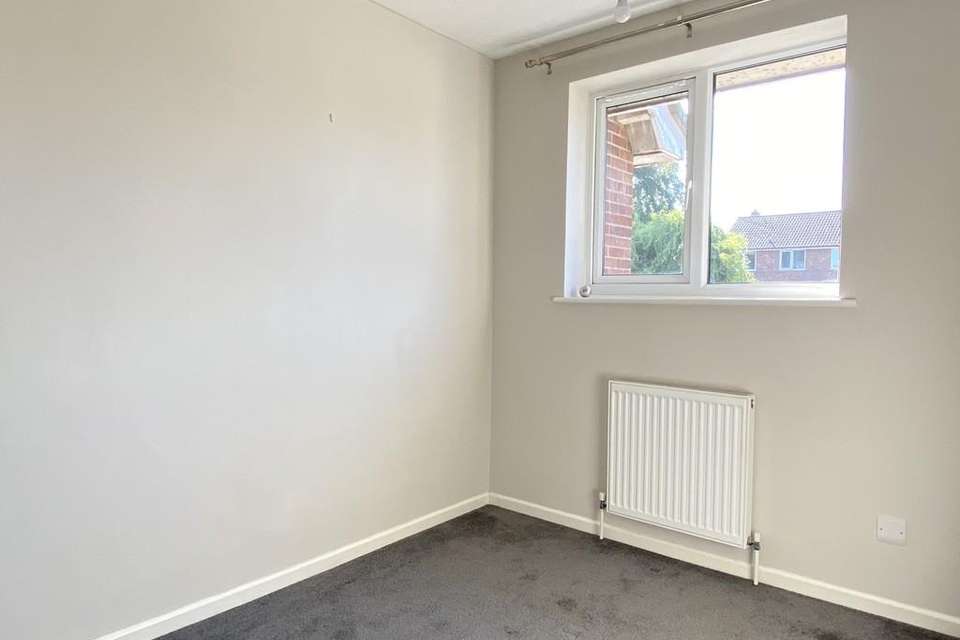2 bedroom end of terrace house for sale
Bulls Row, Northrepps NR27terraced house
bedrooms
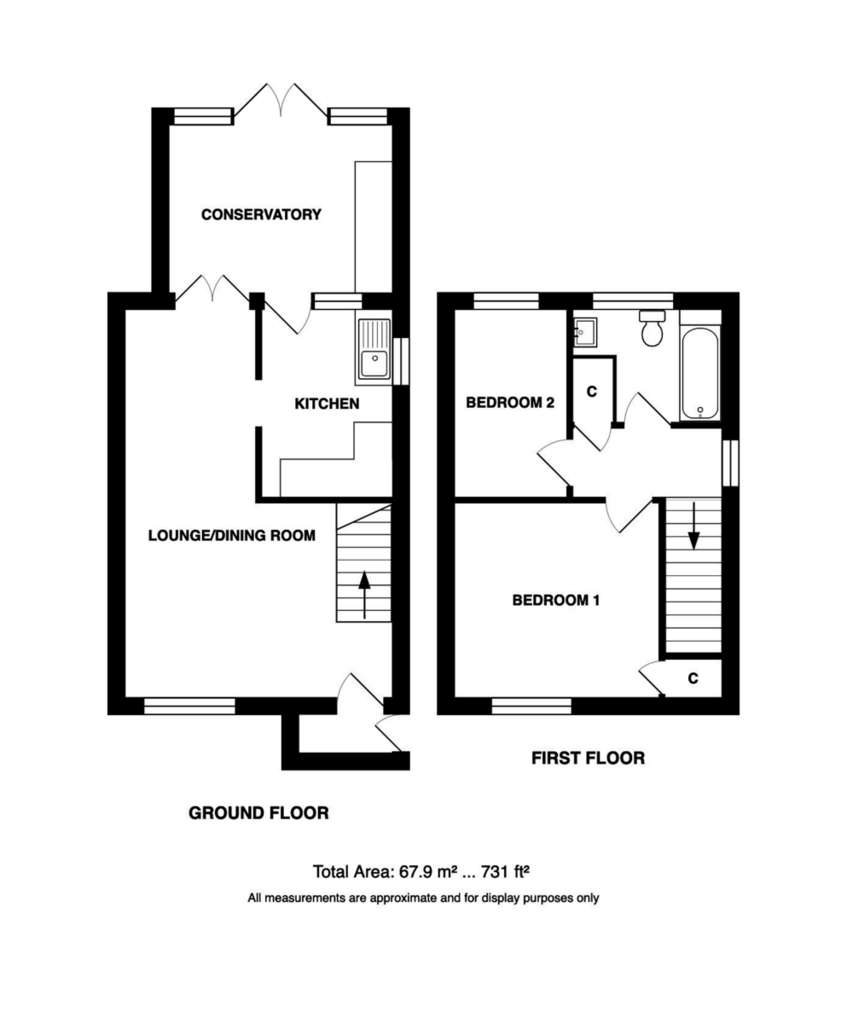
Property photos




+6
Property description
Location Northrepps is a most attractive North Norfolk village with church, village hall, primary school and a popular pub with restaurant, The Foundry Arms. Unusually, the village benefits from a private aerodrome.
Northrepps is ideally positioned for ease of access to both Cromer, 3.1 miles and North Walsham, 8.6 miles where you will find a fine selection of independent shops and galleries, chain retailers, supermarkets, cinema leisure activities, pubs, restaurants & fast food outlets. The beautiful coastal village of Overstrand, on the North Norfolk coast is just 1.5 miles away.
Description This well presented end-terraced house, is nicely situated within a short stroll of the local primary school and Foundry Arms pub. The property has been both a much loved home and later, an investment for the current vendors who, more recently, have been successfully renting it on an assured shorthold tenancy. It would therefore be ideal for a couple or small family as a primary residence or for an investor.
The accommodation is well laid out and comprises an entrance porch, spacious sitting/dining room which leads into a nicely fitted kitchen, a garden room which doubles as a utility and leads to the South facing low maintenance rear garden. Upstairs, there are two bedrooms and a bathroom. There is a further garden to the front of the property and a detached garage, just around the corner. Other benefits include electric central heating and uPVC double glazing.
The property is offered for sale with no onward chain and an internal viewing is recommended to fully appreciate all that it has to offer.
The accommodation comprises;
Porch Entrance door, front and side aspect windows.
Sitting/Dining Room 20' 1" reducing to 10'2" x 14' 4" reducing to 7'0" (6.12m x 4.37m) Front aspect window, stairs to first floor, two radiators, telephone point, TV aerial point, satellite cables, French doors to garden room, further doorway to;
Kitchen 10' 2" x 7' 0" (3.1m x 2.13m) Fitted with a range of modern, gloss fronted base units with working surfaces over, matching wall units, integrated microwave and extractor hood, space for a cooker and slimline fridge/freezer, stainless steel sink with mixer tap and drainer, tiled spashback, tiled flooring, side aspect window, door to:
Garden Room 12' 10" x 8' 4" (3.91m x 2.54m) Fitted with a range of base and wall units to match the kitchen, working surfaces, space and plumbing for a washing machine, glass display units, two radiators, tiled flooring, rear aspect windows and French doors to the garden,
First Floor
Landing Side facing window with obscure glass
Bedroom 1 11' 0" x 10' 5" (3.35m x 3.18m) Built in cupboard, front aspect window, radiator.
Bedroom 2 10' 11" x 6' 11" (3.33m x 2.11m) Rear aspect window, radiator
Bathroom Fitted with a white, three piece suite comprising a pedestal basin, WC, panelled bath with taps, electric shower and screen, tiled surround, rear aspect window with obscure glass, light and shaver point.
Outside The property is situated on a corner plot, with a good sized front garden which is laid to lawn with steps leading to the porch.
To the rear of the property is a South facing garden, landscaped with ease of maintenance in mind, with a patio seating area immediately to the rear of the house and steps leading onto an area of Astroturf. There is a decked area to the rear of the garden and it is fully enclosed by a brick wall and fencing, with a tall gate leading to the pavement at the side.
Just around the corner, is a detached single garage with up and over door.
Services Mains electricity, water and drainage.
Local Authority/Council Tax North Norfolk District Council, Holt Road, Cromer, NR27 9EN.
[use Contact Agent Button]
Tax Band: B
EPC Rating The Energy Rating for this property is E. A full Energy Performance Certificate available on request.
Important Agent Note Intending purchasers will be asked to provide original Identity Documentation and Proof of Address before solicitors are instructed.
We Are Here To Help If your interest in this property is dependent on anything about the property or its surroundings which are not referred to in these sales particulars, please contact us before viewing and we will do our best to answer any questions you may have.
Northrepps is ideally positioned for ease of access to both Cromer, 3.1 miles and North Walsham, 8.6 miles where you will find a fine selection of independent shops and galleries, chain retailers, supermarkets, cinema leisure activities, pubs, restaurants & fast food outlets. The beautiful coastal village of Overstrand, on the North Norfolk coast is just 1.5 miles away.
Description This well presented end-terraced house, is nicely situated within a short stroll of the local primary school and Foundry Arms pub. The property has been both a much loved home and later, an investment for the current vendors who, more recently, have been successfully renting it on an assured shorthold tenancy. It would therefore be ideal for a couple or small family as a primary residence or for an investor.
The accommodation is well laid out and comprises an entrance porch, spacious sitting/dining room which leads into a nicely fitted kitchen, a garden room which doubles as a utility and leads to the South facing low maintenance rear garden. Upstairs, there are two bedrooms and a bathroom. There is a further garden to the front of the property and a detached garage, just around the corner. Other benefits include electric central heating and uPVC double glazing.
The property is offered for sale with no onward chain and an internal viewing is recommended to fully appreciate all that it has to offer.
The accommodation comprises;
Porch Entrance door, front and side aspect windows.
Sitting/Dining Room 20' 1" reducing to 10'2" x 14' 4" reducing to 7'0" (6.12m x 4.37m) Front aspect window, stairs to first floor, two radiators, telephone point, TV aerial point, satellite cables, French doors to garden room, further doorway to;
Kitchen 10' 2" x 7' 0" (3.1m x 2.13m) Fitted with a range of modern, gloss fronted base units with working surfaces over, matching wall units, integrated microwave and extractor hood, space for a cooker and slimline fridge/freezer, stainless steel sink with mixer tap and drainer, tiled spashback, tiled flooring, side aspect window, door to:
Garden Room 12' 10" x 8' 4" (3.91m x 2.54m) Fitted with a range of base and wall units to match the kitchen, working surfaces, space and plumbing for a washing machine, glass display units, two radiators, tiled flooring, rear aspect windows and French doors to the garden,
First Floor
Landing Side facing window with obscure glass
Bedroom 1 11' 0" x 10' 5" (3.35m x 3.18m) Built in cupboard, front aspect window, radiator.
Bedroom 2 10' 11" x 6' 11" (3.33m x 2.11m) Rear aspect window, radiator
Bathroom Fitted with a white, three piece suite comprising a pedestal basin, WC, panelled bath with taps, electric shower and screen, tiled surround, rear aspect window with obscure glass, light and shaver point.
Outside The property is situated on a corner plot, with a good sized front garden which is laid to lawn with steps leading to the porch.
To the rear of the property is a South facing garden, landscaped with ease of maintenance in mind, with a patio seating area immediately to the rear of the house and steps leading onto an area of Astroturf. There is a decked area to the rear of the garden and it is fully enclosed by a brick wall and fencing, with a tall gate leading to the pavement at the side.
Just around the corner, is a detached single garage with up and over door.
Services Mains electricity, water and drainage.
Local Authority/Council Tax North Norfolk District Council, Holt Road, Cromer, NR27 9EN.
[use Contact Agent Button]
Tax Band: B
EPC Rating The Energy Rating for this property is E. A full Energy Performance Certificate available on request.
Important Agent Note Intending purchasers will be asked to provide original Identity Documentation and Proof of Address before solicitors are instructed.
We Are Here To Help If your interest in this property is dependent on anything about the property or its surroundings which are not referred to in these sales particulars, please contact us before viewing and we will do our best to answer any questions you may have.
Interested in this property?
Council tax
First listed
3 weeks agoEnergy Performance Certificate
Bulls Row, Northrepps NR27
Marketed by
Watsons - North Norfolk 58 Station Road Sheringham NR26 8RGPlacebuzz mortgage repayment calculator
Monthly repayment
The Est. Mortgage is for a 25 years repayment mortgage based on a 10% deposit and a 5.5% annual interest. It is only intended as a guide. Make sure you obtain accurate figures from your lender before committing to any mortgage. Your home may be repossessed if you do not keep up repayments on a mortgage.
Bulls Row, Northrepps NR27 - Streetview
DISCLAIMER: Property descriptions and related information displayed on this page are marketing materials provided by Watsons - North Norfolk. Placebuzz does not warrant or accept any responsibility for the accuracy or completeness of the property descriptions or related information provided here and they do not constitute property particulars. Please contact Watsons - North Norfolk for full details and further information.

