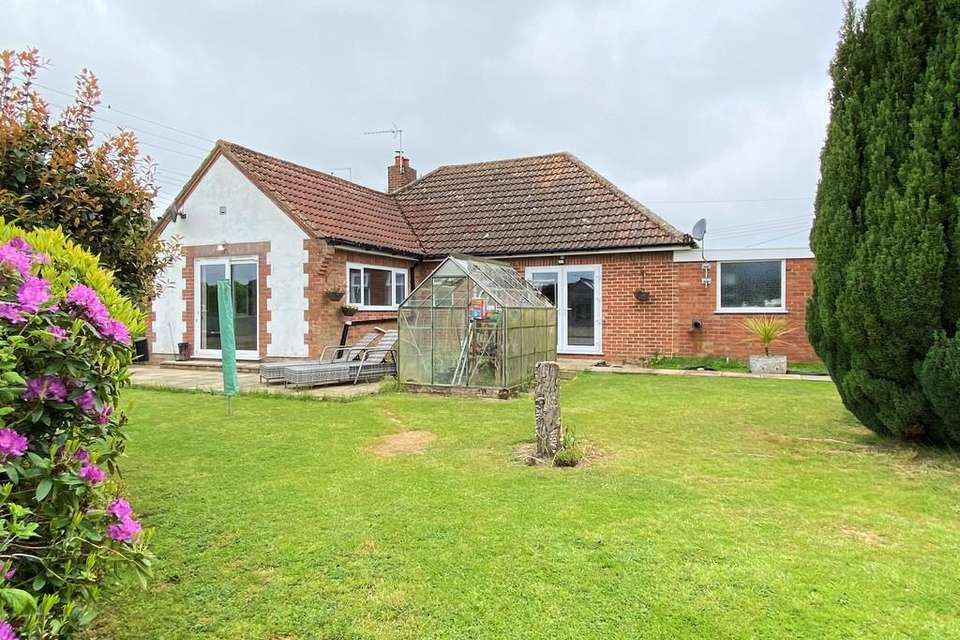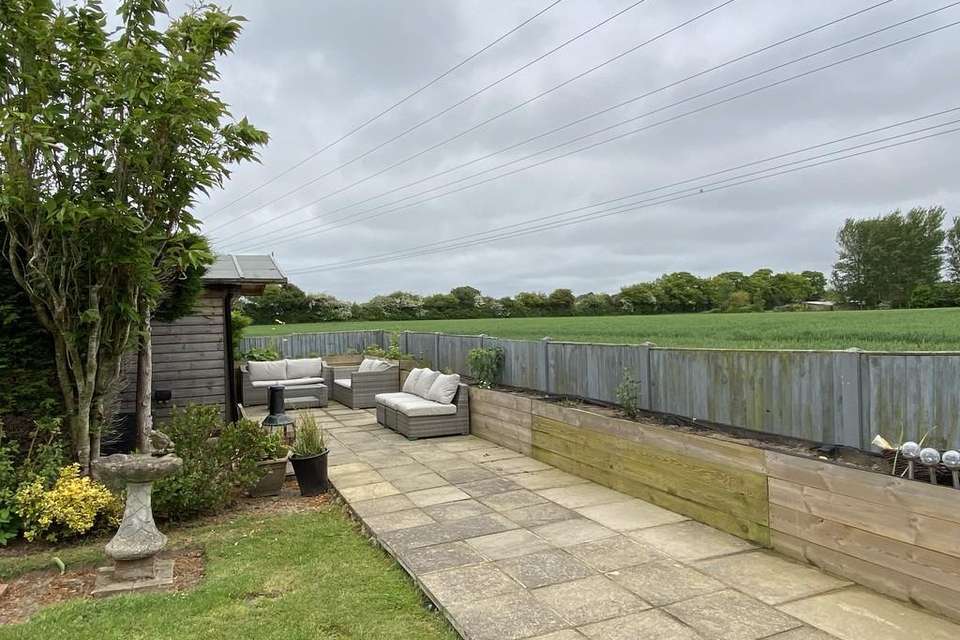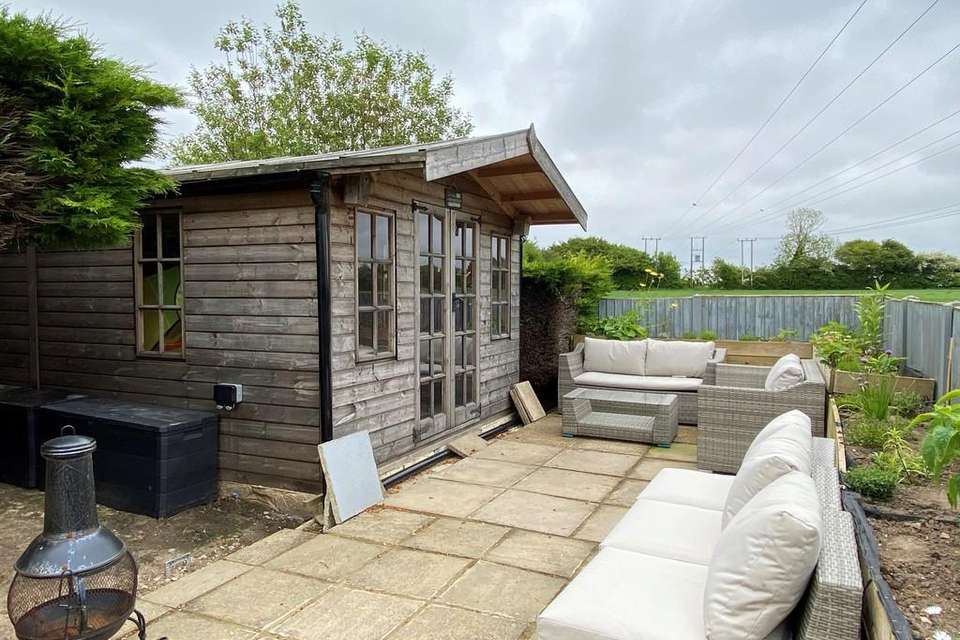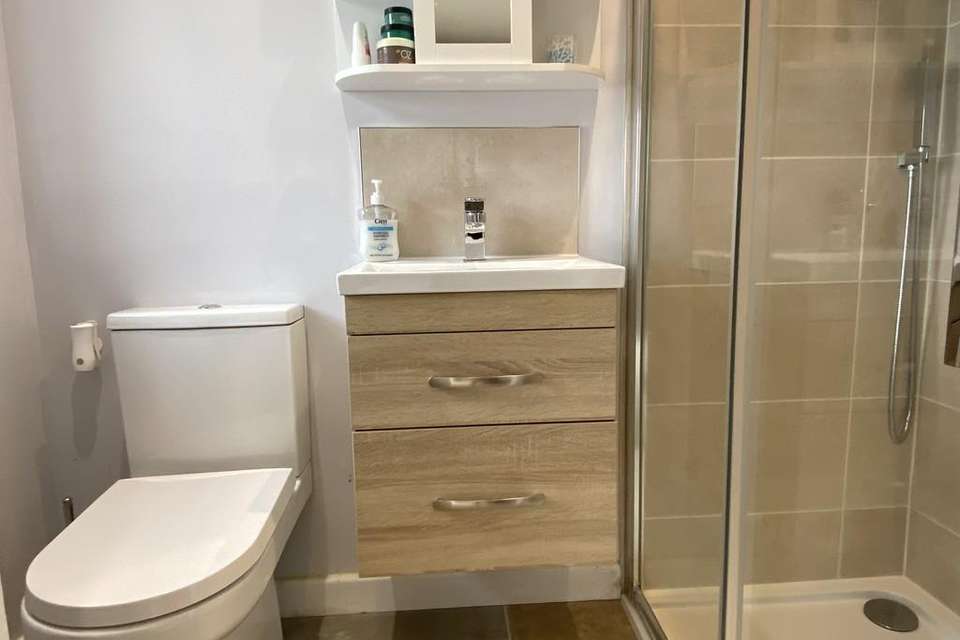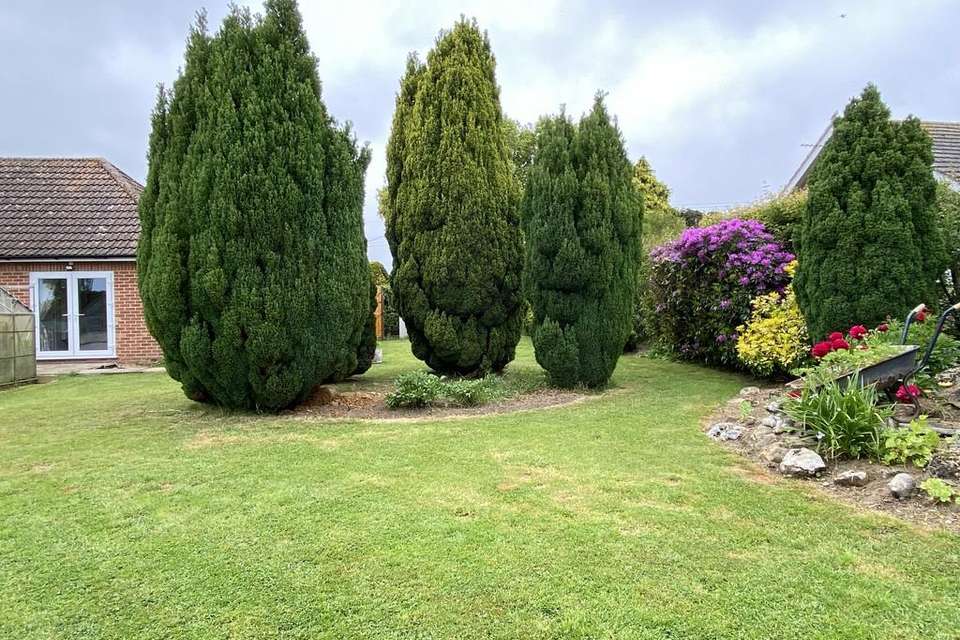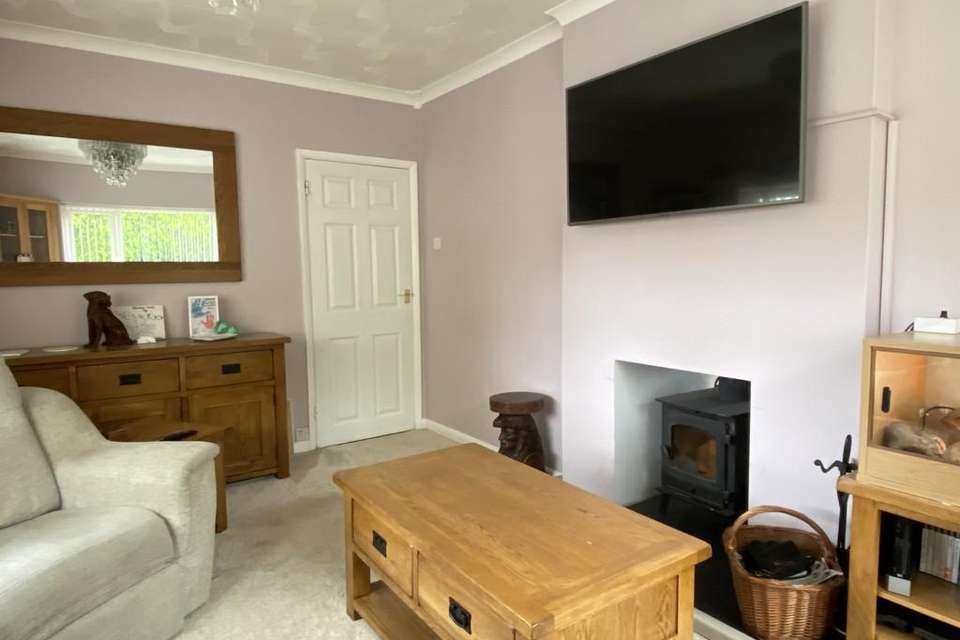2 bedroom detached bungalow for sale
Sheringham Road, West Beckham NR25bungalow
bedrooms
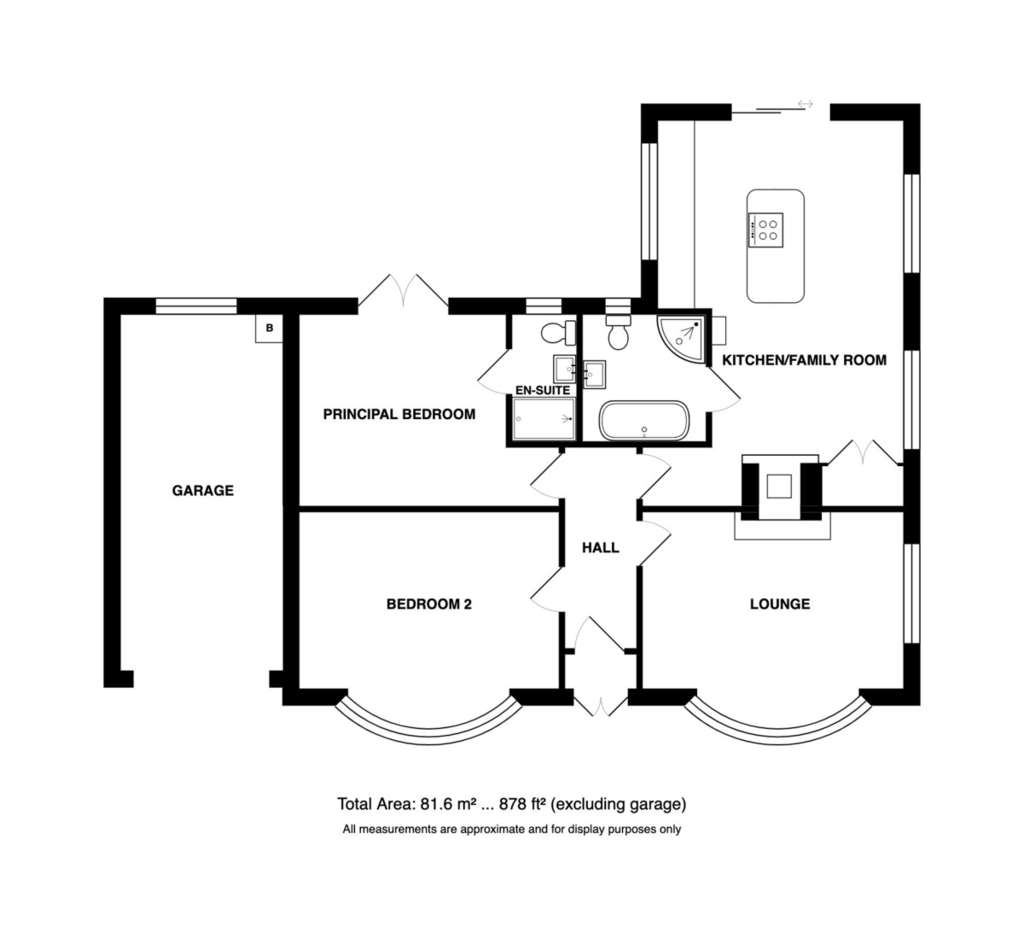
Property photos


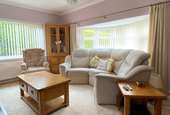
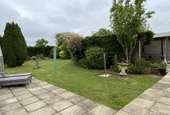
+12
Property description
Location West Beckham is a pretty village just 2.4 miles from Sheringham and the North Norfolk Coast, 4 miles east of the Georgian town of Holt and just 25 miles north-west of Norwich. Within the village there is a popular pub, The Wheatsheaf, which serves both food and real ale. There is a small green close to the village sign, a pretty church and a village hall. The property is also less than one mile from the A148 King's Lynn to Cromer road and of course the delightful National Trust grounds of Sheringham Park. Sheringham, the closest town for amenities, has a healthy number of independent shops serving every day needs together with a Tesco supermarket, primary and secondary schooling including a Sixth Form, a busy theatre and library, modern health centre, dentist and 18-hole cliff top golf course together with regular bus and rail services to the city of Norwich and other nearby towns. There are also some beautiful coastal and woodland walks in the area and the town plays host to several festivals throughout the year.
Description This detached, double bay fronted bungalow was built in the 1950's on a large plot extending to approximately 0.20 acres, on the outskirts of this lovely village in the lovely Norfolk Countryside. The property was refurbished and extended by the current vendors to provide a stylish and elegant home. The accommodation comprises an entrance porch, entrance hall, living room with bay to front, fabulous, light and airy kitchen/family room, with wood burning stove which serves both this room and the living room, two double bedrooms, with an en-suite shower room to the principal bedroom and a family shower room with luxurious double ended bath. The gardens are mature, well tended and include parking for several cars and an 18' timber built summer house, currently used as a leisure space and games room, but would be ideal as a studio or occasional accommodation for visitors. There may be potential to convert the spacious loft or the attached garage into further accommodation, subject to planning and building regulation approval. Other benefits include oil fired central heating, underfloor heating to the bathroom and shower room, and uPVC double glazing.
An internal viewing is highly recommended to fully appreciate all that this property has to offer.
The accommodation comprises:-
uPVC double glazed double doors to:-
Entrance Porch Tiled floor, further uPVC double glazed front door to:-
Entrance Hall Radiator, wooden floor, dado rail, hatch to large insulated loft, door to:-
Lounge 14' 6" x 12' 2" (4.42m x 3.71m) (into bay, reducing to 9' 9") With dual aspect uPVC double glazed windows, double wood burner on slate hearth, serving the lounge and kitchen/family room, tv aerial point.
Kitchen/Family Room 21' 6" x 13' 8" (6.55m x 4.17m) (reducing to 11') A generous light and airy space, fitted with a range of shaker style base units with wood block surfaces over, peninsular unit with breakfast bar housing induction hob and canopy extractor over, eye level single oven and microwave, space and plumbing for dishwasher and washing machine, space for a tumble dryer, single bowl/single drainer sink with mixer tap, space for a large fridge/freezer, two radiators, large cupboard, recessed LED spotlights, triple aspect with three side aspect uPVC double glazed windows and sliding patio doors to the garden offering lovely views over the fields to woodland, wooden flooring, door to:-
Bathroom 7' 2" x 6' 10" (2.18m x 2.08m) Fitted with a contemporary white suite comprising a large double ended bath with mixer tap, pedestal hand basin with mixer tap, low level W.C., curved shower cubicle with mixer shower, drencher head and additional shower hose, part tiled walls, tiled floor, underfloor heating, heated towel rail, rear aspect uPVC double glazed window with obscure glass, recessed LED spotlights.
Principal Bedroom 14' 6" (reducing to 11' 6") x 10' 8" (4.42m x 3.25m) With rear aspect French doors to garden, vertical radiator, tv aerial point, door to:-
En-Suite Shower Room Large shower cubicle with drencher head and separate hose, vanity basin with mixer tap and unit beneath, low level W.C., heated towel rail, rear aspect uPVC double glazed window with obscure glass, extractor fan, recessed LED spotlights, part tiled walls, tiled floor with underfloor heating.
Bedroom 2 14' 7" x 9' 10" (4.44m x 3m) (increasing to 12' 2" into bay) With uPVC double glazed window, exposed wooden floor, two radiators.
Attached Garage 21' 1" x 9' 0" (6.43m x 2.74m) With up and over door, rear aspect window, oil fired boiler providing central heating and domestic hot water, light and power.
Outside The property is accessed via a gravelled driveway providing off road parking for up to five vehicles. The garden is mainly laid to lawn and edged by mature well clipped fir hedges and individually planted conifer trees. There is a side access with gates either side of the property into the generous rear garden. The garden is mainly laid to lawn edged by curved borders planted with an array of beautiful flowers and flowering shrubs and trees. Immediately to the rear of the property is a paved patio area with extends down the side of the right fence to the SUMMERHOUSE (18' x 10') with light and power, with its own RCD unit. There are raised beds around the edge of patio planted with herbs and flowers. The garden fences are kept low to fully appreciate the lovely vista over the countryside which is also enjoyed from the kitchen. There are four mature conifers in the centre of the garden, an outside tap and a GREENHOUSE.
Services Mains electricity, water and drainage.
Local Authority/Council Tax North Norfolk District Council, Holt Road, Cromer, Norfolk, NR27 9EN
[use Contact Agent Button]
Tax Band: D
EPC Rating The Energy Rating for this property is E. A full Energy Performance Certificate is available on request.
Important Agent Note Intending purchasers will be asked to provide original Identity Documentation and Proof of Address before solicitors are instructed.
We Are Here To Help If your interest in this property is dependent on anything about the property or its surroundings which are not referred to in these sales particulars, please contact us before viewing and we will do our best to answer any questions you may have.
Description This detached, double bay fronted bungalow was built in the 1950's on a large plot extending to approximately 0.20 acres, on the outskirts of this lovely village in the lovely Norfolk Countryside. The property was refurbished and extended by the current vendors to provide a stylish and elegant home. The accommodation comprises an entrance porch, entrance hall, living room with bay to front, fabulous, light and airy kitchen/family room, with wood burning stove which serves both this room and the living room, two double bedrooms, with an en-suite shower room to the principal bedroom and a family shower room with luxurious double ended bath. The gardens are mature, well tended and include parking for several cars and an 18' timber built summer house, currently used as a leisure space and games room, but would be ideal as a studio or occasional accommodation for visitors. There may be potential to convert the spacious loft or the attached garage into further accommodation, subject to planning and building regulation approval. Other benefits include oil fired central heating, underfloor heating to the bathroom and shower room, and uPVC double glazing.
An internal viewing is highly recommended to fully appreciate all that this property has to offer.
The accommodation comprises:-
uPVC double glazed double doors to:-
Entrance Porch Tiled floor, further uPVC double glazed front door to:-
Entrance Hall Radiator, wooden floor, dado rail, hatch to large insulated loft, door to:-
Lounge 14' 6" x 12' 2" (4.42m x 3.71m) (into bay, reducing to 9' 9") With dual aspect uPVC double glazed windows, double wood burner on slate hearth, serving the lounge and kitchen/family room, tv aerial point.
Kitchen/Family Room 21' 6" x 13' 8" (6.55m x 4.17m) (reducing to 11') A generous light and airy space, fitted with a range of shaker style base units with wood block surfaces over, peninsular unit with breakfast bar housing induction hob and canopy extractor over, eye level single oven and microwave, space and plumbing for dishwasher and washing machine, space for a tumble dryer, single bowl/single drainer sink with mixer tap, space for a large fridge/freezer, two radiators, large cupboard, recessed LED spotlights, triple aspect with three side aspect uPVC double glazed windows and sliding patio doors to the garden offering lovely views over the fields to woodland, wooden flooring, door to:-
Bathroom 7' 2" x 6' 10" (2.18m x 2.08m) Fitted with a contemporary white suite comprising a large double ended bath with mixer tap, pedestal hand basin with mixer tap, low level W.C., curved shower cubicle with mixer shower, drencher head and additional shower hose, part tiled walls, tiled floor, underfloor heating, heated towel rail, rear aspect uPVC double glazed window with obscure glass, recessed LED spotlights.
Principal Bedroom 14' 6" (reducing to 11' 6") x 10' 8" (4.42m x 3.25m) With rear aspect French doors to garden, vertical radiator, tv aerial point, door to:-
En-Suite Shower Room Large shower cubicle with drencher head and separate hose, vanity basin with mixer tap and unit beneath, low level W.C., heated towel rail, rear aspect uPVC double glazed window with obscure glass, extractor fan, recessed LED spotlights, part tiled walls, tiled floor with underfloor heating.
Bedroom 2 14' 7" x 9' 10" (4.44m x 3m) (increasing to 12' 2" into bay) With uPVC double glazed window, exposed wooden floor, two radiators.
Attached Garage 21' 1" x 9' 0" (6.43m x 2.74m) With up and over door, rear aspect window, oil fired boiler providing central heating and domestic hot water, light and power.
Outside The property is accessed via a gravelled driveway providing off road parking for up to five vehicles. The garden is mainly laid to lawn and edged by mature well clipped fir hedges and individually planted conifer trees. There is a side access with gates either side of the property into the generous rear garden. The garden is mainly laid to lawn edged by curved borders planted with an array of beautiful flowers and flowering shrubs and trees. Immediately to the rear of the property is a paved patio area with extends down the side of the right fence to the SUMMERHOUSE (18' x 10') with light and power, with its own RCD unit. There are raised beds around the edge of patio planted with herbs and flowers. The garden fences are kept low to fully appreciate the lovely vista over the countryside which is also enjoyed from the kitchen. There are four mature conifers in the centre of the garden, an outside tap and a GREENHOUSE.
Services Mains electricity, water and drainage.
Local Authority/Council Tax North Norfolk District Council, Holt Road, Cromer, Norfolk, NR27 9EN
[use Contact Agent Button]
Tax Band: D
EPC Rating The Energy Rating for this property is E. A full Energy Performance Certificate is available on request.
Important Agent Note Intending purchasers will be asked to provide original Identity Documentation and Proof of Address before solicitors are instructed.
We Are Here To Help If your interest in this property is dependent on anything about the property or its surroundings which are not referred to in these sales particulars, please contact us before viewing and we will do our best to answer any questions you may have.
Interested in this property?
Council tax
First listed
3 weeks agoEnergy Performance Certificate
Sheringham Road, West Beckham NR25
Marketed by
Watsons - North Norfolk 58 Station Road Sheringham NR26 8RGPlacebuzz mortgage repayment calculator
Monthly repayment
The Est. Mortgage is for a 25 years repayment mortgage based on a 10% deposit and a 5.5% annual interest. It is only intended as a guide. Make sure you obtain accurate figures from your lender before committing to any mortgage. Your home may be repossessed if you do not keep up repayments on a mortgage.
Sheringham Road, West Beckham NR25 - Streetview
DISCLAIMER: Property descriptions and related information displayed on this page are marketing materials provided by Watsons - North Norfolk. Placebuzz does not warrant or accept any responsibility for the accuracy or completeness of the property descriptions or related information provided here and they do not constitute property particulars. Please contact Watsons - North Norfolk for full details and further information.

