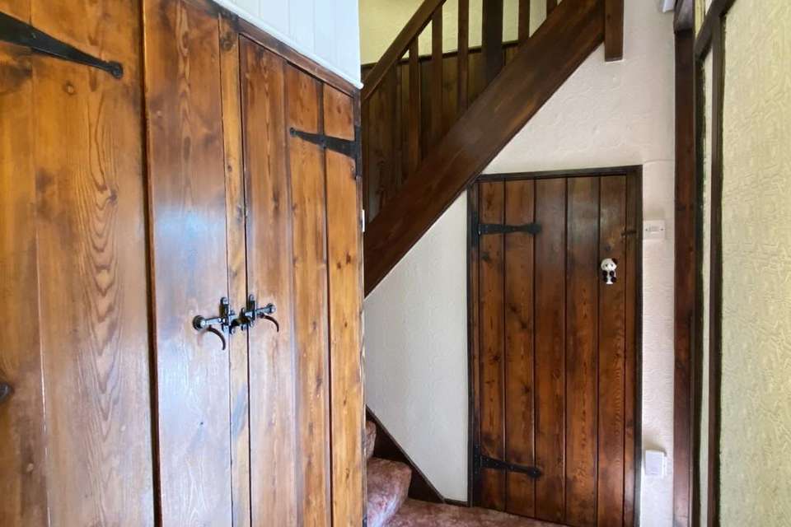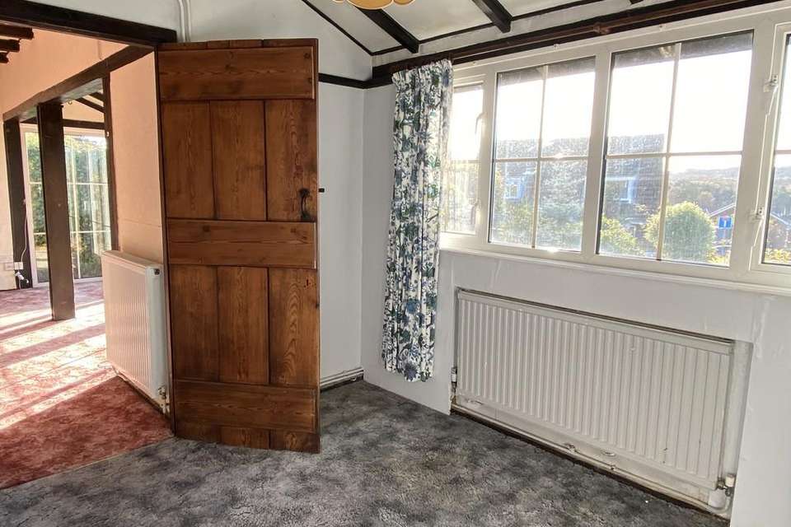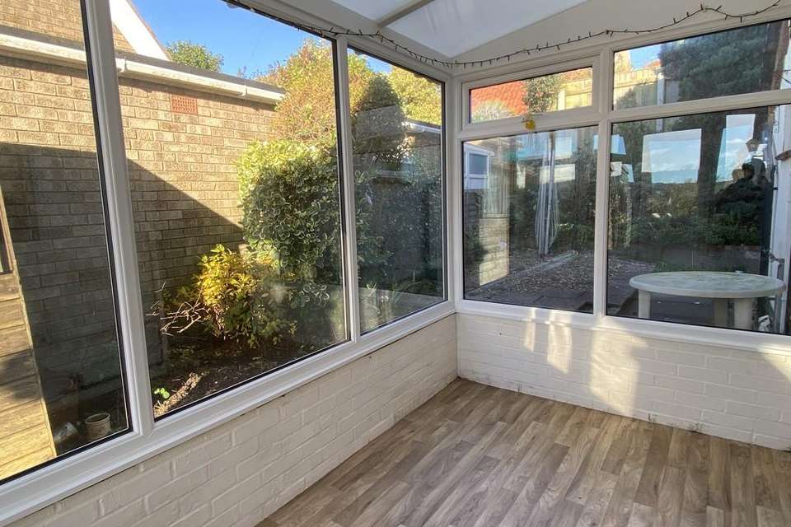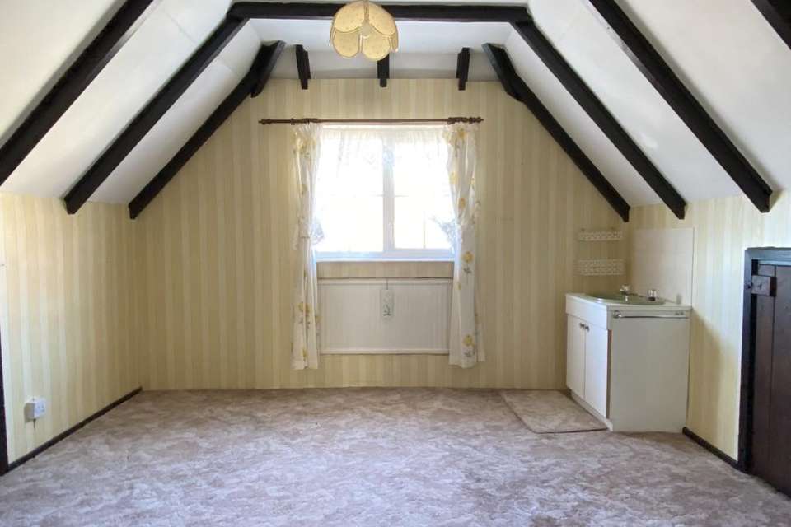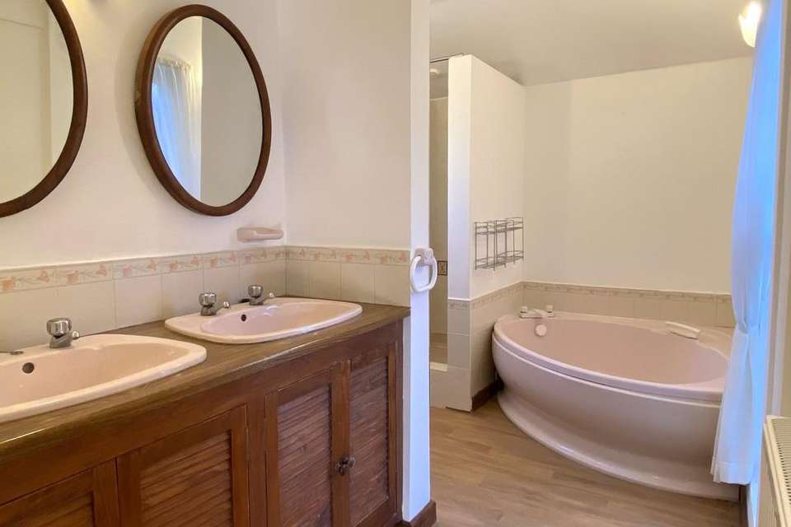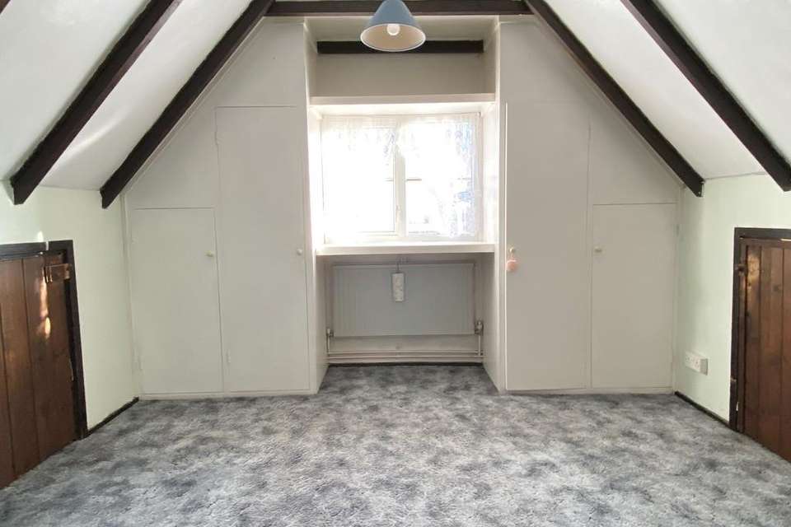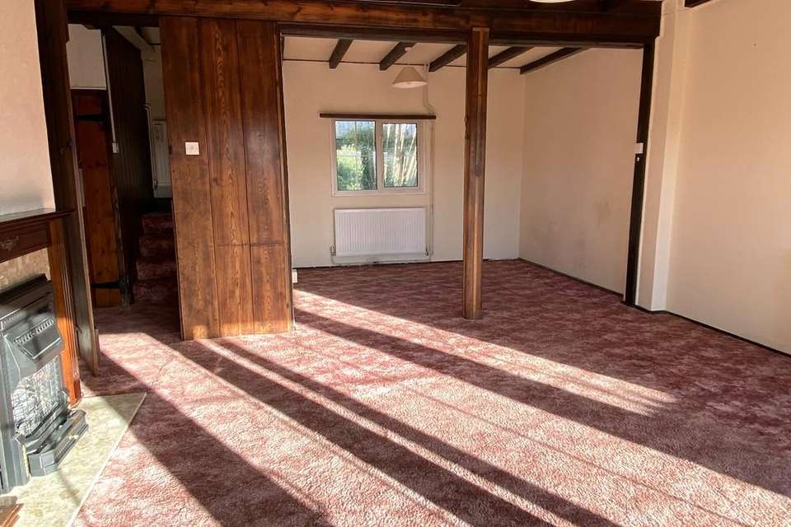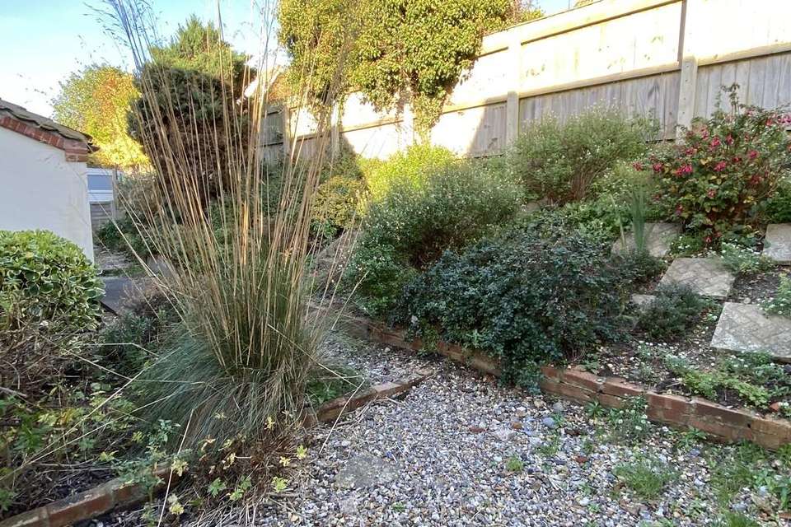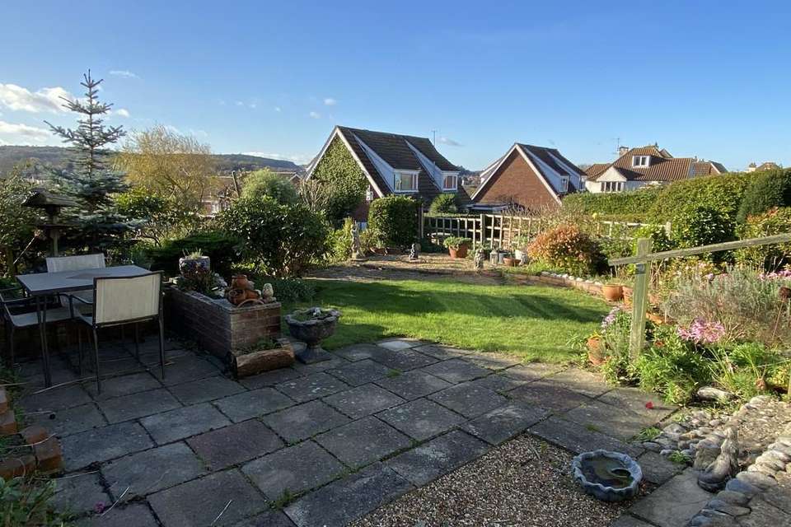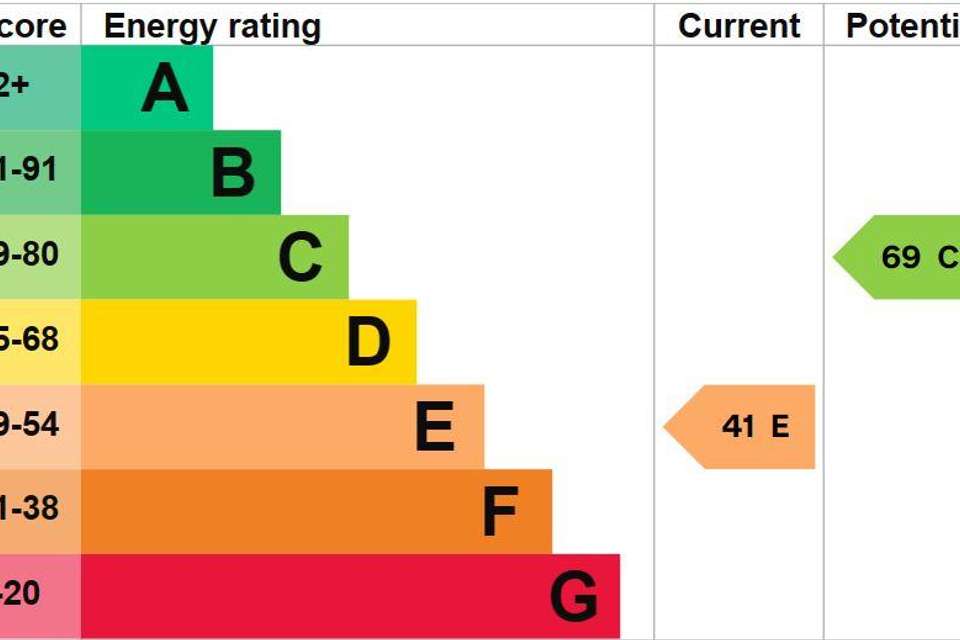2 bedroom cottage for sale
Nelson Road, Sheringham NR26house
bedrooms
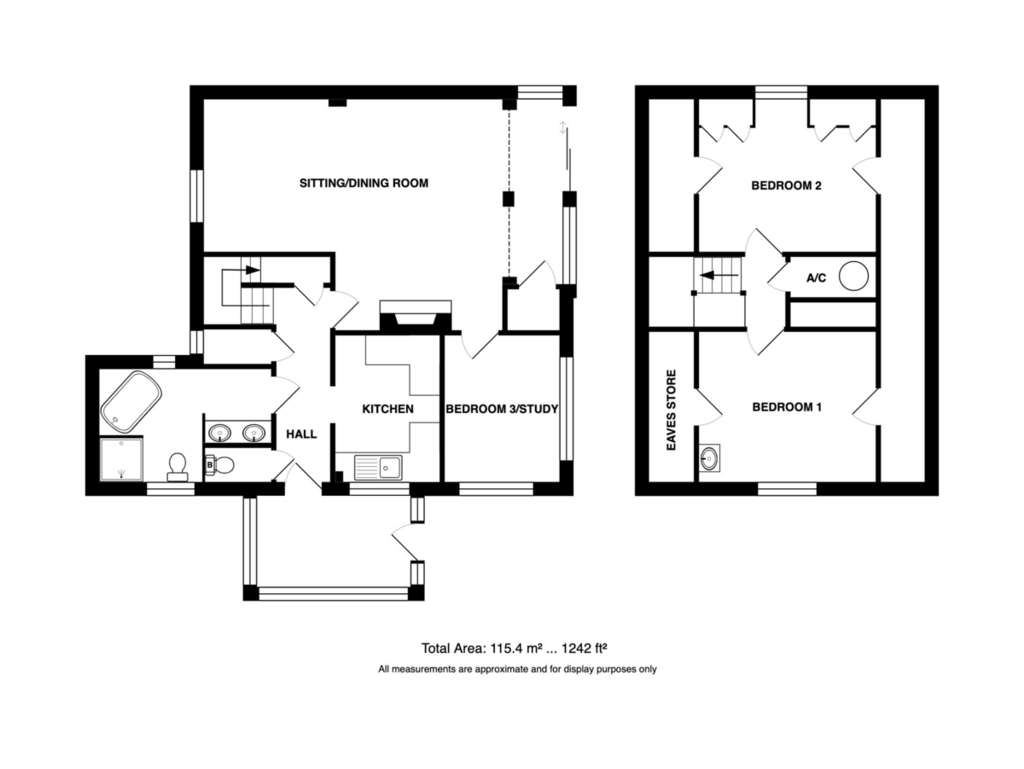
Property photos
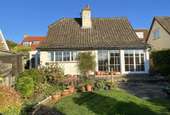
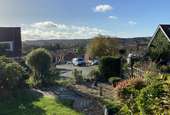
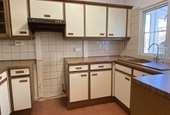
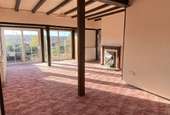
+10
Property description
Location Sheringham is a delightful small town in an area of outstanding natural beauty on the North Norfolk coast, nestling between the sea and Pretty Corner woods. The town is a popular holiday destination and the centre has an excellent range of independent shops and supermarkets. There are excellent schools for all ages including many public schools within a few miles. There are bus and rail links to the bustling city of Norwich and the nearby towns of Holt and Cromer. There is a modern health centre, dentist, theatre and library together with the 'Reef' Leisure Centre and a magnificent 18 hole cliff top golf course.
Sheringham also boasts some excellent coastal and woodland walks in the vicinity. The beach enjoys a blue flag status and is a mix of shingle and sand depending on the tide, with a wide promenade running the length of the town. The town hosts several events throughout the year including the Viking Festival, Crab and Lobster Festivals, Coast Air Festival, Carnival and 1940's Weekend and the North Norfolk Steam Railway attracts many visitors.
Description This charming detached cottage with built in the 1920's Arts and Crafts era, situated on an elevated plot which offers superb views over rooftops to the woodland of Pretty Corner. It is just yards away from the coastal path and Beeston Hill. The town centre is approximately 3/4 of a mile away.
The property is of non-standard construction and retains many character features including the exposed beams, and legged and braced doors. The layout makes the most of the Southerly aspect and the sun streams into the sitting/dining room, sun room and study/bedroom 3. The property is a project for someone looking for an interesting home, as it is in need of renovation.
The accommodation comprises a sun room, inner hallway which leads to the kitchen, bathroom, WC and spacious sitting/dining room. This in turn gives access to the study/bedroom 3. There are two further double bedrooms on the first floor. There is a lovely garden to the front from which those views can be enjoyed and a small garden area to the rear with colourful planting. There is off road parking on the driveway for a small car. Other benefits include gas central heating and some double glazing.
The accommodation comprises:
uPVC front door to:
Sun Room 10' 5" x 6' 2" (3.18m x 1.88m) Of part brick, part UPVC double-glazed construction with polycarbonate roof, radiator and lovely views over rooftops to the woodlands of Pretty Corner.
Entrance Hall Stairs to first floor with understairs storage cupboard, further built-in utility cupboard with plumbing and space for a washing machine, telephone point.
Sitting/Dining Room 24' 4" reducing to 11'1" x 15' 11" reducing to 10'6" (7.42m x 4.85m) A spacious light and airy room making the most of the beautiful distant views of woodland which benefits from a southerly aspect with full height windows and with sliding patio doors, further rear-facing UPVC double glazed window, exposed beams and posts, three radiators, gas flame effect fire, inset in marble hearth and surround with a wooden mantel over, built-in cupboard.
Bedroom/Study 9' 8" x 7' 9" (2.95m x 2.36m) With front aspect UPVC double glazed window, radiator, sloping ceiling with exposed beams.
Kitchen 9' 11" x 7' 1" (3.02m x 2.16m) Fitted with a range of base and drawer units with working surfaces over, matching wall units, tiled splashback, glass display cabinet, space for a cooker, extractor, space for a fridge/freezer, single bowl/single drainer sink with mixer tap, exposed beams, side aspect UPVC double glazed window.
Bathroom 11' 8" x 7' 8" reducing to 5'5" (3.56m x 2.34m) Fitted with a pink suite comprising corner bath, low level WC, twin basins, inset into worktop with unit beneath, tiled shower cubicle with mixer shower, dual aspect UPVC double-glazed window with obscure glass, extractor fan, shaver point, radiator and heated towel rail, separate WC with low level WC, side aspect UPVC double glazed window with obscure glass, radiator and gas boiler providing central heating and domestic hot water.
Cloakroom Low level WC, side facing window, wall mounted gas boiler, radiator.
First Floor
Galleried Landing Sloping ceiling with exposed beams, built-in airing cupboard housing lagged hot water cylinder and slatted shelves, telephone point, radiator and rear aspect single glazed window on half landing.
Bedroom 1 12' 0" x 10' 2" (3.66m x 3.1m) With side aspect UPVC double glazed window offering views over rooftops to woodland, wash basin with unit beneath and tiled splash back, sloping ceiling with exposed beams, radiator, eaves storage to either side.
Bedroom 2 11' 10" x 10' 4" (3.61m x 3.15m) With side aspect UPVC double glazed window, radiator, built-in cupboards, sloping ceilings with exposed beams and eaves storage cupboards to either side, radiator.
Outside The property is accessed via a pair of wrought iron gates giving access to a parking space with steps edged with flints leading up to a further brick area. A flint edged concrete path leads along the front of the property with a couple of steps down to a paved seating area from which that gorgeous view can be enjoyed. There is a small lawn and further curved brick paths edged by raised beds planted with a wide variety of flowers leading to a further shingle bed. To the far side of the property is a garden shed. A paved path leads up the near side of the property past two garden sheds and outside tap to the rear courtyard garden. This is paved and shingled for ease of maintenance and opens up to a further shingle bed, interspersed with attractive shrubs. There is a significant slope at the back of the plot planted with a wide variety of colourful shrubs and flowers providing year-round colour and interest. The garden is enclosed by fencing.
Services All mains services.
EPC Rating The Energy Rating for this property is E. A full Energy Performance Certificate available on request.
Local Authority/Council Tax North Norfolk District Council, Holt Road, Cromer, NR27 9EN.
[use Contact Agent Button]
Tax band:
Important Agent Note Intending purchasers will be asked to provide original Identity Documentation and Proof of Address before solicitors are instructed.
We Are Here To Help If your interest in this property is dependent on anything about the property or its surroundings which are not referred to in these sales particulars, please contact us before viewing and we will do our best to answer any questions you may have.
Sheringham also boasts some excellent coastal and woodland walks in the vicinity. The beach enjoys a blue flag status and is a mix of shingle and sand depending on the tide, with a wide promenade running the length of the town. The town hosts several events throughout the year including the Viking Festival, Crab and Lobster Festivals, Coast Air Festival, Carnival and 1940's Weekend and the North Norfolk Steam Railway attracts many visitors.
Description This charming detached cottage with built in the 1920's Arts and Crafts era, situated on an elevated plot which offers superb views over rooftops to the woodland of Pretty Corner. It is just yards away from the coastal path and Beeston Hill. The town centre is approximately 3/4 of a mile away.
The property is of non-standard construction and retains many character features including the exposed beams, and legged and braced doors. The layout makes the most of the Southerly aspect and the sun streams into the sitting/dining room, sun room and study/bedroom 3. The property is a project for someone looking for an interesting home, as it is in need of renovation.
The accommodation comprises a sun room, inner hallway which leads to the kitchen, bathroom, WC and spacious sitting/dining room. This in turn gives access to the study/bedroom 3. There are two further double bedrooms on the first floor. There is a lovely garden to the front from which those views can be enjoyed and a small garden area to the rear with colourful planting. There is off road parking on the driveway for a small car. Other benefits include gas central heating and some double glazing.
The accommodation comprises:
uPVC front door to:
Sun Room 10' 5" x 6' 2" (3.18m x 1.88m) Of part brick, part UPVC double-glazed construction with polycarbonate roof, radiator and lovely views over rooftops to the woodlands of Pretty Corner.
Entrance Hall Stairs to first floor with understairs storage cupboard, further built-in utility cupboard with plumbing and space for a washing machine, telephone point.
Sitting/Dining Room 24' 4" reducing to 11'1" x 15' 11" reducing to 10'6" (7.42m x 4.85m) A spacious light and airy room making the most of the beautiful distant views of woodland which benefits from a southerly aspect with full height windows and with sliding patio doors, further rear-facing UPVC double glazed window, exposed beams and posts, three radiators, gas flame effect fire, inset in marble hearth and surround with a wooden mantel over, built-in cupboard.
Bedroom/Study 9' 8" x 7' 9" (2.95m x 2.36m) With front aspect UPVC double glazed window, radiator, sloping ceiling with exposed beams.
Kitchen 9' 11" x 7' 1" (3.02m x 2.16m) Fitted with a range of base and drawer units with working surfaces over, matching wall units, tiled splashback, glass display cabinet, space for a cooker, extractor, space for a fridge/freezer, single bowl/single drainer sink with mixer tap, exposed beams, side aspect UPVC double glazed window.
Bathroom 11' 8" x 7' 8" reducing to 5'5" (3.56m x 2.34m) Fitted with a pink suite comprising corner bath, low level WC, twin basins, inset into worktop with unit beneath, tiled shower cubicle with mixer shower, dual aspect UPVC double-glazed window with obscure glass, extractor fan, shaver point, radiator and heated towel rail, separate WC with low level WC, side aspect UPVC double glazed window with obscure glass, radiator and gas boiler providing central heating and domestic hot water.
Cloakroom Low level WC, side facing window, wall mounted gas boiler, radiator.
First Floor
Galleried Landing Sloping ceiling with exposed beams, built-in airing cupboard housing lagged hot water cylinder and slatted shelves, telephone point, radiator and rear aspect single glazed window on half landing.
Bedroom 1 12' 0" x 10' 2" (3.66m x 3.1m) With side aspect UPVC double glazed window offering views over rooftops to woodland, wash basin with unit beneath and tiled splash back, sloping ceiling with exposed beams, radiator, eaves storage to either side.
Bedroom 2 11' 10" x 10' 4" (3.61m x 3.15m) With side aspect UPVC double glazed window, radiator, built-in cupboards, sloping ceilings with exposed beams and eaves storage cupboards to either side, radiator.
Outside The property is accessed via a pair of wrought iron gates giving access to a parking space with steps edged with flints leading up to a further brick area. A flint edged concrete path leads along the front of the property with a couple of steps down to a paved seating area from which that gorgeous view can be enjoyed. There is a small lawn and further curved brick paths edged by raised beds planted with a wide variety of flowers leading to a further shingle bed. To the far side of the property is a garden shed. A paved path leads up the near side of the property past two garden sheds and outside tap to the rear courtyard garden. This is paved and shingled for ease of maintenance and opens up to a further shingle bed, interspersed with attractive shrubs. There is a significant slope at the back of the plot planted with a wide variety of colourful shrubs and flowers providing year-round colour and interest. The garden is enclosed by fencing.
Services All mains services.
EPC Rating The Energy Rating for this property is E. A full Energy Performance Certificate available on request.
Local Authority/Council Tax North Norfolk District Council, Holt Road, Cromer, NR27 9EN.
[use Contact Agent Button]
Tax band:
Important Agent Note Intending purchasers will be asked to provide original Identity Documentation and Proof of Address before solicitors are instructed.
We Are Here To Help If your interest in this property is dependent on anything about the property or its surroundings which are not referred to in these sales particulars, please contact us before viewing and we will do our best to answer any questions you may have.
Council tax
First listed
Over a month agoEnergy Performance Certificate
Nelson Road, Sheringham NR26
Placebuzz mortgage repayment calculator
Monthly repayment
The Est. Mortgage is for a 25 years repayment mortgage based on a 10% deposit and a 5.5% annual interest. It is only intended as a guide. Make sure you obtain accurate figures from your lender before committing to any mortgage. Your home may be repossessed if you do not keep up repayments on a mortgage.
Nelson Road, Sheringham NR26 - Streetview
DISCLAIMER: Property descriptions and related information displayed on this page are marketing materials provided by Watsons - North Norfolk. Placebuzz does not warrant or accept any responsibility for the accuracy or completeness of the property descriptions or related information provided here and they do not constitute property particulars. Please contact Watsons - North Norfolk for full details and further information.





