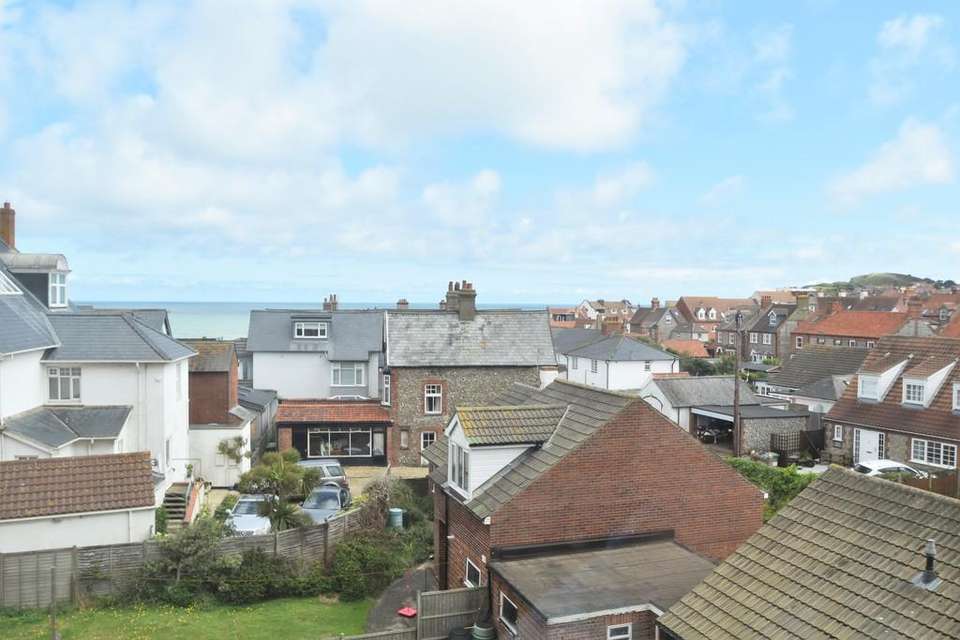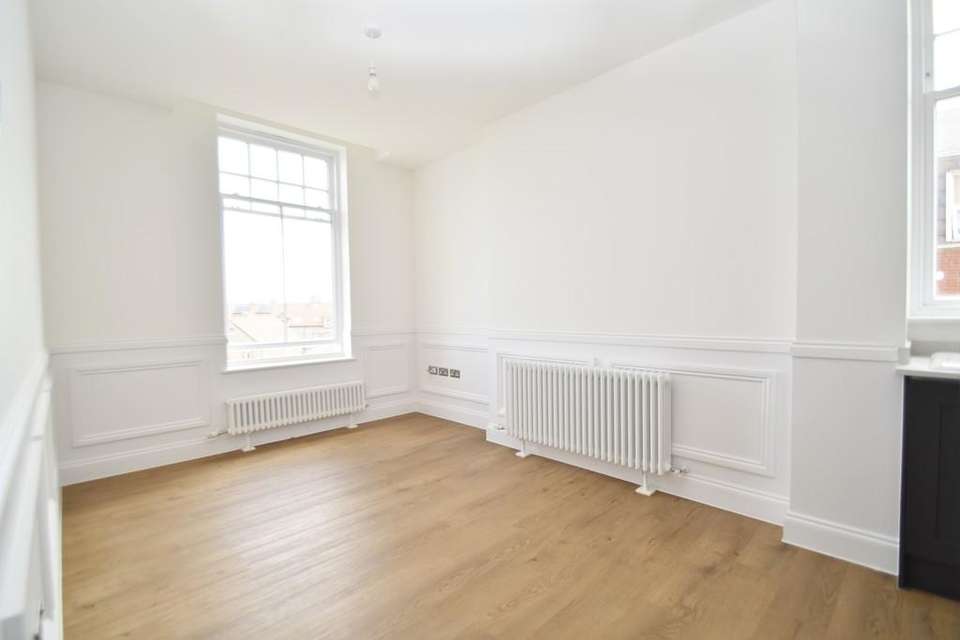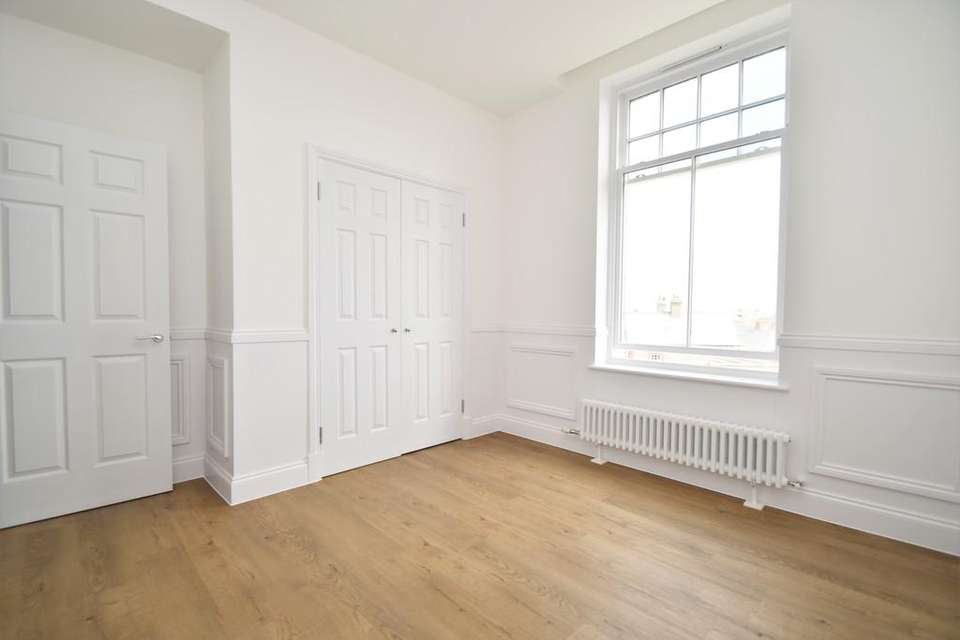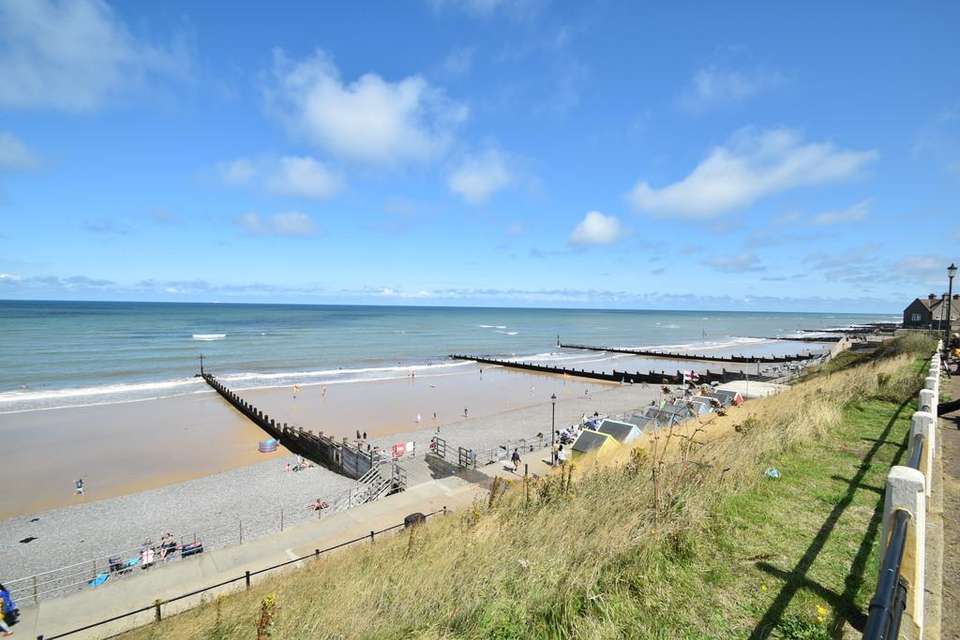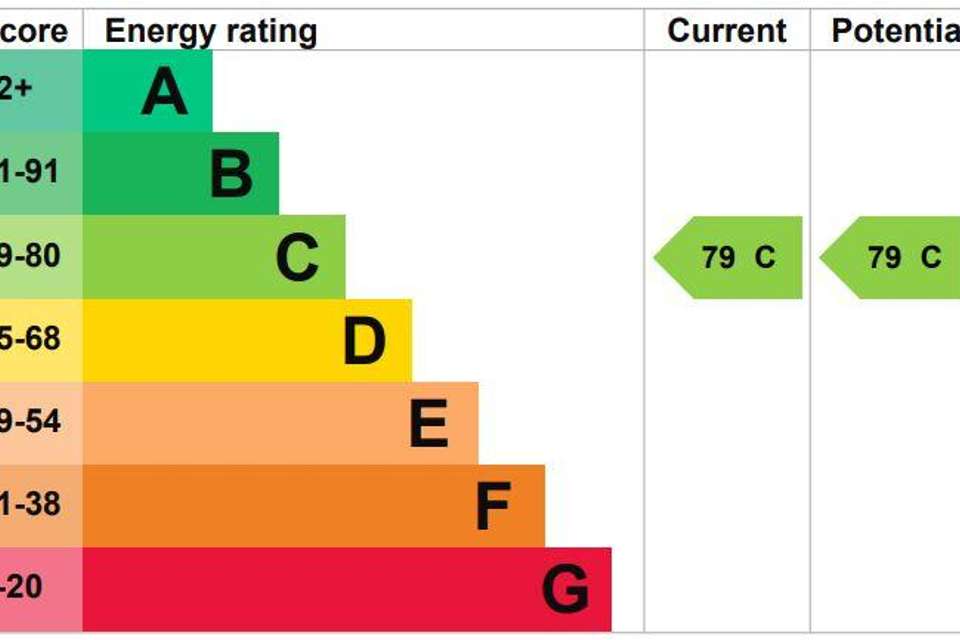2 bedroom flat for sale
The Esplanade, Sheringham NR26flat
bedrooms
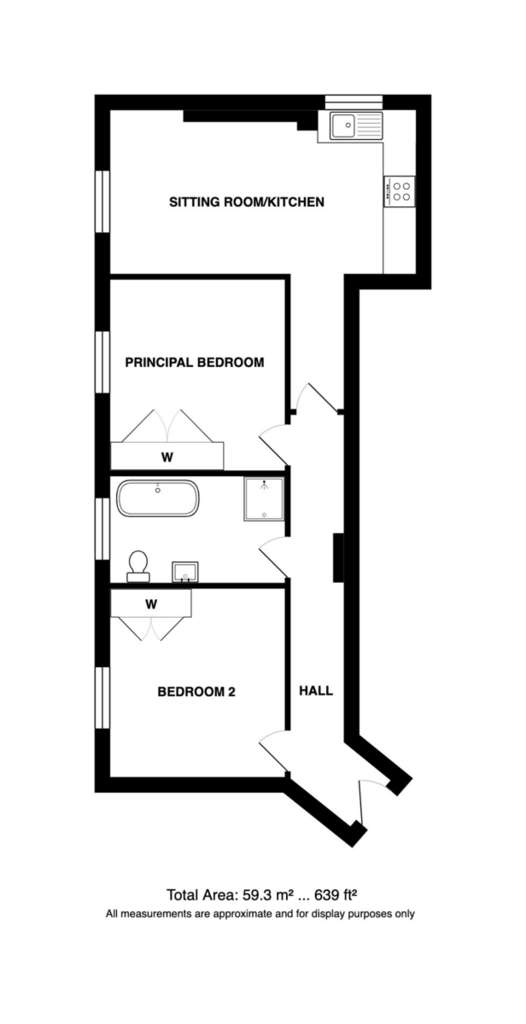
Property photos
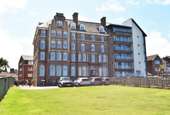
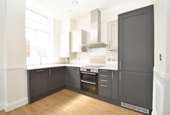
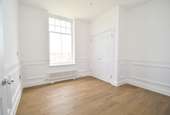
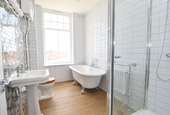
+5
Property description
Location Nestled on the stunning North Norfolk coast, Sheringham is a captivating seaside town offering a perfect blend of natural beauty, charming community, and modern amenities, making it an ideal destination for prospective homeowners seeking a coastal haven.
With its breathtaking beach, Sheringham provides residents with an opportunity to immerse themselves in the beauty of the North Norfolk coastline. The pebbled shoreline and bustling promenade invite leisurely strolls, family picnics, and refreshing dips in the sea. The iconic Sheringham cliffs offer spectacular views and are a natural wonder to explore.
Sheringham's heartwarming community spirit is evident in its bustling town centre, where independent shops, local cafes, and friendly faces create a welcoming atmosphere. The town hosts a vibrant array of events, from art festivals to traditional markets, fostering a strong sense of togetherness.
For those who value convenience, Sheringham boasts excellent transport links and essential amenities. Its historic railway, The Poppy Line, connects to other charming towns like Holt and Weybourne. Schools, healthcare facilities, and a diverse range of local businesses ensure that residents can enjoy a comfortable and fulfilling lifestyle.
Sheringham's rich maritime heritage and vibrant cultural scene add depth to its appeal, providing homeowners with a sense of history and a thriving arts community.
Whether you're drawn to its coastal beauty, friendly community, or convenient living, Sheringham welcomes you to embrace a seaside lifestyle that's both enchanting and fulfilling.
Description Burlington Place is a design-led development of one of Sheringham's most iconic Victorian buildings constructed in 1899. This stunning period building has been skillfully converted into 26 high quality dwellings ranging from one to three bedroom apartments and a four bedroom duplex penthouse within an eye catching development overlooking the North Norfolk Coast. There is also a communal gym on the ground floor available to all residents.
Apartment 7 reached by lift or stairs, is positioned at the side east of the development with delightful far reaching coastal views across rooftops to Beeston Bump and of the sea combines a period feel with modern day contemporary living, ideal for permanent living or as a holiday home. The stylish kitchen with integrated appliances is open plan to bright & airy sitting/dining area and two bedrooms both doubles, have the use of a beautifully finished family bathroom.
Timber sash windows have been installed ensuring optimum quality and efficiency whilst respecting the heritage of this impressive building alongside traditional wall panelling blending perfectly with modern day living such as smart thermostats, LED lighting, LVT flooring (Luxury Vinyl Tile), Victorian style radiators, quality door furniture and television, telephone and broadband points installed enabling buyers to move straight in with ease.
For added peace of mind Burlington Place is equipped with PIR sensors in communal areas, exterior lighting to the main building and video intercom entry to each apartment.
We hold keys to this property and early viewing is recommended by the agents.
Communal entrance doors with video/intercom entry to:
Communal reception hall with stairs and lifts to all floors, door to:
Reception Hall 24' 2" x 3' 3" (7.37m x 0.99m) Radiator, telephone point, video and intercom entry phone. Attractive wood effect vinyl flooring, door to:
SITTING/DINING/KITCHEN 18' 8" x 9' 11" (5.69m x 3.02m) Side and rear aspect 18'8" x 9'11" (side and rear aspect). Fantastic view across rooftops to Beeston Bump and of the sea. Radiator, TV satellite and radio points. Kitchen area with attractive contemporary units comprising inset enamel single drainer sink unit with mixer tap and cupboard under, integrated slimline dishwasher, integrated washer dryer, drawer unit all with work surfaces over, integrated fridge and freezer, inset four ring electric Bosch Hob and integrated Bosch double oven, two wall cupboards, Bosch brushed stainless steel extractor hood with brushed stainless steel splashback, cupboard housing the ideal gas fired boiler which serves the central heating and domestic hot water, inset ceiling downlights and extractor, attractive wood effect vinyl flooring.
Principal Bedroom 11' 8" x 10' 8" (3.56m x 3.25m) to include built-in double wardrobe Radiator, TV point, attractive wood effect vinyl flooring. Fantastic views over rooftops to Beeston Bump and of the sea.
Bedroom 2 10' 9" x 10' 7" (3.28m x 3.23m) Side aspect - to include built in doube wardrobe Radiator, TV point, attractive wood effect vinyl flooring. Fantastic views over rooftops to Beeston Bump and of the sea.
Bathroom 10' 8" x 6' 6" (3.25m x 1.98m) Side aspect White contemporary period style suite comprising clawfoot bath with mixer tap and shower attachment, corner shower cubicle with rainwater shower and handheld shower, pedestal hand basin and high-level WC, shaver point, towel radiator, attractive fully tiled walls, inset ceiling downlights and extractor, attractive wood effect vinyl flooring.
Agents Note There is no parking with this property.
Services Mains gas, water, electricity and drainage are available.
Tenure Leasehold
Term 250 years.
Ground Rent: No ground rent is payable.
Maintenance/Service Charge: £1,050pa.
Local Authority/Council Tax North Norfolk District Council, Council Offices, Holt Road, Cromer, NR27 9EN.
[use Contact Agent Button]
Tax Band: TBC
EPC Rating The Energy Rating for this property is C. A full Energy Performance Certificate available on request.
Leasehold Properties Long residential leases often contain clauses which regulate the activities within individual properties for the benefit of all owners. Such regulated activities often (but not always) include keeping pets, subletting and running a business from home. If you have any specific questions about the lease of this property please ask a member of staff.
Agents Note Intending purchasers will be asked to provide original Identity Documentation and Proof of Address before solicitors are instructed.
We Are Here To Help If your interest in this property is dependent on anything about the property or its surroundings which are not referred to in these sales particulars, please contact us before viewing and we will do our best to answer any questions you may have.
With its breathtaking beach, Sheringham provides residents with an opportunity to immerse themselves in the beauty of the North Norfolk coastline. The pebbled shoreline and bustling promenade invite leisurely strolls, family picnics, and refreshing dips in the sea. The iconic Sheringham cliffs offer spectacular views and are a natural wonder to explore.
Sheringham's heartwarming community spirit is evident in its bustling town centre, where independent shops, local cafes, and friendly faces create a welcoming atmosphere. The town hosts a vibrant array of events, from art festivals to traditional markets, fostering a strong sense of togetherness.
For those who value convenience, Sheringham boasts excellent transport links and essential amenities. Its historic railway, The Poppy Line, connects to other charming towns like Holt and Weybourne. Schools, healthcare facilities, and a diverse range of local businesses ensure that residents can enjoy a comfortable and fulfilling lifestyle.
Sheringham's rich maritime heritage and vibrant cultural scene add depth to its appeal, providing homeowners with a sense of history and a thriving arts community.
Whether you're drawn to its coastal beauty, friendly community, or convenient living, Sheringham welcomes you to embrace a seaside lifestyle that's both enchanting and fulfilling.
Description Burlington Place is a design-led development of one of Sheringham's most iconic Victorian buildings constructed in 1899. This stunning period building has been skillfully converted into 26 high quality dwellings ranging from one to three bedroom apartments and a four bedroom duplex penthouse within an eye catching development overlooking the North Norfolk Coast. There is also a communal gym on the ground floor available to all residents.
Apartment 7 reached by lift or stairs, is positioned at the side east of the development with delightful far reaching coastal views across rooftops to Beeston Bump and of the sea combines a period feel with modern day contemporary living, ideal for permanent living or as a holiday home. The stylish kitchen with integrated appliances is open plan to bright & airy sitting/dining area and two bedrooms both doubles, have the use of a beautifully finished family bathroom.
Timber sash windows have been installed ensuring optimum quality and efficiency whilst respecting the heritage of this impressive building alongside traditional wall panelling blending perfectly with modern day living such as smart thermostats, LED lighting, LVT flooring (Luxury Vinyl Tile), Victorian style radiators, quality door furniture and television, telephone and broadband points installed enabling buyers to move straight in with ease.
For added peace of mind Burlington Place is equipped with PIR sensors in communal areas, exterior lighting to the main building and video intercom entry to each apartment.
We hold keys to this property and early viewing is recommended by the agents.
Communal entrance doors with video/intercom entry to:
Communal reception hall with stairs and lifts to all floors, door to:
Reception Hall 24' 2" x 3' 3" (7.37m x 0.99m) Radiator, telephone point, video and intercom entry phone. Attractive wood effect vinyl flooring, door to:
SITTING/DINING/KITCHEN 18' 8" x 9' 11" (5.69m x 3.02m) Side and rear aspect 18'8" x 9'11" (side and rear aspect). Fantastic view across rooftops to Beeston Bump and of the sea. Radiator, TV satellite and radio points. Kitchen area with attractive contemporary units comprising inset enamel single drainer sink unit with mixer tap and cupboard under, integrated slimline dishwasher, integrated washer dryer, drawer unit all with work surfaces over, integrated fridge and freezer, inset four ring electric Bosch Hob and integrated Bosch double oven, two wall cupboards, Bosch brushed stainless steel extractor hood with brushed stainless steel splashback, cupboard housing the ideal gas fired boiler which serves the central heating and domestic hot water, inset ceiling downlights and extractor, attractive wood effect vinyl flooring.
Principal Bedroom 11' 8" x 10' 8" (3.56m x 3.25m) to include built-in double wardrobe Radiator, TV point, attractive wood effect vinyl flooring. Fantastic views over rooftops to Beeston Bump and of the sea.
Bedroom 2 10' 9" x 10' 7" (3.28m x 3.23m) Side aspect - to include built in doube wardrobe Radiator, TV point, attractive wood effect vinyl flooring. Fantastic views over rooftops to Beeston Bump and of the sea.
Bathroom 10' 8" x 6' 6" (3.25m x 1.98m) Side aspect White contemporary period style suite comprising clawfoot bath with mixer tap and shower attachment, corner shower cubicle with rainwater shower and handheld shower, pedestal hand basin and high-level WC, shaver point, towel radiator, attractive fully tiled walls, inset ceiling downlights and extractor, attractive wood effect vinyl flooring.
Agents Note There is no parking with this property.
Services Mains gas, water, electricity and drainage are available.
Tenure Leasehold
Term 250 years.
Ground Rent: No ground rent is payable.
Maintenance/Service Charge: £1,050pa.
Local Authority/Council Tax North Norfolk District Council, Council Offices, Holt Road, Cromer, NR27 9EN.
[use Contact Agent Button]
Tax Band: TBC
EPC Rating The Energy Rating for this property is C. A full Energy Performance Certificate available on request.
Leasehold Properties Long residential leases often contain clauses which regulate the activities within individual properties for the benefit of all owners. Such regulated activities often (but not always) include keeping pets, subletting and running a business from home. If you have any specific questions about the lease of this property please ask a member of staff.
Agents Note Intending purchasers will be asked to provide original Identity Documentation and Proof of Address before solicitors are instructed.
We Are Here To Help If your interest in this property is dependent on anything about the property or its surroundings which are not referred to in these sales particulars, please contact us before viewing and we will do our best to answer any questions you may have.
Council tax
First listed
Over a month agoEnergy Performance Certificate
The Esplanade, Sheringham NR26
Placebuzz mortgage repayment calculator
Monthly repayment
The Est. Mortgage is for a 25 years repayment mortgage based on a 10% deposit and a 5.5% annual interest. It is only intended as a guide. Make sure you obtain accurate figures from your lender before committing to any mortgage. Your home may be repossessed if you do not keep up repayments on a mortgage.
The Esplanade, Sheringham NR26 - Streetview
DISCLAIMER: Property descriptions and related information displayed on this page are marketing materials provided by Watsons - North Norfolk. Placebuzz does not warrant or accept any responsibility for the accuracy or completeness of the property descriptions or related information provided here and they do not constitute property particulars. Please contact Watsons - North Norfolk for full details and further information.





