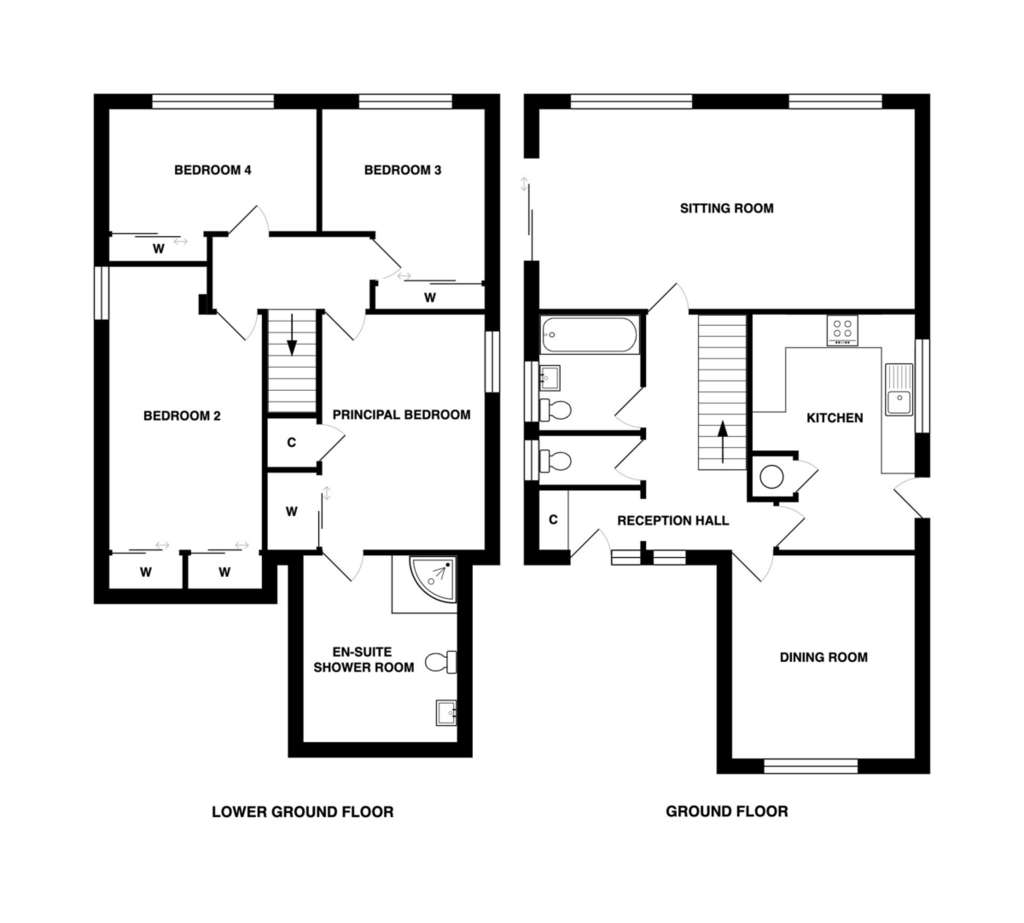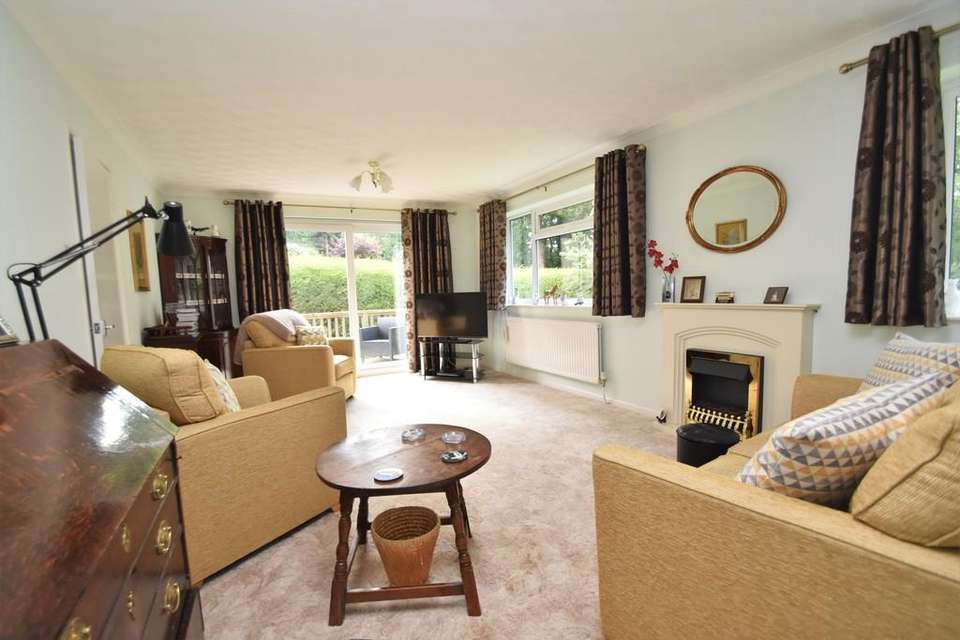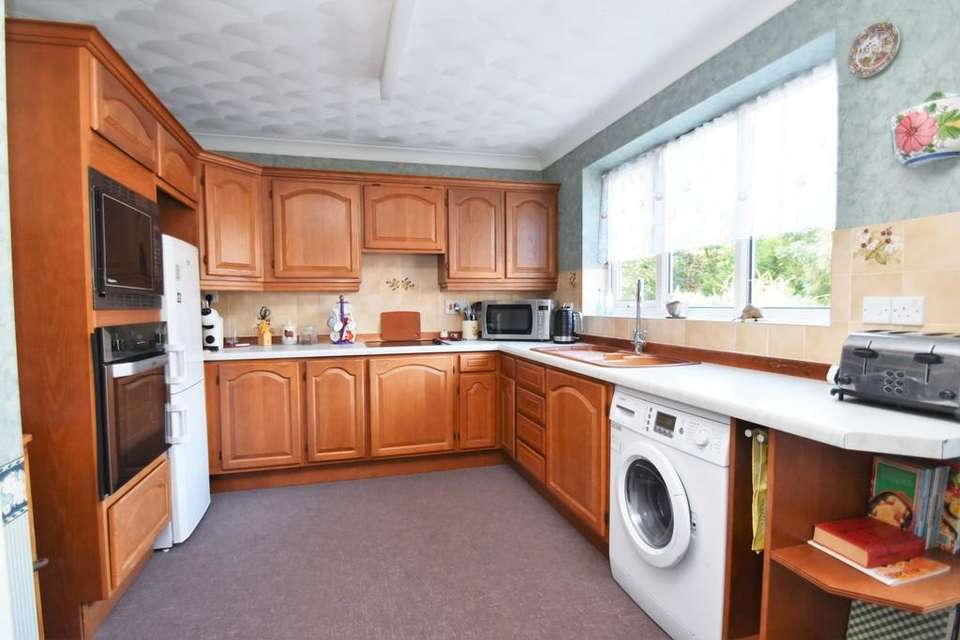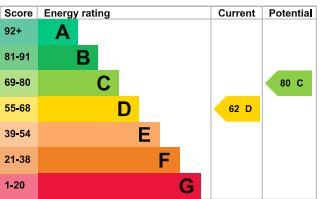4 bedroom detached house for sale
Compit Hills, Cromer NR27detached house
bedrooms

Property photos




+6
Property description
Location
Cromer is a vibrant, predominantly Victorian town on the North Norfolk coast, famous for its wide open beaches, Cromer crabs and traditional pier, complete with theatre providing the last remaining Seaside Special Variety Show in the country. Rich in its fishing heritage, Cromer also has a lighthouse and proud tradition of RNLI service. There is an excellent mix of small independent local shops, supermarkets and a wide variety of cafes, restaurants, pubs and holiday accommodation, together with train and bus links to the Broads and Norwich some 23 miles distant. There is a hospital, doctors and dental surgery, library and the Royal Cromer Golf Club. Locally there are two park runs held every Saturday at Blickling Hall and Sheringham Park, both National Trust properties. Fantastic for getting fit, mental health and well being or just getting to know the local community, ideal if you have just moved from another area.
Description
Situated towards the end of a close on Compit Hills you would be forgiven for believing this property is a small detached bungalow, it is in fact a four bedroom detached house! The property stands on a sloping mature plot with the main reception rooms; spacious sitting room with patio doors to a raised deck, good size separate dining room ideal for entertaining and kitchen are all at road level with a reception hall and stairs to a lower ground floor accommodating four bedrooms (three with wardrobing) two of which are doubles and the principal an extremely spacious en-suite. The family bathroom and separate WC are on the upper ground floor and if bedroom space is required at this level, the sitting room has plenty of space to accommodate at least 4 chairs and a table and the current dining room could be utilised as a double bedroom.
This versatile property has gas central heating and double glazing but does offer scope for further up-dating and improvement.
If you need access to a train service this property is ideally located with Roughton Road Railway Station less than 10 minutes walk on Roughton Road.
Upvc double glazed entrance door and side window to:
Reception Lobby 6' 5" x 4' (1.96m x 1.22m) With cloaks cupboard, carpet, ceiling coving, opening to:
Reception Hall 14' 6" x 6' 2" (4.42m x 1.88m) Radiator, carpet, access to roof space, ceiling coving.
Sitting Room 23' 2" x 12' 5" (7.06m x 3.78m) (Side & Rear Aspect) An impressive room with two double radiators, telephone and TV points, carpet, ceiling coving, sliding patio doors to a decked area overlooking the rear garden. Ample space in this room to accommodate a dining table & chairs if preferred.
Dining Room 12' 6" x 11' 2" (3.81m x 3.4m) (Front Aspect) Radiator, three wall light points, carpet, ceiling coving.
Kitchen/Breakfast Room 16' 6" x 9' 11" (5.03m x 3.02m) (Rear Aspect) Inset 1.5 bowled single drainer sink unit with mixer tap and cupboard under, range of base cupboard and drawer units with work surfaces over, space and plumbing for automatic washing machine, towel rails and corner shelving, inset four ring electric hob, cooker point, part tiled walls, recess for upright fridge freezer, integrated belling electric oven and hot point microwave with drawer under and cupboard over, range of matching wall cupboards to include integrated extractor hood, wall-mounted Worcester boiler which serves the central heating and domestic hot water, built-in airing cupboard with lagged hot water tank and fitted immersion heater, UPVC part glazed door to the side of the property, kitchen carpet, fluorescent lighting, ceiling coving.
Bathroom 6' 11" x 6' 3" (2.11m x 1.91m) (Side Aspect) With white suite comprising of twin grip panelled bath with mixer tap pop-up waste and independent Triton shower over and shower curtain, pedestal hand basin with mixer tap, low level WC, radiator, vinyl flooring, part tiled walls, ceiling coving.
Separate WC 6' 3" x 2' 8" (1.91m x 0.81m) With low level WC, radiator, carpet, ceiling coving.
Principal Bedroom 14' 5" x 9' 9" (4.39m x 2.97m) side Aspect) plus built-in double wardrobe with hanging rail and shelf, built-in cupboard under stairs, radiator, carpet, door to:
LOWER GROUND FLOOR
Inner Hall 9' 5" x 4' 5" (2.87m x 1.35m) With carpet.
Shower Room 11' 7" x 9' 5" (3.53m x 2.87m) with white suite comprising of corner shower cubicle, low level WC and vanity hand basin with Mixer Tap Pop-Up Waste and cupboard under, extractor fan, radiator, vinyl flooring, fluorescent lighting.
Bedroom 3 10' 6" (7' 6" min) x 9' 11" (3.2m x 3.02m) Rear Aspect) Plus built-in double wardrobe with hanging rail and shelf, double radiator, carpet, ceiling coving.
Bedroom 2 13' 7" x 9' 5" (4.14m x 2.87m) Plus Recess (side Aspect) to include built-in wardrobing to the width of the room with hanging rails and shelves, radiator, telephone point, carpet.
Bedroom 4 9' 11" x 7' 6" (3.02m x 2.29m) (Rear Aspect) Plus built-in double wardrobe with hanging rail and shelf, double radiator, carpet, ceiling coving.
Outside The property stands on a good size, mature plot backing a garden with numerous established and mature trees. To the front of the property is a pretty garden, laid to lawn with well-stocked borders with a variety of bedding plants, perennials, shrubs and bushes. A decorative screen wall with brick arch and gate leads through to the rear garden. Outside lighting.
A concrete driveway leads to a detached Brick Built Garage 17'1" x 8'10" with electric roller door, power light and UPVC double glazed door to the side. To the rear of the garage, paved steps lead to the most attractive rear garden, which is predominantly laid to lawn with beds and borders, boasting a variety of perennials, shrubs and bushes together with several established trees. To the side of the sitting room and accessed via the patio doors is a raised, decked area, providing views over the garden and grounds beyond. The property offers a good degree of privacy and seclusion at the rear, being screened by fencing, conifers and planting.
Services All mains Services are available.
Local Authority/Council Tax North Norfolk District Council, Holt Road, Cromer NR26 8EN.
[use Contact Agent Button]
Tax Band: TBC
EPC Rating EPC Rating
The energy rating for this property is D. A full Energy Performance certificate will be available on request.
Important Agent Note Important Agent Note
Intending purchasers will be asked to provide original Identity Documentation and Proof of Address before solicitors are instructed.
We Are Here To Help We Are Here To Help
If your interest in this property is dependent on anything about the property or its surroundings which are not referred to in these sales particulars, please contact us before viewing and we will do our best to answer any questions you may have.
Cromer is a vibrant, predominantly Victorian town on the North Norfolk coast, famous for its wide open beaches, Cromer crabs and traditional pier, complete with theatre providing the last remaining Seaside Special Variety Show in the country. Rich in its fishing heritage, Cromer also has a lighthouse and proud tradition of RNLI service. There is an excellent mix of small independent local shops, supermarkets and a wide variety of cafes, restaurants, pubs and holiday accommodation, together with train and bus links to the Broads and Norwich some 23 miles distant. There is a hospital, doctors and dental surgery, library and the Royal Cromer Golf Club. Locally there are two park runs held every Saturday at Blickling Hall and Sheringham Park, both National Trust properties. Fantastic for getting fit, mental health and well being or just getting to know the local community, ideal if you have just moved from another area.
Description
Situated towards the end of a close on Compit Hills you would be forgiven for believing this property is a small detached bungalow, it is in fact a four bedroom detached house! The property stands on a sloping mature plot with the main reception rooms; spacious sitting room with patio doors to a raised deck, good size separate dining room ideal for entertaining and kitchen are all at road level with a reception hall and stairs to a lower ground floor accommodating four bedrooms (three with wardrobing) two of which are doubles and the principal an extremely spacious en-suite. The family bathroom and separate WC are on the upper ground floor and if bedroom space is required at this level, the sitting room has plenty of space to accommodate at least 4 chairs and a table and the current dining room could be utilised as a double bedroom.
This versatile property has gas central heating and double glazing but does offer scope for further up-dating and improvement.
If you need access to a train service this property is ideally located with Roughton Road Railway Station less than 10 minutes walk on Roughton Road.
Upvc double glazed entrance door and side window to:
Reception Lobby 6' 5" x 4' (1.96m x 1.22m) With cloaks cupboard, carpet, ceiling coving, opening to:
Reception Hall 14' 6" x 6' 2" (4.42m x 1.88m) Radiator, carpet, access to roof space, ceiling coving.
Sitting Room 23' 2" x 12' 5" (7.06m x 3.78m) (Side & Rear Aspect) An impressive room with two double radiators, telephone and TV points, carpet, ceiling coving, sliding patio doors to a decked area overlooking the rear garden. Ample space in this room to accommodate a dining table & chairs if preferred.
Dining Room 12' 6" x 11' 2" (3.81m x 3.4m) (Front Aspect) Radiator, three wall light points, carpet, ceiling coving.
Kitchen/Breakfast Room 16' 6" x 9' 11" (5.03m x 3.02m) (Rear Aspect) Inset 1.5 bowled single drainer sink unit with mixer tap and cupboard under, range of base cupboard and drawer units with work surfaces over, space and plumbing for automatic washing machine, towel rails and corner shelving, inset four ring electric hob, cooker point, part tiled walls, recess for upright fridge freezer, integrated belling electric oven and hot point microwave with drawer under and cupboard over, range of matching wall cupboards to include integrated extractor hood, wall-mounted Worcester boiler which serves the central heating and domestic hot water, built-in airing cupboard with lagged hot water tank and fitted immersion heater, UPVC part glazed door to the side of the property, kitchen carpet, fluorescent lighting, ceiling coving.
Bathroom 6' 11" x 6' 3" (2.11m x 1.91m) (Side Aspect) With white suite comprising of twin grip panelled bath with mixer tap pop-up waste and independent Triton shower over and shower curtain, pedestal hand basin with mixer tap, low level WC, radiator, vinyl flooring, part tiled walls, ceiling coving.
Separate WC 6' 3" x 2' 8" (1.91m x 0.81m) With low level WC, radiator, carpet, ceiling coving.
Principal Bedroom 14' 5" x 9' 9" (4.39m x 2.97m) side Aspect) plus built-in double wardrobe with hanging rail and shelf, built-in cupboard under stairs, radiator, carpet, door to:
LOWER GROUND FLOOR
Inner Hall 9' 5" x 4' 5" (2.87m x 1.35m) With carpet.
Shower Room 11' 7" x 9' 5" (3.53m x 2.87m) with white suite comprising of corner shower cubicle, low level WC and vanity hand basin with Mixer Tap Pop-Up Waste and cupboard under, extractor fan, radiator, vinyl flooring, fluorescent lighting.
Bedroom 3 10' 6" (7' 6" min) x 9' 11" (3.2m x 3.02m) Rear Aspect) Plus built-in double wardrobe with hanging rail and shelf, double radiator, carpet, ceiling coving.
Bedroom 2 13' 7" x 9' 5" (4.14m x 2.87m) Plus Recess (side Aspect) to include built-in wardrobing to the width of the room with hanging rails and shelves, radiator, telephone point, carpet.
Bedroom 4 9' 11" x 7' 6" (3.02m x 2.29m) (Rear Aspect) Plus built-in double wardrobe with hanging rail and shelf, double radiator, carpet, ceiling coving.
Outside The property stands on a good size, mature plot backing a garden with numerous established and mature trees. To the front of the property is a pretty garden, laid to lawn with well-stocked borders with a variety of bedding plants, perennials, shrubs and bushes. A decorative screen wall with brick arch and gate leads through to the rear garden. Outside lighting.
A concrete driveway leads to a detached Brick Built Garage 17'1" x 8'10" with electric roller door, power light and UPVC double glazed door to the side. To the rear of the garage, paved steps lead to the most attractive rear garden, which is predominantly laid to lawn with beds and borders, boasting a variety of perennials, shrubs and bushes together with several established trees. To the side of the sitting room and accessed via the patio doors is a raised, decked area, providing views over the garden and grounds beyond. The property offers a good degree of privacy and seclusion at the rear, being screened by fencing, conifers and planting.
Services All mains Services are available.
Local Authority/Council Tax North Norfolk District Council, Holt Road, Cromer NR26 8EN.
[use Contact Agent Button]
Tax Band: TBC
EPC Rating EPC Rating
The energy rating for this property is D. A full Energy Performance certificate will be available on request.
Important Agent Note Important Agent Note
Intending purchasers will be asked to provide original Identity Documentation and Proof of Address before solicitors are instructed.
We Are Here To Help We Are Here To Help
If your interest in this property is dependent on anything about the property or its surroundings which are not referred to in these sales particulars, please contact us before viewing and we will do our best to answer any questions you may have.
Interested in this property?
Council tax
First listed
3 weeks agoEnergy Performance Certificate
Compit Hills, Cromer NR27
Marketed by
Watsons - North Norfolk 58 Station Road Sheringham NR26 8RGPlacebuzz mortgage repayment calculator
Monthly repayment
The Est. Mortgage is for a 25 years repayment mortgage based on a 10% deposit and a 5.5% annual interest. It is only intended as a guide. Make sure you obtain accurate figures from your lender before committing to any mortgage. Your home may be repossessed if you do not keep up repayments on a mortgage.
Compit Hills, Cromer NR27 - Streetview
DISCLAIMER: Property descriptions and related information displayed on this page are marketing materials provided by Watsons - North Norfolk. Placebuzz does not warrant or accept any responsibility for the accuracy or completeness of the property descriptions or related information provided here and they do not constitute property particulars. Please contact Watsons - North Norfolk for full details and further information.











