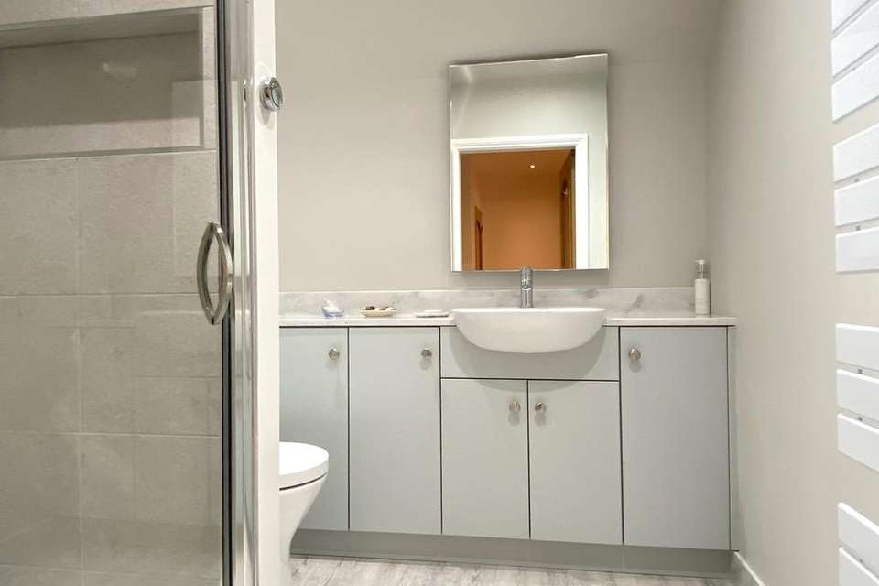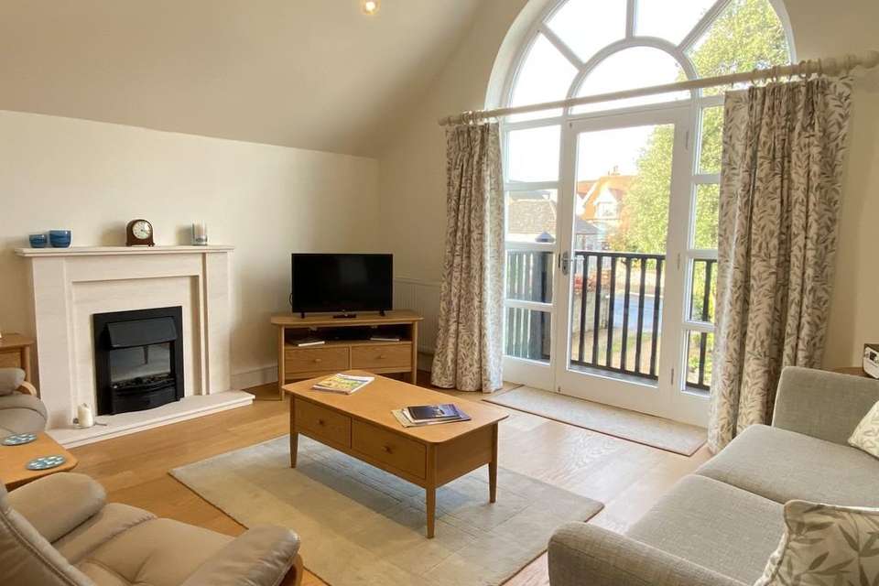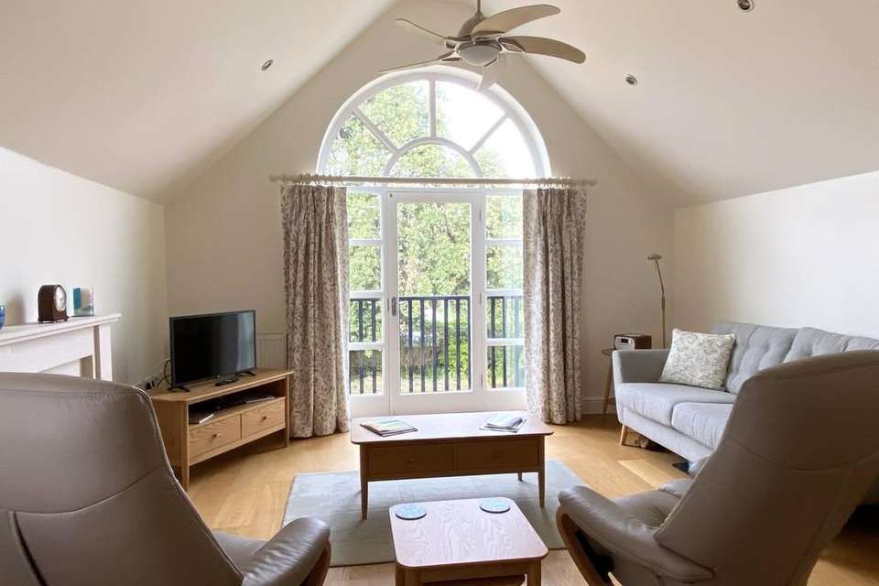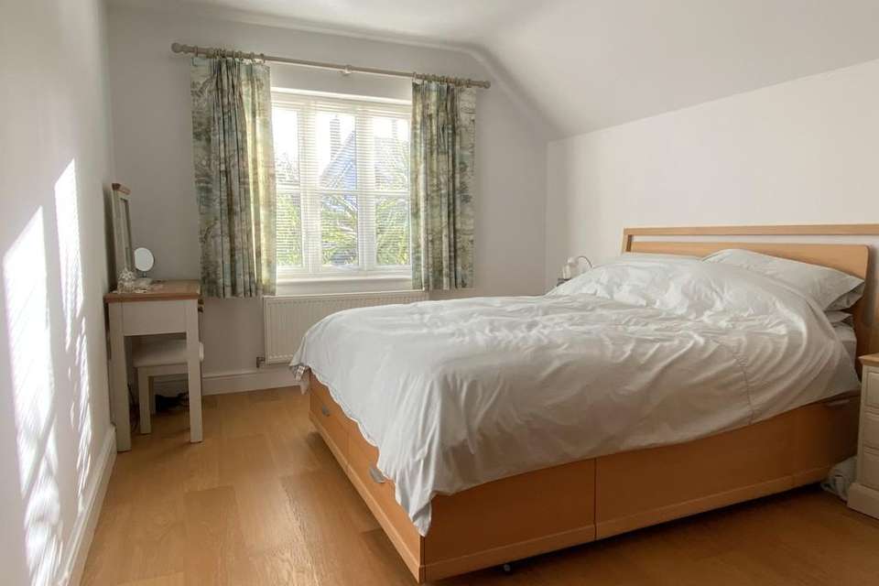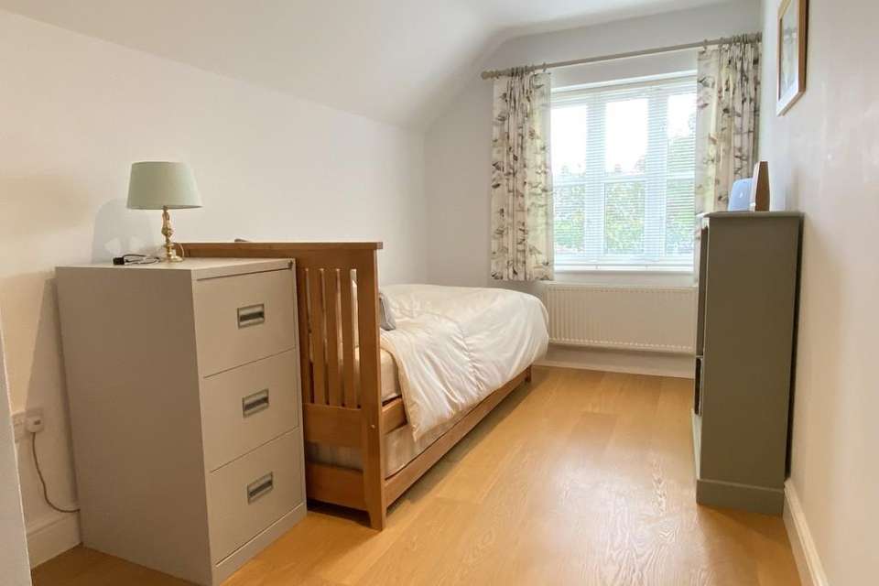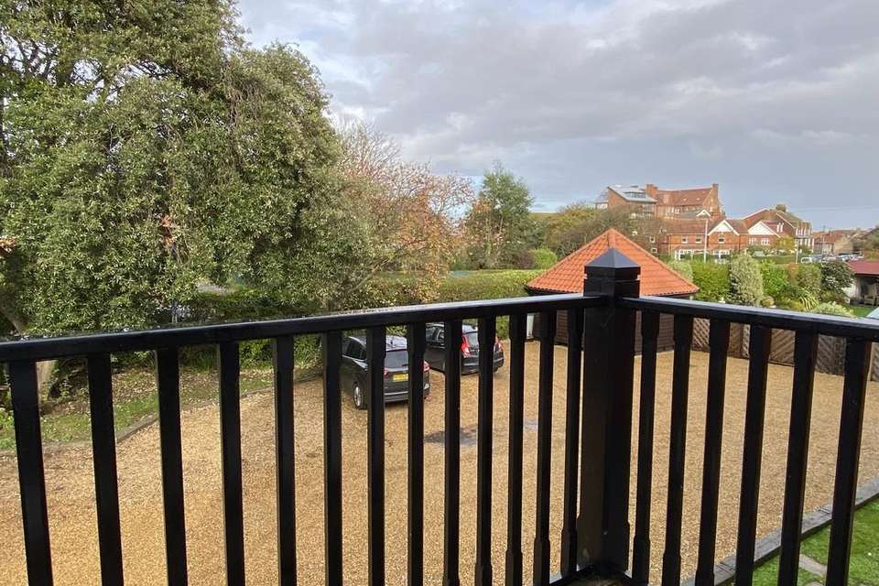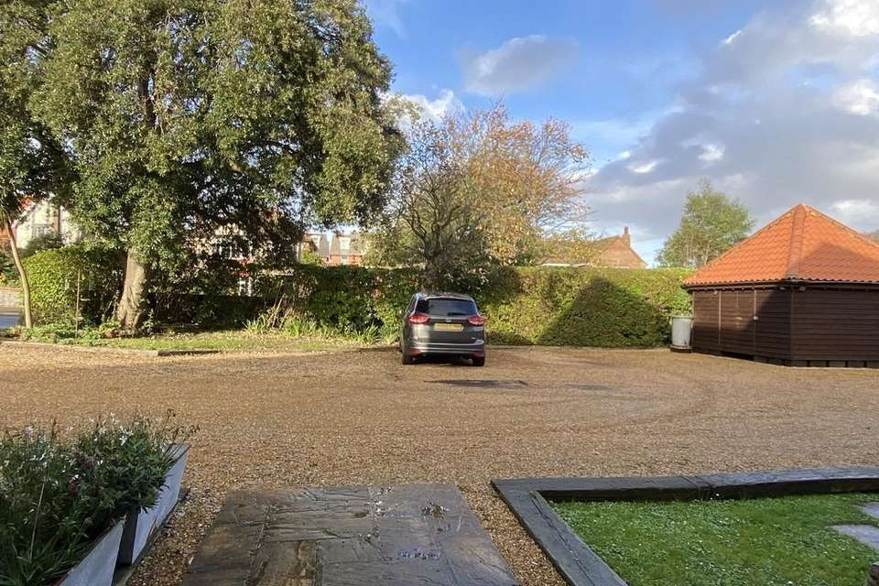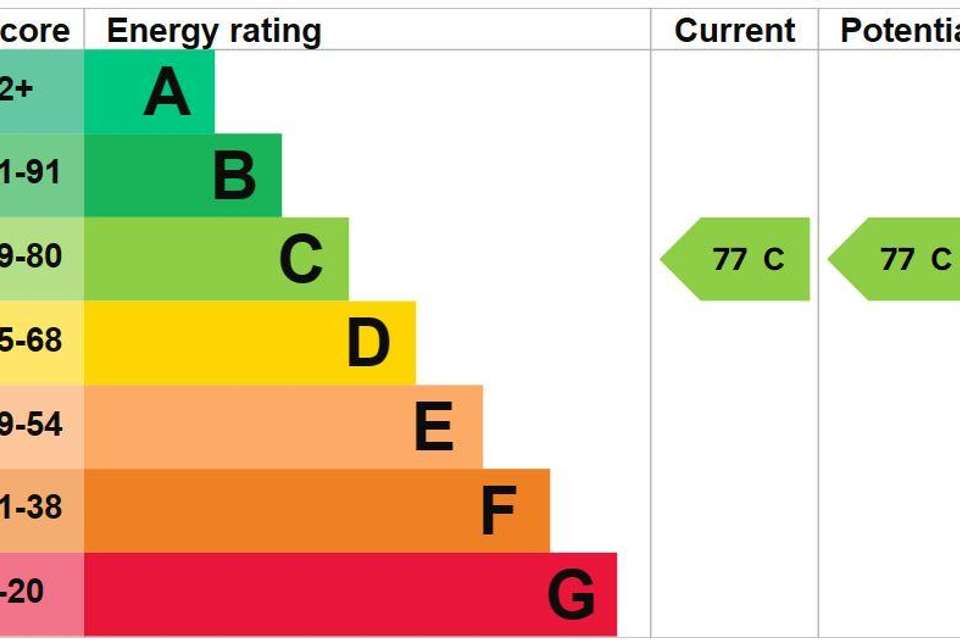2 bedroom flat for sale
St Nicholas Gardens, Sheringham NR26flat
bedrooms
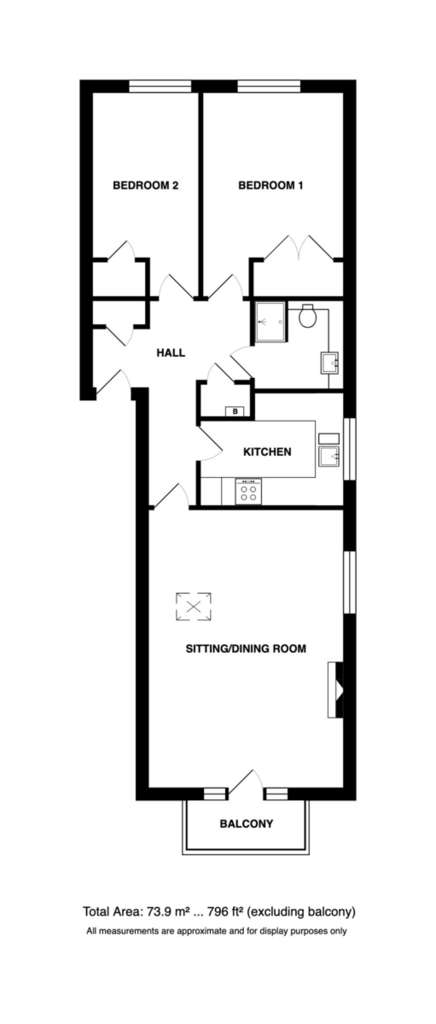
Property photos
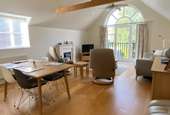
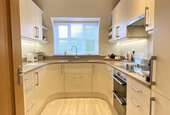

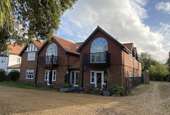
+7
Property description
Location Sheringham is a delightful small town in an area of outstanding natural beauty on the north Norfolk coast nestling between the sea and Pretty Corner woods. The town is a popular holiday resort and the centre has an excellent range of independent shops and supermarkets. There are bus and rail links to the bustling city of Norwich and the nearby towns of Holt and Cromer. There is a modern health centre, dentist, theatre and library together with a modern Leisure Centre and a magnificent 18 hole cliff top golf course.
There are also some excellent coastal and woodland walks in the vicinity. Sheringham beach enjoys a blue flag status and is a mix of shingle and sand depending on the tide, with a wide promenade running the length of the town. The town hosts several events throughout the year including the Viking Festival, Crab and Lobster Festivals, Carnival and 1940's Weekend.
St Nicholas Place is a prestigious and sought after street situated to the North West of the town, convenient for the beach and town centre
Description This elegant, first floor apartment is situated in a purpose built block constructed in 2006 to a very high standard, with thought, care and attention to detail. The property is accessed via a communal entrance with door entry phone which serves four of the six apartments in this building. The grounds are beautifully maintained and offer parking for the residents and their visitors. The accommodation is light and airy throughout comprising a private entrance hall with ample cupboard space, a superb, newly fitted kitchen with quartz worktops and quality appliances, two double bedrooms, a newly refurbished shower room with a high end finish and a generous lounge/diner with vaulted ceiling and high arched glazing with a door leading onto the balcony, a lovely spot from which to enjoy the sunrise and sunset.
This is a rare opportunity to purchase a prestigious apartment near the sea front and an early viewing is recommended to fully appreciate all that the property has to offer.
Private Entrance Hall 11' 4" x 5' 11" (3.45m x 1.8m) Engineered oak flooring, built-in cloaks cupboard, further built-in storage cupboard housing gas boiler providing central heating and domestic hot water, door entry phone, radiator, recessed LED spotlight, glazed oak door.
Sitting/Dining Room 20' 1" x 14' 1" (6.12m x 4.29m) Vaulted roof with exposed beams and recessed LED spotlights, electric flame effect fire housed in a marbled feature fireplace, attractive double glazed arched glazing to front aspect with door to the balcony, engineered oak flooring, two radiators, side aspect hardwood double glazed window with obscure glass, Velux roof light with integral blind, TV aerial point, telephone point.
Kitchen 10' 4" x 8' 1" (3.15m x 2.46m) A beautifully fitted 'Kestrel' kitchen with quartz worktops and upstands, fitted base and wall units, three drawer packs, inset one and a half bowl sink with mixer tap and filtered water tap, pull-out twin bins, integrated washer dryer, integrated fridge freezer, Bosch electric double oven and induction hob, glass splashback and extractor over, wine rack, radiator, recessed LED spotlights, side aspect, hardwood double glazed window.
Bedroom 1 14' 9" reducing to 12'5" x 10' 2" (4.5m x 3.1m) Rear aspect, hardwood double glazed window, radiator, engineered oak flooring, recessed LED spotlights, large built-in double wardrobe with a pair of oak doors, hanging rail and shelf, hatch to loft.
Bedroom 2 14' 9" reducing to 12'5" x 7' 8" (4.5m x 2.34m) Rear aspect, hardwood double glazed window, radiator, TV and satellite points, telephone and broadband point, engineered oak flooring, built-in wardrobe with hanging rail and shelf.
Shower Room 6' 7" x 6' 5" (2.01m x 1.96m) Beautifully fitted with a modern back to wall suite including vanity basin with mixer tap and units beneath, low level WC with concealed cistern, quartz worktops with matching upstand, tiled shower cubicle with pivot door and power shower over, drencher head and conventional hose and head attachments, recessed LED spotlights, extractor fan and heated towel rail operated either by electricity or off the heating system, tube light.
Outside The property is accessed via a shingled driveway which provides off-road parking for the residents and their visitors. There is a large communal shed for storage of various goods. To the front boundary is a brick and flint wall and hedging which provides a good degree of privacy. There are attractive, well tended beds and mature trees.
Services All mains services.
Local Authority North Norfolk District Council, Holt Road, Cromer, NR27 9EN.
[use Contact Agent Button]
Tax Band: C
Tenure The property is held on the balance of a 999 year lease from November 2006. It includes a 1/6th share of the freehold.
There is no ground rent.
Annual service charge £1,100.
EPC Rating The Energy Rating for this property is C. A full Energy Performance Certificate available on request.
Leasehold Properties Long residential leases often contain clauses which regulate the activities within individual properties for the benefit of all owners. Such regulated activities often (but not always) include keeping pets, subletting and running a business from home. If you have any specific questions about the lease of this property please ask a member of staff.
Important Agent Note Intending purchasers will be asked to provide original Identity Documentation and Proof of Address before solicitors are instructed.
We Are Here To Help If your interest in this property is dependent on anything about the property or its surroundings which are not referred to in these sales particulars, please contact us before viewing and we will do our best to answer any questions you may have.
There are also some excellent coastal and woodland walks in the vicinity. Sheringham beach enjoys a blue flag status and is a mix of shingle and sand depending on the tide, with a wide promenade running the length of the town. The town hosts several events throughout the year including the Viking Festival, Crab and Lobster Festivals, Carnival and 1940's Weekend.
St Nicholas Place is a prestigious and sought after street situated to the North West of the town, convenient for the beach and town centre
Description This elegant, first floor apartment is situated in a purpose built block constructed in 2006 to a very high standard, with thought, care and attention to detail. The property is accessed via a communal entrance with door entry phone which serves four of the six apartments in this building. The grounds are beautifully maintained and offer parking for the residents and their visitors. The accommodation is light and airy throughout comprising a private entrance hall with ample cupboard space, a superb, newly fitted kitchen with quartz worktops and quality appliances, two double bedrooms, a newly refurbished shower room with a high end finish and a generous lounge/diner with vaulted ceiling and high arched glazing with a door leading onto the balcony, a lovely spot from which to enjoy the sunrise and sunset.
This is a rare opportunity to purchase a prestigious apartment near the sea front and an early viewing is recommended to fully appreciate all that the property has to offer.
Private Entrance Hall 11' 4" x 5' 11" (3.45m x 1.8m) Engineered oak flooring, built-in cloaks cupboard, further built-in storage cupboard housing gas boiler providing central heating and domestic hot water, door entry phone, radiator, recessed LED spotlight, glazed oak door.
Sitting/Dining Room 20' 1" x 14' 1" (6.12m x 4.29m) Vaulted roof with exposed beams and recessed LED spotlights, electric flame effect fire housed in a marbled feature fireplace, attractive double glazed arched glazing to front aspect with door to the balcony, engineered oak flooring, two radiators, side aspect hardwood double glazed window with obscure glass, Velux roof light with integral blind, TV aerial point, telephone point.
Kitchen 10' 4" x 8' 1" (3.15m x 2.46m) A beautifully fitted 'Kestrel' kitchen with quartz worktops and upstands, fitted base and wall units, three drawer packs, inset one and a half bowl sink with mixer tap and filtered water tap, pull-out twin bins, integrated washer dryer, integrated fridge freezer, Bosch electric double oven and induction hob, glass splashback and extractor over, wine rack, radiator, recessed LED spotlights, side aspect, hardwood double glazed window.
Bedroom 1 14' 9" reducing to 12'5" x 10' 2" (4.5m x 3.1m) Rear aspect, hardwood double glazed window, radiator, engineered oak flooring, recessed LED spotlights, large built-in double wardrobe with a pair of oak doors, hanging rail and shelf, hatch to loft.
Bedroom 2 14' 9" reducing to 12'5" x 7' 8" (4.5m x 2.34m) Rear aspect, hardwood double glazed window, radiator, TV and satellite points, telephone and broadband point, engineered oak flooring, built-in wardrobe with hanging rail and shelf.
Shower Room 6' 7" x 6' 5" (2.01m x 1.96m) Beautifully fitted with a modern back to wall suite including vanity basin with mixer tap and units beneath, low level WC with concealed cistern, quartz worktops with matching upstand, tiled shower cubicle with pivot door and power shower over, drencher head and conventional hose and head attachments, recessed LED spotlights, extractor fan and heated towel rail operated either by electricity or off the heating system, tube light.
Outside The property is accessed via a shingled driveway which provides off-road parking for the residents and their visitors. There is a large communal shed for storage of various goods. To the front boundary is a brick and flint wall and hedging which provides a good degree of privacy. There are attractive, well tended beds and mature trees.
Services All mains services.
Local Authority North Norfolk District Council, Holt Road, Cromer, NR27 9EN.
[use Contact Agent Button]
Tax Band: C
Tenure The property is held on the balance of a 999 year lease from November 2006. It includes a 1/6th share of the freehold.
There is no ground rent.
Annual service charge £1,100.
EPC Rating The Energy Rating for this property is C. A full Energy Performance Certificate available on request.
Leasehold Properties Long residential leases often contain clauses which regulate the activities within individual properties for the benefit of all owners. Such regulated activities often (but not always) include keeping pets, subletting and running a business from home. If you have any specific questions about the lease of this property please ask a member of staff.
Important Agent Note Intending purchasers will be asked to provide original Identity Documentation and Proof of Address before solicitors are instructed.
We Are Here To Help If your interest in this property is dependent on anything about the property or its surroundings which are not referred to in these sales particulars, please contact us before viewing and we will do our best to answer any questions you may have.
Interested in this property?
Council tax
First listed
Over a month agoEnergy Performance Certificate
St Nicholas Gardens, Sheringham NR26
Marketed by
Watsons - North Norfolk 58 Station Road Sheringham NR26 8RGPlacebuzz mortgage repayment calculator
Monthly repayment
The Est. Mortgage is for a 25 years repayment mortgage based on a 10% deposit and a 5.5% annual interest. It is only intended as a guide. Make sure you obtain accurate figures from your lender before committing to any mortgage. Your home may be repossessed if you do not keep up repayments on a mortgage.
St Nicholas Gardens, Sheringham NR26 - Streetview
DISCLAIMER: Property descriptions and related information displayed on this page are marketing materials provided by Watsons - North Norfolk. Placebuzz does not warrant or accept any responsibility for the accuracy or completeness of the property descriptions or related information provided here and they do not constitute property particulars. Please contact Watsons - North Norfolk for full details and further information.



