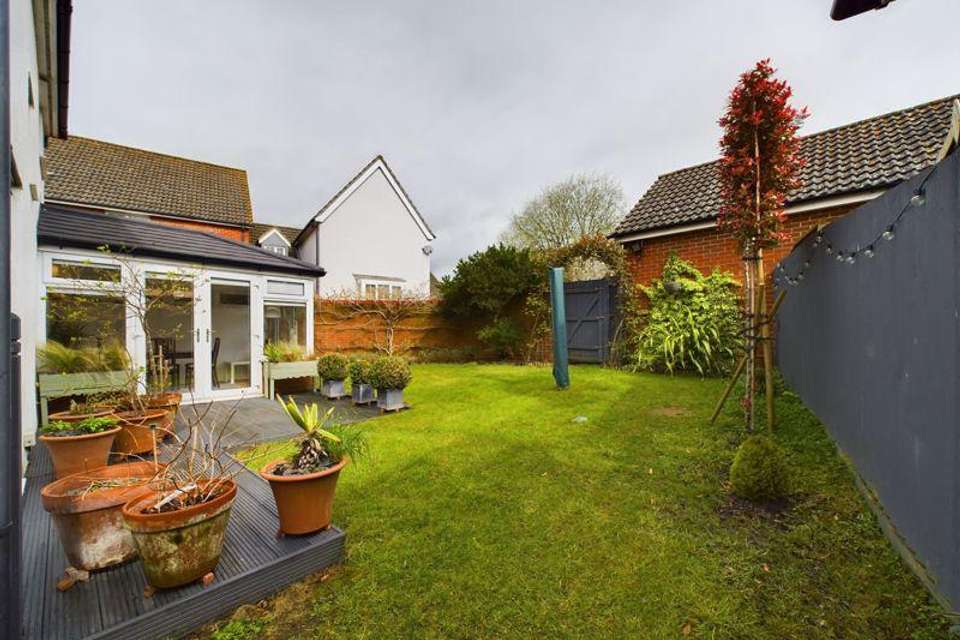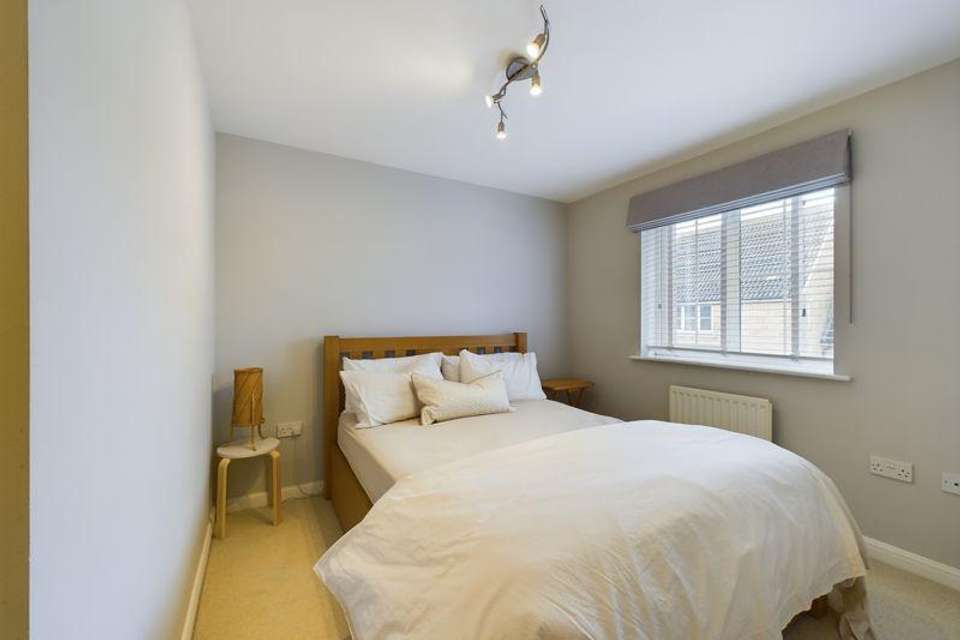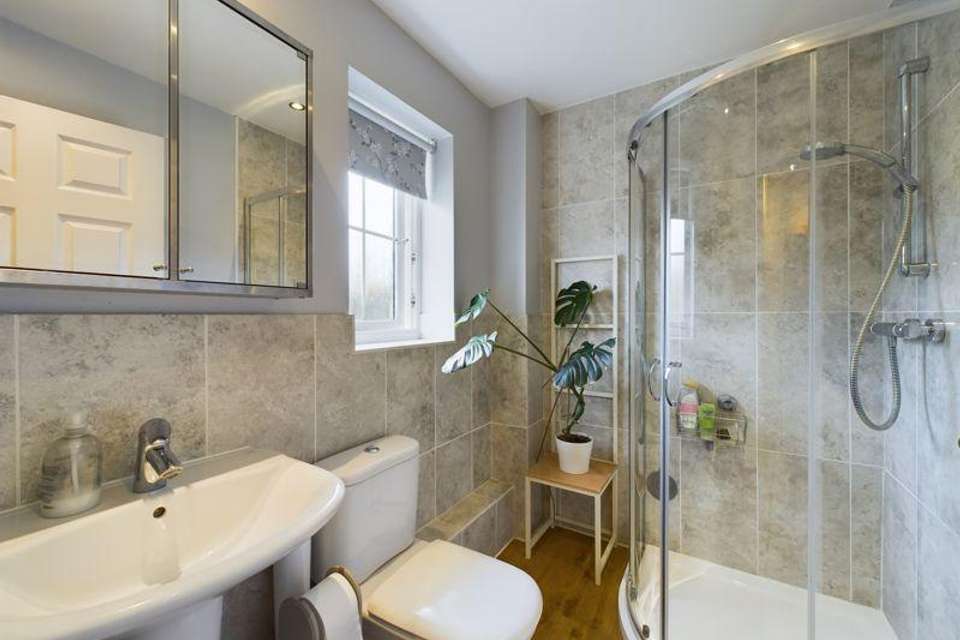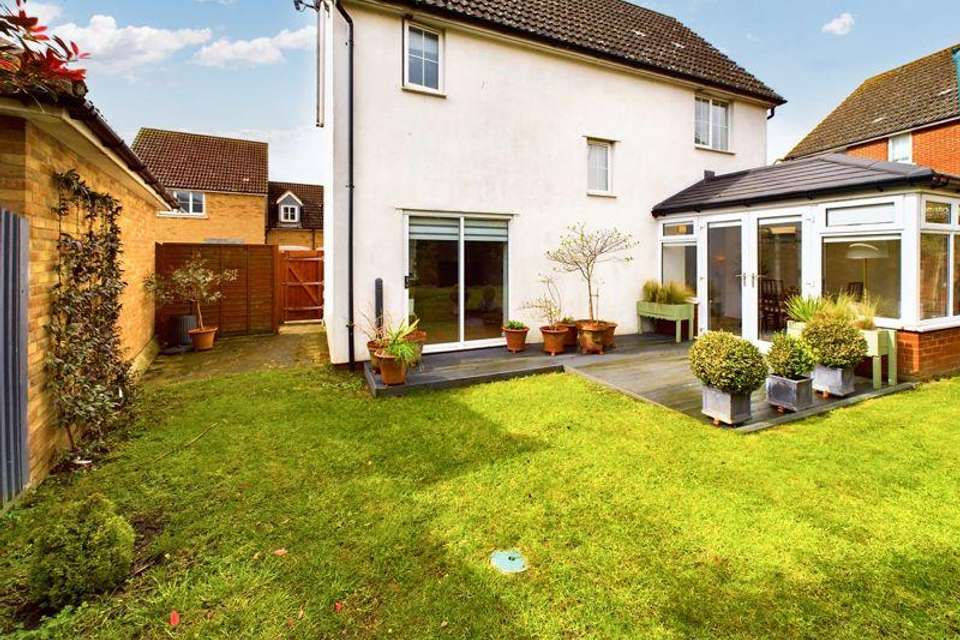3 bedroom detached house for sale
Shearwater Way, Stowmarketdetached house
bedrooms
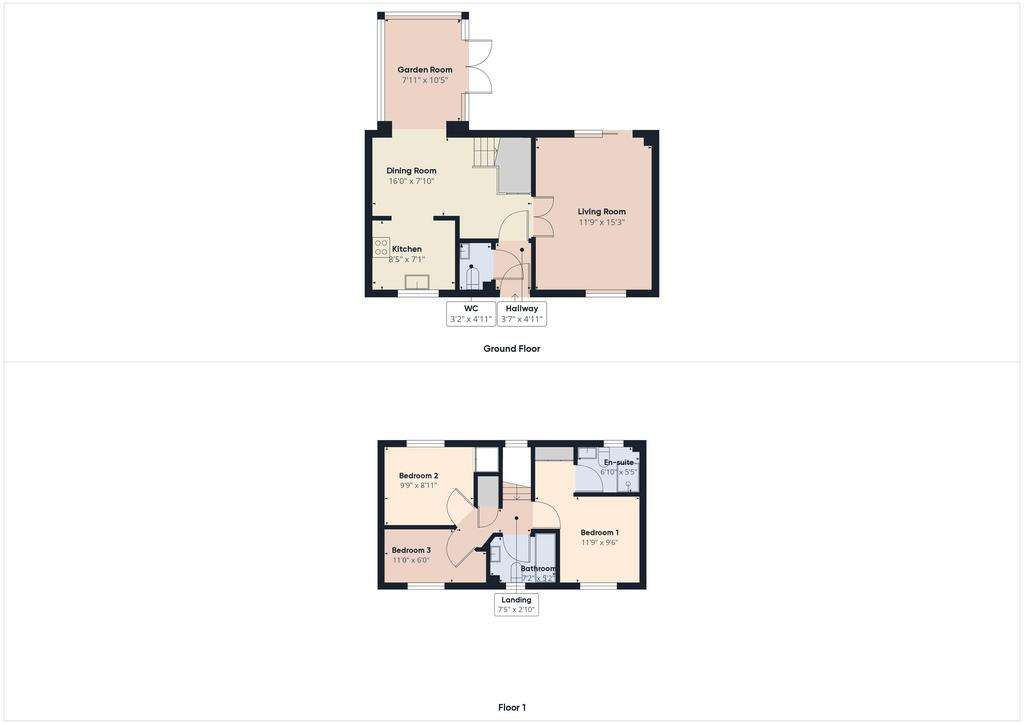
Property photos

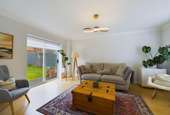


+8
Property description
This stunning detached home is beautifully presented both inside and out enjoying a private garden with garage and parking. The open plan design doesn't fail to impress with flowing accommodation and generous room sizes. Many improvements have been made to include a well designed stylish kitchen and delightful garden room. Featuring three generously sized bedrooms, including an en suite, as well as a cloakroom and a generously proportioned sitting room. This property is offered for sale without any chain, making it an unmissable opportunity!
Entrance Hall - 4' 11'' x 3' 7'' (1.50m x 1.09m)
Welcoming entrance hallway with radiator.
Cloakroom - 4' 11'' x 3' 2'' (1.50m x 0.96m)
WC and hand wash basin. Raditor.
Sitting Room - 15' 4'' x 11' 8'' (4.67m x 3.55m)
Enjoying plenty of light with window to front and doors to the garden. Radiator.
Dining Room - 16' 2'' x 7' 10'' (4.92m x 2.39m)
Spacious open plan dining space leading to kitchen and garden room. Double doors to living room, under stair storage and radiator. Stairs to first floor.
Kitchen - 8' 5'' x 7' 0'' (2.56m x 2.13m)
Very modern kitchen with ample wall and base cupboard and drawer units and oak work surfaces. Built in oven and gas hob with extractor fan over. Integral dishwasher. Inset sink and drainer with mixer tap. Space for fridge/freezer and plumbing for washing machine. Window to front.
Garden Room - 11' 1'' x 8' 7'' (3.38m x 2.61m)
Relaxing room with French doors leading to the garden. Recess lighting and a replacement insulated tiled roof. Radiators.
Landing - 7' 9'' x 2' 9'' (2.36m x 0.84m)
Access to loft and airing cupboard.
Bedroom 1 - 11' 9'' x 9' 6'' (3.58m x 2.89m)
Good sized double bedroom with fitted wardrobes and en-suite. Window to front and radiator.
En-suite - 6' 10'' x 5' 4'' (2.08m x 1.62m)
Modern suite with corner shower, WC and sink and pedestal wash basin. Mirrored vanity cupboard. Window to rear and heated towel rail.
Bedroom 2 - 9' 10'' x 8' 11'' (2.99m x 2.72m)
Well proportioned double room with fitted wardrobes, windows to rear and radiator.
Bedroom 3 - 11' 0'' x 6' 0'' (3.35m x 1.83m)
With window to front and radiator.
Bathroom - 7' 1'' x 5' 2'' (2.16m x 1.57m)
Modern suite with bath and shower over, pedestal wash basin. WC. Mirrored wall cabinet. Window to front and radiator.
Rear Garden
A good size garden being part walled and fenced offering a good degree of privacy and seclusion. Established shrubs and lawn area with decked seating area. Front gate and rear access to garage with parking to front and an extra allocated parking spot.
Garage - 17' 4'' x 8' 10'' (5.28m x 2.69m)
The garage is located to the rear of the property with up and over door. Parking area.
Council Tax Band: C
Tenure: Freehold
Entrance Hall - 4' 11'' x 3' 7'' (1.50m x 1.09m)
Welcoming entrance hallway with radiator.
Cloakroom - 4' 11'' x 3' 2'' (1.50m x 0.96m)
WC and hand wash basin. Raditor.
Sitting Room - 15' 4'' x 11' 8'' (4.67m x 3.55m)
Enjoying plenty of light with window to front and doors to the garden. Radiator.
Dining Room - 16' 2'' x 7' 10'' (4.92m x 2.39m)
Spacious open plan dining space leading to kitchen and garden room. Double doors to living room, under stair storage and radiator. Stairs to first floor.
Kitchen - 8' 5'' x 7' 0'' (2.56m x 2.13m)
Very modern kitchen with ample wall and base cupboard and drawer units and oak work surfaces. Built in oven and gas hob with extractor fan over. Integral dishwasher. Inset sink and drainer with mixer tap. Space for fridge/freezer and plumbing for washing machine. Window to front.
Garden Room - 11' 1'' x 8' 7'' (3.38m x 2.61m)
Relaxing room with French doors leading to the garden. Recess lighting and a replacement insulated tiled roof. Radiators.
Landing - 7' 9'' x 2' 9'' (2.36m x 0.84m)
Access to loft and airing cupboard.
Bedroom 1 - 11' 9'' x 9' 6'' (3.58m x 2.89m)
Good sized double bedroom with fitted wardrobes and en-suite. Window to front and radiator.
En-suite - 6' 10'' x 5' 4'' (2.08m x 1.62m)
Modern suite with corner shower, WC and sink and pedestal wash basin. Mirrored vanity cupboard. Window to rear and heated towel rail.
Bedroom 2 - 9' 10'' x 8' 11'' (2.99m x 2.72m)
Well proportioned double room with fitted wardrobes, windows to rear and radiator.
Bedroom 3 - 11' 0'' x 6' 0'' (3.35m x 1.83m)
With window to front and radiator.
Bathroom - 7' 1'' x 5' 2'' (2.16m x 1.57m)
Modern suite with bath and shower over, pedestal wash basin. WC. Mirrored wall cabinet. Window to front and radiator.
Rear Garden
A good size garden being part walled and fenced offering a good degree of privacy and seclusion. Established shrubs and lawn area with decked seating area. Front gate and rear access to garage with parking to front and an extra allocated parking spot.
Garage - 17' 4'' x 8' 10'' (5.28m x 2.69m)
The garage is located to the rear of the property with up and over door. Parking area.
Council Tax Band: C
Tenure: Freehold
Council tax
First listed
2 weeks agoShearwater Way, Stowmarket
Placebuzz mortgage repayment calculator
Monthly repayment
The Est. Mortgage is for a 25 years repayment mortgage based on a 10% deposit and a 5.5% annual interest. It is only intended as a guide. Make sure you obtain accurate figures from your lender before committing to any mortgage. Your home may be repossessed if you do not keep up repayments on a mortgage.
Shearwater Way, Stowmarket - Streetview
DISCLAIMER: Property descriptions and related information displayed on this page are marketing materials provided by All Homes - Thurston. Placebuzz does not warrant or accept any responsibility for the accuracy or completeness of the property descriptions or related information provided here and they do not constitute property particulars. Please contact All Homes - Thurston for full details and further information.





