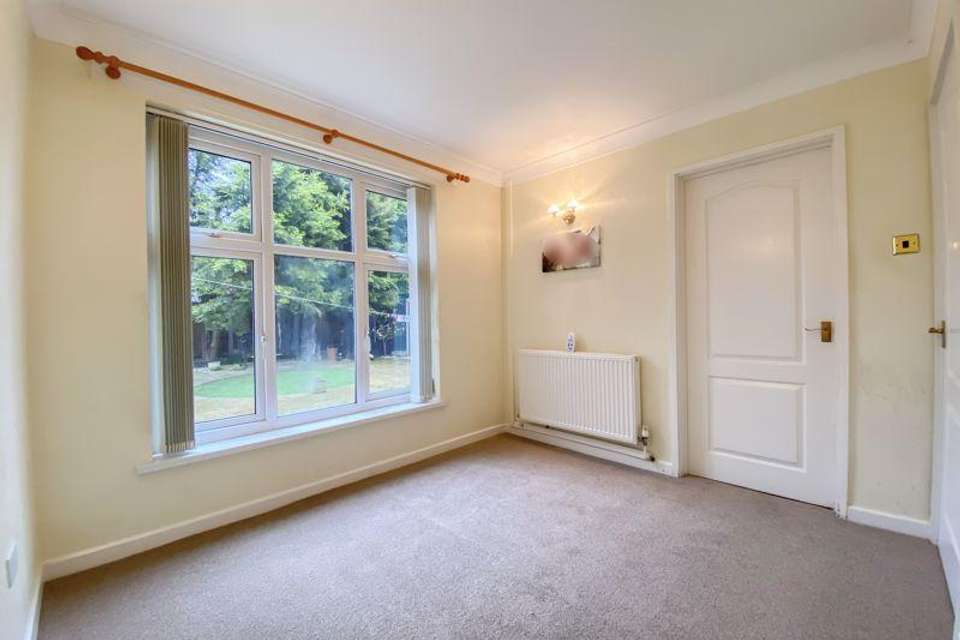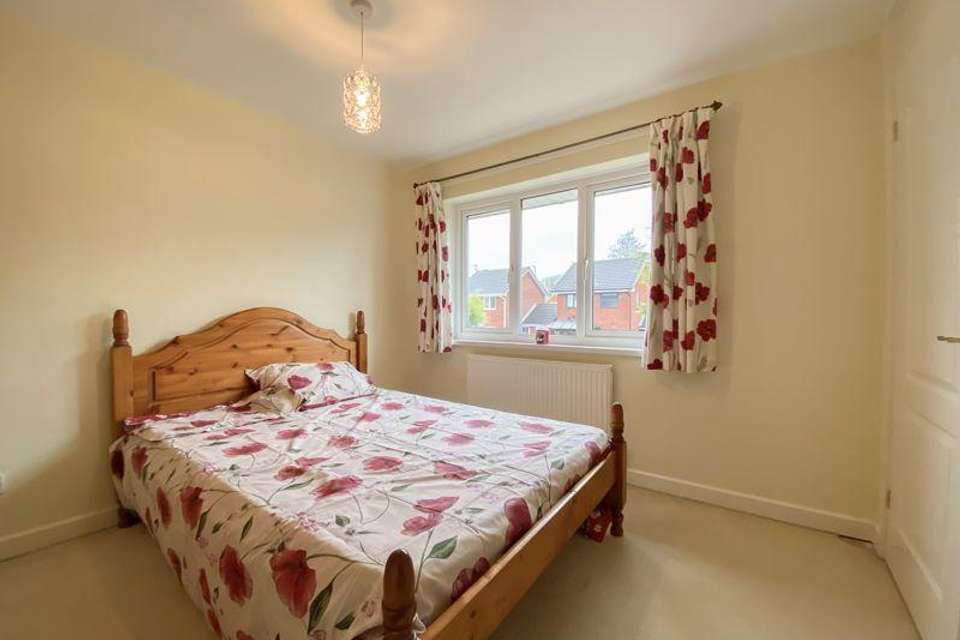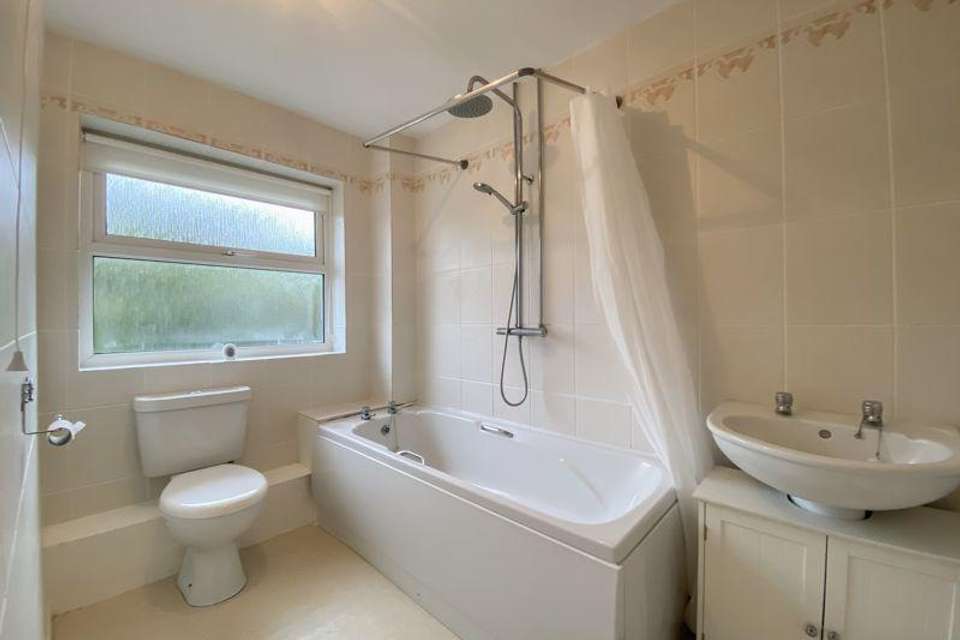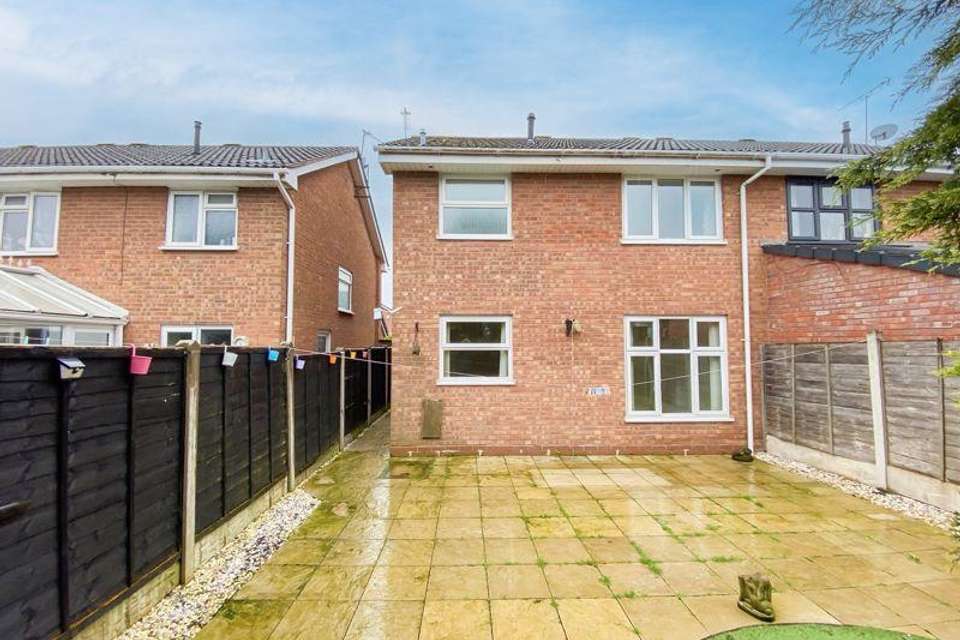3 bedroom semi-detached house for sale
Wychall Drive, Wolverhamptonsemi-detached house
bedrooms
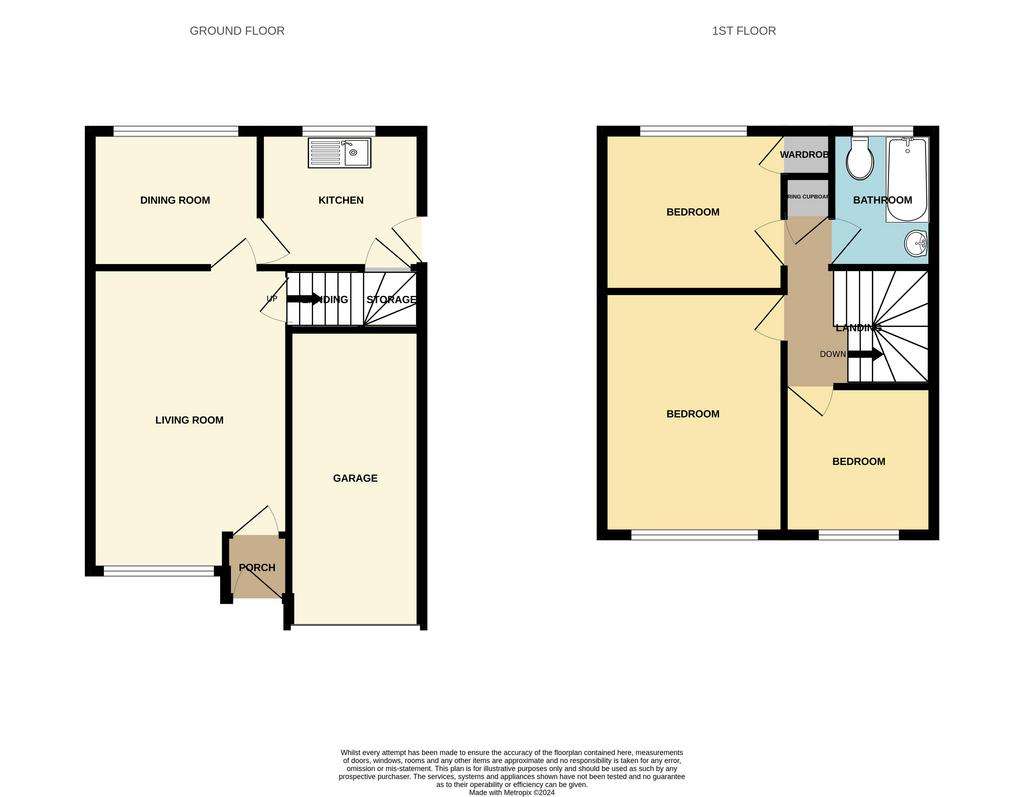
Property photos




+9
Property description
A particularly delightful semi-detached family residence that must be seen to be appreciated, offered for sale with no upward chain!This well maintained three bedroom home benefits from numerous noteworthy features including; double glazing, majority central heating, garage, off road parking and an enclosed low maintenance garden to the rear.Energy Rating - TBCCouncil Tax Band - BTenure - FREEHOLD
Approach
By way of tarmacadam driveway providing off road parking
Entrance porch
Having double glazed window
Living room - 15' 0'' x 10' 8'' (4.57m x 3.25m)
Having electric fire with marble type surround, central heating radiator, double glazed window
Dining room - 9' 7'' x 8' 8'' (2.92m x 2.64m)
Having central heating radiator, double glazed window
Kitchen - 8' 7'' x 8' 5'' (2.61m x 2.56m)
Having inset stainless steel sink top with fitted base units and decorative laminate work tops, built-in oven with four ring gas hob and cooker hood, plumbing for washing machine, range of fitted wall cupboards, part ceramic wall and floor tiling, double glazed window, understairs storage cupboard, double glazed door to the rear garden
ON THE FIRST FLOOR
Landing
Having double glazed window, airing cupboard housing the 'Vaillant' combination boiler, hatch to roof space
Bedroom 1 - 13' 7'' x 9' 11'' (4.14m x 3.02m)
Having central heating radiator, double glazed window
Bedroom 2 - 9' 11'' x 10' 4'' (3.02m x 3.15m)
Having central heating radiator, double glazed window, built-in wardrobe
Bedroom 3 - 8' 7'' x 8' 4'' (2.61m x 2.54m)
Having central heating radiator, double glazed window, laminate flooring
Bathroom - 8' 9'' x 5' 6'' (2.66m x 1.68m)
Having a white suite comprising panelled bath with shower fitting, pedestal wash hand basin, low flush wc, ceramic wall tiling, central heating radiator, double glazed window
Rear garden
Enclosed from neighbouring properties, paved patio area, gated side access, gravelled borders
Garage - 16' 1'' max x 8' 1'' (4.90m x 2.46m)
Having up and over door, power and light points
Council Tax Band: B
Tenure: Freehold
Approach
By way of tarmacadam driveway providing off road parking
Entrance porch
Having double glazed window
Living room - 15' 0'' x 10' 8'' (4.57m x 3.25m)
Having electric fire with marble type surround, central heating radiator, double glazed window
Dining room - 9' 7'' x 8' 8'' (2.92m x 2.64m)
Having central heating radiator, double glazed window
Kitchen - 8' 7'' x 8' 5'' (2.61m x 2.56m)
Having inset stainless steel sink top with fitted base units and decorative laminate work tops, built-in oven with four ring gas hob and cooker hood, plumbing for washing machine, range of fitted wall cupboards, part ceramic wall and floor tiling, double glazed window, understairs storage cupboard, double glazed door to the rear garden
ON THE FIRST FLOOR
Landing
Having double glazed window, airing cupboard housing the 'Vaillant' combination boiler, hatch to roof space
Bedroom 1 - 13' 7'' x 9' 11'' (4.14m x 3.02m)
Having central heating radiator, double glazed window
Bedroom 2 - 9' 11'' x 10' 4'' (3.02m x 3.15m)
Having central heating radiator, double glazed window, built-in wardrobe
Bedroom 3 - 8' 7'' x 8' 4'' (2.61m x 2.54m)
Having central heating radiator, double glazed window, laminate flooring
Bathroom - 8' 9'' x 5' 6'' (2.66m x 1.68m)
Having a white suite comprising panelled bath with shower fitting, pedestal wash hand basin, low flush wc, ceramic wall tiling, central heating radiator, double glazed window
Rear garden
Enclosed from neighbouring properties, paved patio area, gated side access, gravelled borders
Garage - 16' 1'' max x 8' 1'' (4.90m x 2.46m)
Having up and over door, power and light points
Council Tax Band: B
Tenure: Freehold
Interested in this property?
Council tax
First listed
3 weeks agoWychall Drive, Wolverhampton
Marketed by
Skitts Estate Agents - Wolverhampton 11 Three Tuns Parade, Stafford Road Oxley, Wolverhampton WV10 6BAPlacebuzz mortgage repayment calculator
Monthly repayment
The Est. Mortgage is for a 25 years repayment mortgage based on a 10% deposit and a 5.5% annual interest. It is only intended as a guide. Make sure you obtain accurate figures from your lender before committing to any mortgage. Your home may be repossessed if you do not keep up repayments on a mortgage.
Wychall Drive, Wolverhampton - Streetview
DISCLAIMER: Property descriptions and related information displayed on this page are marketing materials provided by Skitts Estate Agents - Wolverhampton. Placebuzz does not warrant or accept any responsibility for the accuracy or completeness of the property descriptions or related information provided here and they do not constitute property particulars. Please contact Skitts Estate Agents - Wolverhampton for full details and further information.



