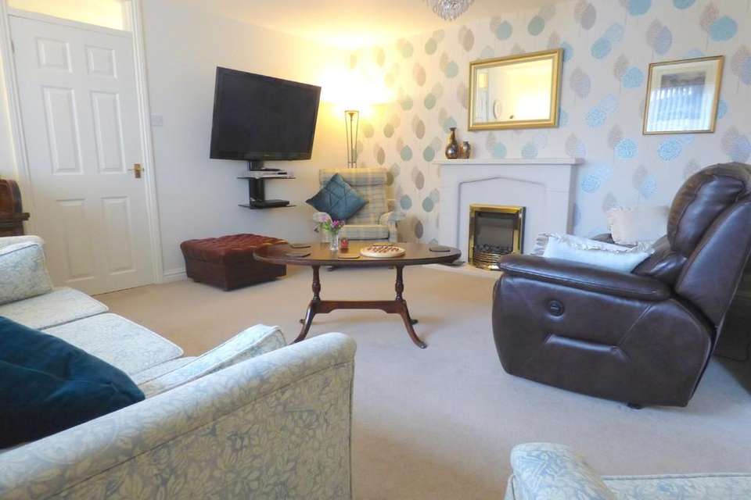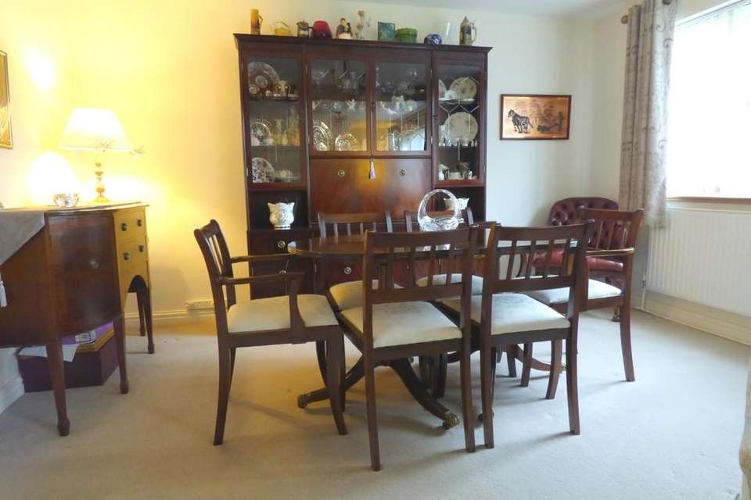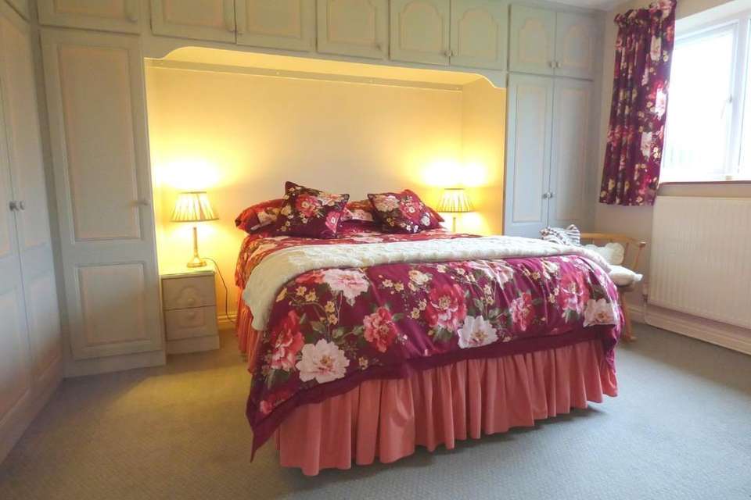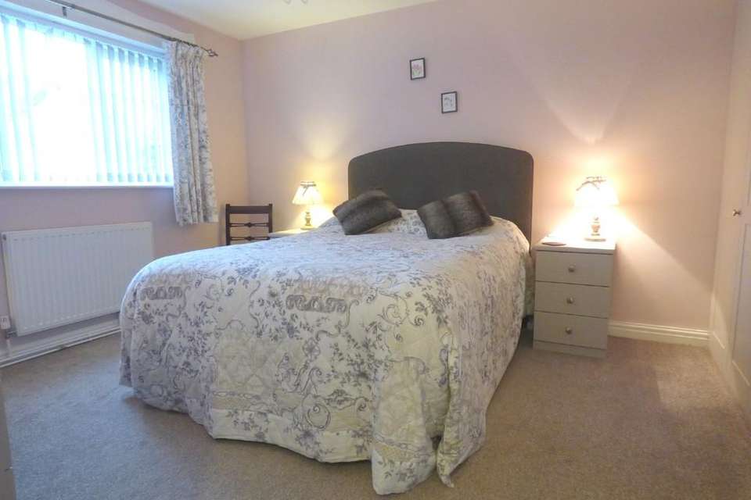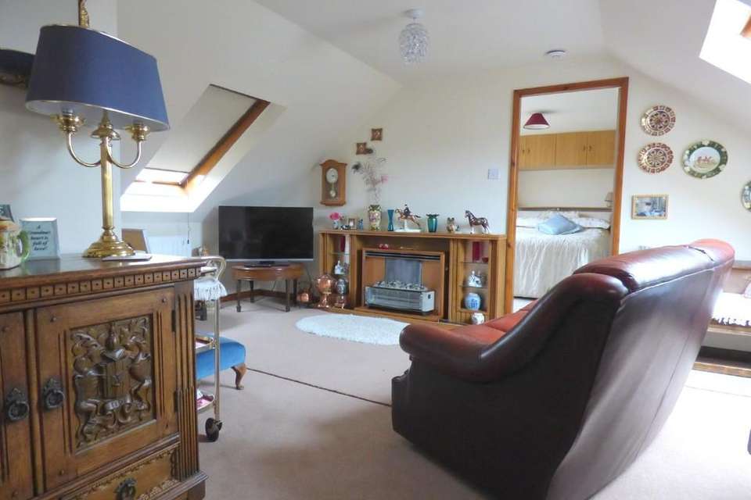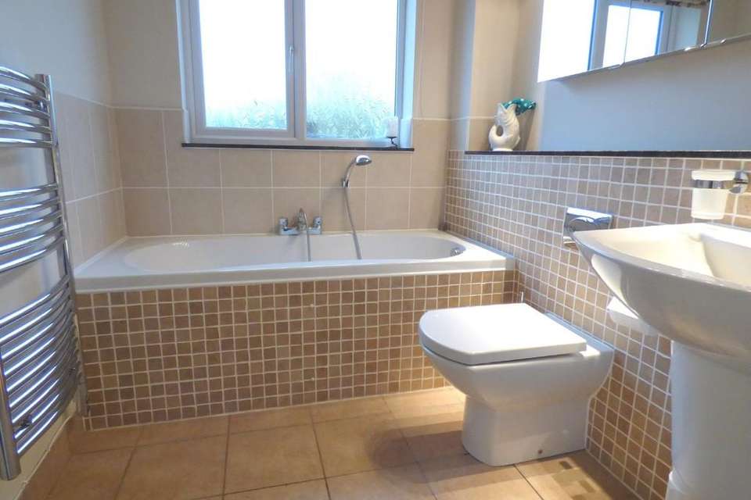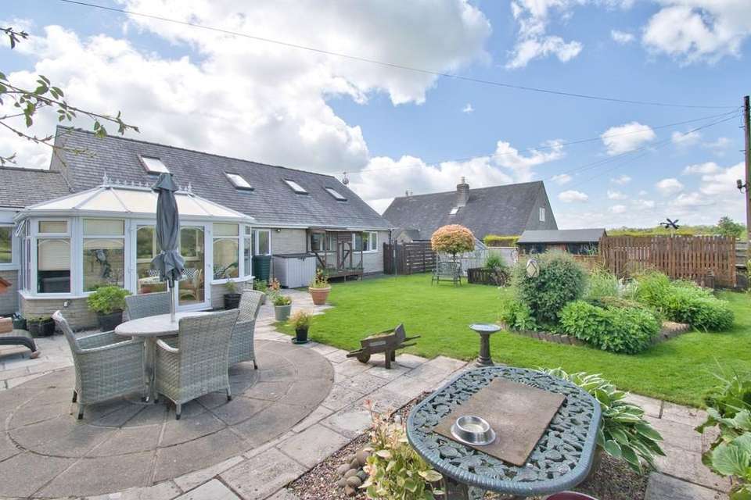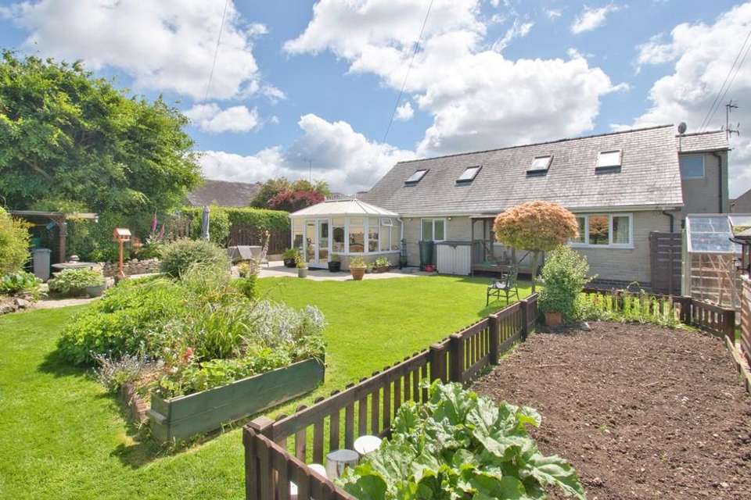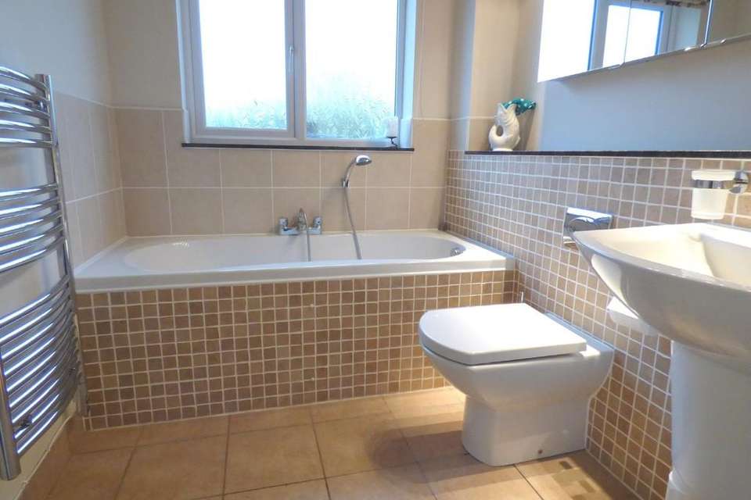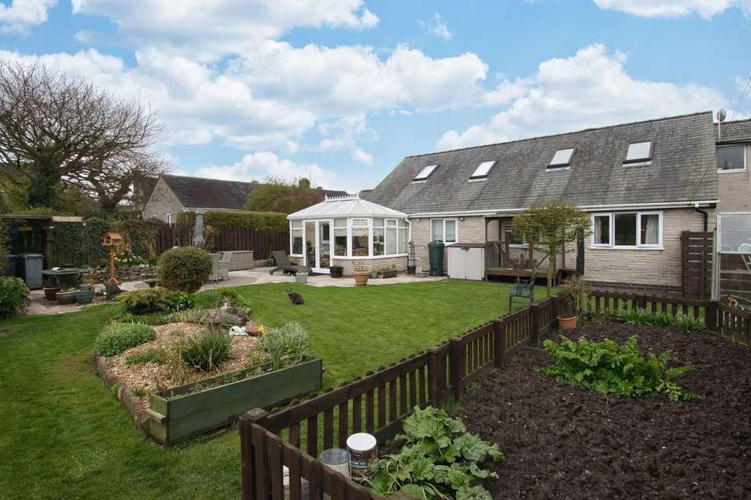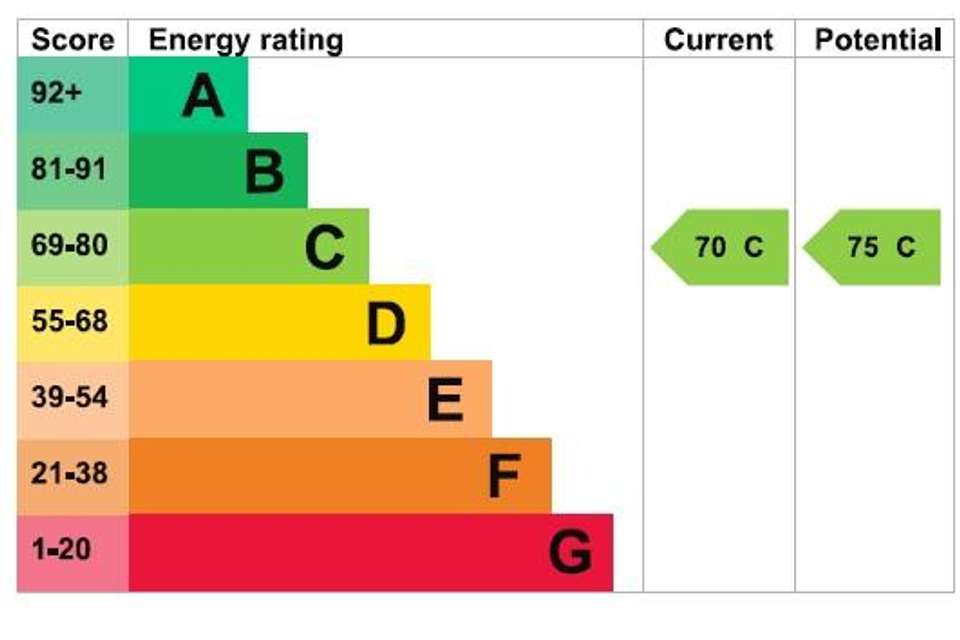4 bedroom detached bungalow for sale
The Hallsteads, Knivetonbungalow
bedrooms
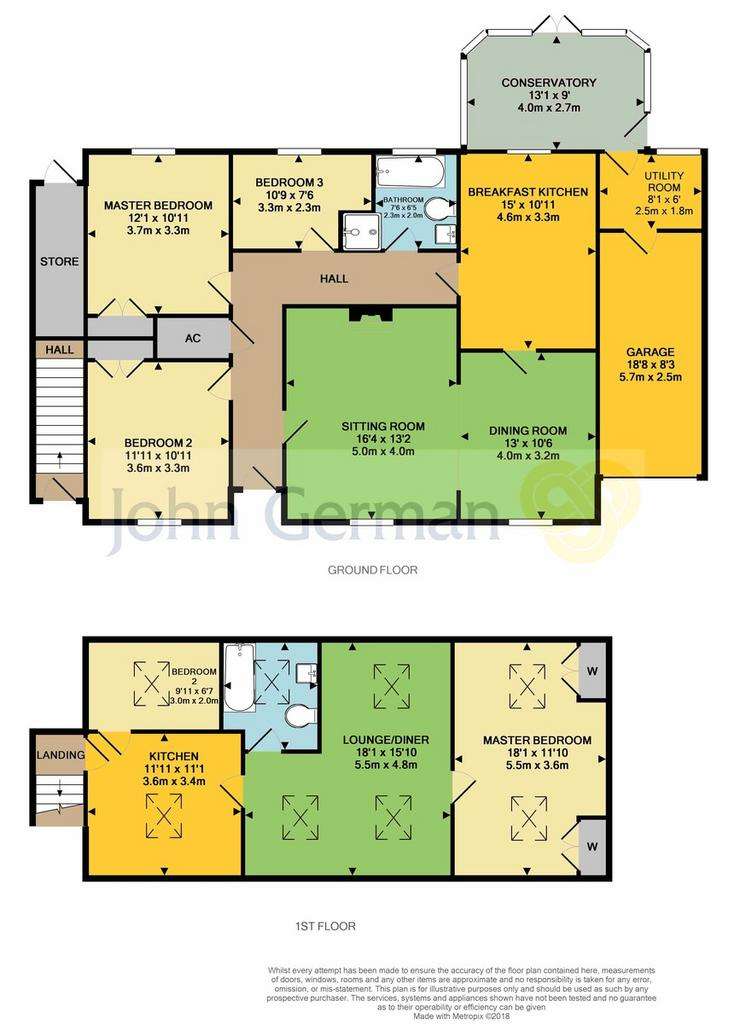
Property photos

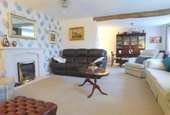
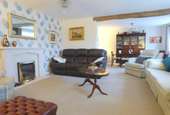
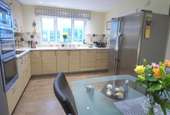
+12
Property description
John German are delighted to offer for sale this unique opportunity to purchase a three bedroom detached bungalow having the benefit of a two bedroom flat above, ideal for a dependant relative. The bungalow is decorated to a high standard throughout, the refitted breakfast kitchen and bathroom have both been refitted along with an impressive conservatory. Situated on a good sized plot in this highly sought after village.
Entrance is via a uPVC door into the hallway with airing cupboard and doors off to the main rooms. Sitting room with feature solid stone fireplace, electric fire and stone hearth. Beamed opening leads to the dining room that has a door to the refitted breakfast kitchen with a range of modern base and wall mounted units, solid quartz work surfaces with inset one and a half bowl stainless steel sink unit, newly fitted induction hob with extractor fan over, double Neff electric oven, integrated microwave and integrated Neff dishwasher. Space for fridge/freezer, tiled floor, door to hall and door to the utility room with a modern fitted base unit, roll top work surface over, plumbing for washing machine, tiled floor, door to garage and the conservatory. The garage has an up and over door, power and lighting with useful cupboards and a loft space providing further storage.
The uPVC Victorian style conservatory has electric under floor heating and French doors to the garden.
The master bedroom has a range of fitted wardrobes and units over bedspace. Bedroom two also has built in wardrobes and bedroom three is currently used as a study. The bathroom has a white suite including bath, separate shower cubicle with electric shower over, heated towel rail and tiled floor.
Via a separate side entrance a uPVC ground floor door leads to an entrance hall with stairs up to the first floor flat. This versatile space is separate from the main accommodation and ideal for a dependant relative, holiday let or long term let as planning permission has been grated for full residential use. Please be aware the services run off the main property. Off the landing a door leads to fitted kitchen with a range of base and wall mounted units, roll top work surfaces over, stainless steel sink and drainer, plumbing for washing machine, space for cooker with extractor fan over, plumbing for dishwasher and space for fridge freezer. Skylight and doors to bedroom two and main living/dining room which is L-shaped having three skylights and doors to the master bedroom and bathroom. The master bedroom has a range of fitted wardrobes and units over bed space and two skylights, bedroom two has a skylight and the fitted bathroom has a coloured suite including bath with shower attachment over, and wash basin housed in vanity unit.
Outside - The property is set in beautiful gardens with gated access to a tarmacadam driveway providing ample parking and a mainly lawned front garden with display borders packed with a variety of herbaceous perennials. Side access to the rear garden and garage which power and lighting, up and over door. To the rear is an immaculately presented garden enjoying an open aspect with large paved patio area ideal for outdoor eating and a lawn with display borders packed with a variety of herbaceous perennials. There is a garden shed, vegetable plot and boiler room housing Grant oil fired boiler.
Directions - Leaving our offices on Dig Street bear right onto St. John Street and continue to the end of the road then bear left onto Cokayne Avenue. At the end turn right onto The Green Road and proceed out of Ashbourne for approximately 4 miles arriving in the village of Kniveton. Continue through the village, past the pub, up the hill and turn left just before the village school onto Longrose Lane. Take the first left onto The Hallsteads and the property will be located on the right hand side as indicated by our for sale board.
Agents Notes
- Kniveton is in a conservation area.
- There is a covenant: mains drainage is under neighbours garage, if a fault occurred, costs of this would be shared between the three bungalows.
- The flat shares the mains services off the main bungalow.
Tenure: Freehold (purchasers are advised to satisfy themselves as to the tenure via their legal representative).
Property construction: Standard
Parking: Drive
Electricity supply: Mains
Water supply: Mains
Sewerage: Mains
Heating: Oil
(Purchasers are advised to satisfy themselves as to their suitability).
Broadband type: Ultrafast Full Fibre
See Ofcom link for speed: Mobile signal/coverage: See Ofcom link Local Authority/Tax Band: Derbyshire Dales District Council / Tax Band E
Useful Websites: Our Ref: JGA/05042024
The property information provided by John German Estate Agents Ltd is based on enquiries made of the vendor and from information available in the public domain. If there is any point on which you require further clarification, please contact the office and we will be pleased to check the information for you, particularly if contemplating travelling some distance to view the property. Please note if your enquiry is of a legal or structural nature, we advise you to seek advice from a qualified professional in their relevant field.
Entrance is via a uPVC door into the hallway with airing cupboard and doors off to the main rooms. Sitting room with feature solid stone fireplace, electric fire and stone hearth. Beamed opening leads to the dining room that has a door to the refitted breakfast kitchen with a range of modern base and wall mounted units, solid quartz work surfaces with inset one and a half bowl stainless steel sink unit, newly fitted induction hob with extractor fan over, double Neff electric oven, integrated microwave and integrated Neff dishwasher. Space for fridge/freezer, tiled floor, door to hall and door to the utility room with a modern fitted base unit, roll top work surface over, plumbing for washing machine, tiled floor, door to garage and the conservatory. The garage has an up and over door, power and lighting with useful cupboards and a loft space providing further storage.
The uPVC Victorian style conservatory has electric under floor heating and French doors to the garden.
The master bedroom has a range of fitted wardrobes and units over bedspace. Bedroom two also has built in wardrobes and bedroom three is currently used as a study. The bathroom has a white suite including bath, separate shower cubicle with electric shower over, heated towel rail and tiled floor.
Via a separate side entrance a uPVC ground floor door leads to an entrance hall with stairs up to the first floor flat. This versatile space is separate from the main accommodation and ideal for a dependant relative, holiday let or long term let as planning permission has been grated for full residential use. Please be aware the services run off the main property. Off the landing a door leads to fitted kitchen with a range of base and wall mounted units, roll top work surfaces over, stainless steel sink and drainer, plumbing for washing machine, space for cooker with extractor fan over, plumbing for dishwasher and space for fridge freezer. Skylight and doors to bedroom two and main living/dining room which is L-shaped having three skylights and doors to the master bedroom and bathroom. The master bedroom has a range of fitted wardrobes and units over bed space and two skylights, bedroom two has a skylight and the fitted bathroom has a coloured suite including bath with shower attachment over, and wash basin housed in vanity unit.
Outside - The property is set in beautiful gardens with gated access to a tarmacadam driveway providing ample parking and a mainly lawned front garden with display borders packed with a variety of herbaceous perennials. Side access to the rear garden and garage which power and lighting, up and over door. To the rear is an immaculately presented garden enjoying an open aspect with large paved patio area ideal for outdoor eating and a lawn with display borders packed with a variety of herbaceous perennials. There is a garden shed, vegetable plot and boiler room housing Grant oil fired boiler.
Directions - Leaving our offices on Dig Street bear right onto St. John Street and continue to the end of the road then bear left onto Cokayne Avenue. At the end turn right onto The Green Road and proceed out of Ashbourne for approximately 4 miles arriving in the village of Kniveton. Continue through the village, past the pub, up the hill and turn left just before the village school onto Longrose Lane. Take the first left onto The Hallsteads and the property will be located on the right hand side as indicated by our for sale board.
Agents Notes
- Kniveton is in a conservation area.
- There is a covenant: mains drainage is under neighbours garage, if a fault occurred, costs of this would be shared between the three bungalows.
- The flat shares the mains services off the main bungalow.
Tenure: Freehold (purchasers are advised to satisfy themselves as to the tenure via their legal representative).
Property construction: Standard
Parking: Drive
Electricity supply: Mains
Water supply: Mains
Sewerage: Mains
Heating: Oil
(Purchasers are advised to satisfy themselves as to their suitability).
Broadband type: Ultrafast Full Fibre
See Ofcom link for speed: Mobile signal/coverage: See Ofcom link Local Authority/Tax Band: Derbyshire Dales District Council / Tax Band E
Useful Websites: Our Ref: JGA/05042024
The property information provided by John German Estate Agents Ltd is based on enquiries made of the vendor and from information available in the public domain. If there is any point on which you require further clarification, please contact the office and we will be pleased to check the information for you, particularly if contemplating travelling some distance to view the property. Please note if your enquiry is of a legal or structural nature, we advise you to seek advice from a qualified professional in their relevant field.
Interested in this property?
Council tax
First listed
Over a month agoEnergy Performance Certificate
The Hallsteads, Kniveton
Marketed by
John German - Ashbourne Compton House, 8 Shaw Croft Centre, Dig Street Ashbourne DE6 1GDCall agent on 01335 340730
Placebuzz mortgage repayment calculator
Monthly repayment
The Est. Mortgage is for a 25 years repayment mortgage based on a 10% deposit and a 5.5% annual interest. It is only intended as a guide. Make sure you obtain accurate figures from your lender before committing to any mortgage. Your home may be repossessed if you do not keep up repayments on a mortgage.
The Hallsteads, Kniveton - Streetview
DISCLAIMER: Property descriptions and related information displayed on this page are marketing materials provided by John German - Ashbourne. Placebuzz does not warrant or accept any responsibility for the accuracy or completeness of the property descriptions or related information provided here and they do not constitute property particulars. Please contact John German - Ashbourne for full details and further information.





