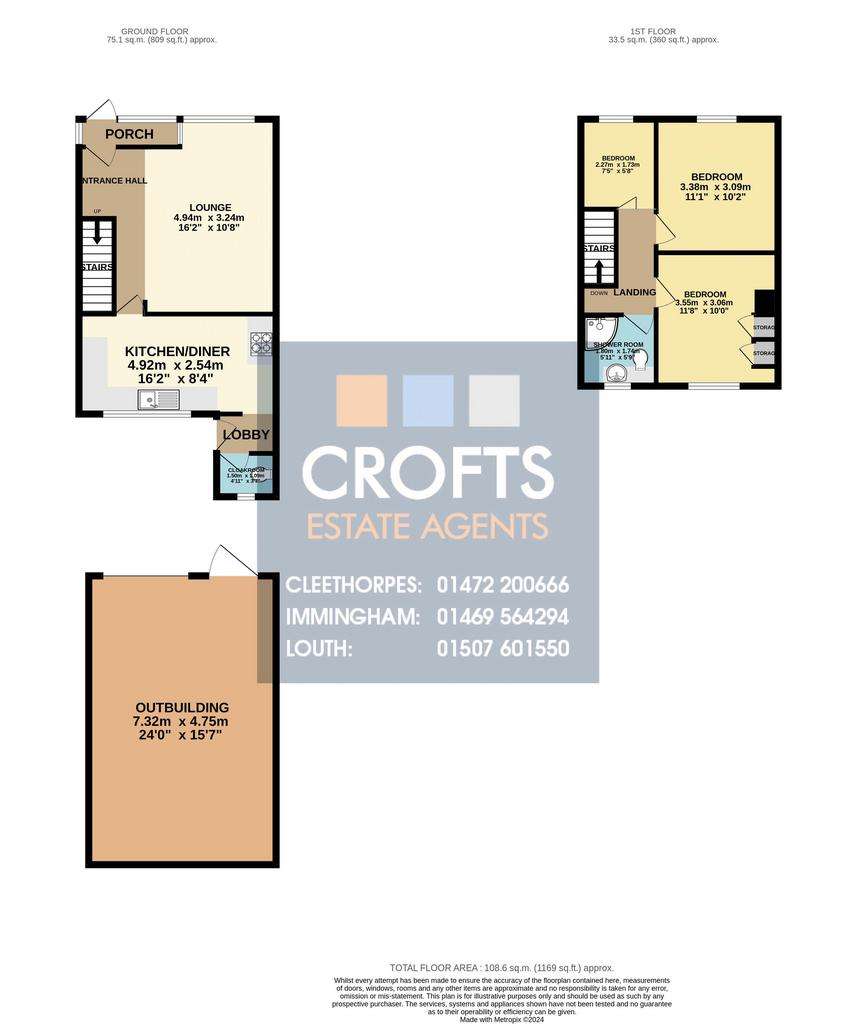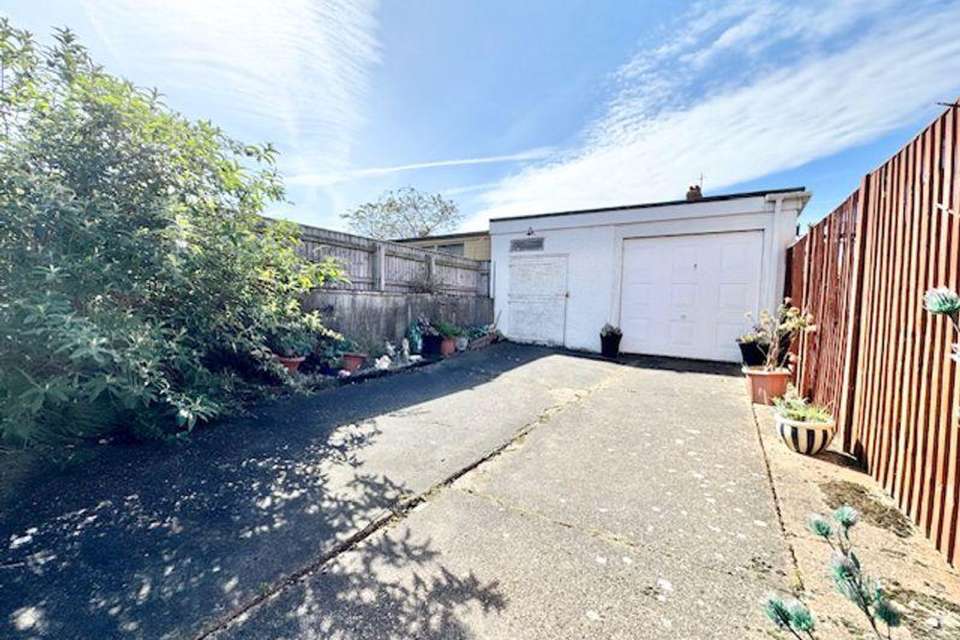3 bedroom end of terrace house for sale
MORTON ROAD, GRIMSBYterraced house
bedrooms

Property photos




+14
Property description
Coming to the market with NO FORWARD CHAIN is this well presented substantial three bedroom end terrace house. Offering OFF ROAD PARKING and a 35M2 BRICK OUTBUILDING to the rear with vehicular access to it, this property sets itself apart from its similar place competitors. Briefly comprises entrance porch and open entrance, spacious lounge, kitchen diner, rear lobby and cloakroom to the ground floor with two double rooms, small single and well appointed shower room to the first floor. Sellers are looking for a good sensible early offer to make the move they want to do next. Well worth a view to be appreciated!
Porch - 2' 4'' x 8' 5'' (0.70m x 2.56m)
The porch has uPVC frosted door and windows to the side and front with brown car[et.
Lounge - 16' 2'' x 16' 2'' (4.93m x 4.92m)
The lounge looks huge as its been knocked into the entrance hall. The hallway could be reinstated if buyers so wished to do so. The lounge has uPVC door into the entrance part with half uPVC bay with vertical blinds, cream decor with feature wall, brown carpet, two radiators, three wall lights in the lounge area, pendant to the entrance area with space under stairs for small desk and chair.
Kitchen diner - 8' 4'' x 16' 2'' (2.54m x 4.92m)
A good sized room has space for kitchen on three sides and large dining table and chairs. The kitchen is white gloss with wall and base units with grey work tops and stainless sink drainer over. There is white and red splash back tiling to the room with green decor to coving, uPVC window to the rear with fitted blinds, wood effect vinyl floor and pendant light. There is space in the kitchen for free standing cooker, tall fridge freezer, dishwasher and washing machine.
Rear lobby - 3' 4'' x 4' 11'' (1.01m x 1.50m)
A small lobby area has uPVC door to the rear garden, wood effect vinyl floor, green decor and ceiling light.
Cloakroom - 3' 7'' x 4' 11'' (1.09m x 1.50m)
A useful cloakroom has WC, uPVC frosted window, wood effect vinyl floor, pendant light and radiator.
Stairs and landing
The stairs and landing have brown carpet and cream decor with the landing having loft access and pendant light.
Bedroom One - 11' 1'' x 10' 2'' (3.38m x 3.09m)
A good sized double room with uPVC window to the front, grey carpet, cream and white decor with picture rail, pendant light and radiator.
Bedroom Two - 11' 8'' x 10' 0'' (3.55m x 3.06m)
The second bedroom mirrors the first with uPVC window to the rear, blue carpet, cream and blue decor, radiator, ceiling light and built in storage.
Bedroom Three - 7' 5'' x 5' 8'' (2.27m x 1.73m)
A smaller third bedroom is used as a dressing room at present and has uPVC window to the front with blind, grey carpet, brown decor, electric wall heater and pendant light.
Family shower room - 5' 11'' x 5' 9'' (1.80m x 1.74m)
A well presented shower room has low threshold corner shower cubicle and vanity sink and WC with fully tiled grey walls, frosted uPVC window, radiator, blue vinyl floor and ceiling light.
Front garden and driveway
The front is laid to concrete hard and offers parking for a small car. The property also owns a driveway to the side with shared access for other residents which allows vehicular access to the rear garden if required. The garden currently has a fence in place but has previously had access by car to the garage at the bottom of the garden.
Rear garden
The south facing rear garden is a good size and is low maintenance with a combination of slab and concrete covering the majority of the space. There is a gravel and slab patio area to capture the afternoon sun to the back of the house. To the bottom of the house is the outbuilding which can have a variety of uses such as a garage or storage.
Outbuilding - 24' 0'' x 15' 7'' (7.32m x 4.75m)
A large 35m2 brick outbuilding with timber door and up and over garage door. The outbuilding can gain vehicular access as it used to by changing the fencing on the side of the garden for a gate. The outbuilding has power and light and offers endless possibilities for its use.
Council Tax Band: A
Tenure: Freehold
Porch - 2' 4'' x 8' 5'' (0.70m x 2.56m)
The porch has uPVC frosted door and windows to the side and front with brown car[et.
Lounge - 16' 2'' x 16' 2'' (4.93m x 4.92m)
The lounge looks huge as its been knocked into the entrance hall. The hallway could be reinstated if buyers so wished to do so. The lounge has uPVC door into the entrance part with half uPVC bay with vertical blinds, cream decor with feature wall, brown carpet, two radiators, three wall lights in the lounge area, pendant to the entrance area with space under stairs for small desk and chair.
Kitchen diner - 8' 4'' x 16' 2'' (2.54m x 4.92m)
A good sized room has space for kitchen on three sides and large dining table and chairs. The kitchen is white gloss with wall and base units with grey work tops and stainless sink drainer over. There is white and red splash back tiling to the room with green decor to coving, uPVC window to the rear with fitted blinds, wood effect vinyl floor and pendant light. There is space in the kitchen for free standing cooker, tall fridge freezer, dishwasher and washing machine.
Rear lobby - 3' 4'' x 4' 11'' (1.01m x 1.50m)
A small lobby area has uPVC door to the rear garden, wood effect vinyl floor, green decor and ceiling light.
Cloakroom - 3' 7'' x 4' 11'' (1.09m x 1.50m)
A useful cloakroom has WC, uPVC frosted window, wood effect vinyl floor, pendant light and radiator.
Stairs and landing
The stairs and landing have brown carpet and cream decor with the landing having loft access and pendant light.
Bedroom One - 11' 1'' x 10' 2'' (3.38m x 3.09m)
A good sized double room with uPVC window to the front, grey carpet, cream and white decor with picture rail, pendant light and radiator.
Bedroom Two - 11' 8'' x 10' 0'' (3.55m x 3.06m)
The second bedroom mirrors the first with uPVC window to the rear, blue carpet, cream and blue decor, radiator, ceiling light and built in storage.
Bedroom Three - 7' 5'' x 5' 8'' (2.27m x 1.73m)
A smaller third bedroom is used as a dressing room at present and has uPVC window to the front with blind, grey carpet, brown decor, electric wall heater and pendant light.
Family shower room - 5' 11'' x 5' 9'' (1.80m x 1.74m)
A well presented shower room has low threshold corner shower cubicle and vanity sink and WC with fully tiled grey walls, frosted uPVC window, radiator, blue vinyl floor and ceiling light.
Front garden and driveway
The front is laid to concrete hard and offers parking for a small car. The property also owns a driveway to the side with shared access for other residents which allows vehicular access to the rear garden if required. The garden currently has a fence in place but has previously had access by car to the garage at the bottom of the garden.
Rear garden
The south facing rear garden is a good size and is low maintenance with a combination of slab and concrete covering the majority of the space. There is a gravel and slab patio area to capture the afternoon sun to the back of the house. To the bottom of the house is the outbuilding which can have a variety of uses such as a garage or storage.
Outbuilding - 24' 0'' x 15' 7'' (7.32m x 4.75m)
A large 35m2 brick outbuilding with timber door and up and over garage door. The outbuilding can gain vehicular access as it used to by changing the fencing on the side of the garden for a gate. The outbuilding has power and light and offers endless possibilities for its use.
Council Tax Band: A
Tenure: Freehold
Interested in this property?
Council tax
First listed
3 weeks agoMORTON ROAD, GRIMSBY
Marketed by
Crofts Estate Agents - Cleethorpes 62 St Peters Avenue Cleethorpes DN35 8HPCall agent on 01472 200666
Placebuzz mortgage repayment calculator
Monthly repayment
The Est. Mortgage is for a 25 years repayment mortgage based on a 10% deposit and a 5.5% annual interest. It is only intended as a guide. Make sure you obtain accurate figures from your lender before committing to any mortgage. Your home may be repossessed if you do not keep up repayments on a mortgage.
MORTON ROAD, GRIMSBY - Streetview
DISCLAIMER: Property descriptions and related information displayed on this page are marketing materials provided by Crofts Estate Agents - Cleethorpes. Placebuzz does not warrant or accept any responsibility for the accuracy or completeness of the property descriptions or related information provided here and they do not constitute property particulars. Please contact Crofts Estate Agents - Cleethorpes for full details and further information.


















