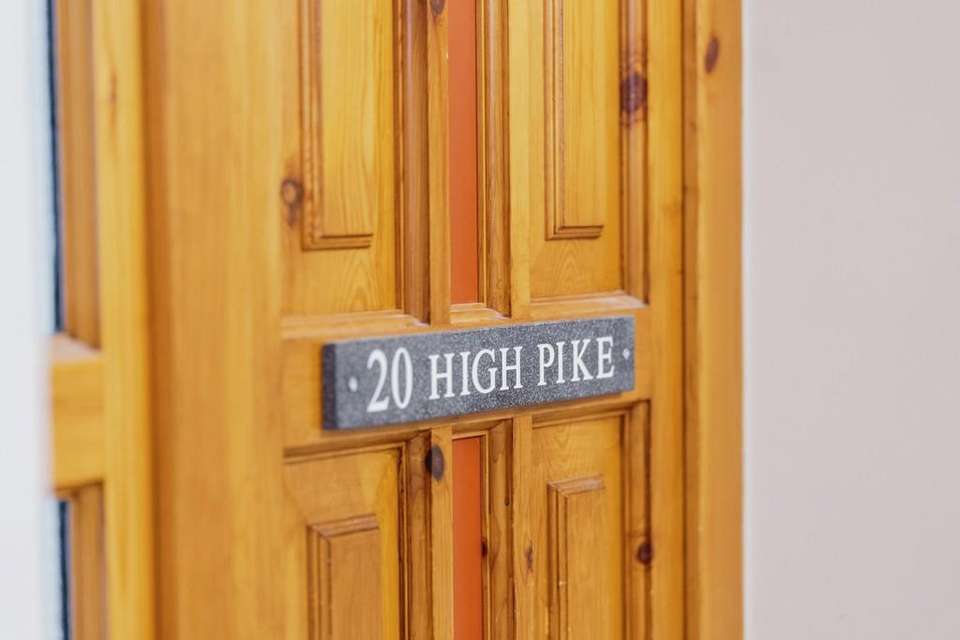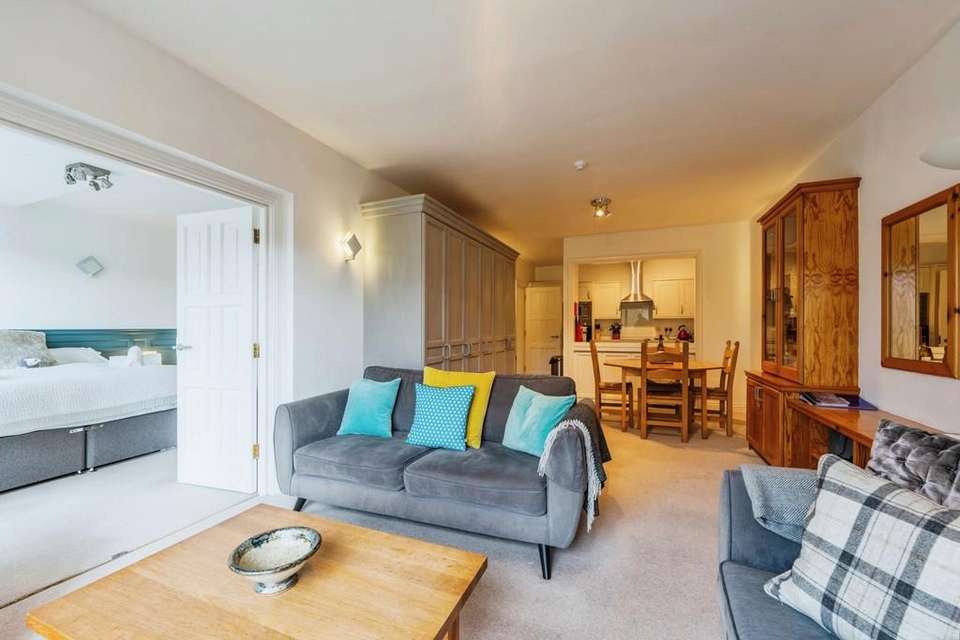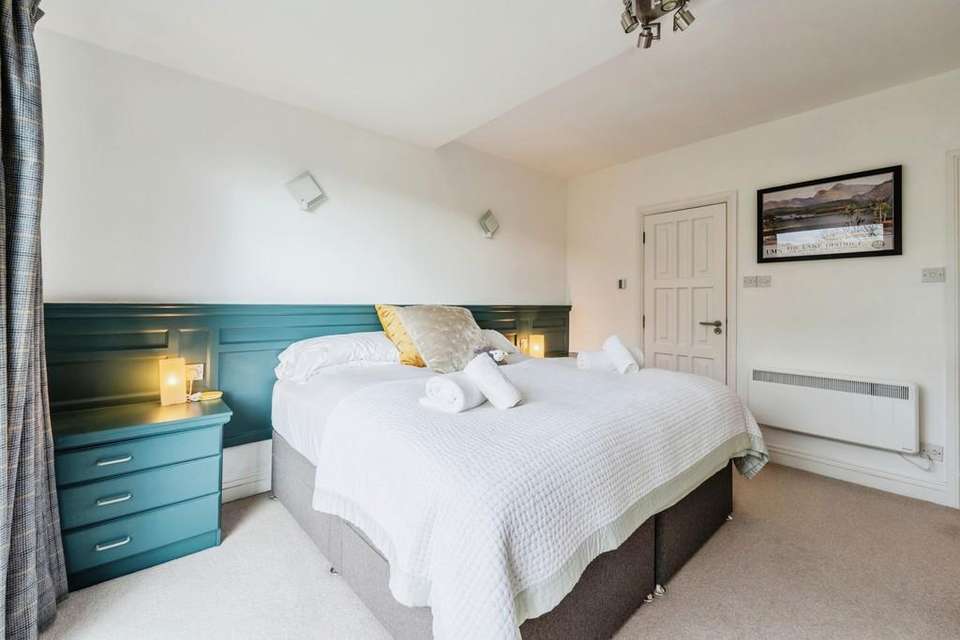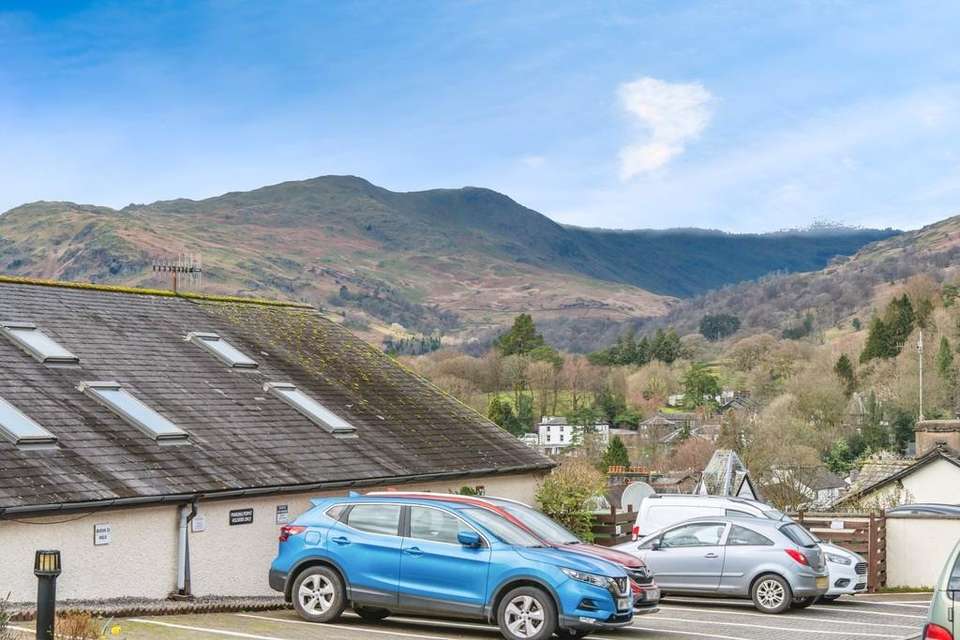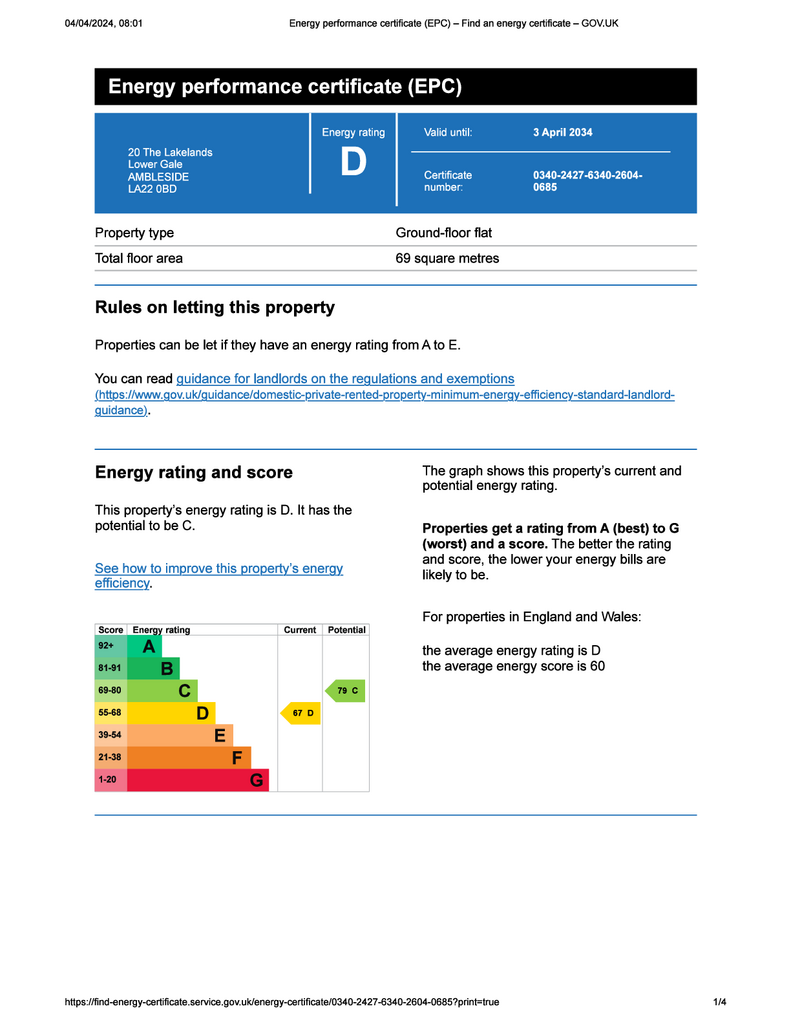1 bedroom flat for sale
Cumbria, LA22 0BDflat
bedroom
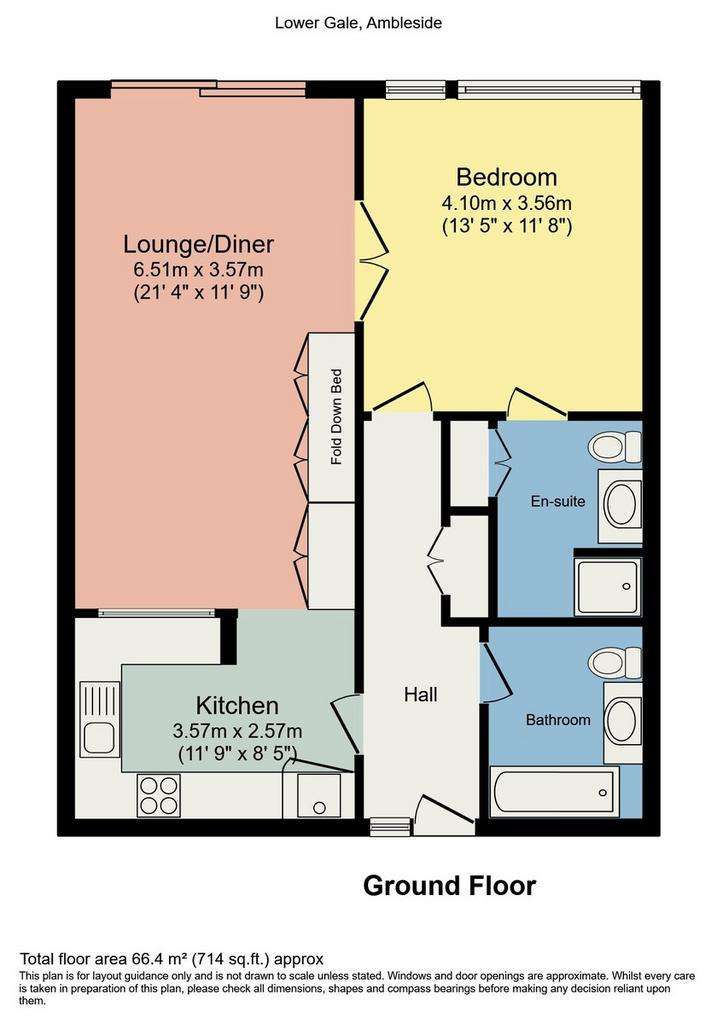
Property photos




+30
Property description
Location The Lakelands occupies an elevated position above the village of Ambleside and enjoys breathtaking panoramic views across Loughrigg to the west and up to Fairfield in the north. By car, take Lake Road out of Ambleside turning left on to Old Lake Road and then left again into Low Gale continuing up to Lower Gale where The Lakelands development can be found on the left hand side. There is a car parking space allocated to this apartment here and lift access to all floors. There is an alternative pedestrian short cut access which is available from the centre of Ambleside in the market square behind the former Barclays Bank.
What3Words ///perch.storming.slang
Description This eye-catching building occupies an elevated position overlooking Ambleside and enjoys the most superb panoramic mountain views sweeping around from the south of Loughrigg, to the high fells of the Fairfield Horseshoe in the north.
Being on the ground floor, the apartment sitting room opens out onto a beautiful patio area with breath-taking views over the village to the surrounding fells from the double glazed sliding patio doors. There is a cleverly concealed fold down double bed enabling the apartment to comfortably sleep four. The kitchen is fitted with a contemporary range of wall and base units with working surfaces incorporating a stylish sink unit with a mixer tap and having integrated Bosch appliances including an oven, microwave, automatic washer/dryer, undercounter fridge and freezer. Additionally there is a Zanussi dishwasher, and a Lamona ceramic hob with extractor hood over. The built in cupboard houses a Copperform hot water cylinder. The bedroom with its large picture window allows simply superb panoramic views of the Lakeland fells, and features a built-in headboard and bedside cabinets with a matching dressing table. There are double doors linking to the living room, and this bedroom enjoys its own stylish en-suite shower room including a Mira thermostatic shower, with fabulous wardrobe and storage facilities. The second bathroom, includes a three piece suite comprising a panel bath with Mira shower over, wash hand basin set above a vanity style drawer unit, and a WC. Both the ensuite shower room and bathroom benefit from tiling to walls and floors and have having underfloor heating - a treat for bare feet!, illuminated sensor mirrors, and heated ladder style towel rail/ radiators.
A reserved car parking space, lift access and communal gardens all add up to create a delightful lock up and leave weekend retreat or holiday let in this beautiful part of the Lake District National Park.
Accommodation (with approximate dimensions)
Entrance Hall
Lounge/Diner 21' 4" x 11' 9" (6.51m x 3.58m)
Patio Area
Kitchen 11' 9" x 8' 5" (3.57m x 2.57m)
Bedroom 13' 5" x 11' 8" (4.10m x 3.56m)
En-Suite Shower Room
House Bathroom
Outside There are communal gardens and an allocated parking space.
Services The property is connected to mains electricity, water and drainage.
Business Rates High Pike has a rateable value of £2,000 with the amount payable to Westmorland and Furness District Council for 2024/25 being £998. Small Business Rate Relief may be available and is enjoyed by the current owners.
Tenure Leasehold. The apartment is understood to be Leasehold with a 999 year Lease which commenced in 1989.
Management The purchaser will become a shareholder in Ambleside Overview Limited (the Management Company set up to run the affairs of this purpose built development).
The annual service charge fee for 2024 is £3,000. This includes the repair and maintenance of the main building, communal areas, the lift, administration fees, gardening, broadband and buildings insurance.
Ambleside Overview Limited owns the Freehold and the owners of the 17 individual properties each hold one share in the company. We understand that additionally there is an annual contribution of £300 per annum to the already established sinking fund.
Viewings Strictly by appointment with Hackney & Leigh Ambleside Office.
Energy Performance Certificate The full Energy Performance Certificate is available on our website and also at any of our offices.
Guest Reviews Take a look at the glowing reviews from the Visitor Guest Book at this property.
"Very comfortable stay - thank you. An extremely well equipped and cosy apartment"
"A lovely well appointed apartment - spacious and well equipped. Ideal location"
"Our 5th visit! Such a lovely apartment!"
What3Words ///perch.storming.slang
Description This eye-catching building occupies an elevated position overlooking Ambleside and enjoys the most superb panoramic mountain views sweeping around from the south of Loughrigg, to the high fells of the Fairfield Horseshoe in the north.
Being on the ground floor, the apartment sitting room opens out onto a beautiful patio area with breath-taking views over the village to the surrounding fells from the double glazed sliding patio doors. There is a cleverly concealed fold down double bed enabling the apartment to comfortably sleep four. The kitchen is fitted with a contemporary range of wall and base units with working surfaces incorporating a stylish sink unit with a mixer tap and having integrated Bosch appliances including an oven, microwave, automatic washer/dryer, undercounter fridge and freezer. Additionally there is a Zanussi dishwasher, and a Lamona ceramic hob with extractor hood over. The built in cupboard houses a Copperform hot water cylinder. The bedroom with its large picture window allows simply superb panoramic views of the Lakeland fells, and features a built-in headboard and bedside cabinets with a matching dressing table. There are double doors linking to the living room, and this bedroom enjoys its own stylish en-suite shower room including a Mira thermostatic shower, with fabulous wardrobe and storage facilities. The second bathroom, includes a three piece suite comprising a panel bath with Mira shower over, wash hand basin set above a vanity style drawer unit, and a WC. Both the ensuite shower room and bathroom benefit from tiling to walls and floors and have having underfloor heating - a treat for bare feet!, illuminated sensor mirrors, and heated ladder style towel rail/ radiators.
A reserved car parking space, lift access and communal gardens all add up to create a delightful lock up and leave weekend retreat or holiday let in this beautiful part of the Lake District National Park.
Accommodation (with approximate dimensions)
Entrance Hall
Lounge/Diner 21' 4" x 11' 9" (6.51m x 3.58m)
Patio Area
Kitchen 11' 9" x 8' 5" (3.57m x 2.57m)
Bedroom 13' 5" x 11' 8" (4.10m x 3.56m)
En-Suite Shower Room
House Bathroom
Outside There are communal gardens and an allocated parking space.
Services The property is connected to mains electricity, water and drainage.
Business Rates High Pike has a rateable value of £2,000 with the amount payable to Westmorland and Furness District Council for 2024/25 being £998. Small Business Rate Relief may be available and is enjoyed by the current owners.
Tenure Leasehold. The apartment is understood to be Leasehold with a 999 year Lease which commenced in 1989.
Management The purchaser will become a shareholder in Ambleside Overview Limited (the Management Company set up to run the affairs of this purpose built development).
The annual service charge fee for 2024 is £3,000. This includes the repair and maintenance of the main building, communal areas, the lift, administration fees, gardening, broadband and buildings insurance.
Ambleside Overview Limited owns the Freehold and the owners of the 17 individual properties each hold one share in the company. We understand that additionally there is an annual contribution of £300 per annum to the already established sinking fund.
Viewings Strictly by appointment with Hackney & Leigh Ambleside Office.
Energy Performance Certificate The full Energy Performance Certificate is available on our website and also at any of our offices.
Guest Reviews Take a look at the glowing reviews from the Visitor Guest Book at this property.
"Very comfortable stay - thank you. An extremely well equipped and cosy apartment"
"A lovely well appointed apartment - spacious and well equipped. Ideal location"
"Our 5th visit! Such a lovely apartment!"
Interested in this property?
Council tax
First listed
2 weeks agoEnergy Performance Certificate
Cumbria, LA22 0BD
Marketed by
Hackney & Leigh - Ambleside Rydal Road Ambleside LA22 9AWPlacebuzz mortgage repayment calculator
Monthly repayment
The Est. Mortgage is for a 25 years repayment mortgage based on a 10% deposit and a 5.5% annual interest. It is only intended as a guide. Make sure you obtain accurate figures from your lender before committing to any mortgage. Your home may be repossessed if you do not keep up repayments on a mortgage.
Cumbria, LA22 0BD - Streetview
DISCLAIMER: Property descriptions and related information displayed on this page are marketing materials provided by Hackney & Leigh - Ambleside. Placebuzz does not warrant or accept any responsibility for the accuracy or completeness of the property descriptions or related information provided here and they do not constitute property particulars. Please contact Hackney & Leigh - Ambleside for full details and further information.


