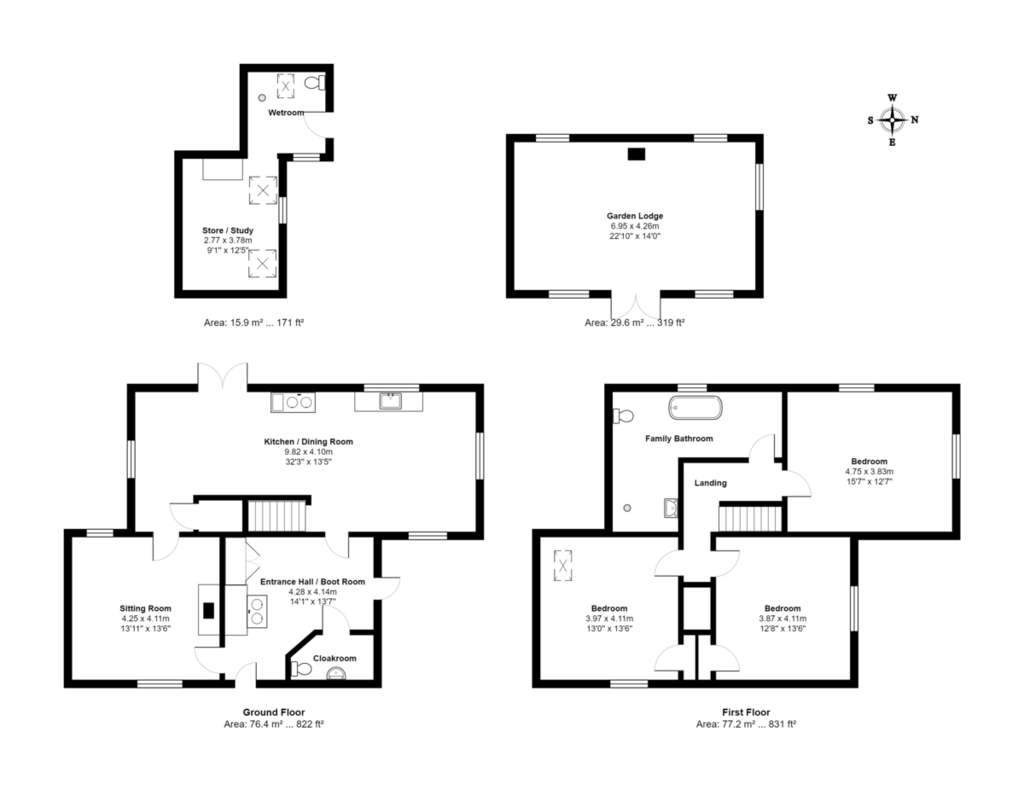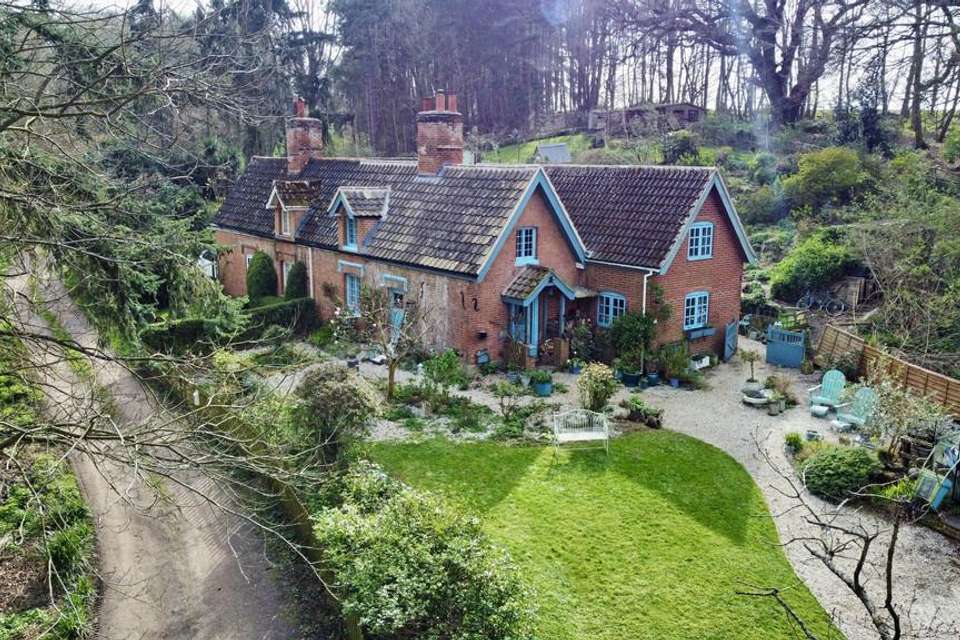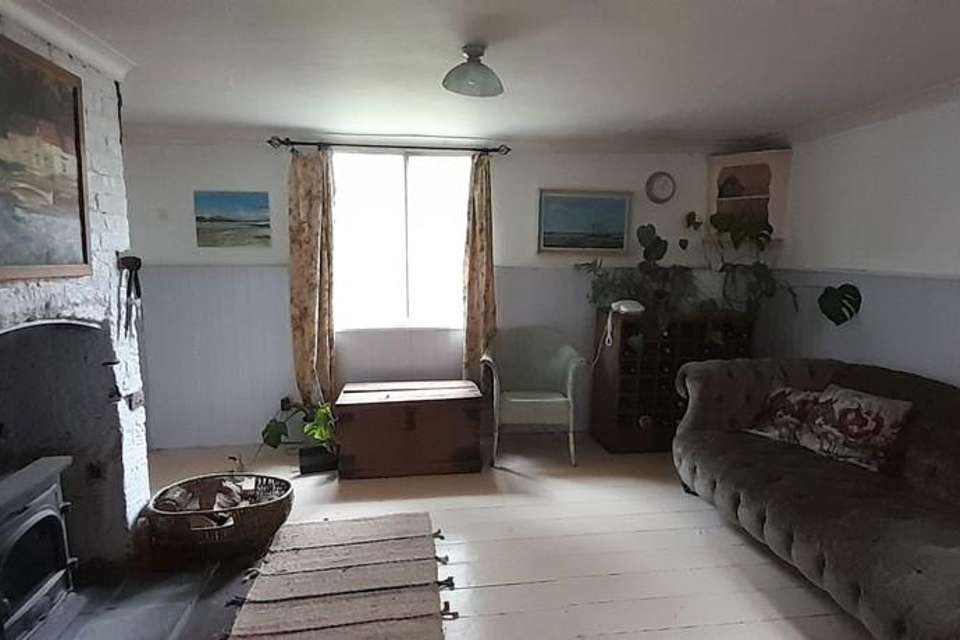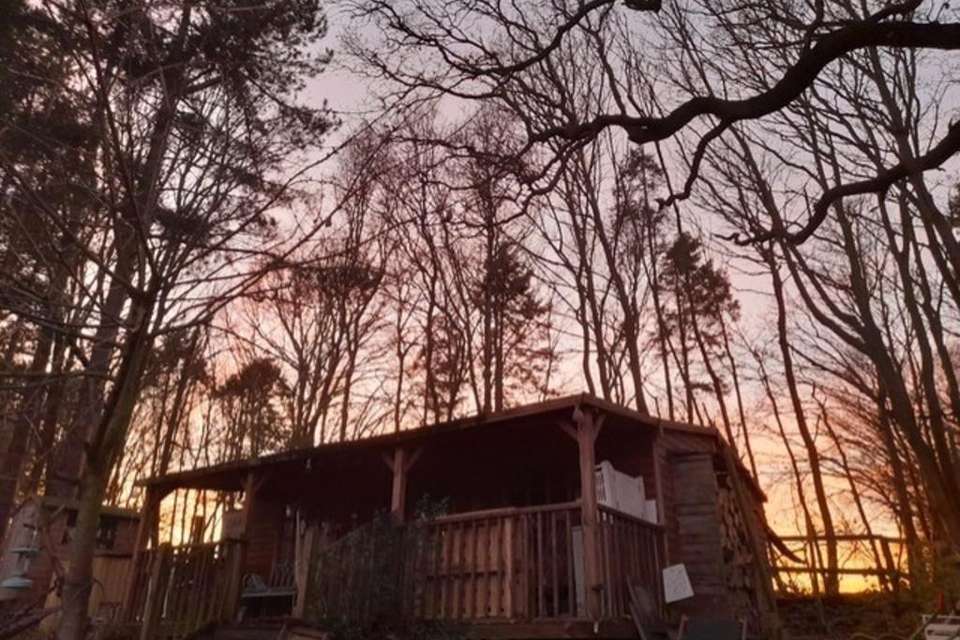3 bedroom semi-detached house for sale
Mannings Lane, Ipswich IP9semi-detached house
bedrooms

Property photos




+31
Property description
GROUND FLOOR ACCOMMODATION Set at the end of the lane in a wooded location, the property is approached via a driveway with parking for approximately three vehicles. The pretty front garden has seating areas to enjoy the view. The glazed stable door is protected with a pitched porch roof and opens to
Reception Hall
An original working, wood burning Rayburn stove set in the chimneybreast is a welcoming focal point in this room. There is a storage alcove to the side, ideal for coats and a practical tile floor. There is a further outside door, the original "front door". Doors to
Cloakroom
This room has a low level WC and small basin, space for a washing machine and tumble dryer over and houses the Worcester Heatslave water heater and pressure tank.
Kitchen /Dining Room
A light, open large room with windows on all four sides to take advantage of the fabulous views of the river, garden and woods. The pale grey, four oven electric Aga is right at the heart of this home. The present owners have utilised freestanding items to furnish their kitchen leaving ample scope for the new owners to install a new fitted kitchen, or to collect individual items.
The Belfast sink is fitted into a storage cabinet with wooden worktop and drainer.
Double patio doors open to a seating area in the back garden. There is an understairs cupboard for further storage.
Door to
Lounge
There is also a door to the Reception Hall from the lounge. There are windows to two sides and an open fireplace with wood burner and tiled hearth.
FIRST FLOOR ACCOMMODATION Wooden stairs from the kitchen to the first floor landing. Step to the right to
Principal Bedroom
A pitched ceiling, windows to the front and side with phenomenal views.
Family Bathroom
A freestanding bath under the window offers views of the garden. Low level WC and basin set on vanity table. A modern tiled wet room end with rainfall and hand held shower. The loft hatch is in this bathroom.
From the landing, step left to
Bedroom
A double bedroom with pitched, beamed ceiling and window overlooking the river. Built in storage cupboard.
Bedroom
A double bedroom with pitched, beamed ceiling and window with feature exposed bricks, overlooking the woods. Small Velux window overlooking the trees. Built in storage cupboard and additional storage over the bed.
OUTSIDE Outside
The back garden is a beautiful feature of this home and is terraced, offering views of the mature shrubs and flowering plants from the windows. There are two wooden sheds and a small playhouse which has since been a chicken house! There is a seating area outside the kitchen and path up towards the woods to large lawned area interspersed with flowerbeds leading to
Summerhouse
This wooden house has a large veranda for relaxing and dining whilst admiring the view enhanced by the raised level. It has power and a wood burning stove and is ideally utilised as additional accommodation or could be an office or playroom.
Near the house is the
Studio
This is the old washhouse, originally shared with next door. It is now a Studio with wet-room containing shower and WC and a separate room with a wood stove set in the old bread oven. There is a basin in here. This studio would be ideal as a working from home office, art space or entertainment area incorporating outside kitchen.
The garden backs on to private woodland, teeming in wildlife and includes a heronry. There are rights of way to enjoy and the Vendor advises that there is access to the river. The marina is just a ten minute walk from here. which nest here.
Reception Hall
An original working, wood burning Rayburn stove set in the chimneybreast is a welcoming focal point in this room. There is a storage alcove to the side, ideal for coats and a practical tile floor. There is a further outside door, the original "front door". Doors to
Cloakroom
This room has a low level WC and small basin, space for a washing machine and tumble dryer over and houses the Worcester Heatslave water heater and pressure tank.
Kitchen /Dining Room
A light, open large room with windows on all four sides to take advantage of the fabulous views of the river, garden and woods. The pale grey, four oven electric Aga is right at the heart of this home. The present owners have utilised freestanding items to furnish their kitchen leaving ample scope for the new owners to install a new fitted kitchen, or to collect individual items.
The Belfast sink is fitted into a storage cabinet with wooden worktop and drainer.
Double patio doors open to a seating area in the back garden. There is an understairs cupboard for further storage.
Door to
Lounge
There is also a door to the Reception Hall from the lounge. There are windows to two sides and an open fireplace with wood burner and tiled hearth.
FIRST FLOOR ACCOMMODATION Wooden stairs from the kitchen to the first floor landing. Step to the right to
Principal Bedroom
A pitched ceiling, windows to the front and side with phenomenal views.
Family Bathroom
A freestanding bath under the window offers views of the garden. Low level WC and basin set on vanity table. A modern tiled wet room end with rainfall and hand held shower. The loft hatch is in this bathroom.
From the landing, step left to
Bedroom
A double bedroom with pitched, beamed ceiling and window overlooking the river. Built in storage cupboard.
Bedroom
A double bedroom with pitched, beamed ceiling and window with feature exposed bricks, overlooking the woods. Small Velux window overlooking the trees. Built in storage cupboard and additional storage over the bed.
OUTSIDE Outside
The back garden is a beautiful feature of this home and is terraced, offering views of the mature shrubs and flowering plants from the windows. There are two wooden sheds and a small playhouse which has since been a chicken house! There is a seating area outside the kitchen and path up towards the woods to large lawned area interspersed with flowerbeds leading to
Summerhouse
This wooden house has a large veranda for relaxing and dining whilst admiring the view enhanced by the raised level. It has power and a wood burning stove and is ideally utilised as additional accommodation or could be an office or playroom.
Near the house is the
Studio
This is the old washhouse, originally shared with next door. It is now a Studio with wet-room containing shower and WC and a separate room with a wood stove set in the old bread oven. There is a basin in here. This studio would be ideal as a working from home office, art space or entertainment area incorporating outside kitchen.
The garden backs on to private woodland, teeming in wildlife and includes a heronry. There are rights of way to enjoy and the Vendor advises that there is access to the river. The marina is just a ten minute walk from here. which nest here.
Interested in this property?
Council tax
First listed
2 weeks agoEnergy Performance Certificate
Mannings Lane, Ipswich IP9
Marketed by
Fine & Country - Woodbridge 28 Church St Woodbridge, Suffolk IP12 1DHPlacebuzz mortgage repayment calculator
Monthly repayment
The Est. Mortgage is for a 25 years repayment mortgage based on a 10% deposit and a 5.5% annual interest. It is only intended as a guide. Make sure you obtain accurate figures from your lender before committing to any mortgage. Your home may be repossessed if you do not keep up repayments on a mortgage.
Mannings Lane, Ipswich IP9 - Streetview
DISCLAIMER: Property descriptions and related information displayed on this page are marketing materials provided by Fine & Country - Woodbridge. Placebuzz does not warrant or accept any responsibility for the accuracy or completeness of the property descriptions or related information provided here and they do not constitute property particulars. Please contact Fine & Country - Woodbridge for full details and further information.




































