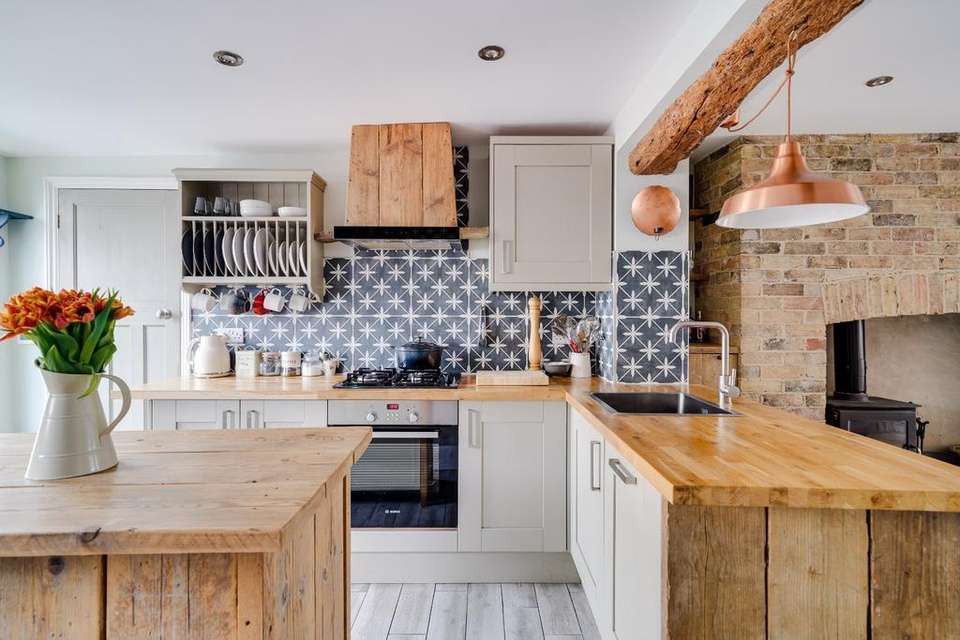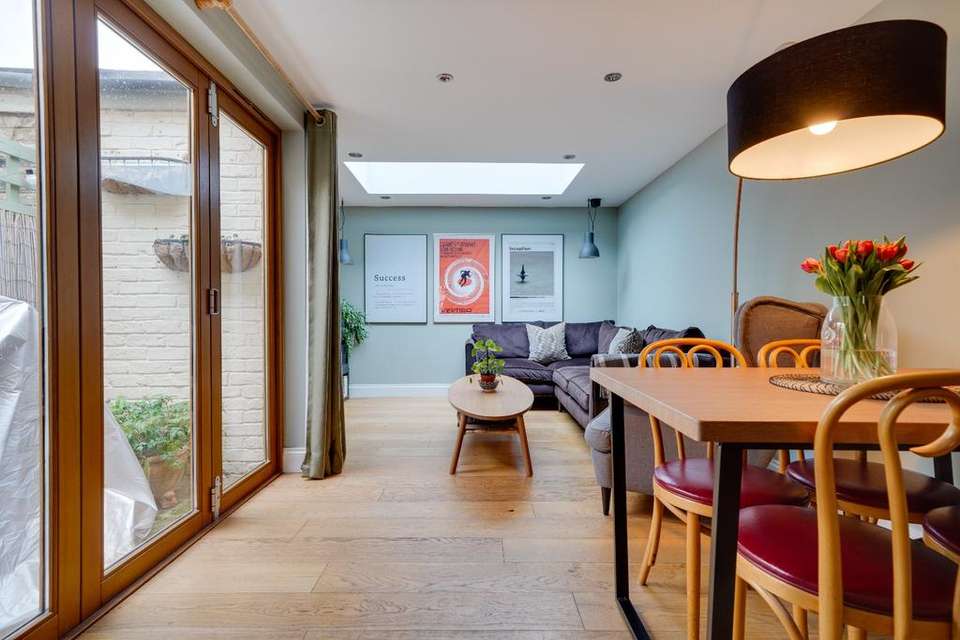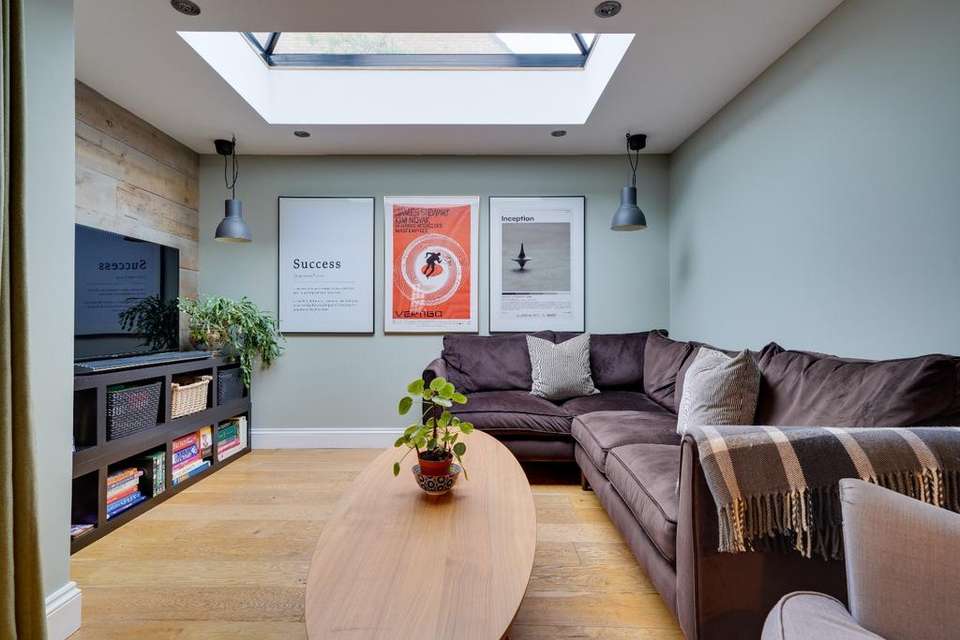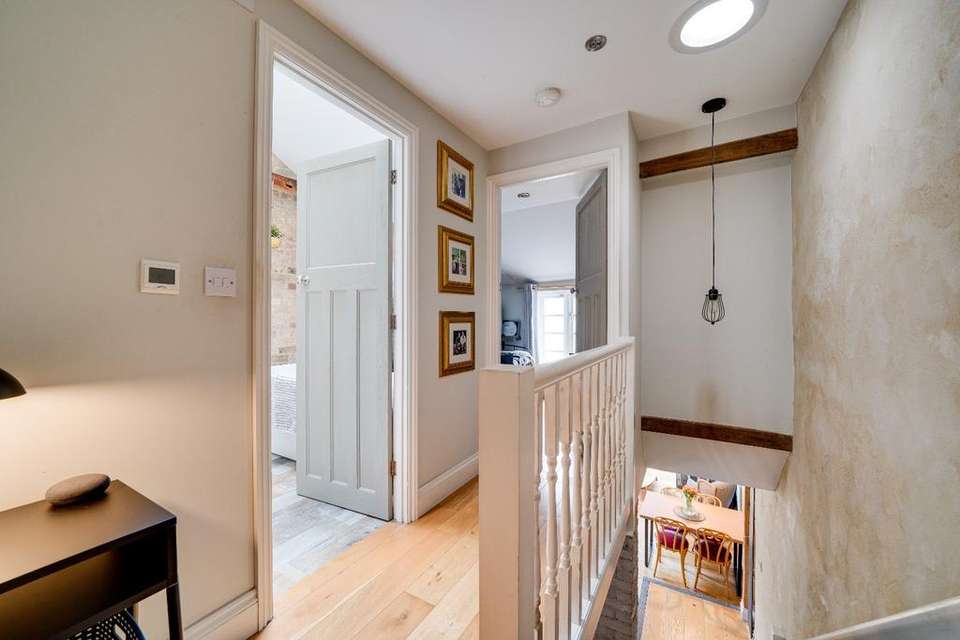2 bedroom terraced house for sale
Cambridgeshire, PE27terraced house
bedrooms
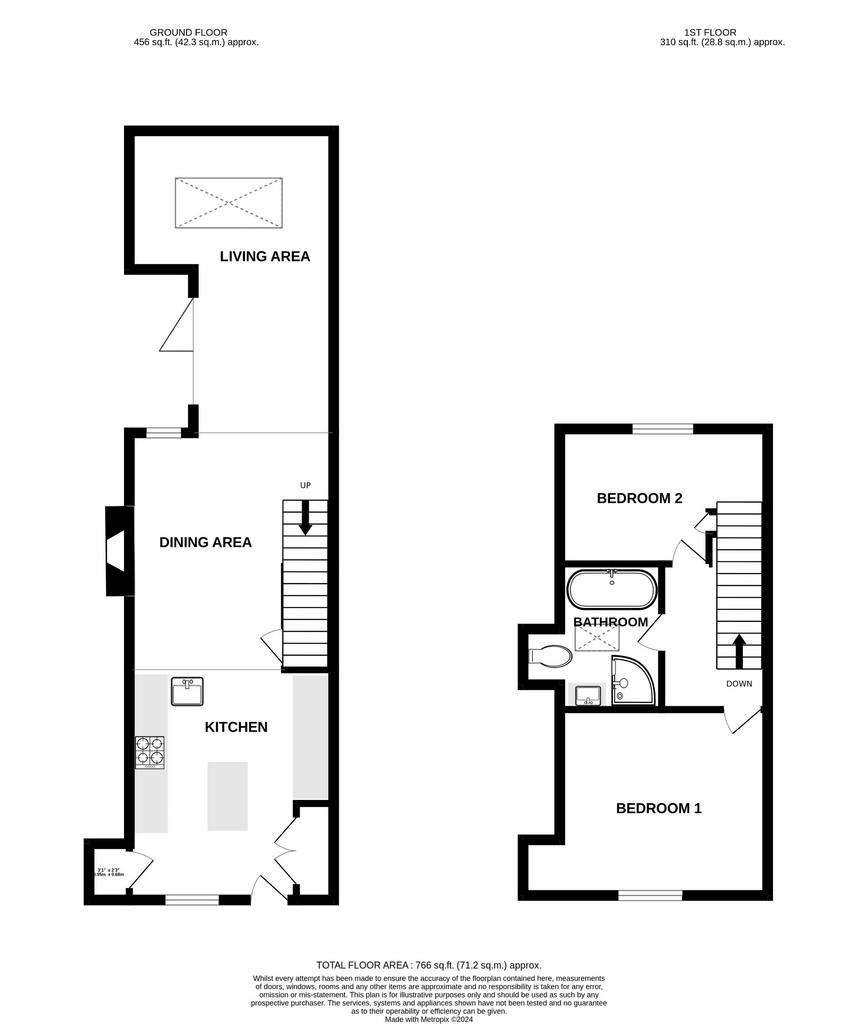
Property photos




+14
Property description
Beautifully presented and fully renovated two bedroom character terrace home situated in St Ives town centre with convenient access to Cambridge via the guided bus. The current vendor has renovated the property to a high specification and with modern living in mind created an open plan kitchen/dining/living room with under floor heating, multi fuel stove, exposed brick fireplace, bi folding doors to seating area and much, much more. The first floor comprises two bedrooms and a stunning four piece bathroom which has to be seen! We are very proud to market this unique home within the town centre of St Ives.
GROUND FLOOR
KITCHEN AREA 12' 9" x 11' 4" (3.89m x 3.45m) Timber door to front, double glazed sash window to front, fitted with a range of modern grey fronted wall and base level units with solid wood work surfaces over, inset stainless steel sink with mixer tap and 'Insinkerator' food disposal system. Built in oven with four burner gas hob with extractor over, integrated dishwasher and fridge freezer, island unit with storage under, feature built, in cloaks cupboard, pantry cupboard housing up to date fuse board and replacement wall mounted gas fried boiler. Ceramic tiled flooring with under floor heating. Opening to:
DINING AREA 12' 11" x 12' 9" (3.94m x 3.89m) With double glazed sash window to rear, feature exposed brick fireplace with stone hearth housing a multi fuel burning stove, stairs leading to first floor, ceramic tiled flooring with under floor heating, door to:
UTILITY CUPBOARD With lighting, fitted work surface with storage under and shelving over. Inset stainless steel sink and drainer unit, space and plumbing for washing machine.
LIVING AREA 16' 9" x 11' 4" (5.11m x 3.45m) A stunning room with double glazed bi folding doors to outside seating area, skylight allowing light to flood into the property, solid oak flooring, two radiators.
FIRST FLOOR
LANDING Inset spotlights, light tunnel. Doors to:
BEDROOM ONE 13' 4" x 10' 4" (4.06m x 3.15m) Double glazed sash window to front, solid oak flooring, feature exposed brick wall, access to loft/storage area, radiator.
BEDROOM TWO 12' 10" x 7' 5" (3.91m x 2.26m) Double glazed window to rear, storage cupboard.
FOUR PIECE BATHROOM A unique room fitted with a modern white four piece suite comprising panelled bath with central mixer tap and shower attachment, corner shower cubicle with rainfall shower head over, vanity unit with stone work top and inset wash hand basin, concealed cistern WC. Feature exposed brick wall and vaulted ceiling with velux window, ceramic tiled flooring with under floor heating.
OUTSIDE On the ground floor bi-folding doors give access to an outside seating area. On the first floor there is access through bedroom two to a roof terrace and seating area allowing views across the roof tops.
AGENTS NOTES The property has been renovated a short time ago from top to bottom. please see below.
-All plaster stripped off walls and re plastered-Damp proofing work completed-Wood work treated-Windows and doors replaced-All electrics up to correct specification-New heating boiler and heating system-A new flooring throughout (Electric under floor heating fitted in kitchen/dining area and bathroom)-New roof and sun lantern in living areaoms and a stunning four piece bathroom which has to be seen! We are very proud to market this unique home within the town centre of St Ives.
NOTE TO PURCHSERSTHESE PARTICULARS ARE ISSUED IN GOOD FAITH BUT DO NOT CONSTITUTE REPRESENTATIONS OF FACT OR FORM PART OF ANY OFFER OR CONTRACT. THE MATTERS REFERRED TO IN THESE PARTICULARS SHOULD BE INDEPENDENTLY VERIFIED BY PROSPECTIVE BUYERS OR TENANTS. NEITHER WELLINGTONWISE NOR ANY OF ITS EMPLOYEES OR AGENTS HAS ANY AUTHORITY TO MAKE OR GIVE ANY REPRESENTATION OR WARRANTY WHATEVER IN RELATION TO THIS PROPERTY.
GROUND FLOOR
KITCHEN AREA 12' 9" x 11' 4" (3.89m x 3.45m) Timber door to front, double glazed sash window to front, fitted with a range of modern grey fronted wall and base level units with solid wood work surfaces over, inset stainless steel sink with mixer tap and 'Insinkerator' food disposal system. Built in oven with four burner gas hob with extractor over, integrated dishwasher and fridge freezer, island unit with storage under, feature built, in cloaks cupboard, pantry cupboard housing up to date fuse board and replacement wall mounted gas fried boiler. Ceramic tiled flooring with under floor heating. Opening to:
DINING AREA 12' 11" x 12' 9" (3.94m x 3.89m) With double glazed sash window to rear, feature exposed brick fireplace with stone hearth housing a multi fuel burning stove, stairs leading to first floor, ceramic tiled flooring with under floor heating, door to:
UTILITY CUPBOARD With lighting, fitted work surface with storage under and shelving over. Inset stainless steel sink and drainer unit, space and plumbing for washing machine.
LIVING AREA 16' 9" x 11' 4" (5.11m x 3.45m) A stunning room with double glazed bi folding doors to outside seating area, skylight allowing light to flood into the property, solid oak flooring, two radiators.
FIRST FLOOR
LANDING Inset spotlights, light tunnel. Doors to:
BEDROOM ONE 13' 4" x 10' 4" (4.06m x 3.15m) Double glazed sash window to front, solid oak flooring, feature exposed brick wall, access to loft/storage area, radiator.
BEDROOM TWO 12' 10" x 7' 5" (3.91m x 2.26m) Double glazed window to rear, storage cupboard.
FOUR PIECE BATHROOM A unique room fitted with a modern white four piece suite comprising panelled bath with central mixer tap and shower attachment, corner shower cubicle with rainfall shower head over, vanity unit with stone work top and inset wash hand basin, concealed cistern WC. Feature exposed brick wall and vaulted ceiling with velux window, ceramic tiled flooring with under floor heating.
OUTSIDE On the ground floor bi-folding doors give access to an outside seating area. On the first floor there is access through bedroom two to a roof terrace and seating area allowing views across the roof tops.
AGENTS NOTES The property has been renovated a short time ago from top to bottom. please see below.
-All plaster stripped off walls and re plastered-Damp proofing work completed-Wood work treated-Windows and doors replaced-All electrics up to correct specification-New heating boiler and heating system-A new flooring throughout (Electric under floor heating fitted in kitchen/dining area and bathroom)-New roof and sun lantern in living areaoms and a stunning four piece bathroom which has to be seen! We are very proud to market this unique home within the town centre of St Ives.
NOTE TO PURCHSERSTHESE PARTICULARS ARE ISSUED IN GOOD FAITH BUT DO NOT CONSTITUTE REPRESENTATIONS OF FACT OR FORM PART OF ANY OFFER OR CONTRACT. THE MATTERS REFERRED TO IN THESE PARTICULARS SHOULD BE INDEPENDENTLY VERIFIED BY PROSPECTIVE BUYERS OR TENANTS. NEITHER WELLINGTONWISE NOR ANY OF ITS EMPLOYEES OR AGENTS HAS ANY AUTHORITY TO MAKE OR GIVE ANY REPRESENTATION OR WARRANTY WHATEVER IN RELATION TO THIS PROPERTY.
Interested in this property?
Council tax
First listed
3 weeks agoCambridgeshire, PE27
Marketed by
WellingtonWise - St Ives 10 The Pavement St.Ives PE27 5ADPlacebuzz mortgage repayment calculator
Monthly repayment
The Est. Mortgage is for a 25 years repayment mortgage based on a 10% deposit and a 5.5% annual interest. It is only intended as a guide. Make sure you obtain accurate figures from your lender before committing to any mortgage. Your home may be repossessed if you do not keep up repayments on a mortgage.
Cambridgeshire, PE27 - Streetview
DISCLAIMER: Property descriptions and related information displayed on this page are marketing materials provided by WellingtonWise - St Ives. Placebuzz does not warrant or accept any responsibility for the accuracy or completeness of the property descriptions or related information provided here and they do not constitute property particulars. Please contact WellingtonWise - St Ives for full details and further information.


