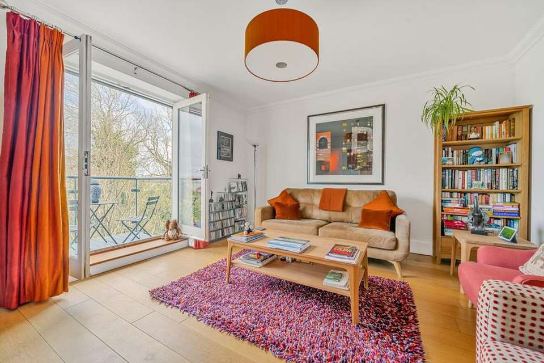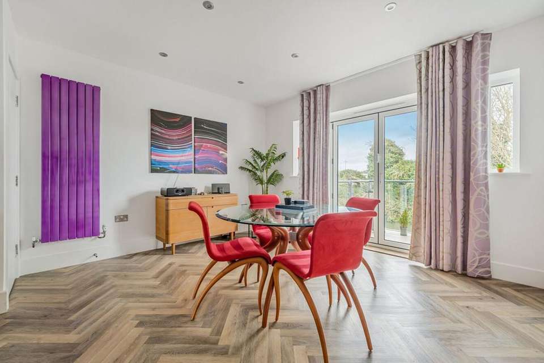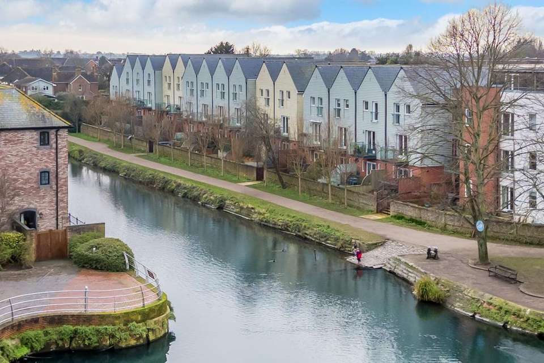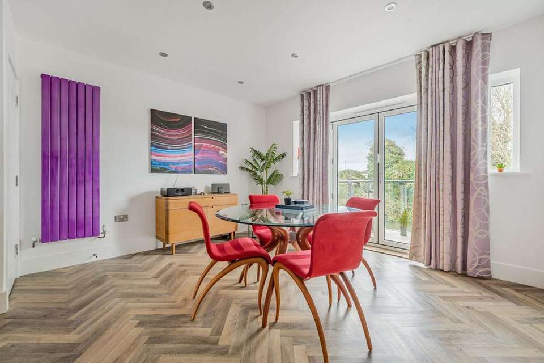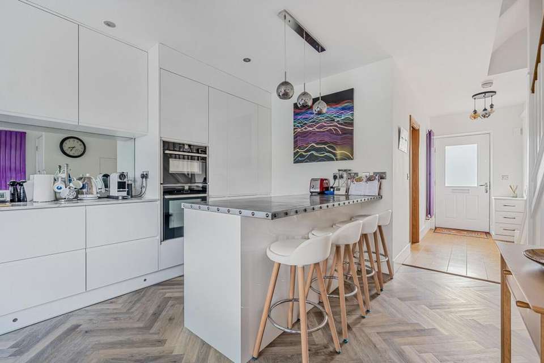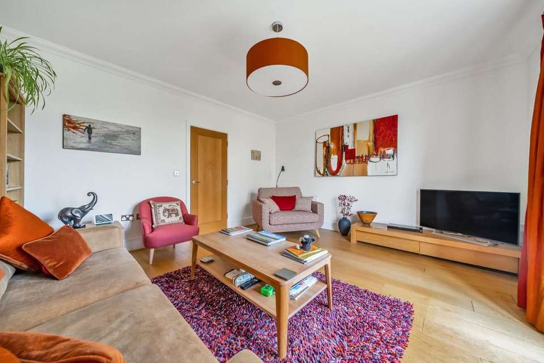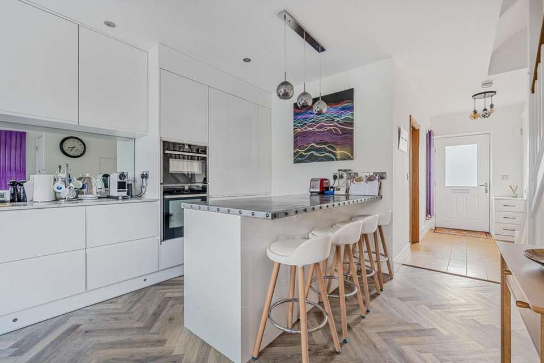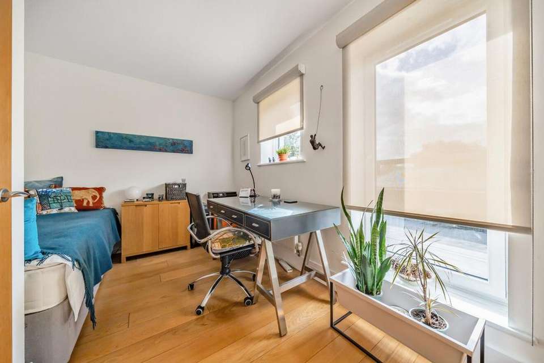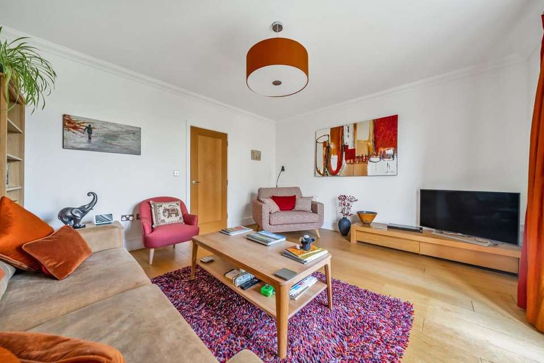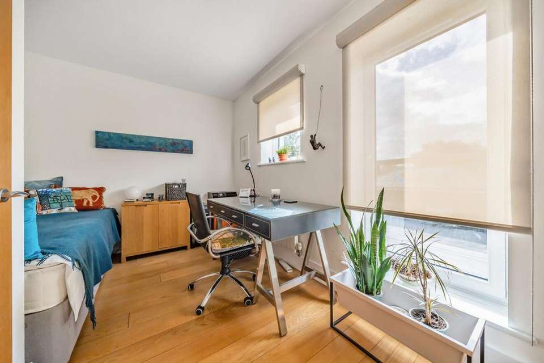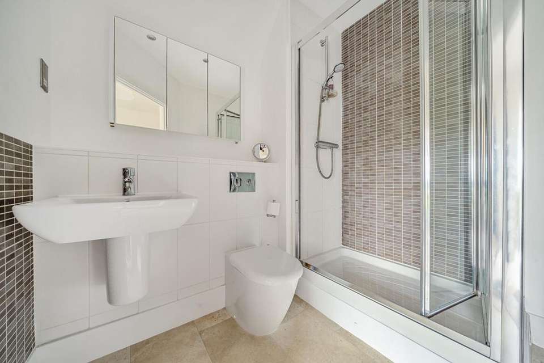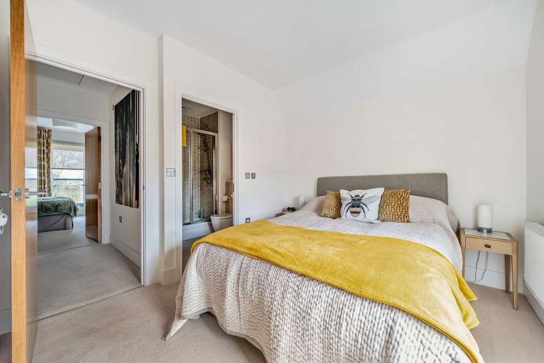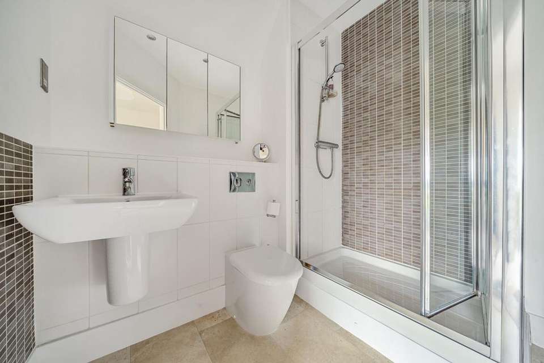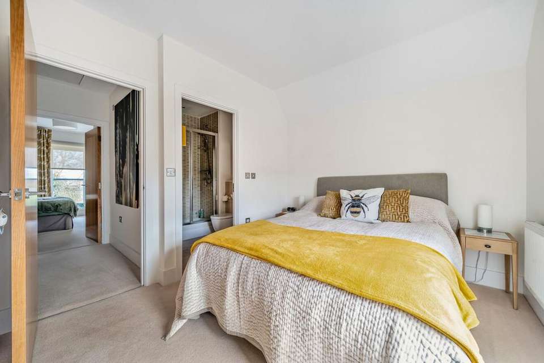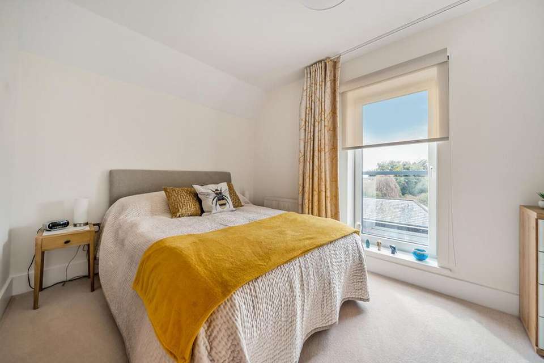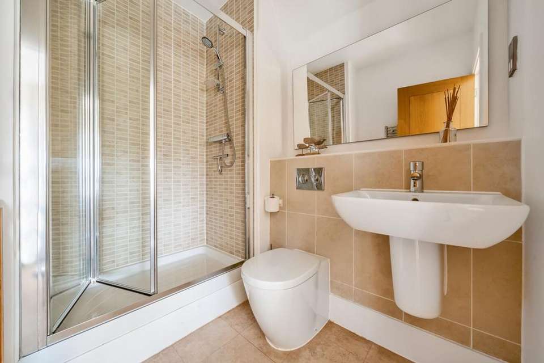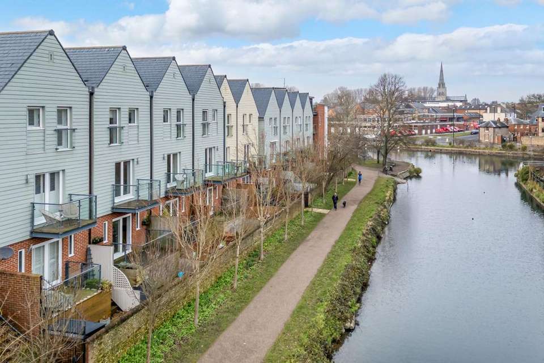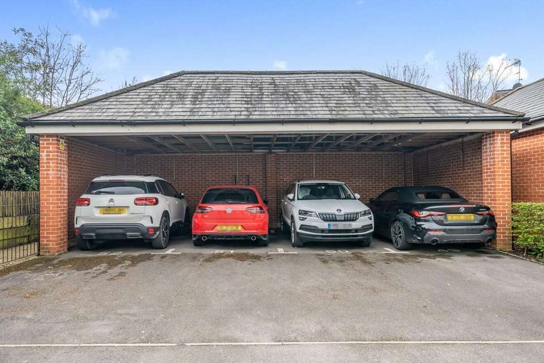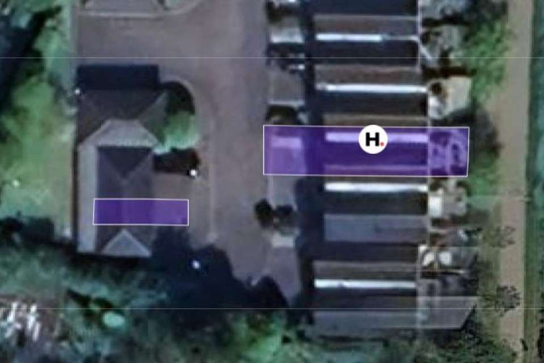3 bedroom terraced house for sale
Chichester, PO19terraced house
bedrooms
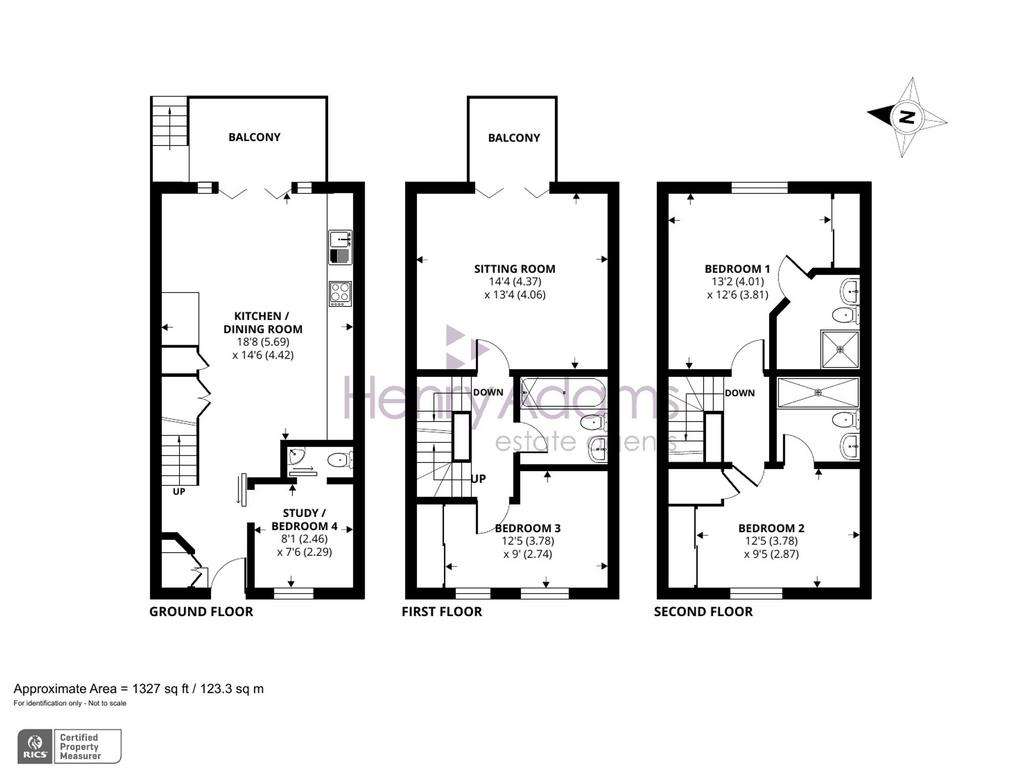
Property photos




+19
Property description
If you are looking for a very special waterside home with canal views, easy access to a mainline train station and the city centre, look no further than this fabulous town house in John Rennie Road. Presented in show home order throughout, the property is situated at the far end of the cul-de-sac and offers light versatile accommodation arranged over three storeys.On the ground floor there is a spacious entrance hall with built-in storage and shelving, a study/bedroom four and a cloakroom. The hall is open plan to a comprehensively appointed kitchen/dining room with integrated appliances, a large breakfast bar and bi-folding doors leading out to a balcony overlooking the canal. On the first floor, the sitting room shares the same view as the kitchen/dining room and has patio doors leading to a balcony. There is also a bedroom and bathroom on this level. The principal bedroom and main guest bedroom are both on the second floor and both have a built-in wardrobe with mirror fronted doors, a Juliette balcony and a stylish en-suite shower room.Outside, the frontage is open plan with a drive providing a third off-street parking space. Opposite the property there is a car barn and space for an additional cars in tandem. Steps from the balcony off the kitchen/dining room lead down to a walled lower deck courtyard garden backing on the canal. The decking to the two lower terraces has been replaced with low maintenance composite decking and the upper balcony with aluminum.Estate Charge Approximately £508 per annumChichester District Council - 24/25 Tax Band F £3,214.03Proceed south along Market Avenue, on entering the one way system keep in the middle lane. At the traffic lights bear left into Stockbridge Road (A286) and pass over the railway crossing. After the next set of traffic lights, turn left into John Rennie Road. Follow the road round to the right and the property is towards the end on the left.what3words.com/preoccupied.summer.lobby
EPC Rating: B Parking - Car port
EPC Rating: B Parking - Car port
Interested in this property?
Council tax
First listed
Over a month agoChichester, PO19
Marketed by
Henry Adams - Chichester Head Office Rowan House Baffins Lane Chichester PO19 1UACall agent on 01243 521829
Placebuzz mortgage repayment calculator
Monthly repayment
The Est. Mortgage is for a 25 years repayment mortgage based on a 10% deposit and a 5.5% annual interest. It is only intended as a guide. Make sure you obtain accurate figures from your lender before committing to any mortgage. Your home may be repossessed if you do not keep up repayments on a mortgage.
Chichester, PO19 - Streetview
DISCLAIMER: Property descriptions and related information displayed on this page are marketing materials provided by Henry Adams - Chichester Head Office. Placebuzz does not warrant or accept any responsibility for the accuracy or completeness of the property descriptions or related information provided here and they do not constitute property particulars. Please contact Henry Adams - Chichester Head Office for full details and further information.





