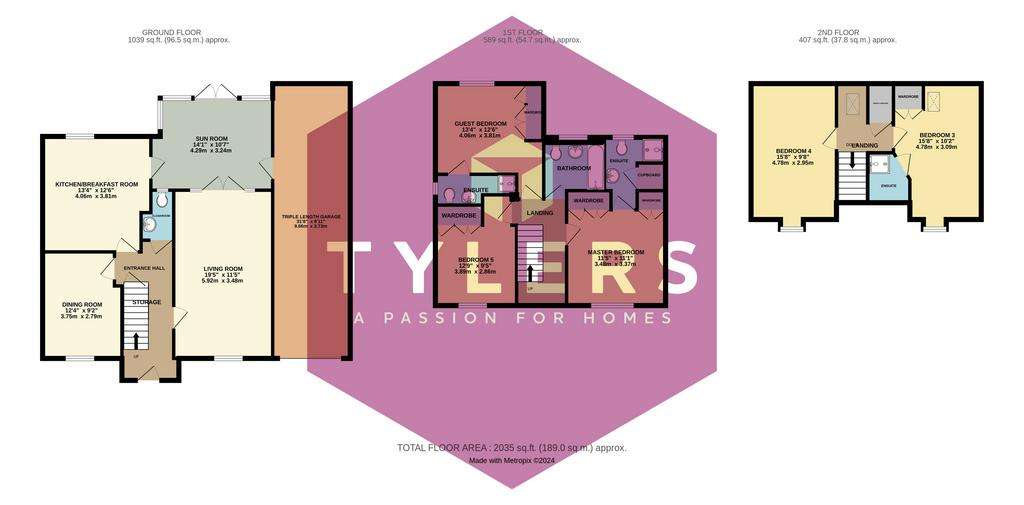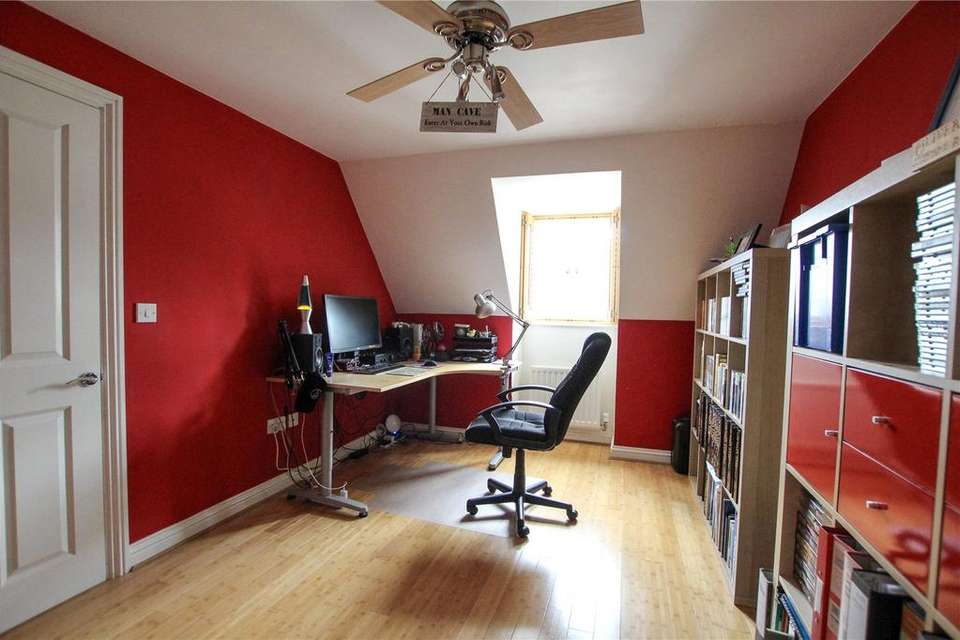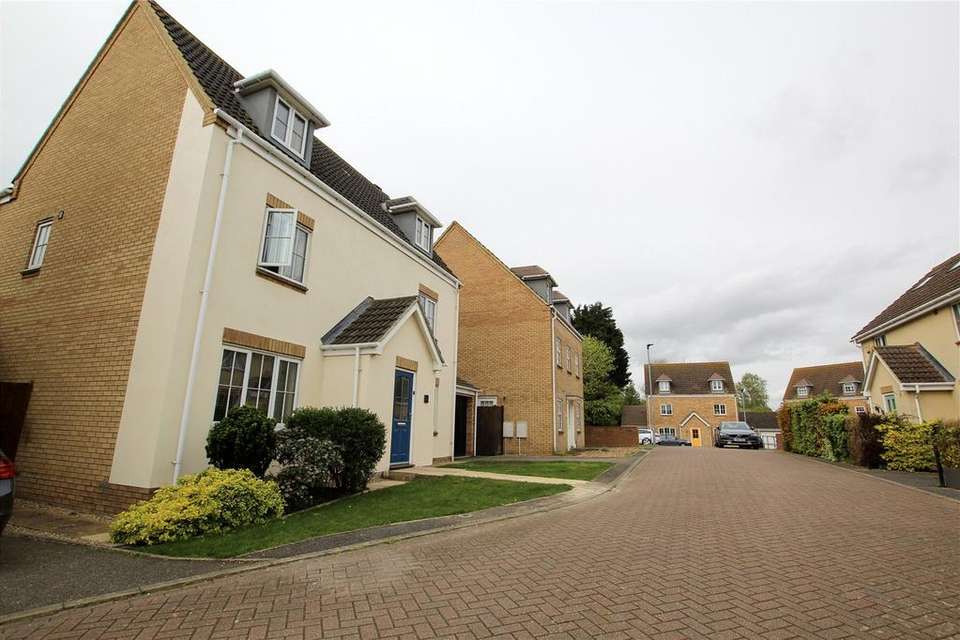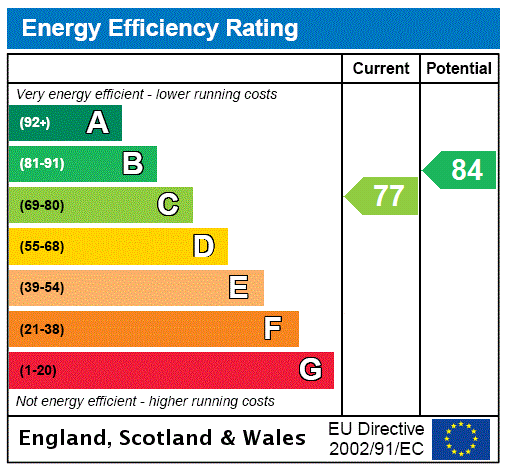5 bedroom detached house for sale
Cambridgeshire, CB24detached house
bedrooms

Property photos




+20
Property description
An extended and substantial five bedroom detached family home with three ensuites, versatile conservatory, tandem garage and landscaped rear garden sat in a quiet cul de sac position in this well served north Cambridge village.
Ground Floor Accommodation
There is a welcoming entrance hall with stairs leading to the first floor and useful storage cupboard under. tiled flooring. Doors to:- Cloakroom comprising of a close coupled WC, pedestal wash hand basin, spot lighting, opaque double glazed window to rear aspect. Living Room which is a good size with double glazed window to front aspect. French doors leading to the Sun Lounge with double glazed windows either side. T.V and Telephone points. Separate Dining Room with double glazed window to front aspect. A generous Kitchen/Breakfast comprising of a one and half bowl stainless steel sink unit in front of double glazed window to rear aspect with plumbing for washing machine and dishwasher, a range of top and base units with roll top work surfaces over. Space for a Range cooker with extractor hood over. Part glazed door leading to:- Sun Lounge with double glazed windows to side and rear aspects. French doors leading out to the garden. Internal door to Tandem Garage with light and power.
First Floor Accommodation
Landing with stairs leading to the Second Floor. Doors to:- Master Bedroom with double glazed window to front aspect, built in wardrobes and door to the ensuite shower comprising of a close coupled WC. pedestal wash hand basin, shower cubicle, heated towel rail, opaque double glazed window to rear aspect. Built in storage cupboard. Guest Bedroom with double glazed window to rear aspect, built in wardrobes, doors to the ensuite Shower comprising of a close coupled WC, pedestal wash hand basin, shower cubicle, opaque double glazed window to side aspect. Bedroom 3 is another double with double glazed window to front aspect with a built in wardrobe. Family Bathroom comprising of a close coupled WC, pedestal wash hand basin, panelled bath, heated towel rail, opaque double glazed window to rear aspect. Inset spot lighting.
Second Floor Landing
Landing with Velux window to rear aspect and airing cupboard. Bedroom 4 with Velux window to rear aspect., built in wardrobe, dormer double glazed window to front aspect. Door to enuite shower comprising of a close coupled WC, pedestal wash hand basin, shower cubicle, extractor fan and heated towel rail. Bedroom 5 is another double with dormer double glazed window to front aspect - currently utilised as a generous home office.
Outside
The property is located towards the end of an exclusive cul de sac with an open plan front garden laid mainly to lawn with a pathway leading to the front door. A driveway to the right hand side providing off road parking leading to a tandem Garage with up and over door and internal door. An enclosed rear garden measures 10.65m deep x 13.07m wide ( 34.94ft x 42.88ft ) south facing laid mainly to lawn with paved patio, timber shed and raised timber beds and side gated access.
Ground Floor Accommodation
There is a welcoming entrance hall with stairs leading to the first floor and useful storage cupboard under. tiled flooring. Doors to:- Cloakroom comprising of a close coupled WC, pedestal wash hand basin, spot lighting, opaque double glazed window to rear aspect. Living Room which is a good size with double glazed window to front aspect. French doors leading to the Sun Lounge with double glazed windows either side. T.V and Telephone points. Separate Dining Room with double glazed window to front aspect. A generous Kitchen/Breakfast comprising of a one and half bowl stainless steel sink unit in front of double glazed window to rear aspect with plumbing for washing machine and dishwasher, a range of top and base units with roll top work surfaces over. Space for a Range cooker with extractor hood over. Part glazed door leading to:- Sun Lounge with double glazed windows to side and rear aspects. French doors leading out to the garden. Internal door to Tandem Garage with light and power.
First Floor Accommodation
Landing with stairs leading to the Second Floor. Doors to:- Master Bedroom with double glazed window to front aspect, built in wardrobes and door to the ensuite shower comprising of a close coupled WC. pedestal wash hand basin, shower cubicle, heated towel rail, opaque double glazed window to rear aspect. Built in storage cupboard. Guest Bedroom with double glazed window to rear aspect, built in wardrobes, doors to the ensuite Shower comprising of a close coupled WC, pedestal wash hand basin, shower cubicle, opaque double glazed window to side aspect. Bedroom 3 is another double with double glazed window to front aspect with a built in wardrobe. Family Bathroom comprising of a close coupled WC, pedestal wash hand basin, panelled bath, heated towel rail, opaque double glazed window to rear aspect. Inset spot lighting.
Second Floor Landing
Landing with Velux window to rear aspect and airing cupboard. Bedroom 4 with Velux window to rear aspect., built in wardrobe, dormer double glazed window to front aspect. Door to enuite shower comprising of a close coupled WC, pedestal wash hand basin, shower cubicle, extractor fan and heated towel rail. Bedroom 5 is another double with dormer double glazed window to front aspect - currently utilised as a generous home office.
Outside
The property is located towards the end of an exclusive cul de sac with an open plan front garden laid mainly to lawn with a pathway leading to the front door. A driveway to the right hand side providing off road parking leading to a tandem Garage with up and over door and internal door. An enclosed rear garden measures 10.65m deep x 13.07m wide ( 34.94ft x 42.88ft ) south facing laid mainly to lawn with paved patio, timber shed and raised timber beds and side gated access.
Interested in this property?
Council tax
First listed
2 weeks agoEnergy Performance Certificate
Cambridgeshire, CB24
Marketed by
Tylers - Willingham Stocks Corner, High Street Willingham CB24 5ESPlacebuzz mortgage repayment calculator
Monthly repayment
The Est. Mortgage is for a 25 years repayment mortgage based on a 10% deposit and a 5.5% annual interest. It is only intended as a guide. Make sure you obtain accurate figures from your lender before committing to any mortgage. Your home may be repossessed if you do not keep up repayments on a mortgage.
Cambridgeshire, CB24 - Streetview
DISCLAIMER: Property descriptions and related information displayed on this page are marketing materials provided by Tylers - Willingham. Placebuzz does not warrant or accept any responsibility for the accuracy or completeness of the property descriptions or related information provided here and they do not constitute property particulars. Please contact Tylers - Willingham for full details and further information.

























