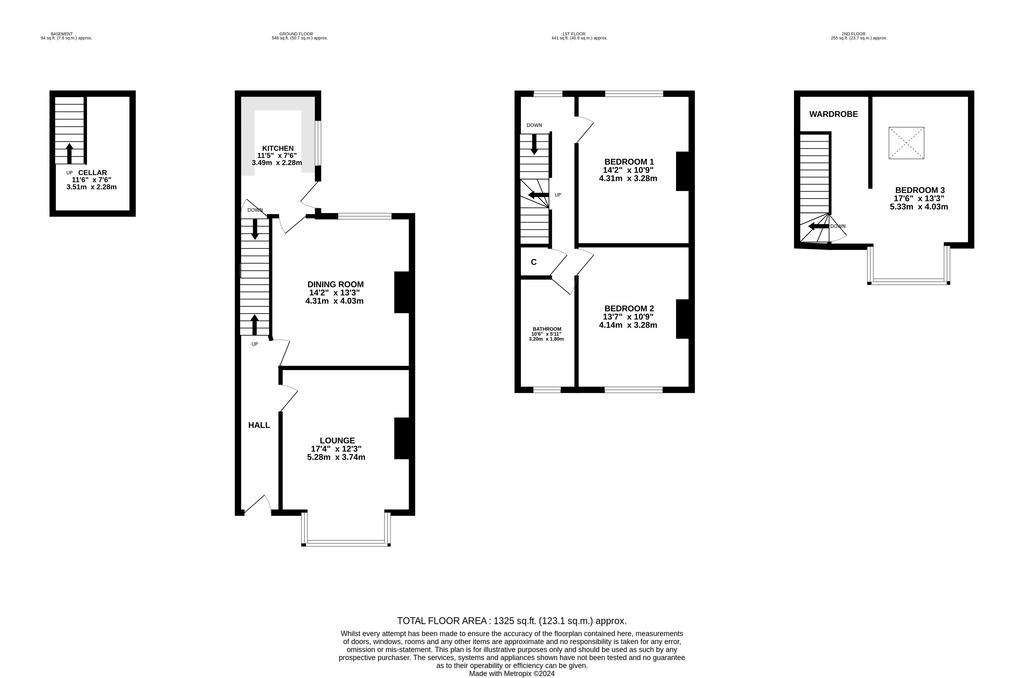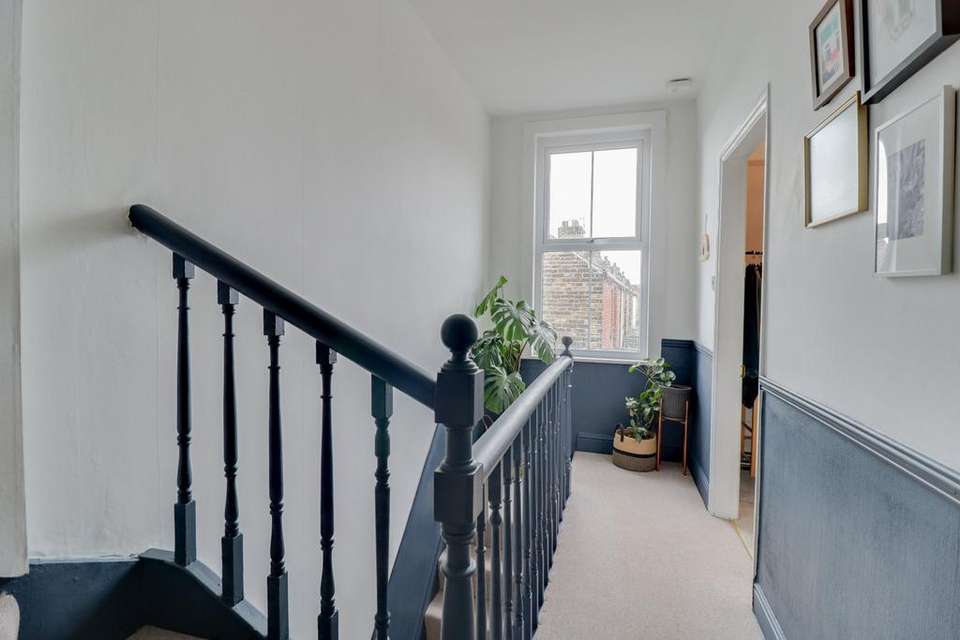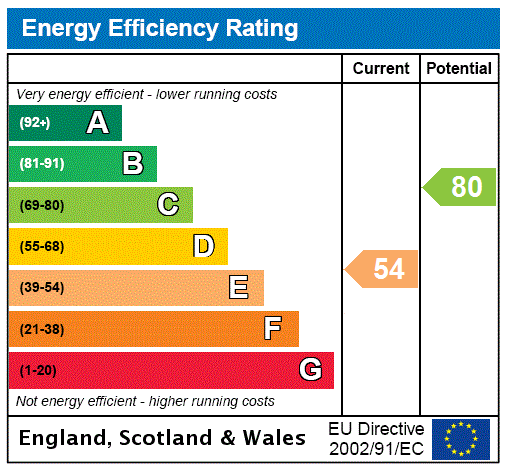3 bedroom terraced house for sale
West Yorkshire, LS6terraced house
bedrooms

Property photos




+17
Property description
A rare opportunity! Beautifully presented, three double bedroom, period (circa early 1900s) stone terrace in this most sought after Headingley position. Located in the heart of the Cardigan triangle, this property is close to amenities, highly regarded schooling & superb road, rail & airport links. Retaining delightful period features, which combine so well with the high-end finish, this property is essential viewing & sure to impress! Sited over three floors with, briefly, entrance hallway, lovely bay fronted lounge, generous 2nd reception room and modern, stylish fitted kitchen with access to useful cellar and paved back yard patio. Upstairs are two extremely generous double bedrooms & an impressive house bathroom. The spacious third double with dormer, Velux skylight and walk in wardrobe is located over the second floor. Outside is a pleasant garden to the front & on street parking. This fabulous home is in such a quiet, private & leafy location, yet only minutes away to the hustle & bustle of central Headingley, perfect! Do not miss out, call us now to view -[use Contact Agent Button].
INTRODUCTION
A rare opportunity! Pleasant, quiet, leafy position in Headingley’s Cardigan triangle, yet only minutes away from excellent amenities, highly regarded schooling and great road, rail and airport links. There is a pleasant enclosed paved patio to the rear and a garden to the front, parking is on street. This delightful, period mid-terrace home is so deceptively spacious too, sited over three floors along with a useful cellar, two generous reception rooms, a modern, stylish fitted kitchen to the rear with access out to the terrace, two double bedrooms. Modern, stylish house bathroom that still retains quirky period features to the first floor and the third double bedroom up on the second floor with dormer and Velux skylight, flooding the space with natural light. There are walk in wardrobes up here too! Beautifully presented throughout and retaining delightful period features, there's so much on offer here in such a prime Headingley location, this one is essential viewing!
LOCATION
Headingley is a bustling, cosmopolitan village with a vibrant mix of residents and well served by an abundance of superb amenities, including shops, Banks, eateries, bars etc. There are regular public transport links into Leeds City Centre, Kirkstall, Otley and surrounding areas. The renowned Headingley Stadium is a popular attraction where cricket or rugby can be perused at ones leisure. The University of Leeds is easily accessed via a short bicycle/bus ride. A wide selection of Golf clubs, Leisure facilities and superb open countryside are almost on the doorstep and for the more travelled commuter, Leeds - Bradford Airport is within a very reasonable drive. There is a train station in Burley and the train station located along the A65 at Kirkstall Forge.
HOW TO FIND THE PROPERTY
SAT NAV - Post Code - LS6 3BW.
ACCOMMODATION
GROUND FLOOR
Entrance door to ...
ENTRANCE HALL 16'8" x 3'5" (5.08m x 1.04m)
A lovely, lengthy traditional hallway with staircase up to the first floor, high ceiling and wooden flooring. Feature tall skirtings, dado and picture rail. Fabulous period carved archway to staircase and doors to ...
LOUNGE 17'4" x 12'3" (max) (5.28m x 3.73m (max))
A fabulous, large bay fronted reception room with beautifully tiled period fireplace and alcoves with built in storage to both sides of the chimney breast. Fantastic high ceilings, picture rail and neutral decor theme. Stunning original floorboards, stripped and varnished.
DINING ROOM/2ND RECEPTION ROOM 13'3" x 14'2" (4.04m x 4.32m)
Another generous reception room, at the rear of the house with pleasant outlook onto back yard and cobbled streets behind. A lovely period fireplace here too along with further built in storage to the recesses both sides of the chimney breast and tasteful wooden flooring. Beautifully presented and lots of character. Door to ...
KITCHEN 11'5" x 7'6" (3.48m x 2.29m)
A modern, stylish, seamless grey fitted kitchen with wood effect worksurfaces and upstands, integrated electric oven, gas hob and brushed steel cooker hood. Integrated dishwasher and washing machine. Stainless steel sink and side drainer with mixer tap and lovely tiling to splashbacks. Space for a tall fridge freezer. Lots of storage and worktop space. Wood effect flooring and pleasant outlook to the side elevation. Access out too, to the rear paved terrace. Access down to the ...
CELLAR 7'6" x 11'6" (2.29m x 3.5m)
Provides useful storage space.
FIRST FLOOR
LANDING 17'4" x 5'2" (5.28m x 1.57m)
What a lovely spacious landing too with a window to the rear elevation allowing in lots of light and lovely aspect to cobbled streets behind. Period features on show here too with dado rails and there is useful fitted under stairs storage. Staircase up to the second floor and doors to ...
PRINCIPAL BEDROOM 14'2" x 10'9" (4.32m x 3.28m)
Fantastic sized double bedroom to the front of the house. Beautifully presented with picture rails and recesses either side of the chimney breast.
BEDROOM TWO 13'7" x 10'9" (4.14m x 3.28m)
The second generous double bedroom, at the rear of the house with some lovely views, coving and picture rails and recesses to both sides of the chimney breast.
BATHROOM 10'6" x 5'1" (3.2m x 1.55m)
A nicely presented, stylish house bathroom incorporating a three-piece suite with large panelled bath, mixer shower over, glazed screen, WC and pedestal wash hand basin. Feature patterned tile effect flooring and subway tiling to wet areas with black grout finish and some further quirky period features. Such a good size with a large window to the front elevation.
SECOND FLOOR
BEDROOM THREE 13'3" x 13'7" (max) (4.04m x 4.14m (max))
Another huge room. This third double bedroom at the top of the house includes panelled feature walk in wardrobes, dormer window and Velux skylight flooding the room with natural light. So spacious, beautifully finished and so much storage!
OUTSIDE
There's a Yorkshire stone flagged patio to the rear of the property accessed from the kitchen and pleasant, enclosed garden to the front. Plenty of parking is available on street.
BROCHURE DETAILS
Hardisty and Co prepared these details, including photography, in accordance with our estate agency agreement.
SERVICES - Disclosure of Financial Interests
Unless instructed otherwise, the company would normally offer all clients, applicants and prospective purchasers its full range of estate agency services, including the valuation of their present property and sales service. We also intend to offer clients, applicants and prospective purchasers' mortgage and financial services advice through our association with our in-house mortgage and protection specialists HARDISTY FINANCIAL. We will also offer to clients and prospective purchasers the services of our panel solicitors, removers and contactors. We would normally be entitled to commission or fees for such services and disclosure of all our financial interests can be found on our website.
MORTGAGE SERVICES
We are whole of market and would love to help with your purchase or remortgage. Call Hardisty Financial to book your appointment today[use Contact Agent Button] option 3.
INTRODUCTION
A rare opportunity! Pleasant, quiet, leafy position in Headingley’s Cardigan triangle, yet only minutes away from excellent amenities, highly regarded schooling and great road, rail and airport links. There is a pleasant enclosed paved patio to the rear and a garden to the front, parking is on street. This delightful, period mid-terrace home is so deceptively spacious too, sited over three floors along with a useful cellar, two generous reception rooms, a modern, stylish fitted kitchen to the rear with access out to the terrace, two double bedrooms. Modern, stylish house bathroom that still retains quirky period features to the first floor and the third double bedroom up on the second floor with dormer and Velux skylight, flooding the space with natural light. There are walk in wardrobes up here too! Beautifully presented throughout and retaining delightful period features, there's so much on offer here in such a prime Headingley location, this one is essential viewing!
LOCATION
Headingley is a bustling, cosmopolitan village with a vibrant mix of residents and well served by an abundance of superb amenities, including shops, Banks, eateries, bars etc. There are regular public transport links into Leeds City Centre, Kirkstall, Otley and surrounding areas. The renowned Headingley Stadium is a popular attraction where cricket or rugby can be perused at ones leisure. The University of Leeds is easily accessed via a short bicycle/bus ride. A wide selection of Golf clubs, Leisure facilities and superb open countryside are almost on the doorstep and for the more travelled commuter, Leeds - Bradford Airport is within a very reasonable drive. There is a train station in Burley and the train station located along the A65 at Kirkstall Forge.
HOW TO FIND THE PROPERTY
SAT NAV - Post Code - LS6 3BW.
ACCOMMODATION
GROUND FLOOR
Entrance door to ...
ENTRANCE HALL 16'8" x 3'5" (5.08m x 1.04m)
A lovely, lengthy traditional hallway with staircase up to the first floor, high ceiling and wooden flooring. Feature tall skirtings, dado and picture rail. Fabulous period carved archway to staircase and doors to ...
LOUNGE 17'4" x 12'3" (max) (5.28m x 3.73m (max))
A fabulous, large bay fronted reception room with beautifully tiled period fireplace and alcoves with built in storage to both sides of the chimney breast. Fantastic high ceilings, picture rail and neutral decor theme. Stunning original floorboards, stripped and varnished.
DINING ROOM/2ND RECEPTION ROOM 13'3" x 14'2" (4.04m x 4.32m)
Another generous reception room, at the rear of the house with pleasant outlook onto back yard and cobbled streets behind. A lovely period fireplace here too along with further built in storage to the recesses both sides of the chimney breast and tasteful wooden flooring. Beautifully presented and lots of character. Door to ...
KITCHEN 11'5" x 7'6" (3.48m x 2.29m)
A modern, stylish, seamless grey fitted kitchen with wood effect worksurfaces and upstands, integrated electric oven, gas hob and brushed steel cooker hood. Integrated dishwasher and washing machine. Stainless steel sink and side drainer with mixer tap and lovely tiling to splashbacks. Space for a tall fridge freezer. Lots of storage and worktop space. Wood effect flooring and pleasant outlook to the side elevation. Access out too, to the rear paved terrace. Access down to the ...
CELLAR 7'6" x 11'6" (2.29m x 3.5m)
Provides useful storage space.
FIRST FLOOR
LANDING 17'4" x 5'2" (5.28m x 1.57m)
What a lovely spacious landing too with a window to the rear elevation allowing in lots of light and lovely aspect to cobbled streets behind. Period features on show here too with dado rails and there is useful fitted under stairs storage. Staircase up to the second floor and doors to ...
PRINCIPAL BEDROOM 14'2" x 10'9" (4.32m x 3.28m)
Fantastic sized double bedroom to the front of the house. Beautifully presented with picture rails and recesses either side of the chimney breast.
BEDROOM TWO 13'7" x 10'9" (4.14m x 3.28m)
The second generous double bedroom, at the rear of the house with some lovely views, coving and picture rails and recesses to both sides of the chimney breast.
BATHROOM 10'6" x 5'1" (3.2m x 1.55m)
A nicely presented, stylish house bathroom incorporating a three-piece suite with large panelled bath, mixer shower over, glazed screen, WC and pedestal wash hand basin. Feature patterned tile effect flooring and subway tiling to wet areas with black grout finish and some further quirky period features. Such a good size with a large window to the front elevation.
SECOND FLOOR
BEDROOM THREE 13'3" x 13'7" (max) (4.04m x 4.14m (max))
Another huge room. This third double bedroom at the top of the house includes panelled feature walk in wardrobes, dormer window and Velux skylight flooding the room with natural light. So spacious, beautifully finished and so much storage!
OUTSIDE
There's a Yorkshire stone flagged patio to the rear of the property accessed from the kitchen and pleasant, enclosed garden to the front. Plenty of parking is available on street.
BROCHURE DETAILS
Hardisty and Co prepared these details, including photography, in accordance with our estate agency agreement.
SERVICES - Disclosure of Financial Interests
Unless instructed otherwise, the company would normally offer all clients, applicants and prospective purchasers its full range of estate agency services, including the valuation of their present property and sales service. We also intend to offer clients, applicants and prospective purchasers' mortgage and financial services advice through our association with our in-house mortgage and protection specialists HARDISTY FINANCIAL. We will also offer to clients and prospective purchasers the services of our panel solicitors, removers and contactors. We would normally be entitled to commission or fees for such services and disclosure of all our financial interests can be found on our website.
MORTGAGE SERVICES
We are whole of market and would love to help with your purchase or remortgage. Call Hardisty Financial to book your appointment today[use Contact Agent Button] option 3.
Council tax
First listed
2 weeks agoEnergy Performance Certificate
West Yorkshire, LS6
Placebuzz mortgage repayment calculator
Monthly repayment
The Est. Mortgage is for a 25 years repayment mortgage based on a 10% deposit and a 5.5% annual interest. It is only intended as a guide. Make sure you obtain accurate figures from your lender before committing to any mortgage. Your home may be repossessed if you do not keep up repayments on a mortgage.
West Yorkshire, LS6 - Streetview
DISCLAIMER: Property descriptions and related information displayed on this page are marketing materials provided by Hardisty & Co - Horsforth. Placebuzz does not warrant or accept any responsibility for the accuracy or completeness of the property descriptions or related information provided here and they do not constitute property particulars. Please contact Hardisty & Co - Horsforth for full details and further information.






















