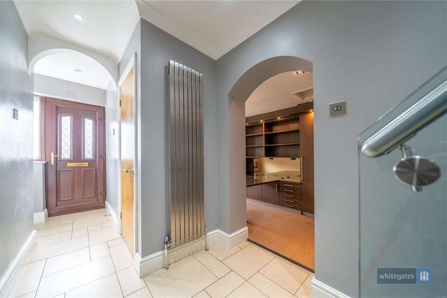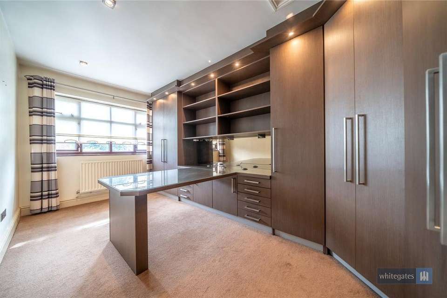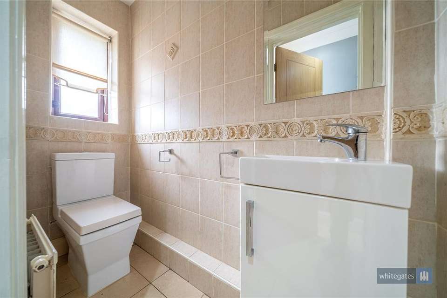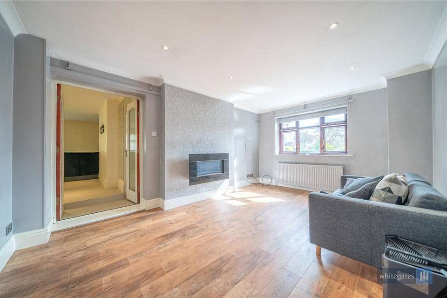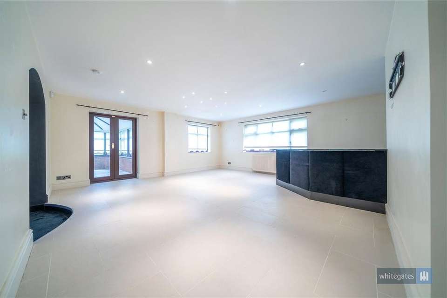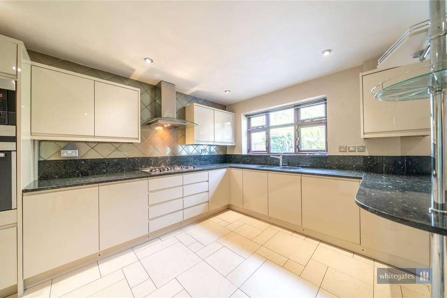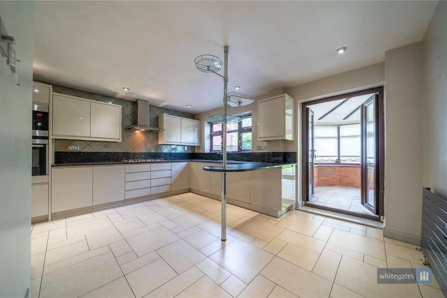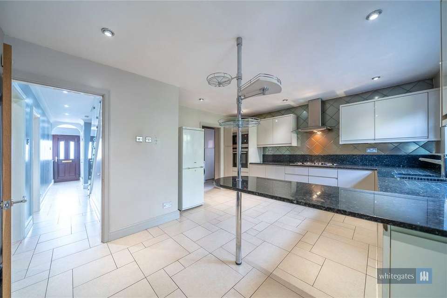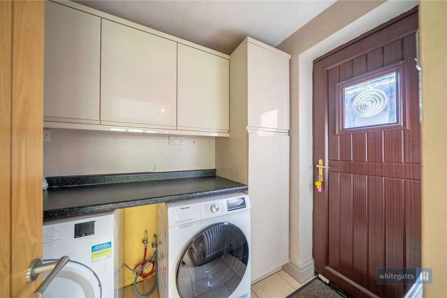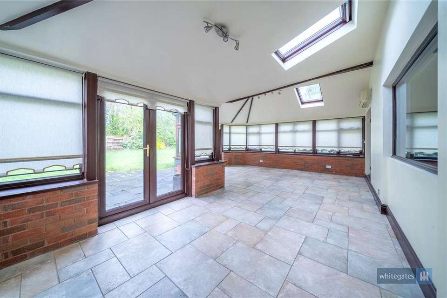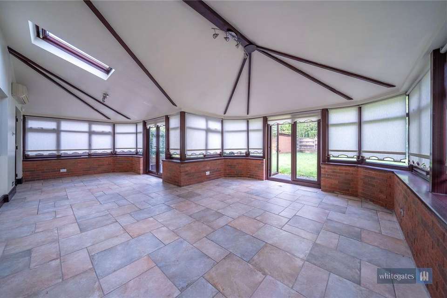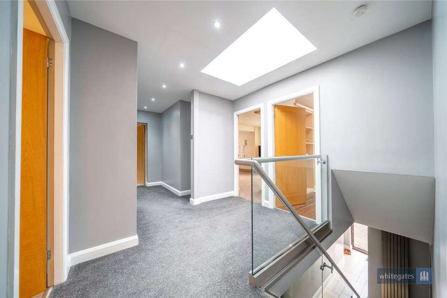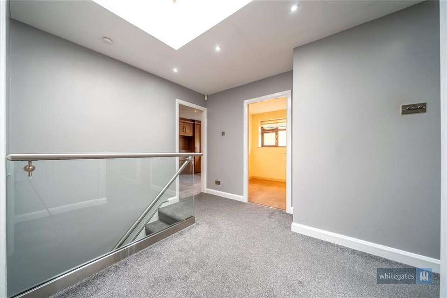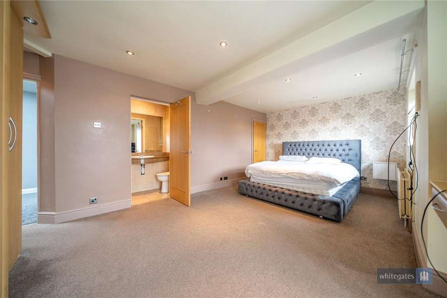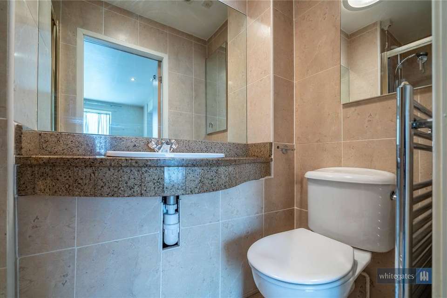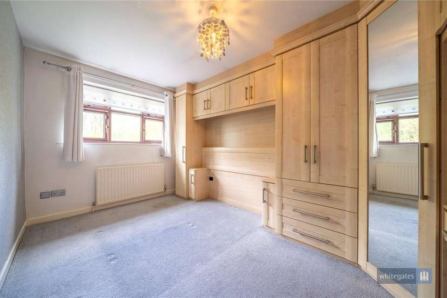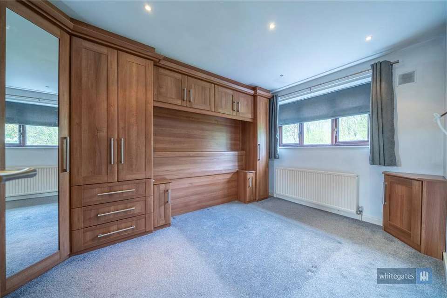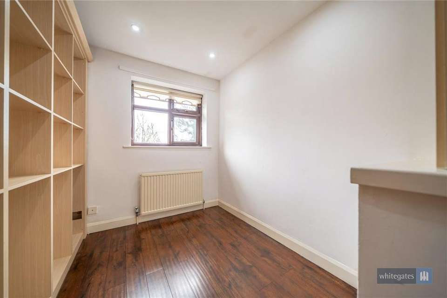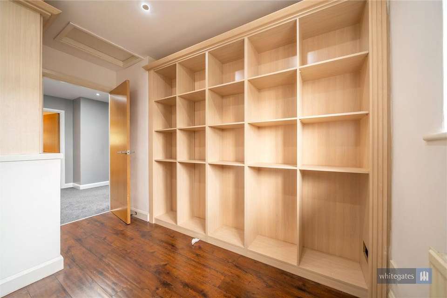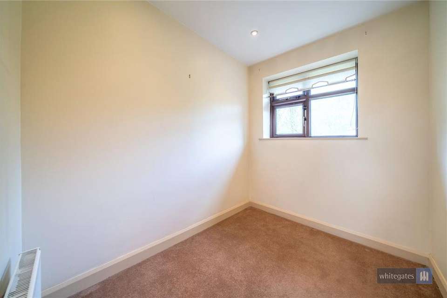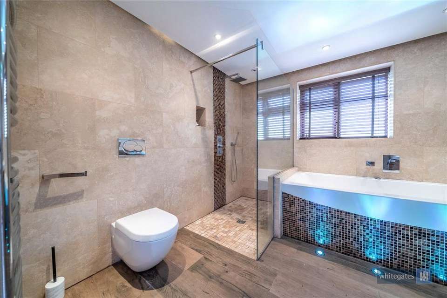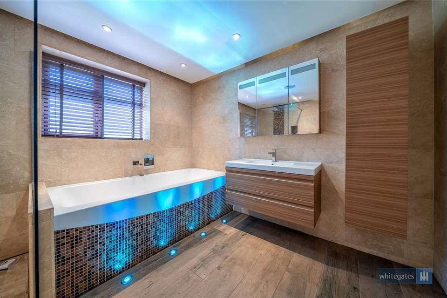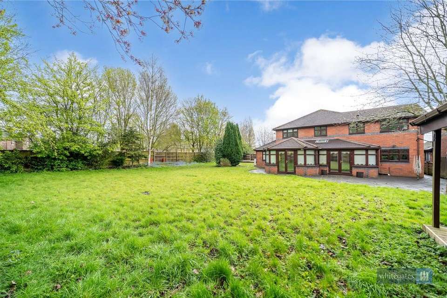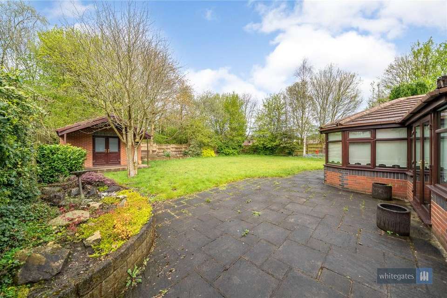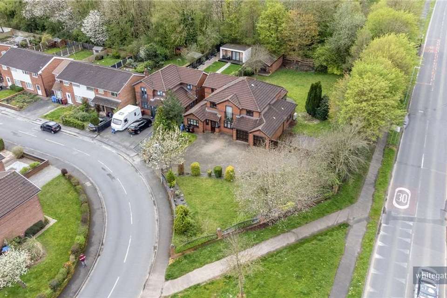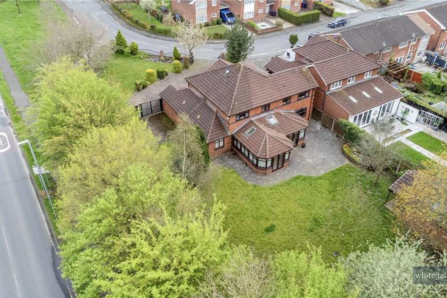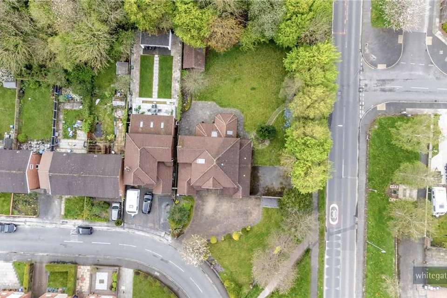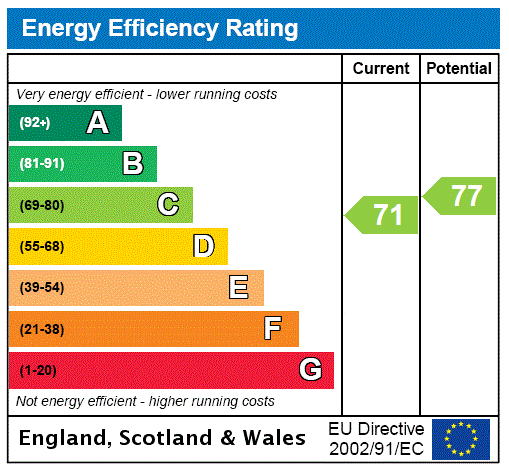5 bedroom detached house for sale
Tarbock Green, Prescot L35detached house
bedrooms
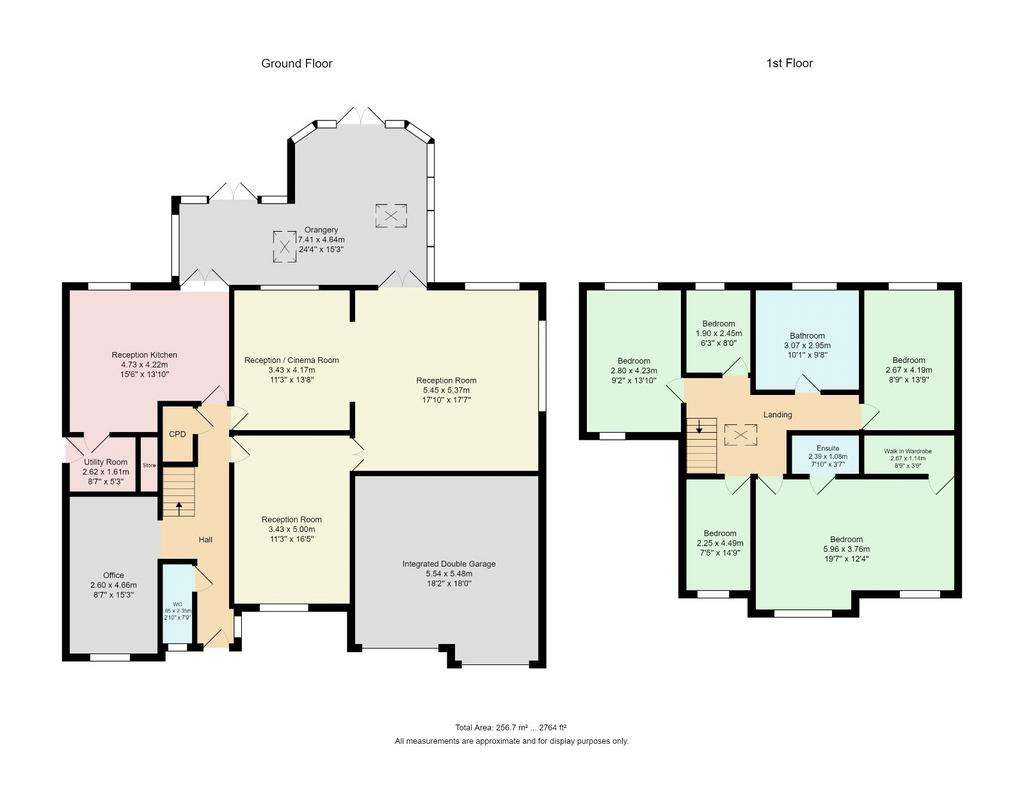
Property photos

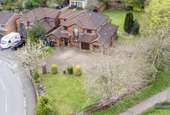
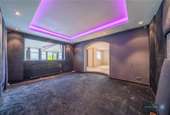
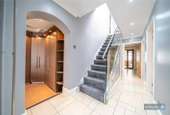
+31
Property description
MODERN... SLEEK... MOVE IN READY… Whitegates are proud to market this substantial detached family residence which provides both spacious living and sleeping accommodation. Sitting on an immense plot. Boasting five bedrooms, one bathroom and one en-suite shower room, with the ground floor offering an impeccable kitchen, finished too the highest of standard, a sleek utility/living room, study, cinema room, conservatory, and an impressive bar/game rom! In addition to other useful spaces! Gardens surround the beautiful property.
Upon entering the home, you are instantly impressed by the large entrance reception hallway with an eye-catching downstairs W/C and study to the left, fully equipped office space. Glass staircase/banister which leads you to the upper floors.
Further living accommodation is offered by the extended conservatory/sun room. The kitchen, fitted with a bespoke style kitchen, moulded to the room giving the new owner enough room for furniture. Continuing to impress, the home keeps on giving, with the impressive ‘cinema room’, leading through to the bar and gaming room. Completing the ground floor are downstairs W/C, utility room and double detached garage.
The tour of this incredible home proceeds as you ascend to the first floor, where you will be greeted by an expansive open landing providing access to all rooms enjoying plenty of natural light. The master bedroom enjoys a custom-built en suite which is particularly easy on the eye. Furthermore, to this floor, there are a further two impressively spacious double bedrooms, and two single bedrooms. Completing the first floor, the tasteful four-piece family bathroom suite.
Externally, the property is further enhanced by the stunning grounds to which surrounds it. To the front of the property, there is substantial parking for several vehicles.
Council Tax Band 'D' £2,112.76
FREEHOLD
Upon entering the home, you are instantly impressed by the large entrance reception hallway with an eye-catching downstairs W/C and study to the left, fully equipped office space. Glass staircase/banister which leads you to the upper floors.
Further living accommodation is offered by the extended conservatory/sun room. The kitchen, fitted with a bespoke style kitchen, moulded to the room giving the new owner enough room for furniture. Continuing to impress, the home keeps on giving, with the impressive ‘cinema room’, leading through to the bar and gaming room. Completing the ground floor are downstairs W/C, utility room and double detached garage.
The tour of this incredible home proceeds as you ascend to the first floor, where you will be greeted by an expansive open landing providing access to all rooms enjoying plenty of natural light. The master bedroom enjoys a custom-built en suite which is particularly easy on the eye. Furthermore, to this floor, there are a further two impressively spacious double bedrooms, and two single bedrooms. Completing the first floor, the tasteful four-piece family bathroom suite.
Externally, the property is further enhanced by the stunning grounds to which surrounds it. To the front of the property, there is substantial parking for several vehicles.
Council Tax Band 'D' £2,112.76
FREEHOLD
Interested in this property?
Council tax
First listed
Over a month agoEnergy Performance Certificate
Tarbock Green, Prescot L35
Marketed by
Whitegates - Prescot 1 Tarbock Road Liverpool L36 5YBPlacebuzz mortgage repayment calculator
Monthly repayment
The Est. Mortgage is for a 25 years repayment mortgage based on a 10% deposit and a 5.5% annual interest. It is only intended as a guide. Make sure you obtain accurate figures from your lender before committing to any mortgage. Your home may be repossessed if you do not keep up repayments on a mortgage.
Tarbock Green, Prescot L35 - Streetview
DISCLAIMER: Property descriptions and related information displayed on this page are marketing materials provided by Whitegates - Prescot. Placebuzz does not warrant or accept any responsibility for the accuracy or completeness of the property descriptions or related information provided here and they do not constitute property particulars. Please contact Whitegates - Prescot for full details and further information.





