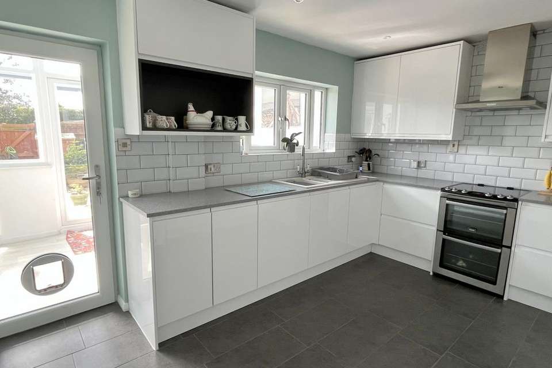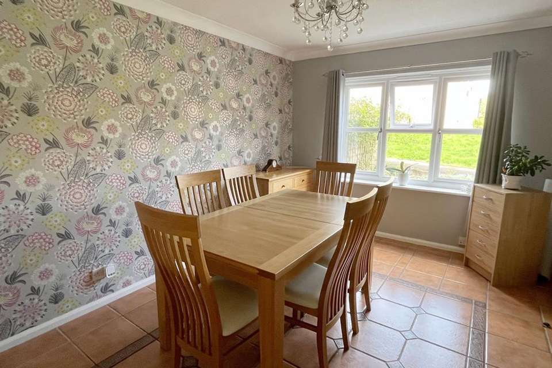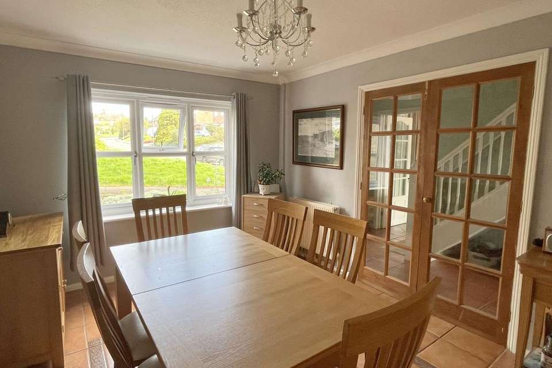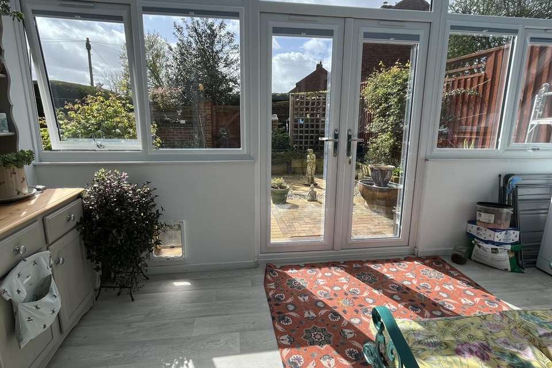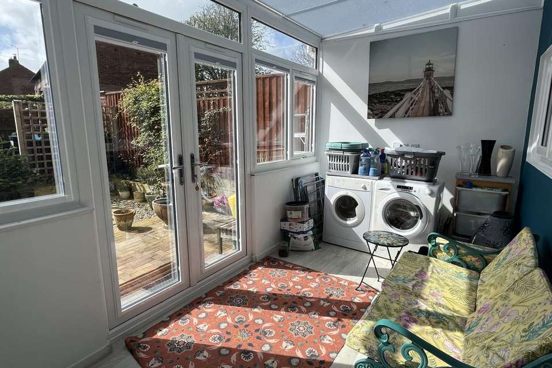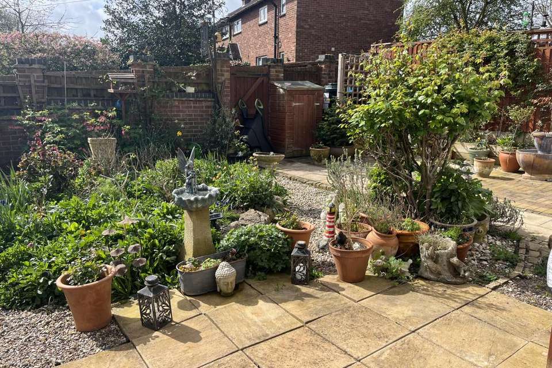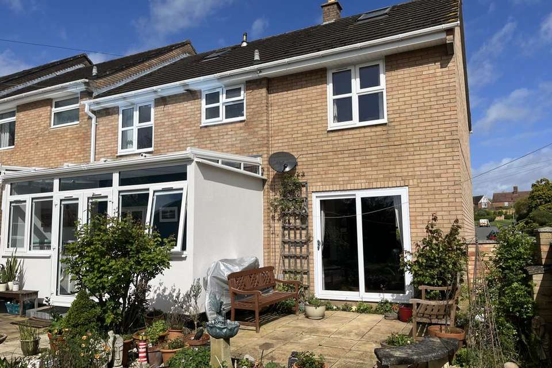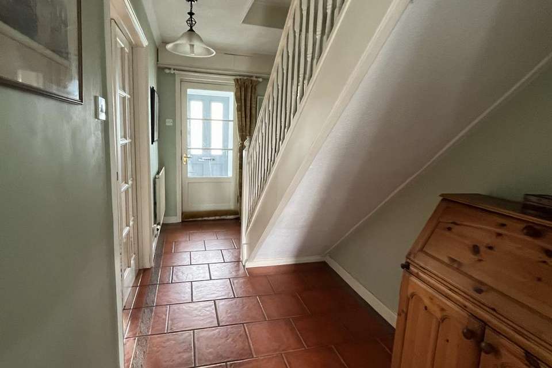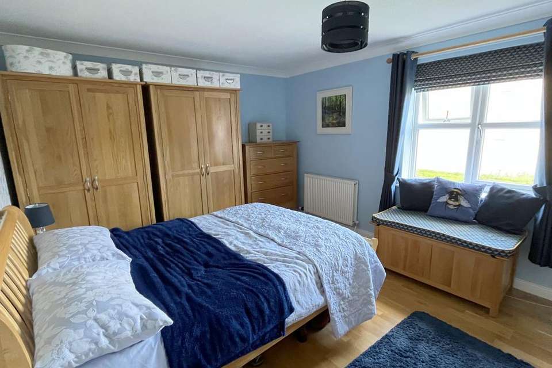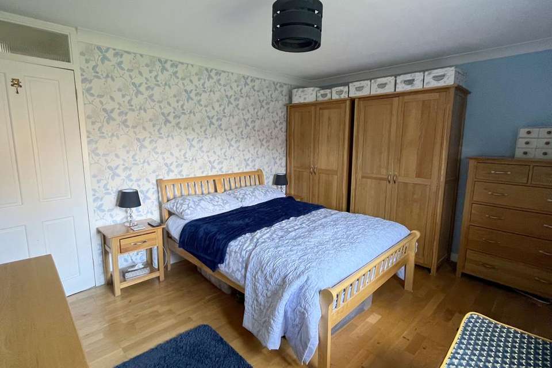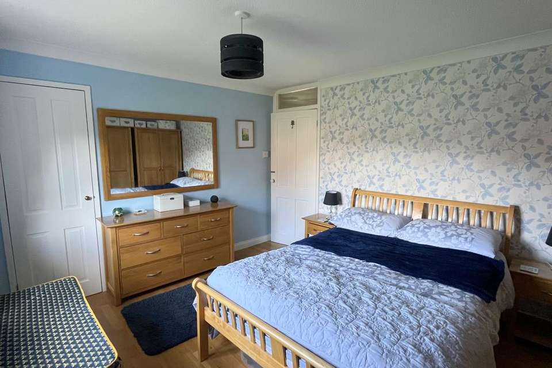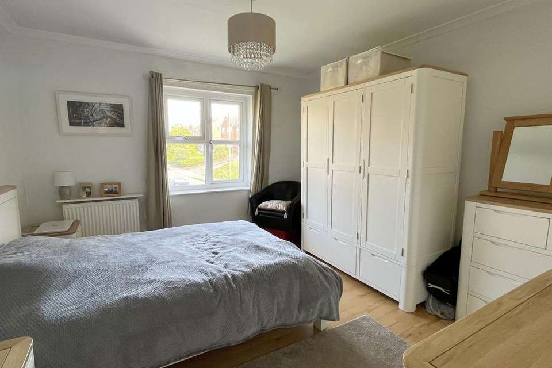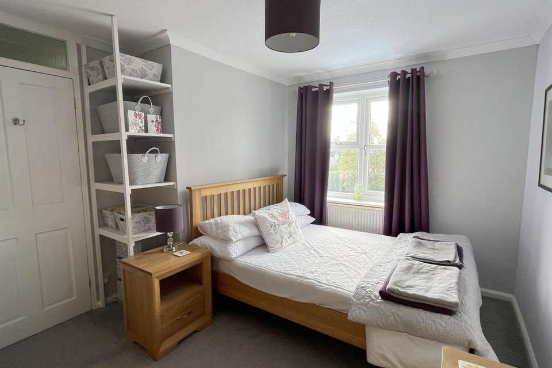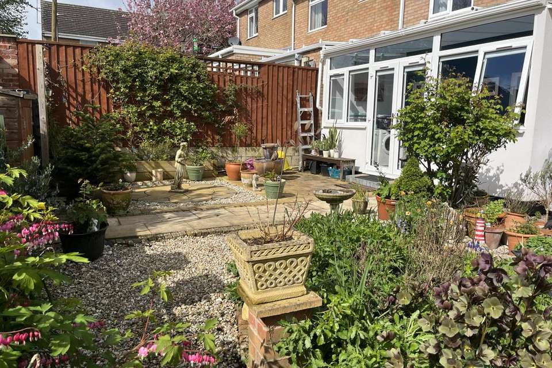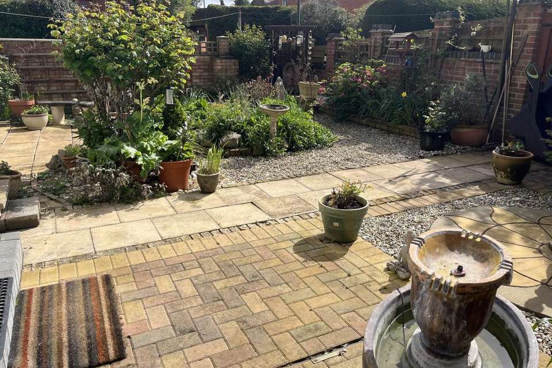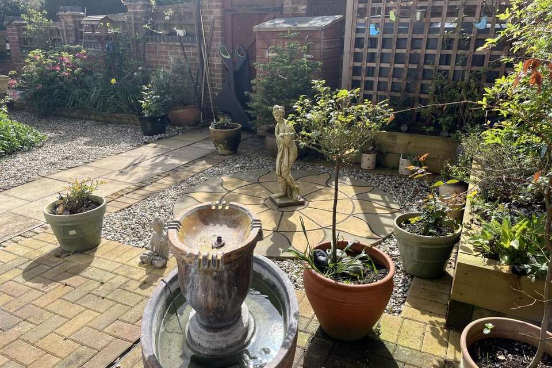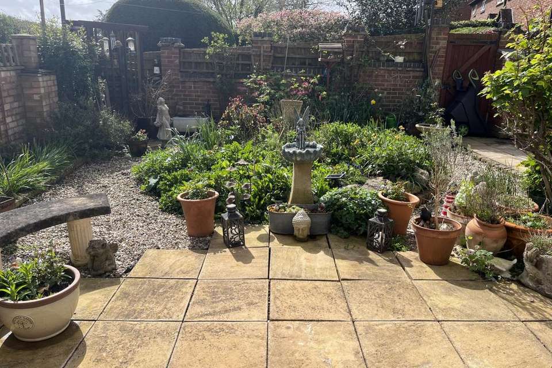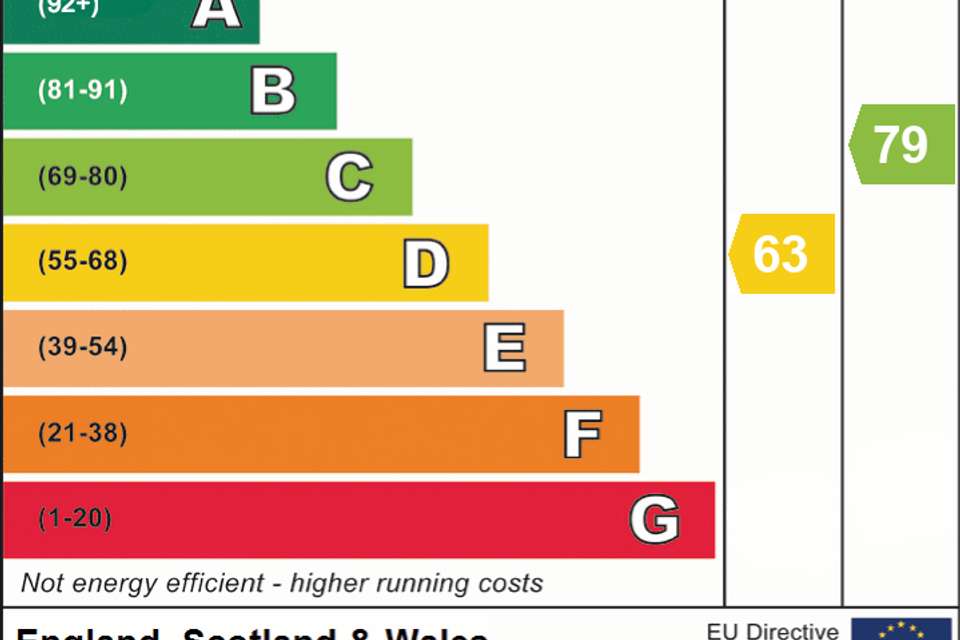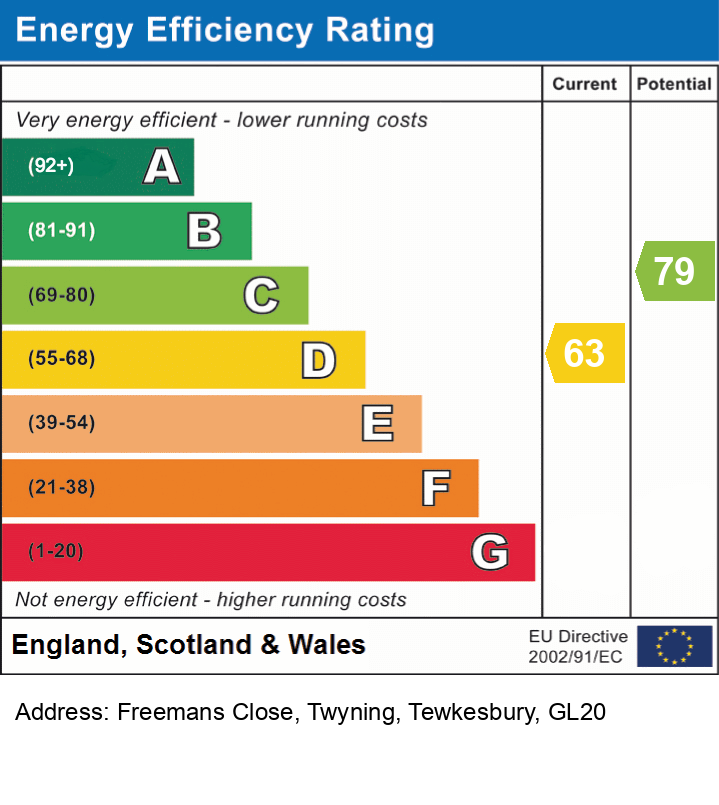4 bedroom end of terrace house for sale
Twyning, Tewkesbury GL20terraced house
bedrooms
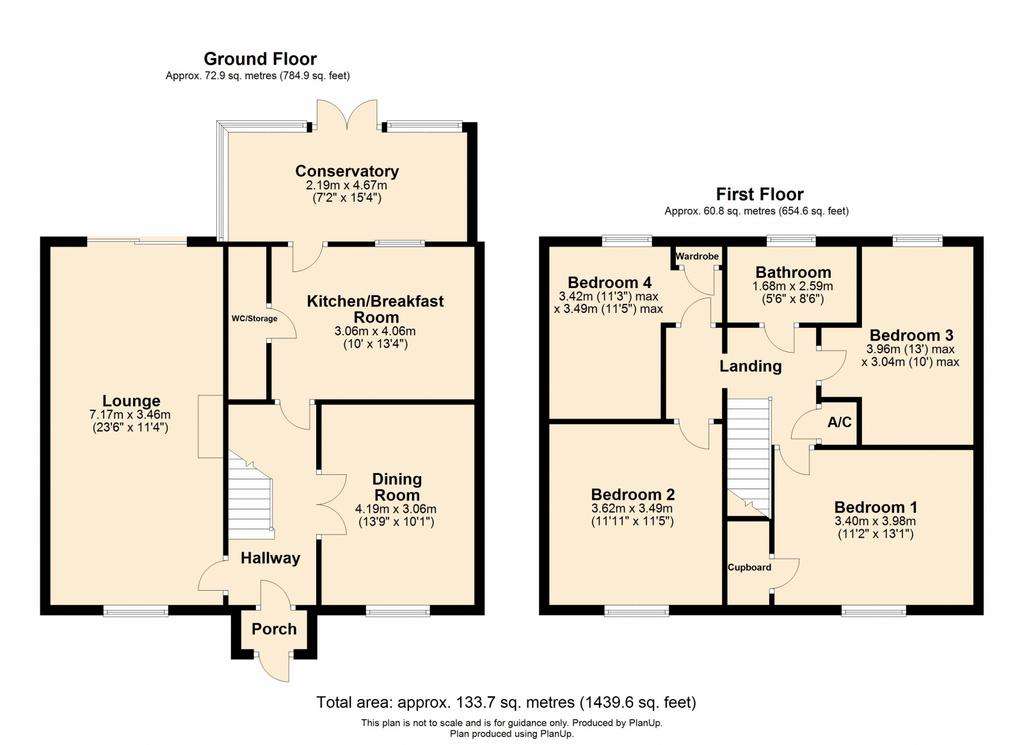
Property photos

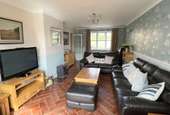
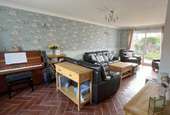
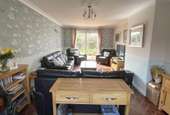
+26
Property description
Wilkinson SLM are delighted to offer for sale a beautifully presented semi detached home located in the popular village of Twyning.
You enter the home through the porch which in turn opens up to the hallway. To the left of the hallway is the front to back lounge room with a feature log burner and sliding doors leading to the rear garden. To the right side of the hallway are double doors leading to the dining room and a door at the end of the hall that opens to the kitchen/breakfast room. Having recently been refitted the kitchen includes built in fridge freezer, dishwasher and space for a cooker. The downstairs WC can also be accessed off the kitchen as well as the conservatory. This room runs the width of the kitchen/breakfast room with French doors opening out to the Southerly facing rear garden.Upstairs are four double bedrooms and a family bathroom with bedrooms three and four benefitting from built in wardrobes. The main bedroom has a door to a storage cupboard which also has ladder leading up to the loft space. The loft space is boarded with power, lighting and a Velux window, there is also a further opening in the loft that also has power and lighting and a Velux window, the current owners uses this as an office.Freemans Close is a wonderful home that really has to be viewed to appreciate just what it has to offer. It is also complemented by oil fired central heating, UPVC double glazing, off road parking and low maintenance southerly facing rear garden.
FeaturesOil Fired Central HeatingSoutherly Facing Rear GardenOff Road Parking
Property additional info
Lounge: 23' 6" x 11' 4" (7.16m x 3.45m)
Dining Room: 13' 9" x 10' 1" (4.19m x 3.07m)
Kitchen/Breakfast Room: 13' 4" x 10' 0" (4.06m x 3.05m)
Conservatory: 15' 4" x 7' 2" (4.67m x 2.18m)
Bedroom One: 13' 1" x 11' 2" (3.99m x 3.40m)
Bedroom Two: 11' 11" x 11' 5" (3.63m x 3.48m)
Bedroom Three: 13' 0" x 10' 0" (3.96m x 3.05m)
Maximum Measurements
Bedroom Four: 11' 5" x 11' 3" (3.48m x 3.43m)
Maximum Measurements
Bathroom: 8' 6" x 5' 6" (2.59m x 1.68m)
You enter the home through the porch which in turn opens up to the hallway. To the left of the hallway is the front to back lounge room with a feature log burner and sliding doors leading to the rear garden. To the right side of the hallway are double doors leading to the dining room and a door at the end of the hall that opens to the kitchen/breakfast room. Having recently been refitted the kitchen includes built in fridge freezer, dishwasher and space for a cooker. The downstairs WC can also be accessed off the kitchen as well as the conservatory. This room runs the width of the kitchen/breakfast room with French doors opening out to the Southerly facing rear garden.Upstairs are four double bedrooms and a family bathroom with bedrooms three and four benefitting from built in wardrobes. The main bedroom has a door to a storage cupboard which also has ladder leading up to the loft space. The loft space is boarded with power, lighting and a Velux window, there is also a further opening in the loft that also has power and lighting and a Velux window, the current owners uses this as an office.Freemans Close is a wonderful home that really has to be viewed to appreciate just what it has to offer. It is also complemented by oil fired central heating, UPVC double glazing, off road parking and low maintenance southerly facing rear garden.
FeaturesOil Fired Central HeatingSoutherly Facing Rear GardenOff Road Parking
Property additional info
Lounge: 23' 6" x 11' 4" (7.16m x 3.45m)
Dining Room: 13' 9" x 10' 1" (4.19m x 3.07m)
Kitchen/Breakfast Room: 13' 4" x 10' 0" (4.06m x 3.05m)
Conservatory: 15' 4" x 7' 2" (4.67m x 2.18m)
Bedroom One: 13' 1" x 11' 2" (3.99m x 3.40m)
Bedroom Two: 11' 11" x 11' 5" (3.63m x 3.48m)
Bedroom Three: 13' 0" x 10' 0" (3.96m x 3.05m)
Maximum Measurements
Bedroom Four: 11' 5" x 11' 3" (3.48m x 3.43m)
Maximum Measurements
Bathroom: 8' 6" x 5' 6" (2.59m x 1.68m)
Interested in this property?
Council tax
First listed
2 weeks agoEnergy Performance Certificate
Twyning, Tewkesbury GL20
Marketed by
Wilkinson SLM - Tewkesbury 101 High Street Tewkesbury GL20 5JZPlacebuzz mortgage repayment calculator
Monthly repayment
The Est. Mortgage is for a 25 years repayment mortgage based on a 10% deposit and a 5.5% annual interest. It is only intended as a guide. Make sure you obtain accurate figures from your lender before committing to any mortgage. Your home may be repossessed if you do not keep up repayments on a mortgage.
Twyning, Tewkesbury GL20 - Streetview
DISCLAIMER: Property descriptions and related information displayed on this page are marketing materials provided by Wilkinson SLM - Tewkesbury. Placebuzz does not warrant or accept any responsibility for the accuracy or completeness of the property descriptions or related information provided here and they do not constitute property particulars. Please contact Wilkinson SLM - Tewkesbury for full details and further information.







