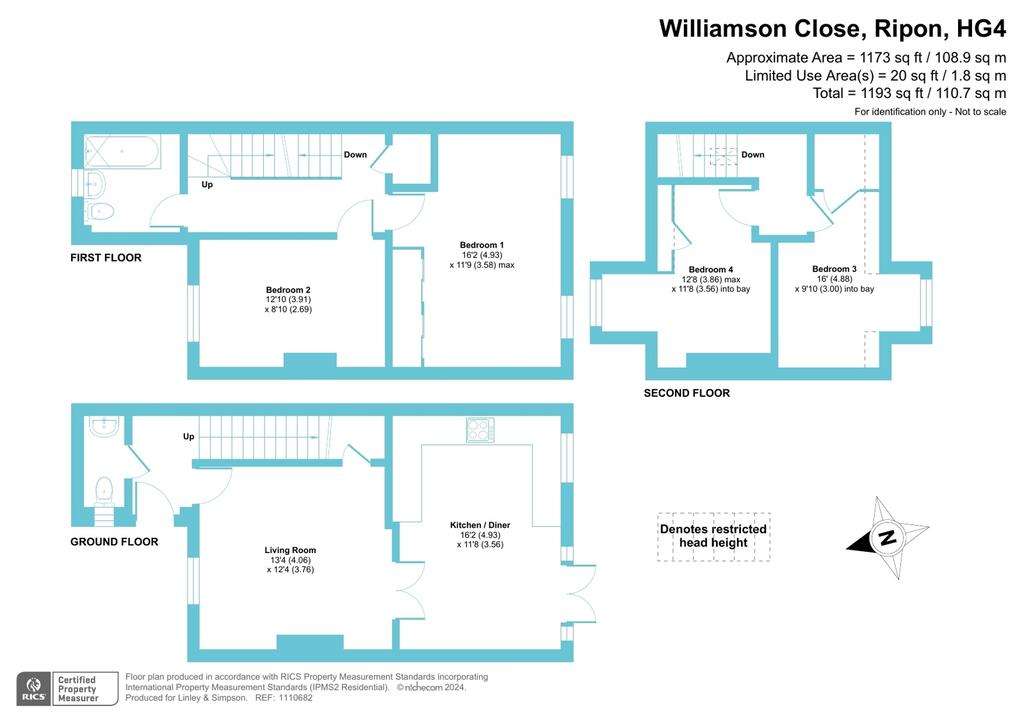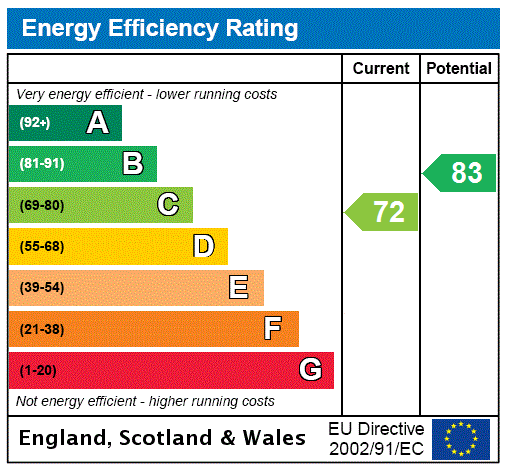4 bedroom terraced house for sale
Ripon, HG4terraced house
bedrooms

Property photos




+12
Property description
VIEWING ESSENTIAL! DECEPTIVELY SPACIOUS TOWNHOUSE.
A deceptively spacious four bedroom townhouse tucked away in the heart of Ripon. The property offers accommodation over three floors and briefly comprises; entrance hall, WC, living room, kitchen diner. To the first floor is the house bathroom and two excellent size bedrooms, one with the potential to add an ensuite. The third floor was previously used as the main bedroom, however the current owners have added a stud wall to create two further double bedrooms. Externally the house benefits from parking permits for two cars and a private patio area to the rear. There is gas central heating and double glazed windows throughout. Williamson Close is a quiet cul de sac development just a stones throw from the centre of Ripon whilst also being moments away from river and countryside walks. Ripon boasts a variety of local shopping facilities, a very popular weekly market, a number of restaurants and bars, cinema, racecourse, golf course, leisure centre, swimming pool and excellent transport links, with the 36 bus route travelling to Harrogate and Leeds multiple times a day until late. Ripon has several schools including Ripon Grammar School, one of the most highly regarded grammar schools in the North, Outwood Academy plus a good choice of Primary schools. The nearby fashionable Spa town of Harrogate offers a greater range of amenities and, further afield, lays the historic city of York, only 19 miles, and the vibrant commercial centre of Leeds, 32 miles. The A61 gives easy access to the A1(M) and the national motorway network.
GROUND FLOOR
WC
Low level WC, pedestal sink, heated towel radiator.
Living Room 13'4" x 12'4" (4.06m x 3.76m)
Double glazed window to front, understairs storage cupboard, gas fire, central heating radiator.
Kitchen/Diner 16'2" x 11'8" (4.93m x 3.56m)
Double glazed windows and French doors leading to outside patio area. Range of wall and base units, integrated oven and hob with extractor over. Central heating boiler and radiator.
FIRST FLOOR
Bedroom One 16'2" x 11'9" (4.93m x 3.58m)
Double glazed window to rear, integrated wardrobes, central heating radiator.
Bedroom Two 12'10" x 8'10" (3.9m x 2.7m)
Double glazed window to front, central heating radiator.
Bathroom
White three piece suite comprising low level WC, pedestal sink and bath with shower over.
SECOND FLOOR
Bedroom Three 16' x 9'10" (4.88m x 3m)
Double glazed dormer window to rear, central heating radiator, eaves storage.
Bedroom Four 12'8" x 11'8" (3.86m x 3.56m)
Double glazed dormer window to front, central heating radiator, eaves storage.
EXTERNAL
Parking to the front - residents are eligible for two parking permits. Private patio area to the rear.
AGENTS NOTE
The property is leasehold for 999 years from 01/01/1994 with a current charge of £80 every 6 months for general maintenance of the cul de sac. Council Tax Band C.
A deceptively spacious four bedroom townhouse tucked away in the heart of Ripon. The property offers accommodation over three floors and briefly comprises; entrance hall, WC, living room, kitchen diner. To the first floor is the house bathroom and two excellent size bedrooms, one with the potential to add an ensuite. The third floor was previously used as the main bedroom, however the current owners have added a stud wall to create two further double bedrooms. Externally the house benefits from parking permits for two cars and a private patio area to the rear. There is gas central heating and double glazed windows throughout. Williamson Close is a quiet cul de sac development just a stones throw from the centre of Ripon whilst also being moments away from river and countryside walks. Ripon boasts a variety of local shopping facilities, a very popular weekly market, a number of restaurants and bars, cinema, racecourse, golf course, leisure centre, swimming pool and excellent transport links, with the 36 bus route travelling to Harrogate and Leeds multiple times a day until late. Ripon has several schools including Ripon Grammar School, one of the most highly regarded grammar schools in the North, Outwood Academy plus a good choice of Primary schools. The nearby fashionable Spa town of Harrogate offers a greater range of amenities and, further afield, lays the historic city of York, only 19 miles, and the vibrant commercial centre of Leeds, 32 miles. The A61 gives easy access to the A1(M) and the national motorway network.
GROUND FLOOR
WC
Low level WC, pedestal sink, heated towel radiator.
Living Room 13'4" x 12'4" (4.06m x 3.76m)
Double glazed window to front, understairs storage cupboard, gas fire, central heating radiator.
Kitchen/Diner 16'2" x 11'8" (4.93m x 3.56m)
Double glazed windows and French doors leading to outside patio area. Range of wall and base units, integrated oven and hob with extractor over. Central heating boiler and radiator.
FIRST FLOOR
Bedroom One 16'2" x 11'9" (4.93m x 3.58m)
Double glazed window to rear, integrated wardrobes, central heating radiator.
Bedroom Two 12'10" x 8'10" (3.9m x 2.7m)
Double glazed window to front, central heating radiator.
Bathroom
White three piece suite comprising low level WC, pedestal sink and bath with shower over.
SECOND FLOOR
Bedroom Three 16' x 9'10" (4.88m x 3m)
Double glazed dormer window to rear, central heating radiator, eaves storage.
Bedroom Four 12'8" x 11'8" (3.86m x 3.56m)
Double glazed dormer window to front, central heating radiator, eaves storage.
EXTERNAL
Parking to the front - residents are eligible for two parking permits. Private patio area to the rear.
AGENTS NOTE
The property is leasehold for 999 years from 01/01/1994 with a current charge of £80 every 6 months for general maintenance of the cul de sac. Council Tax Band C.
Interested in this property?
Council tax
First listed
Over a month agoEnergy Performance Certificate
Ripon, HG4
Marketed by
Linley & Simpson - Ripon 9-11 Old Market Place Ripon HG4 1EQCall agent on 01765 690219
Placebuzz mortgage repayment calculator
Monthly repayment
The Est. Mortgage is for a 25 years repayment mortgage based on a 10% deposit and a 5.5% annual interest. It is only intended as a guide. Make sure you obtain accurate figures from your lender before committing to any mortgage. Your home may be repossessed if you do not keep up repayments on a mortgage.
Ripon, HG4 - Streetview
DISCLAIMER: Property descriptions and related information displayed on this page are marketing materials provided by Linley & Simpson - Ripon. Placebuzz does not warrant or accept any responsibility for the accuracy or completeness of the property descriptions or related information provided here and they do not constitute property particulars. Please contact Linley & Simpson - Ripon for full details and further information.

















