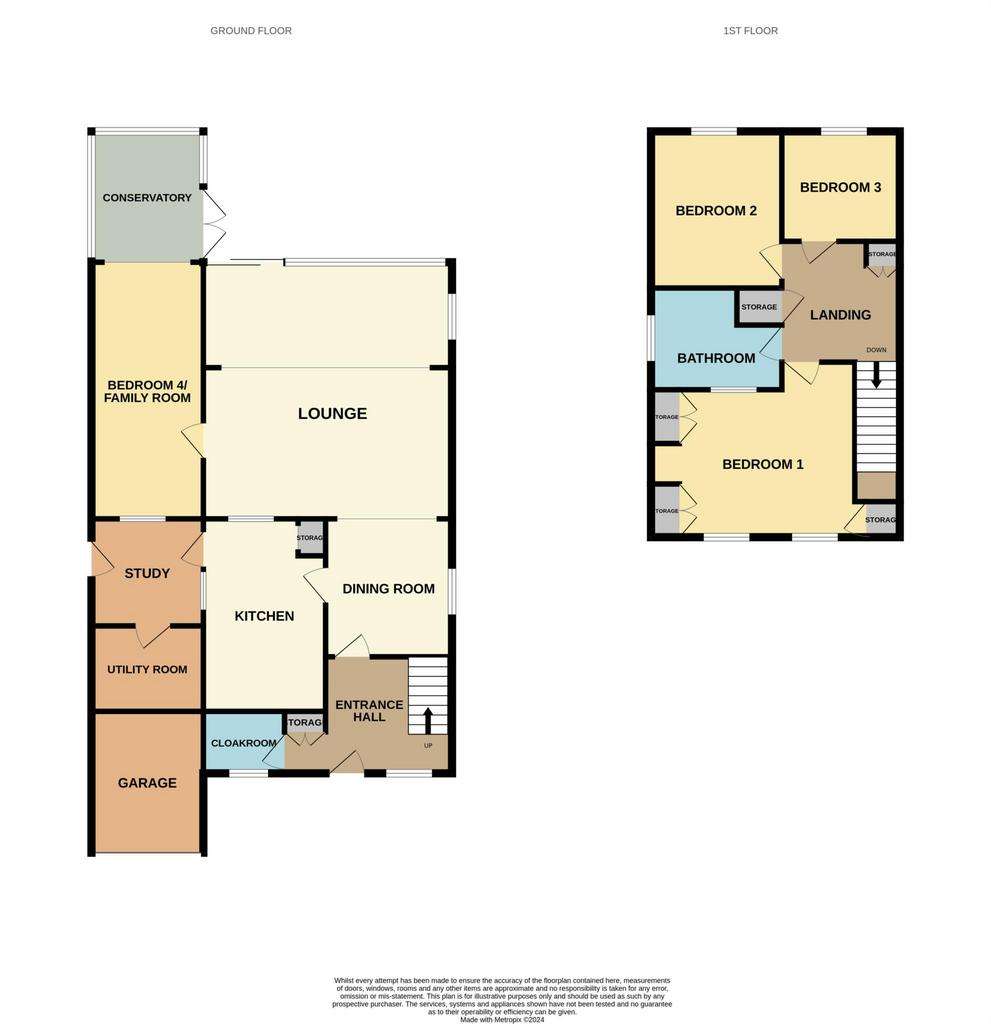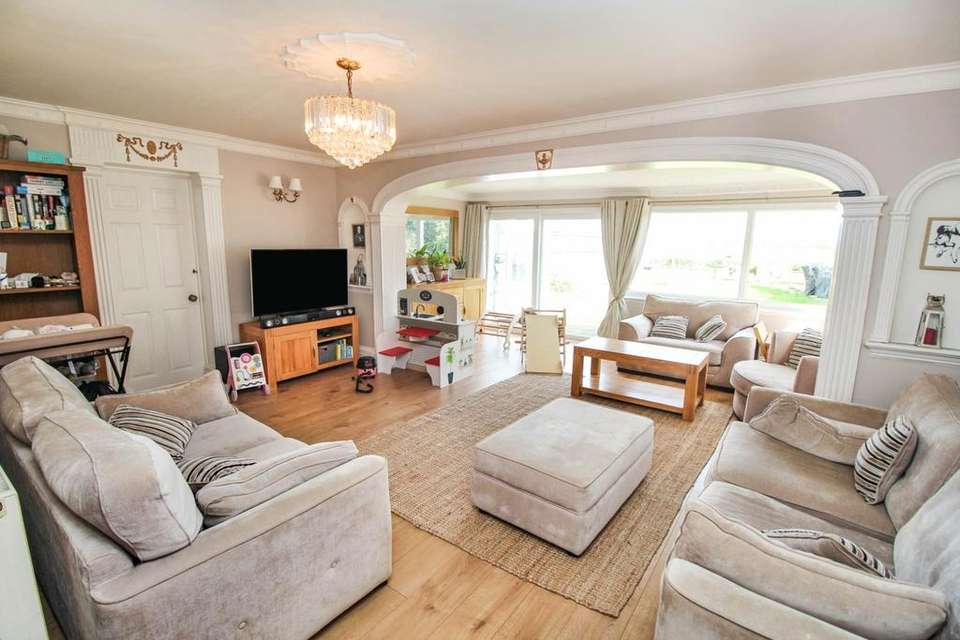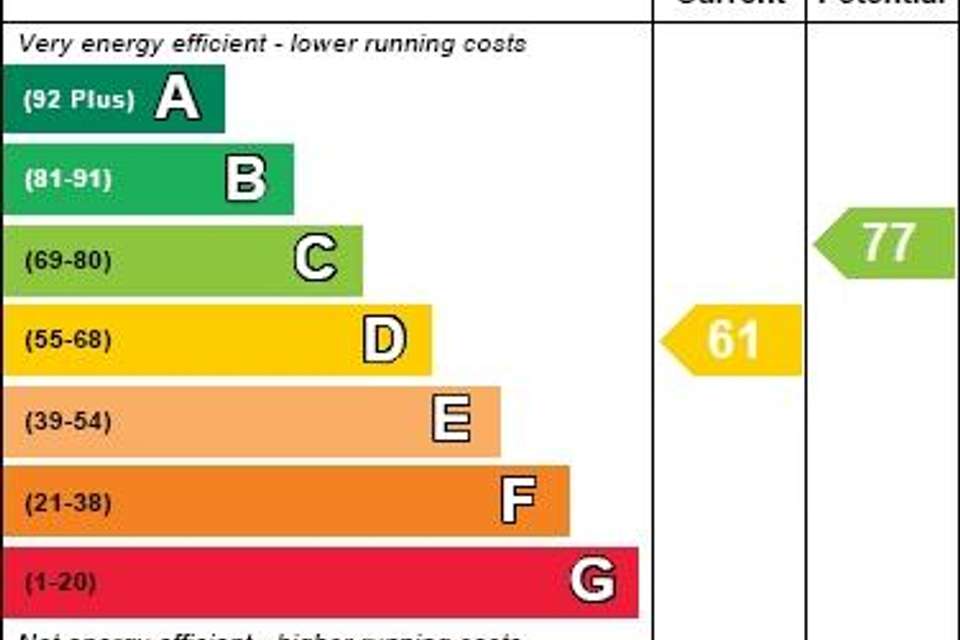3 bedroom detached house for sale
North End, Southminsterdetached house
bedrooms

Property photos




+16
Property description
Situated on a non estate location backing onto farmland an extended 3/4 bedroom family home providing good sized accommodation and located within walking distance of local shops, schools and railway station.
The accommodation comprises 3 first floor bedrooms, a bathroom/wc, ground floor cloakroom, extended lounge, dining room, kitchen, study, a utility room converted from garage, a family room/bedroom 4 and a conservatory. There is ample parking to front accessed via gated entrance and a driveway leading to the part converted garage usable for storage.
The rear garden backs farmland and is laid to lawn with shingle and paved areas.
Bedroom 1 - 14'8" (4.47m) x 12'7" (3.84m) Max
2 bow windows to front, range of wardrobes, storage cupboard, radiator
Bedroom 2 - 11'0" (3.35m) x 9'6" (2.9m)
window to rear, radiator
Bedroom 3 - 8'1" (2.46m) x 7'11" (2.41m)
window to rear, radiator
Bathroom
window to side, bath, shower cubicle, wc, wash basin, radiator
Landing
window to side, 2 storage cupboards, stairs to ground floor, loft access - ladder, power, boarded
Entrance Hall
bow window to front, storage cupboard, space under stairs, radiator, stairs to 1st floor
Cloakroom
window to front, wc, wash basin, radiator
Dining Room - 9'10" (3m) x 8'7" (2.62m)
window to side
Kitchen - 13'10" (4.22m) x 8'10" (2.69m)
door to side, 2 windows to side and window to rear, double oven, microwave, hob, extractor fan, range of base and wall units, work surfaces, sink, radiator
Study - 8'3" (2.51m) x 7'8" (2.34m)
door to side, window to side and rear
Utility Room - 5'11" (1.8m) x 8'3" (2.51m)
work surfaces, plumbing for appliances
Lounge - 19'6" (5.94m) x 17'11" (5.46m)
Sliding doors to garden, windows to rear and side, 2 radiators
Bedroom 4/Family Room - 18'1" (5.51m) x 8'1" (2.46m)
window to front
Conservatory - 9'5" (2.87m) x 8'7" (2.62m)
double doors to garden, windows to both sides and rear
Front
driveway parking for multiple vehicles, gated, water tap, porch area
Garage - 10'2" (3.1m) x 8'2" (2.49m)
up and over door, power, boiler
Garden
picturesque field views, lawn area, patio area, shingle area, 2 x side access, space to side, water tap
Notice
Please note we have not tested any apparatus, fixtures, fittings, or services. Interested parties must undertake their own investigation into the working order of these items. All measurements are approximate and photographs provided for guidance only.
The accommodation comprises 3 first floor bedrooms, a bathroom/wc, ground floor cloakroom, extended lounge, dining room, kitchen, study, a utility room converted from garage, a family room/bedroom 4 and a conservatory. There is ample parking to front accessed via gated entrance and a driveway leading to the part converted garage usable for storage.
The rear garden backs farmland and is laid to lawn with shingle and paved areas.
Bedroom 1 - 14'8" (4.47m) x 12'7" (3.84m) Max
2 bow windows to front, range of wardrobes, storage cupboard, radiator
Bedroom 2 - 11'0" (3.35m) x 9'6" (2.9m)
window to rear, radiator
Bedroom 3 - 8'1" (2.46m) x 7'11" (2.41m)
window to rear, radiator
Bathroom
window to side, bath, shower cubicle, wc, wash basin, radiator
Landing
window to side, 2 storage cupboards, stairs to ground floor, loft access - ladder, power, boarded
Entrance Hall
bow window to front, storage cupboard, space under stairs, radiator, stairs to 1st floor
Cloakroom
window to front, wc, wash basin, radiator
Dining Room - 9'10" (3m) x 8'7" (2.62m)
window to side
Kitchen - 13'10" (4.22m) x 8'10" (2.69m)
door to side, 2 windows to side and window to rear, double oven, microwave, hob, extractor fan, range of base and wall units, work surfaces, sink, radiator
Study - 8'3" (2.51m) x 7'8" (2.34m)
door to side, window to side and rear
Utility Room - 5'11" (1.8m) x 8'3" (2.51m)
work surfaces, plumbing for appliances
Lounge - 19'6" (5.94m) x 17'11" (5.46m)
Sliding doors to garden, windows to rear and side, 2 radiators
Bedroom 4/Family Room - 18'1" (5.51m) x 8'1" (2.46m)
window to front
Conservatory - 9'5" (2.87m) x 8'7" (2.62m)
double doors to garden, windows to both sides and rear
Front
driveway parking for multiple vehicles, gated, water tap, porch area
Garage - 10'2" (3.1m) x 8'2" (2.49m)
up and over door, power, boiler
Garden
picturesque field views, lawn area, patio area, shingle area, 2 x side access, space to side, water tap
Notice
Please note we have not tested any apparatus, fixtures, fittings, or services. Interested parties must undertake their own investigation into the working order of these items. All measurements are approximate and photographs provided for guidance only.
Interested in this property?
Council tax
First listed
2 weeks agoEnergy Performance Certificate
North End, Southminster
Marketed by
Ardent Estates - Maldon 2 Tintagel Way Maldon, Essex CM9 6YRPlacebuzz mortgage repayment calculator
Monthly repayment
The Est. Mortgage is for a 25 years repayment mortgage based on a 10% deposit and a 5.5% annual interest. It is only intended as a guide. Make sure you obtain accurate figures from your lender before committing to any mortgage. Your home may be repossessed if you do not keep up repayments on a mortgage.
North End, Southminster - Streetview
DISCLAIMER: Property descriptions and related information displayed on this page are marketing materials provided by Ardent Estates - Maldon. Placebuzz does not warrant or accept any responsibility for the accuracy or completeness of the property descriptions or related information provided here and they do not constitute property particulars. Please contact Ardent Estates - Maldon for full details and further information.





















