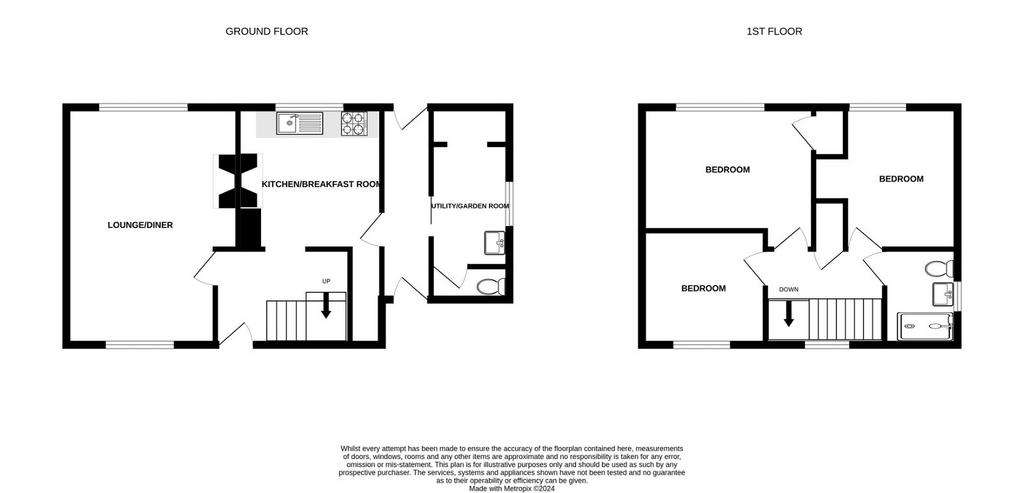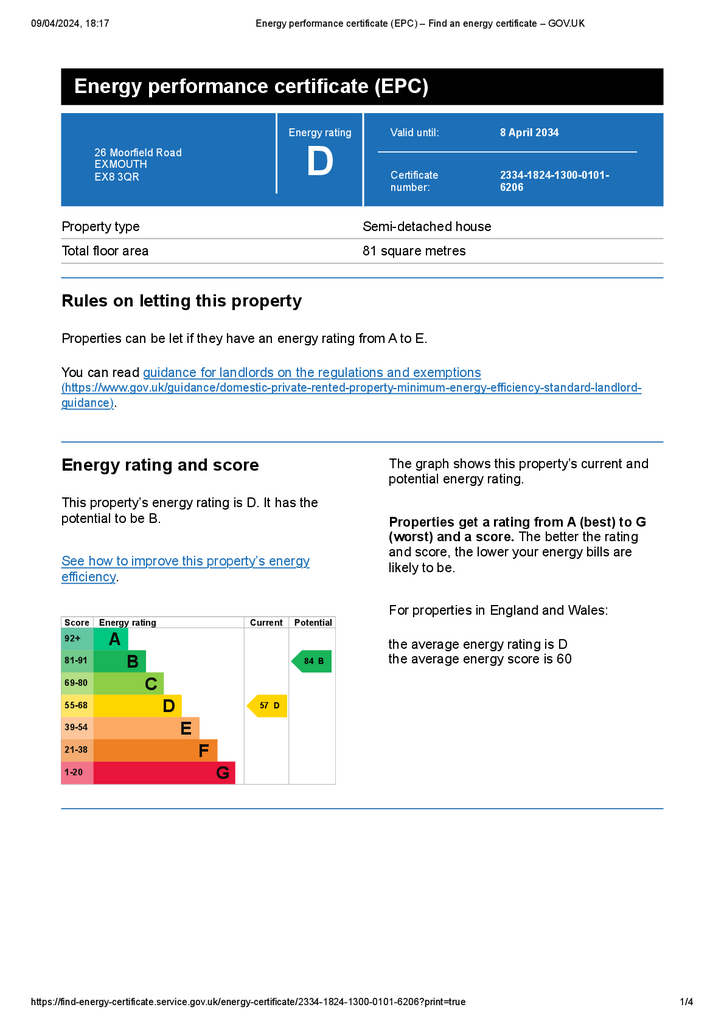3 bedroom semi-detached house for sale
Exmouth, EX8 3QRsemi-detached house
bedrooms

Property photos




+8
Property description
THE ACCOMMODATION COMPRISES: Front door with pattern glass inset to:
RECEPTION HALL: Radiator; stairs to first floor landing with understairs storage cupboard; coved ceiling; telephone point.
LOUNGE: 5.33m x 3.89m (17'6" x 12'9") A bright room with double glazed windows to front and rear aspects; tiled fireplace and hearth housing gas fire with back boiler; radiator; television point.
KITCHEN/BREAKFAST ROOM: 3.56m x 3.3m (11'8" x 10'10") Pattern worktop surfaces with cupboards and plumbing for an automatic washing machine beneath; inset single drainer sink unit; gas cooker point; walk-in pantry; fire surround with tiled hearth; radiator; part tiled walls; double glazed window to rear aspect; part glazed door to:
COVERED WALK WAY: 4.27m x 1.14m (14'0" x 3'9") Part glazed doors to front and rear aspects; sliding door to:
GARDEN/UTILITY ROOM: 3.51m x 1.78m (11'6" x 5'10") A versatile room with wash hand basin; cupboard recess with curtain divider; double glazed window with pattern glass; door to:
CLOAKROOM: WC with push button flush; tiled splash back area; double glazed window with pattern glass.
FIRST FLOOR LANDING: Double glazed window; airing cupboard housing water cylinder and shelving; access to large roof space (ideal for conversion to additional rooms subject to consents).
BEDROOM ONE: Double glazed window to rear aspect; radiator; built-in wardrobe; picture rail.
BEDROOM TWO: 3.28m x 2.69m (10'9" x 8'10") Double glazed window to rear aspect; radiator; built-in cupboard with shelving; built-in wardrobes; picture rail.
BEDROOM THREE: 2.74m x 2.31m (9'0" x 7'7") Double glazed window to front aspect; radiator; picture rail.
SHOWER ROOM/WC: 1.91m x 1.6m (6'3" x 5'3") Good size shower cubicle with sliding splash screen doors; wash hand basin; WC with push button flush; part tiled walls; double glazed window with pattern glass; dimplex wall heater.
OUTSIDE: To the front of the property there is driveway parking and lawn front garden with mature hedges and shrubs, outside light and covered porch area by covered walk way entrance. A side gate and patio pathway leads to the rear garden. The rear garden is a lovely feature being of good size and offering a high degree of privacy with patio, decorative stone areas, lawn garden with mature shrubs and trees, greenhouse and shed. Covered porch area by back door.
RECEPTION HALL: Radiator; stairs to first floor landing with understairs storage cupboard; coved ceiling; telephone point.
LOUNGE: 5.33m x 3.89m (17'6" x 12'9") A bright room with double glazed windows to front and rear aspects; tiled fireplace and hearth housing gas fire with back boiler; radiator; television point.
KITCHEN/BREAKFAST ROOM: 3.56m x 3.3m (11'8" x 10'10") Pattern worktop surfaces with cupboards and plumbing for an automatic washing machine beneath; inset single drainer sink unit; gas cooker point; walk-in pantry; fire surround with tiled hearth; radiator; part tiled walls; double glazed window to rear aspect; part glazed door to:
COVERED WALK WAY: 4.27m x 1.14m (14'0" x 3'9") Part glazed doors to front and rear aspects; sliding door to:
GARDEN/UTILITY ROOM: 3.51m x 1.78m (11'6" x 5'10") A versatile room with wash hand basin; cupboard recess with curtain divider; double glazed window with pattern glass; door to:
CLOAKROOM: WC with push button flush; tiled splash back area; double glazed window with pattern glass.
FIRST FLOOR LANDING: Double glazed window; airing cupboard housing water cylinder and shelving; access to large roof space (ideal for conversion to additional rooms subject to consents).
BEDROOM ONE: Double glazed window to rear aspect; radiator; built-in wardrobe; picture rail.
BEDROOM TWO: 3.28m x 2.69m (10'9" x 8'10") Double glazed window to rear aspect; radiator; built-in cupboard with shelving; built-in wardrobes; picture rail.
BEDROOM THREE: 2.74m x 2.31m (9'0" x 7'7") Double glazed window to front aspect; radiator; picture rail.
SHOWER ROOM/WC: 1.91m x 1.6m (6'3" x 5'3") Good size shower cubicle with sliding splash screen doors; wash hand basin; WC with push button flush; part tiled walls; double glazed window with pattern glass; dimplex wall heater.
OUTSIDE: To the front of the property there is driveway parking and lawn front garden with mature hedges and shrubs, outside light and covered porch area by covered walk way entrance. A side gate and patio pathway leads to the rear garden. The rear garden is a lovely feature being of good size and offering a high degree of privacy with patio, decorative stone areas, lawn garden with mature shrubs and trees, greenhouse and shed. Covered porch area by back door.
Council tax
First listed
3 weeks agoEnergy Performance Certificate
Exmouth, EX8 3QR
Placebuzz mortgage repayment calculator
Monthly repayment
The Est. Mortgage is for a 25 years repayment mortgage based on a 10% deposit and a 5.5% annual interest. It is only intended as a guide. Make sure you obtain accurate figures from your lender before committing to any mortgage. Your home may be repossessed if you do not keep up repayments on a mortgage.
Exmouth, EX8 3QR - Streetview
DISCLAIMER: Property descriptions and related information displayed on this page are marketing materials provided by Pennys Estate Agents - Exmouth. Placebuzz does not warrant or accept any responsibility for the accuracy or completeness of the property descriptions or related information provided here and they do not constitute property particulars. Please contact Pennys Estate Agents - Exmouth for full details and further information.













