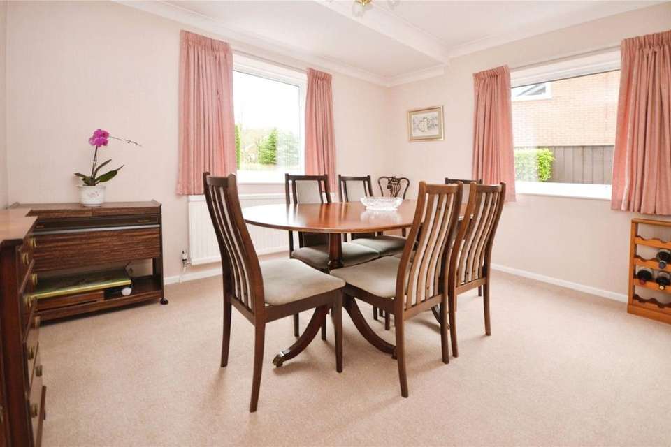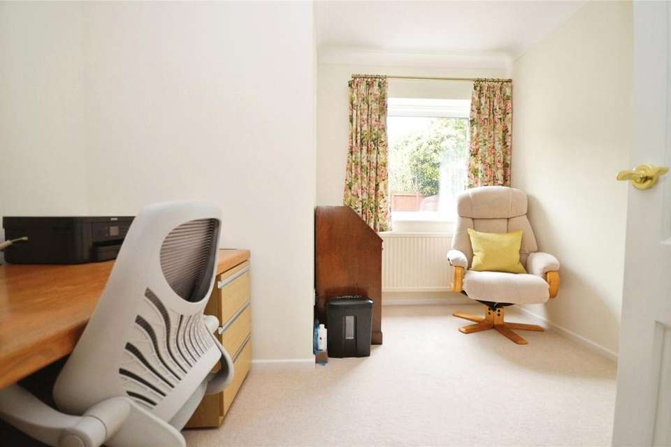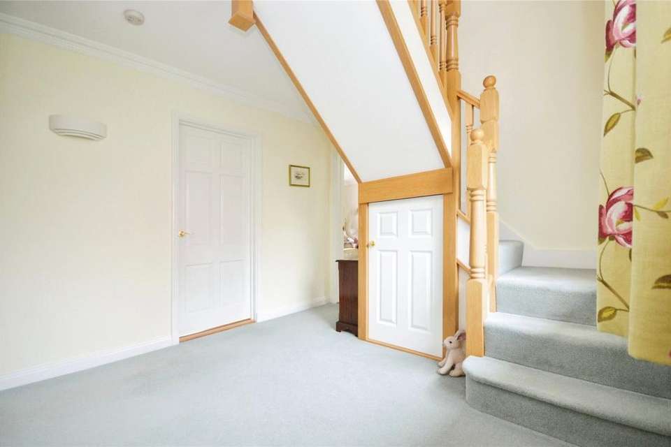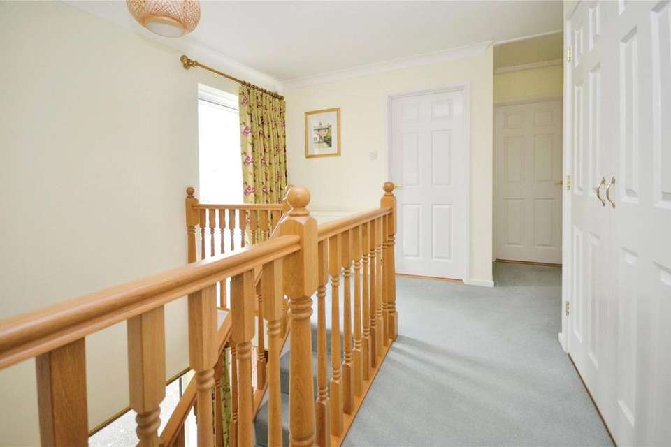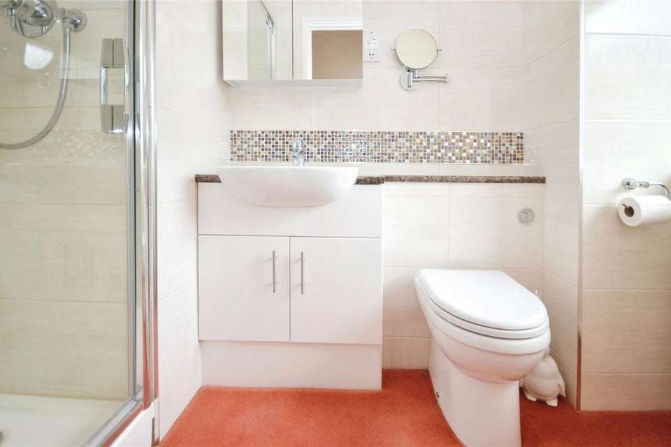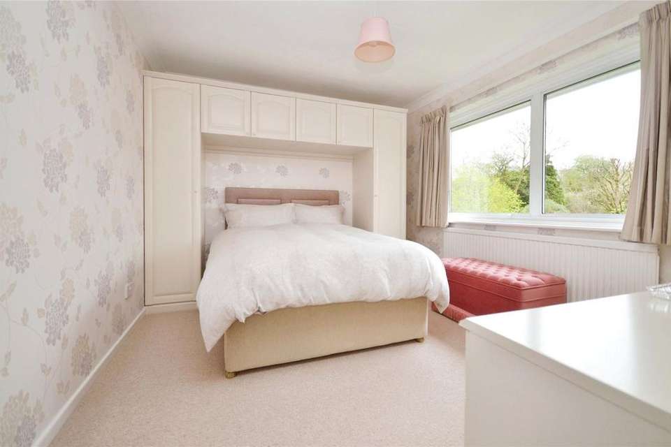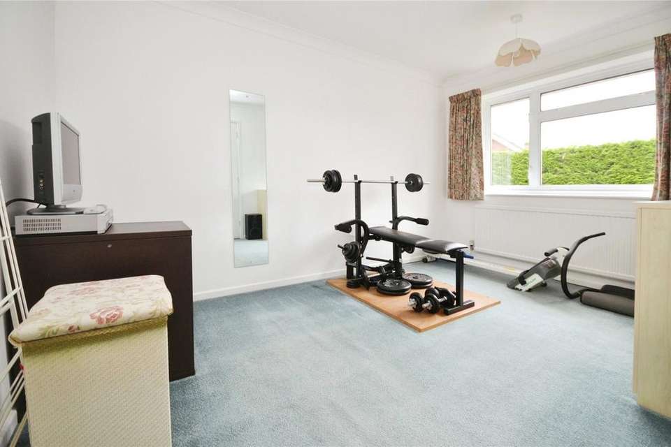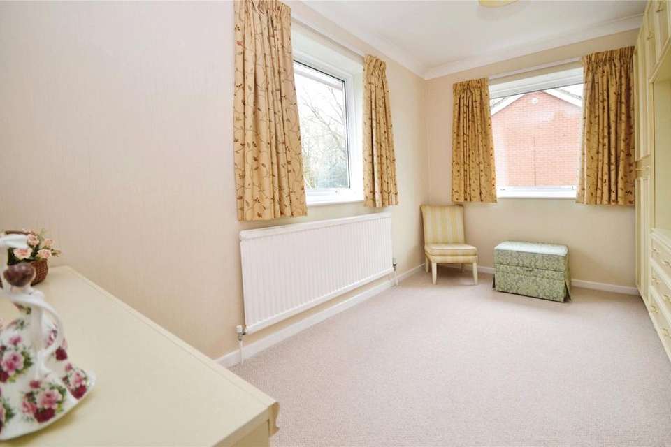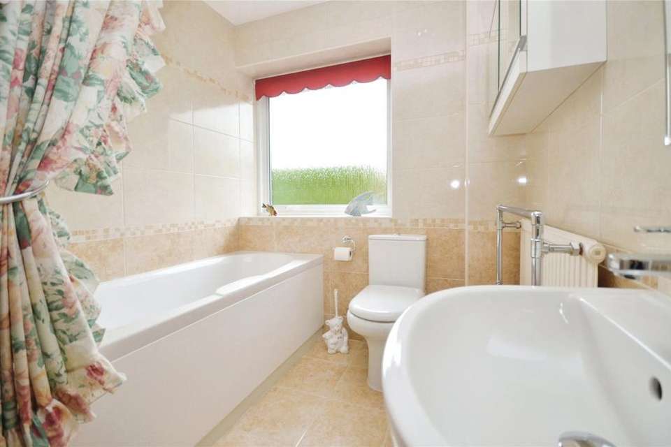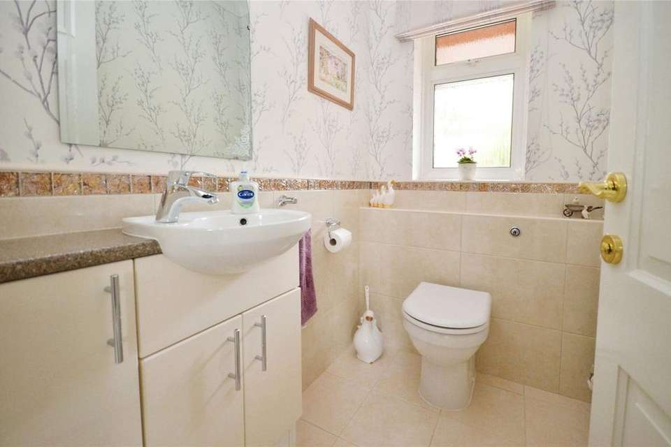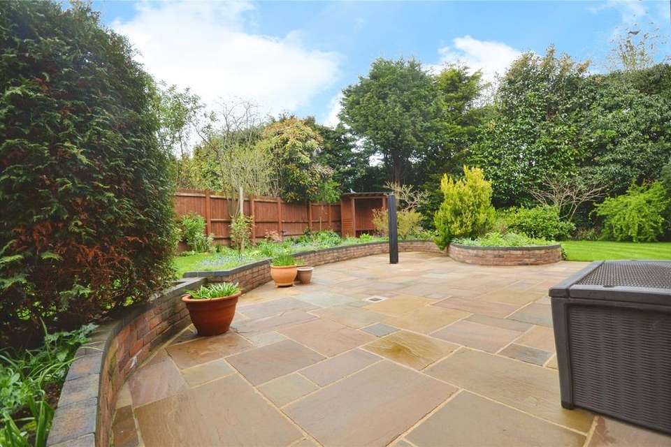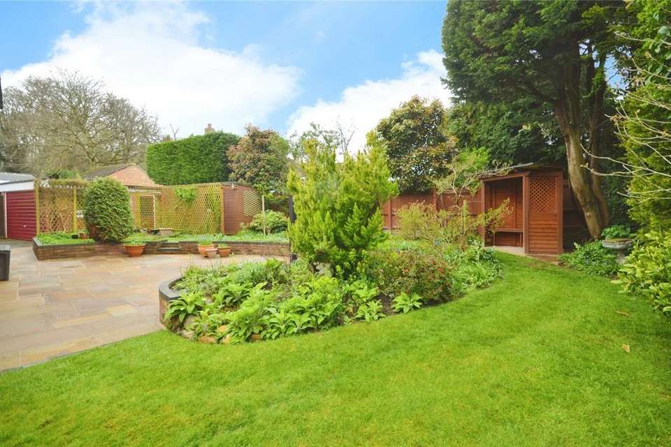4 bedroom detached house for sale
Essex, CO3detached house
bedrooms
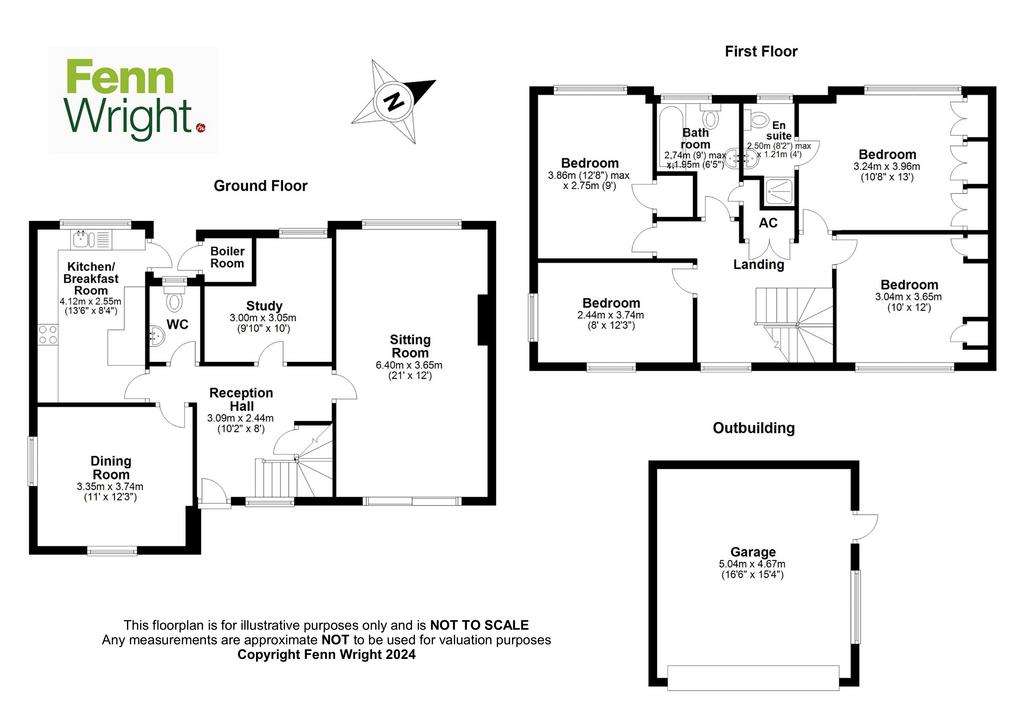
Property photos

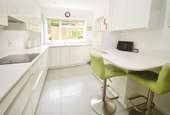
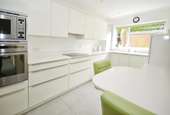
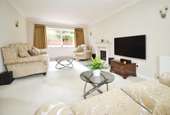
+14
Property description
Occupying a delightful position and set within wonderful established gardens a spacious four bedroom detached family home offering a well planned and tastefully decorated interior in this highly regarded location.
Entrance door to reception hall with stair flight to the first floor having storage cupboard under and there is access to a cloakroom with low level W.C and wash hand basin.
The spacious sitting room offers a delightful light and airy living and entertaining space with lovely views over the garden and has a fireplace with display mantle and there are double glazed patio doors opening onto the garden.
There is a separate dining room with dual aspect windows and a useful study overlooking the garden.
The kitchen/breakfast room is fitted in a range of quality units comprising work surfaces with cupboards, drawers and space under incorporating a small breakfast bar. There is an inset one and a half bowl sink, four ring electric hob, built in combination oven, integrated washing machine and dishwasher, fitted wall units and door to the rear open porch providing access to the boiler room housing the gas fired boiler.
On the first floor landing is a large shelved airing cupboard housing the insulated copper cylinder and there is access to the loft space.
Bedroom one has a range of built in wardrobes and an en-suite shower room with tiled shower cubicle, wash basin and a low level W.C.
There are three additional good size bedrooms and a family bathroom comprising panel bath, wash hand basin and a low level W.C.
Outside
The property occupies a delightful position with access via a private road (owned by one of the neighbouring properties, called Conifers) with access to a private driveway providing off road parking for numerous vehicles and giving access to the double garage with power and light connected. There are mature side and rear gardens providing a delightful setting and predominantly laid to lawn with extremely well stocked borders of flowers, plants and shrubs along with a number of mature trees. There is a garden shed.
Location
The property occupies an excellent position within easy reach of local schooling and shopping facilities and for the commuter mainline railway stations at both Colchester and Marks Tey are within easy reach.
The city centre is within comfortable driving distance with an excellent range of shopping and recreational facilites, wine bars, restaurants and Mercury Theatre.
Directions
Please use the postcode CO3 0RA for SatNav.
Important Information
Council Tax Band - F
Services - We understand that mains water, drainage, gas and electricity are connected to the property.
Tenure - Freehold
EPC rating - D
Our ref - COL240258/GMB
Entrance door to reception hall with stair flight to the first floor having storage cupboard under and there is access to a cloakroom with low level W.C and wash hand basin.
The spacious sitting room offers a delightful light and airy living and entertaining space with lovely views over the garden and has a fireplace with display mantle and there are double glazed patio doors opening onto the garden.
There is a separate dining room with dual aspect windows and a useful study overlooking the garden.
The kitchen/breakfast room is fitted in a range of quality units comprising work surfaces with cupboards, drawers and space under incorporating a small breakfast bar. There is an inset one and a half bowl sink, four ring electric hob, built in combination oven, integrated washing machine and dishwasher, fitted wall units and door to the rear open porch providing access to the boiler room housing the gas fired boiler.
On the first floor landing is a large shelved airing cupboard housing the insulated copper cylinder and there is access to the loft space.
Bedroom one has a range of built in wardrobes and an en-suite shower room with tiled shower cubicle, wash basin and a low level W.C.
There are three additional good size bedrooms and a family bathroom comprising panel bath, wash hand basin and a low level W.C.
Outside
The property occupies a delightful position with access via a private road (owned by one of the neighbouring properties, called Conifers) with access to a private driveway providing off road parking for numerous vehicles and giving access to the double garage with power and light connected. There are mature side and rear gardens providing a delightful setting and predominantly laid to lawn with extremely well stocked borders of flowers, plants and shrubs along with a number of mature trees. There is a garden shed.
Location
The property occupies an excellent position within easy reach of local schooling and shopping facilities and for the commuter mainline railway stations at both Colchester and Marks Tey are within easy reach.
The city centre is within comfortable driving distance with an excellent range of shopping and recreational facilites, wine bars, restaurants and Mercury Theatre.
Directions
Please use the postcode CO3 0RA for SatNav.
Important Information
Council Tax Band - F
Services - We understand that mains water, drainage, gas and electricity are connected to the property.
Tenure - Freehold
EPC rating - D
Our ref - COL240258/GMB
Interested in this property?
Council tax
First listed
Over a month agoEssex, CO3
Marketed by
Fenn Wright - Stanway 1 Tollgate East Stanway, Colchester, Essex CO3 8RQPlacebuzz mortgage repayment calculator
Monthly repayment
The Est. Mortgage is for a 25 years repayment mortgage based on a 10% deposit and a 5.5% annual interest. It is only intended as a guide. Make sure you obtain accurate figures from your lender before committing to any mortgage. Your home may be repossessed if you do not keep up repayments on a mortgage.
Essex, CO3 - Streetview
DISCLAIMER: Property descriptions and related information displayed on this page are marketing materials provided by Fenn Wright - Stanway. Placebuzz does not warrant or accept any responsibility for the accuracy or completeness of the property descriptions or related information provided here and they do not constitute property particulars. Please contact Fenn Wright - Stanway for full details and further information.






