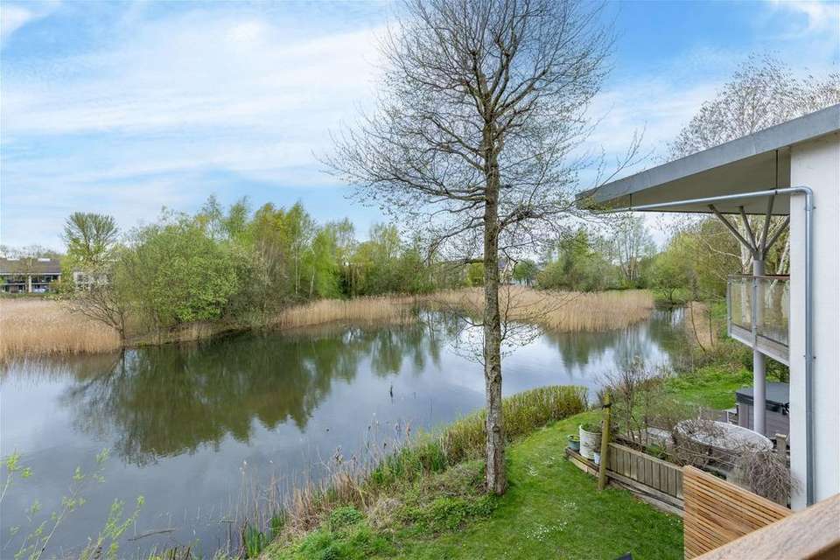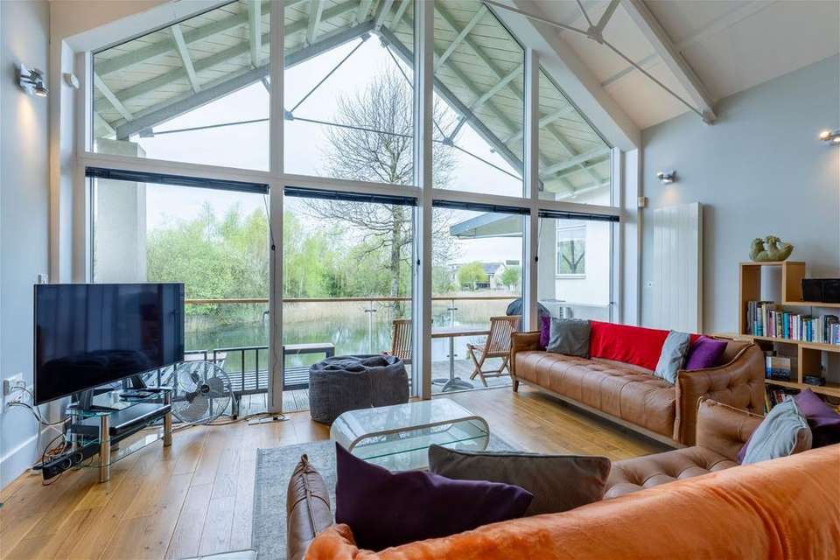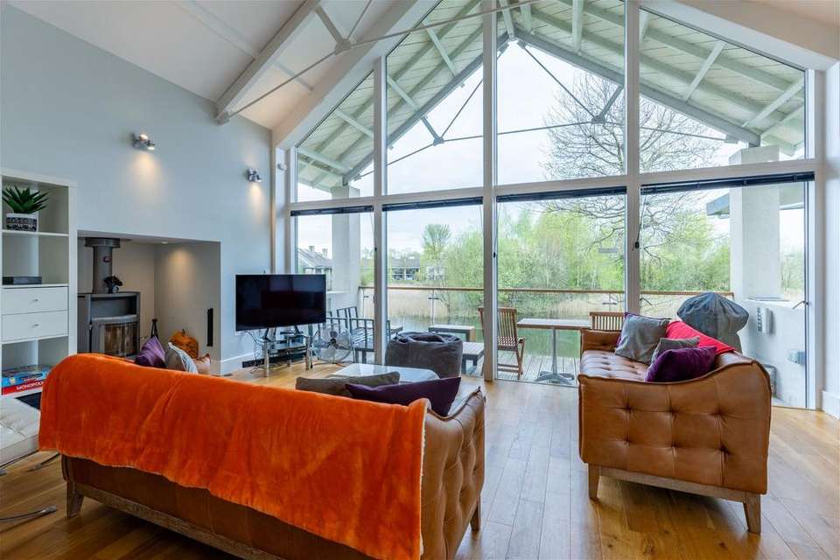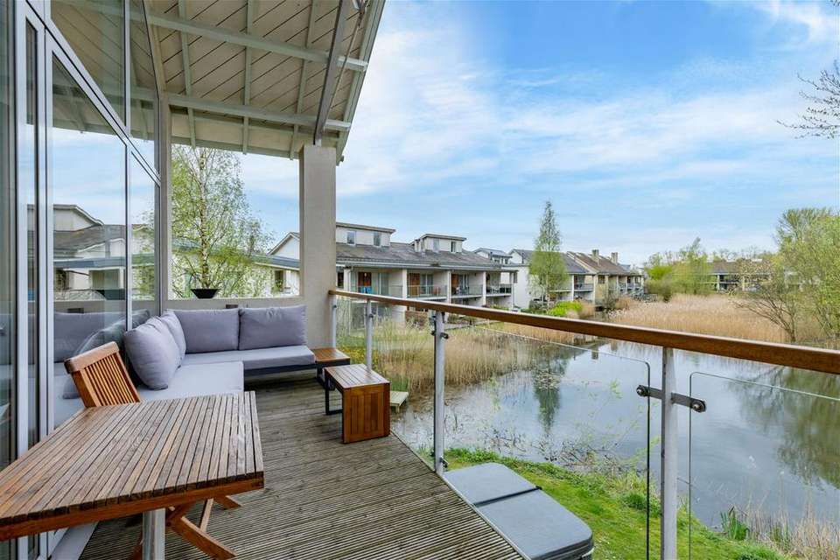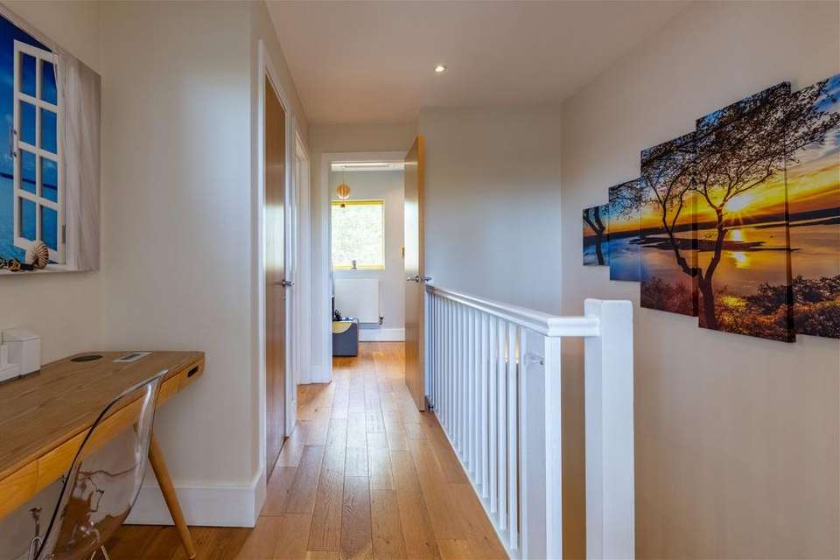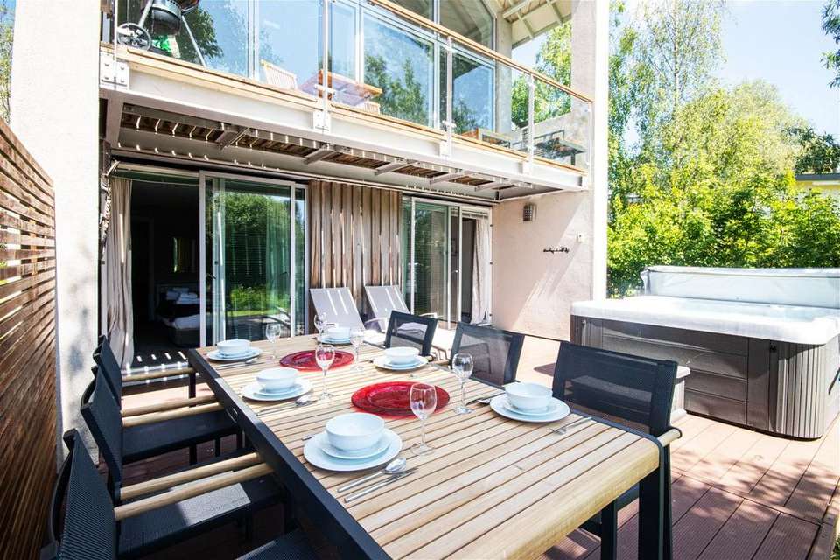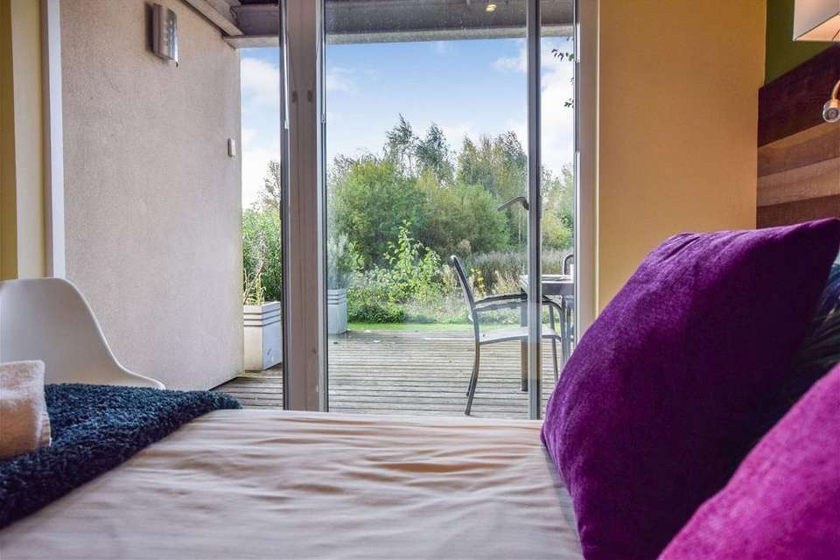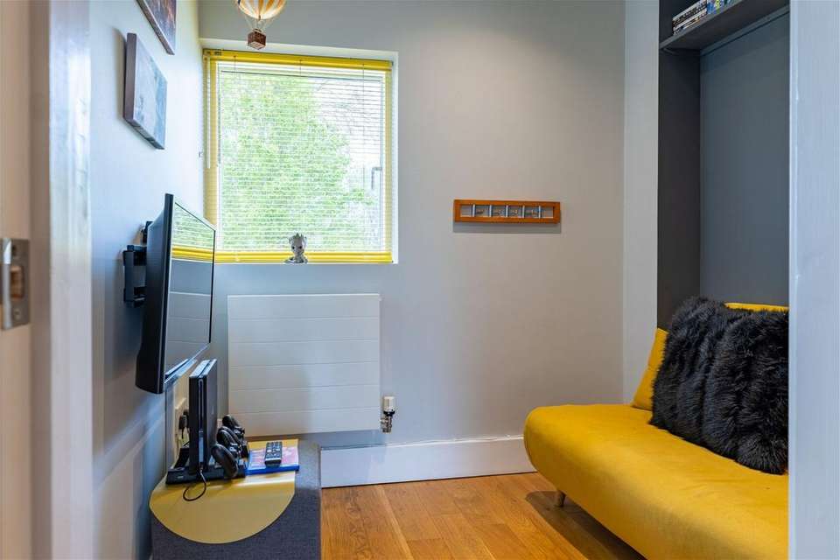4 bedroom detached house for sale
86 Clearwater, The Lower Mill Estatedetached house
bedrooms
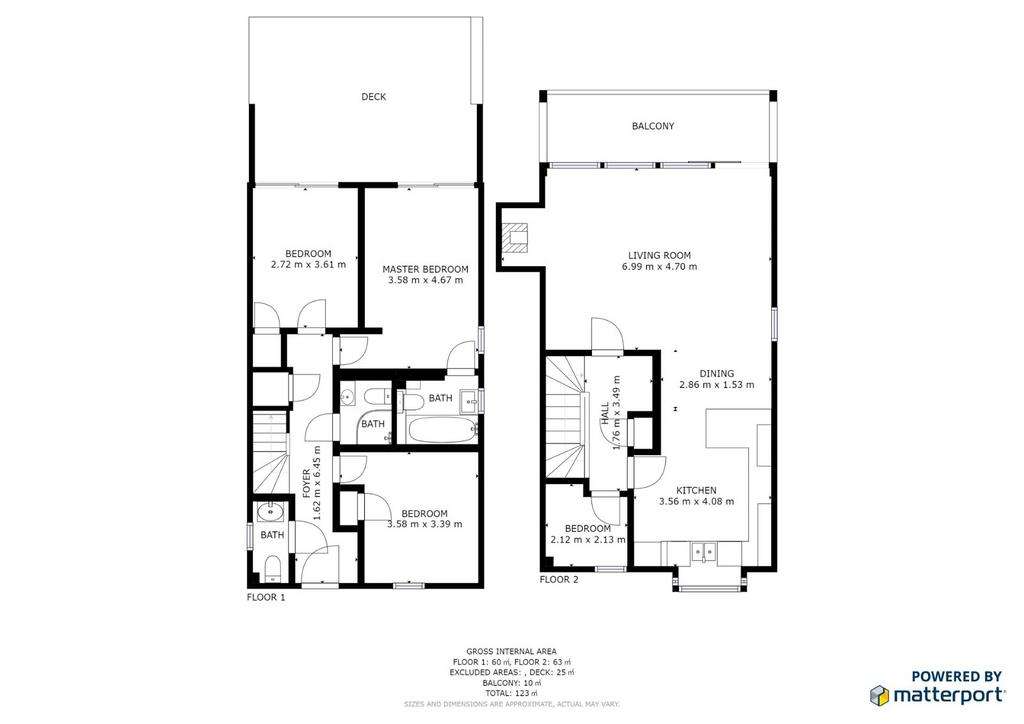
Property photos

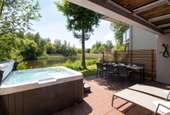


+25
Property description
ACCOMODATION Ground Floor: Entrance hall, master bedroom with en-suite, two double bedrooms, shower room, WC. First Floor: Landing, open plan living, dining & kitchen area, bedroom 4. The property benefits from double glazing and oak flooring.GROUND FLOORENTRANCE HALL The covered portico opens into the entrance hall which has oak flooring. A shower room and additional WC. Walk-in under stairs cupboard. Access to ground floor bedrooms.MASTER BEDROOM Good size bedroom which offers fabulous lakeside views through its large glazed window. Patio doors lead directly out onto the spacious decking and views are over the lagoon. Window to the side. EnsuiteENSUITE Ceramic tiled wall, wooden floor, shower, WC, wash hand basin, . Heated ladder towel rail. Window to the side.BEDROOM 2 Double or Twin bedroom with patio doors that lead directly onto the decking and with views over Clearwater. Single built in wardrobe. Carpeted floor.BEDROOM 3 Double or Twin bedroom situated at the front of the property. Single built in wardrobe. Carpeted floor.SHOWER ROOM Wooden floor and wall tiles, corner shower cubicle, WC, wash hand basin and heated towel rail.FIRST FLOORMAIN LIVING AREA The first floor open plan living area has full height glazed windows with views overlooking Clearwater lagoon. Two large 'velfac' glass wall doors slide open to provide access to the balcony. The open plan living allows plenty of space for entertaining and dining and there is adequate seating around the fireplace. A contemporary 'scandi' style wood burning stove is located in an alcove. Open plan kitchen with contemporary style kitchen units. Appliances include a stainless steel five burner gas hob and double oven, glass/stainless steel cooker hood, microwave, fridge/freezer, dishwasher and washing machine.BEDROOM 4 Single bedroom or bunk room with double glazed window to front. Oak flooring. Loft hatch with fitted ladder leads to the loft with large floored space and ample storage.OUTSIDE There are two sun decks, one on the ground floor that also houses the hot tub, and the other on the first floor. Both offer brilliant south facing lake views. The property price also includes a separate boat store (with lights and power) worth circa £30/35k, which is adjacent to a designated parking space in a fob controlled gated parking area. Off of the downstairs deck is easy access to the lake for non-motorised water sports and fishing. ANNUAL RUNNING COSTS: Remainder of a 999 year lease, approx. 975 years. Ground rent, linked to RPI, reviewed annually, 2024 £2647 plus VAT Service charge, reviewed annually, not for profit, 2024 Estate Charge £5,060+ VAT including Spa charge, Reserve fund and all estate management. 11 Months occupancy as a holiday home. Spa Membership which includes the use of heated indoor & outdoor Swimming pool, use of steam room, sauna & gym.
Interested in this property?
Council tax
First listed
3 weeks ago86 Clearwater, The Lower Mill Estate
Marketed by
Orion Sales - Cirencester The Gateway Centre, Spine Road East Cirencester, Gloucester GL7 5TLPlacebuzz mortgage repayment calculator
Monthly repayment
The Est. Mortgage is for a 25 years repayment mortgage based on a 10% deposit and a 5.5% annual interest. It is only intended as a guide. Make sure you obtain accurate figures from your lender before committing to any mortgage. Your home may be repossessed if you do not keep up repayments on a mortgage.
86 Clearwater, The Lower Mill Estate - Streetview
DISCLAIMER: Property descriptions and related information displayed on this page are marketing materials provided by Orion Sales - Cirencester. Placebuzz does not warrant or accept any responsibility for the accuracy or completeness of the property descriptions or related information provided here and they do not constitute property particulars. Please contact Orion Sales - Cirencester for full details and further information.




