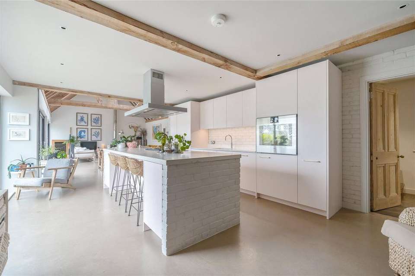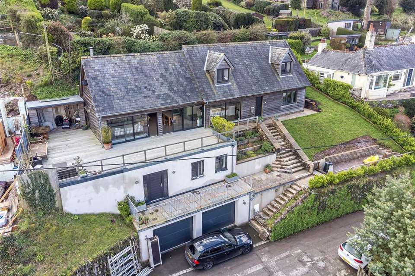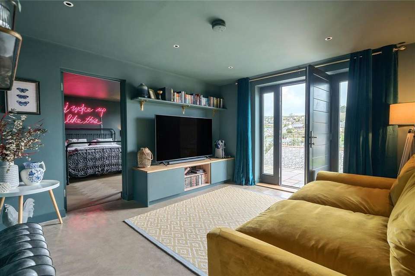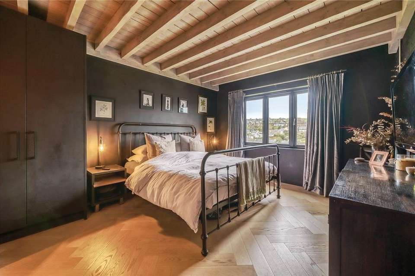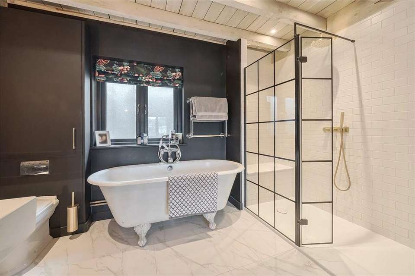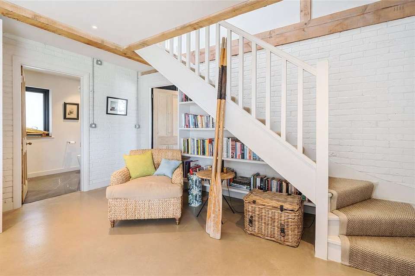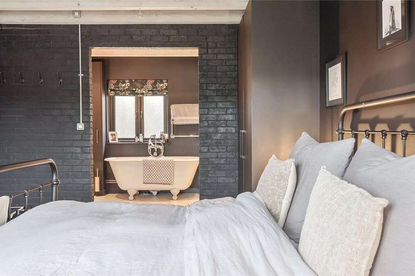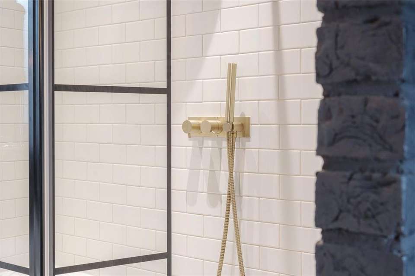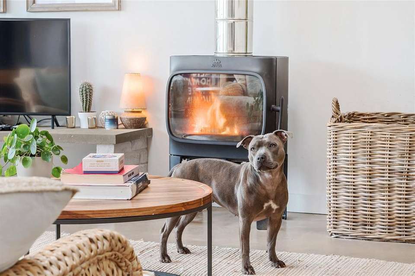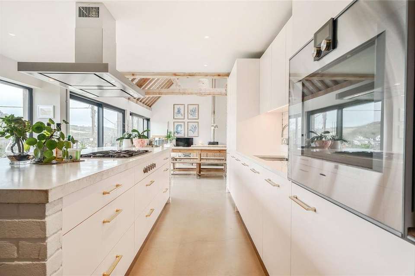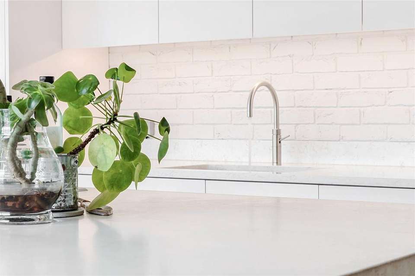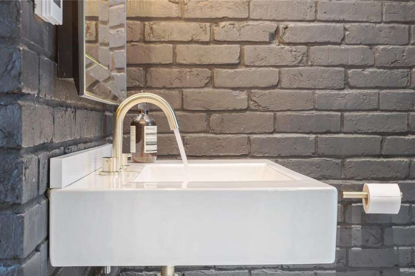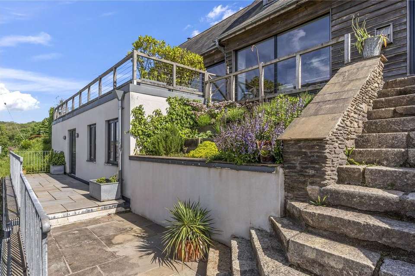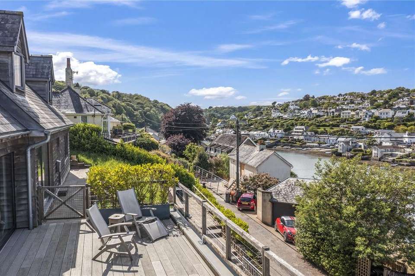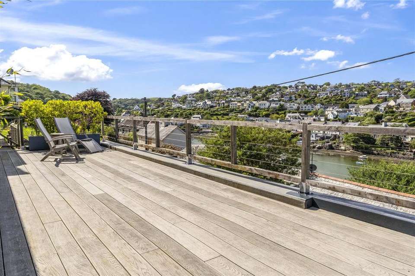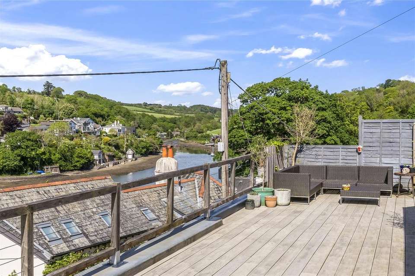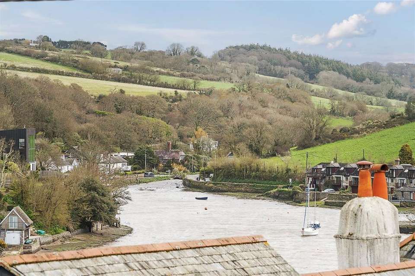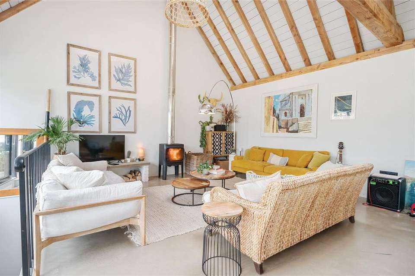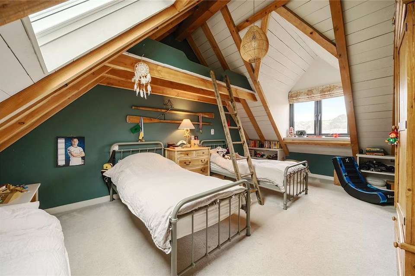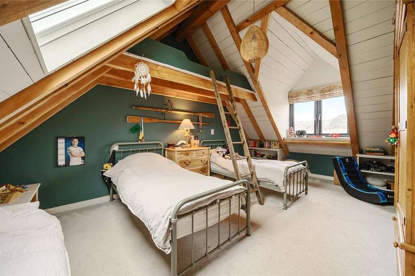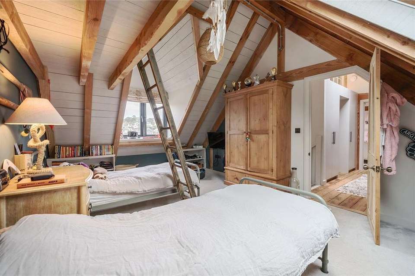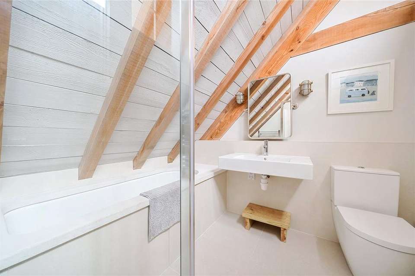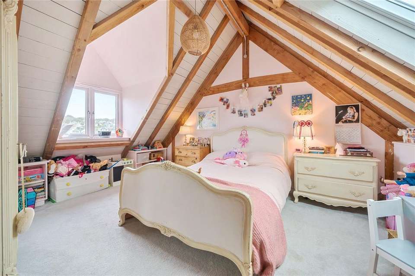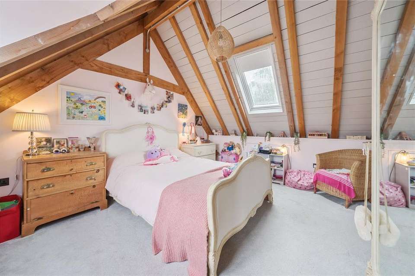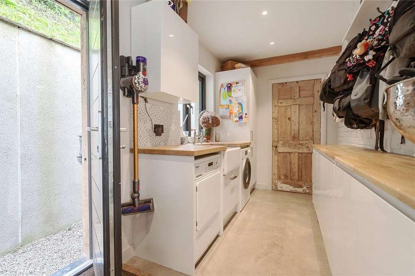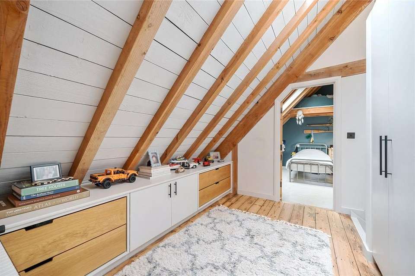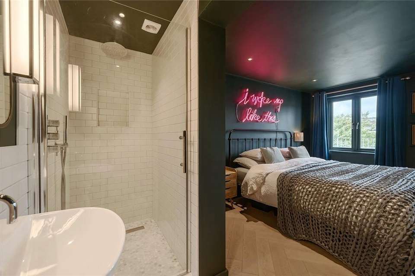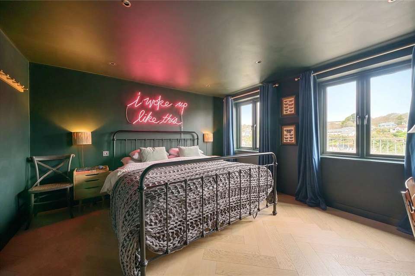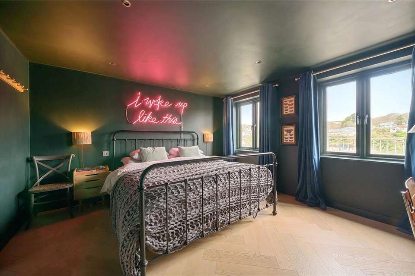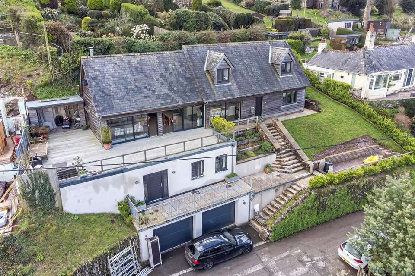4 bedroom detached house for sale
Devon, PL8detached house
bedrooms
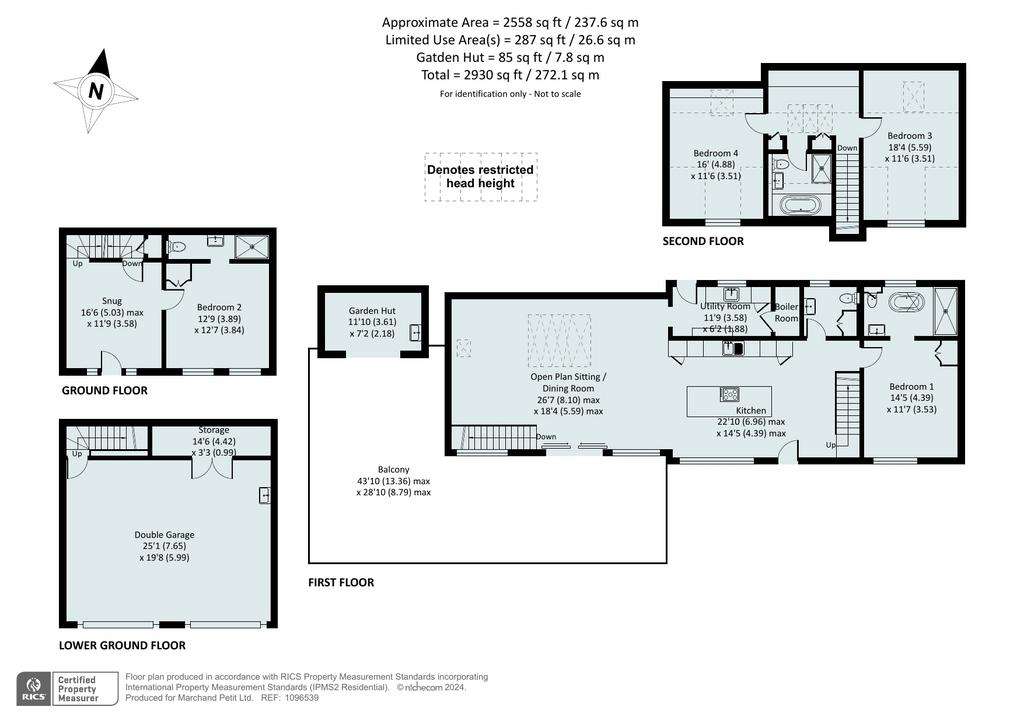
Property photos




+31
Property description
This welcoming home is a joyful, modern interpretation of the ‘house by the sea’, as you wander through this charming former fishing village amongst stone cottages of the past you can’t help but admire how this modern home sits with such ease in its beautiful environment. The oak cladding and French slate roof nods to the beautiful appeal of a Nordic Sommerhus, while the softly lit decked terrace invites you to enjoy long, lazy summer suppers. The coastal light streams in to create a calm softness in this incredibly appealing home, while a log-burning fire and sumptuous bathrooms create a cocooning feeling for hunkering down with a good book after wild and windswept winter walks around the estuary.
Recently built in 2021, 2558 sq ft; set back from the quiet road by its double garage and parking area, granite paved steps meander up to the front door. Stepping into this home feels like a breath of fresh air, a welcoming soft palette of beautiful pastel colours and natural materials including the Carpenter Oak Larch exposed framework, whitewashed brick and poured concrete floors awaits you. A beautifully light open-plan living space is enriched by vaulted ceilings and light filled timber framed glazing opening directly onto the expansive composite deck with fabulous views over the estuary and surrounding rolling countryside, creating a easy flow between inside and outside. The bespoke open plan kitchen in a soft pastel pink creates a contemporary feel and sits seamlessly in this beautiful open plan space with a dining area adjoining. Brass bar handles, Gaggenau appliances (apart from the dishwasher) and central island with breakfast bar and hob with extractor over make this an enjoyable area to cook in. To the rear of the kitchen is the utility room with butler sink, built in storage, coat hanging and door to the rear of the property. Beyond the dining area is the relaxed living space of the sitting room which centres around the Jotul wood burner. The guest cloakroom is also on this floor as well as the principal bedroom suite with herringbone engineered oak flooring and beautiful views over the estuary. An exposed brick arch leads to the spacious en suite bathroom with free-standing clawfoot roll top bathtub, large walk-in shower with black crittal style screen, marble floors and underfloor heating. Steps lead from the living area to the ground floor and lower ground floor.
The ground floor space offers a snug area, perfect for family movie nights or simply a place to retreat, door to ground floor terrace. Alongside this is the second bedroom with herringbone engineered oak flooring, views over the estuary and en suite shower room again with marble flooring. Steps lead from this level to the lower ground floor giving access to the integral double garage with tiled flooring; an exceptional asset to the property providing ample parking for two cars plus exceptionally generous amounts of storage for bikes, kayaks etc and gym area.
Light floods into the first floor, exposed floorboards, exposed larch timbers and A-Frames and whitewashed ceiling boards create a Nordic feel. Two double bedrooms, one with a playful mezzanine area over and a family bathroom complete this beautiful home.
Outside the garden wraps around the property with a mix of terraces and lawned areas. The incredibly generous composite deck terrace wraps around the front and side of the property enabling full enjoyment of the outstanding estuary views and countryside beyond. There is a garden hut to the rear of the decked area perfect for storage or creating a covered seating area.
Location
Noss Mayo, and its neighbour Newton Ferrers, lie to the far South West corner of the South Hams, dominated by the unspoilt scenery of the National Trust owned coast, forming an Area of Outstanding Natural Beauty. The twin villages offer a range of all year round amenities, including two churches, Post Office, three pubs, Yacht Club, WI and community halls, thriving U3A, a bus route and a primary school. The advantages of this location are many, being within only a short drive of the A38, placing the M5 at Exeter within easy driving distance, normally about 50 minutes away.
Money Laundering Regulations
Prior to a sale being agreed, prospective purchasers will be required to produce identification documents. Your co-operation with this, in order to comply with Money Laundering regulations, will be appreciated and assist with the smooth progression of the sale.
Recently built in 2021, 2558 sq ft; set back from the quiet road by its double garage and parking area, granite paved steps meander up to the front door. Stepping into this home feels like a breath of fresh air, a welcoming soft palette of beautiful pastel colours and natural materials including the Carpenter Oak Larch exposed framework, whitewashed brick and poured concrete floors awaits you. A beautifully light open-plan living space is enriched by vaulted ceilings and light filled timber framed glazing opening directly onto the expansive composite deck with fabulous views over the estuary and surrounding rolling countryside, creating a easy flow between inside and outside. The bespoke open plan kitchen in a soft pastel pink creates a contemporary feel and sits seamlessly in this beautiful open plan space with a dining area adjoining. Brass bar handles, Gaggenau appliances (apart from the dishwasher) and central island with breakfast bar and hob with extractor over make this an enjoyable area to cook in. To the rear of the kitchen is the utility room with butler sink, built in storage, coat hanging and door to the rear of the property. Beyond the dining area is the relaxed living space of the sitting room which centres around the Jotul wood burner. The guest cloakroom is also on this floor as well as the principal bedroom suite with herringbone engineered oak flooring and beautiful views over the estuary. An exposed brick arch leads to the spacious en suite bathroom with free-standing clawfoot roll top bathtub, large walk-in shower with black crittal style screen, marble floors and underfloor heating. Steps lead from the living area to the ground floor and lower ground floor.
The ground floor space offers a snug area, perfect for family movie nights or simply a place to retreat, door to ground floor terrace. Alongside this is the second bedroom with herringbone engineered oak flooring, views over the estuary and en suite shower room again with marble flooring. Steps lead from this level to the lower ground floor giving access to the integral double garage with tiled flooring; an exceptional asset to the property providing ample parking for two cars plus exceptionally generous amounts of storage for bikes, kayaks etc and gym area.
Light floods into the first floor, exposed floorboards, exposed larch timbers and A-Frames and whitewashed ceiling boards create a Nordic feel. Two double bedrooms, one with a playful mezzanine area over and a family bathroom complete this beautiful home.
Outside the garden wraps around the property with a mix of terraces and lawned areas. The incredibly generous composite deck terrace wraps around the front and side of the property enabling full enjoyment of the outstanding estuary views and countryside beyond. There is a garden hut to the rear of the decked area perfect for storage or creating a covered seating area.
Location
Noss Mayo, and its neighbour Newton Ferrers, lie to the far South West corner of the South Hams, dominated by the unspoilt scenery of the National Trust owned coast, forming an Area of Outstanding Natural Beauty. The twin villages offer a range of all year round amenities, including two churches, Post Office, three pubs, Yacht Club, WI and community halls, thriving U3A, a bus route and a primary school. The advantages of this location are many, being within only a short drive of the A38, placing the M5 at Exeter within easy driving distance, normally about 50 minutes away.
Money Laundering Regulations
Prior to a sale being agreed, prospective purchasers will be required to produce identification documents. Your co-operation with this, in order to comply with Money Laundering regulations, will be appreciated and assist with the smooth progression of the sale.
Interested in this property?
Council tax
First listed
Over a month agoEnergy Performance Certificate
Devon, PL8
Marketed by
Marchand Petit - Newton Ferrers The Green, Parsonage Road, Newton Ferrers Plymouth PL8 1ATPlacebuzz mortgage repayment calculator
Monthly repayment
The Est. Mortgage is for a 25 years repayment mortgage based on a 10% deposit and a 5.5% annual interest. It is only intended as a guide. Make sure you obtain accurate figures from your lender before committing to any mortgage. Your home may be repossessed if you do not keep up repayments on a mortgage.
Devon, PL8 - Streetview
DISCLAIMER: Property descriptions and related information displayed on this page are marketing materials provided by Marchand Petit - Newton Ferrers. Placebuzz does not warrant or accept any responsibility for the accuracy or completeness of the property descriptions or related information provided here and they do not constitute property particulars. Please contact Marchand Petit - Newton Ferrers for full details and further information.




