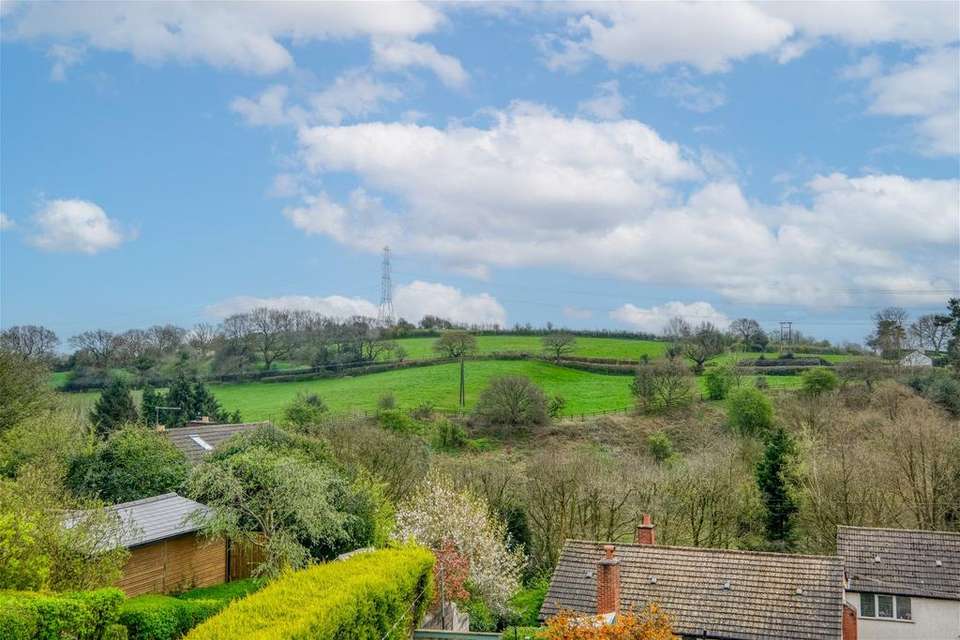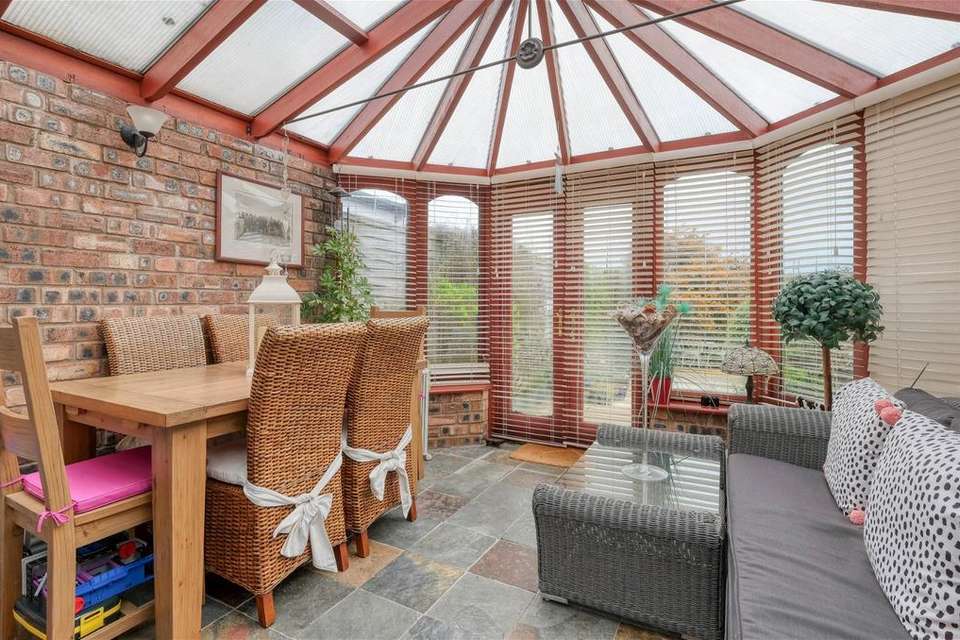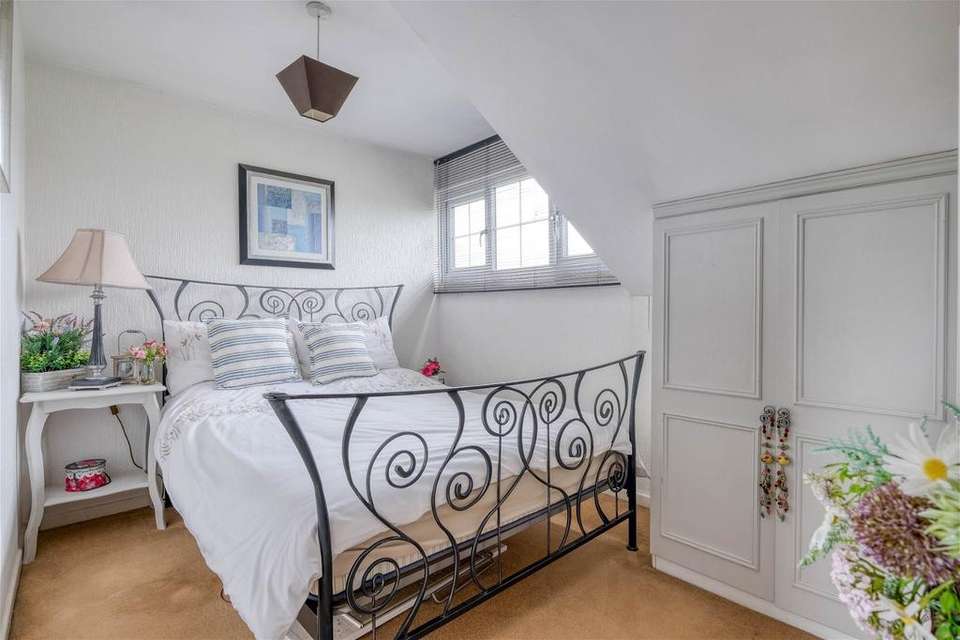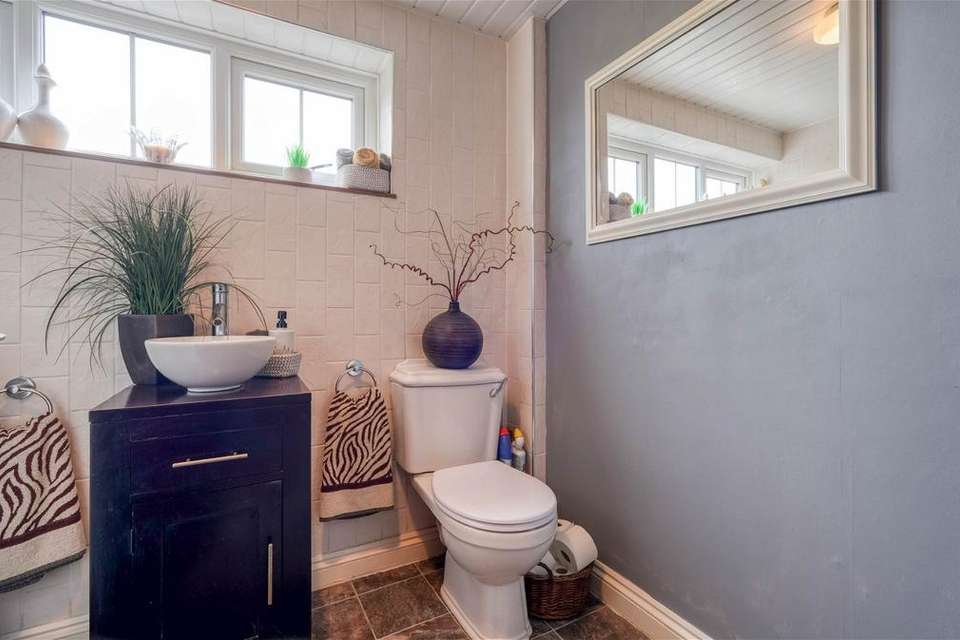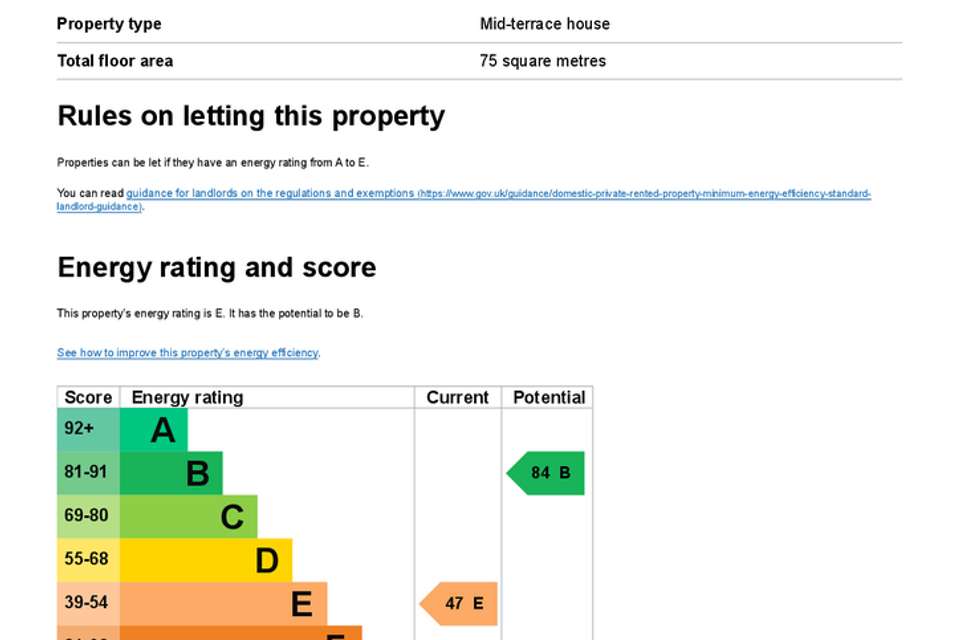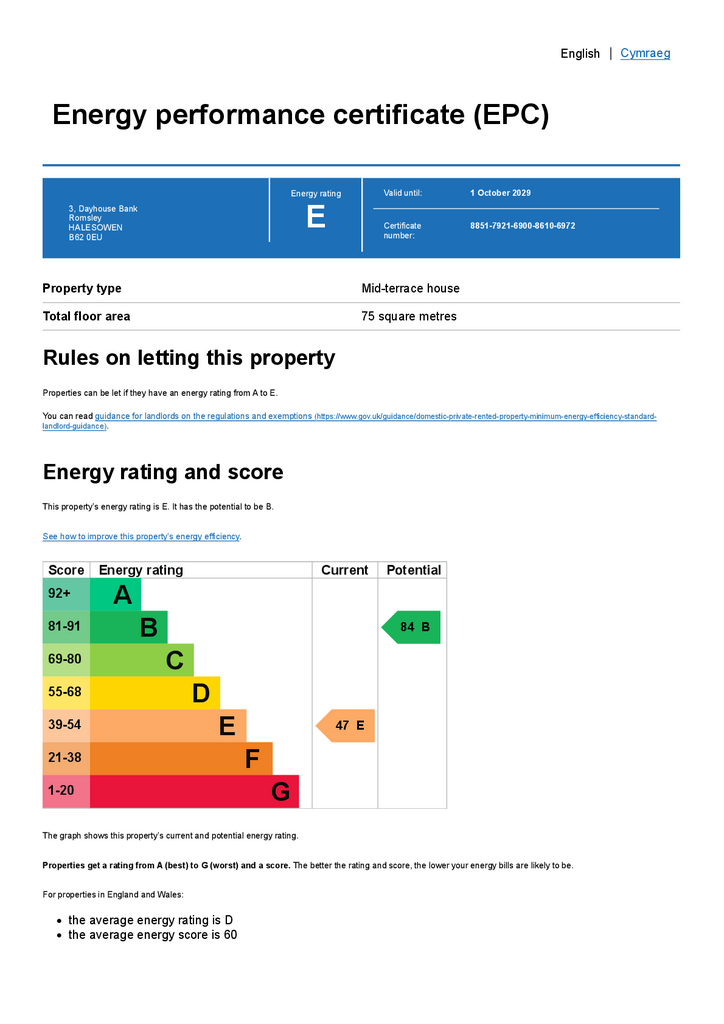3 bedroom terraced house for sale
Halesowen, B62 0EUterraced house
bedrooms
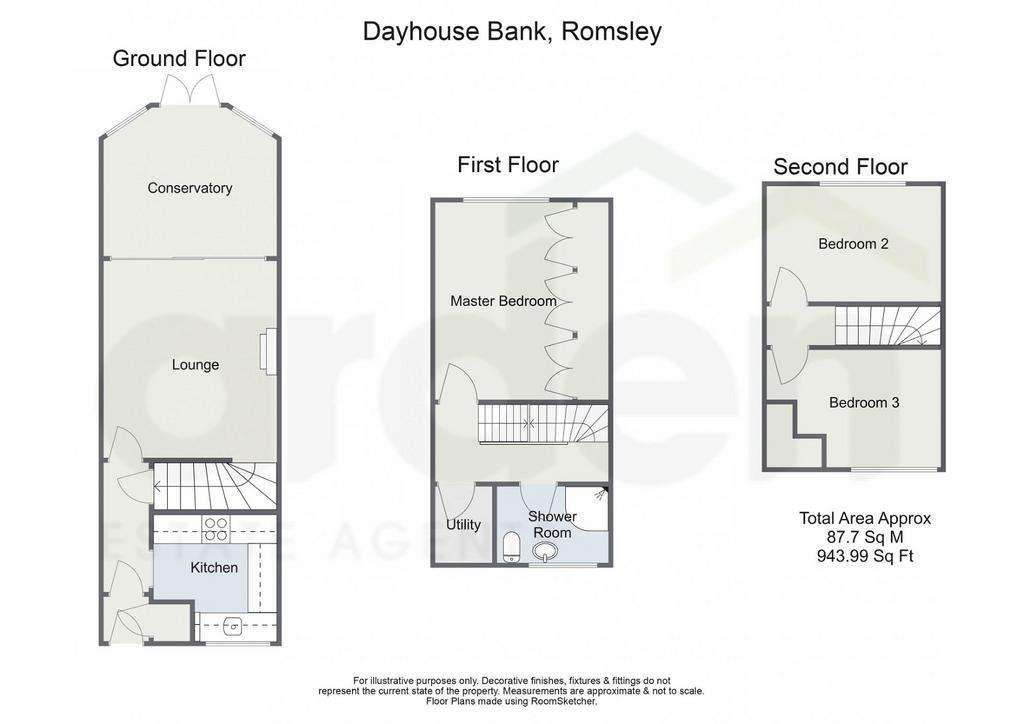
Property photos


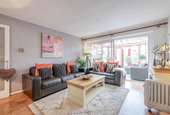

+12
Property description
A charming and beautifully presented three double bedroom home benefitting from stunning rear views to surrounding countryside, situated in a desirable semi-rural location of Romsley, Halesowen. Peacock Cottage is offered with generous lounge, kitchen, conservatory, shower room, delightful rear garden, on-road parking and garage. A porch leads into the hallway providing handy under the stair storage, with door to the traditional kitchen with integrated oven, hob, extractor and dishwasher. A further door leads through to the generous lounge with log burning stove and sliding doors to the conservatory with French doors to the rear garden.Stairs from the lounge lead up to the first floor landing with door off to the master bedroom with fitted wardrobes and boasts stunning views across the surrounding countryside. Also located on this floor is the shower room and useful utility.Further stairs lead up to the second floor landing with doors to double bedrooms two and three, benefitting from far reaching countryside views.Outside, the property enjoys a delightful rear garden with a paved patio, planted beds to fenced boundaries. In addition, the property benefits from having a garage en bloc to the rear.Positioned near to the sought-after village of Romsley, the idyllic Waseley Hills Country Park is within close proximity, while the nearby Clent Hills provide endless opportunities for riding, walking and outdoor pursuits. Romsley itself offers a primary school, children's nursery, two public houses, a handful of independent outlets, a handy convenience store and is also within easy access of the M5, M6 and M42 motorways. The nearby towns of Halesowen, Rubery and Bromsgrove offer further amenities.Agent Note: Septic tank removal (Bromsgrove District Council) twice per year - £60.00 Room Dimensions: Lounge - 4.11m x 2.44m (13'5" x 8'0")
Conservatory - 3.12m x 3.46m (10'2" x 11'4") max
Kitchen - 2.51m x 2.44m (8'2" x 8'0")
Stairs To First Floor
Master Bedroom - 4.11m x 3.65m (13'5" x 11'11") max
Shower Room - 2.34m x 1.61m (7'8" x 5'3")
Utility Room - 1.61m x 1.19m (5'3" x 3'10")
Stairs To Second Floor
Bedroom 2 - 2.4m x 3.64m (7'10" x 11'11")
Bedroom 3 - 3.65m x 2.45m (11'11" x 8'0") max
Conservatory - 3.12m x 3.46m (10'2" x 11'4") max
Kitchen - 2.51m x 2.44m (8'2" x 8'0")
Stairs To First Floor
Master Bedroom - 4.11m x 3.65m (13'5" x 11'11") max
Shower Room - 2.34m x 1.61m (7'8" x 5'3")
Utility Room - 1.61m x 1.19m (5'3" x 3'10")
Stairs To Second Floor
Bedroom 2 - 2.4m x 3.64m (7'10" x 11'11")
Bedroom 3 - 3.65m x 2.45m (11'11" x 8'0") max
Interested in this property?
Council tax
First listed
2 weeks agoEnergy Performance Certificate
Halesowen, B62 0EU
Marketed by
Arden Estates - Bromsgrove 14 Old Birmingham Road Lickey End, Bromsgrove B60 1DEPlacebuzz mortgage repayment calculator
Monthly repayment
The Est. Mortgage is for a 25 years repayment mortgage based on a 10% deposit and a 5.5% annual interest. It is only intended as a guide. Make sure you obtain accurate figures from your lender before committing to any mortgage. Your home may be repossessed if you do not keep up repayments on a mortgage.
Halesowen, B62 0EU - Streetview
DISCLAIMER: Property descriptions and related information displayed on this page are marketing materials provided by Arden Estates - Bromsgrove. Placebuzz does not warrant or accept any responsibility for the accuracy or completeness of the property descriptions or related information provided here and they do not constitute property particulars. Please contact Arden Estates - Bromsgrove for full details and further information.


