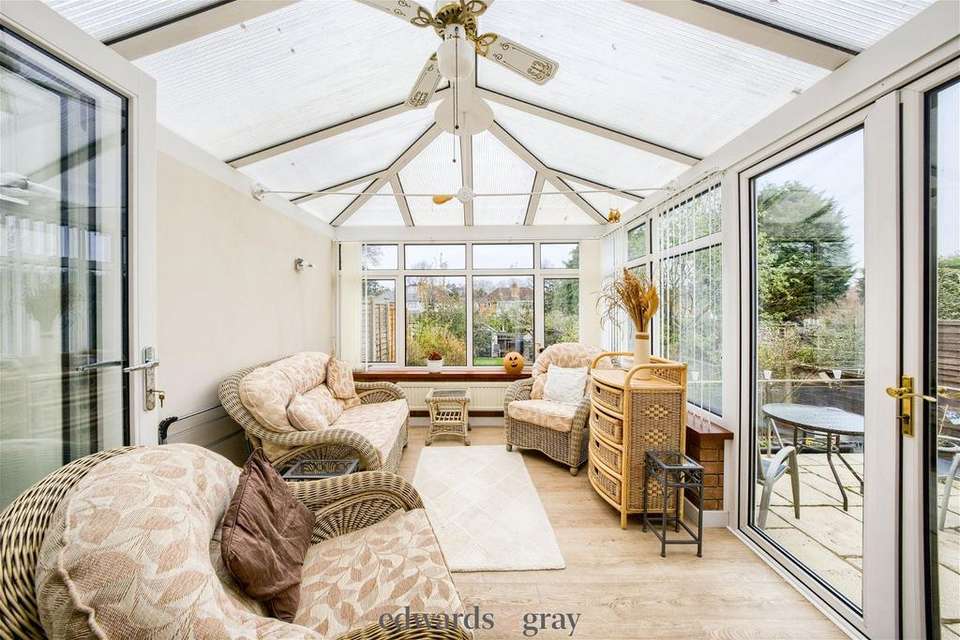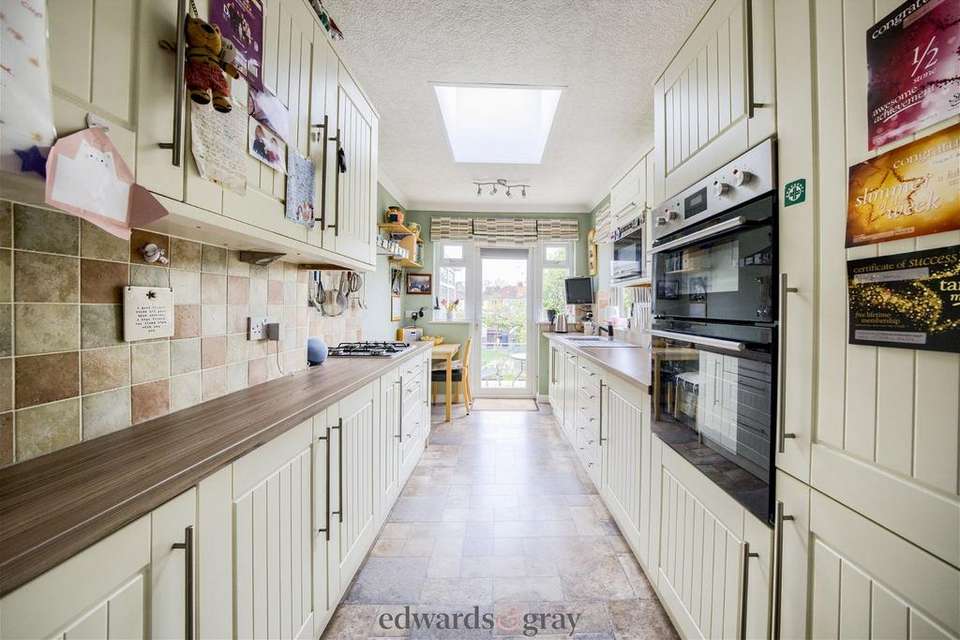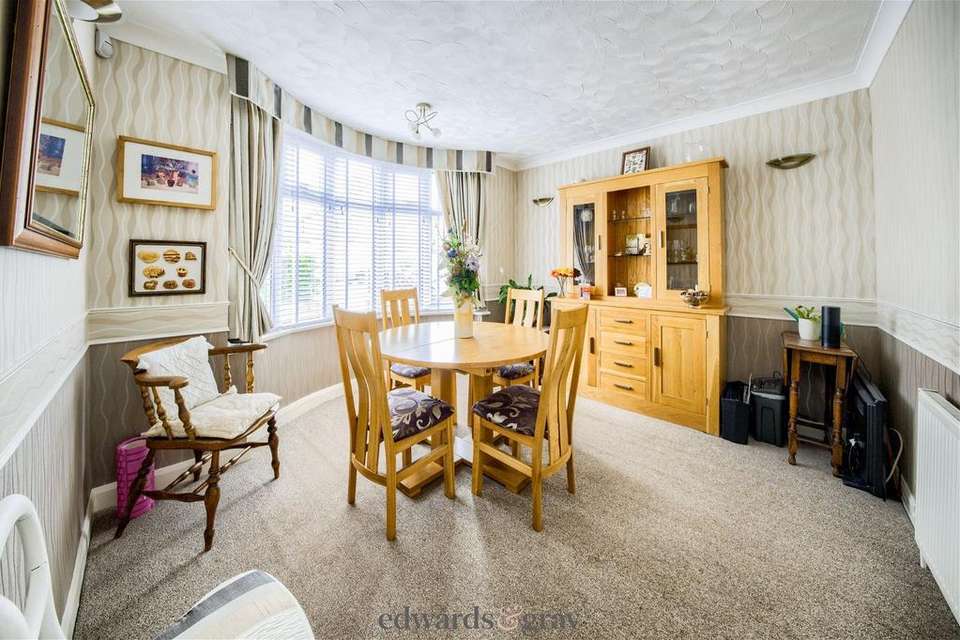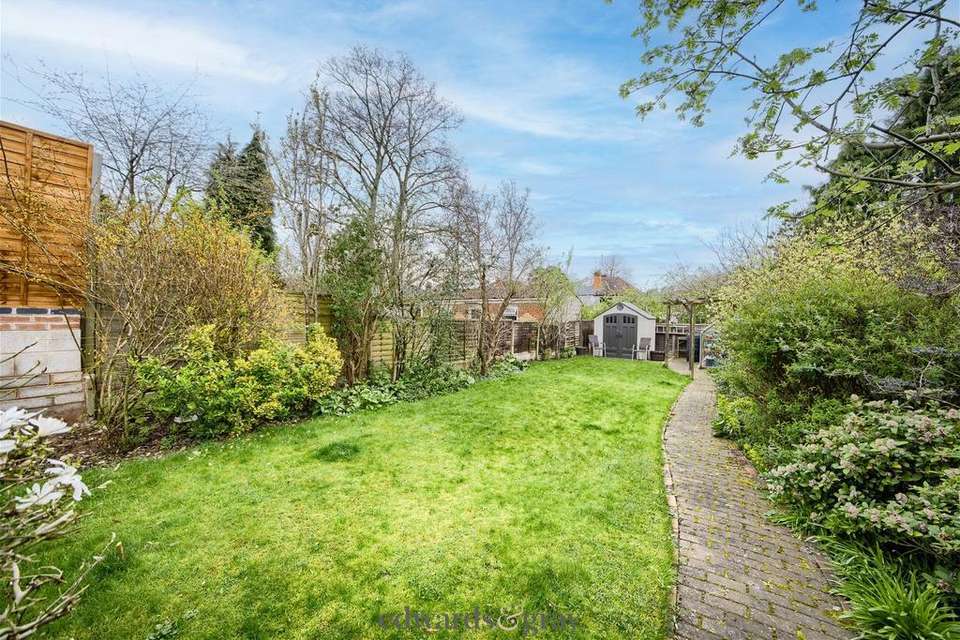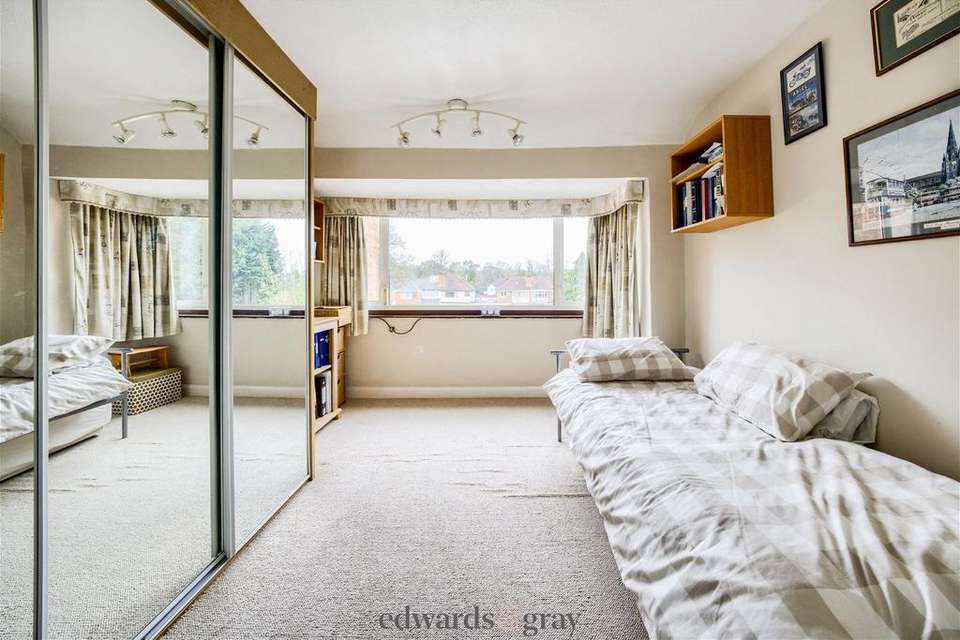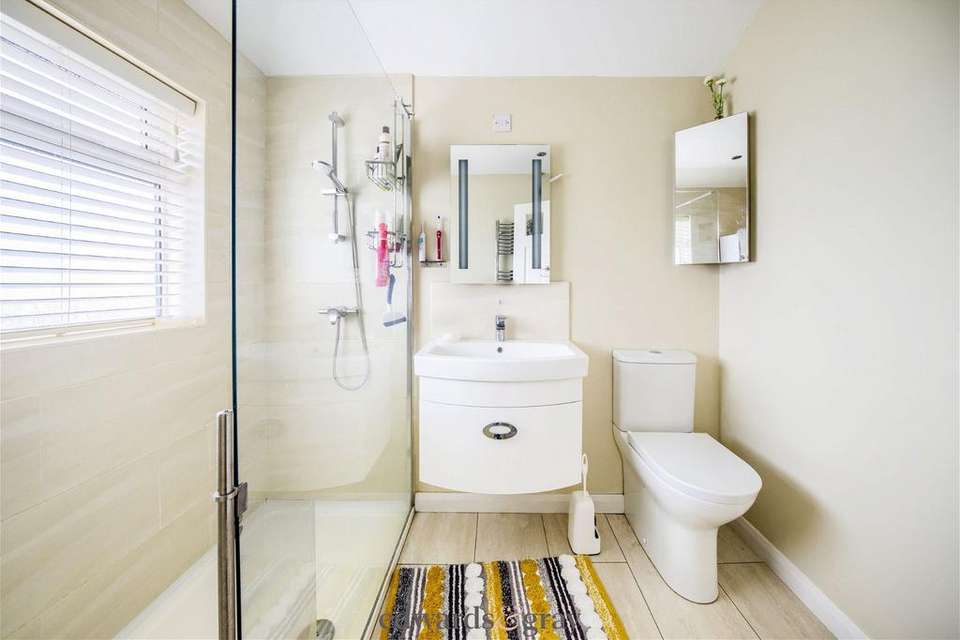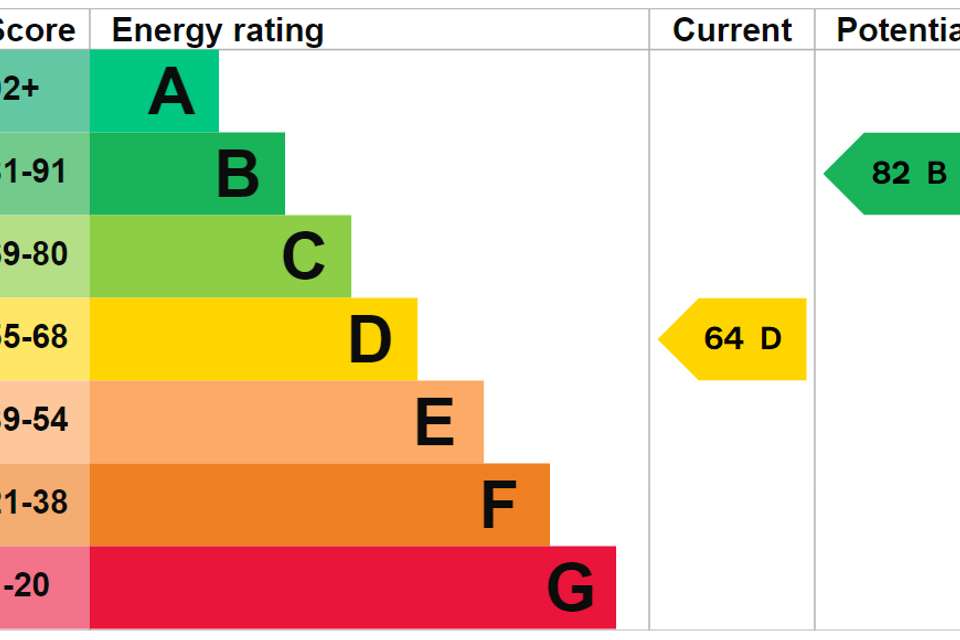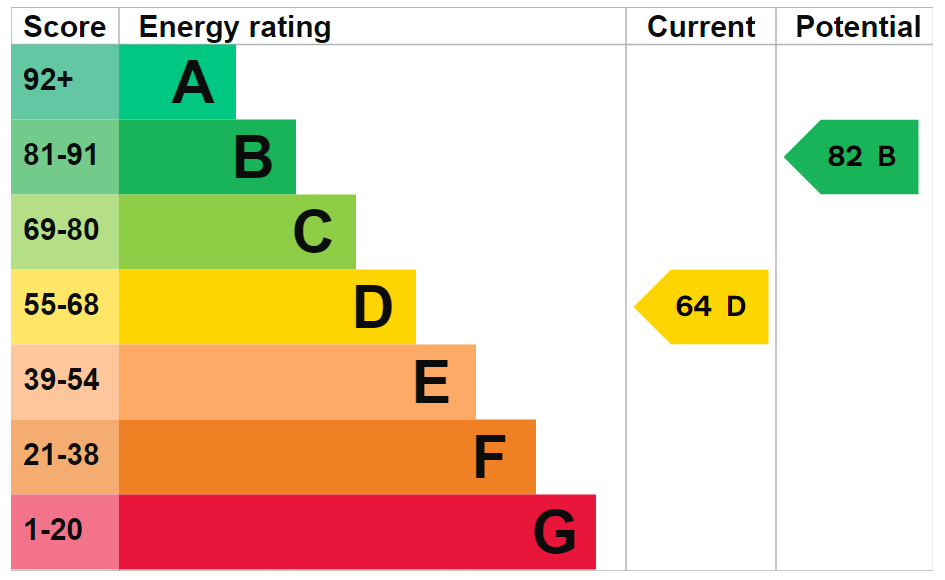3 bedroom semi-detached house for sale
Solihull, B92 7NSsemi-detached house
bedrooms
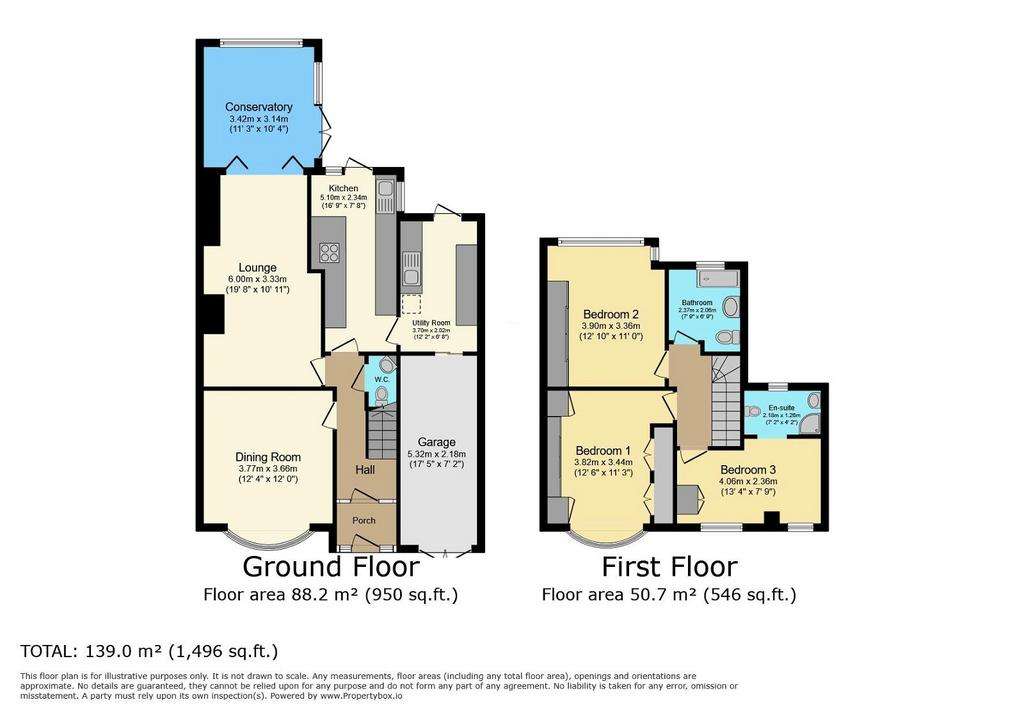
Property photos

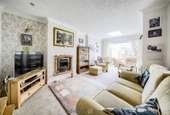


+19
Property description
THREE DOUBLE BEDROOMS - HEAVILY EXTENDED - Edwards & Gray are delighted to present this immaculately presented and extended, three bedroom semi-detached home on Coniston Avenue, Solihull. The property benefits from an extended lounge and kitchen, conservatory, additional utility room and an extended third bedroom to now offer ample living space and three double bedrooms, one with en-suite. The location boasts excellent transport links via A45, M42, M6, local bus routes and is a short drive to both Solihull and Birmingham International train stations. This property is also within catchment for several local schools rated good or outstanding by OFSTED. Amenities are readily available via local shops and supermarkets, Sheldon Retail Park, Solihull Town Centre and Resorts World. The property comprises of: ApproachThe property is approached via block paved drive, brick wall, floral borders, front access to garage and step leading to enclosed porch. PorchHaving double glazed UPVC door, double glazed windows, tiled flooring wall light and meter cupboard. HallwayEntered via glazed front door, having laminate flooring, central heating radiator, wall lights, under-stairs storage and stairs to first floor. WCHaving laminate flooring, heated towel rail, enclosed light point to ceiling, wash hand basin and low level WC. Dining Room (12'4'' x 12')Having carpet flooring, central heating radiator, double glazed bay window with fitted blinds, wall lights and light point to ceiling. Lounge (19'8'' x 10'11'')Having carpet flooring, central heating radiator, fireplace with surround, wall lights, Velux window to ceiling and double glazed bi-folding doors leading to conservatory. Conservatory (11'3'' x 10'4'')Having laminate flooring, central heating radiator, electric under-floor heating, double glazed windows, fan and light point to ceiling and, double glazed UPVC french doors opening out onto patio. Kitchen (16'9'' x 7'8'')Having laminate tile flooring, central heating radiator, 3x double glazed windows, double glazed UPVC rear door, matching wall and base units, sink with drainer, built in oven, grill, hob, extractor, microwave, dishwasher, fridge, freezer and glazed door leading to Utility Room. Utility Room (12'2'' x 6'8'')Having tiled flooring, double glazed window, double glazed UPVC rear door, 2x sky lights, matching wall and base units, sink with drainer, space and plumbing for appliances. Garage (17'5'' x 7'2'')Having painted concrete floor, strip light to ceiling, double garage door and electrical socket. Rear GardenHaving raised slabbed patio area, step down leading to block paved path, further patio area, lawn, trees and shrubs, outside tap, waterproof outdoor electrical sockets, greenhouse, shed and wooden fence panel boundaries. Bedroom One (12'6'' x 11'3'')Having carpet flooring, central heating radiator, double glazed bay window with fitted blinds, fan and light point to ceiling, wall lights, fitted wardrobes, drawers and over-head storage. Bedroom Two (12'10'' x 11')Having carpet flooring, central heating radiator, double glazed window, track light to ceiling, fitted wardrobes with sliding doors and loft hatch access with fitted ladder. LoftLoft partly boardeded, having light point with pull chord and velux window. Bedroom Three (13'4'' x 7'9'')Having carpet flooring, central heating radiator, double glazed windows with fitted blinds, track lights to ceiling and fitted wardrobe. En-suiteHaving laminate tile flooring, heated towel rail, double glazed window with fitted blinds, light point to ceiling, shower cubicle with glass sliding doors, pedestal wash hand basin and low level WC. Family Bathroom (7'9'' x 6'9'')Having tiled flooring, heated towel rail, double glazed window with fitted blind, walk-in shower with glass screen, floating sink with base unit, wall mounted mirror, mirrored wall unit and low level WC. We understand the tenure of this property is Freehold. Any prospective buyer should consult a solicitor before agreeing to a sale. Council Tax Band D.
Council tax
First listed
2 weeks agoEnergy Performance Certificate
Solihull, B92 7NS
Placebuzz mortgage repayment calculator
Monthly repayment
The Est. Mortgage is for a 25 years repayment mortgage based on a 10% deposit and a 5.5% annual interest. It is only intended as a guide. Make sure you obtain accurate figures from your lender before committing to any mortgage. Your home may be repossessed if you do not keep up repayments on a mortgage.
Solihull, B92 7NS - Streetview
DISCLAIMER: Property descriptions and related information displayed on this page are marketing materials provided by Edwards & Gray - Birmingham. Placebuzz does not warrant or accept any responsibility for the accuracy or completeness of the property descriptions or related information provided here and they do not constitute property particulars. Please contact Edwards & Gray - Birmingham for full details and further information.



