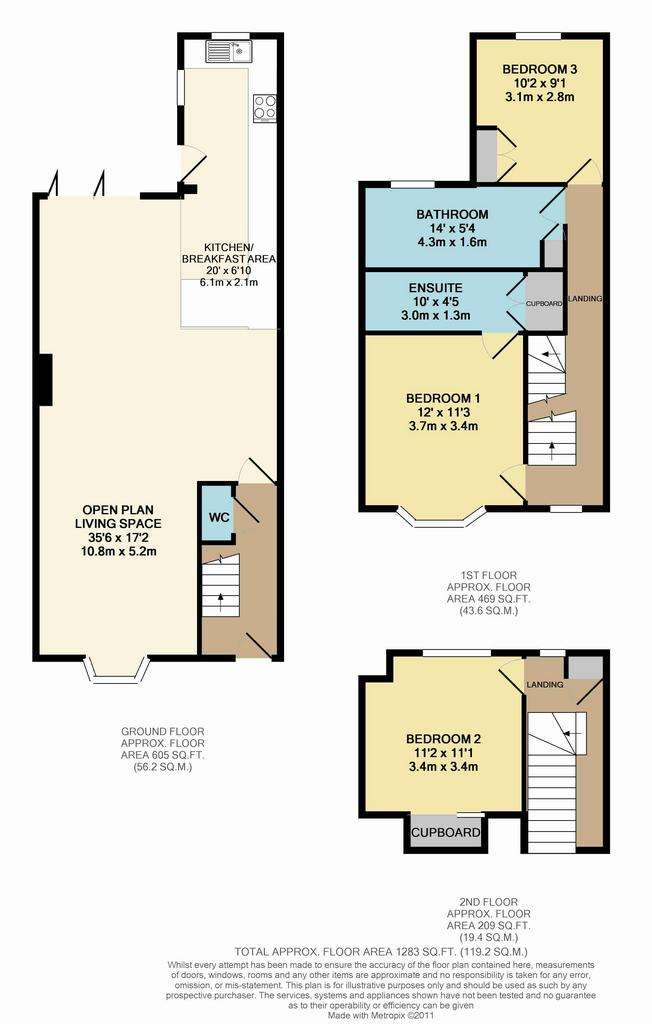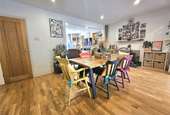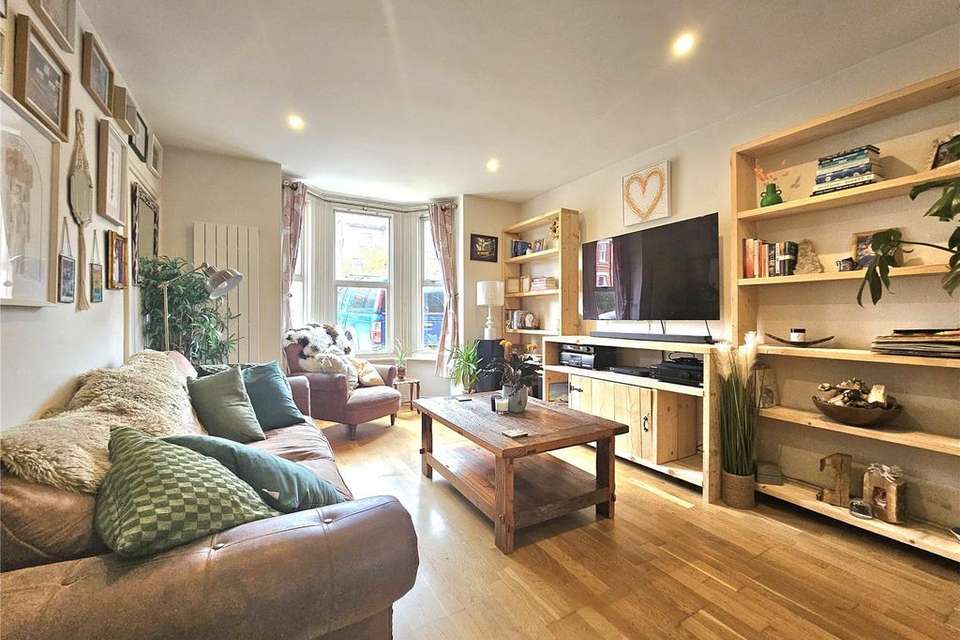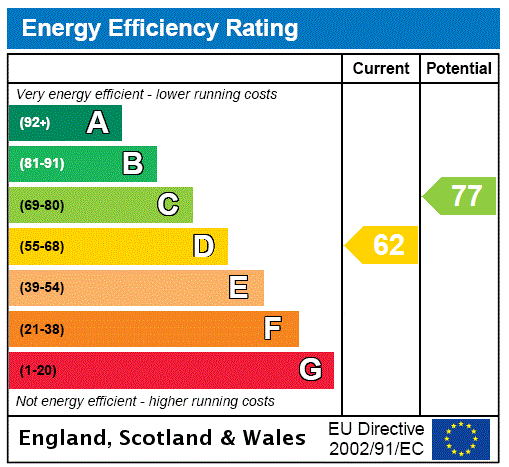3 bedroom detached house for sale
Dorset, DT11detached house
bedrooms

Property photos




+15
Property description
* NO FORWARD CHAIN * A Beautiful Victorian Detached residence offering contemporary style open plan living space situated in this popular road and offering far reaching rural views from the rear aspect upper floors.
The Victorian style property has brick elevations under a slate roof but has undergone a major transformation internally having created one large open plan living space to the ground floor with wood burner.
Further features include:-
* NO FORWARD CHAIN
* Off Road Driveway Parking for Multiple Vehicles
* Gas Fired Central Heating to Radiators
* Kitchen with Built-in Appliances
* White Bathroom/Shower Room Suite
* Bay Windows to Front Aspect
* Double Glazed Windows
* Rural Views from rear Elevation Upper Floors
Partially glazed door to:-
ENTRANCE HALL
Attractive period style tiled flooring, radiator, coved ceiling, smoke alarm, electric meter fuse box cupboard, telephone at present connected. Stairs to first floor with exposed turned spindles and balustrade, small storage cupboard under.
CLOAKROOM
White coloured suite comprising low level WC with concealed cistern, wash hand basin, tiled splashbacks, extractor fan.
OPEN PLAN LIVING SPACE 33'2 into bay window by max width 17'2 narrowing to 11'2 at front aspect.
Kitchen area approximately 20' x 6'10 (6.1m x 2.08m)
Without doubt the feature of the property creating a very open light living space with bay window to front aspect and
bi-fold doors overlooking garden, Oak wood flooring with feature Wood burning Stove on raised slate plinth, contemporary panelled radiators and newly fitted kitchen comprising extensive range of wall and base units providing ample cupboard and drawer storage, under pelmet lighting, extensive worksurfaces with slate upstand extending to breakfast bar, single drainer sink inset with mixer tap, 4 ring Hotpoint electric hob with stainless steel cooker hood above, Hotpoint stainless steel double oven, integral dishwasher, fridge/freezer and integral washing machine all with matching doors, ceramic tiled flooring, double aspect and glazed door to outside.
FIRST FLOOR
LANDING
Window to front aspect, radiator, stairs to second floor with exposed spindles and balustrade.
BEDROOM 1 12' x 11'3 (3.66m x 3.43m)
Plus bay window to front aspect, telephone at present connected, double radiator.
EN-SUITE SHOWER ROOM
Contemporary White coloured suite comprising, oversized shower enclosure with chrome fittings and deluge shower head, vanity wash hand basin with mixer tap and drawer storage under, push button low level WC, generous sized
built-in double wardrobe, chrome ladder style radiator, tile effect flooring, extractor fan.
BEDROOM 3 10'2 x 9'1 (3.1m x 2.77m)
Window to rear aspect enjoying far reaching rural views beyond the town and countryside. Exposed floorboards, radiator, double wardrobe.
BATHROOM
White coloured suite comprising panelled bath with twin grips and contemporary mixer tap shower attachment, contemporary vanity wash hand basin with matching mixer tap and cupboard storage below, shelved tall unit, push
button low level WC, tiled splashbacks, chrome ladder style radiator, tile effect flooring, obscure glazed window to rear aspect.
SECOND FLOOR
LANDING
Storage cupboard, window to rear aspect enjoying far reaching rural views beyond the town.
BEDROOM 2 11'2 x 11'1 (3.4m x 3.38m)
Large window offering far reaching rural views beyond the town, exposed floorboards, eaves storage, double radiator.
Front garden bounded by dwarf walling and fencing laid to shingle stone and paving creating parking for 2 vehicles. Gate adjacent to property leads via path to rear garden.
Fully enclosed rear garden bounded by fencing with timber decking adjacent to property, in turn leading to lawn. Timber shed with light and power, window giving natural light.
Blandford Forum is a Georgian market town with shopping, commercial, sporting and travel facilities. There is a bus service to the larger towns of Poole, 12 miles, Bournemouth, 20 miles and Salisbury with main line station, 22 miles.
The Victorian style property has brick elevations under a slate roof but has undergone a major transformation internally having created one large open plan living space to the ground floor with wood burner.
Further features include:-
* NO FORWARD CHAIN
* Off Road Driveway Parking for Multiple Vehicles
* Gas Fired Central Heating to Radiators
* Kitchen with Built-in Appliances
* White Bathroom/Shower Room Suite
* Bay Windows to Front Aspect
* Double Glazed Windows
* Rural Views from rear Elevation Upper Floors
Partially glazed door to:-
ENTRANCE HALL
Attractive period style tiled flooring, radiator, coved ceiling, smoke alarm, electric meter fuse box cupboard, telephone at present connected. Stairs to first floor with exposed turned spindles and balustrade, small storage cupboard under.
CLOAKROOM
White coloured suite comprising low level WC with concealed cistern, wash hand basin, tiled splashbacks, extractor fan.
OPEN PLAN LIVING SPACE 33'2 into bay window by max width 17'2 narrowing to 11'2 at front aspect.
Kitchen area approximately 20' x 6'10 (6.1m x 2.08m)
Without doubt the feature of the property creating a very open light living space with bay window to front aspect and
bi-fold doors overlooking garden, Oak wood flooring with feature Wood burning Stove on raised slate plinth, contemporary panelled radiators and newly fitted kitchen comprising extensive range of wall and base units providing ample cupboard and drawer storage, under pelmet lighting, extensive worksurfaces with slate upstand extending to breakfast bar, single drainer sink inset with mixer tap, 4 ring Hotpoint electric hob with stainless steel cooker hood above, Hotpoint stainless steel double oven, integral dishwasher, fridge/freezer and integral washing machine all with matching doors, ceramic tiled flooring, double aspect and glazed door to outside.
FIRST FLOOR
LANDING
Window to front aspect, radiator, stairs to second floor with exposed spindles and balustrade.
BEDROOM 1 12' x 11'3 (3.66m x 3.43m)
Plus bay window to front aspect, telephone at present connected, double radiator.
EN-SUITE SHOWER ROOM
Contemporary White coloured suite comprising, oversized shower enclosure with chrome fittings and deluge shower head, vanity wash hand basin with mixer tap and drawer storage under, push button low level WC, generous sized
built-in double wardrobe, chrome ladder style radiator, tile effect flooring, extractor fan.
BEDROOM 3 10'2 x 9'1 (3.1m x 2.77m)
Window to rear aspect enjoying far reaching rural views beyond the town and countryside. Exposed floorboards, radiator, double wardrobe.
BATHROOM
White coloured suite comprising panelled bath with twin grips and contemporary mixer tap shower attachment, contemporary vanity wash hand basin with matching mixer tap and cupboard storage below, shelved tall unit, push
button low level WC, tiled splashbacks, chrome ladder style radiator, tile effect flooring, obscure glazed window to rear aspect.
SECOND FLOOR
LANDING
Storage cupboard, window to rear aspect enjoying far reaching rural views beyond the town.
BEDROOM 2 11'2 x 11'1 (3.4m x 3.38m)
Large window offering far reaching rural views beyond the town, exposed floorboards, eaves storage, double radiator.
Front garden bounded by dwarf walling and fencing laid to shingle stone and paving creating parking for 2 vehicles. Gate adjacent to property leads via path to rear garden.
Fully enclosed rear garden bounded by fencing with timber decking adjacent to property, in turn leading to lawn. Timber shed with light and power, window giving natural light.
Blandford Forum is a Georgian market town with shopping, commercial, sporting and travel facilities. There is a bus service to the larger towns of Poole, 12 miles, Bournemouth, 20 miles and Salisbury with main line station, 22 miles.
Interested in this property?
Council tax
First listed
2 weeks agoEnergy Performance Certificate
Dorset, DT11
Marketed by
Vivien Horder Estate Agents - Blandford Forum 4 Salisbury Street Blandford Forum DT11 7ARPlacebuzz mortgage repayment calculator
Monthly repayment
The Est. Mortgage is for a 25 years repayment mortgage based on a 10% deposit and a 5.5% annual interest. It is only intended as a guide. Make sure you obtain accurate figures from your lender before committing to any mortgage. Your home may be repossessed if you do not keep up repayments on a mortgage.
Dorset, DT11 - Streetview
DISCLAIMER: Property descriptions and related information displayed on this page are marketing materials provided by Vivien Horder Estate Agents - Blandford Forum. Placebuzz does not warrant or accept any responsibility for the accuracy or completeness of the property descriptions or related information provided here and they do not constitute property particulars. Please contact Vivien Horder Estate Agents - Blandford Forum for full details and further information.




















