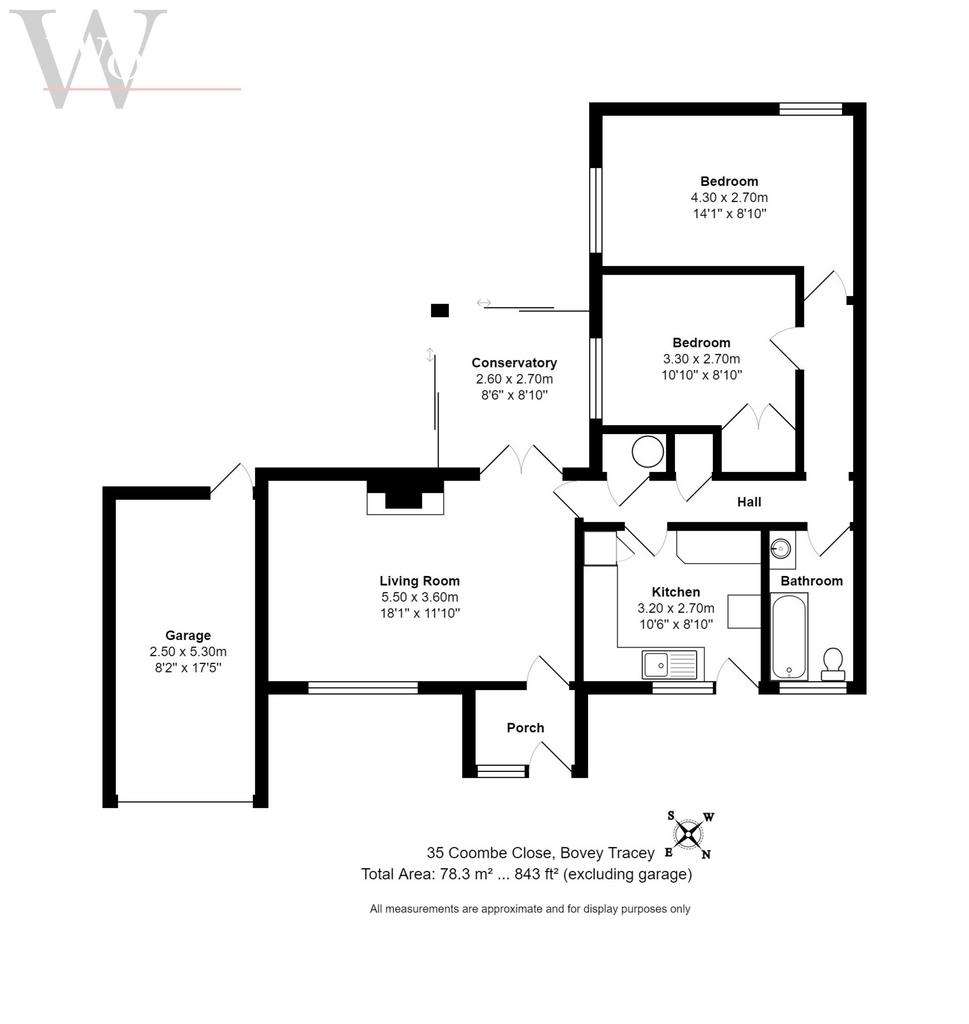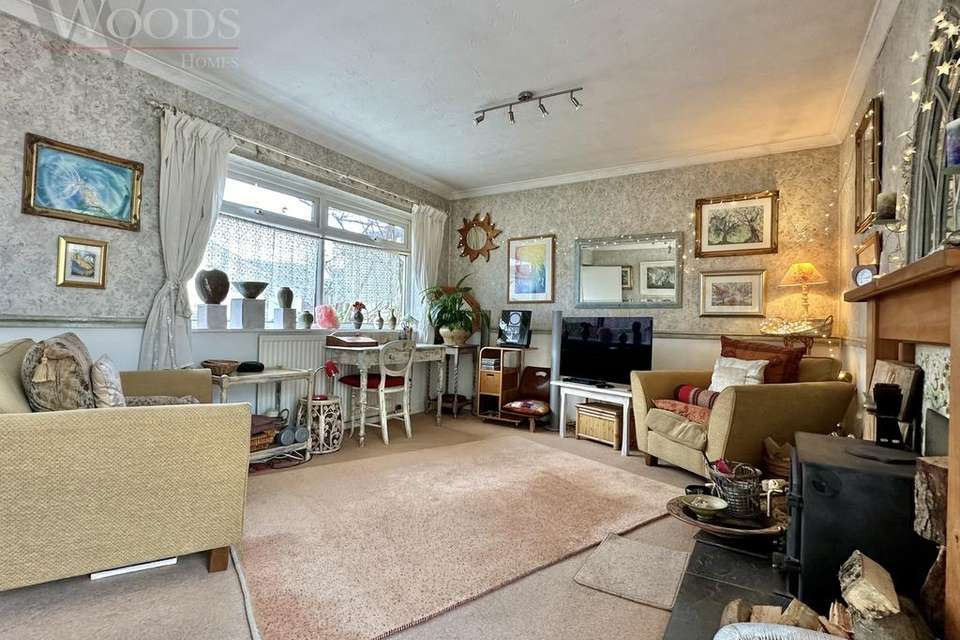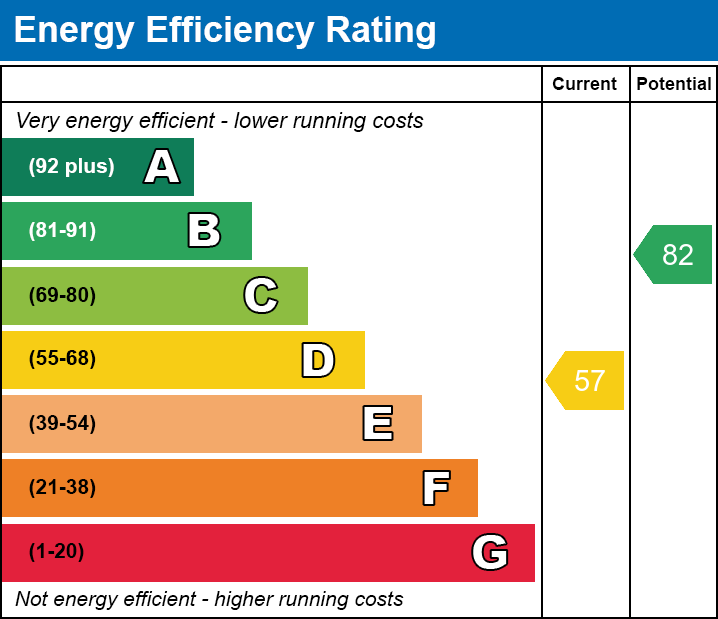2 bedroom bungalow for sale
Coombe Close, Bovey Traceybungalow
bedrooms

Property photos




+15
Property description
A door at the front of the property opens into the entrance hall where there is space for coats and shoes and a door opening to the lounge/dining room.
The lounge/dining room is a decent size room with fitted wood burning stove, radiator, double glazed window to the front of the property, an opaque window allowing additional light from the entrance hall, French doors opening to the conservatory and a glazed door opening to the inner hall. The conservatory is double glazed and has sliding patio doors opening to the rear garden.
From the inner hall there are doors to the kitchen, two double bedrooms and the bathroom.
The kitchen is fitted with a range of wall and base level units with tiled splash areas, stainless steel sink and drainer, space for under counter fridge, space and plumbing for washing machine and space for gas cooker. There is a serving hatch to the lounge/diner and a double glazed window and door to the front of the property.
Both bedrooms are double rooms with the larger of the two enjoying dual aspect views from the double glazed windows towards Dartmoor.
The bathroom is part tiled and fitted with suite comprising panelled bath with shower over, low level WC and wash hand basin set into vanity unit with cabinet over. There is a radiator, obscured double glazed window and towel rail.
Outside of the property and to the front there is a concrete area providing off road parking for two vehicles and access to the single garage which has an up and over door, power and light connected and a pedestrian door to the rear garden. Immediately outside the kitchen there is an enclosed area laid to lawn with borders stocked with a variety of plants and shrubs.
To the rear of the property the garden is enclosed by timber fencing and mature hedging and has a decked seating area, a gravelled area, wild planting areas and a pond.
35 Coombe Road is freehold and is connected to all mains services with gas fired central heating.
Council Tax band: C - Teignbridge District Council
The lounge/dining room is a decent size room with fitted wood burning stove, radiator, double glazed window to the front of the property, an opaque window allowing additional light from the entrance hall, French doors opening to the conservatory and a glazed door opening to the inner hall. The conservatory is double glazed and has sliding patio doors opening to the rear garden.
From the inner hall there are doors to the kitchen, two double bedrooms and the bathroom.
The kitchen is fitted with a range of wall and base level units with tiled splash areas, stainless steel sink and drainer, space for under counter fridge, space and plumbing for washing machine and space for gas cooker. There is a serving hatch to the lounge/diner and a double glazed window and door to the front of the property.
Both bedrooms are double rooms with the larger of the two enjoying dual aspect views from the double glazed windows towards Dartmoor.
The bathroom is part tiled and fitted with suite comprising panelled bath with shower over, low level WC and wash hand basin set into vanity unit with cabinet over. There is a radiator, obscured double glazed window and towel rail.
Outside of the property and to the front there is a concrete area providing off road parking for two vehicles and access to the single garage which has an up and over door, power and light connected and a pedestrian door to the rear garden. Immediately outside the kitchen there is an enclosed area laid to lawn with borders stocked with a variety of plants and shrubs.
To the rear of the property the garden is enclosed by timber fencing and mature hedging and has a decked seating area, a gravelled area, wild planting areas and a pond.
35 Coombe Road is freehold and is connected to all mains services with gas fired central heating.
Council Tax band: C - Teignbridge District Council
Interested in this property?
Council tax
First listed
4 weeks agoEnergy Performance Certificate
Coombe Close, Bovey Tracey
Marketed by
Woods - Totnes 1 The Plains Totnes TQ9 5DRPlacebuzz mortgage repayment calculator
Monthly repayment
The Est. Mortgage is for a 25 years repayment mortgage based on a 10% deposit and a 5.5% annual interest. It is only intended as a guide. Make sure you obtain accurate figures from your lender before committing to any mortgage. Your home may be repossessed if you do not keep up repayments on a mortgage.
Coombe Close, Bovey Tracey - Streetview
DISCLAIMER: Property descriptions and related information displayed on this page are marketing materials provided by Woods - Totnes. Placebuzz does not warrant or accept any responsibility for the accuracy or completeness of the property descriptions or related information provided here and they do not constitute property particulars. Please contact Woods - Totnes for full details and further information.




















