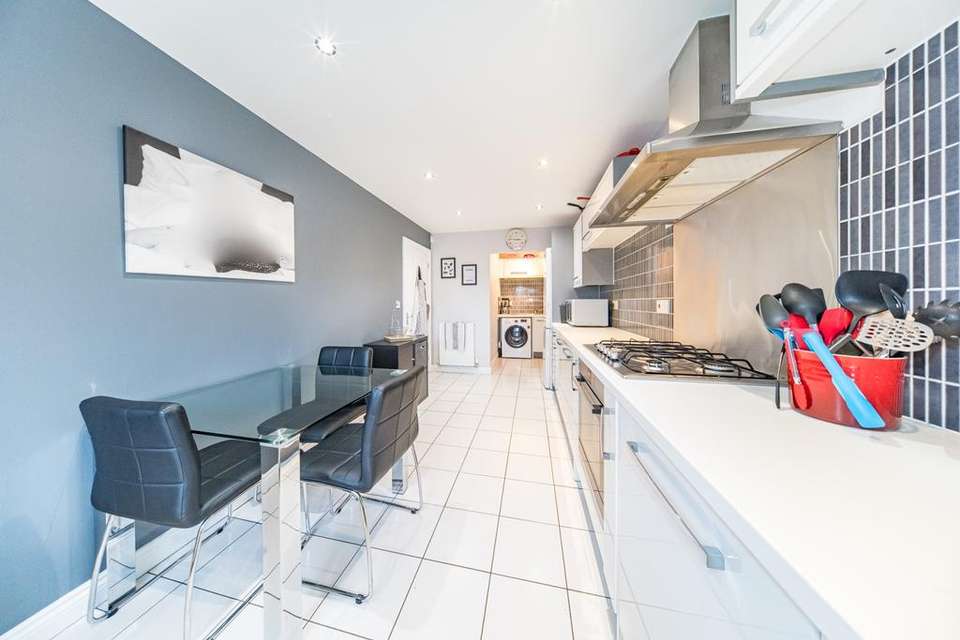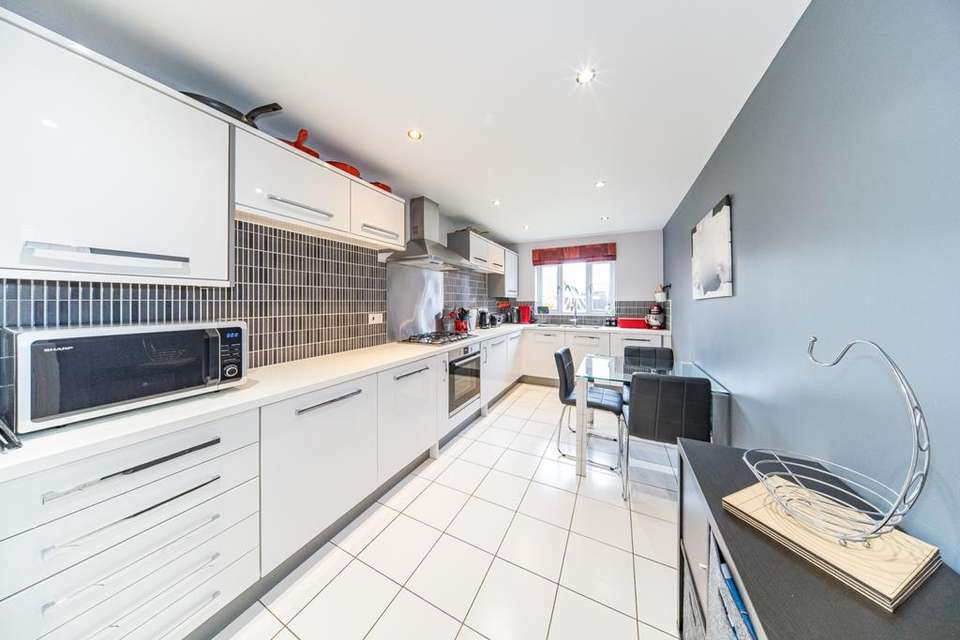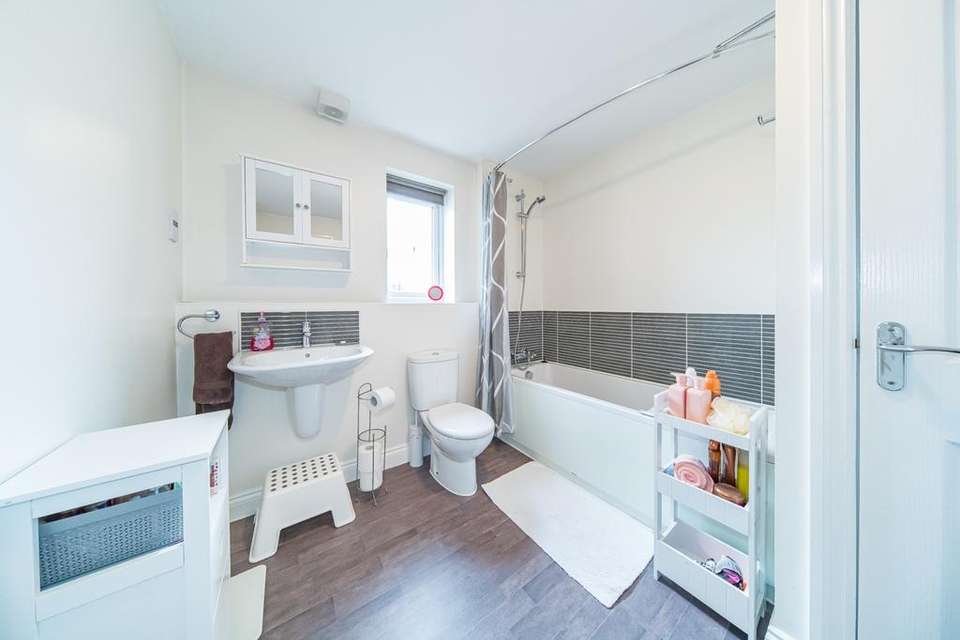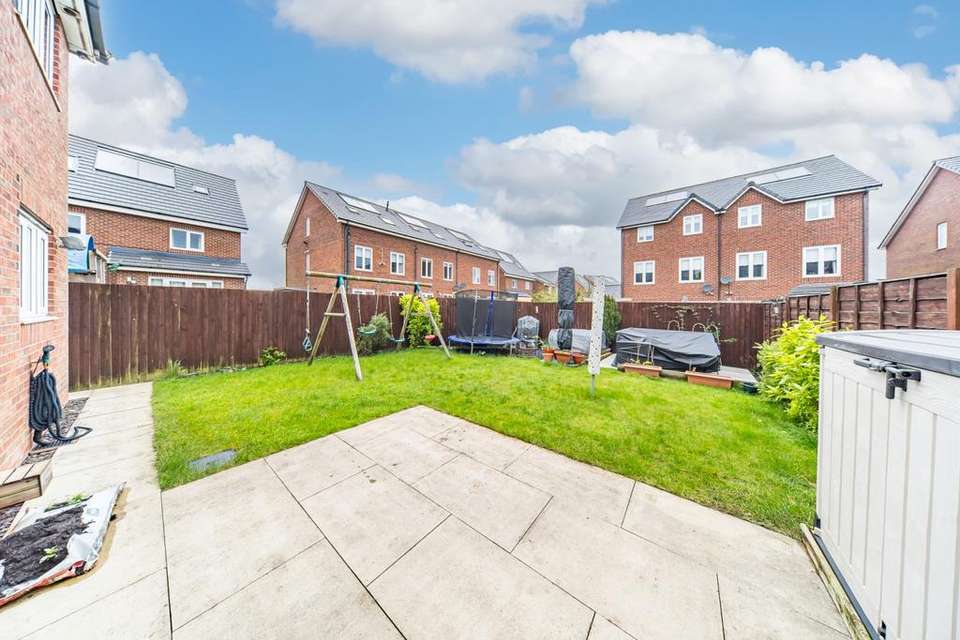4 bedroom detached house for sale
Sandfield Crescent, Whistondetached house
bedrooms
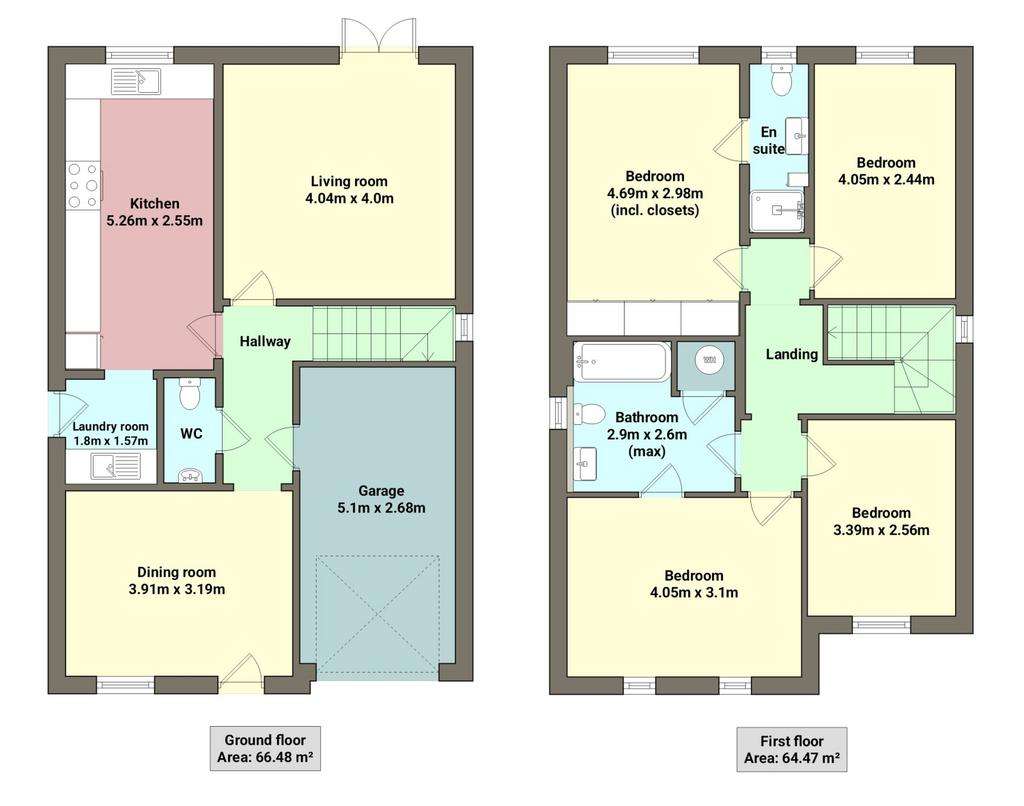
Property photos




+15
Property description
An extremely spacious four bedroom detached property situated on a modern development. Close to local shops, Whiston Hospital, transport routes and excellent local schools. The accommodation briefly comprises of entrance hall, downstairs cloaks, dining room/reception room, lounge with french doors to the garden, large fitted kitchen with high gloss units and built in appliances and utility room. On the first floor are four double bedrooms with an en suite to the main bedroom and a Jack and Jill bathroom with access from bedroom two. The property has gardens to the front and rear with a driveway for off road parking and a single garage. An early viewing of this substantial family home is essential. EPC GRADE: CReception Room/Dining Room 12'8 x 10'4UPVC double glazed window to the front aspect. Two central heating radiators, one with a decorative cover.HallwayLaminate wood effect flooring. Central heating radiator. Door to the garage. Stairs to the first floor accommodation.CloaksFitted with a two piece suite comprising of a wash hand basin and a low level wc. Central heating radiator. Xpelair fan.Lounge 13'2 x 13'1UPVC double glazed french doors leading to the rear garden. Two central heating radiators.Kitchen/Dining 17'1 x 8'3UPVC double glazed window to the rear aspect. Ceramic tiled flooring. Fitted with a range of white gloss wall and base units comprising of cupboards, drawers and contrasting work surfaces and incorporating a 1 1/2 bowl sink unit with mixer tap. Integral appliances include a five ring gas hob, electric oven, extractor hood and dishwasher. Inset ceiling spotlights.Utility RoomCeramic tiled flooring. Fitted with a single bowl sink unit and double wall units. Plumbed for an automatic washing machine. Part glazed door to the side. Xpelair fan.LandingUPVC double glazed window to the side aspect. Doors to all rooms. Central heating radiator.Bedroom One 13'3 x 9'8UPVC double glazed window to the rear aspect. Central heating radiator. Fitted wardrobes.En SuiteUPVC double glazed window to the rear aspect. Fitted with a three piece suite comprising of a step in shower enclosure with waterfall shower, a white gloss vanity unit housing a wash hand basin and a low level wc. Heated towel rail. Tiled walls. Shaver point. Xpelair fan. Inset ceiling spotlights.Bedroom Two 13'3 x 10'1Two UPVC double glazed arched windows to the front aspect. Central heating radiator. Door to the bathroomJack & Jill BathroomUPVC double glazed window to the side aspect. Fitted with a three piece suite comprising of a panelled bath with shower attachment, a semi pedestal wash hand basin and a low level wc. Tiled splashbacks. Heated towel rail. Shaver point. Xpelair fan.Bedroom Three 13'2 x 8'0UPVC double glazed window to the rear aspect. Central heating radiator.Bedroom Four 11'0 x 8'3UPVC double glazed window to the front aspect. Central heating radiator.ExternalAt the rear of the property is a paved patio area with a garden laid to lawn with shrub displays. Gate to the front. Water supply. Security light.At the front is a lawned garden with shrub borders and a driveway for off road parking leading to a single garage.AGENTS NOTES - The property is leasehold. The length of the lease is 999 years from July 2013 with a yearly ground rent of £150.00 and a yearly service charge of £55.00.
Interested in this property?
Council tax
First listed
3 weeks agoSandfield Crescent, Whiston
Marketed by
Brooks Estate & Letting Agents - Prescot 35 Eccleston Street Prescot L34 5QAPlacebuzz mortgage repayment calculator
Monthly repayment
The Est. Mortgage is for a 25 years repayment mortgage based on a 10% deposit and a 5.5% annual interest. It is only intended as a guide. Make sure you obtain accurate figures from your lender before committing to any mortgage. Your home may be repossessed if you do not keep up repayments on a mortgage.
Sandfield Crescent, Whiston - Streetview
DISCLAIMER: Property descriptions and related information displayed on this page are marketing materials provided by Brooks Estate & Letting Agents - Prescot. Placebuzz does not warrant or accept any responsibility for the accuracy or completeness of the property descriptions or related information provided here and they do not constitute property particulars. Please contact Brooks Estate & Letting Agents - Prescot for full details and further information.






