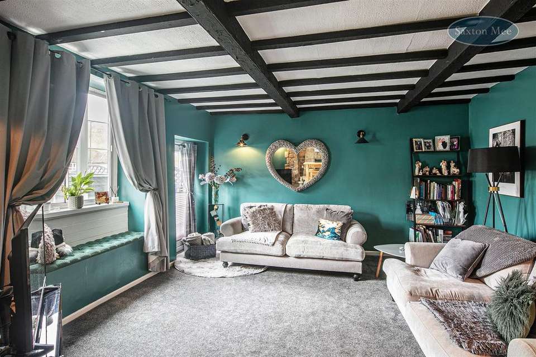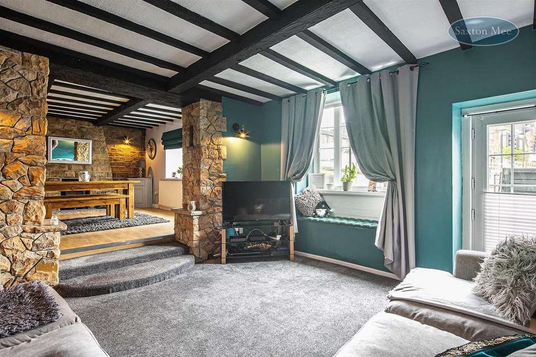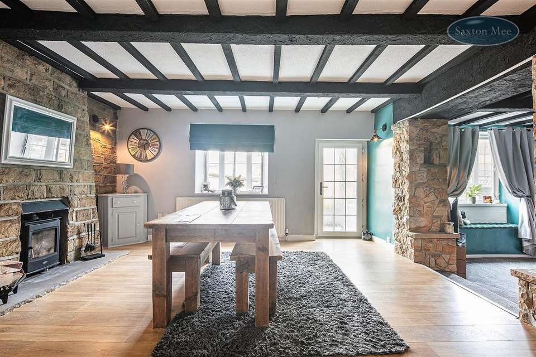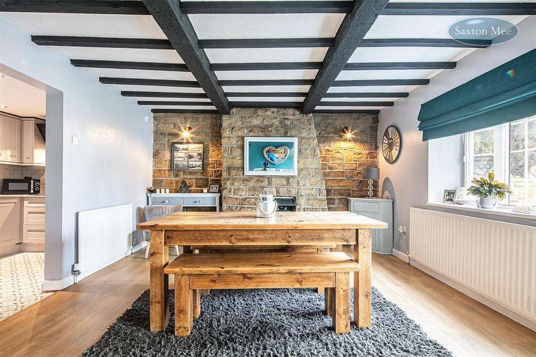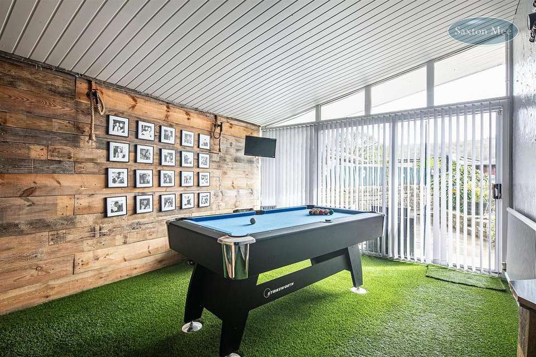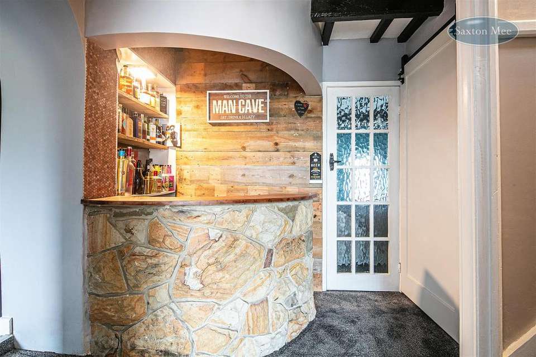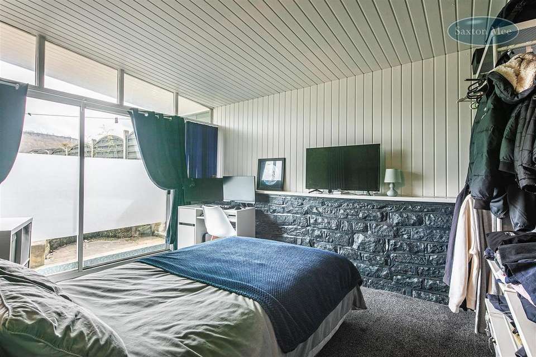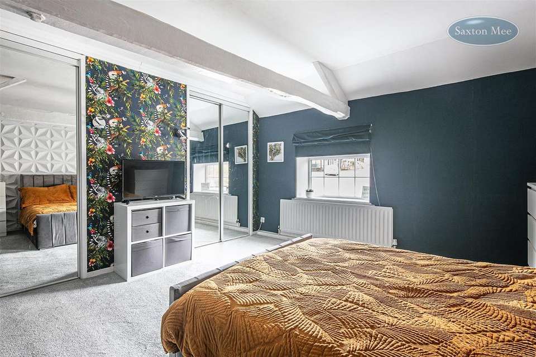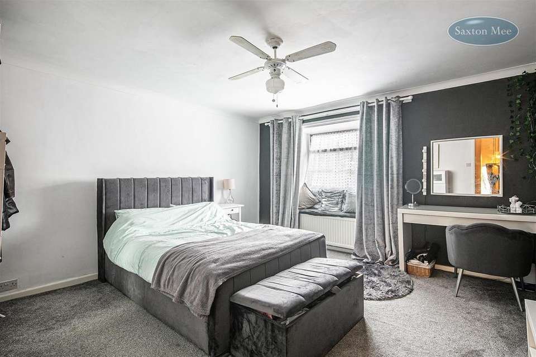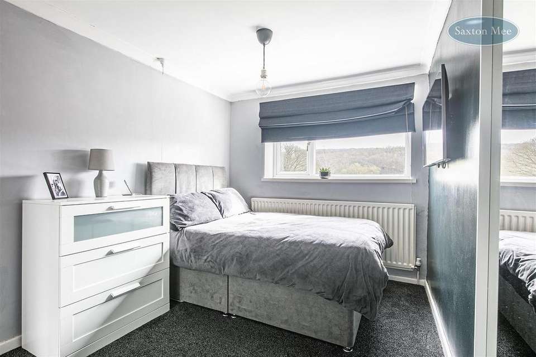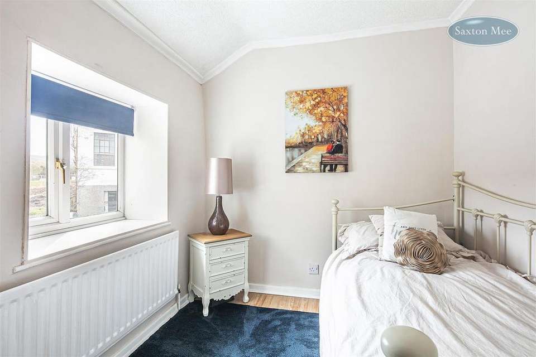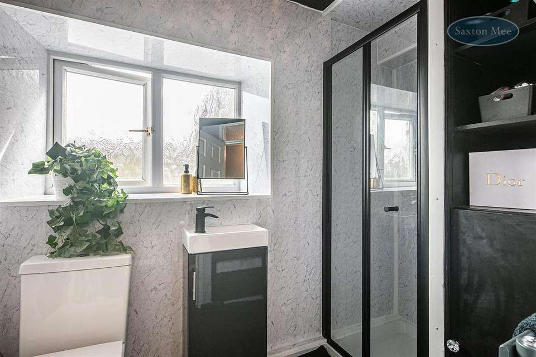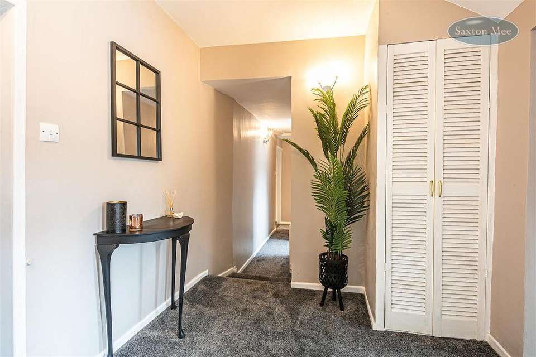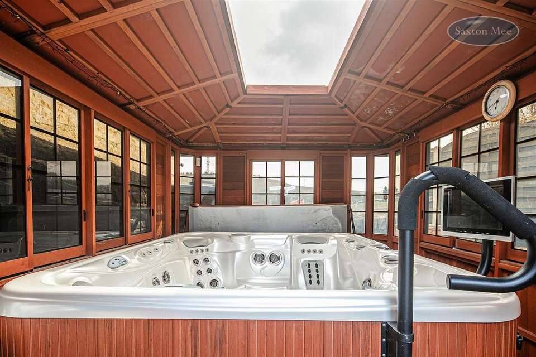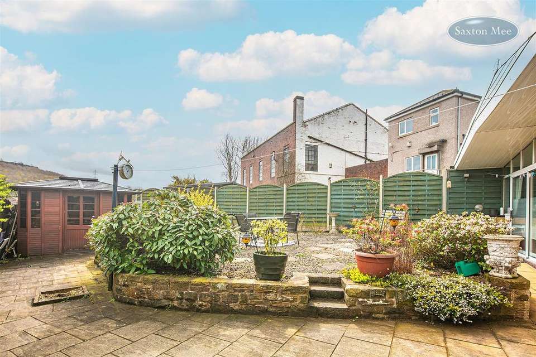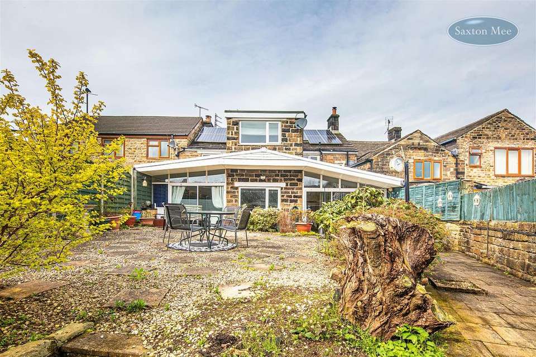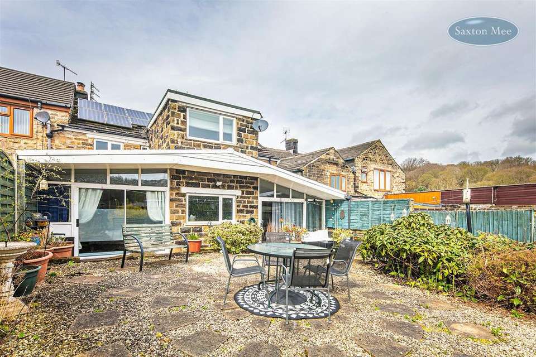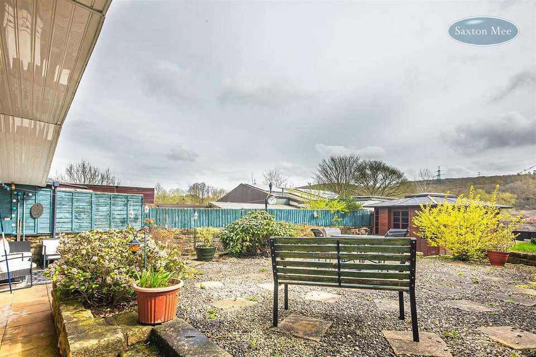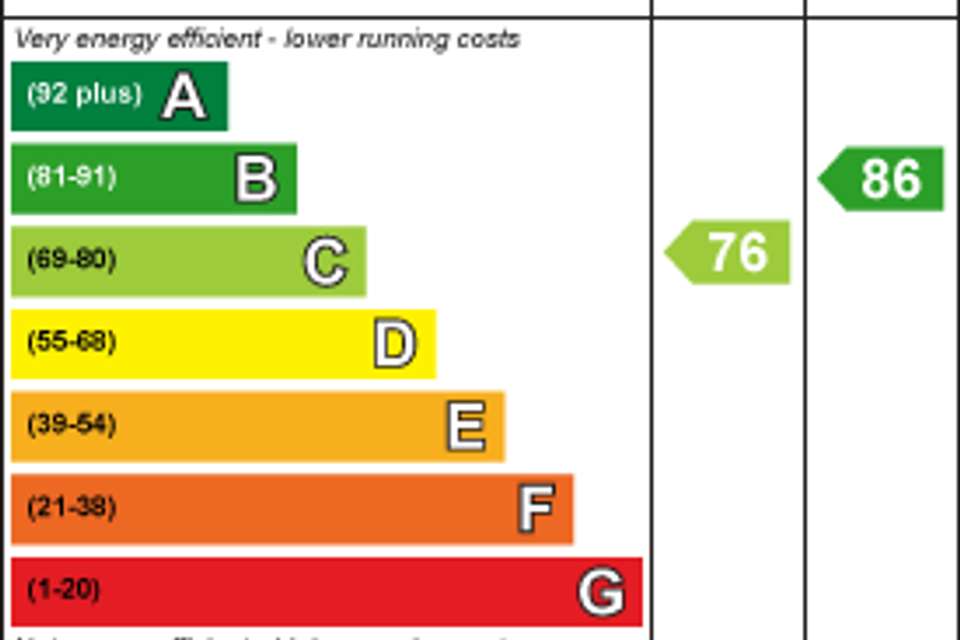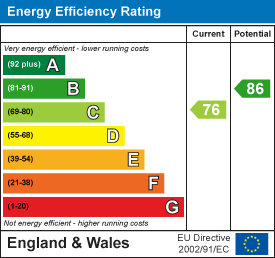4 bedroom terraced house for sale
Deepcar, Sheffieldterraced house
bedrooms
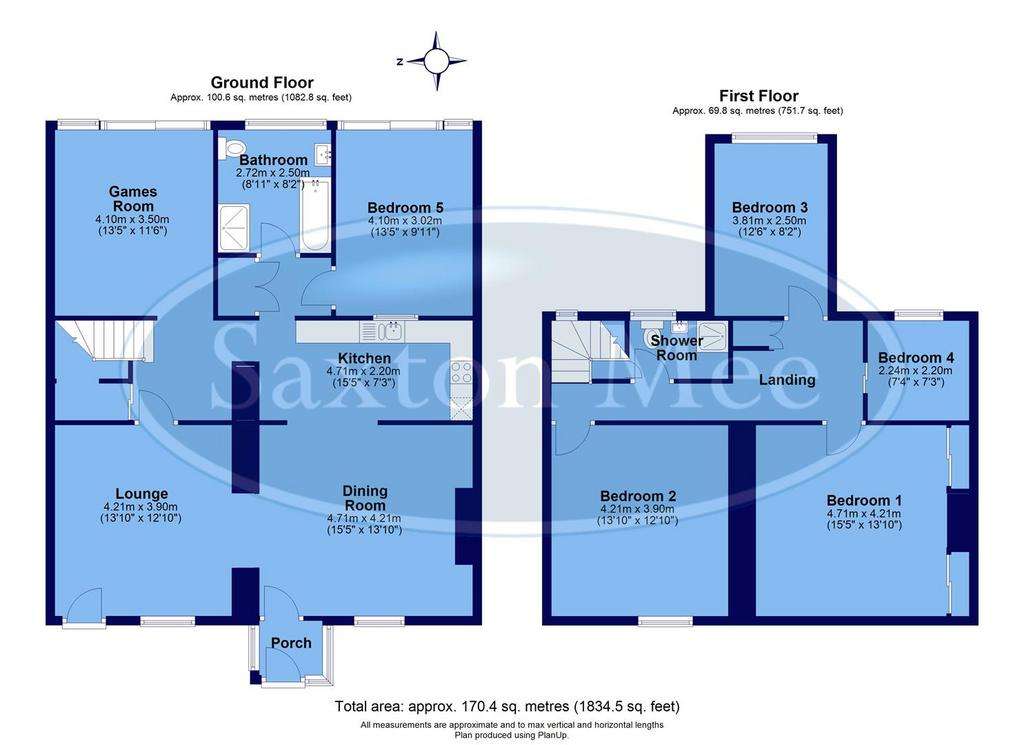
Property photos

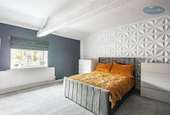
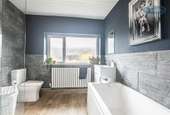
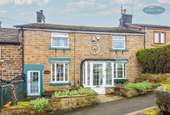
+19
Property description
* FREEHOLD * Viewing is essential to appreciate the accommodation on offer of this generously proportioned, four bedroom, two bathroom stone built character home which enjoys a lovely rear aspect and benefits from a summer house, solar panels, uPVC double glazing and gas central heating. Dating back to the mid 1800's the property has been upgraded by the current owners and has a host of original features combined with modern living. The property is well positioned for access to the by-pass and local amenities including Fox Valley Shopping Centre. The effectively extended and well presented accommodation briefly comprises front uPVC door and porch with direct access into the dining room. The centre piece of the room is the cast iron stove along-with the feature beams, attractive flooring and stonework. Steps descend into the lounge, again with feature beams and a window seat. From the dining room an opening leads into the kitchen/diner. The kitchen has a range of wall, base and drawer units with a complementary work surface which incorporates the sink, drainer and the four ring hob with extractor above. Integrated appliances include a double electric oven along-with housing and plumbing for a washing machine and space for an American style fridge freezer. Access to the inner hallway and built-in bar which is ideal for those who like to entertain. Steps then to descend to a pantry/cellar with the original stone table and useful for storage. There is a garden room currently used as a games room with uPVC sliding doors opening onto the rear garden. Inner lobby with storage cupboard and access into the bedroom five/study and the four piece suite bathroom with walk-in shower. From the inner hallway, a staircase rises to the first floor landing with access into the loft space, the four bedrooms and a shower room. Three bedrooms are double in size, the superb master has fitted wardrobes. The shower room comes with a WC and wash basin set in a vanity unit.
Outside - To the front of the there is a low maintenance area and a permit parking bay. To the rear of the property is a fully enclosed good size garden with no third party access and includes a patio, lawn and graveled area with various shrubs and plants. Towards the bottom of the garden, there is a significant summer house complete with a 8 person high-quality hot tub with built in television and sound system.
Location - Ideally located with excellent public transport links with connections to Sheffield City Centre and Barnsley Interchange. Motorway links. Good local schools. Stocksbridge Leisure Centre. Fantastic amenities in Stocksbridge itself including supermarkets including Co-op, Lidl and Aldi. Fox Valley Shopping Centre. Beautiful country walks in the Peak District and surrounding areas.
Funding of £24.1m has been unlocked to support a host of projects in Stocksbridge. The approval means that the Towns Fund projects - including the proposed £14.6m transformation of Stocksbridge town centre - can now move to the next stage in terms of planning and phasing the projects. The plans for the town include a transformation of Manchester Road with a new Library and Community Hub building at its heart. The development will house managed workspace as well as new community facilities. Investment in new paving and public realm in the town centre is also planned, as well as proposals for a shop front grant scheme to transform and regenerate the town's retail area. Other projects include improvements to sports, education and outdoor infrastructure.
Material Information - The property is Freehold and currently Council Tax Band A.
The property has solar panels to the rear of the property and are owned by the current vendor and generate approximately £1,600 a year.
Valuer - Greg Ashmore MNAEA
Outside - To the front of the there is a low maintenance area and a permit parking bay. To the rear of the property is a fully enclosed good size garden with no third party access and includes a patio, lawn and graveled area with various shrubs and plants. Towards the bottom of the garden, there is a significant summer house complete with a 8 person high-quality hot tub with built in television and sound system.
Location - Ideally located with excellent public transport links with connections to Sheffield City Centre and Barnsley Interchange. Motorway links. Good local schools. Stocksbridge Leisure Centre. Fantastic amenities in Stocksbridge itself including supermarkets including Co-op, Lidl and Aldi. Fox Valley Shopping Centre. Beautiful country walks in the Peak District and surrounding areas.
Funding of £24.1m has been unlocked to support a host of projects in Stocksbridge. The approval means that the Towns Fund projects - including the proposed £14.6m transformation of Stocksbridge town centre - can now move to the next stage in terms of planning and phasing the projects. The plans for the town include a transformation of Manchester Road with a new Library and Community Hub building at its heart. The development will house managed workspace as well as new community facilities. Investment in new paving and public realm in the town centre is also planned, as well as proposals for a shop front grant scheme to transform and regenerate the town's retail area. Other projects include improvements to sports, education and outdoor infrastructure.
Material Information - The property is Freehold and currently Council Tax Band A.
The property has solar panels to the rear of the property and are owned by the current vendor and generate approximately £1,600 a year.
Valuer - Greg Ashmore MNAEA
Interested in this property?
Council tax
First listed
Over a month agoEnergy Performance Certificate
Deepcar, Sheffield
Marketed by
Saxton Mee New Homes - Stocksbridge 462 Manchester Road Sheffield S36 2DUPlacebuzz mortgage repayment calculator
Monthly repayment
The Est. Mortgage is for a 25 years repayment mortgage based on a 10% deposit and a 5.5% annual interest. It is only intended as a guide. Make sure you obtain accurate figures from your lender before committing to any mortgage. Your home may be repossessed if you do not keep up repayments on a mortgage.
Deepcar, Sheffield - Streetview
DISCLAIMER: Property descriptions and related information displayed on this page are marketing materials provided by Saxton Mee New Homes - Stocksbridge. Placebuzz does not warrant or accept any responsibility for the accuracy or completeness of the property descriptions or related information provided here and they do not constitute property particulars. Please contact Saxton Mee New Homes - Stocksbridge for full details and further information.





