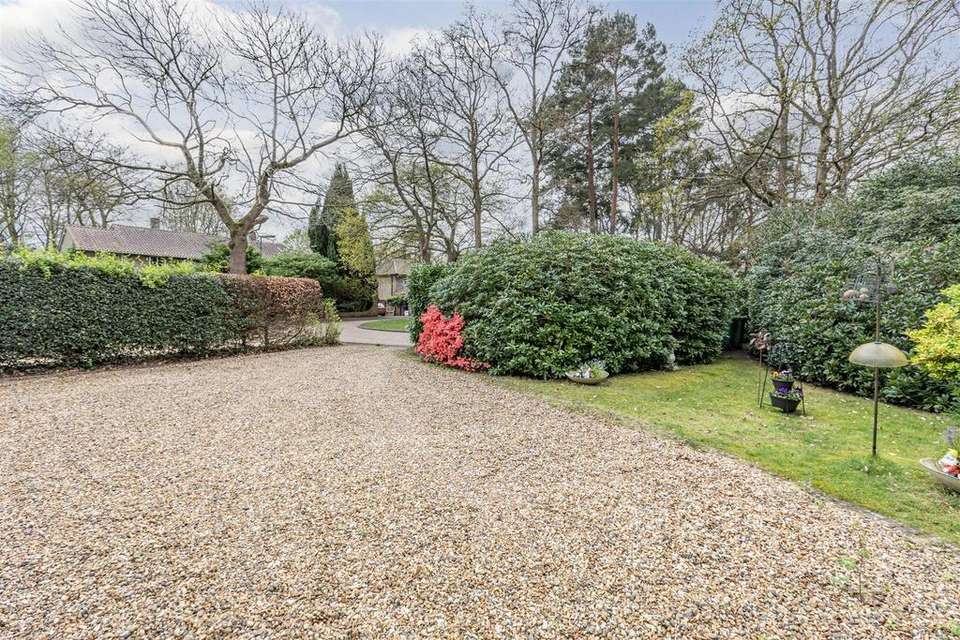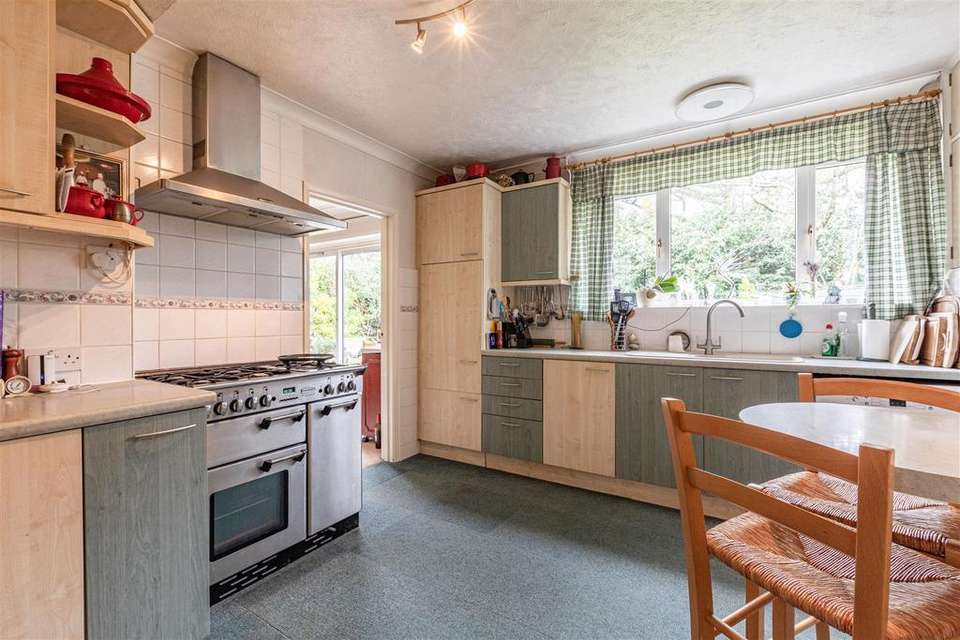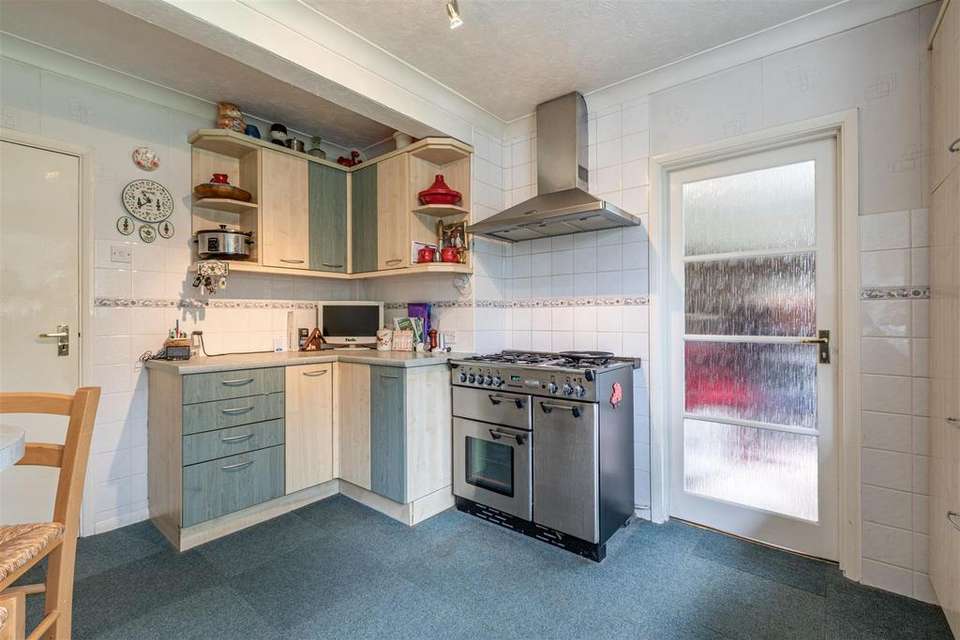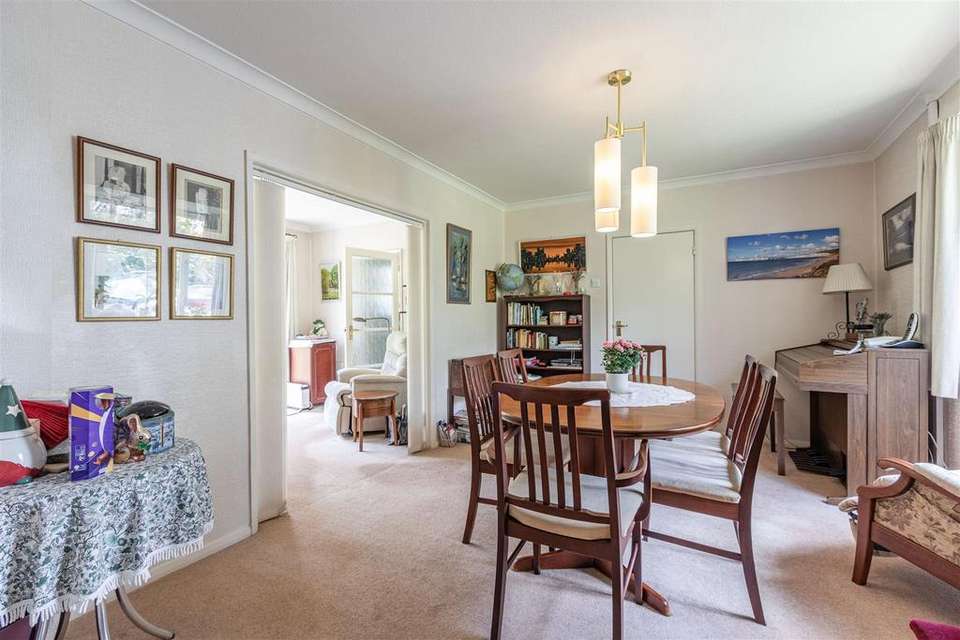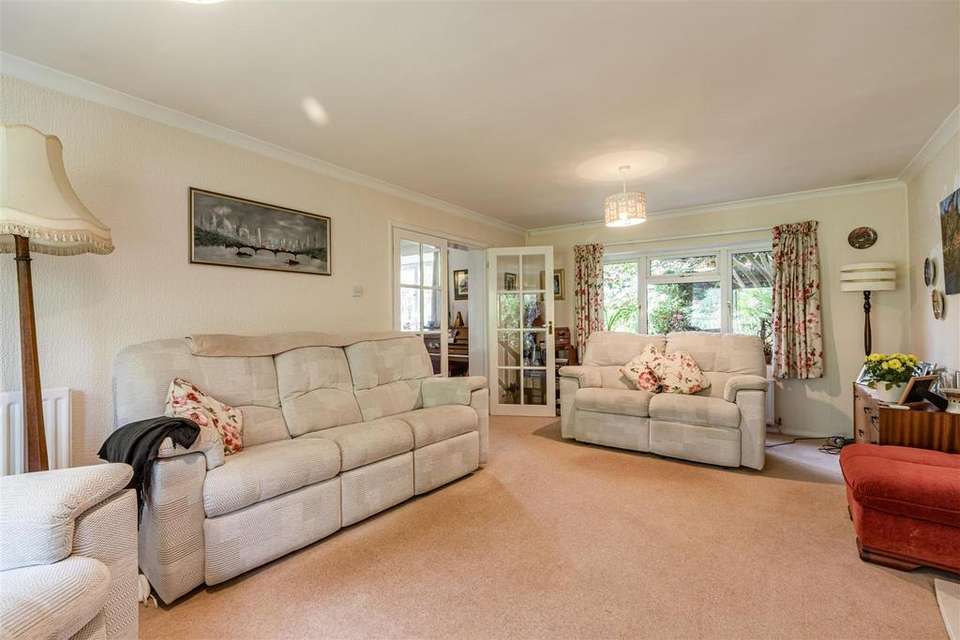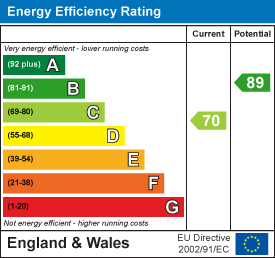4 bedroom detached house for sale
Paxton Gardens, Woodhamdetached house
bedrooms
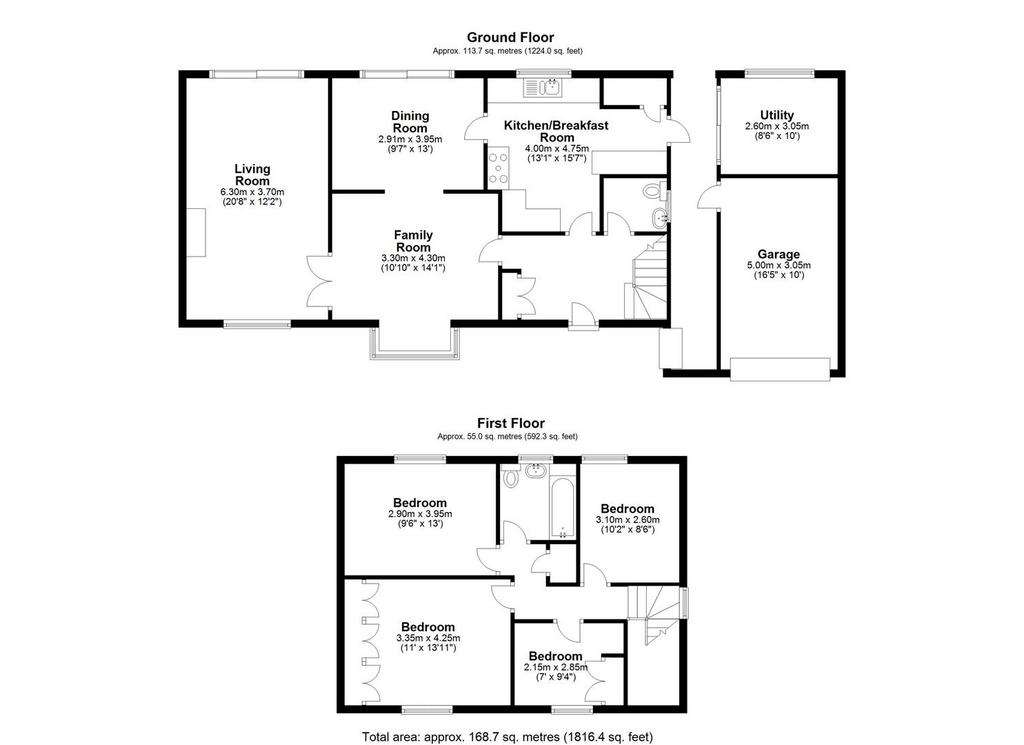
Property photos




+27
Property description
Offered for sale for the first time in nearly fifty years, a much loved highly desirable four bedroom, three reception room detached family home occupying a mature ? acre plot in a peaceful and much sought after cul-de-sac location only fifteen minutes walk from West Byfleet village and mainline station to Waterloo and offering great potential for further extension (S.T.P.P). The property features a superb 140' deep frontage with a woodland garden and parking for several vehicles, an attached garage and electronic gated covered access to the delightful 80' x 60' rear garden. The living space includes a 20'8 through living room, two further adjoining reception rooms, a kitchen breakfast room, hall cloakroom and a useful utility room whilst upstairs the four bedrooms are served by a modern family bathroom. Paxton Gardens is ideally situated within easy walking distance of popular schools for all ages, golf courses and the delightful Basingstoke Canal as well as West Byfleet station and the village restaurants health centre and shops including Waitrose.
HIGHLY RECOMMENDED FOR INTERNAL INSPECTION
The accommodation comprises (please see attached floor plan):
ENTRANCE CANOPY: Light, composite front door with double glazed windows to:
ENTRANCE HALL: Storage cupboard, radiator
CLOAKROOM: Modern white suite comprising w.c., hand basin in vanity unit, double glazed window, radiator
THROUGH LIVING ROOM: Feature stone fireplace with electric fire, radiator, double glazed window, double glazed patio doors to rear garden, double doors to:
FAMILY ROOM: Square bay with double glazed windows, radiator, opening to:
DINING ROOM: Radiator, double glazed patio doors to garden, door to:
KITCHEN BREAKFAST ROOM: One and a half bowl sink in a range of wall and base units with integrated fridge, space for range cooker, plumbing for dishwasher and washing machine, space for tumble drier, cupboard with boiler and radiator, double glazed window, door to covered sideway
TURNING STAIRCASE TO FIRST FLOOR LANDING: Airing cupboard, double glazed window, hatch to loft with ladder and light
BEDROOM ONE: Fitted wardrobes, double glazed window, radiator
BEDROOM TWO: Double glazed window, radiator
BEDROOM THREE: Double glazed window, radiator
BEDROOM FOUR: Fitted wardrobe, double glazed window, radiator
FAMILY BATHROOM: Modern white suite comprising bath with shower unit and shower screen, w.c., hand basin, tiling, ladder radiator, double glazed window
OUTSIDE:
FRONT GARDEN: Extending to around 140' and stocked with a variety of mature trees, Rhododendrons and laurels creating a great environment for the growing family. Gravel driveway providing parking for several vehicles.
ELECTRIC GATED COVERED SIDE ACCESS: Electric doors to the front and rear, storage cupboard, light and power
REAR GARDEN: A mature rear garden approximately 80' x 60'. Patio, tap, second patio with a summer house with power, an abundance of mature trees, shrubs and plants, greenhouse, terrace, shed, remainder laid to lawn
GARAGE: A good size single garage with electric roller door, light and power, personal door to covered sideway
UTILITY ROOM: Space for a number of appliances, light and power, double glazed window, double glazed door to covered sideway
For an appointment to view please telephone[use Contact Agent Button]
Richard State Independent Estate Agents hereby give notice that:
(a)The particulars are produced in good faith as a general guide only and do not constitute any part of a contract
(b)No person in the employment of Richard State Independent Estate Agents has any authority to give any representation or warranty whatever in relation to this property
(c)No appliances have been tested
HIGHLY RECOMMENDED FOR INTERNAL INSPECTION
The accommodation comprises (please see attached floor plan):
ENTRANCE CANOPY: Light, composite front door with double glazed windows to:
ENTRANCE HALL: Storage cupboard, radiator
CLOAKROOM: Modern white suite comprising w.c., hand basin in vanity unit, double glazed window, radiator
THROUGH LIVING ROOM: Feature stone fireplace with electric fire, radiator, double glazed window, double glazed patio doors to rear garden, double doors to:
FAMILY ROOM: Square bay with double glazed windows, radiator, opening to:
DINING ROOM: Radiator, double glazed patio doors to garden, door to:
KITCHEN BREAKFAST ROOM: One and a half bowl sink in a range of wall and base units with integrated fridge, space for range cooker, plumbing for dishwasher and washing machine, space for tumble drier, cupboard with boiler and radiator, double glazed window, door to covered sideway
TURNING STAIRCASE TO FIRST FLOOR LANDING: Airing cupboard, double glazed window, hatch to loft with ladder and light
BEDROOM ONE: Fitted wardrobes, double glazed window, radiator
BEDROOM TWO: Double glazed window, radiator
BEDROOM THREE: Double glazed window, radiator
BEDROOM FOUR: Fitted wardrobe, double glazed window, radiator
FAMILY BATHROOM: Modern white suite comprising bath with shower unit and shower screen, w.c., hand basin, tiling, ladder radiator, double glazed window
OUTSIDE:
FRONT GARDEN: Extending to around 140' and stocked with a variety of mature trees, Rhododendrons and laurels creating a great environment for the growing family. Gravel driveway providing parking for several vehicles.
ELECTRIC GATED COVERED SIDE ACCESS: Electric doors to the front and rear, storage cupboard, light and power
REAR GARDEN: A mature rear garden approximately 80' x 60'. Patio, tap, second patio with a summer house with power, an abundance of mature trees, shrubs and plants, greenhouse, terrace, shed, remainder laid to lawn
GARAGE: A good size single garage with electric roller door, light and power, personal door to covered sideway
UTILITY ROOM: Space for a number of appliances, light and power, double glazed window, double glazed door to covered sideway
For an appointment to view please telephone[use Contact Agent Button]
Richard State Independent Estate Agents hereby give notice that:
(a)The particulars are produced in good faith as a general guide only and do not constitute any part of a contract
(b)No person in the employment of Richard State Independent Estate Agents has any authority to give any representation or warranty whatever in relation to this property
(c)No appliances have been tested
Interested in this property?
Council tax
First listed
2 weeks agoEnergy Performance Certificate
Paxton Gardens, Woodham
Marketed by
Richard State Independent Estate Agents - New Haw 28 The Broadway, New Haw Addlestone, Surrey KT15 3HAPlacebuzz mortgage repayment calculator
Monthly repayment
The Est. Mortgage is for a 25 years repayment mortgage based on a 10% deposit and a 5.5% annual interest. It is only intended as a guide. Make sure you obtain accurate figures from your lender before committing to any mortgage. Your home may be repossessed if you do not keep up repayments on a mortgage.
Paxton Gardens, Woodham - Streetview
DISCLAIMER: Property descriptions and related information displayed on this page are marketing materials provided by Richard State Independent Estate Agents - New Haw. Placebuzz does not warrant or accept any responsibility for the accuracy or completeness of the property descriptions or related information provided here and they do not constitute property particulars. Please contact Richard State Independent Estate Agents - New Haw for full details and further information.


