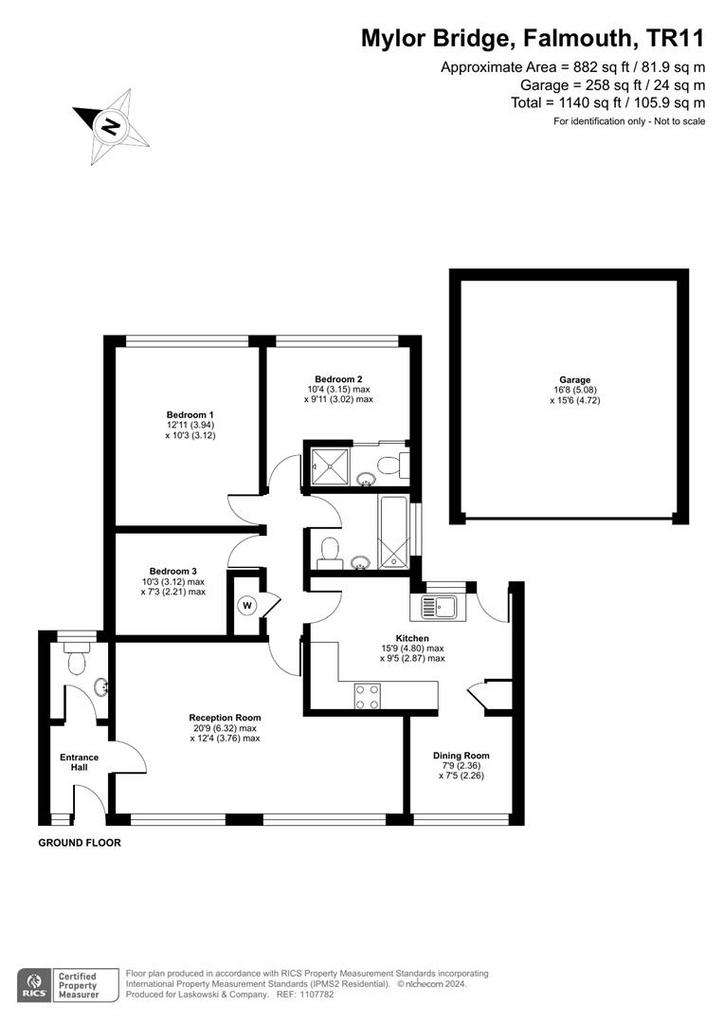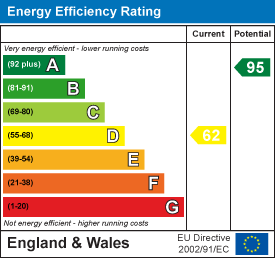3 bedroom detached bungalow for sale
Mylor Bridgebungalow
bedrooms

Property photos




+11
Property description
A detached bungalow situated on a quiet and popular cul-de-sac, tucked away just off Bells Hill, moments from the very centre of the well served village of Mylor Bridge, providing 3 bedrooms, large living room, new kitchen and dining area, 2 bathrooms plus a cloakroom/WC, driveway parking, garage and predominantly level, lawned, charming front and rear gardens, richly stocked with mature shrubs and plants.
The Location - Mylor is a civil parish located approximately five miles from Falmouth. Mylor Bridge, its largest village, is located at the head of Mylor Creek, one of the western tidal inlets of the Carrick Roads, in an Area of Outstanding Natural Beauty. The village has a particularly good selection of day-to-day amenities, including a highly regarded primary school, convenience store, butcher and hairdressers. The village is also served by a doctor's surgery, dentist and The Lemon Arms public house. There is a regular bus service to both Truro and Falmouth. In an easterly direction along the creek is Mylor Yacht Harbour, which is Cornwall's most important and popular marina, offering good facilities for dinghy, motorboat and yachting enthusiasts. The 13th Century thatched Pandora Inn is located within approximately one and a half miles distant.
More specifically, Springfield Park is a cul-de-sac of detached properties, located off Bells Hill, close to the centre of Mylor Bridge
The Accommodation Comprises - (All dimensions being approximate)
Step to entrance door opening into the:-
Entrance Hall - Carpet flooring, leading to:-
Cloakroom/Wc - Tiled flooring and tiled walls. Low level button flush WC, free standing wash hand basin, glazed uPVC double glazed window to rear.
Living Room - 6.32m x 3.76m (20'8" x 12'4") - Maximum measurements provided. Carpeted flooring, uPVC double glazed windows to front elevation, two electric heaters, original fireplace, telephone point.
Inner Hallway - Providing access to all other rooms. Loft hatch via pull down ladder. Airing cupboard with hot water cylinder.
Bedroom One - 3.94m x 3.12m (12'11" x 10'2") - A double bedroom with carpeted flooring, electric heater, uPVC double glazed window to rear elevation.
Bedroom Three - 3.12m x 2.21m (10'2" x 7'3") - Maximum measurements provided. Carpeted flooring. uPVC double glazed window and door leading to rear patio.
Bedroom Two - 3.14m x 3.02m (10'3" x 9'10") - Maximum measurements provided. A single bedroom. Carpeted flooring, uPVC double glazed window to rear.
En-Suite - Tiled flooring. Low level button flush WC, free standing ceramic wash hand basin with chrome mixer tap, walk-in shower tray with electric shower and bi-folding shower screen.
Family Bathroom - Tiled flooring and tiled walls. Low level button flush WC, ceramic wash basin with chrome mixer tap, ceramic bath with electric shower unit over and shower screen. uPVC double glazed frosted window. Heated towel rail.
Kitchen - 4.80m x 2.87m (15'8" x 9'4") - Maximum measurements provided. A brand new Howdens kitchen, with wood-effect flooring, low and eye level kitchen units with wood-effect worktops and integrated Lamona microwave, electric oven with four-ring hob, integrated stainless steel sink with mixer tap, uPVC double glazed window and door to rear elevation.
Dining Room - 2.36m x 2.26m (7'8" x 7'4") - Dining area with carpeted flooring, electric heater, uPVC double glazed window to front.
The Exterior -
Garage - 5.08m x 4.72m (16'7" x 15'5") - Single garage with up-and-over door.
Front - Immediately to the front of the property there is a well stocked, slightly sloped but primarily flat lawned garden. There is a tarmacadam driveway leading to the single garage. Side access from both sides of the property.
Rear - A lovely rear garden, primarily laid to lawn with mature shrubs and plants, raised flowerbeds, and bordered by fencing. Paved area. Access to front elevation.
General Information -
Services - Mains electricity, water and drainage are connected to the property. Electric heaters.
Council Tax - Band D - Cornwall Council.
Tenure - Freehold.
Agent's Note - There is an electrical sub-station to the rear of the property, behind the rear boundary line. There are solar panels on the property's roof which we understand are owned.
Viewing - By telephone appointment with the vendors' Sole Agent - Laskowski & Company, 28 High Street, Falmouth, TR11 2AD. Telephone:[use Contact Agent Button].
The Location - Mylor is a civil parish located approximately five miles from Falmouth. Mylor Bridge, its largest village, is located at the head of Mylor Creek, one of the western tidal inlets of the Carrick Roads, in an Area of Outstanding Natural Beauty. The village has a particularly good selection of day-to-day amenities, including a highly regarded primary school, convenience store, butcher and hairdressers. The village is also served by a doctor's surgery, dentist and The Lemon Arms public house. There is a regular bus service to both Truro and Falmouth. In an easterly direction along the creek is Mylor Yacht Harbour, which is Cornwall's most important and popular marina, offering good facilities for dinghy, motorboat and yachting enthusiasts. The 13th Century thatched Pandora Inn is located within approximately one and a half miles distant.
More specifically, Springfield Park is a cul-de-sac of detached properties, located off Bells Hill, close to the centre of Mylor Bridge
The Accommodation Comprises - (All dimensions being approximate)
Step to entrance door opening into the:-
Entrance Hall - Carpet flooring, leading to:-
Cloakroom/Wc - Tiled flooring and tiled walls. Low level button flush WC, free standing wash hand basin, glazed uPVC double glazed window to rear.
Living Room - 6.32m x 3.76m (20'8" x 12'4") - Maximum measurements provided. Carpeted flooring, uPVC double glazed windows to front elevation, two electric heaters, original fireplace, telephone point.
Inner Hallway - Providing access to all other rooms. Loft hatch via pull down ladder. Airing cupboard with hot water cylinder.
Bedroom One - 3.94m x 3.12m (12'11" x 10'2") - A double bedroom with carpeted flooring, electric heater, uPVC double glazed window to rear elevation.
Bedroom Three - 3.12m x 2.21m (10'2" x 7'3") - Maximum measurements provided. Carpeted flooring. uPVC double glazed window and door leading to rear patio.
Bedroom Two - 3.14m x 3.02m (10'3" x 9'10") - Maximum measurements provided. A single bedroom. Carpeted flooring, uPVC double glazed window to rear.
En-Suite - Tiled flooring. Low level button flush WC, free standing ceramic wash hand basin with chrome mixer tap, walk-in shower tray with electric shower and bi-folding shower screen.
Family Bathroom - Tiled flooring and tiled walls. Low level button flush WC, ceramic wash basin with chrome mixer tap, ceramic bath with electric shower unit over and shower screen. uPVC double glazed frosted window. Heated towel rail.
Kitchen - 4.80m x 2.87m (15'8" x 9'4") - Maximum measurements provided. A brand new Howdens kitchen, with wood-effect flooring, low and eye level kitchen units with wood-effect worktops and integrated Lamona microwave, electric oven with four-ring hob, integrated stainless steel sink with mixer tap, uPVC double glazed window and door to rear elevation.
Dining Room - 2.36m x 2.26m (7'8" x 7'4") - Dining area with carpeted flooring, electric heater, uPVC double glazed window to front.
The Exterior -
Garage - 5.08m x 4.72m (16'7" x 15'5") - Single garage with up-and-over door.
Front - Immediately to the front of the property there is a well stocked, slightly sloped but primarily flat lawned garden. There is a tarmacadam driveway leading to the single garage. Side access from both sides of the property.
Rear - A lovely rear garden, primarily laid to lawn with mature shrubs and plants, raised flowerbeds, and bordered by fencing. Paved area. Access to front elevation.
General Information -
Services - Mains electricity, water and drainage are connected to the property. Electric heaters.
Council Tax - Band D - Cornwall Council.
Tenure - Freehold.
Agent's Note - There is an electrical sub-station to the rear of the property, behind the rear boundary line. There are solar panels on the property's roof which we understand are owned.
Viewing - By telephone appointment with the vendors' Sole Agent - Laskowski & Company, 28 High Street, Falmouth, TR11 2AD. Telephone:[use Contact Agent Button].
Council tax
First listed
4 weeks agoEnergy Performance Certificate
Mylor Bridge
Placebuzz mortgage repayment calculator
Monthly repayment
The Est. Mortgage is for a 25 years repayment mortgage based on a 10% deposit and a 5.5% annual interest. It is only intended as a guide. Make sure you obtain accurate figures from your lender before committing to any mortgage. Your home may be repossessed if you do not keep up repayments on a mortgage.
Mylor Bridge - Streetview
DISCLAIMER: Property descriptions and related information displayed on this page are marketing materials provided by Laskowski & Co - Falmouth. Placebuzz does not warrant or accept any responsibility for the accuracy or completeness of the property descriptions or related information provided here and they do not constitute property particulars. Please contact Laskowski & Co - Falmouth for full details and further information.
















