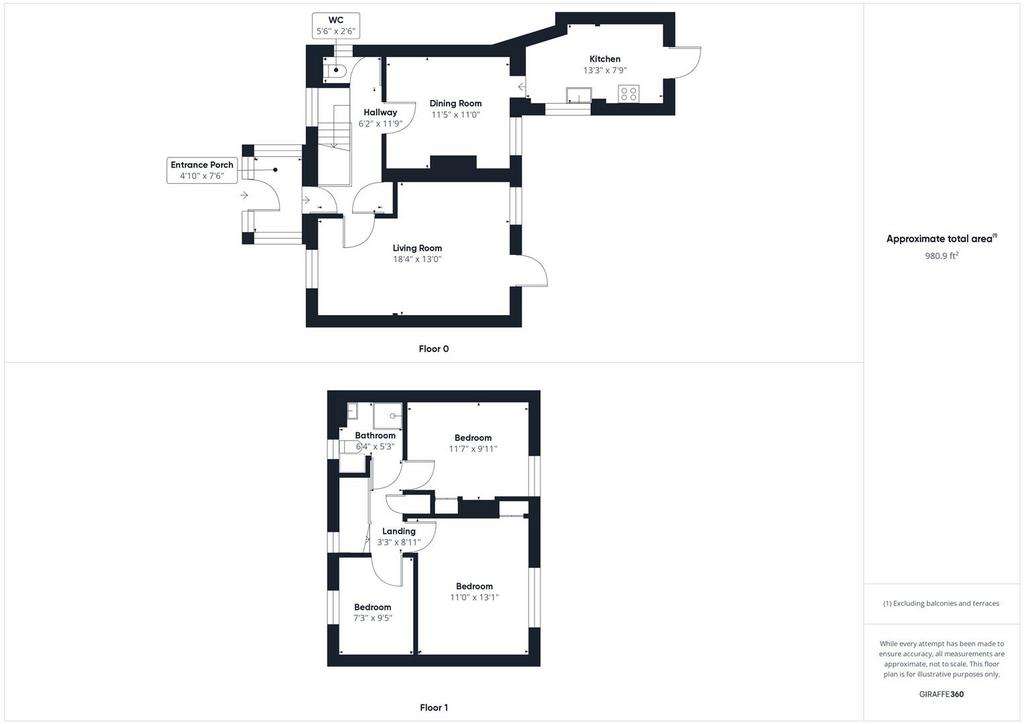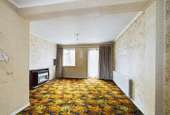3 bedroom terraced house for sale
Whitebutts Road, Ruislip HA4terraced house
bedrooms

Property photos




+6
Property description
NO UPPER CHAIN. A large terrace home set in this highly popular location. Having plenty of potential to personalise and extend (subject to the usual planning constraints), this property briefly comprises: Three good size bedrooms, living room, separate dining room, spacious kitchen and bathroom suite. The benefits include: downstairs cloakroom, double glazing, gas central heating, larger than average rear garden and ample off street parking. Peacefully set just moments from the area's variety of shopping and transport facilities (BR/Central/Metropolitan/Piccadilly lines). For the motorist the A40/M40 are just a short drive away providing swift and easy access into Central London and the Home Counties. The property is also ideally located within the catchment areas of a selection of highly regarded local schools. It is also close to the 'Old Dairy' site which includes Asda supermarket, restaurants and Cinema.
Entrance Porch - Front aspect door, dual aspect double glazed windows, door to:
Entrance Hall - Front aspect double glazed window, double radiator, stairs to first floor landing, doors to:
Living Room - Dual aspect double glazed window, radiator, feature fire place, coved ceiling, rear aspect double glazed door to rear garden.
Dining Room - Rear aspect double glazed window, double radiator, coved ceiling, wall mounted boiler, wall mounted boiler, leading to:
Kitchen - Side aspect double glazed window, rear aspect double glazed door to rear garden, laminate effect flooring, wall mounted electric radiator, a range of base and eye level units, stainless steel sink with drainer, space for appliances including; fridge freezer, washing machine and oven with four electric hob rings and extractor hood.
Downstairs Cloakroom - Side aspect double glazed frosted window, laminate effect flooring, low level wc.
First Floor Landing - Front aspect window, hatch to loft space, doors to:
Bedroom One - Rear aspect double glazed window, double radiator, coved ceiling, storage cupboard, a range of fitted wardrobes.
Bedroom Two - Rear aspect double glazed window, storage cupboard, radiator.
Bedroom Three - Front aspect double glazed window, fitted wardrobe.
Bathroom - Front aspect double glazed window, part tiled walls, wall mounted wash hand basin, low level wc, walk in shower cubicle with power shower attachment.
Front - Off street parking, side access.
Rear Garden - Mainly laid to patio, lawn area, panel enclosed fence, garden shed.
Council Tax - London Borough of Hillingdon - Band D - £1,863.91
N.B. WE RECOMMEND YOUR SOLICITOR VERIFIES THIS BEFORE EXCHANGE OF CONTRACTS.
Distance To Stations - South Ruislip (0.7 Mi) - Central Line
Eastcote (1.3 Mi) - Metropolitan/Piccadilly
Entrance Porch - Front aspect door, dual aspect double glazed windows, door to:
Entrance Hall - Front aspect double glazed window, double radiator, stairs to first floor landing, doors to:
Living Room - Dual aspect double glazed window, radiator, feature fire place, coved ceiling, rear aspect double glazed door to rear garden.
Dining Room - Rear aspect double glazed window, double radiator, coved ceiling, wall mounted boiler, wall mounted boiler, leading to:
Kitchen - Side aspect double glazed window, rear aspect double glazed door to rear garden, laminate effect flooring, wall mounted electric radiator, a range of base and eye level units, stainless steel sink with drainer, space for appliances including; fridge freezer, washing machine and oven with four electric hob rings and extractor hood.
Downstairs Cloakroom - Side aspect double glazed frosted window, laminate effect flooring, low level wc.
First Floor Landing - Front aspect window, hatch to loft space, doors to:
Bedroom One - Rear aspect double glazed window, double radiator, coved ceiling, storage cupboard, a range of fitted wardrobes.
Bedroom Two - Rear aspect double glazed window, storage cupboard, radiator.
Bedroom Three - Front aspect double glazed window, fitted wardrobe.
Bathroom - Front aspect double glazed window, part tiled walls, wall mounted wash hand basin, low level wc, walk in shower cubicle with power shower attachment.
Front - Off street parking, side access.
Rear Garden - Mainly laid to patio, lawn area, panel enclosed fence, garden shed.
Council Tax - London Borough of Hillingdon - Band D - £1,863.91
N.B. WE RECOMMEND YOUR SOLICITOR VERIFIES THIS BEFORE EXCHANGE OF CONTRACTS.
Distance To Stations - South Ruislip (0.7 Mi) - Central Line
Eastcote (1.3 Mi) - Metropolitan/Piccadilly
Interested in this property?
Council tax
First listed
3 weeks agoEnergy Performance Certificate
Whitebutts Road, Ruislip HA4
Marketed by
Gibson Honey - Ruislip Manor 73 Victoria Road Ruislip Manor, Middlesex HA4 9BHPlacebuzz mortgage repayment calculator
Monthly repayment
The Est. Mortgage is for a 25 years repayment mortgage based on a 10% deposit and a 5.5% annual interest. It is only intended as a guide. Make sure you obtain accurate figures from your lender before committing to any mortgage. Your home may be repossessed if you do not keep up repayments on a mortgage.
Whitebutts Road, Ruislip HA4 - Streetview
DISCLAIMER: Property descriptions and related information displayed on this page are marketing materials provided by Gibson Honey - Ruislip Manor. Placebuzz does not warrant or accept any responsibility for the accuracy or completeness of the property descriptions or related information provided here and they do not constitute property particulars. Please contact Gibson Honey - Ruislip Manor for full details and further information.











