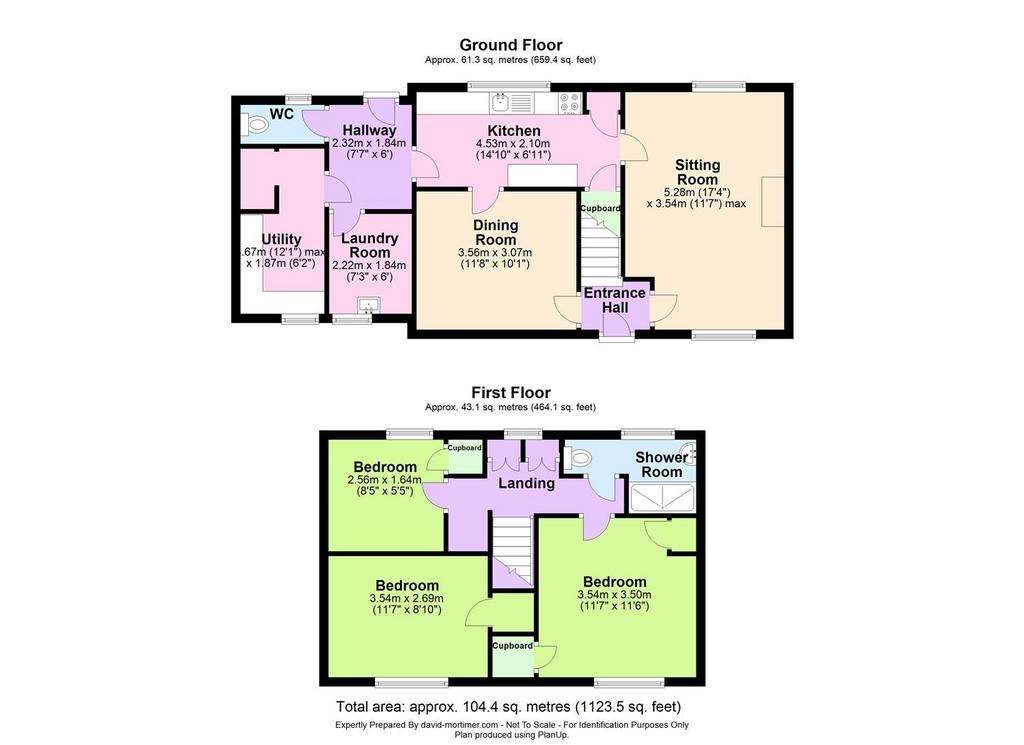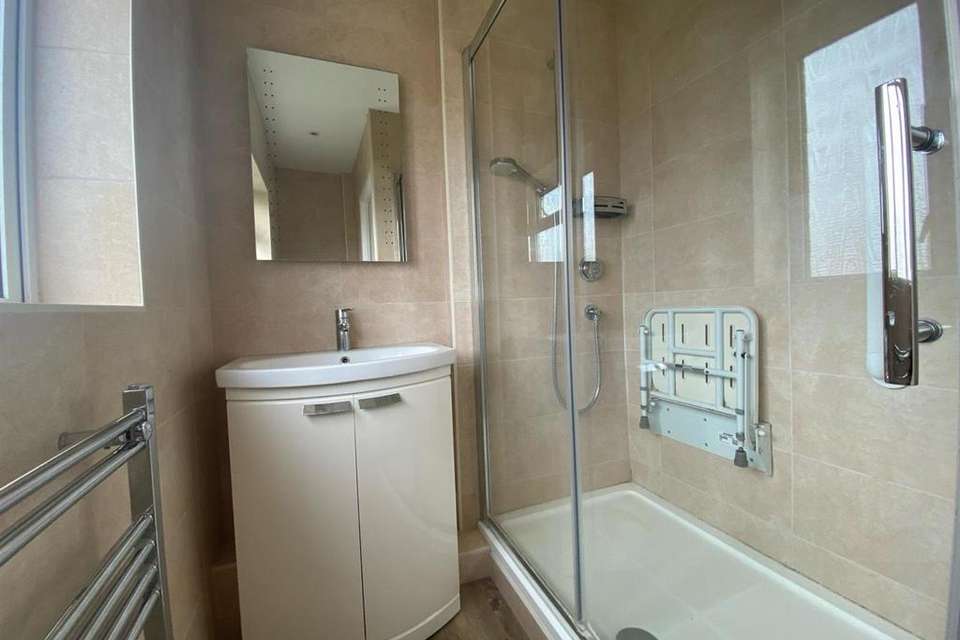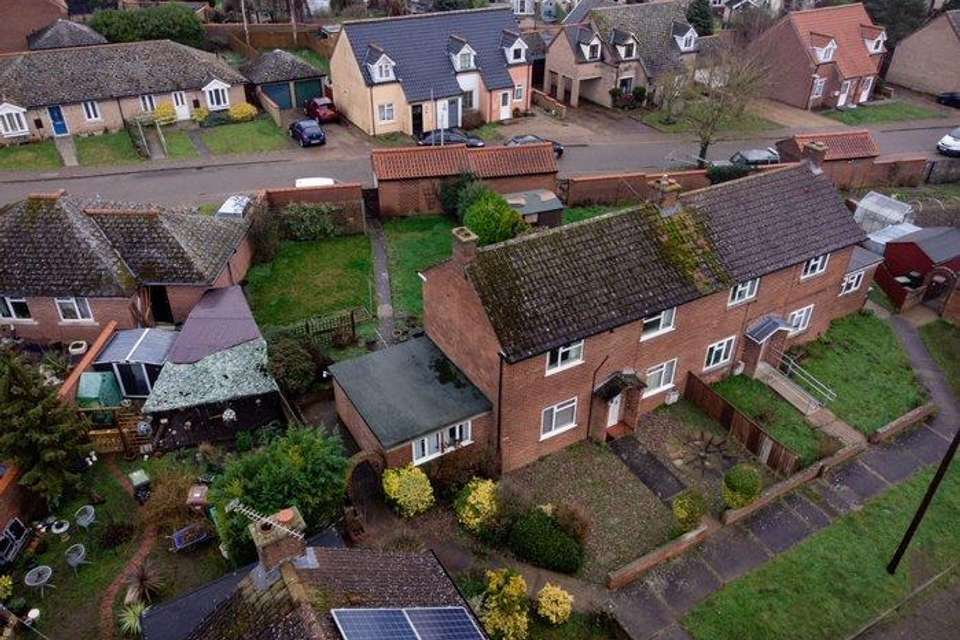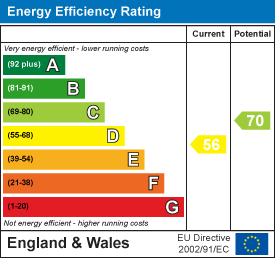3 bedroom semi-detached house for sale
Fishponds Way, Stowmarket IP14semi-detached house
bedrooms

Property photos




+11
Property description
Bucks Property Agents are delighted to offer for sale this THREE BEDROOM SEMI DETACHED PROPERTY situated on an elevated position in a small cul de sac within the popular village of HAUGHLEY. The property boasts SEALED UNIT DOUBLE GLAZING, GAS RADIATOR CENTRAL HEATING, NEW COMBI BOILER, TWO RECEPTION ROOMS, USEFUL STORAGE ROOMS that can be converted, SINGLE GARAGE and OFF ROAD PARKING. The property is sold with the benefit of *VACANT POSSESSION and NO UPWARD CHAIN.*
Haughley has many amenities such as public house, hairdressers, restaurant, post office, bakery, primary school and is within easy access of the A14 providing links to Stowmarket and Bury St Edmunds which offer many more amenities.
The agents would recommend an internal inspection at the earliest opportunity to appreciate this excellent accommodation on offer.
The accommodation on offer is as follows:
Hallway: - With stairs to first floor and radiator.
Sitting Room: - With window to rear and to the front, gas fire with wooden surround, TV point and two radiators.
Dining Room: - With window to front and radiator.
Kitchen: - With window to rear, range of high and low level units, stainless steel sink and drainer, tiled splashbacks, pantry, under stairs cupboard, space for cooker, plumbing for washing machine and dishwasher, space for fridge, vinyl flooring and radiator.
Rear Porch: - With door to outside.
Cloakroom: - With window to rear and low level WC.
Wash Room: - With window to front and sink.
Utility Room: - With window to front, storage room and high and low level units.
Landing: - With window to rear, built in storage cupboard, loft access with a loft ladder.
Bedroom One: - With window to front, fitted wardrobe and fitted chest of drawers, shelved airing cupboard that houses the hot water tank, fitted cupboard that houses the brand new combi boiler and radiator.
Bedroom Two: - With window to front, built in wardrobe with hanging rails and radiator.
Bedroom Three: - With window to rear, built in wardrobe with hanging rails and radiator.
Shower Room: - With window to rear, fully tiled walls, large double shower in cubicle, low level WC, basin in vanity unit, laminate flooring and heated towel rail.
Outside: - To the front of the property is miniature brick walling, feature patio, pebbles, path leading to front door with storm porch. The front garden is fenced and hedged and a side gate that leads to the rear gardens that comprise of lawns, patio, mature shrub borders and trees, low brick wall. There is a further gate to the rear that gives access to the single garage with up and over door and one off road parking space.
Haughley has many amenities such as public house, hairdressers, restaurant, post office, bakery, primary school and is within easy access of the A14 providing links to Stowmarket and Bury St Edmunds which offer many more amenities.
The agents would recommend an internal inspection at the earliest opportunity to appreciate this excellent accommodation on offer.
The accommodation on offer is as follows:
Hallway: - With stairs to first floor and radiator.
Sitting Room: - With window to rear and to the front, gas fire with wooden surround, TV point and two radiators.
Dining Room: - With window to front and radiator.
Kitchen: - With window to rear, range of high and low level units, stainless steel sink and drainer, tiled splashbacks, pantry, under stairs cupboard, space for cooker, plumbing for washing machine and dishwasher, space for fridge, vinyl flooring and radiator.
Rear Porch: - With door to outside.
Cloakroom: - With window to rear and low level WC.
Wash Room: - With window to front and sink.
Utility Room: - With window to front, storage room and high and low level units.
Landing: - With window to rear, built in storage cupboard, loft access with a loft ladder.
Bedroom One: - With window to front, fitted wardrobe and fitted chest of drawers, shelved airing cupboard that houses the hot water tank, fitted cupboard that houses the brand new combi boiler and radiator.
Bedroom Two: - With window to front, built in wardrobe with hanging rails and radiator.
Bedroom Three: - With window to rear, built in wardrobe with hanging rails and radiator.
Shower Room: - With window to rear, fully tiled walls, large double shower in cubicle, low level WC, basin in vanity unit, laminate flooring and heated towel rail.
Outside: - To the front of the property is miniature brick walling, feature patio, pebbles, path leading to front door with storm porch. The front garden is fenced and hedged and a side gate that leads to the rear gardens that comprise of lawns, patio, mature shrub borders and trees, low brick wall. There is a further gate to the rear that gives access to the single garage with up and over door and one off road parking space.
Interested in this property?
Council tax
First listed
2 weeks agoEnergy Performance Certificate
Fishponds Way, Stowmarket IP14
Marketed by
Bucks Property - Stowmarket 3 Market Place Stowmarket IP14 1DTPlacebuzz mortgage repayment calculator
Monthly repayment
The Est. Mortgage is for a 25 years repayment mortgage based on a 10% deposit and a 5.5% annual interest. It is only intended as a guide. Make sure you obtain accurate figures from your lender before committing to any mortgage. Your home may be repossessed if you do not keep up repayments on a mortgage.
Fishponds Way, Stowmarket IP14 - Streetview
DISCLAIMER: Property descriptions and related information displayed on this page are marketing materials provided by Bucks Property - Stowmarket. Placebuzz does not warrant or accept any responsibility for the accuracy or completeness of the property descriptions or related information provided here and they do not constitute property particulars. Please contact Bucks Property - Stowmarket for full details and further information.
















