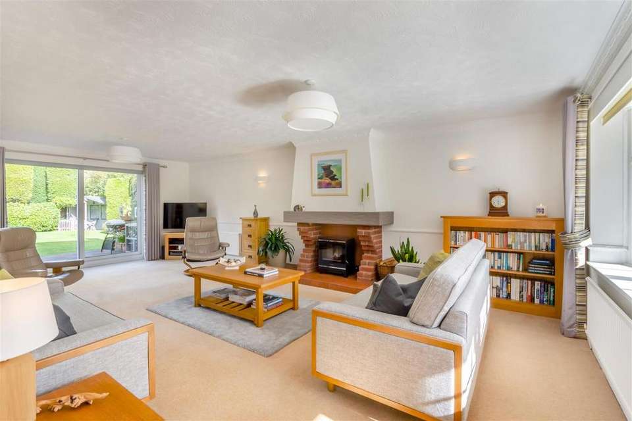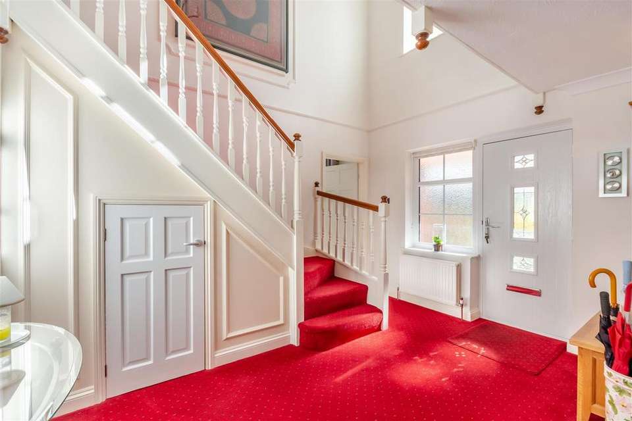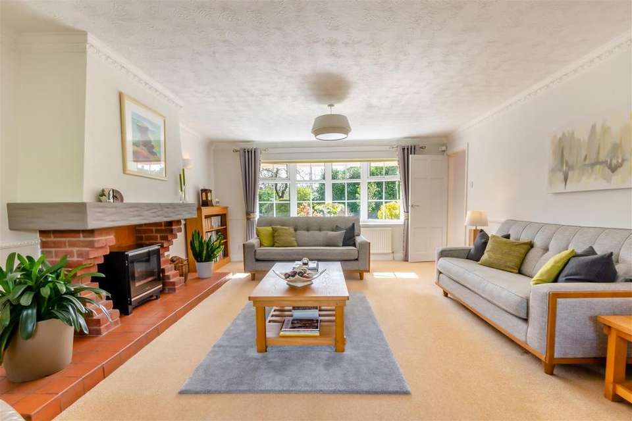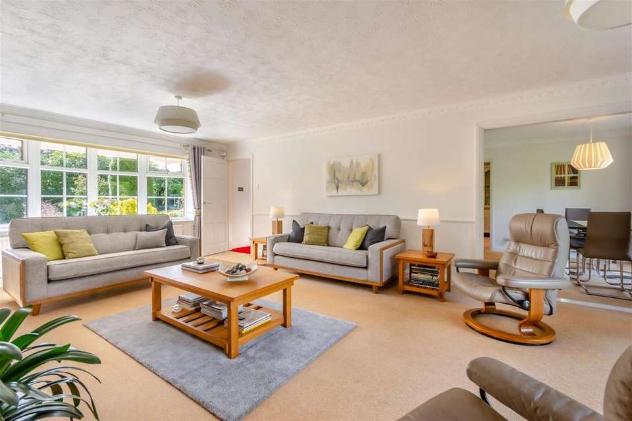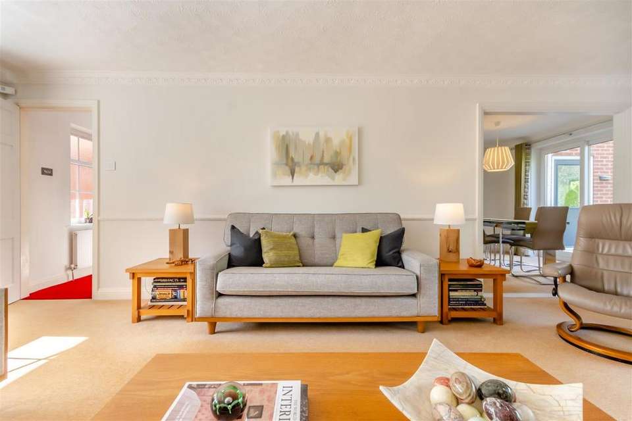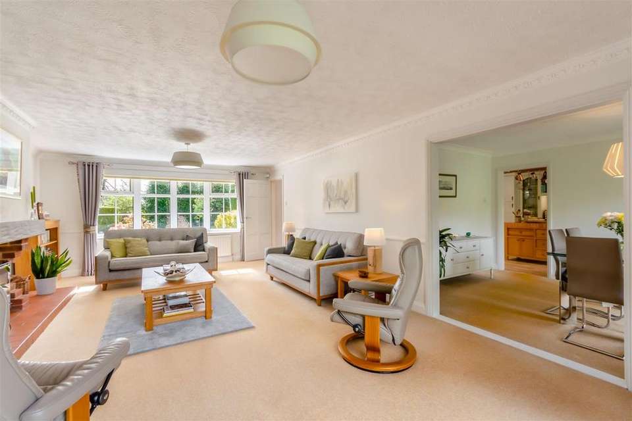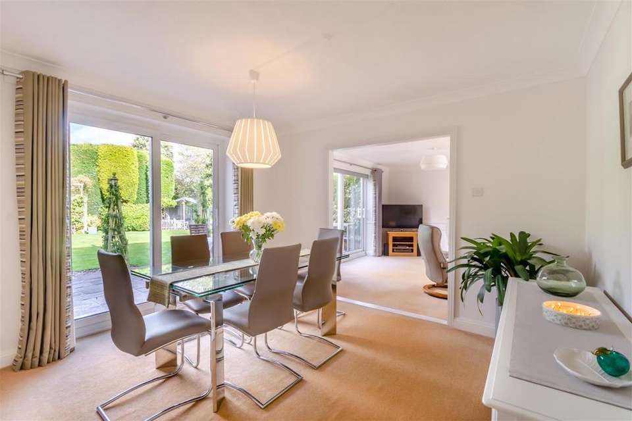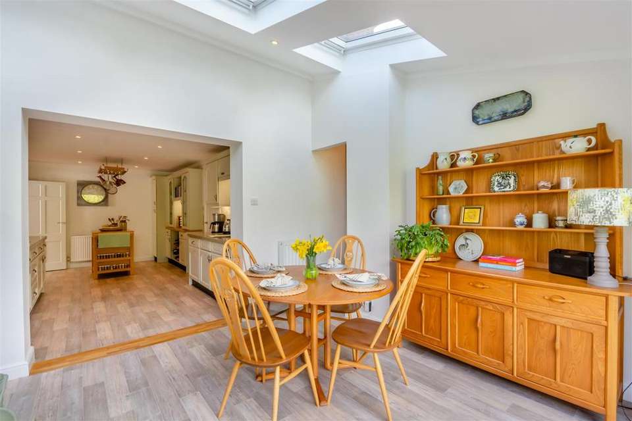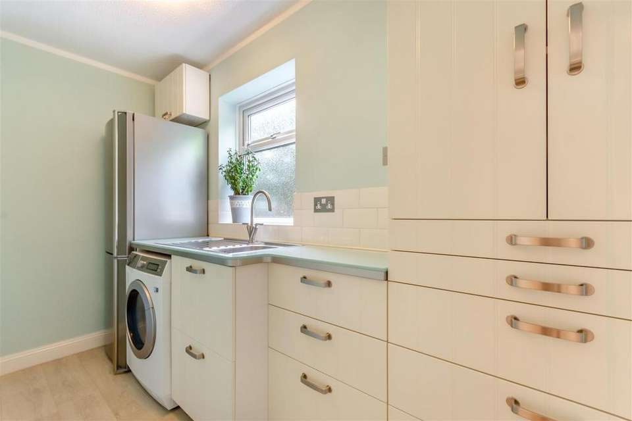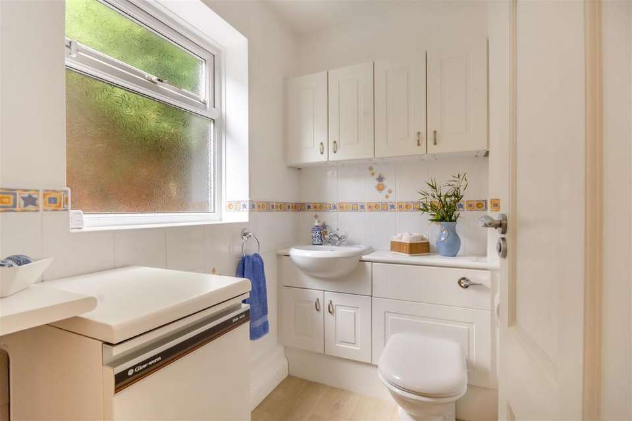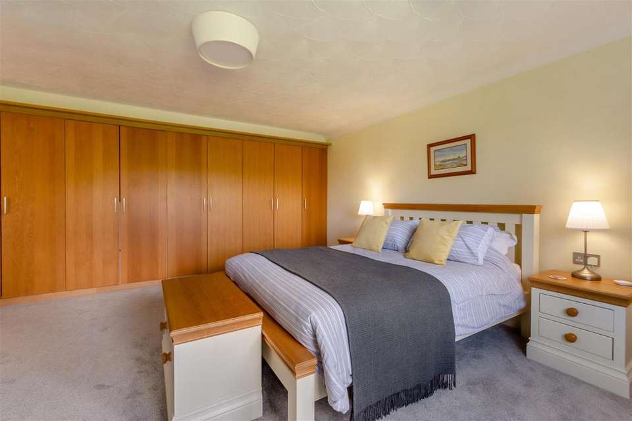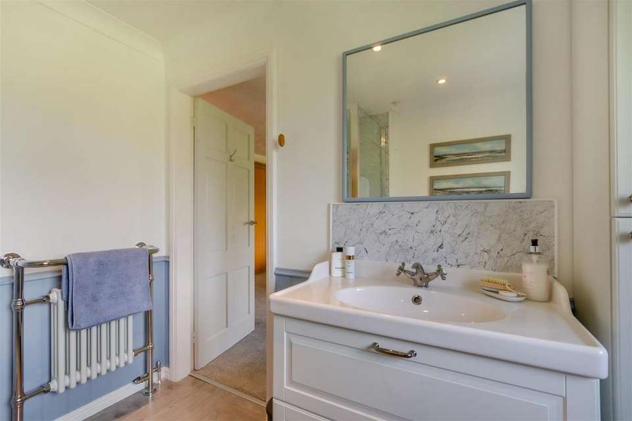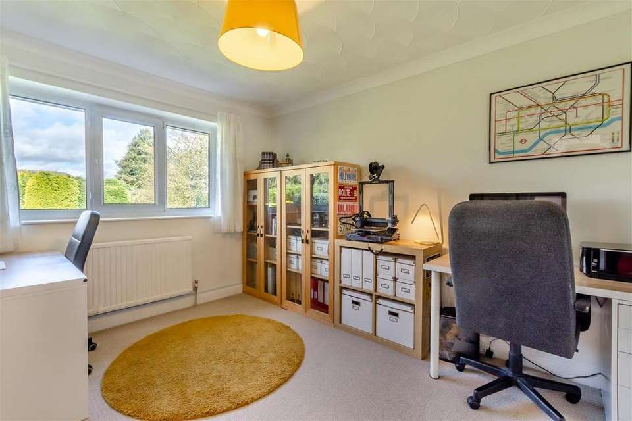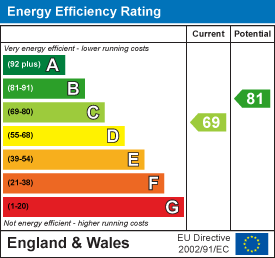4 bedroom detached house for sale
High Oakham Road, Mansfielddetached house
bedrooms
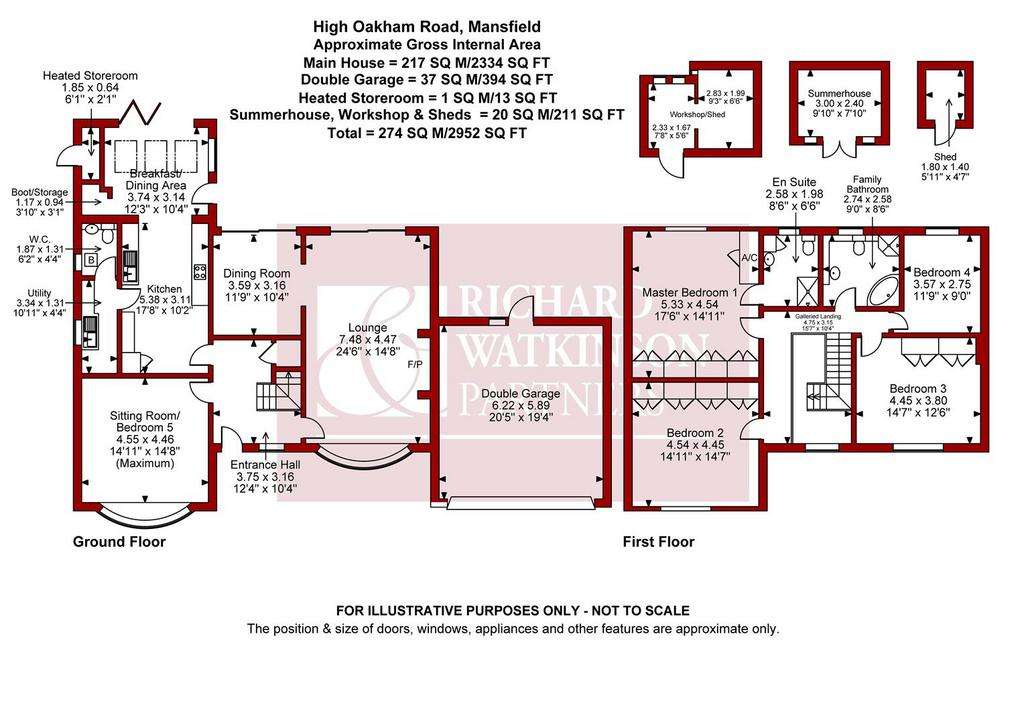
Property photos


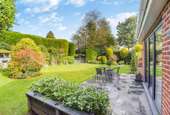
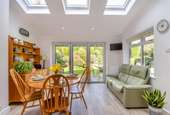
+31
Property description
We have the privilege of presenting to the market this impressive, detached family home (2334 sq ft) with 4/5 bedrooms and three reception rooms, occupying a wonderful private plot extending to circa 0.28 of an acre in a desirable suburban location easily accessible to numerous facilities.
A large 4/5 bedroom detached family home occupying a wonderful private plot extending to circa 0.28 of an acre in a desirable High Oakham location within walking distance to High Oakham Primary School and excellent local amenities.
The property is presented in immaculate condition throughout and boasts 2334 sq ft of spacious and versatile family living accommodation arranged over two floors with 4/5 bedrooms and three reception rooms. The ground floor layout of accommodation comprises an impressive entrance hall with full height ceiling exposure up to the galleried landing. There is a cloakroom/WC, sitting room/bedroom five, 24ft lounge, separate dining room, kitchen open plan to breakfast/dining area extension with three large roof windows and sliding bi-fold doors which allows an abundance of natural daylight into the room. There is a useful built-in boot/storage cupboard, utility room and cloakroom/WC. The first floor galleried landing leads to a large master bedroom with extensive fitted wardrobes and a contemporary en suite. There are three further good sized double bedrooms and a family bathroom with bath and separate shower. The property has an alarm system, UPVC double glazing and gas central heating with Nest app.
Overall, this is a fantastic opportunity ideal for growing families and internal viewing is highly recommended.
Outside - The property is well screened and set back from High Oakham Road and stands in the middle of a large plot extending to circa 0.28 of an acre with beautifully well maintained mature gardens offering excellent privacy. The property is approached through a gated entrance onto a block paved driveway flanked by low retaining walled boundaries providing ample off road parking leading to an integral double garage with a remote controlled electric door. The front garden is mainly laid to lawn with extensive borders to all sides featuring a variety of mature plants, shrubs, and trees. There are paths to each side of the house providing access to the rear and to an adjoining heated storeroom with a radiator. There is a stunning and private rear garden featuring a slate and stone patio extending across the full width of the house with a barbecue area. There is a well maintained central lawn with established shrubs and trees to all sides offering a lovely private garden which benefits from a westerly aspect. There is a summerhouse with decked patio immediately in front, a small shed, and a workshop/shed equipped with power and light.
A LARGE OPEN FRONTED STORM PORCH LEADS TO A COMPOSITE FRONT ENTRANCE DOOR PROVIDING ACCESS THROUGH TO THE:
Entrance Hall - 3.73m x 3.20m (12'3" x 10'6") - A lovely entrance to the property, this large entrance hallway features a full height ceiling exposure up to the first floor galleried landing. There is a radiator and an understairs storage cupboard.
Sitting Room/Bedroom 5 - 4.55m x 4.42m (14'11" x 14'6") - A versatile reception room or fifth bedroom, with radiator, coving to ceiling and double glazed window to the front elevation.
Lounge - 7.47m x 4.45m (24'6" x 14'7") - A large dual aspect reception room, having a feature fireplace with scope to install a log burner with quarry tiled hearth and mantle above. Two radiators, coving to ceiling, two wall light points, double glazed window to the front elevation and a double glazed sliding patio door leads out onto the rear garden. Open plan to:
Dining Room - 3.58m x 3.18m (11'9" x 10'5") - With radiator, coving to ceiling and double glazed sliding patio door leading out onto the rear garden.
Kitchen - 5.36m x 3.07m (17'7" x 10'1") - Having a range of shaker cabinets comprising wall cupboards including display cabinets with under lighting, base units, and drawers with work surfaces above. Inset 1 ? bowl stainless steel sink with chrome swan neck mixer tap. Integrated Neff appliances include a single oven, separate combination microwave oven/grill, four ring induction hob and stainless steel extractor hood above. Integrated fridge drawer and integrated dishwasher. Larder cupboard with pull out drawers, tiled splashbacks, quality vinyl flooring, coving to ceiling, ceiling spotlights, radiator and access to the utility room and downstairs WC. Open plan to:
Open Plan Breakfast/Dining Area - 3.73m x 3.12m (12'3" x 10'3") - With quality vinyl floor, three large roof windows to the rear elevation, double glazed window to the rear elevation, composite side entrance door and sliding bi-fold doors lead onto the private rear garden. Access to a boot/storage room 3'10" x 3'1" which has matching vinyl floor.
Utility Room - 3.35m x 1.32m (11'0" x 4'4") - Having wall cupboards and ample drawers. Inset stainless steel sink with drainer and mixer tap. Plumbing for a washing machine, space for a fridge/freezer and obscure double glazed window to the side elevation.
Cloakroom/Wc - 1.85m x 1.32m (6'0" x 4'3") - Having a low flush WC with enclosed cistern. Vanity unit with inset wash hand basin with mixer tap and fitted wall cupboards above. Glow Worm gas central heating boiler and obscure double glazed window to the side elevation.
First Floor Galleried Landing - 4.75m x 3.15m (15'7" x 10'4") - A superb galleried landing space overlooking the ground floor entrance hallway, with loft hatch, radiator and double glazed window to the front elevation.
Master Bedroom 1 - 4.80m x 4.52m (15'9" x 14'10") - A large double bedroom, having extensive fitted wardrobes with ample hanging rails and shelving. Radiator, coving to ceiling, double glazed window to the rear elevation and airing cupboard housing the hot water cylinder.
En Suite - 2.57m x 1.98m (8'5" x 6'6") - Having a contemporary three piece white suite comprising a shower enclosure with power shower. Vanity unit with inset wash hand basin with mixer tap and two storage drawers beneath. Low flush WC. Vinyl tiled effect floor, radiator, three ceiling spotlights, coving to ceiling, fitted storage cupboard and obscure double glazed window to the rear elevation.
Bedroom 2 - 4.52m x 3.81m (14'10" x 12'6") - A spacious second double bedroom, having extensive fitted wardrobes with ample hanging rails and shelving. Radiator, coving to ceiling and double glazed window to the front elevation.
Bedroom 3 - 4.45m x 3.76m (14'7" x 12'4") - A spacious third double bedroom, having fitted wardrobes with hanging rails and shelving. Radiator and double glazed window to the front elevation.
Bedroom 4 - 3.56m x 2.74m (11'8" x 9'0") - A fourth double bedroom, with radiator, coving to ceiling and double glazed window to the rear elevation.
Family Bathroom - 2.72m x 2.54m (8'11" x 8'4") - Having a four piece white suite comprising a corner panelled bath and separate tiled shower enclosure. Vanity unit with inset wash hand basin with mixer tap and storage cupboards beneath. Low flush WC with enclosed cistern. Further storage cupboard and ample work surfaces. Part tiled walls, shaver point, four ceiling spotlights and obscure double glazed window to the rear elevation.
Adjoining Heated Storeroom - 1.85m x 0.64m (6'1" x 2'1") - Accessed from the left hand side of the house, this useful garden store has fitted shelving and a radiator.
Workshop/Shed Part 1 - 2.21m x 1.60m (7'3" x 5'3") - Equipped with power and light and two windows to the rear elevation.
Workshop/Shed Part 2 - 2.87m x 1.96m (9'5" x 6'5") - Equipped with power and light and window to the rear elevation.
Attached Double Garage - 5.84m x 5.00m (19'2" x 16'5") - Equipped with power and light. Remote controlled electric door. Fitted workbench with wall cupboards and extensive drawers beneath. Window and door to the rear elevation.
Viewing Details - Strictly by appointment with the selling agents. For out of office hours please call Alistair Smith, Director at Richard Watkinson and Partners on zero seven eight one seven two eight three five two one.
Tenure Details - The property is freehold with vacant possession upon completion.
Services Details - All mains services are connected.
Mortgage Advice - Mortgage advice is available through our independent mortgage advisor. Please contact the selling agent for further information. Your home is at risk if you do not keep up with repayments on a mortgage or other loan secured on it.
Fixtures & Fittings - Any fixtures and fittings not mentioned in these details are excluded from the sale price. No services or appliances which may have been included in these details have been tested and therefore cannot be guaranteed to be in good working order.
A large 4/5 bedroom detached family home occupying a wonderful private plot extending to circa 0.28 of an acre in a desirable High Oakham location within walking distance to High Oakham Primary School and excellent local amenities.
The property is presented in immaculate condition throughout and boasts 2334 sq ft of spacious and versatile family living accommodation arranged over two floors with 4/5 bedrooms and three reception rooms. The ground floor layout of accommodation comprises an impressive entrance hall with full height ceiling exposure up to the galleried landing. There is a cloakroom/WC, sitting room/bedroom five, 24ft lounge, separate dining room, kitchen open plan to breakfast/dining area extension with three large roof windows and sliding bi-fold doors which allows an abundance of natural daylight into the room. There is a useful built-in boot/storage cupboard, utility room and cloakroom/WC. The first floor galleried landing leads to a large master bedroom with extensive fitted wardrobes and a contemporary en suite. There are three further good sized double bedrooms and a family bathroom with bath and separate shower. The property has an alarm system, UPVC double glazing and gas central heating with Nest app.
Overall, this is a fantastic opportunity ideal for growing families and internal viewing is highly recommended.
Outside - The property is well screened and set back from High Oakham Road and stands in the middle of a large plot extending to circa 0.28 of an acre with beautifully well maintained mature gardens offering excellent privacy. The property is approached through a gated entrance onto a block paved driveway flanked by low retaining walled boundaries providing ample off road parking leading to an integral double garage with a remote controlled electric door. The front garden is mainly laid to lawn with extensive borders to all sides featuring a variety of mature plants, shrubs, and trees. There are paths to each side of the house providing access to the rear and to an adjoining heated storeroom with a radiator. There is a stunning and private rear garden featuring a slate and stone patio extending across the full width of the house with a barbecue area. There is a well maintained central lawn with established shrubs and trees to all sides offering a lovely private garden which benefits from a westerly aspect. There is a summerhouse with decked patio immediately in front, a small shed, and a workshop/shed equipped with power and light.
A LARGE OPEN FRONTED STORM PORCH LEADS TO A COMPOSITE FRONT ENTRANCE DOOR PROVIDING ACCESS THROUGH TO THE:
Entrance Hall - 3.73m x 3.20m (12'3" x 10'6") - A lovely entrance to the property, this large entrance hallway features a full height ceiling exposure up to the first floor galleried landing. There is a radiator and an understairs storage cupboard.
Sitting Room/Bedroom 5 - 4.55m x 4.42m (14'11" x 14'6") - A versatile reception room or fifth bedroom, with radiator, coving to ceiling and double glazed window to the front elevation.
Lounge - 7.47m x 4.45m (24'6" x 14'7") - A large dual aspect reception room, having a feature fireplace with scope to install a log burner with quarry tiled hearth and mantle above. Two radiators, coving to ceiling, two wall light points, double glazed window to the front elevation and a double glazed sliding patio door leads out onto the rear garden. Open plan to:
Dining Room - 3.58m x 3.18m (11'9" x 10'5") - With radiator, coving to ceiling and double glazed sliding patio door leading out onto the rear garden.
Kitchen - 5.36m x 3.07m (17'7" x 10'1") - Having a range of shaker cabinets comprising wall cupboards including display cabinets with under lighting, base units, and drawers with work surfaces above. Inset 1 ? bowl stainless steel sink with chrome swan neck mixer tap. Integrated Neff appliances include a single oven, separate combination microwave oven/grill, four ring induction hob and stainless steel extractor hood above. Integrated fridge drawer and integrated dishwasher. Larder cupboard with pull out drawers, tiled splashbacks, quality vinyl flooring, coving to ceiling, ceiling spotlights, radiator and access to the utility room and downstairs WC. Open plan to:
Open Plan Breakfast/Dining Area - 3.73m x 3.12m (12'3" x 10'3") - With quality vinyl floor, three large roof windows to the rear elevation, double glazed window to the rear elevation, composite side entrance door and sliding bi-fold doors lead onto the private rear garden. Access to a boot/storage room 3'10" x 3'1" which has matching vinyl floor.
Utility Room - 3.35m x 1.32m (11'0" x 4'4") - Having wall cupboards and ample drawers. Inset stainless steel sink with drainer and mixer tap. Plumbing for a washing machine, space for a fridge/freezer and obscure double glazed window to the side elevation.
Cloakroom/Wc - 1.85m x 1.32m (6'0" x 4'3") - Having a low flush WC with enclosed cistern. Vanity unit with inset wash hand basin with mixer tap and fitted wall cupboards above. Glow Worm gas central heating boiler and obscure double glazed window to the side elevation.
First Floor Galleried Landing - 4.75m x 3.15m (15'7" x 10'4") - A superb galleried landing space overlooking the ground floor entrance hallway, with loft hatch, radiator and double glazed window to the front elevation.
Master Bedroom 1 - 4.80m x 4.52m (15'9" x 14'10") - A large double bedroom, having extensive fitted wardrobes with ample hanging rails and shelving. Radiator, coving to ceiling, double glazed window to the rear elevation and airing cupboard housing the hot water cylinder.
En Suite - 2.57m x 1.98m (8'5" x 6'6") - Having a contemporary three piece white suite comprising a shower enclosure with power shower. Vanity unit with inset wash hand basin with mixer tap and two storage drawers beneath. Low flush WC. Vinyl tiled effect floor, radiator, three ceiling spotlights, coving to ceiling, fitted storage cupboard and obscure double glazed window to the rear elevation.
Bedroom 2 - 4.52m x 3.81m (14'10" x 12'6") - A spacious second double bedroom, having extensive fitted wardrobes with ample hanging rails and shelving. Radiator, coving to ceiling and double glazed window to the front elevation.
Bedroom 3 - 4.45m x 3.76m (14'7" x 12'4") - A spacious third double bedroom, having fitted wardrobes with hanging rails and shelving. Radiator and double glazed window to the front elevation.
Bedroom 4 - 3.56m x 2.74m (11'8" x 9'0") - A fourth double bedroom, with radiator, coving to ceiling and double glazed window to the rear elevation.
Family Bathroom - 2.72m x 2.54m (8'11" x 8'4") - Having a four piece white suite comprising a corner panelled bath and separate tiled shower enclosure. Vanity unit with inset wash hand basin with mixer tap and storage cupboards beneath. Low flush WC with enclosed cistern. Further storage cupboard and ample work surfaces. Part tiled walls, shaver point, four ceiling spotlights and obscure double glazed window to the rear elevation.
Adjoining Heated Storeroom - 1.85m x 0.64m (6'1" x 2'1") - Accessed from the left hand side of the house, this useful garden store has fitted shelving and a radiator.
Workshop/Shed Part 1 - 2.21m x 1.60m (7'3" x 5'3") - Equipped with power and light and two windows to the rear elevation.
Workshop/Shed Part 2 - 2.87m x 1.96m (9'5" x 6'5") - Equipped with power and light and window to the rear elevation.
Attached Double Garage - 5.84m x 5.00m (19'2" x 16'5") - Equipped with power and light. Remote controlled electric door. Fitted workbench with wall cupboards and extensive drawers beneath. Window and door to the rear elevation.
Viewing Details - Strictly by appointment with the selling agents. For out of office hours please call Alistair Smith, Director at Richard Watkinson and Partners on zero seven eight one seven two eight three five two one.
Tenure Details - The property is freehold with vacant possession upon completion.
Services Details - All mains services are connected.
Mortgage Advice - Mortgage advice is available through our independent mortgage advisor. Please contact the selling agent for further information. Your home is at risk if you do not keep up with repayments on a mortgage or other loan secured on it.
Fixtures & Fittings - Any fixtures and fittings not mentioned in these details are excluded from the sale price. No services or appliances which may have been included in these details have been tested and therefore cannot be guaranteed to be in good working order.
Interested in this property?
Council tax
First listed
2 weeks agoEnergy Performance Certificate
High Oakham Road, Mansfield
Marketed by
Richard Watkinson & Partners - Mansfield 1 Albert Street Mansfield NG18 1EAPlacebuzz mortgage repayment calculator
Monthly repayment
The Est. Mortgage is for a 25 years repayment mortgage based on a 10% deposit and a 5.5% annual interest. It is only intended as a guide. Make sure you obtain accurate figures from your lender before committing to any mortgage. Your home may be repossessed if you do not keep up repayments on a mortgage.
High Oakham Road, Mansfield - Streetview
DISCLAIMER: Property descriptions and related information displayed on this page are marketing materials provided by Richard Watkinson & Partners - Mansfield. Placebuzz does not warrant or accept any responsibility for the accuracy or completeness of the property descriptions or related information provided here and they do not constitute property particulars. Please contact Richard Watkinson & Partners - Mansfield for full details and further information.


