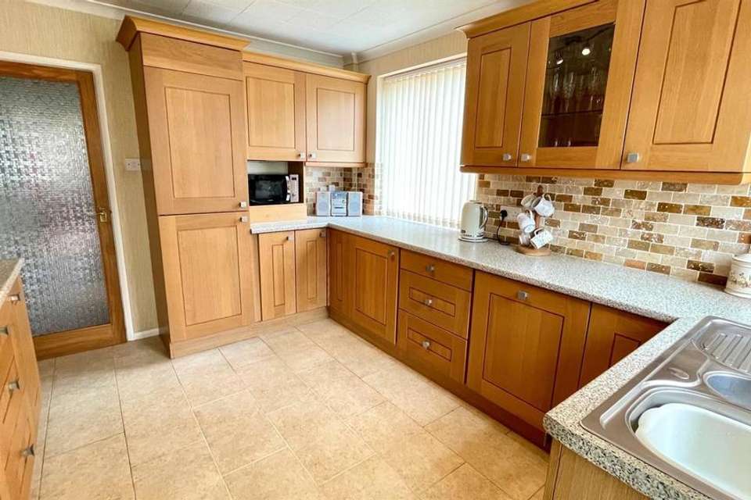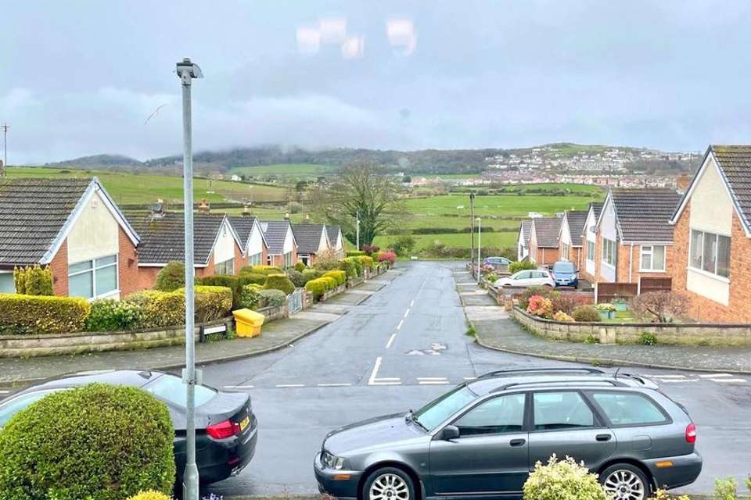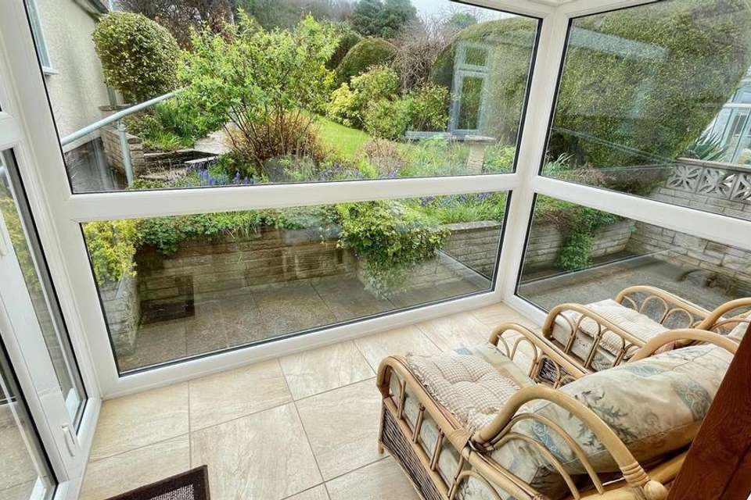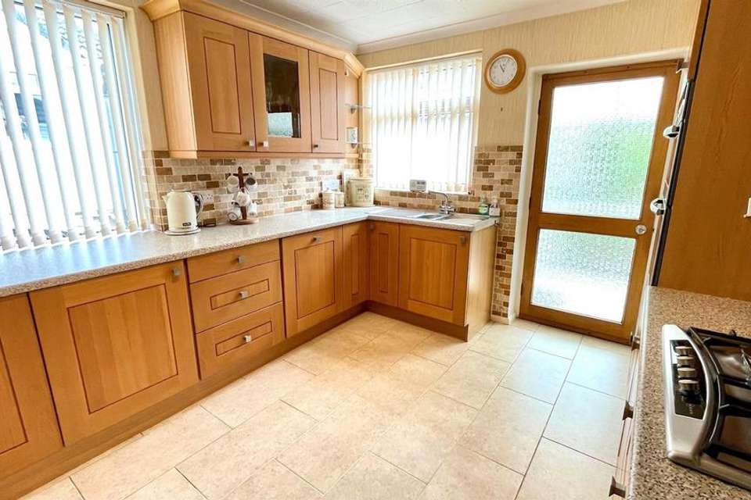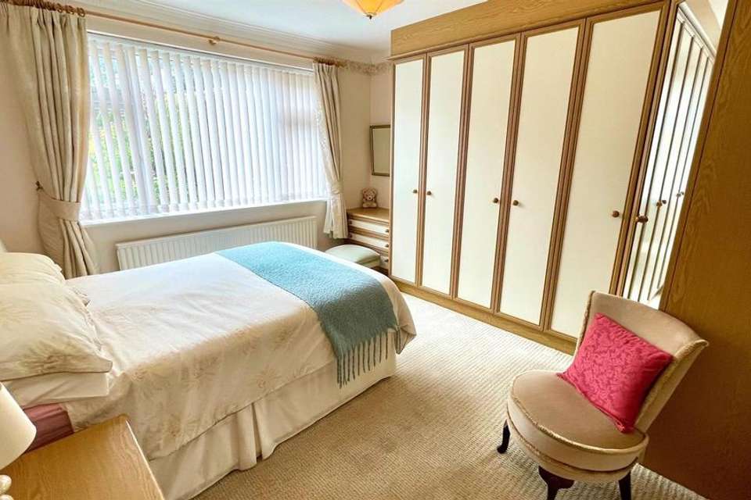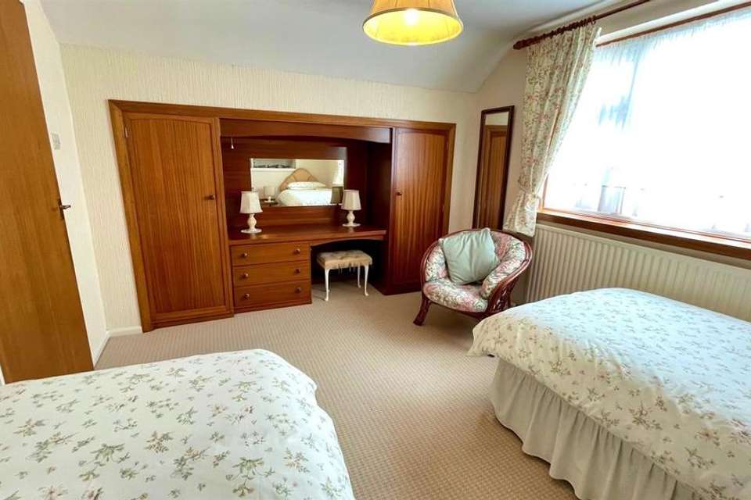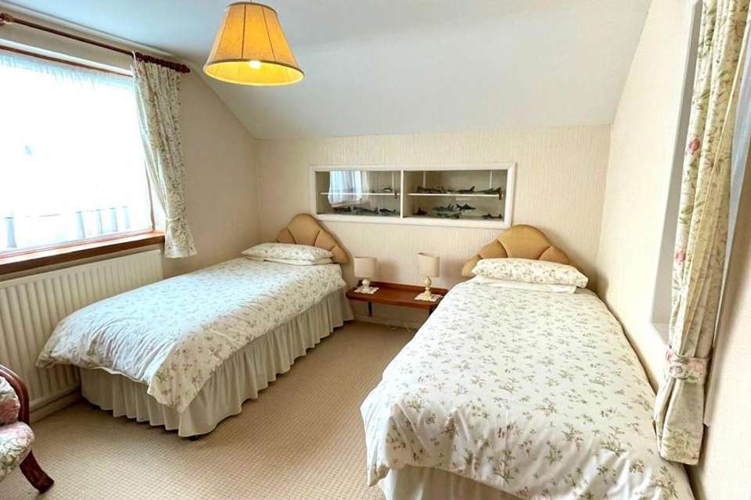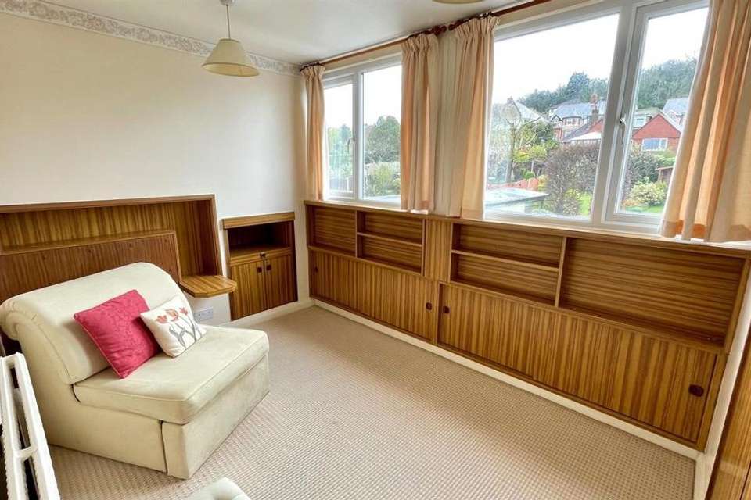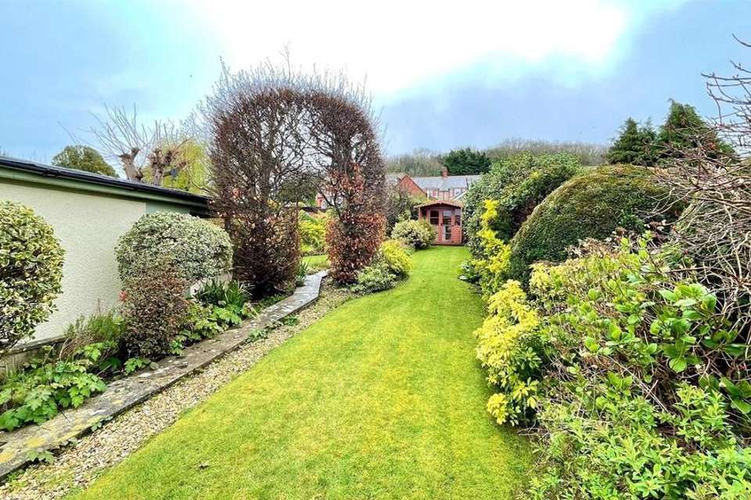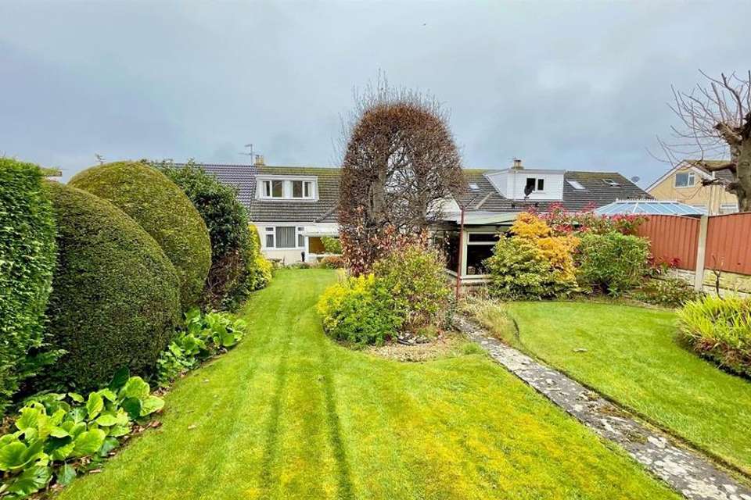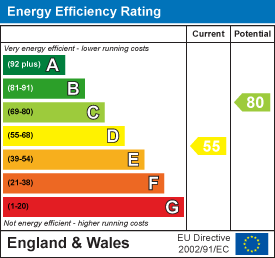3 bedroom semi-detached bungalow for sale
Rhos On Sea, Colwyn Baybungalow
bedrooms
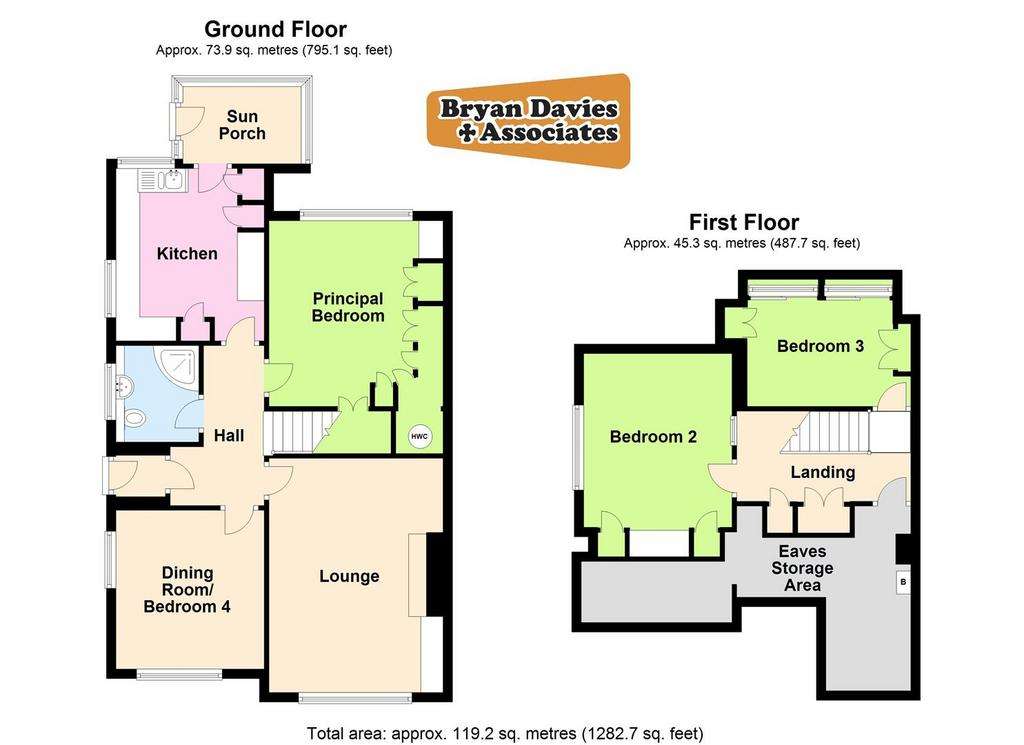
Property photos


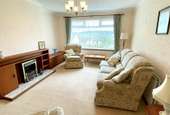

+14
Property description
THIS IS A BEAUTIFUL 3/4 BEDROOM SEMI DETACHED DORMER BUNGALOW SITUATED WITHIN HALF A MILE OF THE CO-OP, LLANDRILLO PARISH CHURCH AND COLEG LLANDRILLO WITH VIEWS FROM THE FRONT ELEVATION TOWARDS PENRHYNSIDE.
The accommodation briefly comprises: front door to hall; lounge; separate dining room/ 4th bedroom; kitchen with range of modern units and built-in appliances; rear sun porch; ground floor principle bedroom and 3 piece shower room. A staircase from the hall leads to 2 further bedrooms and access to small attic storage. The property features gas fired central heating and upvc double glazed windows. Outside beautifully maintained landscaped gardens to the front and rear; drive for off road parking leads to a single car garage with automatic up and over door and a potting shed/ workshop to the rear.
The Accommodation Comprises:- - Side access upvc double glazed door with coloured leaded light to:
Porch - Two steps up to front door with glazed lights into:
Hall - With laminate flooring fitted double cupboard with shelving and display shelf mirror and light, pine panelling to ceiling, radiator.
Lounge - 4.92m x 3.65m (16'1" x 11'11") - Fitted fire surround with display shelving cupboards and display mantle extending to alcove with double storage cupboards, inset electric coal effect fire and marble effect hearth, coving, double radiator, upvc double glazed window with open views to hillside.
Dining Room/ Bedroom 4 - 3.32m x 3.10m (10'10" x 10'2") - Coving, decorative ceiling, wood window sills, open hillside views, upvc double glazed windows, radiator.
Double Aspect Kitchen - 3.61m x 3.08m (11'10" x 10'1" ) - Fitted range of oak effect fronted base, wall, drawer and glass fronted units with display lighting and under unit lighting, rolled edge sparkle worktops, inset 1? bowl sink unit and mixer tap, integrated 'NEFF' electric double oven (NB main oven needs a new element), 'NEFF' 4 ring gas hob with cooker hood over, integrated 'WHIRLPOOL' washing machine, fridge and freezer and 'HOTPOINT' dishwasher, coving, decorative stone wall tiling and tiled floor, built-in pantry with shelving, double radiator, double aspect upvc windows to side and rear, glazed door to:
Sun Porch - 2.50m x 1.61m (8'2" x 5'3") - Upvc double glazed windows with opening lights and glazed door to garden, tiled floor, plastic wood effect wall cladding and light.
Ground Floor Principal Bedroom 1 - 3.84m x 3.65m (12'7" x 11'11") - Including built in full length double wardrobes, matching chest of drawers and bedside units, coving, double radiator, cylinder tank cupboard in the wardrobe, upvc double glazed windows to rear.
Ground Floor Tiled 3 Piece Shower Room - With corner shower stall and mains shower, vanity wash hand basin with mixer tap, display shelving and double cupboard, close coupled wc, ladder style towel rail, extractor, plastic cladding to ceiling with recessed downlighters, floor tiling, upvc double glazed windows, mirrored cabinet with display light.
An enclosed staircase from the entrance hall leads to:
First Floor Landing - With pine panelling to ceiling, walk in eaves storage area with light, built in cupboards and shelving, gas fired 'BAXI' central heating and hot water boiler.
Bedroom 2 - 3.64m x 3.14m (11'11" x 10'3") - Plus two built in single wardrobes with hanging rails, dressing table and drawers with light and mirror, built in glass fronted display cabinets with shelving, side aspect upvc double glazed window, radiator.
Bedroom 3 - 3.03m x 2.22m (9'11" x 7'3" ) - Plus eaves storage cupboards with display shelving, shelving, double radiator, upvc double glazed windows overlooking rear garden.
Outside - Front garden with concreted area to front with shrubs and flower beds.
Long Driveway - Provides off street parking and leads to:
Single Detached Garage - With automatic roller door.
Long Landscaped Rear Garden - With shaped lawns, shrubs, trees, pathways, decorative chippings, hedging, mature apple and peach trees, flower beds, patio seating area.
Potting Shed/Workshop - To the rear of the garage with built in cupboards, light and power connected. Outside tap.
Summer House - With double opening doors, shelving and cupboards.
Council Tax - Is 'D' obtained from conwy.gov.uk
Tenure - The property is held on a FREEHOLD tenure.
The accommodation briefly comprises: front door to hall; lounge; separate dining room/ 4th bedroom; kitchen with range of modern units and built-in appliances; rear sun porch; ground floor principle bedroom and 3 piece shower room. A staircase from the hall leads to 2 further bedrooms and access to small attic storage. The property features gas fired central heating and upvc double glazed windows. Outside beautifully maintained landscaped gardens to the front and rear; drive for off road parking leads to a single car garage with automatic up and over door and a potting shed/ workshop to the rear.
The Accommodation Comprises:- - Side access upvc double glazed door with coloured leaded light to:
Porch - Two steps up to front door with glazed lights into:
Hall - With laminate flooring fitted double cupboard with shelving and display shelf mirror and light, pine panelling to ceiling, radiator.
Lounge - 4.92m x 3.65m (16'1" x 11'11") - Fitted fire surround with display shelving cupboards and display mantle extending to alcove with double storage cupboards, inset electric coal effect fire and marble effect hearth, coving, double radiator, upvc double glazed window with open views to hillside.
Dining Room/ Bedroom 4 - 3.32m x 3.10m (10'10" x 10'2") - Coving, decorative ceiling, wood window sills, open hillside views, upvc double glazed windows, radiator.
Double Aspect Kitchen - 3.61m x 3.08m (11'10" x 10'1" ) - Fitted range of oak effect fronted base, wall, drawer and glass fronted units with display lighting and under unit lighting, rolled edge sparkle worktops, inset 1? bowl sink unit and mixer tap, integrated 'NEFF' electric double oven (NB main oven needs a new element), 'NEFF' 4 ring gas hob with cooker hood over, integrated 'WHIRLPOOL' washing machine, fridge and freezer and 'HOTPOINT' dishwasher, coving, decorative stone wall tiling and tiled floor, built-in pantry with shelving, double radiator, double aspect upvc windows to side and rear, glazed door to:
Sun Porch - 2.50m x 1.61m (8'2" x 5'3") - Upvc double glazed windows with opening lights and glazed door to garden, tiled floor, plastic wood effect wall cladding and light.
Ground Floor Principal Bedroom 1 - 3.84m x 3.65m (12'7" x 11'11") - Including built in full length double wardrobes, matching chest of drawers and bedside units, coving, double radiator, cylinder tank cupboard in the wardrobe, upvc double glazed windows to rear.
Ground Floor Tiled 3 Piece Shower Room - With corner shower stall and mains shower, vanity wash hand basin with mixer tap, display shelving and double cupboard, close coupled wc, ladder style towel rail, extractor, plastic cladding to ceiling with recessed downlighters, floor tiling, upvc double glazed windows, mirrored cabinet with display light.
An enclosed staircase from the entrance hall leads to:
First Floor Landing - With pine panelling to ceiling, walk in eaves storage area with light, built in cupboards and shelving, gas fired 'BAXI' central heating and hot water boiler.
Bedroom 2 - 3.64m x 3.14m (11'11" x 10'3") - Plus two built in single wardrobes with hanging rails, dressing table and drawers with light and mirror, built in glass fronted display cabinets with shelving, side aspect upvc double glazed window, radiator.
Bedroom 3 - 3.03m x 2.22m (9'11" x 7'3" ) - Plus eaves storage cupboards with display shelving, shelving, double radiator, upvc double glazed windows overlooking rear garden.
Outside - Front garden with concreted area to front with shrubs and flower beds.
Long Driveway - Provides off street parking and leads to:
Single Detached Garage - With automatic roller door.
Long Landscaped Rear Garden - With shaped lawns, shrubs, trees, pathways, decorative chippings, hedging, mature apple and peach trees, flower beds, patio seating area.
Potting Shed/Workshop - To the rear of the garage with built in cupboards, light and power connected. Outside tap.
Summer House - With double opening doors, shelving and cupboards.
Council Tax - Is 'D' obtained from conwy.gov.uk
Tenure - The property is held on a FREEHOLD tenure.
Council tax
First listed
2 weeks agoEnergy Performance Certificate
Rhos On Sea, Colwyn Bay
Placebuzz mortgage repayment calculator
Monthly repayment
The Est. Mortgage is for a 25 years repayment mortgage based on a 10% deposit and a 5.5% annual interest. It is only intended as a guide. Make sure you obtain accurate figures from your lender before committing to any mortgage. Your home may be repossessed if you do not keep up repayments on a mortgage.
Rhos On Sea, Colwyn Bay - Streetview
DISCLAIMER: Property descriptions and related information displayed on this page are marketing materials provided by Bryan Davies & Associates - Llandudno. Placebuzz does not warrant or accept any responsibility for the accuracy or completeness of the property descriptions or related information provided here and they do not constitute property particulars. Please contact Bryan Davies & Associates - Llandudno for full details and further information.




