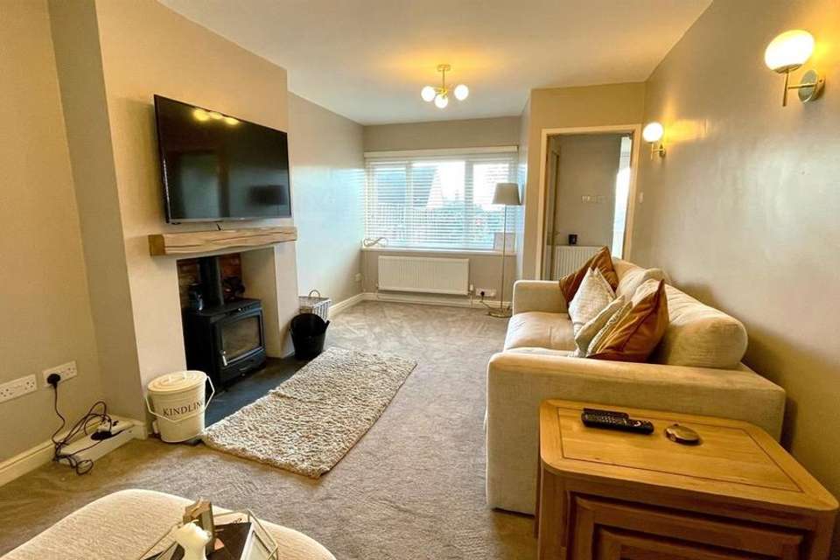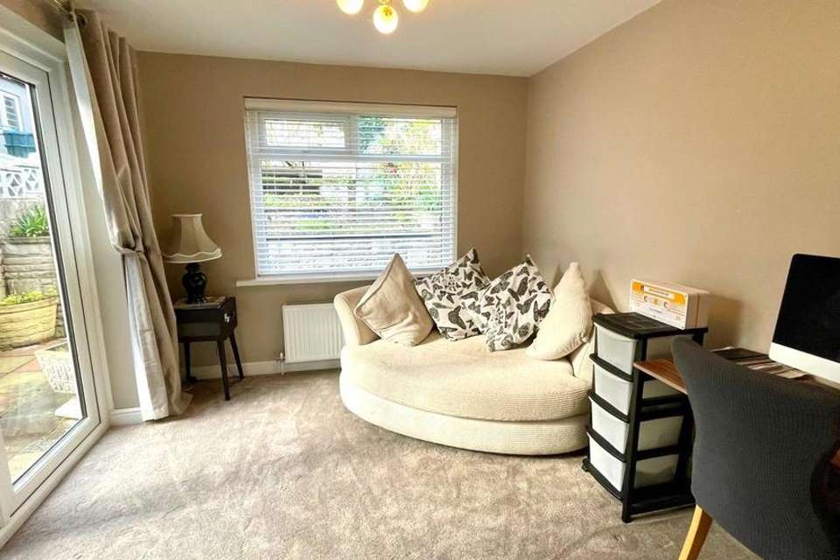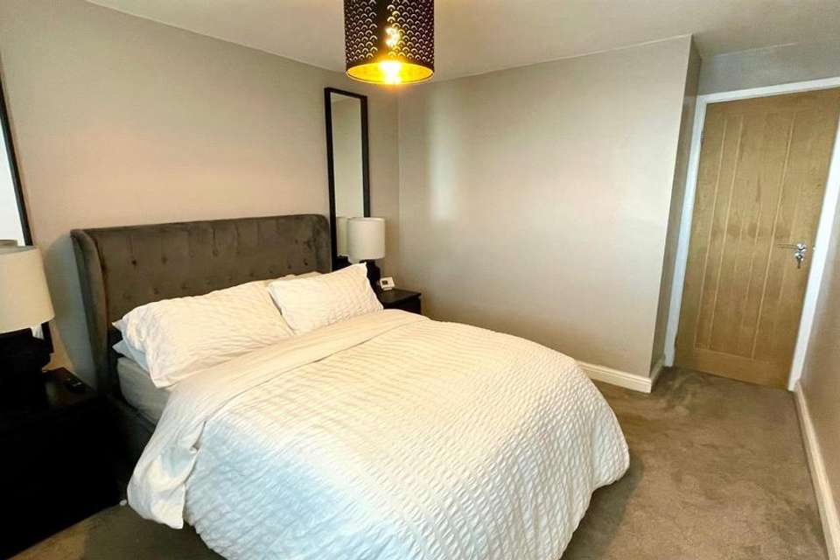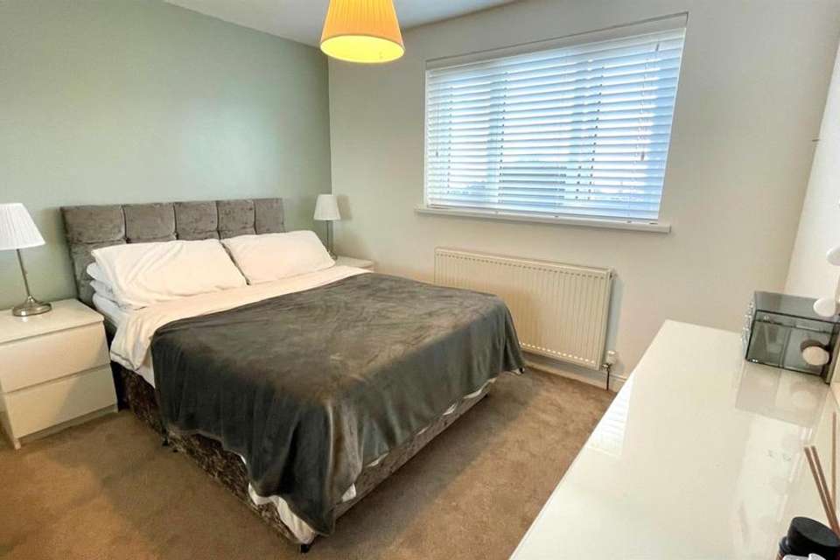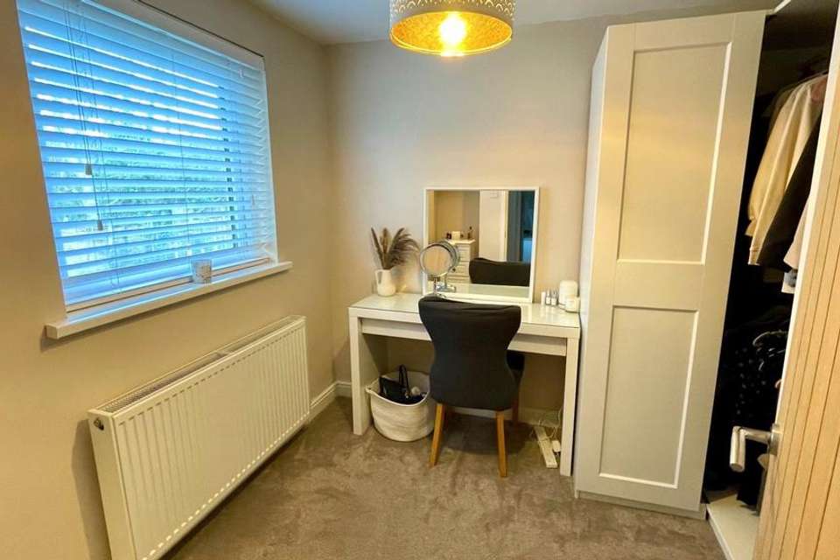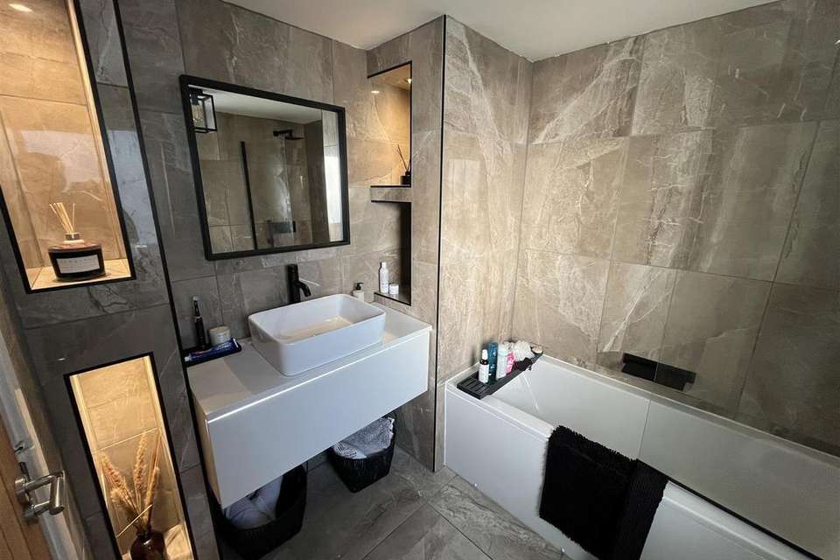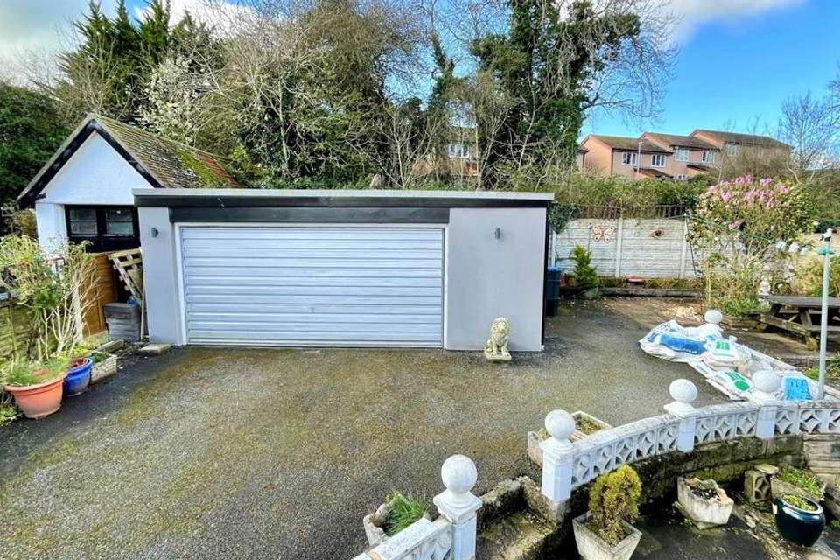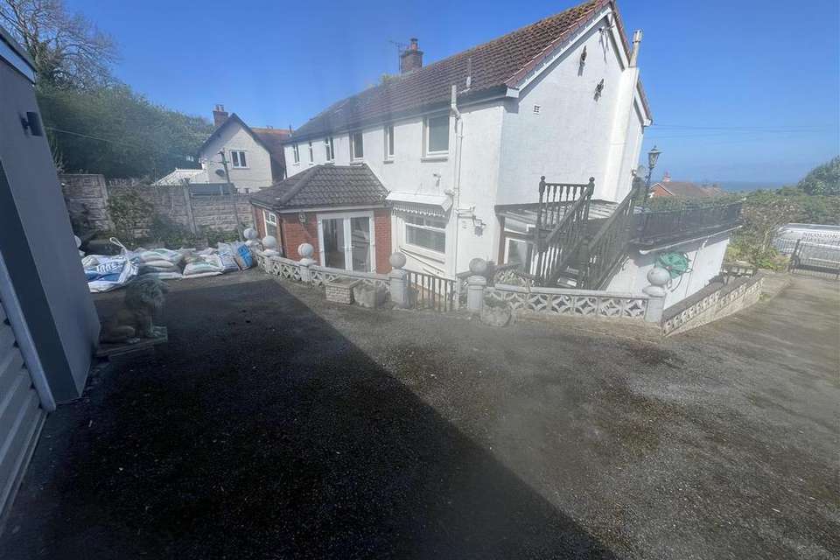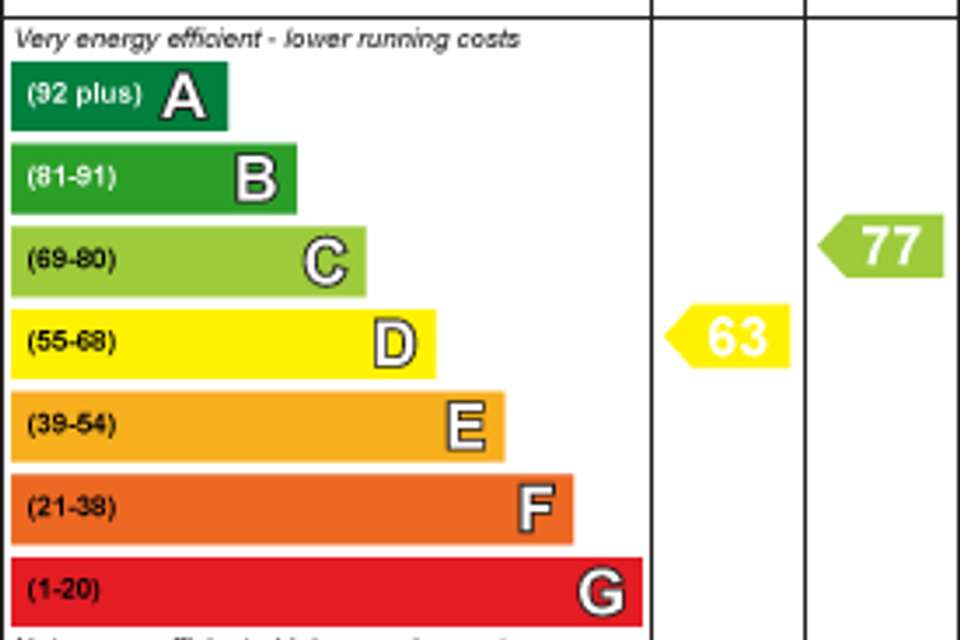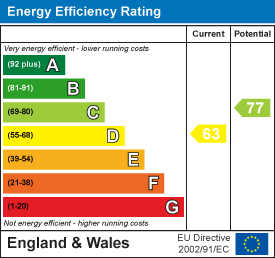3 bedroom semi-detached house for sale
Severn Road, Colwyn Baysemi-detached house
bedrooms
Property photos

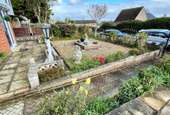

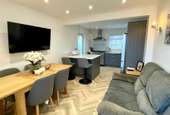
+14
Property description
THIS IS A BEAUTIFULLY UPDATED 3 BEDROOMED SEMI DETACHED FAMLY SIZED HOME in an elevated position with distant sea views particularly from the first floor, situated within easy distance of Ysgol Eirias and Ysgol Bryn Elian secondary schools, as well as Eirias Park, Colwyn Bay and Old Colwyn shopping, and convenient for the A55 Expressway.
The accommodation briefly comprises:- front door to hall; lounge with double opening doors to sitting room; open-plan kitchen/dining room with a range of modern units; rear porch with utility room; store room and w.c.. A staircase leads to the first floor landing; two double bedrooms and a good sized third bedroom currently used as a dressing room; lovely re-fitted three piece tiled bathroom with overbath shower. The property features gas fired central heating from a modern 'Worcester' combination boiler and upvc double glazed windows. Outside - easily maintained gardens to front and rear; driveway for off road parking leads to a double width garage.
INTERNAL INSPECTION HIGHLY RECOMMENDED
The Accommodation Comprises: -
Canopied Entrance - With double glazed leaded FRONT DOOR and upvc double glazed sidelight to:
Entrance Hall - Display shelf, light, double radiator, wood effect flooring.
Lounge - 5.75m x 3.18m (18'10" x 10'5") -
Inglenook fireplace with feature beamed mantle and slate hearth, 'Hamlet' log burner, TV and telephone points, two wall light points, upvc double glazed window to front, double radiator, door to kitchen.
Double opening doors to:
Sitting Room - 3.02m x2.82m (9'10" x9'3") - Double radiator, upvc double glazed window to rear, upvc double glazed doors to rear patio.
Open Plan Kitchen/Dining Room - 5.91m x 3.01m plus bay window (19'4" x 9'10" plus -
Kitchen Area - With fitted range of grey fronted base, wall and drawer units with granite worktops and upright base unit with pull out bin drawer, space for American style fridge/freezer, 'Rangemaster' cooking range with twin ovens and grill, five ring gas hob, granite splashback and stainless steel cooker hood, inset sink unit and mixer tap, matching central breakfast bar with cupboards below, understairs storage cupboard with shelving, recessed downlighters to ceiling, cupboard housing 'Worcester' combi central heating and hot water boiler.
Dining Area - With two wall light points, TV point, feature vertical radiator, upvc double glazed bay window to front, recessed downlighters to ceiling, wood effect flooring, upvc double glazed window.
Door To Side Entrance - With double aspect upvc double glazed doors to front and rear, built in brick built storage cupboard.
Separate Tiled Close Couple W.C. -
Utility Room - With light and power, base and wall units, shelving, single drainer sink unit, plumbing for automatic washing machine, space for dryer.
An enclosed staircase from the Entrance hall leads to;
First Floor Landing - Access to roof space, upvc double glazed window to rear.
Bedroom 1 - 3.53m x 3.06m (11'6" x 10'0") - Built in overstairs storage cupboard with hanging rails and shelving, radiator, upvc double glazed window to front.
View From Bedroom 1 -
Bedroom 2 - 3.25m x 2.54m (10'7" x 8'3") - Plus fitted wardrobes with hanging rails, shelving and sliding mirror fronted doors, built in cupboard with hanging rail and shelving, radiator, upvc double glazed window to front.
Bedroom 3 - 2.67m x 2.31m (8'9" x 7'6") - Double radiator, upvc double glazed window.
3 Piece Bathroom - Comprising panel bath with side screen and twin shower heads over, vanity wash hand basin with mixer tap, close couple w.c., built in display shelving with recessed lighting, extractor, feature glazed porcelain floor and wall tiles, ladder style towel radiator, upvc double glazed window.
Outside -
Front Garden - With pavings, decorative chippings, mature flower and shrub borders, seating area, paved pathway to front and side, raised beds.
Driveway - For off street parking for several cars leads to:
Deatched Double Garage - 6.05m x 5.51m (19'10" x 18'0") - With electric up and over door, power and light, work benches, upvc double glazed side personal door.
Tiered Rear Garden - With paved patio, raised beds, seating areas, decorative chippings.
Tenure - The property is held on a FREEHOLD tenure.
Council Tax Band - COUNCIL TAX BAND Is 'D' obtained from
The accommodation briefly comprises:- front door to hall; lounge with double opening doors to sitting room; open-plan kitchen/dining room with a range of modern units; rear porch with utility room; store room and w.c.. A staircase leads to the first floor landing; two double bedrooms and a good sized third bedroom currently used as a dressing room; lovely re-fitted three piece tiled bathroom with overbath shower. The property features gas fired central heating from a modern 'Worcester' combination boiler and upvc double glazed windows. Outside - easily maintained gardens to front and rear; driveway for off road parking leads to a double width garage.
INTERNAL INSPECTION HIGHLY RECOMMENDED
The Accommodation Comprises: -
Canopied Entrance - With double glazed leaded FRONT DOOR and upvc double glazed sidelight to:
Entrance Hall - Display shelf, light, double radiator, wood effect flooring.
Lounge - 5.75m x 3.18m (18'10" x 10'5") -
Inglenook fireplace with feature beamed mantle and slate hearth, 'Hamlet' log burner, TV and telephone points, two wall light points, upvc double glazed window to front, double radiator, door to kitchen.
Double opening doors to:
Sitting Room - 3.02m x2.82m (9'10" x9'3") - Double radiator, upvc double glazed window to rear, upvc double glazed doors to rear patio.
Open Plan Kitchen/Dining Room - 5.91m x 3.01m plus bay window (19'4" x 9'10" plus -
Kitchen Area - With fitted range of grey fronted base, wall and drawer units with granite worktops and upright base unit with pull out bin drawer, space for American style fridge/freezer, 'Rangemaster' cooking range with twin ovens and grill, five ring gas hob, granite splashback and stainless steel cooker hood, inset sink unit and mixer tap, matching central breakfast bar with cupboards below, understairs storage cupboard with shelving, recessed downlighters to ceiling, cupboard housing 'Worcester' combi central heating and hot water boiler.
Dining Area - With two wall light points, TV point, feature vertical radiator, upvc double glazed bay window to front, recessed downlighters to ceiling, wood effect flooring, upvc double glazed window.
Door To Side Entrance - With double aspect upvc double glazed doors to front and rear, built in brick built storage cupboard.
Separate Tiled Close Couple W.C. -
Utility Room - With light and power, base and wall units, shelving, single drainer sink unit, plumbing for automatic washing machine, space for dryer.
An enclosed staircase from the Entrance hall leads to;
First Floor Landing - Access to roof space, upvc double glazed window to rear.
Bedroom 1 - 3.53m x 3.06m (11'6" x 10'0") - Built in overstairs storage cupboard with hanging rails and shelving, radiator, upvc double glazed window to front.
View From Bedroom 1 -
Bedroom 2 - 3.25m x 2.54m (10'7" x 8'3") - Plus fitted wardrobes with hanging rails, shelving and sliding mirror fronted doors, built in cupboard with hanging rail and shelving, radiator, upvc double glazed window to front.
Bedroom 3 - 2.67m x 2.31m (8'9" x 7'6") - Double radiator, upvc double glazed window.
3 Piece Bathroom - Comprising panel bath with side screen and twin shower heads over, vanity wash hand basin with mixer tap, close couple w.c., built in display shelving with recessed lighting, extractor, feature glazed porcelain floor and wall tiles, ladder style towel radiator, upvc double glazed window.
Outside -
Front Garden - With pavings, decorative chippings, mature flower and shrub borders, seating area, paved pathway to front and side, raised beds.
Driveway - For off street parking for several cars leads to:
Deatched Double Garage - 6.05m x 5.51m (19'10" x 18'0") - With electric up and over door, power and light, work benches, upvc double glazed side personal door.
Tiered Rear Garden - With paved patio, raised beds, seating areas, decorative chippings.
Tenure - The property is held on a FREEHOLD tenure.
Council Tax Band - COUNCIL TAX BAND Is 'D' obtained from
Interested in this property?
Council tax
First listed
2 weeks agoEnergy Performance Certificate
Severn Road, Colwyn Bay
Marketed by
Bryan Davies & Associates - Llandudno 4 Mostyn Street Llandudno LL30 2PSPlacebuzz mortgage repayment calculator
Monthly repayment
The Est. Mortgage is for a 25 years repayment mortgage based on a 10% deposit and a 5.5% annual interest. It is only intended as a guide. Make sure you obtain accurate figures from your lender before committing to any mortgage. Your home may be repossessed if you do not keep up repayments on a mortgage.
Severn Road, Colwyn Bay - Streetview
DISCLAIMER: Property descriptions and related information displayed on this page are marketing materials provided by Bryan Davies & Associates - Llandudno. Placebuzz does not warrant or accept any responsibility for the accuracy or completeness of the property descriptions or related information provided here and they do not constitute property particulars. Please contact Bryan Davies & Associates - Llandudno for full details and further information.



