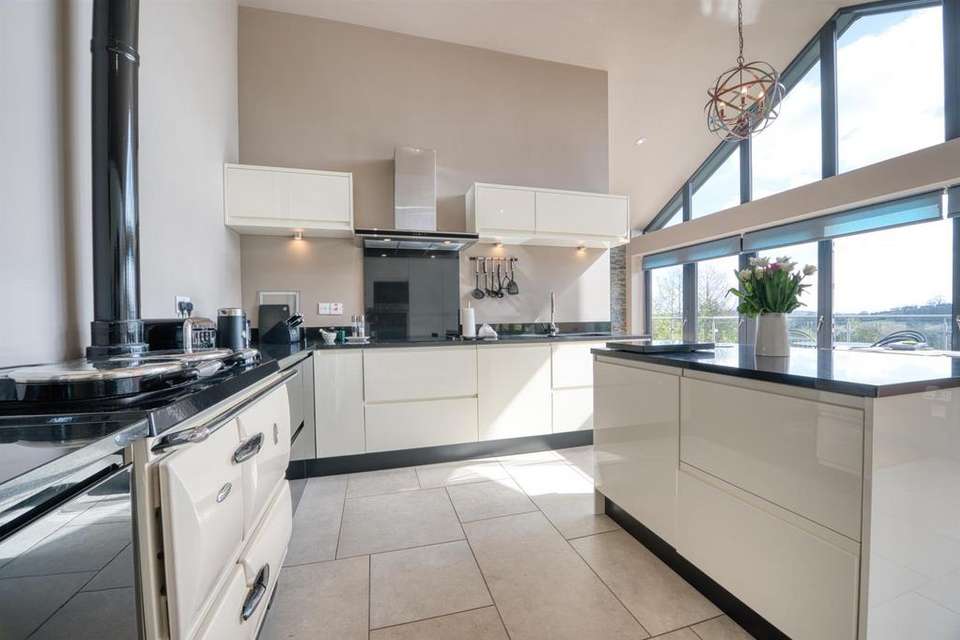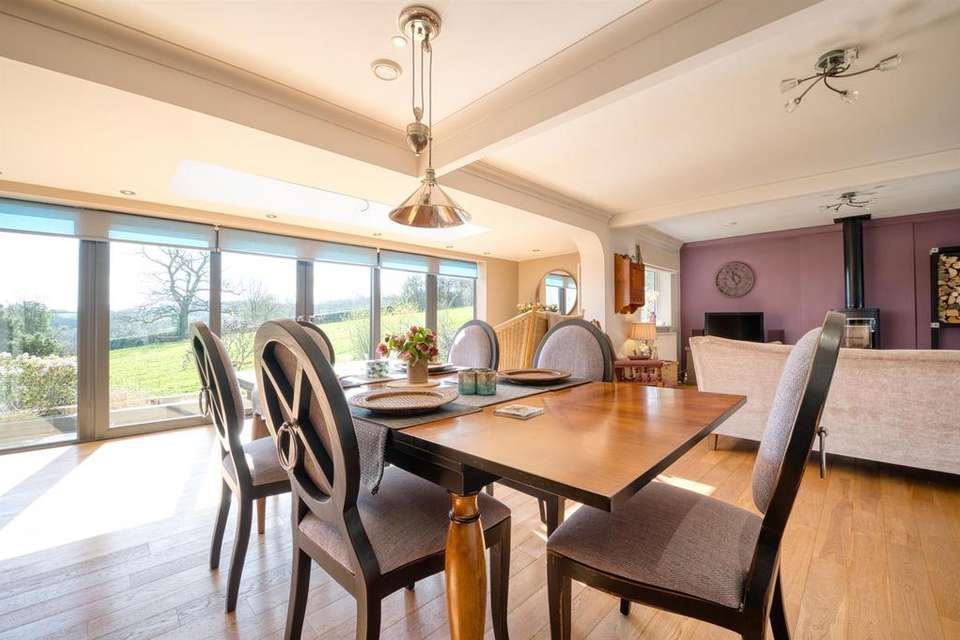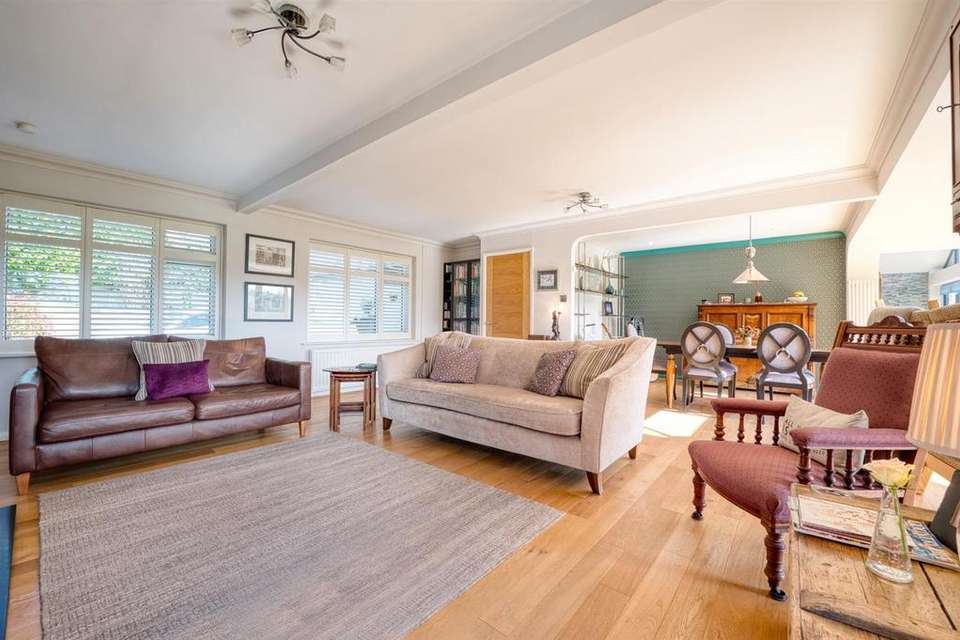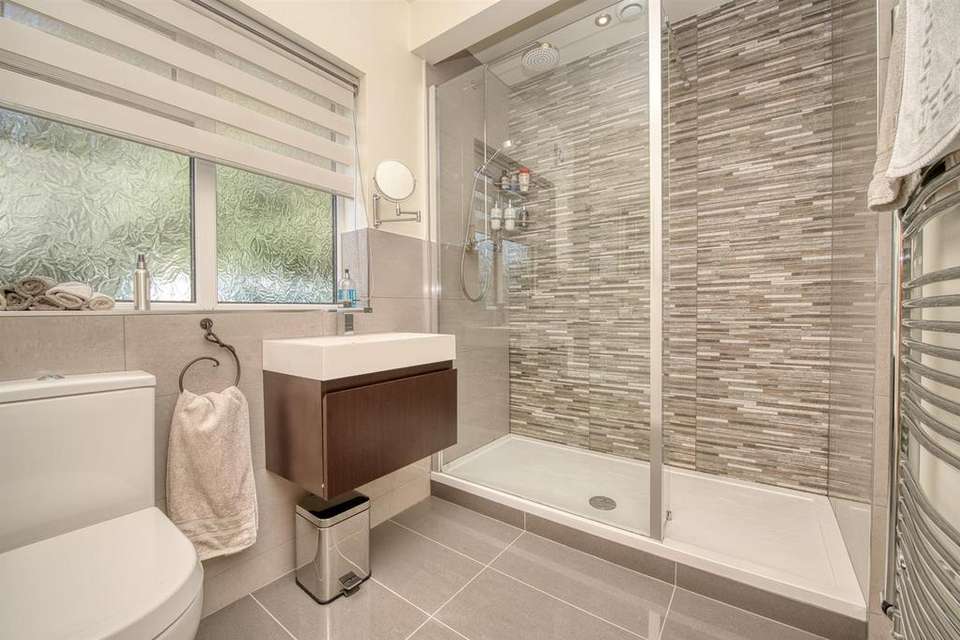3 bedroom detached bungalow for sale
Hillcliff Lane, Turnditch DE56bungalow
bedrooms
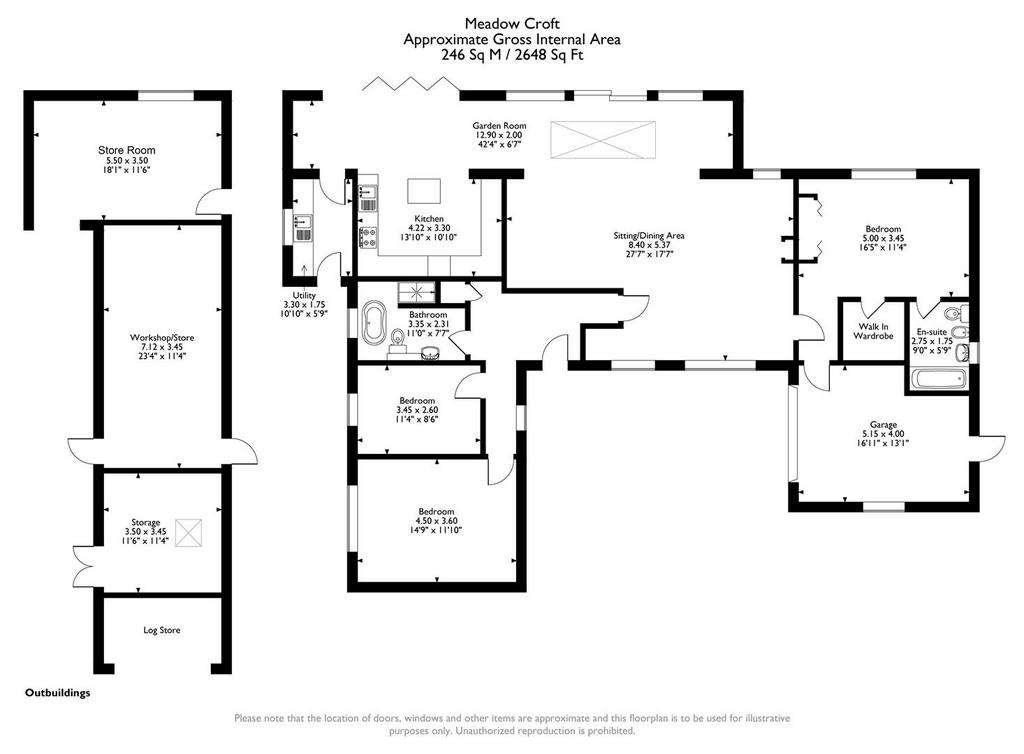
Property photos




+31
Property description
This gorgeous family home is set in three acres of rolling countryside, with a 45 foot long balcony and adjacent garden room offering captivating panoramic views. The home has been significantly modernised and extended by the current owners and is beautifully presented throughout.
We were fortunate to list the home on a sunny day, but from any vantage point it will be an absolute pleasure to watch the changing of the seasons as you survey your gardens and the surrounding countryside from the elevated balcony or warmth of the garden room.
The home is conveniently set on one level and offers the following expansive living space: A polished modern kitchen, sublime garden room with wide 45 foot balcony in front, an elegant sitting room and dining area, utility room, three bedrooms (one en-suite and with a walk-in wardrobe), bathroom and integral garage.
Outside, the three acres are well-tended and include natural ponds, a lovely cottage garden, copses of bushes and trees including alder and silver birch, plus private parking for 5+ vehicles. The large secure workshop-office-store provides lots of useful extra space - these can easily be converted into stables and the paddock in front is quite flat and so this offers a great opportunity for equestrian use.
This is an opulent and impressive home.
Turnditch is a small village located within 5 miles of Belper and just a couple of miles further from Wirksworth and Ashbourne. There are splendid walks and challenging cycle routes in all directions and you can eat and drink at the nearby pubs The Tiger (Turnditch) and Black Swan in Idridgehay. There are shops and markets, several local primary schools and secondary schools, leisure centres and medical centres in the aforementioned three nearby towns. This home is set in a lovely private spot but well-connected too.
Front Of The Home - Set in a beautiful hillside location, a private gated driveway leads to parking areas left and right with space for 5+ vehicles to park comfortably. The left-hand side extends further and can easily accommodate lots more cars if you're the entertaining type! There is an EV charging point here too.
A tall cherry laurel hedge on the right of the gate and hawthorn hedge to the left form the initial boundary to this home and the extensive three acre garden. The home is a bungalow of standard construction with a tiled roof, which has been substantially extended and upgraded. Paths lead to the gardens around both sides of the home and there are two main entrance doors plus entry into the integral garage.
We will take the path on the left and enter the home through the utility room.
Utility Room - 3.30m x 1.75m (10'10" x 5'9") - Enter the home through the contemporary, composite Mexicana door with glazed panel. With large ceramic flagstone tiled flooring and space for coat hooks up on the right, this is the perfect place to kick off your footwear after a jolly local walk. The east-facing window on the left is the first glimpse and hint of the wonderful views you're going to experience as you step forward into the Garden Room and Kitchen. This utility room has a vaulted ceiling with recessed spotlights. There is a worktop on the left with cabinets below and space and plumbing for a washing machine and tumble dryer. Two high level cabinets and a full-height cabinet at the far end provide lots more useful storage space. There is an inset stainless steel sink and drainer with chrome mixer tap and electric underfloor heating.
Garden Room And Balcony - 12.90m x 2.01m (42'4" x 6'7") - This magnificent extension has completely transformed the home. With six bifold doors at this nearest end and sets of sliding double doors further along, the 42 foot garden room leads out onto a balcony and provides simply stunning views over the three acre garden and far beyond. The room is a natural extension to the kitchen and the sitting-dining room on the right, flooding them with lots of natural light too. At this kitchen end, the vaulted gabled glazed window is impressive and at the far end, an atrium with electronically-operated windows provides more light from another angle into this uplifting space.
There is oak flooring and plenty of room for a dining table and seating. It also creates a natural flow between the balcony, kitchen and sitting room, making it a great place for friends and family to gather.
The balcony is slightly longer at 45 feet and at the kitchen end has a wide section with plenty of space for outdoor dining and seating. From this vantage point, you can survey most of the garden including the two natural ponds. Beyond your boundary, the rolling Derbyshire Dales countryside extends in all directions. The balcony has a reinforced glass balustrade and is a sleek modern design.
Kitchen - 4.22m x 3.30m (13'10" x 10'10") - The kitchen has an island with granite worktop, with cabinets on one side and the popular modern innovation of deep pan drawers on the other. From the right, the main kitchen has a wide L-shaped worktop with integral contemporary Franke 1.5 sink and drainer with chrome mixer tap. There is a Bosch four-ring electric hob with sleek extractor fan above. The Stanley stove with hotplate and ovens (including warming oven) provides an attractive traditional focal point within the glittering modern kitchen. Part of the room has underfloor heating too.
As you move around the kitchen worktop, there are lots of low level cabinets and deep drawers, plus an integrated Bosch dishwasher. On the left are several tall cabinets which include a chest-height Neff oven and combi-oven. There is also a full-height Hotpoint refrigerator and adjacent freezer. The vaulted ceiling here has recessed spotlights and a substantial, impressive ceiling light fitting.
Sitting Room - Dining Area - 8.41m x 5.36m (27'7" x 17'7") - The Garden Room extends beyond the kitchen and flows into this huge open living space. With oak flooring, the dining area has lots of space for a 6-8 seater dining table and chairs, with plenty of room all around for additional furniture. There are two contemporary vertical radiators, recessed spotlights and a ceiling light fitting in this zone.
The room flows through to the dual aspect sitting room. Two large, wide north-facing windows and a south-facing window bring yet more light in. The oak floor flows seamlessly into this space and there are two more radiators and two ceiling light fittings. Undoubtedly, the focal point here is the new, modern log burner neatly mounted upon a granite hearth and with a striking high-level log store beside. Overall, this is a stylish modern space and yet another convenient place for people to gather and chat. There is a door to the Master Suite at the far end, with another door through to the entrance hallway, two further bedrooms and family bathroom on the right.
Bedroom One (Master Suite) - 5.00m x 3.45m (16'5" x 11'4") - A beautiful room, with one of the best views we've seen to wake up to through the wide south-facing window. To the right is a large walk-in wardrobe with lots of shelving and hanging rails. On the left, a tall fitted wardrobe with five doors offers ample additional clothes storage. The room is carpeted and has a radiator, recessed spotlights and ceiling light fitting, together with plenty of space for seating and additional furniture. Doors also lead into the integral garage and the master en-suite shower room.
Bedroom One En-Suite - 2.74m x 1.75m (9'0" x 5'9") - With modern slate grey floor tiles, this shower room has a large double shower with tall reinforced glass screen. The shower itself is mains-fed and has a rainforest shower head and separate hand-held attachment, with a contemporary tiled surround. We really like the floating vanity unit with rectangular sink and chrome mixer tap. There is also a ceramic WC with integrated flush, wall-mounted mirrored cabinet, frosted double-glazed window, extractor fan, recessed spotlights and chrome vertical heated towel rail. The bottom half of the walls are tiled, with the top half painted.
Entrance Hallway - This is a really lovely formal entry into the home from the right-hand side of the driveway. The hallway is carpeted and has a radiator, recessed ceiling spotlights, wide west-facing window and doors into Bedrooms Two and Three and the family bathroom. There is also a useful tall storage cupboard at the end. A door also leads through on the right into the sitting room.
Bedroom Two - 4.50m x 3.61m (14'9" x 11'10") - This very large double room has an east-facing window looking out over the pretty cottage garden immediately outside and then beyond to the distant countryside. There is lots of room for a large double bed and furniture in this carpeted room, which has a radiator and ceiling light fitting.
Bedroom Three - 3.45m x 2.59m (11'4" x 8'6") - Another double bedroom with east-facing window to the cottage garden, this room also has a radiator and ceiling light fitting and is carpeted.
Bathroom - 3.35m x 2.31m (11" x 7'7") - We always love a bathroom with a standalone bath and separate shower cubicle...and this magnificent bathroom doesn't disappoint! The huge modern standalone bath has a stylish floor-mounted chrome mixer stand with hand-held shower attachment. The double shower cubicle has a tall reinforced glass screen and houses the mains-fed shower. There is a capsule WC with integrated flush and floating ceramic sink with chrome mixer tap. The room also incorporates a radiator, vertical heated towel rail, extractor fan, recessed ceiling spotlights, oak-effect vinyl flooring, a wall-mounted cupboard and frosted double-glazed window. Some walls are fully tiled and the remainder are painted. It's a peaceful, relaxing sanctuary in the heart of the home.
Integral Garage - 5.16m x 3.99m (16'11" x 13'1") - A good sized garage with a concrete floor, lighting, power and shelving, the garage has a north-facing window, electric up-and-over door and also houses the new pressurised water tank.
Outbuildings - Stable Block - 14.12 x 5.5 (max) (46'3" x 18'0" (max) ) - Of solid timber construction and currently comprising three separate units, this block was initially designed to be a stable block - and would make a useful annex subject to appropriate planning permission. It has a mostly flat paddock area in front and is currently configured and used as follows:
Storeroom(5.5m x 3.5m - 18'1" x 11'6"): With oak flooring, this room has a south-facing window, lighting and power, with an outside security light.
Workshop/Store (7.12m x 3.45m - 23'4" x 11'4"): This spacious room has lighting and power.
Garden Store (3.5m x 3.45m - 11'6" x 11'4"): With lighting and power, this room currently acts as a supersized shed. Adjacent to the block at this end is an open log store with canopy over.
Gardens - From the driveway entrance to the property, the gardens then wrap around the home and extend southwards, comprising three acres in total. On the left beside the path to the utility room is a pretty cottage garden with curved lawns and colourful planted borders. This is bordered by a timber fence with an opening through which steps lead down to the stable block and a shed.
The gardens had a constant pleasant soundtrack of chirping birdsong as we wandered around. The gardens slope gently downwards to two natural ponds to the south and east in front of the home. Over to the left, a neatly-planted row of 25-30 poplar trees form the eastern boundary. There are several copses of trees and bushes dotted around the grounds - perfect for a game of hide-and-seek for your younger (and young at heart) visitors.
A stream links the upper and lower natural ponds and we love the duck house that the current owners have built, which floats proudly in the upper pond. Several cherry laurel trees and a cypress occupy the ground around this upper pond.
Over to the right at the western end, the land rises and another copse of trees includes several silver birches. To the right of the home is an area with a greenhouse and it's the perfect spot for a vegetable and herb garden too. The oil tank is discreetly positioned here.
Stretching away in front of the home, the remainder of the land is mainly lawn and rolls gently up and down towards the neat box hedge boundary that forms most of the southern edge of the land.
This is a truly magnificent home in a wonderful setting.
*EPC Pending - to be uploaded week commencing Monday 8th April*
We were fortunate to list the home on a sunny day, but from any vantage point it will be an absolute pleasure to watch the changing of the seasons as you survey your gardens and the surrounding countryside from the elevated balcony or warmth of the garden room.
The home is conveniently set on one level and offers the following expansive living space: A polished modern kitchen, sublime garden room with wide 45 foot balcony in front, an elegant sitting room and dining area, utility room, three bedrooms (one en-suite and with a walk-in wardrobe), bathroom and integral garage.
Outside, the three acres are well-tended and include natural ponds, a lovely cottage garden, copses of bushes and trees including alder and silver birch, plus private parking for 5+ vehicles. The large secure workshop-office-store provides lots of useful extra space - these can easily be converted into stables and the paddock in front is quite flat and so this offers a great opportunity for equestrian use.
This is an opulent and impressive home.
Turnditch is a small village located within 5 miles of Belper and just a couple of miles further from Wirksworth and Ashbourne. There are splendid walks and challenging cycle routes in all directions and you can eat and drink at the nearby pubs The Tiger (Turnditch) and Black Swan in Idridgehay. There are shops and markets, several local primary schools and secondary schools, leisure centres and medical centres in the aforementioned three nearby towns. This home is set in a lovely private spot but well-connected too.
Front Of The Home - Set in a beautiful hillside location, a private gated driveway leads to parking areas left and right with space for 5+ vehicles to park comfortably. The left-hand side extends further and can easily accommodate lots more cars if you're the entertaining type! There is an EV charging point here too.
A tall cherry laurel hedge on the right of the gate and hawthorn hedge to the left form the initial boundary to this home and the extensive three acre garden. The home is a bungalow of standard construction with a tiled roof, which has been substantially extended and upgraded. Paths lead to the gardens around both sides of the home and there are two main entrance doors plus entry into the integral garage.
We will take the path on the left and enter the home through the utility room.
Utility Room - 3.30m x 1.75m (10'10" x 5'9") - Enter the home through the contemporary, composite Mexicana door with glazed panel. With large ceramic flagstone tiled flooring and space for coat hooks up on the right, this is the perfect place to kick off your footwear after a jolly local walk. The east-facing window on the left is the first glimpse and hint of the wonderful views you're going to experience as you step forward into the Garden Room and Kitchen. This utility room has a vaulted ceiling with recessed spotlights. There is a worktop on the left with cabinets below and space and plumbing for a washing machine and tumble dryer. Two high level cabinets and a full-height cabinet at the far end provide lots more useful storage space. There is an inset stainless steel sink and drainer with chrome mixer tap and electric underfloor heating.
Garden Room And Balcony - 12.90m x 2.01m (42'4" x 6'7") - This magnificent extension has completely transformed the home. With six bifold doors at this nearest end and sets of sliding double doors further along, the 42 foot garden room leads out onto a balcony and provides simply stunning views over the three acre garden and far beyond. The room is a natural extension to the kitchen and the sitting-dining room on the right, flooding them with lots of natural light too. At this kitchen end, the vaulted gabled glazed window is impressive and at the far end, an atrium with electronically-operated windows provides more light from another angle into this uplifting space.
There is oak flooring and plenty of room for a dining table and seating. It also creates a natural flow between the balcony, kitchen and sitting room, making it a great place for friends and family to gather.
The balcony is slightly longer at 45 feet and at the kitchen end has a wide section with plenty of space for outdoor dining and seating. From this vantage point, you can survey most of the garden including the two natural ponds. Beyond your boundary, the rolling Derbyshire Dales countryside extends in all directions. The balcony has a reinforced glass balustrade and is a sleek modern design.
Kitchen - 4.22m x 3.30m (13'10" x 10'10") - The kitchen has an island with granite worktop, with cabinets on one side and the popular modern innovation of deep pan drawers on the other. From the right, the main kitchen has a wide L-shaped worktop with integral contemporary Franke 1.5 sink and drainer with chrome mixer tap. There is a Bosch four-ring electric hob with sleek extractor fan above. The Stanley stove with hotplate and ovens (including warming oven) provides an attractive traditional focal point within the glittering modern kitchen. Part of the room has underfloor heating too.
As you move around the kitchen worktop, there are lots of low level cabinets and deep drawers, plus an integrated Bosch dishwasher. On the left are several tall cabinets which include a chest-height Neff oven and combi-oven. There is also a full-height Hotpoint refrigerator and adjacent freezer. The vaulted ceiling here has recessed spotlights and a substantial, impressive ceiling light fitting.
Sitting Room - Dining Area - 8.41m x 5.36m (27'7" x 17'7") - The Garden Room extends beyond the kitchen and flows into this huge open living space. With oak flooring, the dining area has lots of space for a 6-8 seater dining table and chairs, with plenty of room all around for additional furniture. There are two contemporary vertical radiators, recessed spotlights and a ceiling light fitting in this zone.
The room flows through to the dual aspect sitting room. Two large, wide north-facing windows and a south-facing window bring yet more light in. The oak floor flows seamlessly into this space and there are two more radiators and two ceiling light fittings. Undoubtedly, the focal point here is the new, modern log burner neatly mounted upon a granite hearth and with a striking high-level log store beside. Overall, this is a stylish modern space and yet another convenient place for people to gather and chat. There is a door to the Master Suite at the far end, with another door through to the entrance hallway, two further bedrooms and family bathroom on the right.
Bedroom One (Master Suite) - 5.00m x 3.45m (16'5" x 11'4") - A beautiful room, with one of the best views we've seen to wake up to through the wide south-facing window. To the right is a large walk-in wardrobe with lots of shelving and hanging rails. On the left, a tall fitted wardrobe with five doors offers ample additional clothes storage. The room is carpeted and has a radiator, recessed spotlights and ceiling light fitting, together with plenty of space for seating and additional furniture. Doors also lead into the integral garage and the master en-suite shower room.
Bedroom One En-Suite - 2.74m x 1.75m (9'0" x 5'9") - With modern slate grey floor tiles, this shower room has a large double shower with tall reinforced glass screen. The shower itself is mains-fed and has a rainforest shower head and separate hand-held attachment, with a contemporary tiled surround. We really like the floating vanity unit with rectangular sink and chrome mixer tap. There is also a ceramic WC with integrated flush, wall-mounted mirrored cabinet, frosted double-glazed window, extractor fan, recessed spotlights and chrome vertical heated towel rail. The bottom half of the walls are tiled, with the top half painted.
Entrance Hallway - This is a really lovely formal entry into the home from the right-hand side of the driveway. The hallway is carpeted and has a radiator, recessed ceiling spotlights, wide west-facing window and doors into Bedrooms Two and Three and the family bathroom. There is also a useful tall storage cupboard at the end. A door also leads through on the right into the sitting room.
Bedroom Two - 4.50m x 3.61m (14'9" x 11'10") - This very large double room has an east-facing window looking out over the pretty cottage garden immediately outside and then beyond to the distant countryside. There is lots of room for a large double bed and furniture in this carpeted room, which has a radiator and ceiling light fitting.
Bedroom Three - 3.45m x 2.59m (11'4" x 8'6") - Another double bedroom with east-facing window to the cottage garden, this room also has a radiator and ceiling light fitting and is carpeted.
Bathroom - 3.35m x 2.31m (11" x 7'7") - We always love a bathroom with a standalone bath and separate shower cubicle...and this magnificent bathroom doesn't disappoint! The huge modern standalone bath has a stylish floor-mounted chrome mixer stand with hand-held shower attachment. The double shower cubicle has a tall reinforced glass screen and houses the mains-fed shower. There is a capsule WC with integrated flush and floating ceramic sink with chrome mixer tap. The room also incorporates a radiator, vertical heated towel rail, extractor fan, recessed ceiling spotlights, oak-effect vinyl flooring, a wall-mounted cupboard and frosted double-glazed window. Some walls are fully tiled and the remainder are painted. It's a peaceful, relaxing sanctuary in the heart of the home.
Integral Garage - 5.16m x 3.99m (16'11" x 13'1") - A good sized garage with a concrete floor, lighting, power and shelving, the garage has a north-facing window, electric up-and-over door and also houses the new pressurised water tank.
Outbuildings - Stable Block - 14.12 x 5.5 (max) (46'3" x 18'0" (max) ) - Of solid timber construction and currently comprising three separate units, this block was initially designed to be a stable block - and would make a useful annex subject to appropriate planning permission. It has a mostly flat paddock area in front and is currently configured and used as follows:
Storeroom(5.5m x 3.5m - 18'1" x 11'6"): With oak flooring, this room has a south-facing window, lighting and power, with an outside security light.
Workshop/Store (7.12m x 3.45m - 23'4" x 11'4"): This spacious room has lighting and power.
Garden Store (3.5m x 3.45m - 11'6" x 11'4"): With lighting and power, this room currently acts as a supersized shed. Adjacent to the block at this end is an open log store with canopy over.
Gardens - From the driveway entrance to the property, the gardens then wrap around the home and extend southwards, comprising three acres in total. On the left beside the path to the utility room is a pretty cottage garden with curved lawns and colourful planted borders. This is bordered by a timber fence with an opening through which steps lead down to the stable block and a shed.
The gardens had a constant pleasant soundtrack of chirping birdsong as we wandered around. The gardens slope gently downwards to two natural ponds to the south and east in front of the home. Over to the left, a neatly-planted row of 25-30 poplar trees form the eastern boundary. There are several copses of trees and bushes dotted around the grounds - perfect for a game of hide-and-seek for your younger (and young at heart) visitors.
A stream links the upper and lower natural ponds and we love the duck house that the current owners have built, which floats proudly in the upper pond. Several cherry laurel trees and a cypress occupy the ground around this upper pond.
Over to the right at the western end, the land rises and another copse of trees includes several silver birches. To the right of the home is an area with a greenhouse and it's the perfect spot for a vegetable and herb garden too. The oil tank is discreetly positioned here.
Stretching away in front of the home, the remainder of the land is mainly lawn and rolls gently up and down towards the neat box hedge boundary that forms most of the southern edge of the land.
This is a truly magnificent home in a wonderful setting.
*EPC Pending - to be uploaded week commencing Monday 8th April*
Interested in this property?
Council tax
First listed
3 weeks agoHillcliff Lane, Turnditch DE56
Marketed by
Bricks & Mortar - Derbyshire 10 Market Place Wirksworth, Derbyshire DE4 4ETPlacebuzz mortgage repayment calculator
Monthly repayment
The Est. Mortgage is for a 25 years repayment mortgage based on a 10% deposit and a 5.5% annual interest. It is only intended as a guide. Make sure you obtain accurate figures from your lender before committing to any mortgage. Your home may be repossessed if you do not keep up repayments on a mortgage.
Hillcliff Lane, Turnditch DE56 - Streetview
DISCLAIMER: Property descriptions and related information displayed on this page are marketing materials provided by Bricks & Mortar - Derbyshire. Placebuzz does not warrant or accept any responsibility for the accuracy or completeness of the property descriptions or related information provided here and they do not constitute property particulars. Please contact Bricks & Mortar - Derbyshire for full details and further information.







