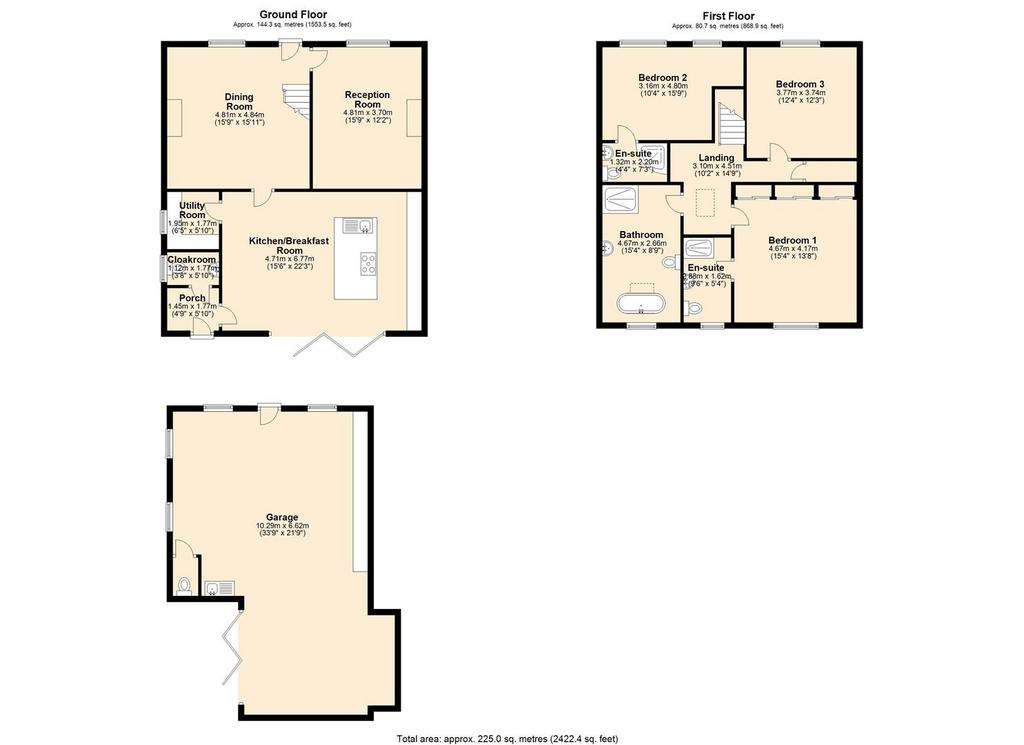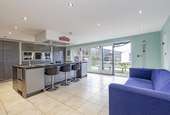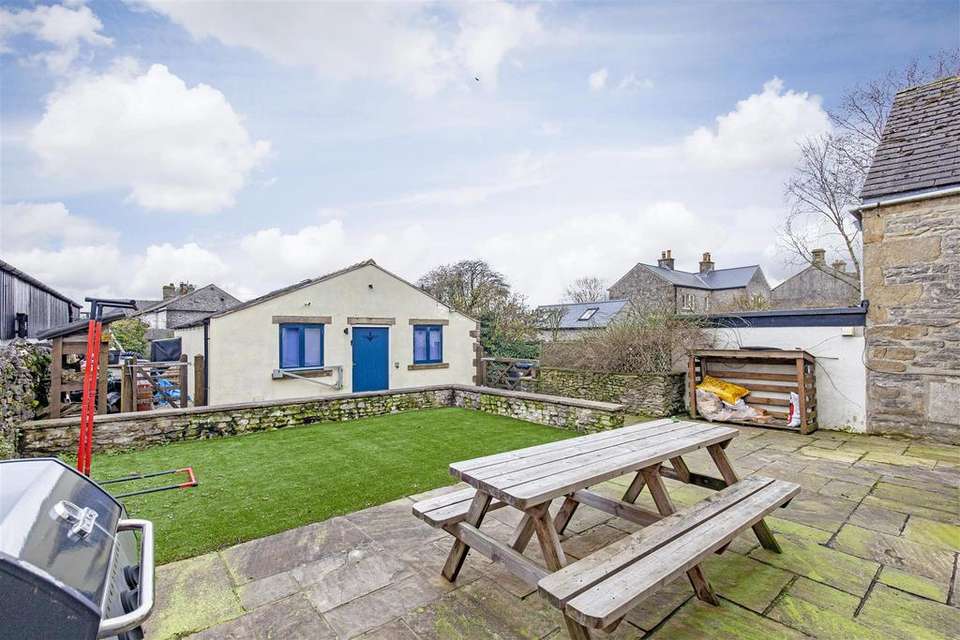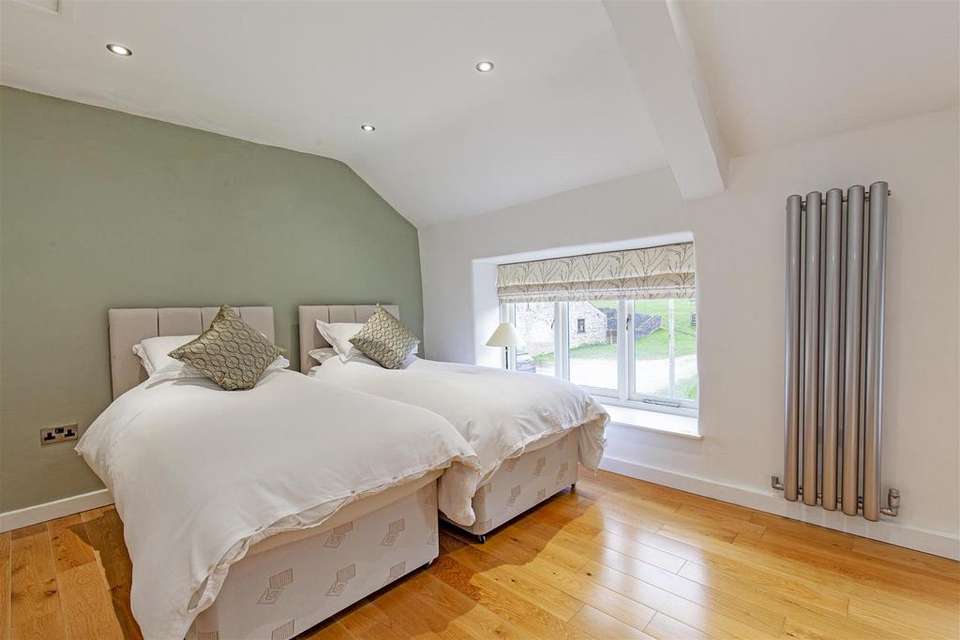3 bedroom semi-detached house for sale
Litton, Buxtonsemi-detached house
bedrooms

Property photos




+25
Property description
A stunning three bedroomed semi-detached family home beautifully positioned in the heart of Litton with off road parking for up to eight vehicles and large double garage/workshop. Occupying a superb position in this picturesque village, this spacious home has beautifully presented accommodation arranged over two floors with en-suite master bedroom, guest suite and a large family bathroom. To the rear of the property is an easily maintained south facing garden, exceptional double garage with further parking to the front and side.
A stunning three bedroomed semi-detached family home beautifully positioned in the heart of Litton with off road parking for up to eight vehicles and large double garage/workshop. Occupying a superb position in this picturesque village, this spacious home has beautifully presented accommodation arranged over two floors with en-suite master bedroom, guest suite and a large family bathroom. To the rear of the property is an easily maintained south facing garden, exceptional double garage with further parking to the front and side.
A solid front door opens to the dining room with engineered oak flooring and front facing window. There is space for family size table and chairs and the focal point of the room is provided by a contemporary style gas fire place. The adjoining sitting room enjoys front facing aspect with original fireplace and wood burning stove.
At the heart of the property is a large open plan living kitchen with reception area, kitchen island and bi-folding doors opening onto a south facing garden. At the centre of the kitchen is a large granite topped kitchen island with breakfast bar incorporating stainless steel sink and drainer, three burner induction hob and gas wok burner with overhead extractor. A high gloss fully fitted kitchen features integral dishwasher, full height fridge, freezer, overflow freezer, conventional oven, steam oven, separate microwave oven and stylish backlit panels. Underfloor heating runs throughout the main living space with charming features including stone wall and solid wood lintels. The kitchen also incorporates a pop- up TV. A utility is accessed from the kitchen with further unit storage and space for washing machine and dryer. A boot room with separate door has cloaks storage, shelving and wc with wash hand basin.
From the dining room a contemporary style open staircase leads to the first floor landing with engineered wood flooring and storage cupboard. The master bedroom is a large double with extensive fitted wardrobes and rear facing window enjoying views across the garden and local countryside. The luxury en-suite features underfloor heating, countertop wash basin, low flush wc, walk-in shower enclosure and heated towel rail.
Bedroom two is a further double with village view and engineered wood flooring. The adjoining en-suite features underfloor heating, low flush wc, wash basin set within storage, shower enclosure and contemporary heated towel rail. Bedroom three is a large double with front facing aspect and feature fireplace. A luxury family bathroom completes the accommodation with underfloor heating, large stand alone bath, contemporary oversize wash basin, walk in double shower enclosure and heated towel rail.
Outside, to the front of the property there is off road parking for three vehicles. To the side of the property accessed from the lane is further off road parking for up to five vehicles. A five bar gate opens to a south facing easily maintained garden with patio areas and artificial lawn.
A large and spacious double garage/workshop offers parking for two large vehicles with further workshop space. The property is built to building regulations with wc, sink and fan heater. The garage features CCTV inside and out and offers potential for further develop, subject to planning permission.
A stunning three bedroomed semi-detached family home beautifully positioned in the heart of Litton with off road parking for up to eight vehicles and large double garage/workshop. Occupying a superb position in this picturesque village, this spacious home has beautifully presented accommodation arranged over two floors with en-suite master bedroom, guest suite and a large family bathroom. To the rear of the property is an easily maintained south facing garden, exceptional double garage with further parking to the front and side.
A solid front door opens to the dining room with engineered oak flooring and front facing window. There is space for family size table and chairs and the focal point of the room is provided by a contemporary style gas fire place. The adjoining sitting room enjoys front facing aspect with original fireplace and wood burning stove.
At the heart of the property is a large open plan living kitchen with reception area, kitchen island and bi-folding doors opening onto a south facing garden. At the centre of the kitchen is a large granite topped kitchen island with breakfast bar incorporating stainless steel sink and drainer, three burner induction hob and gas wok burner with overhead extractor. A high gloss fully fitted kitchen features integral dishwasher, full height fridge, freezer, overflow freezer, conventional oven, steam oven, separate microwave oven and stylish backlit panels. Underfloor heating runs throughout the main living space with charming features including stone wall and solid wood lintels. The kitchen also incorporates a pop- up TV. A utility is accessed from the kitchen with further unit storage and space for washing machine and dryer. A boot room with separate door has cloaks storage, shelving and wc with wash hand basin.
From the dining room a contemporary style open staircase leads to the first floor landing with engineered wood flooring and storage cupboard. The master bedroom is a large double with extensive fitted wardrobes and rear facing window enjoying views across the garden and local countryside. The luxury en-suite features underfloor heating, countertop wash basin, low flush wc, walk-in shower enclosure and heated towel rail.
Bedroom two is a further double with village view and engineered wood flooring. The adjoining en-suite features underfloor heating, low flush wc, wash basin set within storage, shower enclosure and contemporary heated towel rail. Bedroom three is a large double with front facing aspect and feature fireplace. A luxury family bathroom completes the accommodation with underfloor heating, large stand alone bath, contemporary oversize wash basin, walk in double shower enclosure and heated towel rail.
Outside, to the front of the property there is off road parking for three vehicles. To the side of the property accessed from the lane is further off road parking for up to five vehicles. A five bar gate opens to a south facing easily maintained garden with patio areas and artificial lawn.
A large and spacious double garage/workshop offers parking for two large vehicles with further workshop space. The property is built to building regulations with wc, sink and fan heater. The garage features CCTV inside and out and offers potential for further develop, subject to planning permission.
Interested in this property?
Council tax
First listed
3 weeks agoLitton, Buxton
Marketed by
Eadon Lockwood & Riddle - Hathersage Main Road Hathersage S32 1BBCall agent on 01433 651888
Placebuzz mortgage repayment calculator
Monthly repayment
The Est. Mortgage is for a 25 years repayment mortgage based on a 10% deposit and a 5.5% annual interest. It is only intended as a guide. Make sure you obtain accurate figures from your lender before committing to any mortgage. Your home may be repossessed if you do not keep up repayments on a mortgage.
Litton, Buxton - Streetview
DISCLAIMER: Property descriptions and related information displayed on this page are marketing materials provided by Eadon Lockwood & Riddle - Hathersage. Placebuzz does not warrant or accept any responsibility for the accuracy or completeness of the property descriptions or related information provided here and they do not constitute property particulars. Please contact Eadon Lockwood & Riddle - Hathersage for full details and further information.





























