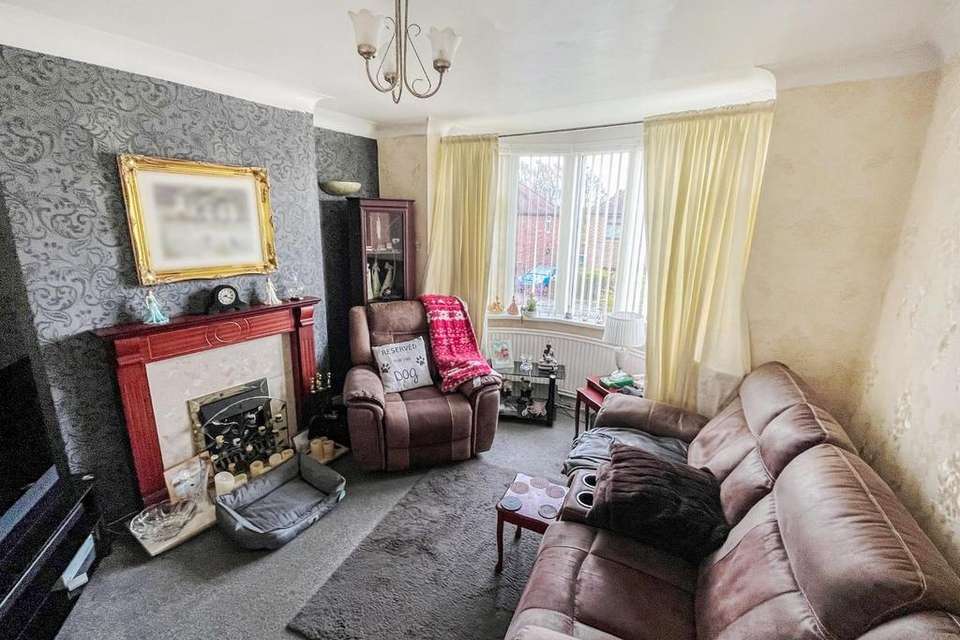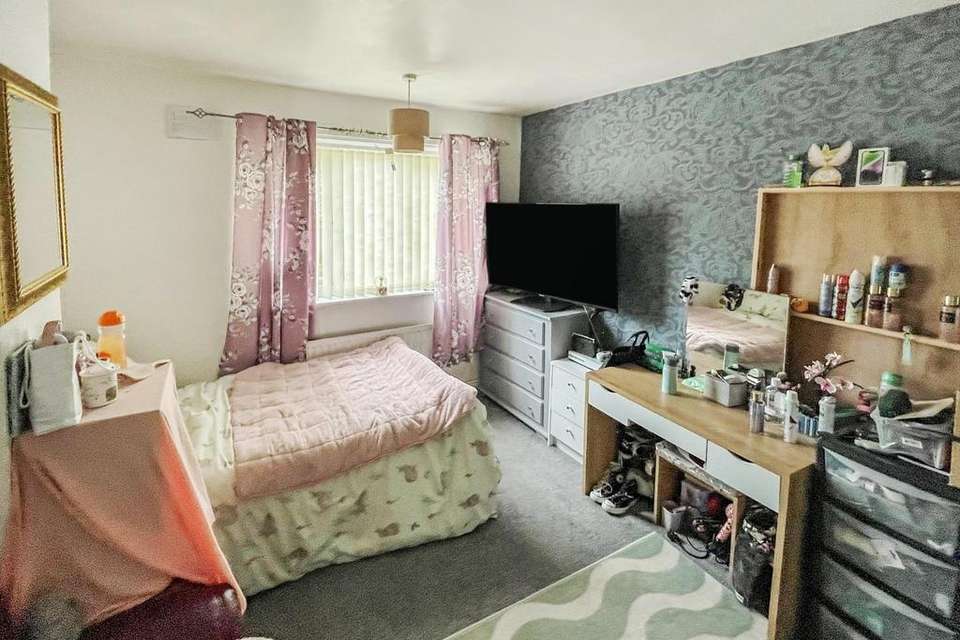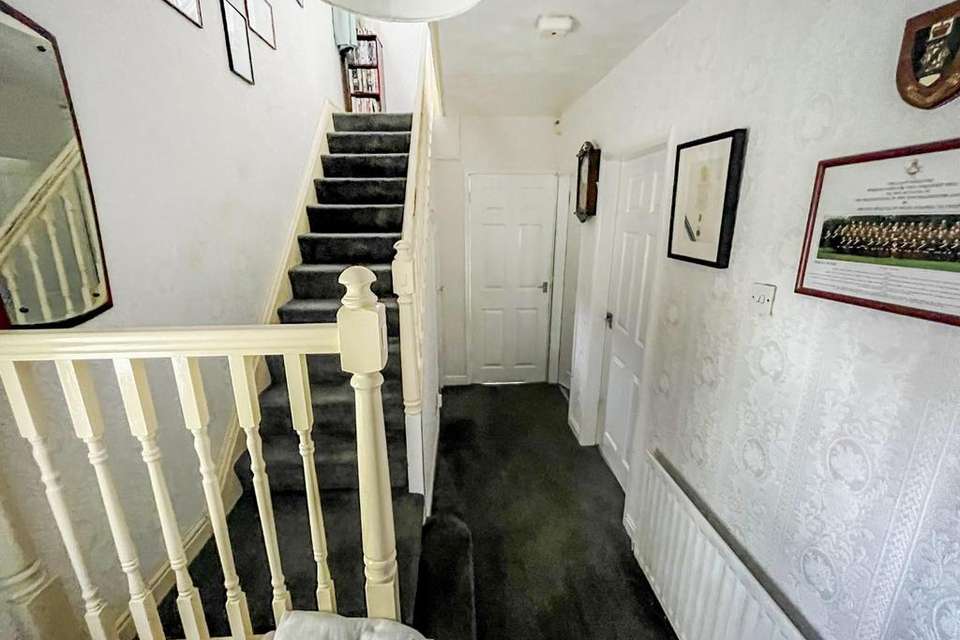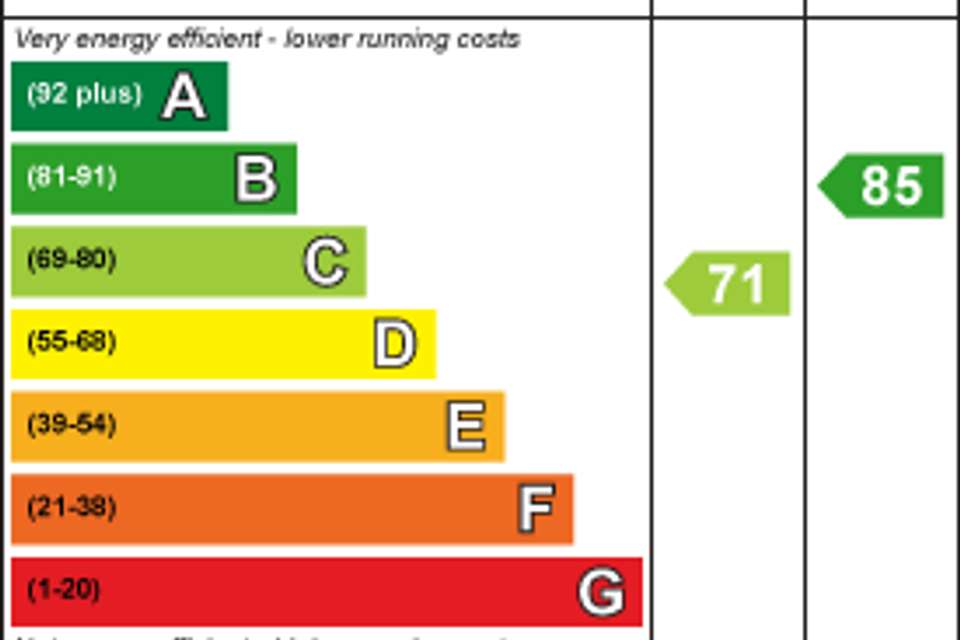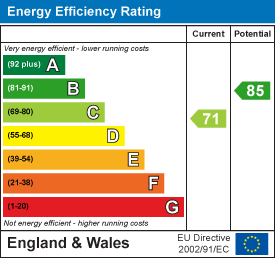3 bedroom semi-detached house for sale
Hellaby, Rotherhamsemi-detached house
bedrooms
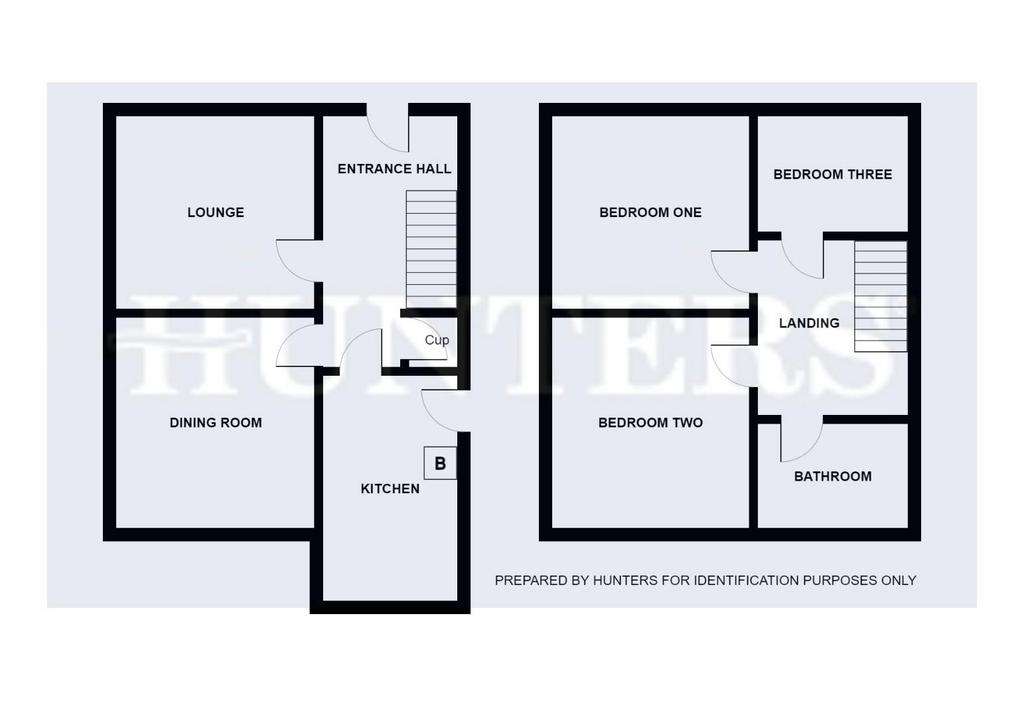
Property photos

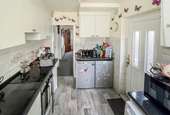

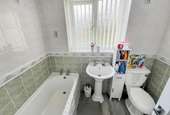
+6
Property description
Situated in a quiet location this property may be of interest as a starter/family home being situated in the popular village of Hellaby which lies five miles to the east of Rotherham with close links to the M1 and M18.
Description - Briefly the property comprises Entrance Hall, three Bedrooms, two Reception Rooms, Kitchen and Bathroom, with gardens to the front and rear, garage and off street parking for one vehicle. Hellaby is a village which forms a continuous urban area with Maltby which has many amenities including schools, shops, public houses and Hellaby Hall Hotel and is close to junction one on the M18.
Accommodation - The property is accessed from the front via a white uPVC door with glass panels leading into:
Entrance Hallway - 1.98 x 4.23 (6'5" x 13'10") - Providing access to the two reception rooms and kitchen, stairs rising to first floor accommodation with under stairs cupboard, telephone point, smoke alarm to ceiling, window to the side elevation and radiator.
Lounge - 3.52 x 3.60 (11'6" x 11'9") - Feature fireplace with flame effect electric fire, t.v. point, wall lights, bay window to the front elevation and radiator.
Dining Room - 3.52 x 3.59 (11'6" x 11'9") - Sliding door to the rear elevation leading out to the patio area, window and radiator.
Kitchen - 2.24 x 3.65 (7'4" x 11'11") - Wall and base units with complementary worksurface, built in cooker with induction hob and extractor over, space for washing machine, space for dishwasher and further space for two further appliances, wall mounted Logic boiler, white uPVC door with glass panel leading to the side.
First Floor Landing - Providing access to the bedrooms and bathroom, loft access and window to the side elevation.
Bedroom One - 3.52 x 3.30 (11'6" x 10'9") - Bay window to the front elevation and radiator.
Bedroom Two - 3.23 x 3.59 (10'7" x 11'9") - Window to the rear elevation and radiator.
Bedroom Three - 2.63 x 2.10 (8'7" x 6'10") - Window to the front elevation and radiator.
Bathroom - White suite comprising panel bath with Triton 3 shower over, pedestal wash hand basin, low level flush w.c., chrome radiator, vinyl flooring and window to the rear elevation.
Externally - Brick wall with gated railing access, the front garden is laid mainly to astroturf with mature borders in stone chip area, driveway leads to the side and wooden construction Garage (2.60 m x 5.22 m) The sloping rear garden is also laid to astroturf with decking and stone chip borders.
Council Tax - Through enquiry of the Rotherham Council we have been advised that the property is in Rating Band 'B'
Tenure - Leasehold - 800 years from 25 March 1953.
There is a small ground rent fee of £9.50 p.a.
Description - Briefly the property comprises Entrance Hall, three Bedrooms, two Reception Rooms, Kitchen and Bathroom, with gardens to the front and rear, garage and off street parking for one vehicle. Hellaby is a village which forms a continuous urban area with Maltby which has many amenities including schools, shops, public houses and Hellaby Hall Hotel and is close to junction one on the M18.
Accommodation - The property is accessed from the front via a white uPVC door with glass panels leading into:
Entrance Hallway - 1.98 x 4.23 (6'5" x 13'10") - Providing access to the two reception rooms and kitchen, stairs rising to first floor accommodation with under stairs cupboard, telephone point, smoke alarm to ceiling, window to the side elevation and radiator.
Lounge - 3.52 x 3.60 (11'6" x 11'9") - Feature fireplace with flame effect electric fire, t.v. point, wall lights, bay window to the front elevation and radiator.
Dining Room - 3.52 x 3.59 (11'6" x 11'9") - Sliding door to the rear elevation leading out to the patio area, window and radiator.
Kitchen - 2.24 x 3.65 (7'4" x 11'11") - Wall and base units with complementary worksurface, built in cooker with induction hob and extractor over, space for washing machine, space for dishwasher and further space for two further appliances, wall mounted Logic boiler, white uPVC door with glass panel leading to the side.
First Floor Landing - Providing access to the bedrooms and bathroom, loft access and window to the side elevation.
Bedroom One - 3.52 x 3.30 (11'6" x 10'9") - Bay window to the front elevation and radiator.
Bedroom Two - 3.23 x 3.59 (10'7" x 11'9") - Window to the rear elevation and radiator.
Bedroom Three - 2.63 x 2.10 (8'7" x 6'10") - Window to the front elevation and radiator.
Bathroom - White suite comprising panel bath with Triton 3 shower over, pedestal wash hand basin, low level flush w.c., chrome radiator, vinyl flooring and window to the rear elevation.
Externally - Brick wall with gated railing access, the front garden is laid mainly to astroturf with mature borders in stone chip area, driveway leads to the side and wooden construction Garage (2.60 m x 5.22 m) The sloping rear garden is also laid to astroturf with decking and stone chip borders.
Council Tax - Through enquiry of the Rotherham Council we have been advised that the property is in Rating Band 'B'
Tenure - Leasehold - 800 years from 25 March 1953.
There is a small ground rent fee of £9.50 p.a.
Interested in this property?
Council tax
First listed
2 weeks agoEnergy Performance Certificate
Hellaby, Rotherham
Marketed by
Hunters - Bawtry 6 High Street, Bawtry Doncaster, South Yorkshire DN10 6JECall agent on 01302 710773
Placebuzz mortgage repayment calculator
Monthly repayment
The Est. Mortgage is for a 25 years repayment mortgage based on a 10% deposit and a 5.5% annual interest. It is only intended as a guide. Make sure you obtain accurate figures from your lender before committing to any mortgage. Your home may be repossessed if you do not keep up repayments on a mortgage.
Hellaby, Rotherham - Streetview
DISCLAIMER: Property descriptions and related information displayed on this page are marketing materials provided by Hunters - Bawtry. Placebuzz does not warrant or accept any responsibility for the accuracy or completeness of the property descriptions or related information provided here and they do not constitute property particulars. Please contact Hunters - Bawtry for full details and further information.



