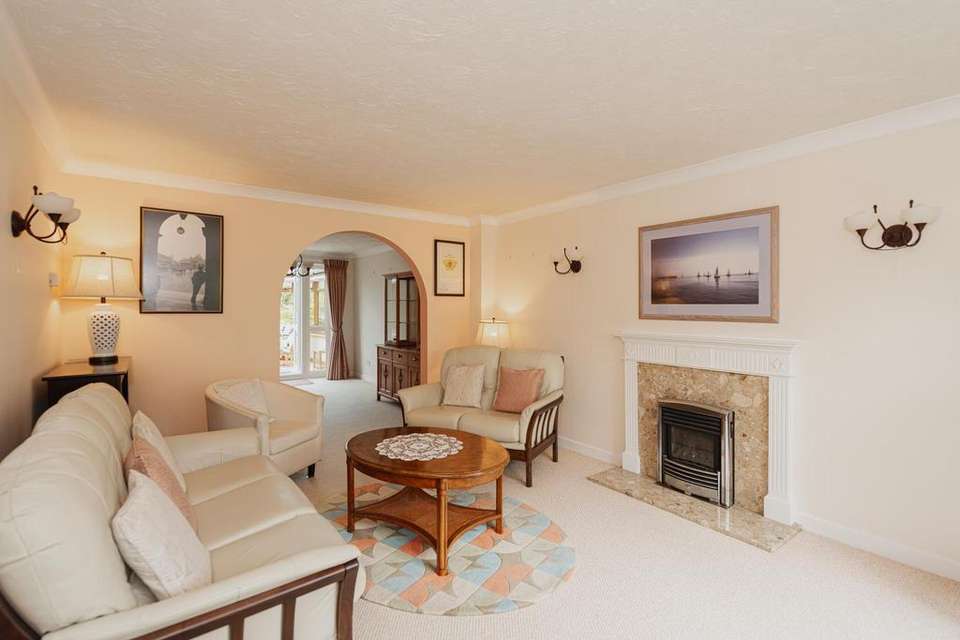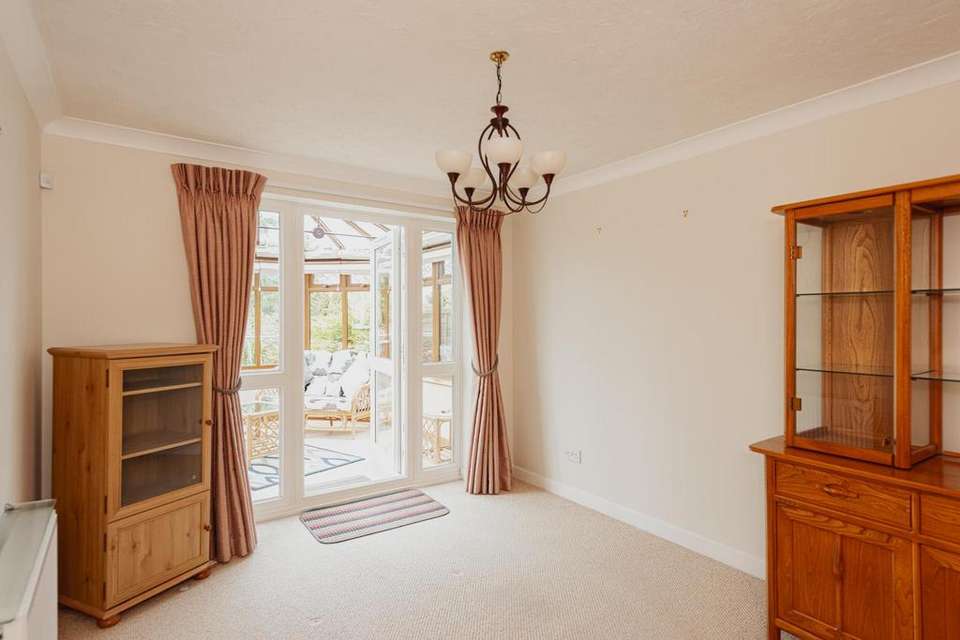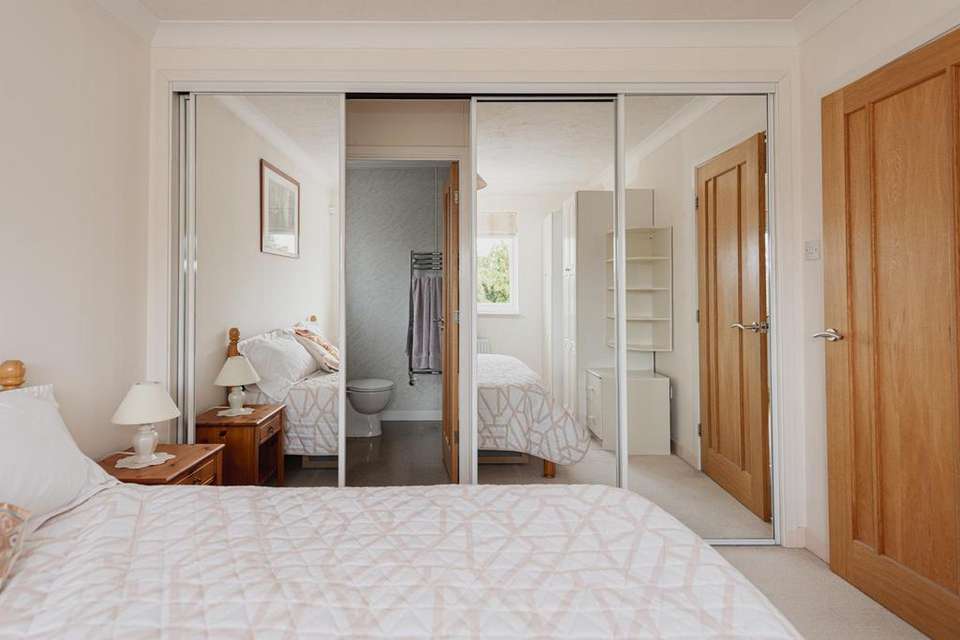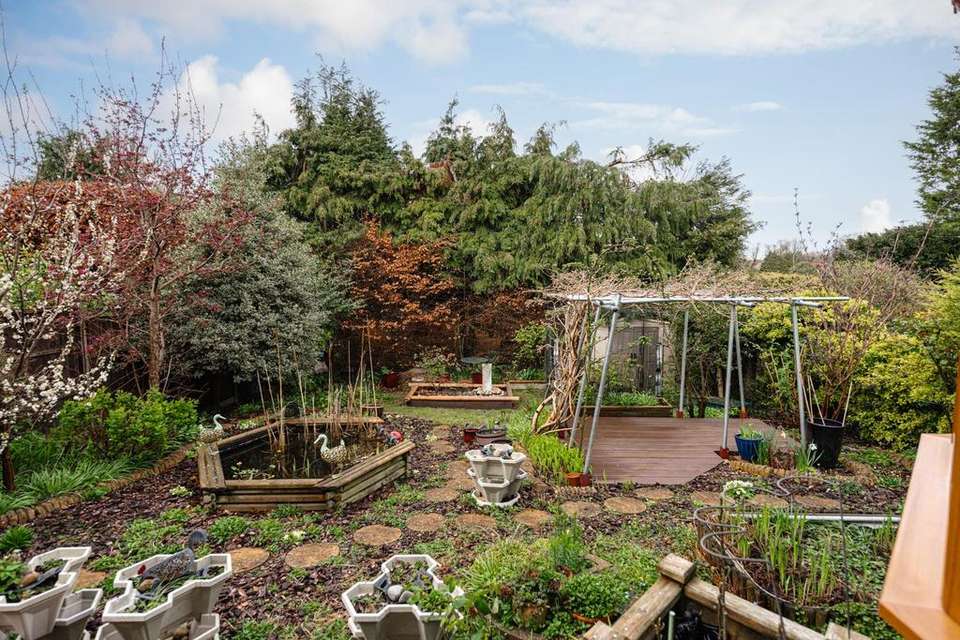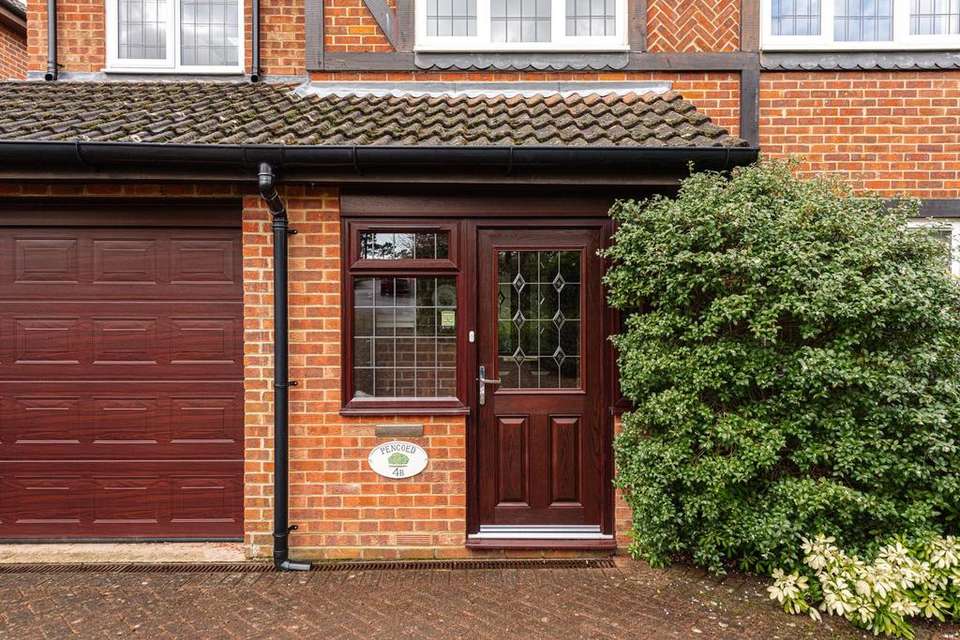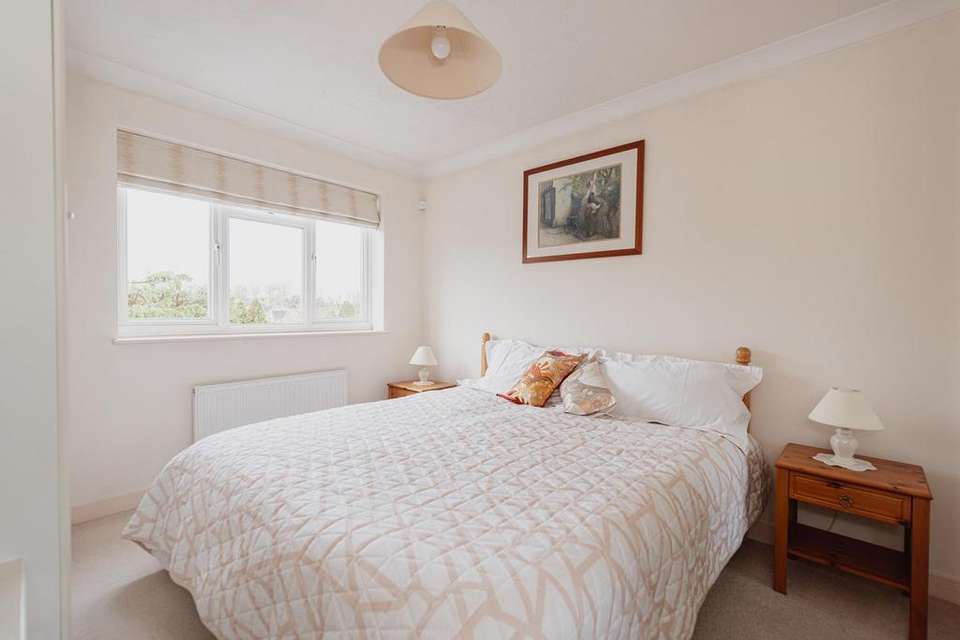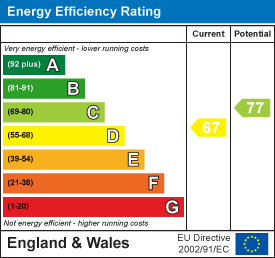4 bedroom detached house for sale
Sherborne Close, Epsom Downsdetached house
bedrooms
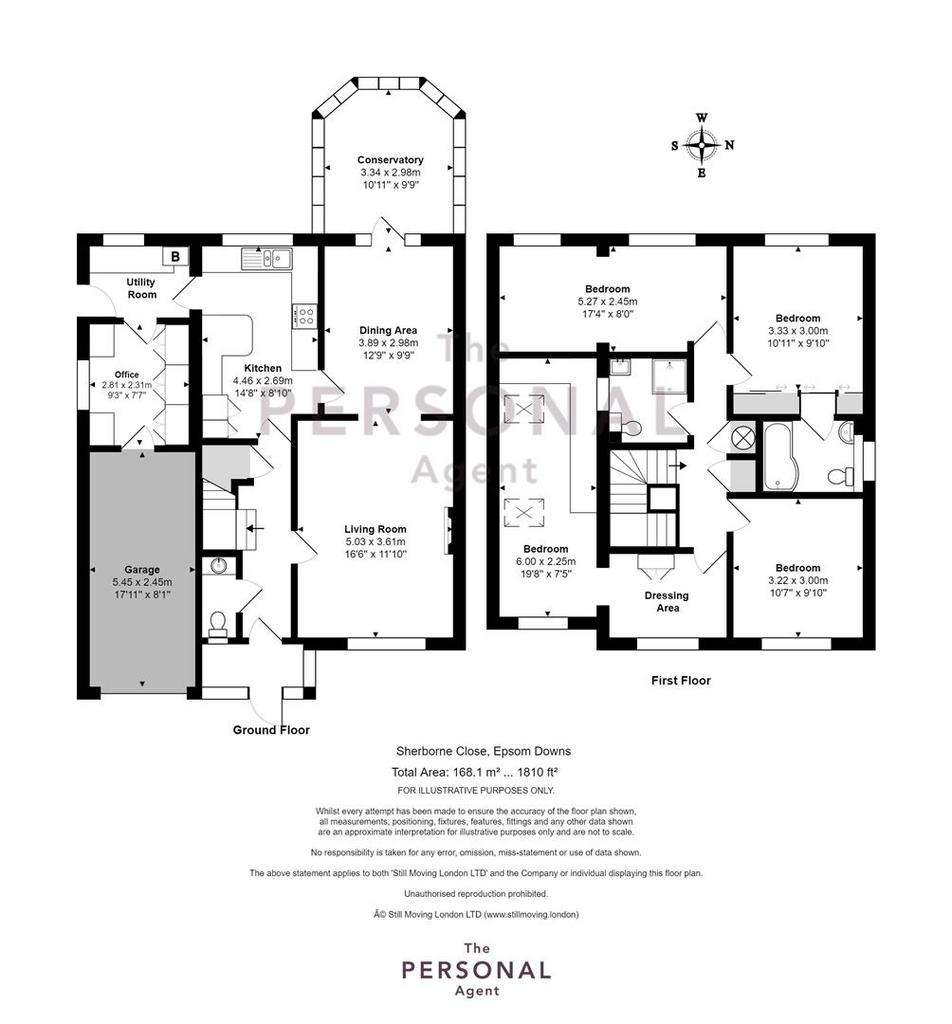
Property photos




+22
Property description
Set within a rarely available cul de sac that is just a short distance away from the open spaces of the world famous Epsom Downs, this spacious and sympathetically extended detached family home benefits from a fantastic position, no ongoing chain and a secluded Westerly facing garden.
Having been the subject of many upgrades by our clients over their time here, the property must be viewed to be fully appreciated.
The property itself enjoys an incredibly well balanced layout that is perfect for the growing family with further scope to extend if desired. When you couple the flexible space it provides with the generous plot and secluded 59ft x 38ft rear garden, finding a more impressive and attractive home, on the doorstep of the Downs within this pricing bracket, will be a very difficult task indeed.
The classic and practical design, alongside the attention to detail within this property is immediately evident from the moment you pull on to the large driveway. Benefitting from 1810 Sq. Ft of total space, the property provides the perfect layout for entertaining, family occasions and most importantly day to day living without any compromises.
There is a living room, dining room and a work from home office as well as a bright and light conservatory. The kitchen/breakfast room is at the heart of the ground floor and has access to the utility room whilst accommodation is completed by a downstairs cloakroom and a 17ft integral garage which has scope to be converted into further accommodation if required (subject to the usual consents).
On the first floor there are four great sized bedrooms, an ensuite bathroom, family shower room and even a dressing room/lounge area attached to one of the bedrooms making it perfect for a teenager.
Outside, the almost directly West facing rear garden does not disappoint either and is nicely maintained. The garden measures 59ft x 38ft and is particularly secluded from other homes. The property also has scope to extend further (subject to the usual planning consents) whilst the sizable driveway with ample parking completes this fine home.
Sherborne Close provides the perfect mix of convenience and tranquillity with Tattenham Corner and Epsom Downs Stations just a short distance away, Epsom Town Centre and the villages at Banstead and Tadworth within a couple of miles yet with open spaces of Epsom Downs Racecourse and the choice of many excellent golf courses on the doorstep.
Tenure - Freehold
Council tax band - G
Having been the subject of many upgrades by our clients over their time here, the property must be viewed to be fully appreciated.
The property itself enjoys an incredibly well balanced layout that is perfect for the growing family with further scope to extend if desired. When you couple the flexible space it provides with the generous plot and secluded 59ft x 38ft rear garden, finding a more impressive and attractive home, on the doorstep of the Downs within this pricing bracket, will be a very difficult task indeed.
The classic and practical design, alongside the attention to detail within this property is immediately evident from the moment you pull on to the large driveway. Benefitting from 1810 Sq. Ft of total space, the property provides the perfect layout for entertaining, family occasions and most importantly day to day living without any compromises.
There is a living room, dining room and a work from home office as well as a bright and light conservatory. The kitchen/breakfast room is at the heart of the ground floor and has access to the utility room whilst accommodation is completed by a downstairs cloakroom and a 17ft integral garage which has scope to be converted into further accommodation if required (subject to the usual consents).
On the first floor there are four great sized bedrooms, an ensuite bathroom, family shower room and even a dressing room/lounge area attached to one of the bedrooms making it perfect for a teenager.
Outside, the almost directly West facing rear garden does not disappoint either and is nicely maintained. The garden measures 59ft x 38ft and is particularly secluded from other homes. The property also has scope to extend further (subject to the usual planning consents) whilst the sizable driveway with ample parking completes this fine home.
Sherborne Close provides the perfect mix of convenience and tranquillity with Tattenham Corner and Epsom Downs Stations just a short distance away, Epsom Town Centre and the villages at Banstead and Tadworth within a couple of miles yet with open spaces of Epsom Downs Racecourse and the choice of many excellent golf courses on the doorstep.
Tenure - Freehold
Council tax band - G
Interested in this property?
Council tax
First listed
2 weeks agoEnergy Performance Certificate
Sherborne Close, Epsom Downs
Marketed by
The Personal Agent - Epsom 2 West Street Epsom KT18 7RGPlacebuzz mortgage repayment calculator
Monthly repayment
The Est. Mortgage is for a 25 years repayment mortgage based on a 10% deposit and a 5.5% annual interest. It is only intended as a guide. Make sure you obtain accurate figures from your lender before committing to any mortgage. Your home may be repossessed if you do not keep up repayments on a mortgage.
Sherborne Close, Epsom Downs - Streetview
DISCLAIMER: Property descriptions and related information displayed on this page are marketing materials provided by The Personal Agent - Epsom. Placebuzz does not warrant or accept any responsibility for the accuracy or completeness of the property descriptions or related information provided here and they do not constitute property particulars. Please contact The Personal Agent - Epsom for full details and further information.



