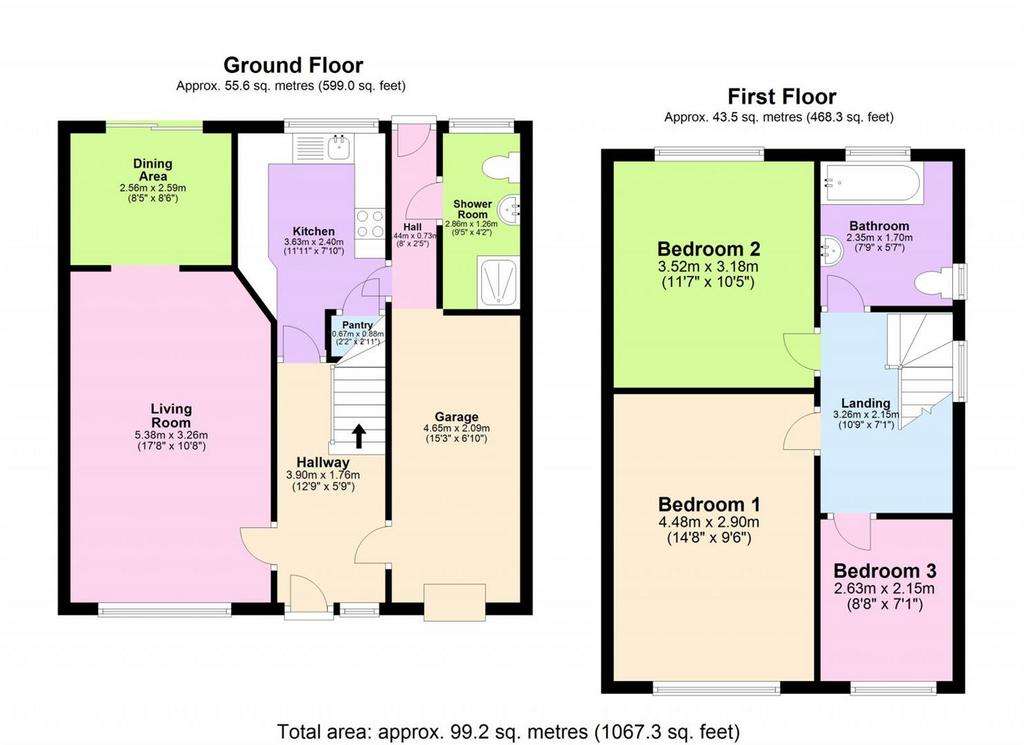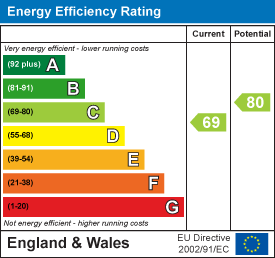3 bedroom semi-detached house for sale
Cardinals Walk, Off Scraptoft Lane LE5semi-detached house
bedrooms

Property photos




+9
Property description
This lovely semi detached family home with the added benefit of no onward chain and in a popular location really deserves and internal viewing to fully appreciate its potential.
Upon arrival, you are greeted by a welcoming porch which has room for coats and shoes and then step through the front door into a bright entrance hall, offering a warm welcome to residents and guests alike. The spacious lounge diner is the epitome of comfort and versatility. Flooded with natural light streaming through the window to the front, this room creates an inviting atmosphere for relaxation and entertaining. Patio doors open onto the rear garden, seamlessly blending indoor and outdoor living spaces and providing easy access to alfresco dining or leisure activities. The kitchen is fitted with a range of wall and base cabinets, ample counter space and has a sink drainer with mixer tap. Conveniently located on the ground floor, the shower room offers added functionality and serves as a practical addition for busy households or guests, enhancing convenience and comfort. This residence comprises three generously sized bedrooms, each offering a peaceful retreat for rest and relaxation. The family bathroom has a low level wc, wash hand basin and bath with shower over. Step outside into the enclosed rear garden, a delightful space for outdoor enjoyment and recreation. Whether hosting summer barbecues, gardening, or simply basking in the sunshine, this garden offers endless possibilities for enjoyment and relaxation.
The property is within a convenient established residential area close to local amenities including shops, schools and public transport, Scraptoft village and Tesco supermarket. There are good communication links to the main road network, ring road and Leicester city centre.
Porch -
Entrance Hall -
Lounge - 5.38m x 3.25m (17'8 x 10'8) -
Dining Area - 2.57m x 2.59m (8'5 x 8'6) -
Kitchen - 3.63m x 2.39m (11'11 x 7'10) -
Downstairs Shower Room - 2.87m x 1.27m (9'5 x 4'2) -
Landing -
Bedroom One - 4.47m x 2.90m (14'8 x 9'6) -
Bedroom Two - 3.53m x 3.18m (11'7 x 10'5) -
Bedroom Three - 2.64m x 2.16m (8'8 x 7'1) -
Bathroom - 2.36m x 1.70m (7'9 x 5'7) -
Upon arrival, you are greeted by a welcoming porch which has room for coats and shoes and then step through the front door into a bright entrance hall, offering a warm welcome to residents and guests alike. The spacious lounge diner is the epitome of comfort and versatility. Flooded with natural light streaming through the window to the front, this room creates an inviting atmosphere for relaxation and entertaining. Patio doors open onto the rear garden, seamlessly blending indoor and outdoor living spaces and providing easy access to alfresco dining or leisure activities. The kitchen is fitted with a range of wall and base cabinets, ample counter space and has a sink drainer with mixer tap. Conveniently located on the ground floor, the shower room offers added functionality and serves as a practical addition for busy households or guests, enhancing convenience and comfort. This residence comprises three generously sized bedrooms, each offering a peaceful retreat for rest and relaxation. The family bathroom has a low level wc, wash hand basin and bath with shower over. Step outside into the enclosed rear garden, a delightful space for outdoor enjoyment and recreation. Whether hosting summer barbecues, gardening, or simply basking in the sunshine, this garden offers endless possibilities for enjoyment and relaxation.
The property is within a convenient established residential area close to local amenities including shops, schools and public transport, Scraptoft village and Tesco supermarket. There are good communication links to the main road network, ring road and Leicester city centre.
Porch -
Entrance Hall -
Lounge - 5.38m x 3.25m (17'8 x 10'8) -
Dining Area - 2.57m x 2.59m (8'5 x 8'6) -
Kitchen - 3.63m x 2.39m (11'11 x 7'10) -
Downstairs Shower Room - 2.87m x 1.27m (9'5 x 4'2) -
Landing -
Bedroom One - 4.47m x 2.90m (14'8 x 9'6) -
Bedroom Two - 3.53m x 3.18m (11'7 x 10'5) -
Bedroom Three - 2.64m x 2.16m (8'8 x 7'1) -
Bathroom - 2.36m x 1.70m (7'9 x 5'7) -
Interested in this property?
Council tax
First listed
Over a month agoEnergy Performance Certificate
Cardinals Walk, Off Scraptoft Lane LE5
Marketed by
Nest Egg Properties - Wigston 13 Leicester Road Wigston, Leicestershire LE18 1NRPlacebuzz mortgage repayment calculator
Monthly repayment
The Est. Mortgage is for a 25 years repayment mortgage based on a 10% deposit and a 5.5% annual interest. It is only intended as a guide. Make sure you obtain accurate figures from your lender before committing to any mortgage. Your home may be repossessed if you do not keep up repayments on a mortgage.
Cardinals Walk, Off Scraptoft Lane LE5 - Streetview
DISCLAIMER: Property descriptions and related information displayed on this page are marketing materials provided by Nest Egg Properties - Wigston. Placebuzz does not warrant or accept any responsibility for the accuracy or completeness of the property descriptions or related information provided here and they do not constitute property particulars. Please contact Nest Egg Properties - Wigston for full details and further information.














