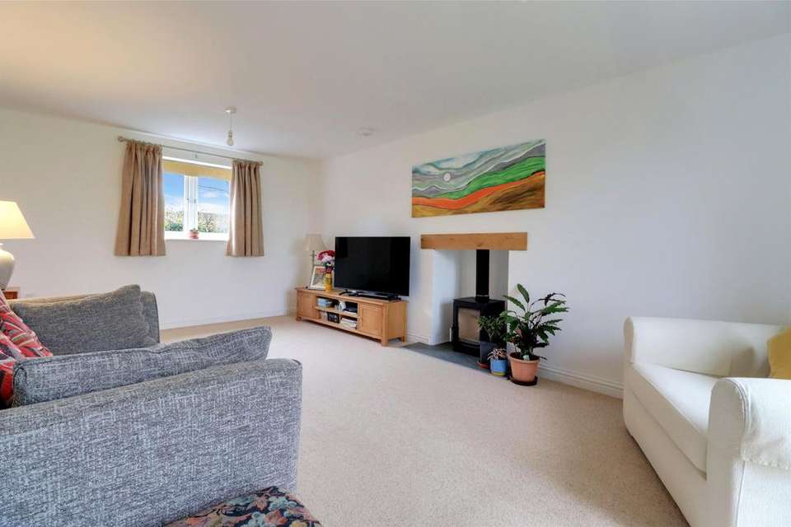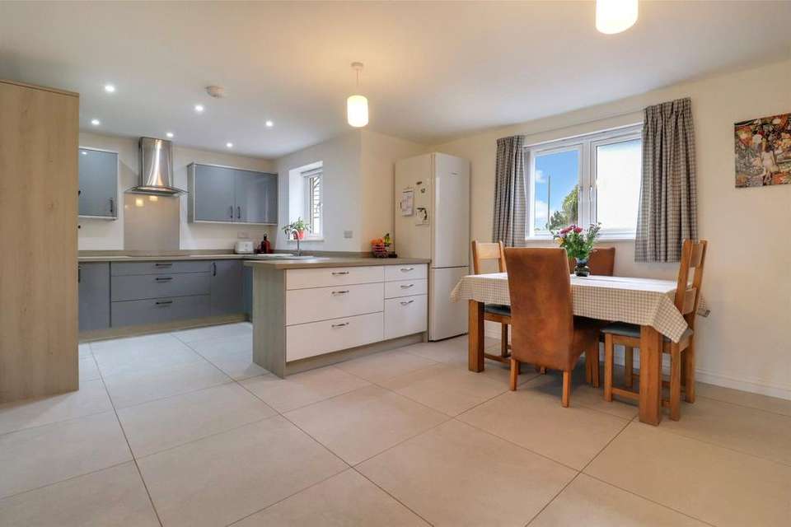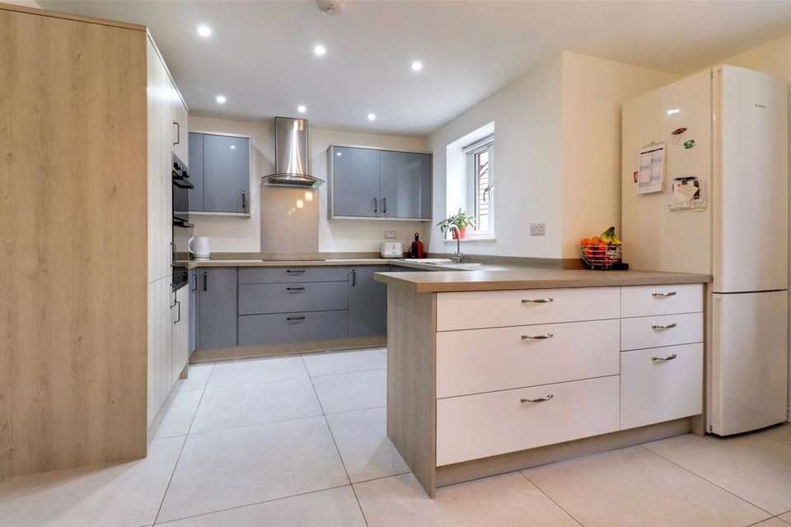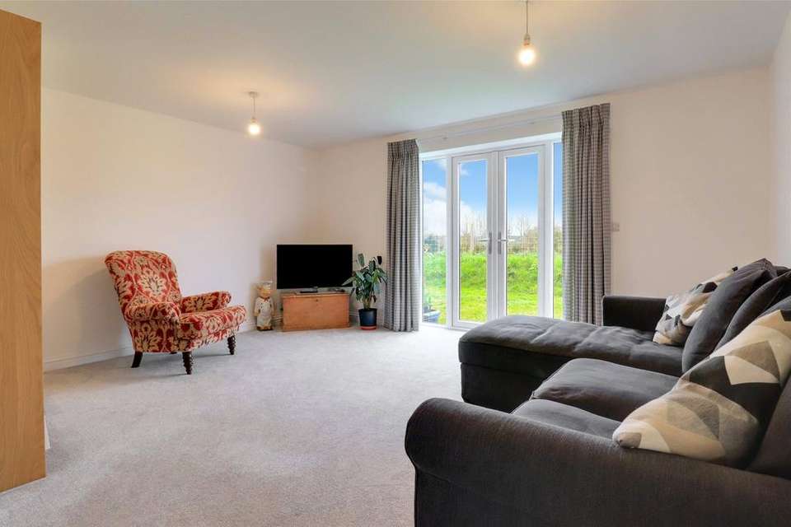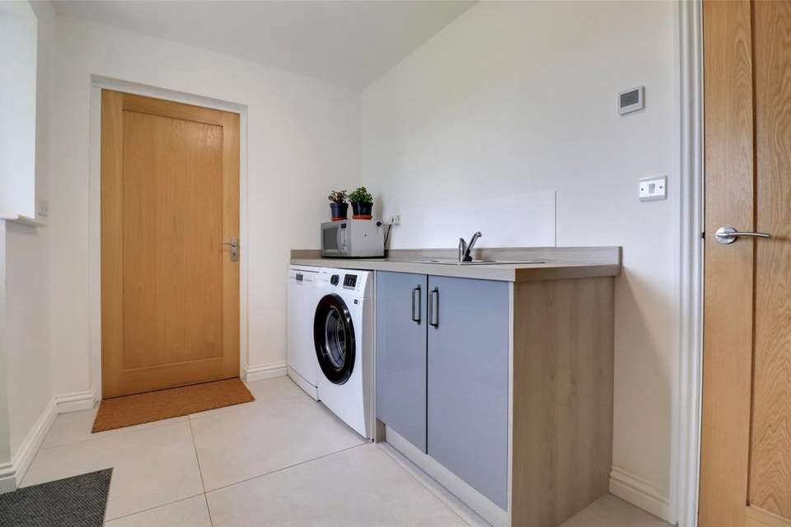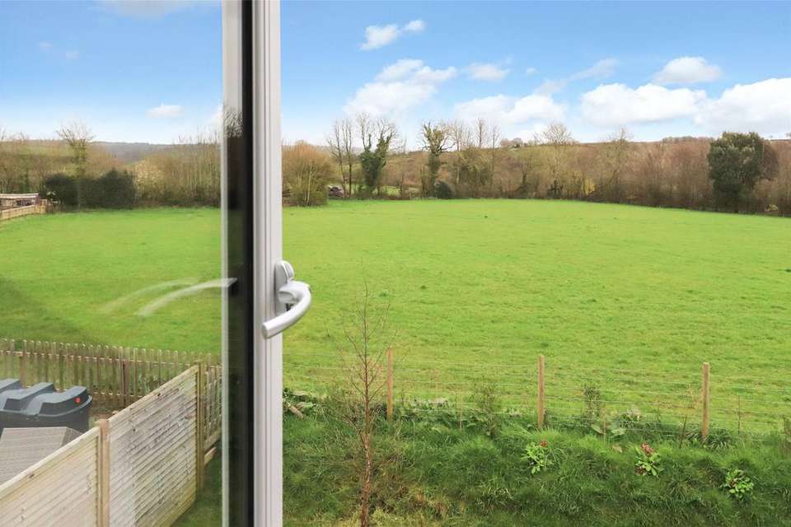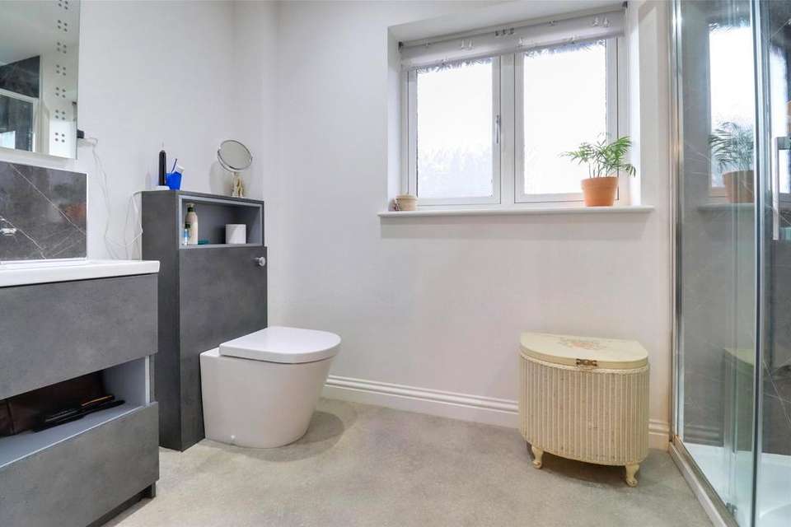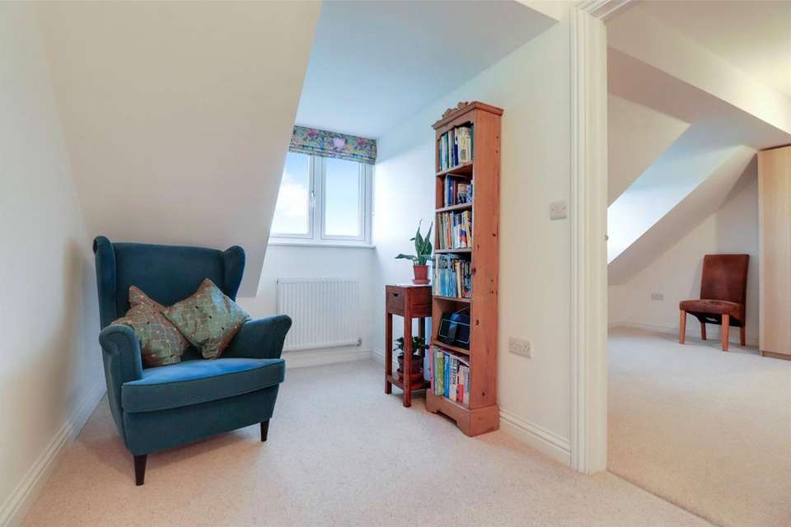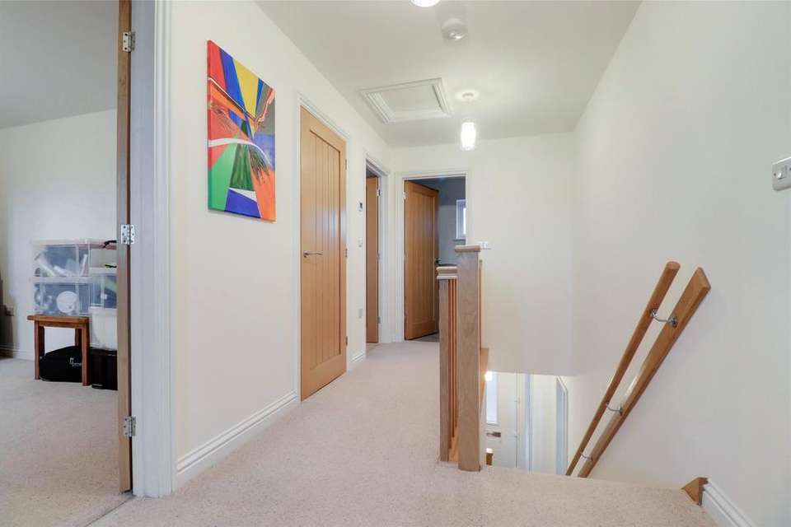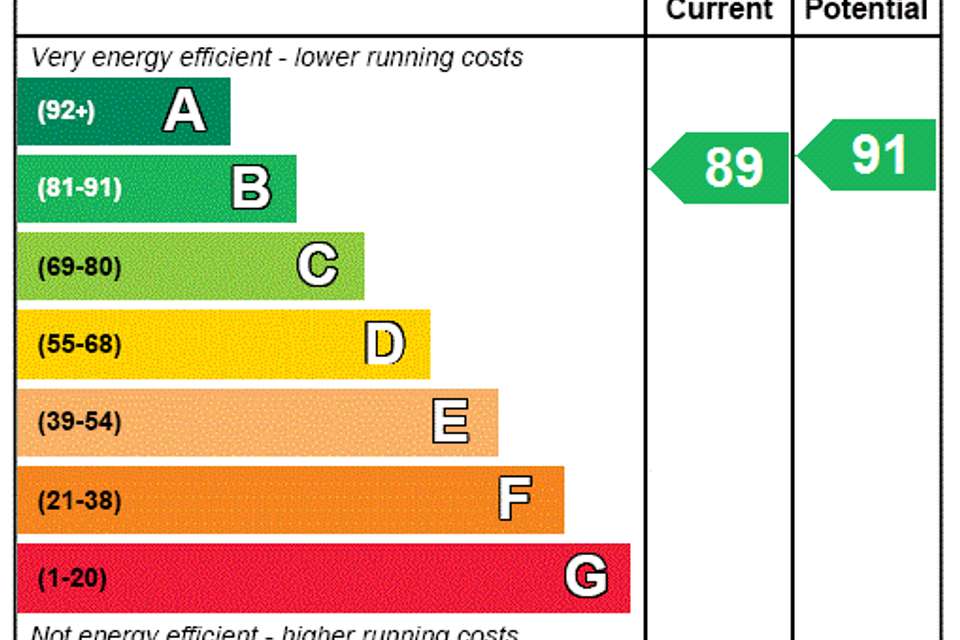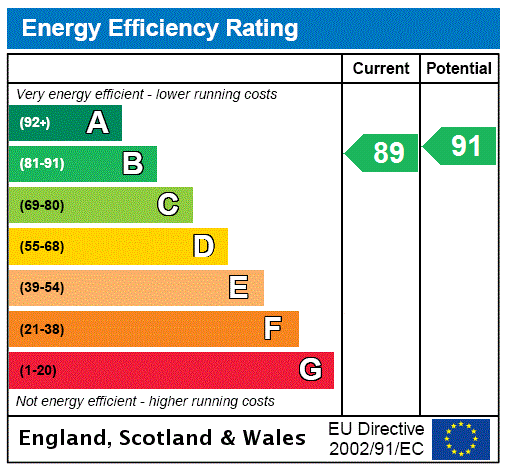3 bedroom detached house for sale
Devon, EX18detached house
bedrooms
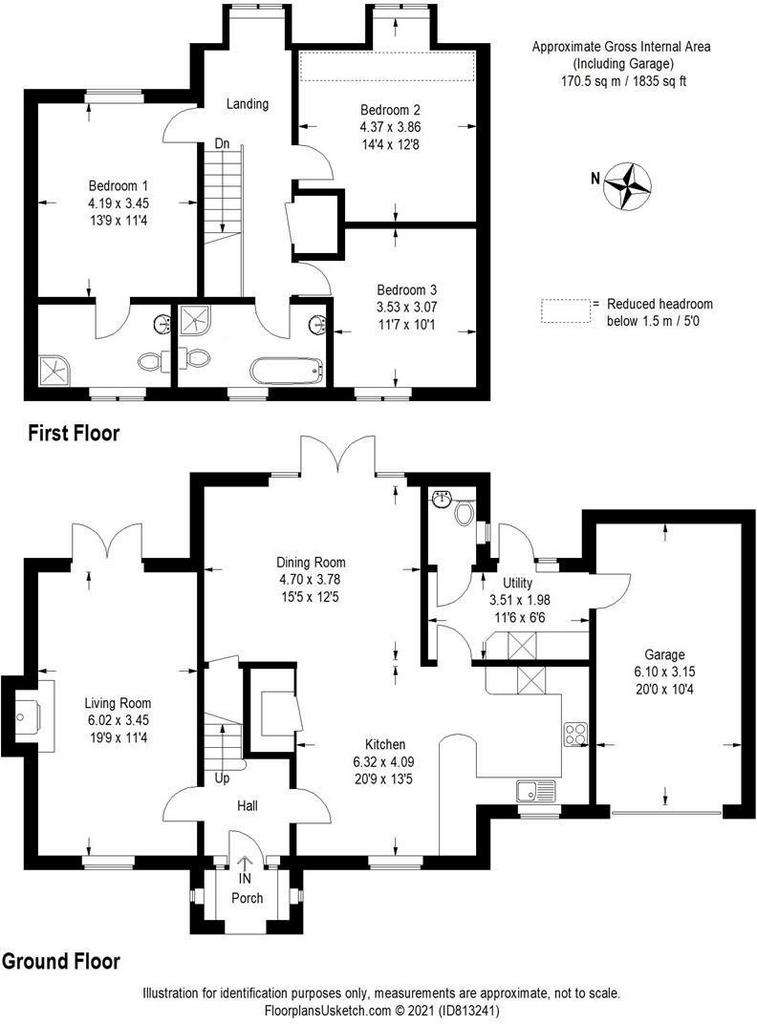
Property photos

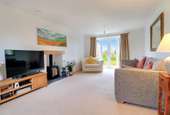


+20
Property description
Constructed in 2021 and set within a select development of just three properties is this immaculately presented three double bedroom detached house of approximately 1800 sq ft. This executive home is equipped with a garage, off street parking and magnificent views over the surrounding countryside.
An entrance hall welcomes you into the home with access to principal rooms and stairs rising to the first floor.
The dual aspect living room is a wonderfully spacious reception room with ample space for sizeable furniture and French doors to the rear garden.
The open plan kitchen / dining / family room is a key selling feature of this wonderful home, offering ample room for entertaining guests and a highly useful second reception room.
The kitchen is equipped with an eye level double electric oven and an integrated electric hob with a stainless steel extractor over. There is also a 1.5 stainless steel sink inset into worktop surface, integrated dishwasher and space for a fridge / freezer.
Positioned off the kitchen is a utility room consisting of a 1.5 stainless steel sink inset into worktop surface with plumbing for a washing machine and space for a tumble dryer below. There are also doors to the rear garden, integral garage and cloakroom, housing a close coupled WC and wash hand basin.
On the first floor are three double bedrooms and a family bathroom. The master bedroom boasts far reaching countryside views and a modern three piece en-suite shower room. Bedroom 2 also enjoys countryside views. The four piece family bathroom suite comprises of a close coupled WC, wash hand basin, corner shower and a panelled bath.
To the front of the property is a garage and off street parking with a lawned area bordered with shrubs, whilst to the rear is a low maintenance garden comprising of a paved patio seating area, lawned grass and useful pedestrian side access to both sides of the property.
From the A377 at Eggesford Station take the turning directly opposite onto the B3042 signposted to Chawleigh. Follow this road up the hill and at Hollowtree Cross turn right towards Chawleigh. Drive into the village and after about a further third of a mile or so, the development of three properties will be found on your left, accessed off of a shared private driveway.
what3words ///custodial.youth.weekend
An entrance hall welcomes you into the home with access to principal rooms and stairs rising to the first floor.
The dual aspect living room is a wonderfully spacious reception room with ample space for sizeable furniture and French doors to the rear garden.
The open plan kitchen / dining / family room is a key selling feature of this wonderful home, offering ample room for entertaining guests and a highly useful second reception room.
The kitchen is equipped with an eye level double electric oven and an integrated electric hob with a stainless steel extractor over. There is also a 1.5 stainless steel sink inset into worktop surface, integrated dishwasher and space for a fridge / freezer.
Positioned off the kitchen is a utility room consisting of a 1.5 stainless steel sink inset into worktop surface with plumbing for a washing machine and space for a tumble dryer below. There are also doors to the rear garden, integral garage and cloakroom, housing a close coupled WC and wash hand basin.
On the first floor are three double bedrooms and a family bathroom. The master bedroom boasts far reaching countryside views and a modern three piece en-suite shower room. Bedroom 2 also enjoys countryside views. The four piece family bathroom suite comprises of a close coupled WC, wash hand basin, corner shower and a panelled bath.
To the front of the property is a garage and off street parking with a lawned area bordered with shrubs, whilst to the rear is a low maintenance garden comprising of a paved patio seating area, lawned grass and useful pedestrian side access to both sides of the property.
From the A377 at Eggesford Station take the turning directly opposite onto the B3042 signposted to Chawleigh. Follow this road up the hill and at Hollowtree Cross turn right towards Chawleigh. Drive into the village and after about a further third of a mile or so, the development of three properties will be found on your left, accessed off of a shared private driveway.
what3words ///custodial.youth.weekend
Interested in this property?
Council tax
First listed
2 weeks agoEnergy Performance Certificate
Devon, EX18
Marketed by
Webbers - South Molton The Square South Molton EX36 3AQPlacebuzz mortgage repayment calculator
Monthly repayment
The Est. Mortgage is for a 25 years repayment mortgage based on a 10% deposit and a 5.5% annual interest. It is only intended as a guide. Make sure you obtain accurate figures from your lender before committing to any mortgage. Your home may be repossessed if you do not keep up repayments on a mortgage.
Devon, EX18 - Streetview
DISCLAIMER: Property descriptions and related information displayed on this page are marketing materials provided by Webbers - South Molton. Placebuzz does not warrant or accept any responsibility for the accuracy or completeness of the property descriptions or related information provided here and they do not constitute property particulars. Please contact Webbers - South Molton for full details and further information.



