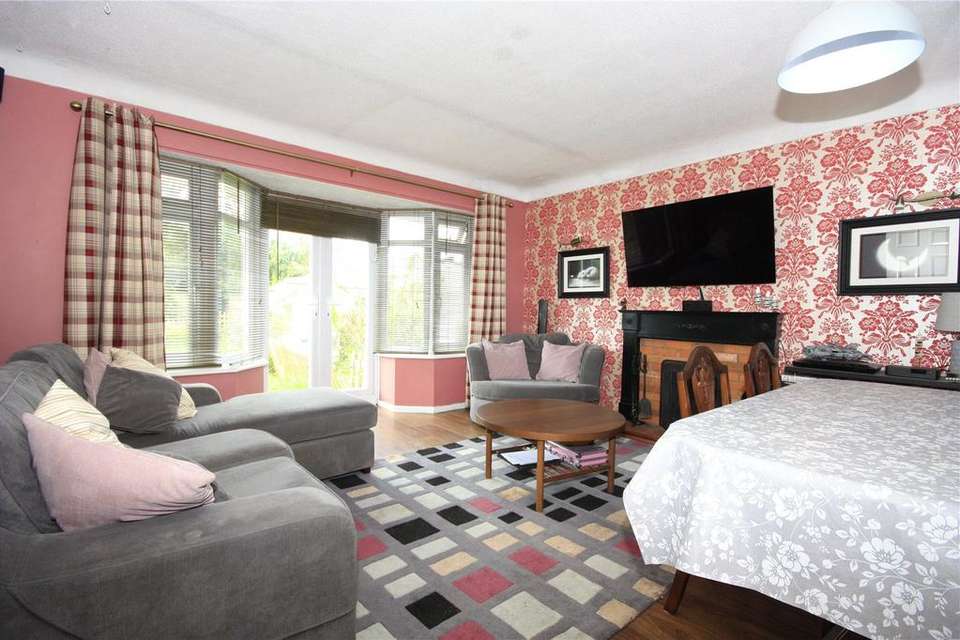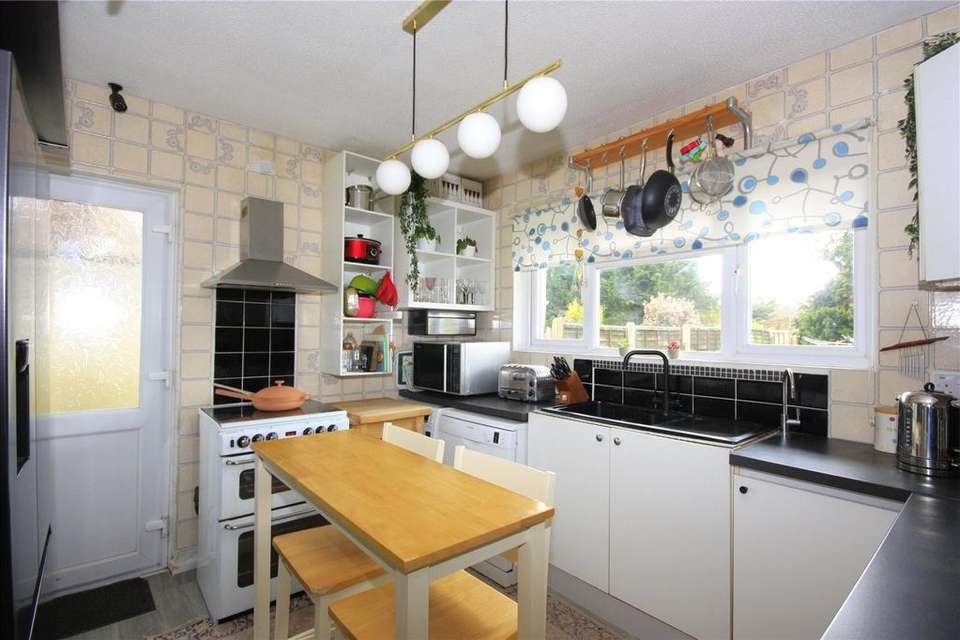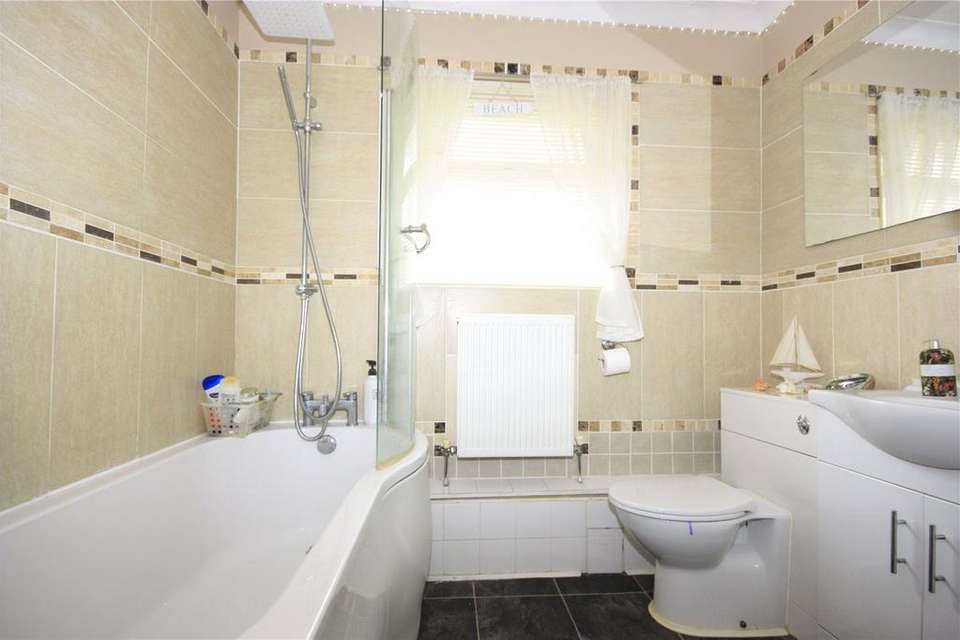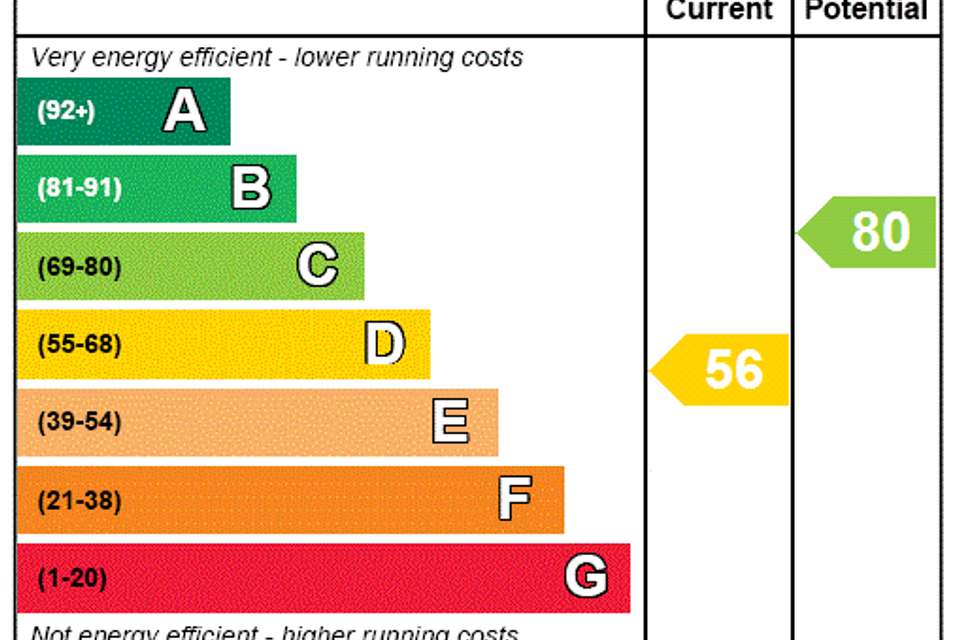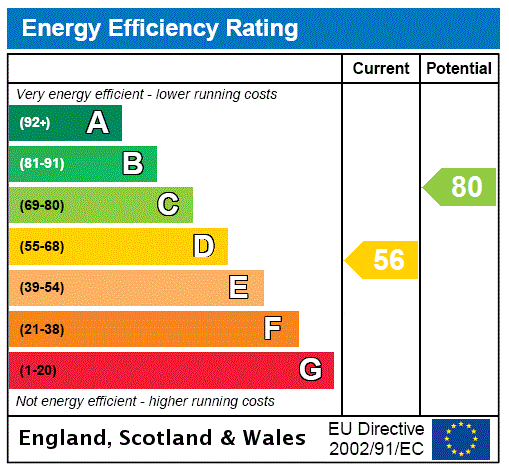2 bedroom bungalow for sale
Hampshire, PO9bungalow
bedrooms
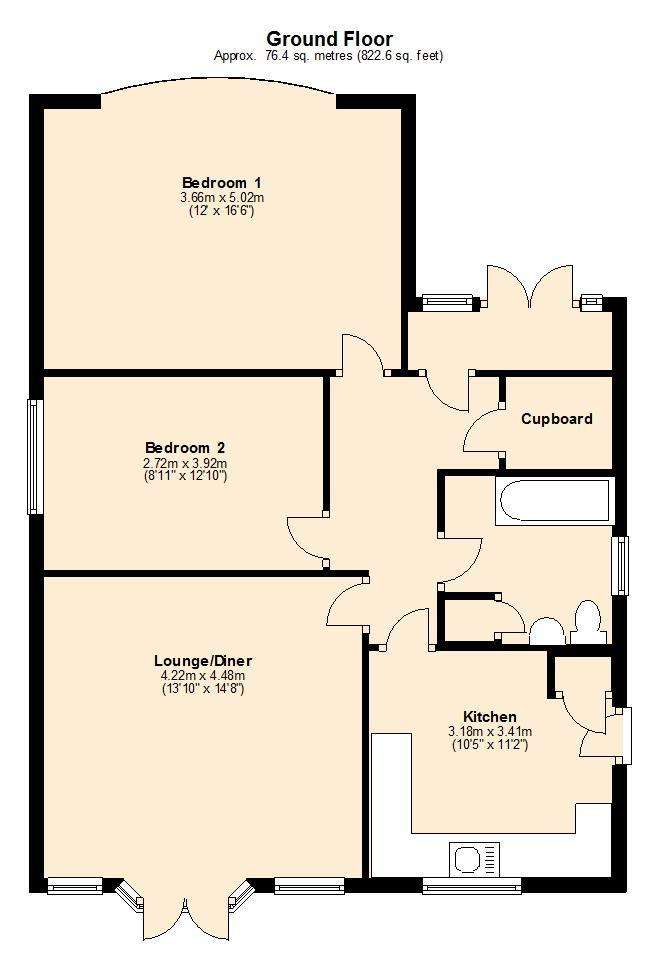
Property photos




+7
Property description
This well-proportioned two bedroom detached bungalow with a generous sized garden, drive way and garage is located in a highly desirable area of Warblington, offering versatile accommodation with potential to extend subject to gaining relevant planning consent. Must be viewed.
This detached bungalow is set in one of the more mature and sought-after roads in the local area, ideally situated for ease of access to excellent transport links. Warblington station about a 2 minute walk away, with the train line running directly behind the garden. Havant's mainline station (with direct services to London Waterloo) about a 15 minute walk to the west. The A27 is about a 3 minute drive from the house, with the A3(M) to London less than 10 minutes away. There is a local convenience store within a half a mile of the house, with the wider shopping facilities and amenities of Havant close by.
On entering the property a porch leads into the hallway. The hallway provides access for all accommodation. The lounge is a great size with a feature open fireplace and patio doors which open into the garden. The kitchen has an array of base units with space for a free standing oven, american style fridge/freezer and dishwasher. There are two bedrooms, the master bedroom is 16'06 x 12'00 and features a bay window. This bedroom looks onto the front garden and beyond onto Glenleigh Park. The second bedroom is also a large double. The family bathroom suite comprises P-shape bath with shower over, wash basin and toilet. There is also a storage cupboard. There is also a large storage cupboard by the front door with plumbing.
Outside, the front garden is bounded by a brick wall with a driveway to the right hand side and parking for at least two cars parked in tandem, along with a garage. To the left hand side there is a pathway which leads to the front door of the property along with access to the back garden down the side of the bungalow. The back garden is south facing and a fantastic size with two separate decked areas and a large grassed space, at the end of the garden there is a 6x5m Lillevilla log cabin which is has 44mm thick walls, double glazing, electrics and a separate rear door. The decked area to the main entrance of the cabin has a metal shed. The main garden also has an additional wooden garden shed to the left hand side.
GROUND FLOOR
LOUNGE/DINER- 4.48m (14'8") x 4.22m (13'10")
KITCHEN- 3.41m (11'2") x 3.18m (10'5")
BEDROOM 1- 5.02m (16'6") x 3.66m (12')
BEDROOM 2- 3.92m (12'10") x 2.72m (8'11")
BATHROOM
CUPBOARD
This detached bungalow is set in one of the more mature and sought-after roads in the local area, ideally situated for ease of access to excellent transport links. Warblington station about a 2 minute walk away, with the train line running directly behind the garden. Havant's mainline station (with direct services to London Waterloo) about a 15 minute walk to the west. The A27 is about a 3 minute drive from the house, with the A3(M) to London less than 10 minutes away. There is a local convenience store within a half a mile of the house, with the wider shopping facilities and amenities of Havant close by.
On entering the property a porch leads into the hallway. The hallway provides access for all accommodation. The lounge is a great size with a feature open fireplace and patio doors which open into the garden. The kitchen has an array of base units with space for a free standing oven, american style fridge/freezer and dishwasher. There are two bedrooms, the master bedroom is 16'06 x 12'00 and features a bay window. This bedroom looks onto the front garden and beyond onto Glenleigh Park. The second bedroom is also a large double. The family bathroom suite comprises P-shape bath with shower over, wash basin and toilet. There is also a storage cupboard. There is also a large storage cupboard by the front door with plumbing.
Outside, the front garden is bounded by a brick wall with a driveway to the right hand side and parking for at least two cars parked in tandem, along with a garage. To the left hand side there is a pathway which leads to the front door of the property along with access to the back garden down the side of the bungalow. The back garden is south facing and a fantastic size with two separate decked areas and a large grassed space, at the end of the garden there is a 6x5m Lillevilla log cabin which is has 44mm thick walls, double glazing, electrics and a separate rear door. The decked area to the main entrance of the cabin has a metal shed. The main garden also has an additional wooden garden shed to the left hand side.
GROUND FLOOR
LOUNGE/DINER- 4.48m (14'8") x 4.22m (13'10")
KITCHEN- 3.41m (11'2") x 3.18m (10'5")
BEDROOM 1- 5.02m (16'6") x 3.66m (12')
BEDROOM 2- 3.92m (12'10") x 2.72m (8'11")
BATHROOM
CUPBOARD
Interested in this property?
Council tax
First listed
2 weeks agoEnergy Performance Certificate
Hampshire, PO9
Marketed by
Chapplins - Havant 6 Market Parade Havant, Hampshire PO9 1QFPlacebuzz mortgage repayment calculator
Monthly repayment
The Est. Mortgage is for a 25 years repayment mortgage based on a 10% deposit and a 5.5% annual interest. It is only intended as a guide. Make sure you obtain accurate figures from your lender before committing to any mortgage. Your home may be repossessed if you do not keep up repayments on a mortgage.
Hampshire, PO9 - Streetview
DISCLAIMER: Property descriptions and related information displayed on this page are marketing materials provided by Chapplins - Havant. Placebuzz does not warrant or accept any responsibility for the accuracy or completeness of the property descriptions or related information provided here and they do not constitute property particulars. Please contact Chapplins - Havant for full details and further information.


