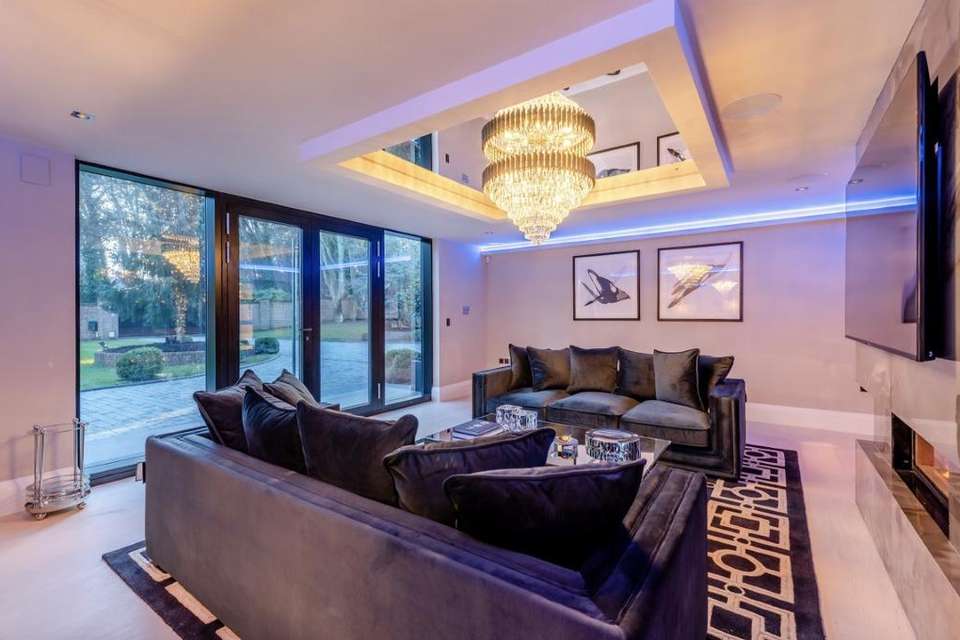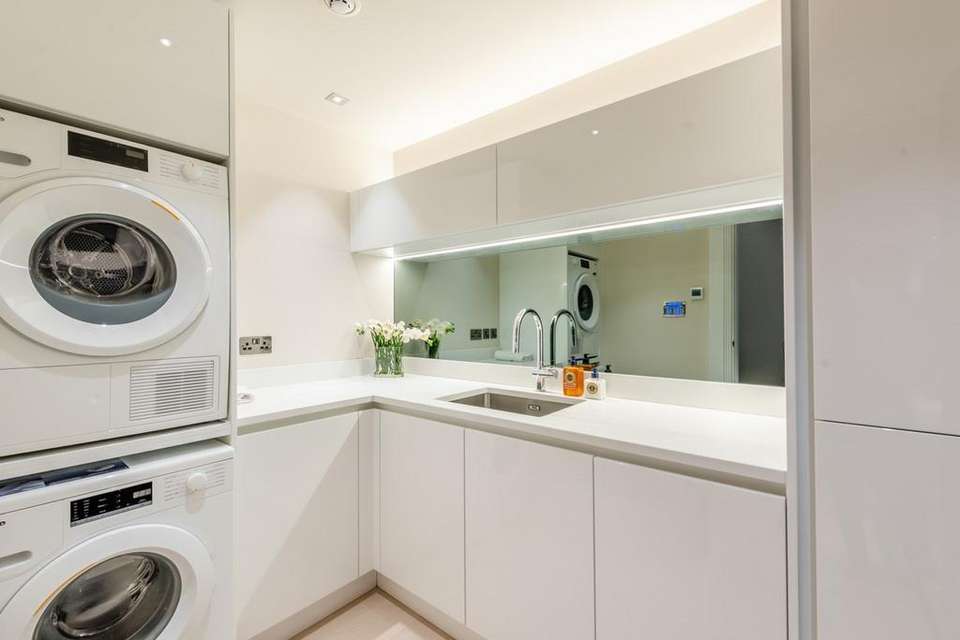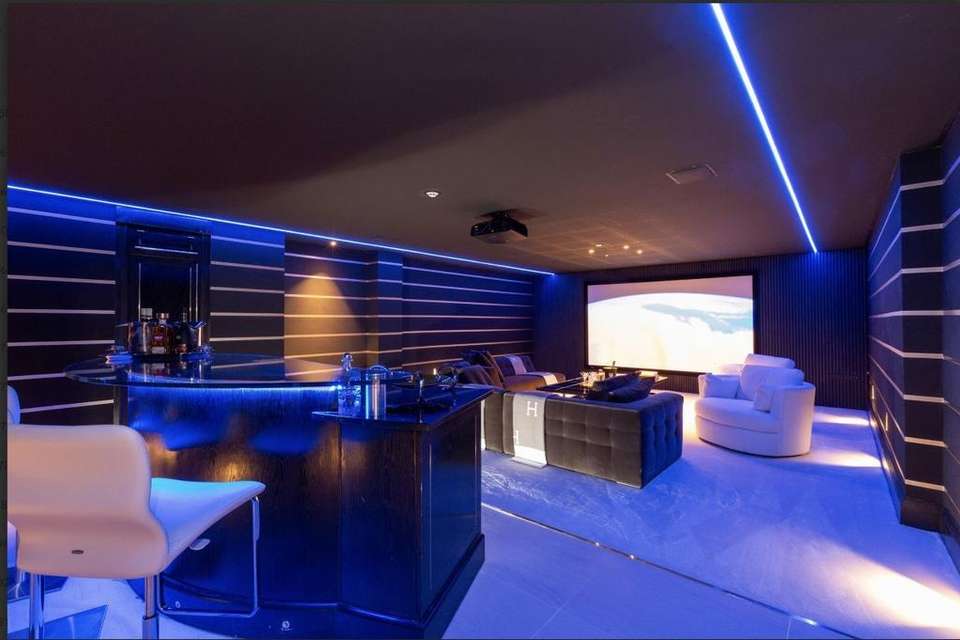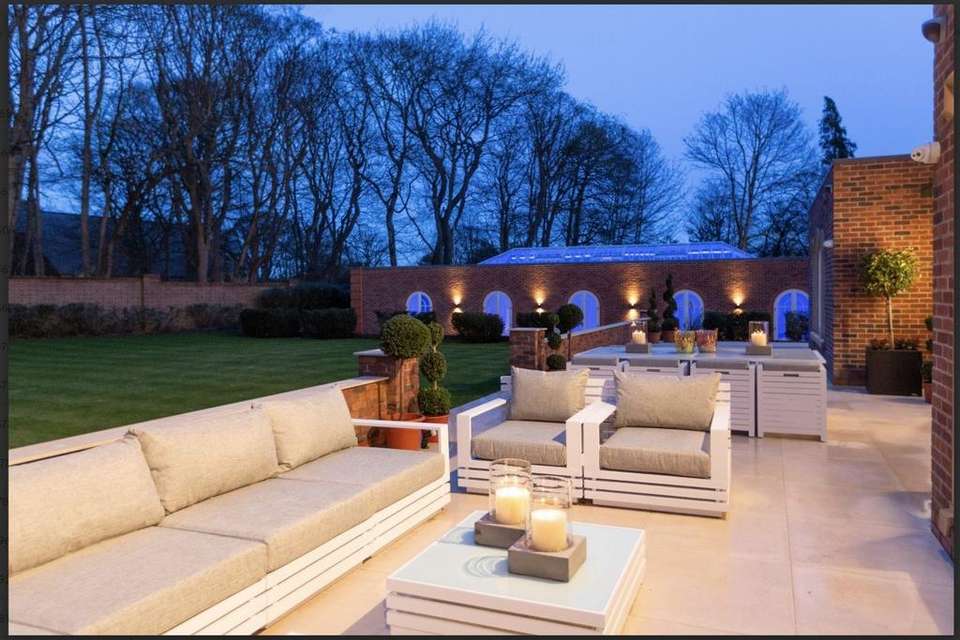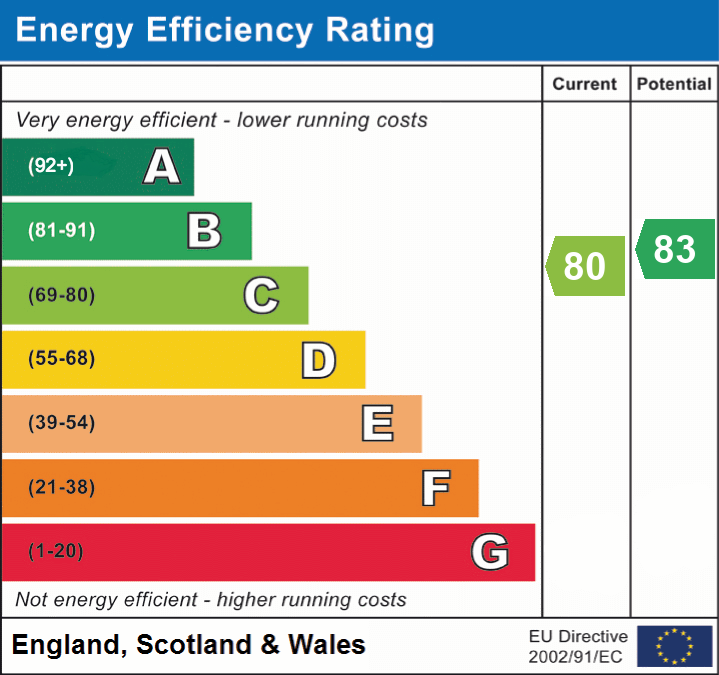6 bedroom detached house for sale
Liverpool, L37detached house
bedrooms
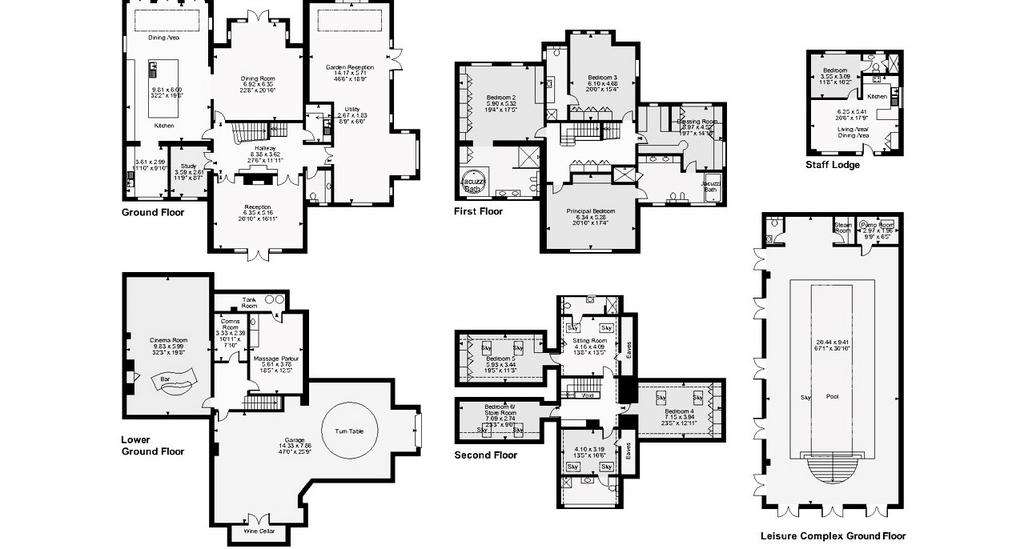
Property photos

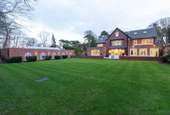


+26
Property description
Welcome to Pineridge a truly exceptional stand alone property featuring fine craftmanship with a blend of modern and traditional architectural elements, set within extensive walled grounds in this private location and accessed via double opening electric gates leading to an extensive driveway and underground garage. With an overall square footage in excess of 10,000 square feet this luxury property is the epitome of refined living in a discreet and secure setting.Inside the property exudes luxury and sophistication with high-end finishes and bespoke features throughout, the grand foyer with feature limestone staircase exudes elegance and sophistication, expansive living spaces have been designed for both relaxation and entertainment. The state of the art kitchen complete with butlers pantry is a culinary enthusiasts dream, meticulously designed with cutting-edge brand new Miele appliances and luxurious finishes, sleek custom built cabinets and spacious island with waterfall edge serves as the focal point and sets the stage for gourmet meals and entertaining in style.Further features include a private study, separate laundry room and six luxury bedroom suites spanning over two floors including a stunning primary suite with bespoke 'Mark Wilkinson' dressing room and lavish ensuite bathroom with jacuzzi tub and separate shower.The lower ground floor features a home cinema with bar, massage room and an impressive eight car garage with turntable allowing for effortless manoeuvring and ensuring convenience and security for the homeowner's vehicle collection.Outside Pineridge boasts sprawling grounds extending to approximately 0.9 of an acre with meticulously landscaped gardens offering both privacy and tranquillity. There is a large walled terrace with seating area which is perfect for outdoor dining and entertaining, superb swimming pool complex and guest/staff lodge. The property is also installed with a sophisticated Control 4 home automated system serving light, music, heating systems, CCTV and entry system ensuring that privacy and security are paramount at all times.Situated in a highly sought after location literally on the doorstep of The National Trust Pinewoods Nature Reserve. The property is also conveniently situated for numerous local amenities including Formby Village where there is a wide variety of trendy wine bars, coffee bars, restaurants and independent shops. There is an excellent choice of schools both at primary and secondary level and private schools in the area include Merchant Taylors girls and boys schools and St.Marys in Crosby. Transport links include Formby and Freshfield railway stations with direct links to Liverpool and Southport and RAF Woodvale is accessible for private flying.
Ground Floor
Reception
20' 10" x 16' 11" (6.35m x 5.16m)
Hall
27' 6" x 11' 11" (8.38m x 3.63m)
Cloakroom/W.C.
Private Study
11' 9" x 8' 7" (3.58m x 2.62m)
Family Room/Garden Room
18' 9" x 46' 6" (5.71m x 14.17m)
Dining Room
20' 10" x 22' 8" (6.35m x 6.91m)
Dining Kitchen
19' 8" x 32' 2" (5.99m x 9.80m)
Butlers Pantry
9' 10" x 11' 10" (3.00m x 3.61m)
Laundry Room
6' 0" x 8' 9" (1.83m x 2.67m)
Lower Ground Floor
Cinema Room
19' 8" x 32' 3" (5.99m x 9.83m)
Massage Room
12' 5" x 18' 5" (3.78m x 5.61m)
Garage
25' 9" x 47' 0" (7.85m x 14.33m)
Wine Cellar
Secure Comms Room
First Floor
Master Bedroom Suite with Midnight Kitchen with Integrated Refrigerator and Freezer
17' 4" x 20' 10" (5.28m x 6.35m)
En-Suite
Dressing Room
14' 10" x 9' 7" (4.52m x 2.92m)
Bedroom No. 2
17' 5" x 19' 4" (5.31m x 5.89m)
En-Suite
Bedroom No. 3
15' 4" x 20' 0" (4.67m x 6.10m)
En-Suite
Second Floor
Bedroom Suite No. 4
12' 11" x 23' 6" (3.94m x 7.16m)
Sitting Area
10' 6" x 13' 5" (3.20m x 4.09m)
En-Suite
Bedroom Suite No. 5
11' 3" x 19' 5" (3.43m x 5.92m)
Sitting Room
13' 5" x 13' 8" (4.09m x 4.17m)
En-Suite
Bedroom No. 6
9' 0" x 23' 3" (2.74m x 7.09m)
Outside
Leisure Complex
Pool Room
30' 10" x 67' 1" (9.40m x 20.45m)
Steam Room
Shower Room
W.C.
Pump Room
Guest/Staff Lodge
Kitchen/Living/Dining Area
17' 9" x 20' 6" (5.41m x 6.25m)
Bedroom
10' 2" x 11' 8" (3.10m x 3.56m)
Shower Room
Large Walled Terrace
Secluded Landscaped Gardens
Total Gross Internal Area = 10,946 Square Feet
Main House gross internal area = 7292 square feet
Garage gross internal area = 1118 square feet
Swimming Pool Complex = 2070 square feet
Guest/Staff Lodge = 466 square feet
PLEASE NOTE
*Colette Gunter advise that all interested parties should satisfy themselves as to the accuracy of the description, measurements and floorplan provided, either by inspection or otherwise. All measurements , distances and areas are approximate only. All fixtures, fittings and other items are NOT included unless specified in these details. Any services, heating systems or appliances have not been tested and no warranty can be given or implied as to their working order *
Ground Floor
Reception
20' 10" x 16' 11" (6.35m x 5.16m)
Hall
27' 6" x 11' 11" (8.38m x 3.63m)
Cloakroom/W.C.
Private Study
11' 9" x 8' 7" (3.58m x 2.62m)
Family Room/Garden Room
18' 9" x 46' 6" (5.71m x 14.17m)
Dining Room
20' 10" x 22' 8" (6.35m x 6.91m)
Dining Kitchen
19' 8" x 32' 2" (5.99m x 9.80m)
Butlers Pantry
9' 10" x 11' 10" (3.00m x 3.61m)
Laundry Room
6' 0" x 8' 9" (1.83m x 2.67m)
Lower Ground Floor
Cinema Room
19' 8" x 32' 3" (5.99m x 9.83m)
Massage Room
12' 5" x 18' 5" (3.78m x 5.61m)
Garage
25' 9" x 47' 0" (7.85m x 14.33m)
Wine Cellar
Secure Comms Room
First Floor
Master Bedroom Suite with Midnight Kitchen with Integrated Refrigerator and Freezer
17' 4" x 20' 10" (5.28m x 6.35m)
En-Suite
Dressing Room
14' 10" x 9' 7" (4.52m x 2.92m)
Bedroom No. 2
17' 5" x 19' 4" (5.31m x 5.89m)
En-Suite
Bedroom No. 3
15' 4" x 20' 0" (4.67m x 6.10m)
En-Suite
Second Floor
Bedroom Suite No. 4
12' 11" x 23' 6" (3.94m x 7.16m)
Sitting Area
10' 6" x 13' 5" (3.20m x 4.09m)
En-Suite
Bedroom Suite No. 5
11' 3" x 19' 5" (3.43m x 5.92m)
Sitting Room
13' 5" x 13' 8" (4.09m x 4.17m)
En-Suite
Bedroom No. 6
9' 0" x 23' 3" (2.74m x 7.09m)
Outside
Leisure Complex
Pool Room
30' 10" x 67' 1" (9.40m x 20.45m)
Steam Room
Shower Room
W.C.
Pump Room
Guest/Staff Lodge
Kitchen/Living/Dining Area
17' 9" x 20' 6" (5.41m x 6.25m)
Bedroom
10' 2" x 11' 8" (3.10m x 3.56m)
Shower Room
Large Walled Terrace
Secluded Landscaped Gardens
Total Gross Internal Area = 10,946 Square Feet
Main House gross internal area = 7292 square feet
Garage gross internal area = 1118 square feet
Swimming Pool Complex = 2070 square feet
Guest/Staff Lodge = 466 square feet
PLEASE NOTE
*Colette Gunter advise that all interested parties should satisfy themselves as to the accuracy of the description, measurements and floorplan provided, either by inspection or otherwise. All measurements , distances and areas are approximate only. All fixtures, fittings and other items are NOT included unless specified in these details. Any services, heating systems or appliances have not been tested and no warranty can be given or implied as to their working order *
Interested in this property?
Council tax
First listed
3 weeks agoEnergy Performance Certificate
Liverpool, L37
Marketed by
Colette Gunter - Formby Priory Lodge, 27 Elbow Lane Formby, Liverpool L37 4ABPlacebuzz mortgage repayment calculator
Monthly repayment
The Est. Mortgage is for a 25 years repayment mortgage based on a 10% deposit and a 5.5% annual interest. It is only intended as a guide. Make sure you obtain accurate figures from your lender before committing to any mortgage. Your home may be repossessed if you do not keep up repayments on a mortgage.
Liverpool, L37 - Streetview
DISCLAIMER: Property descriptions and related information displayed on this page are marketing materials provided by Colette Gunter - Formby. Placebuzz does not warrant or accept any responsibility for the accuracy or completeness of the property descriptions or related information provided here and they do not constitute property particulars. Please contact Colette Gunter - Formby for full details and further information.



