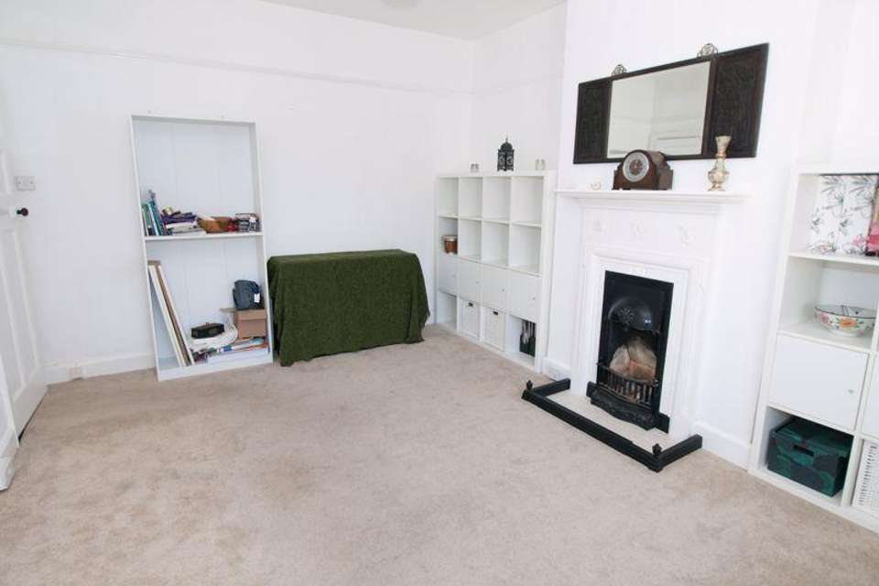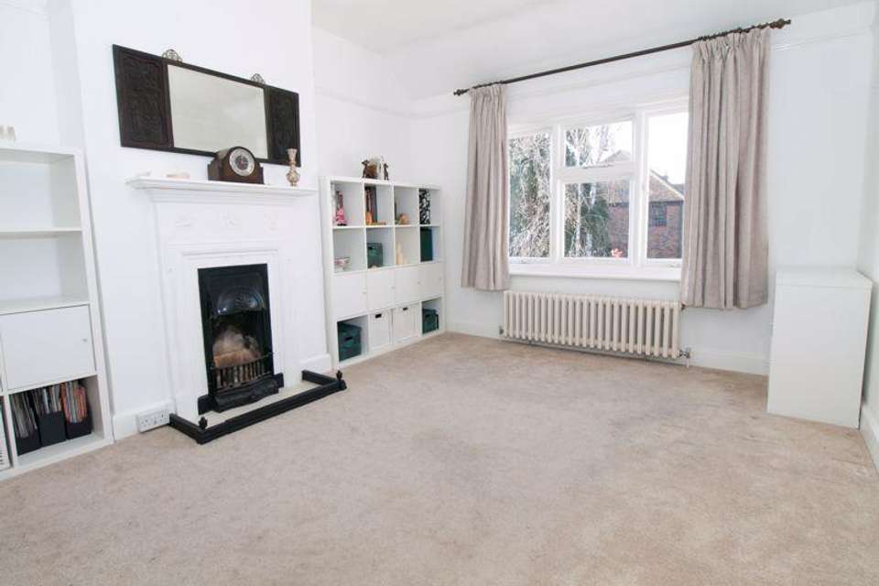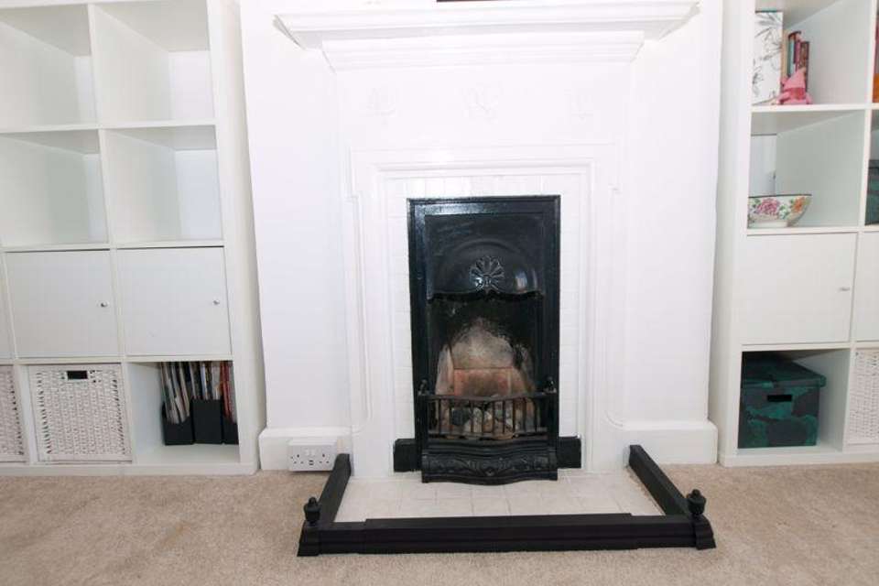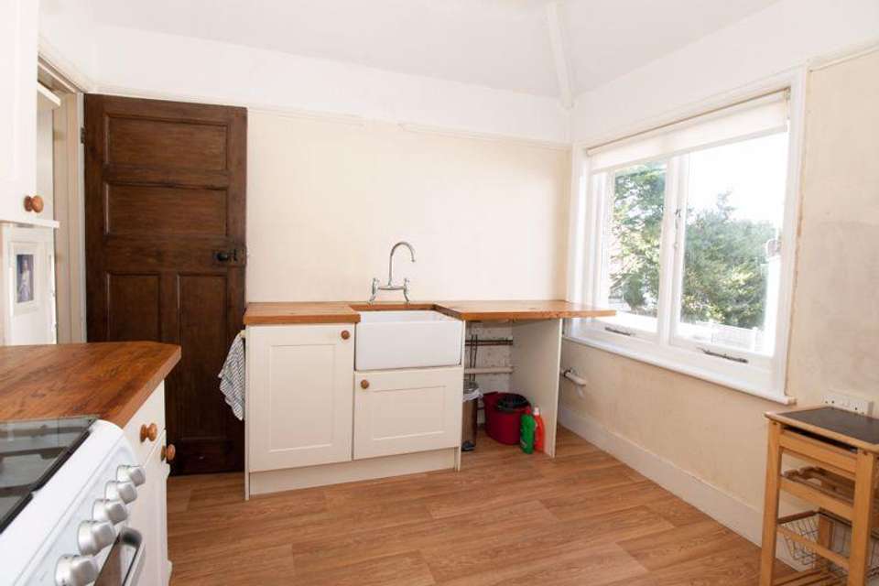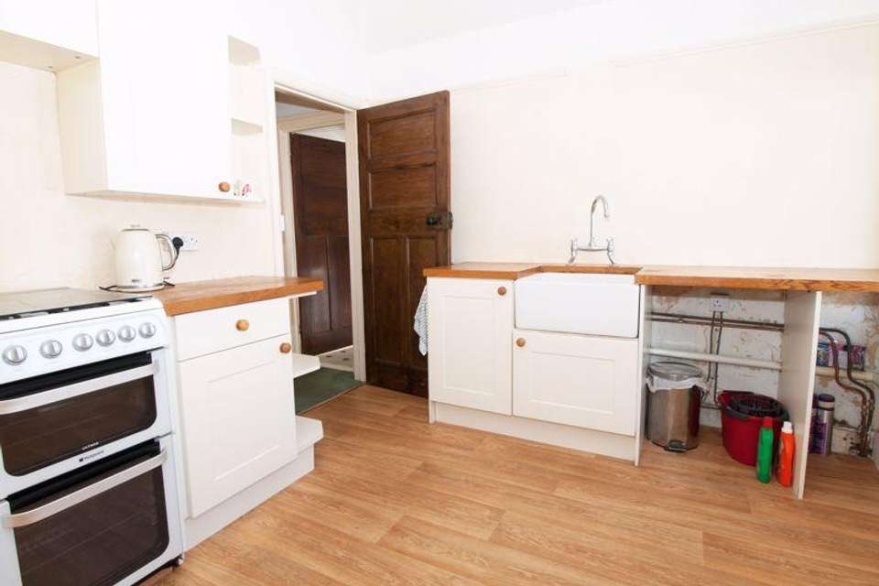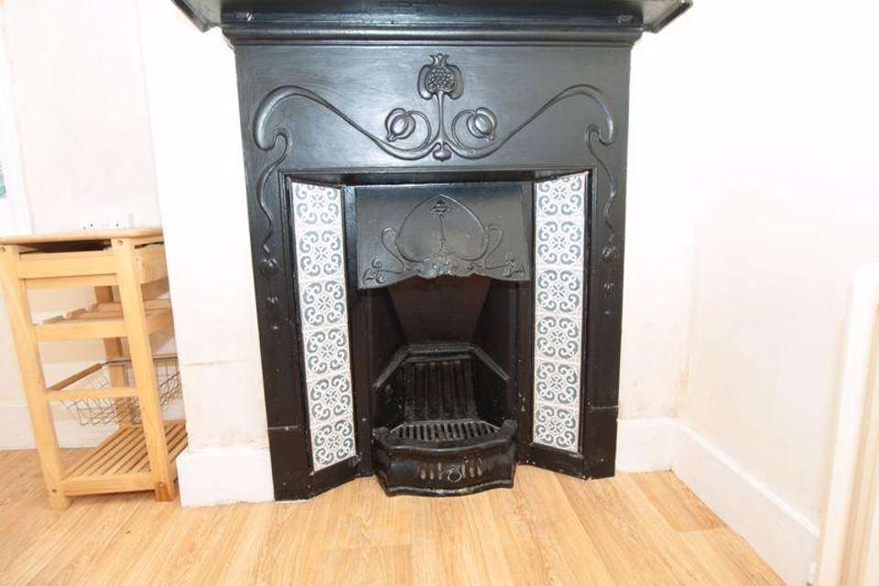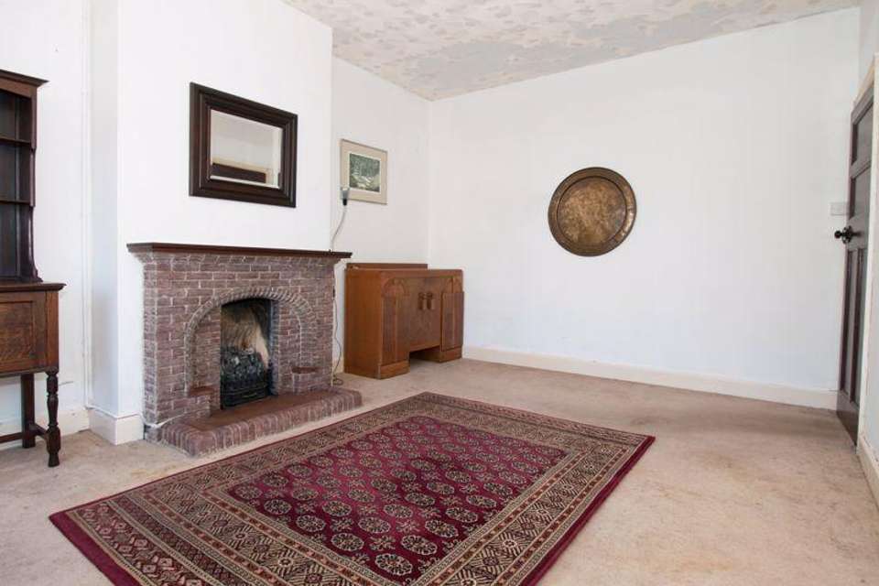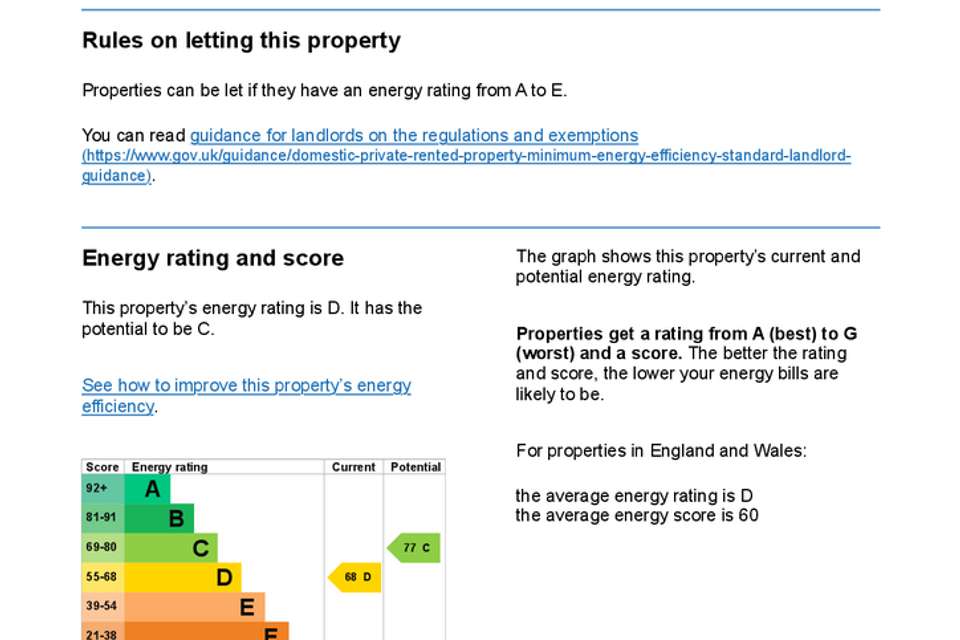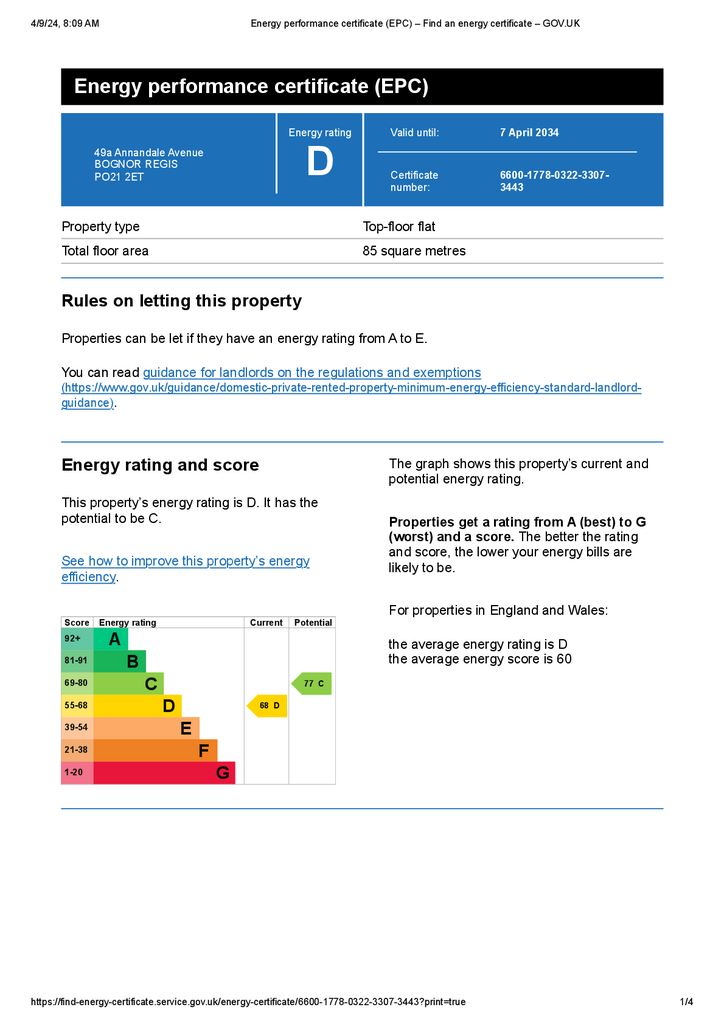2 bedroom flat for sale
Bognor Regis, West Sussexflat
bedrooms
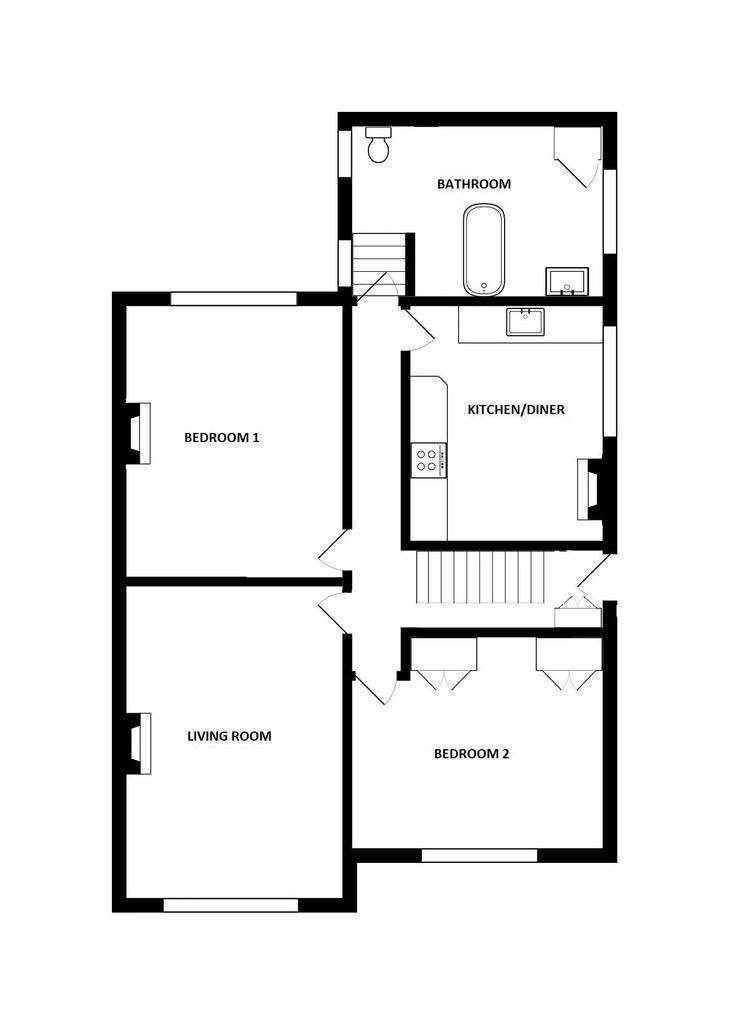
Property photos

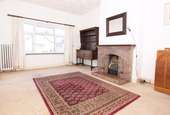
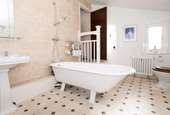
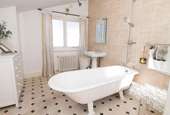
+8
Property description
NO FORWARD CHAIN !!
If space and character is one of your priorities when seeking your new home the this 2 BEDROOM FIRST FLOOR FLAT may just be what you have been looking for. Forming part of this Edwardian house, the flat offers generously proportioned accommodation with the high ceilings associated with this era of building. IN addition the owners have installed a modern gas fired central heating system with period style radiators and retained the sanitary ware to keep the period character alive. Situated in a road providing ready access to Bognor Regis town centre, railway station and of course the beach, the property needs to be seen to appreciate the size and layout offered with this interesting period property. Telephone May's for an appointment to view.
Staircase to:
ENTRANCE LOBBY:
Further staircase to:
FIRST FLOOR LANDING:
Trap hatch and stair ladder to boarded roof space.
KITCHEN/BREAKFAST ROOM: - 11' 8'' x 9' 9'' (3.55m x 2.97m)
(maximum measurements over units). Range of floor standing drawer and cupboard units having timber worktop and wall mounted cabinets above; porcelain 'belfast' sink; space and plumbing for washing machine; Edwardian cast iron fireplace surround; gas cooker point.
LIVING ROOM: - 16' 4'' x 11' 6'' (4.97m x 3.50m)
narrowing to central fireplace with brickette surround and fitted living flame gas fire (not tested); 2 period style radiators.
BEDROOM 1: - 15' 0'' x 11' 9'' (4.57m x 3.58m)
Central Edwardian cast iron fireplace surround; period style radiator;.
BEDROOM 2: - 13' 0'' x 9' 6'' (3.96m x 2.89m)
to face of twin fitted wardrobe cupboards; period style radiator.
BATHROOM/W.C.: - 12' 9'' x 8' 9'' (3.88m x 2.66m)
A real feature of the property with what is believed to be the original Edwardian sanitary ware comprising roll top bath having independent shower mixer; pedestal wash basin; and high level W.C.; extractor fan.
OUTSIDE AND GENERAL
GARAGE; - 18' 0'' x 7' 6'' (5.48m x 2.28m)
With metal up and over door. Driveway providing ADDITIONAL OFF-STREET PARKING.
LEASE DETAILS:
TENURE: It is understood that a new 99 year lease will be granted on completion of the sale. GROUND RENT: Currently levied at £70.00 p.a. rising to £107 in 10 years.MAINTENANCE: 50 % share of annual communal expenditure.
These figures are provided by the Seller and their accuracy cannot be guaranteed as we have been unable to verify them by means of current documentation. Should you proceed with the purchase of this property, these details must be verified by your solicitor
Council Tax Band: B
Tenure: Leasehold
If space and character is one of your priorities when seeking your new home the this 2 BEDROOM FIRST FLOOR FLAT may just be what you have been looking for. Forming part of this Edwardian house, the flat offers generously proportioned accommodation with the high ceilings associated with this era of building. IN addition the owners have installed a modern gas fired central heating system with period style radiators and retained the sanitary ware to keep the period character alive. Situated in a road providing ready access to Bognor Regis town centre, railway station and of course the beach, the property needs to be seen to appreciate the size and layout offered with this interesting period property. Telephone May's for an appointment to view.
Staircase to:
ENTRANCE LOBBY:
Further staircase to:
FIRST FLOOR LANDING:
Trap hatch and stair ladder to boarded roof space.
KITCHEN/BREAKFAST ROOM: - 11' 8'' x 9' 9'' (3.55m x 2.97m)
(maximum measurements over units). Range of floor standing drawer and cupboard units having timber worktop and wall mounted cabinets above; porcelain 'belfast' sink; space and plumbing for washing machine; Edwardian cast iron fireplace surround; gas cooker point.
LIVING ROOM: - 16' 4'' x 11' 6'' (4.97m x 3.50m)
narrowing to central fireplace with brickette surround and fitted living flame gas fire (not tested); 2 period style radiators.
BEDROOM 1: - 15' 0'' x 11' 9'' (4.57m x 3.58m)
Central Edwardian cast iron fireplace surround; period style radiator;.
BEDROOM 2: - 13' 0'' x 9' 6'' (3.96m x 2.89m)
to face of twin fitted wardrobe cupboards; period style radiator.
BATHROOM/W.C.: - 12' 9'' x 8' 9'' (3.88m x 2.66m)
A real feature of the property with what is believed to be the original Edwardian sanitary ware comprising roll top bath having independent shower mixer; pedestal wash basin; and high level W.C.; extractor fan.
OUTSIDE AND GENERAL
GARAGE; - 18' 0'' x 7' 6'' (5.48m x 2.28m)
With metal up and over door. Driveway providing ADDITIONAL OFF-STREET PARKING.
LEASE DETAILS:
TENURE: It is understood that a new 99 year lease will be granted on completion of the sale. GROUND RENT: Currently levied at £70.00 p.a. rising to £107 in 10 years.MAINTENANCE: 50 % share of annual communal expenditure.
These figures are provided by the Seller and their accuracy cannot be guaranteed as we have been unable to verify them by means of current documentation. Should you proceed with the purchase of this property, these details must be verified by your solicitor
Council Tax Band: B
Tenure: Leasehold
Council tax
First listed
Over a month agoEnergy Performance Certificate
Bognor Regis, West Sussex
Placebuzz mortgage repayment calculator
Monthly repayment
The Est. Mortgage is for a 25 years repayment mortgage based on a 10% deposit and a 5.5% annual interest. It is only intended as a guide. Make sure you obtain accurate figures from your lender before committing to any mortgage. Your home may be repossessed if you do not keep up repayments on a mortgage.
Bognor Regis, West Sussex - Streetview
DISCLAIMER: Property descriptions and related information displayed on this page are marketing materials provided by May's - Bognor Regis. Placebuzz does not warrant or accept any responsibility for the accuracy or completeness of the property descriptions or related information provided here and they do not constitute property particulars. Please contact May's - Bognor Regis for full details and further information.





